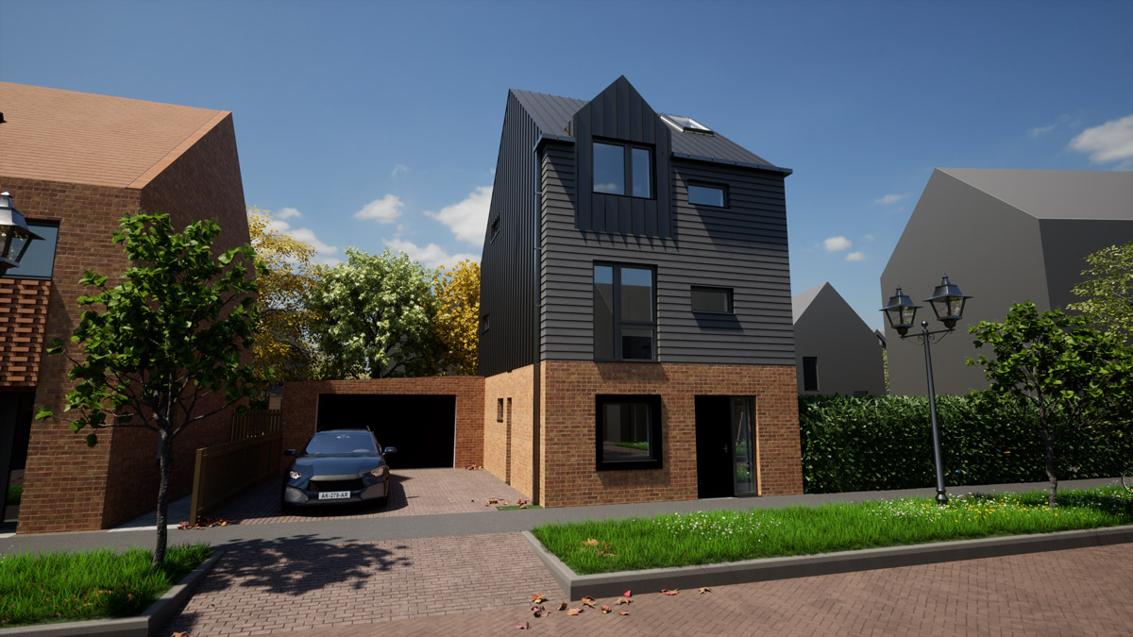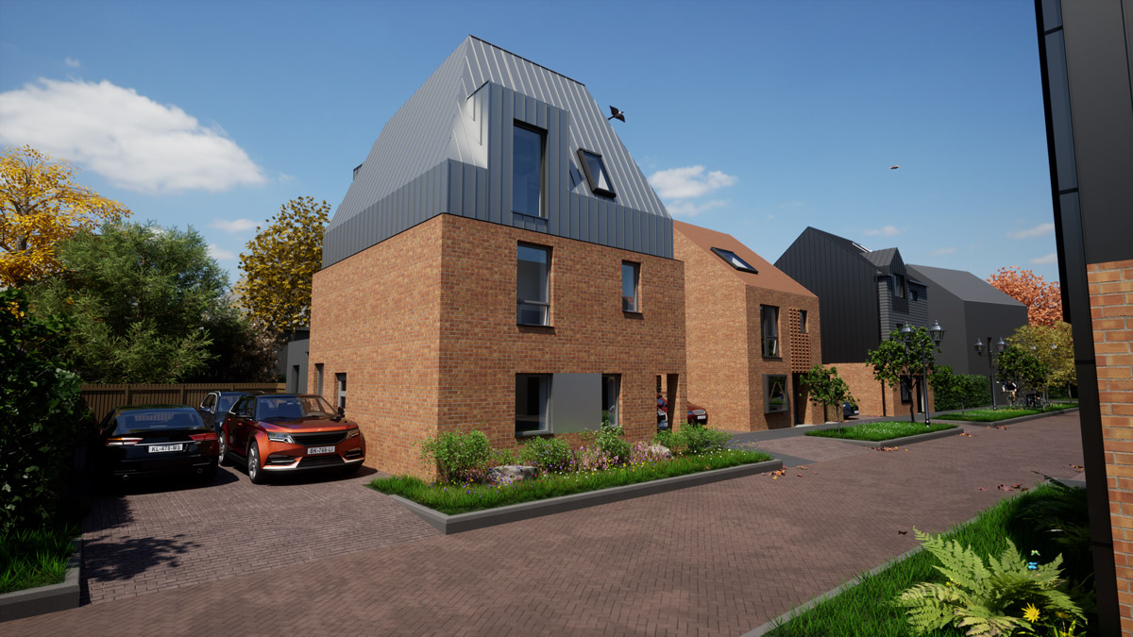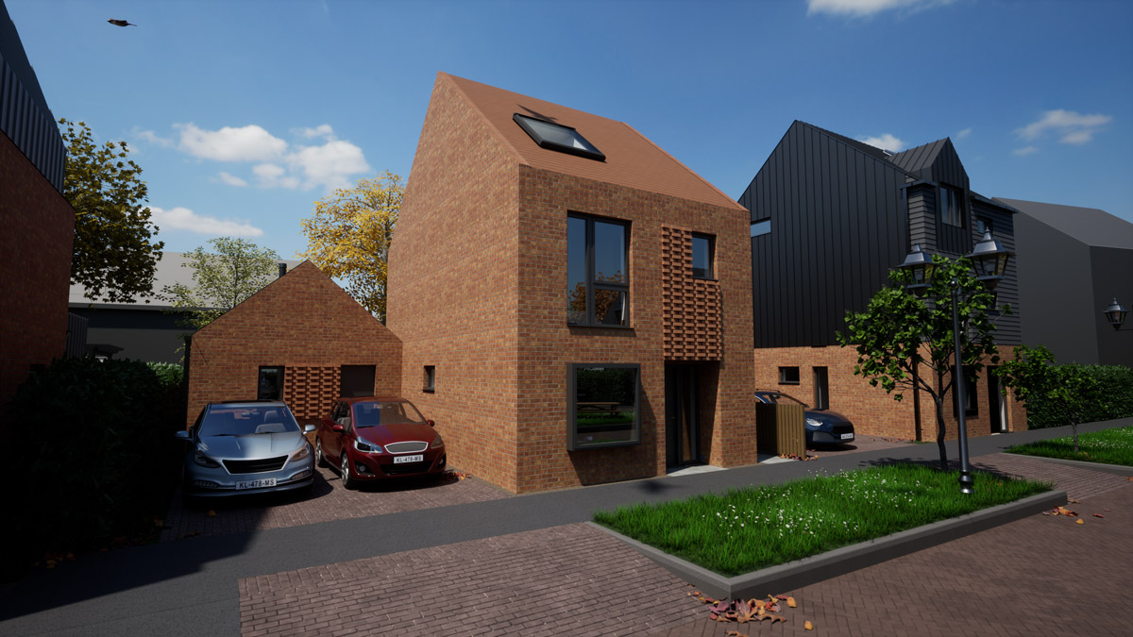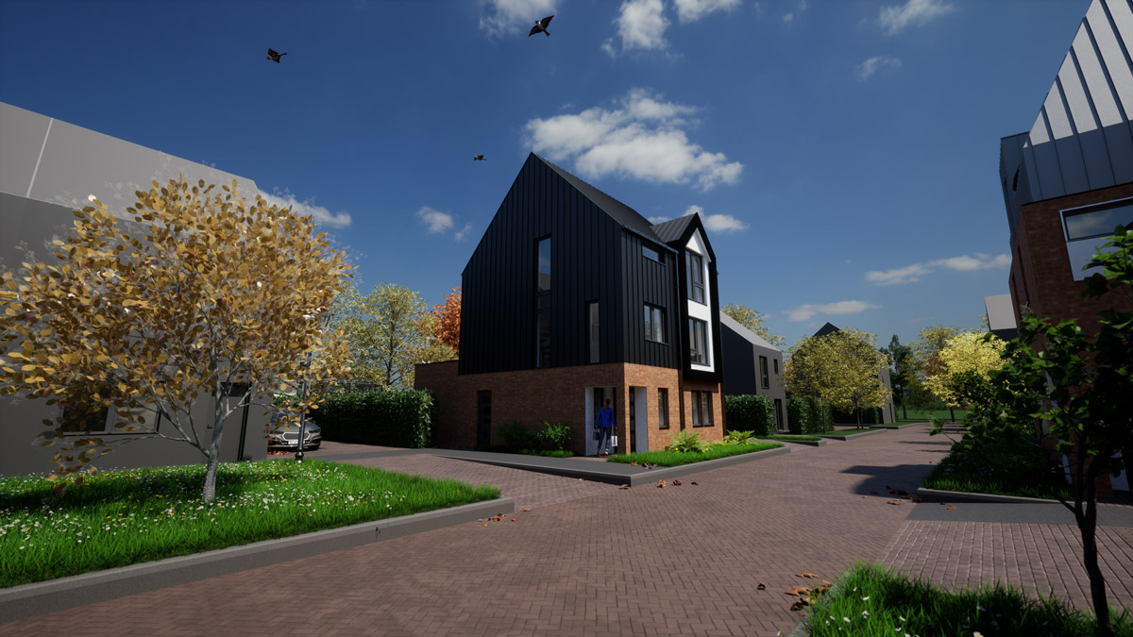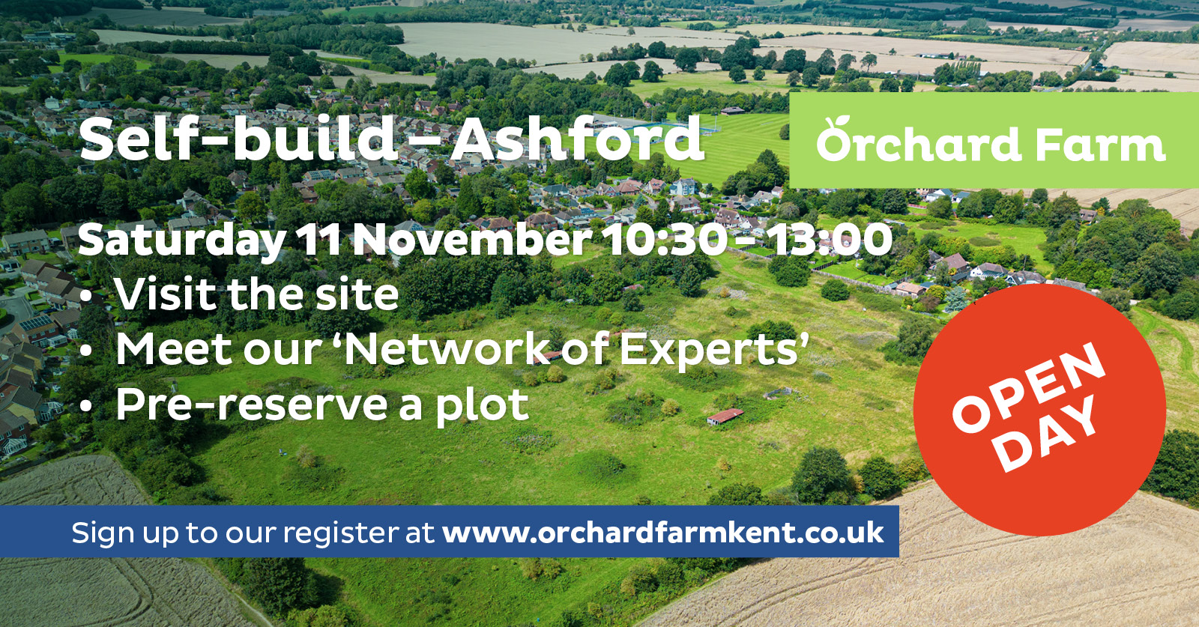
CREATE YOUR NEXT HOME IN THE GARDEN OF ENGLAND

ABOUT THE ORCHARD FARM
Orchard Farm is a development site located in Kennington, on the northern edge of Ashford. The site will have different-sized self-build plots and will be perfectly located for a green and active community.
Initially, 25 self-build plots will be released in 2023 and we are excited to be one of the preferred partners for the development.
ABOUT ACA & ACS
As one of the leading self-build specialists, with over 520 residential projects completed across the UK – our teams of experts based at the NSBRC in Swindon are the perfect choice.
At ACA and ACS, we understand that your home is a reflection of your unique style and preferences. That's why we offer a seamlessly integrated architectural and structural service, ensuring every aspect of your project is handled with precision and care.
We want to enable anyone who wants to build their own home to do just that. If you are interested in building your dream home with ACA & ACS at Orchard Farm, then fill in the form below!
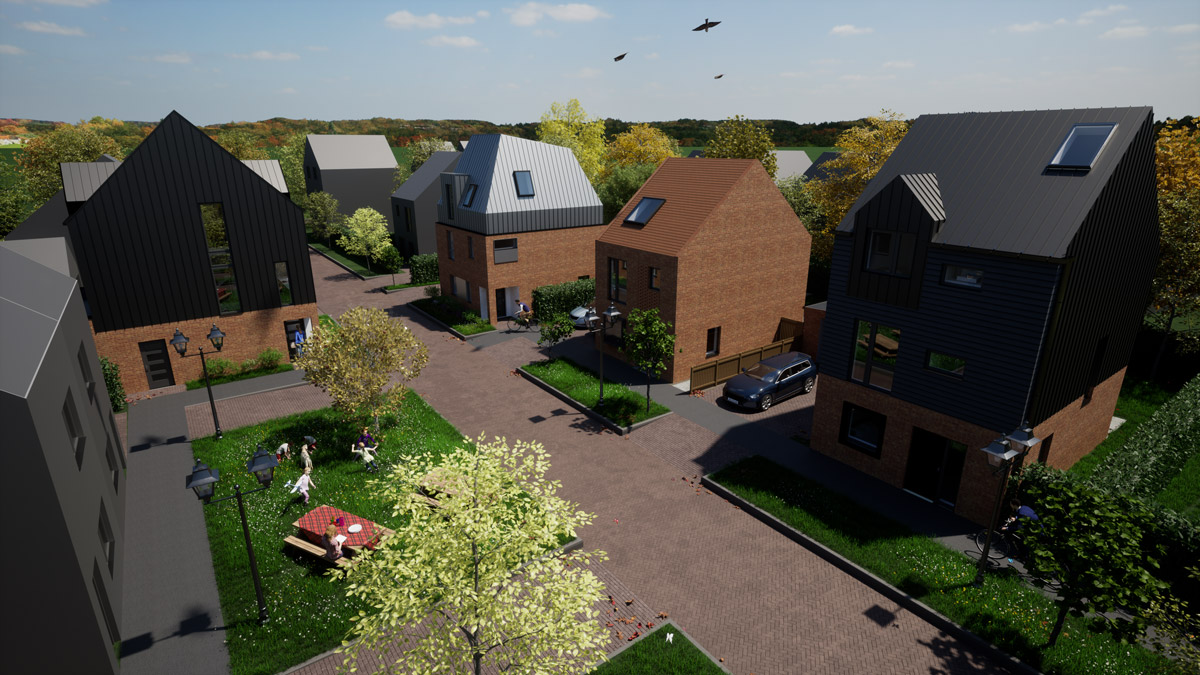
BESPOKE INITIAL DESIGN OFFER
We have developed two distinct design approaches to assist you at the early plot reservation stage. The first is a bespoke design offering, and the second is a pre-designed house type.
Below are three initial options for creating a bespoke home design at Orchard Farm. You can upgrade from each option at any time and also add a Structural Overmark to assist with budget costs.
OPTION 1 - SKETCH LAYOUT
- Review your requirements with one of our architects (via Zoom)
- Sketch design including floor plans and elevations
- Design review (via Zoom)
- Standalone Price: £800 - £1,000 (ex VAT) depending on plot choice
OPTION 2 - CAD LAYOUT & INTERACTIVE 3D MODEL
- Review your requirements with one of our architects (via Zoom)
- 2D CAD design including floor plans and elevations
- BIMx/3D Visualisation - walk through your Home on your laptop or iPad, take measurements and review
- Design review (via Zoom)
- Standalone Price: £2,500 - £2,800 (ex VAT) depending on plot choice
- Upgrade Price: £1,800 (ex VAT)
OPTION 3 - BESPOKE SKETCH LAYOUT VR
- Option 2 elements
- Virtual Reality walk-through of your design
- VIP tour of NSBRC & design review in Person
- Standalone Price: £4,000 - £5,000 (ex VAT) depending on plot choice
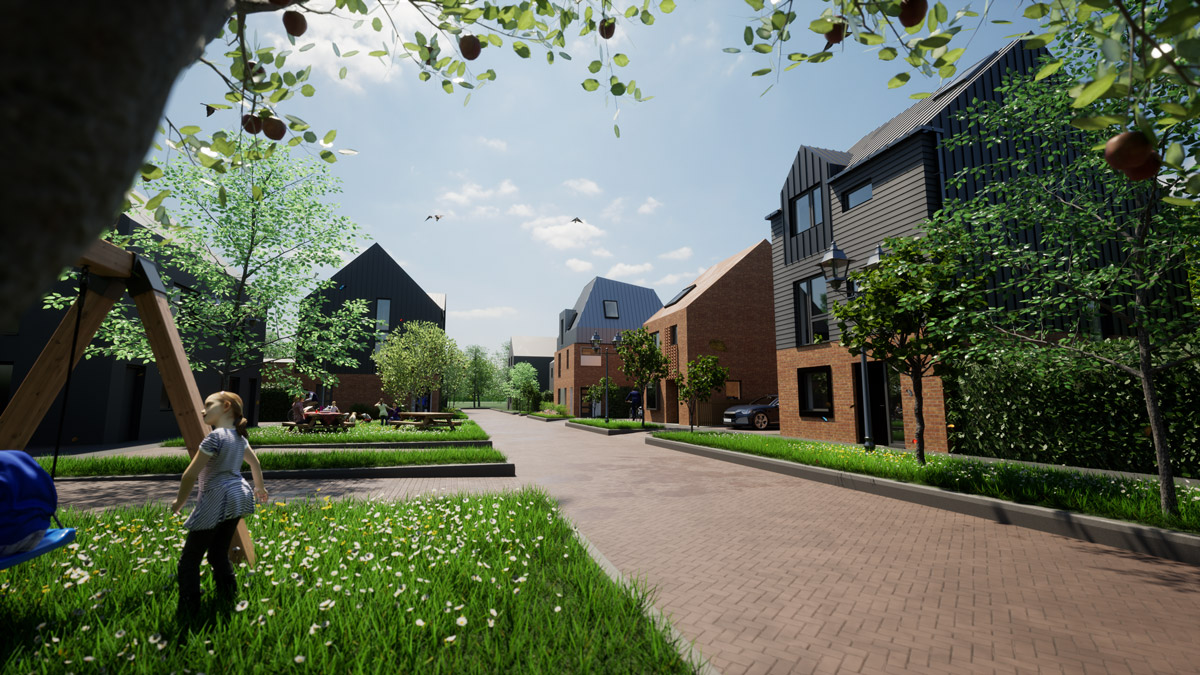
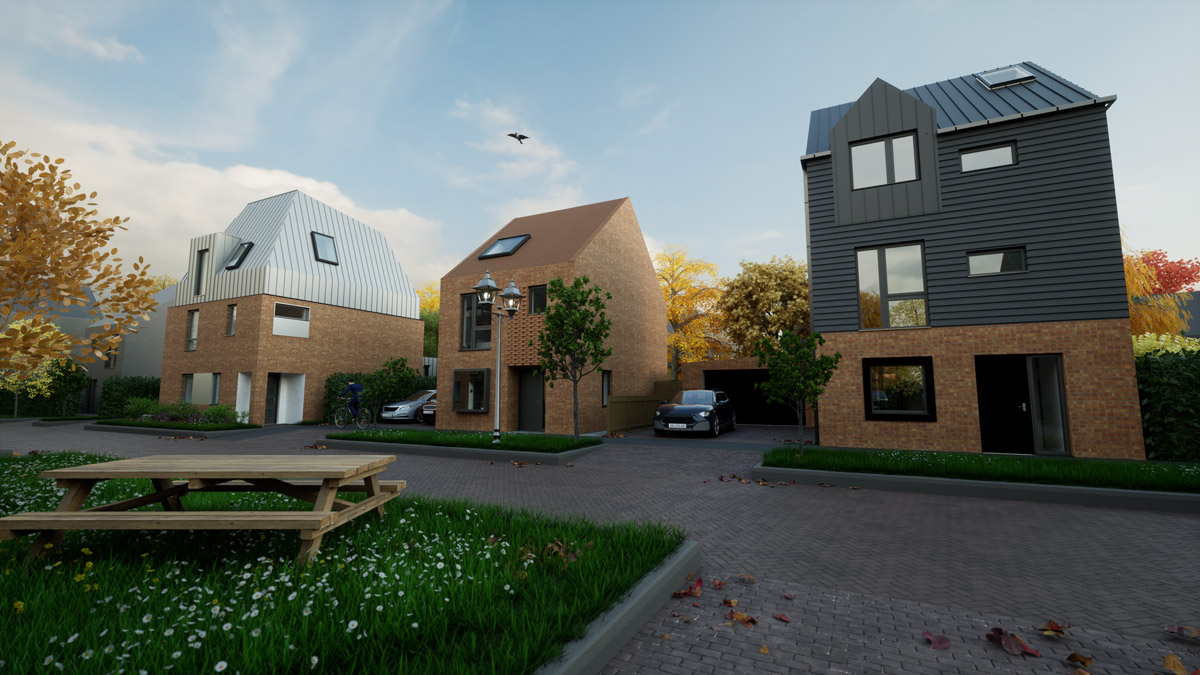
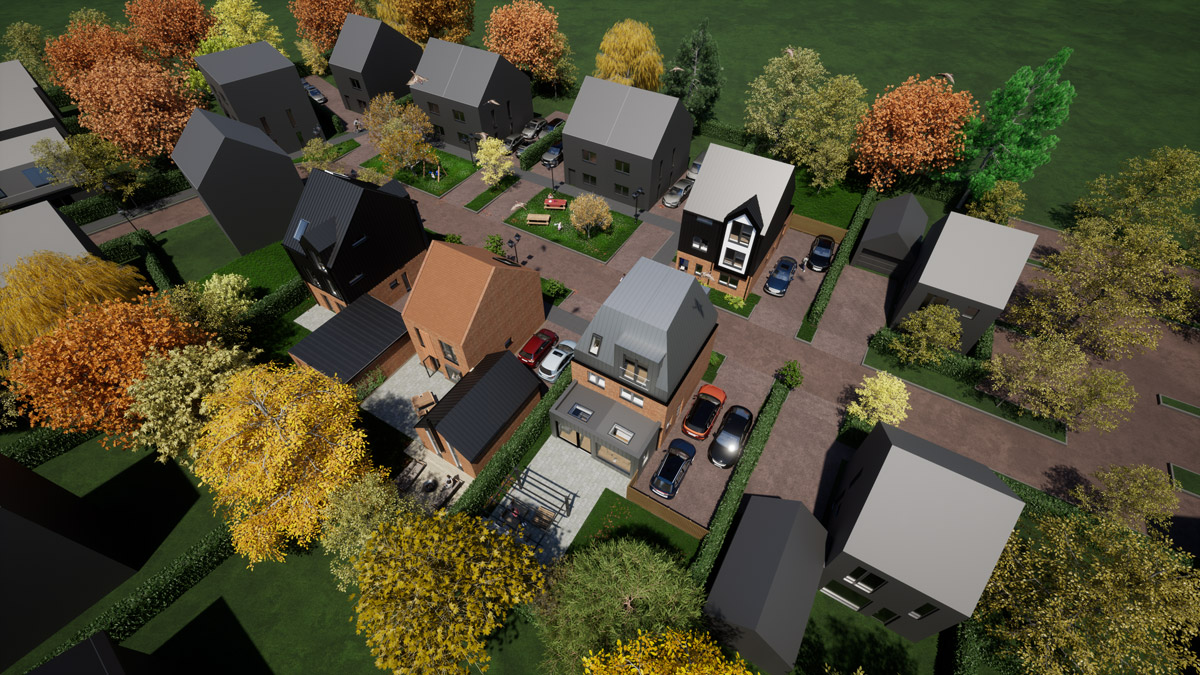
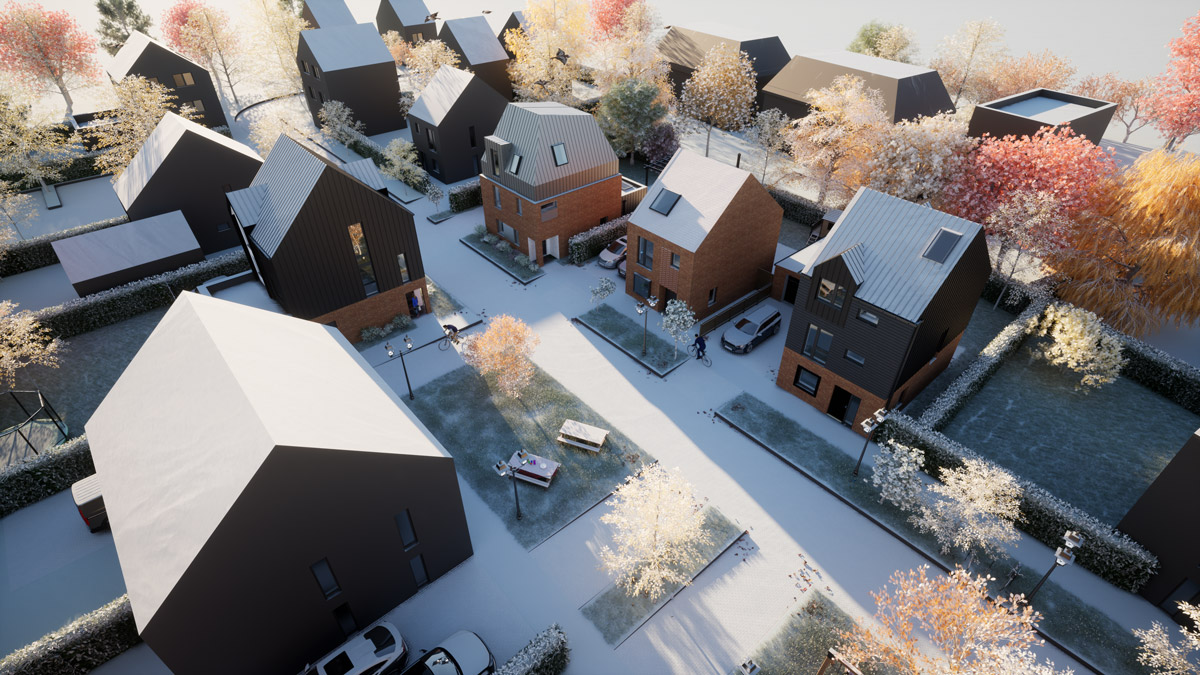
FILL IN THE FORM AND LET'S TALK ABOUT YOUR FUTURE HOME!
PRE-DESIGNED HOUSE TYPES
For those who prefer not to be involved in the house design process but still desire an architect-designed home at Orchard Farm, we have created numerous house types. These designs are crafted to maximise the Plot Passports for specific plots.
Purchasing a license to use one of our House Types includes plans, sections, and elevations, all prepared to a Planning standard. You also have the right to modify these designs either with another designer or with our team. Costs start from £2,500 ex VAT.
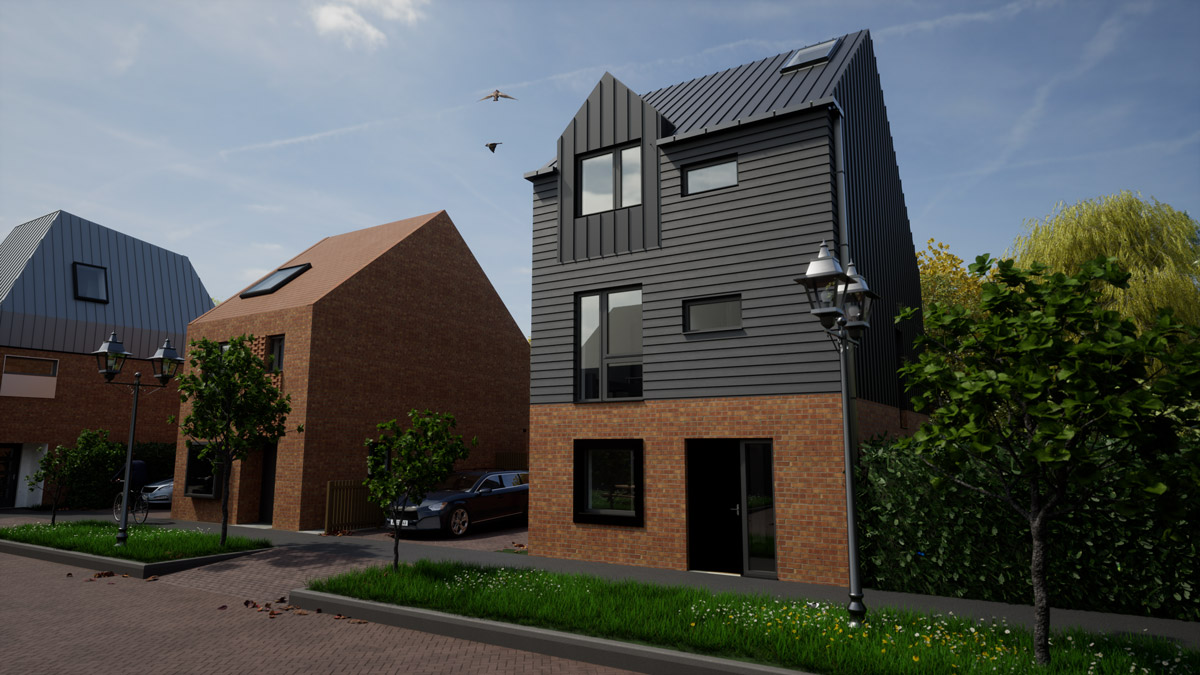
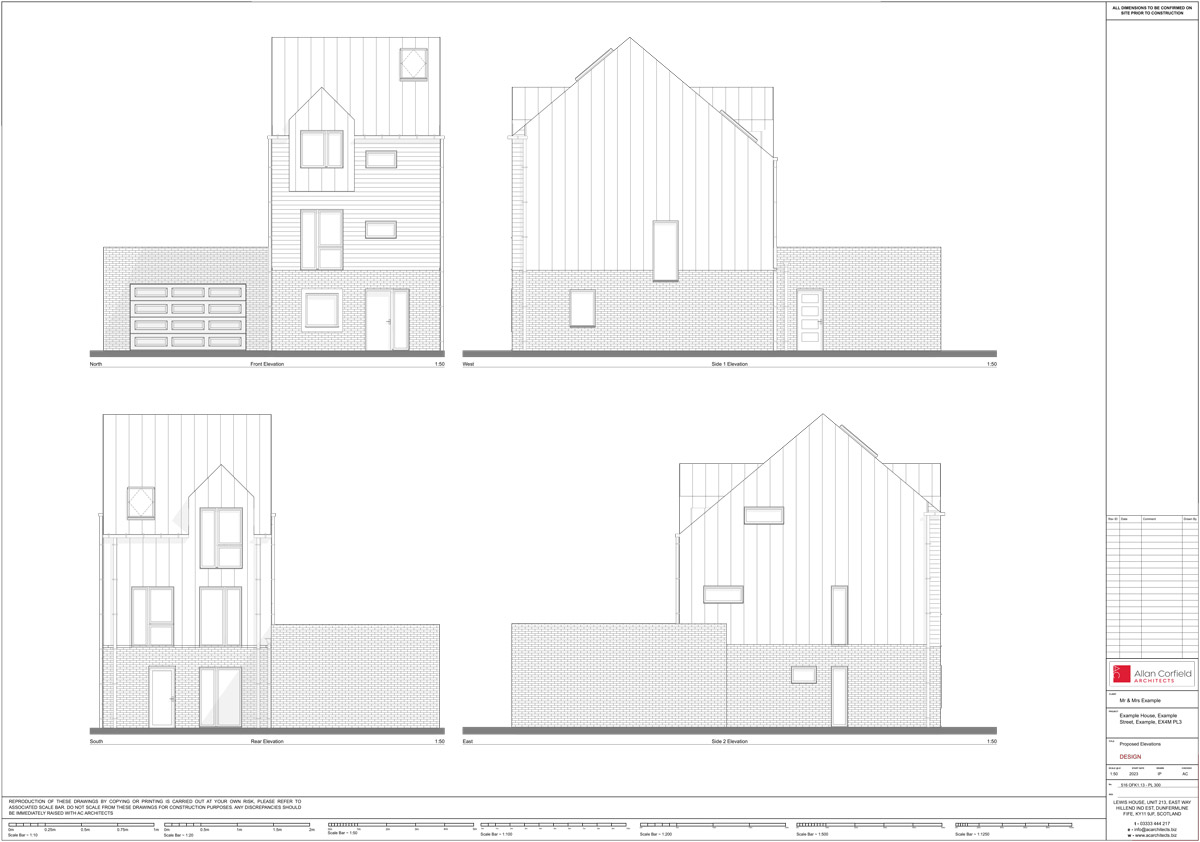
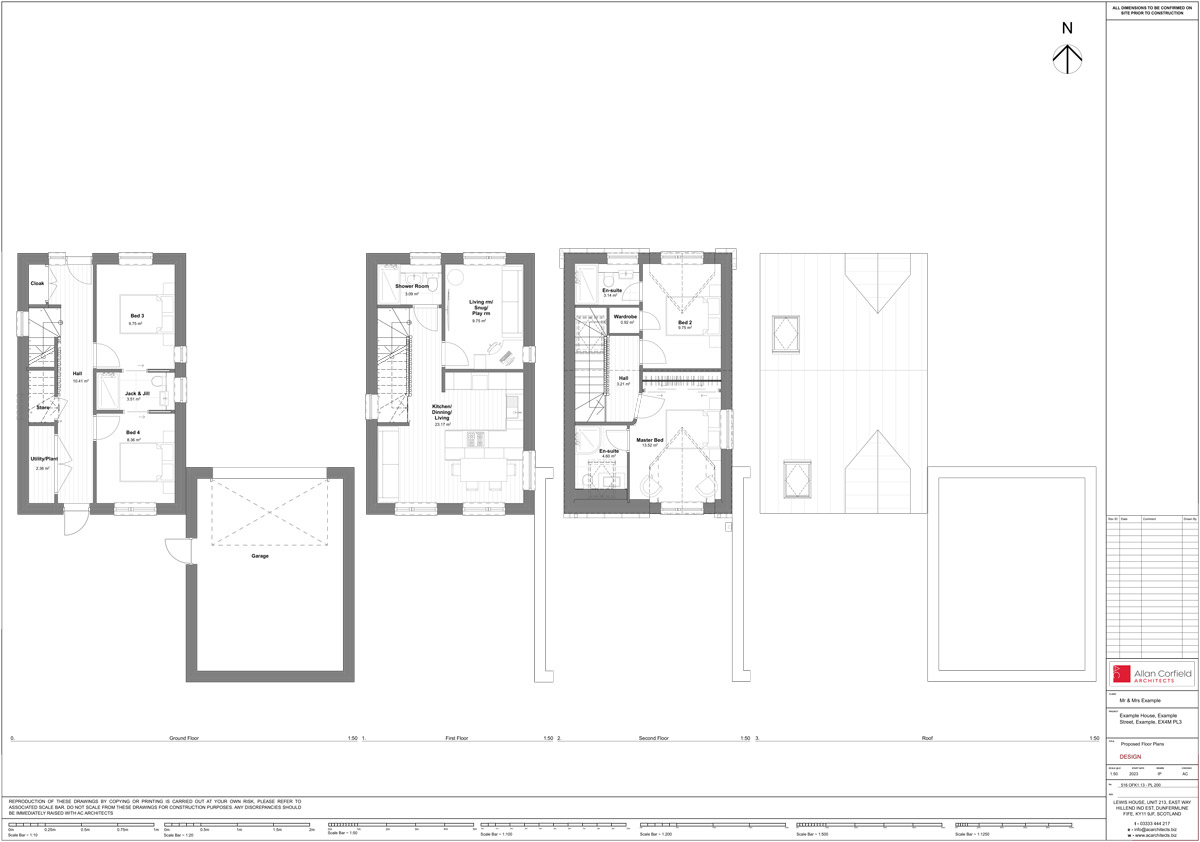
HOUSE TYPE 1
- Designed for Plot OFK1.13,
- 4 bed/4 bath family home,
- The open-plan Kitchen, Living, Dining Room space is located on the first floor maximising sunlight from the South with an additional family snug to the North, overlooking the courtyard,
- Four car on-site parking with a double garage for two cars inside and additional two cars in front,
- View straight through the house to the garden on entry with lots of storage,
- Traditional red brick is combined with timber and zinc cladding to create a modern family home,
- An a-symmetrical roof with dormers to the second-floor bedrooms create striking vaulted spaces,
- The master bed features an unusual curved all to maximise space and soften the walls against the vaulted ceilings,
- Large windows flood the rooms with natural light.
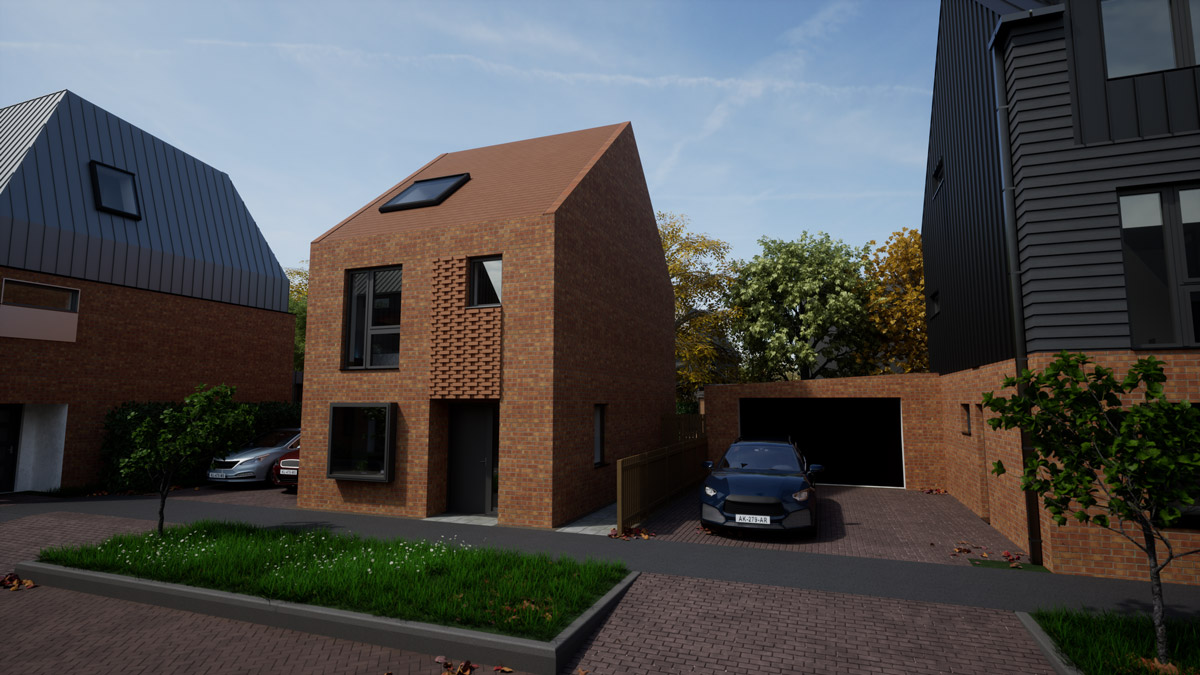
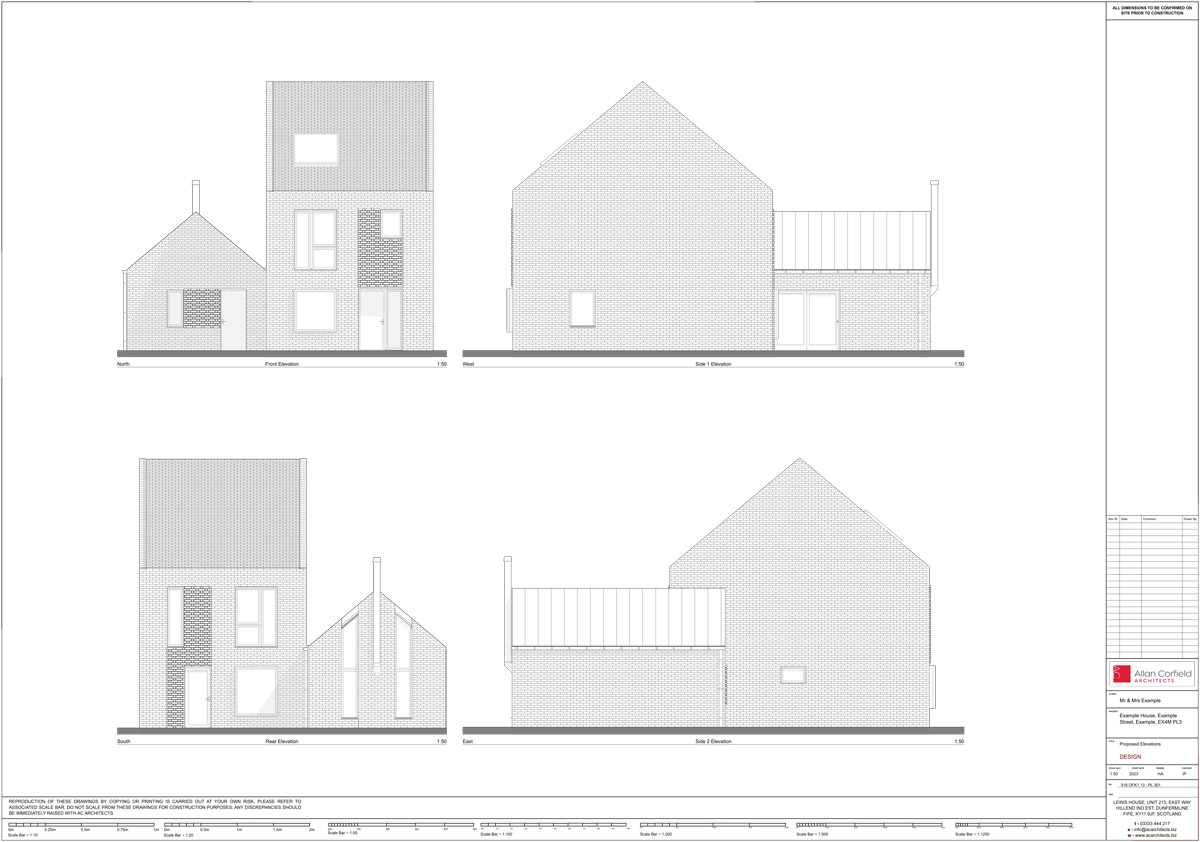
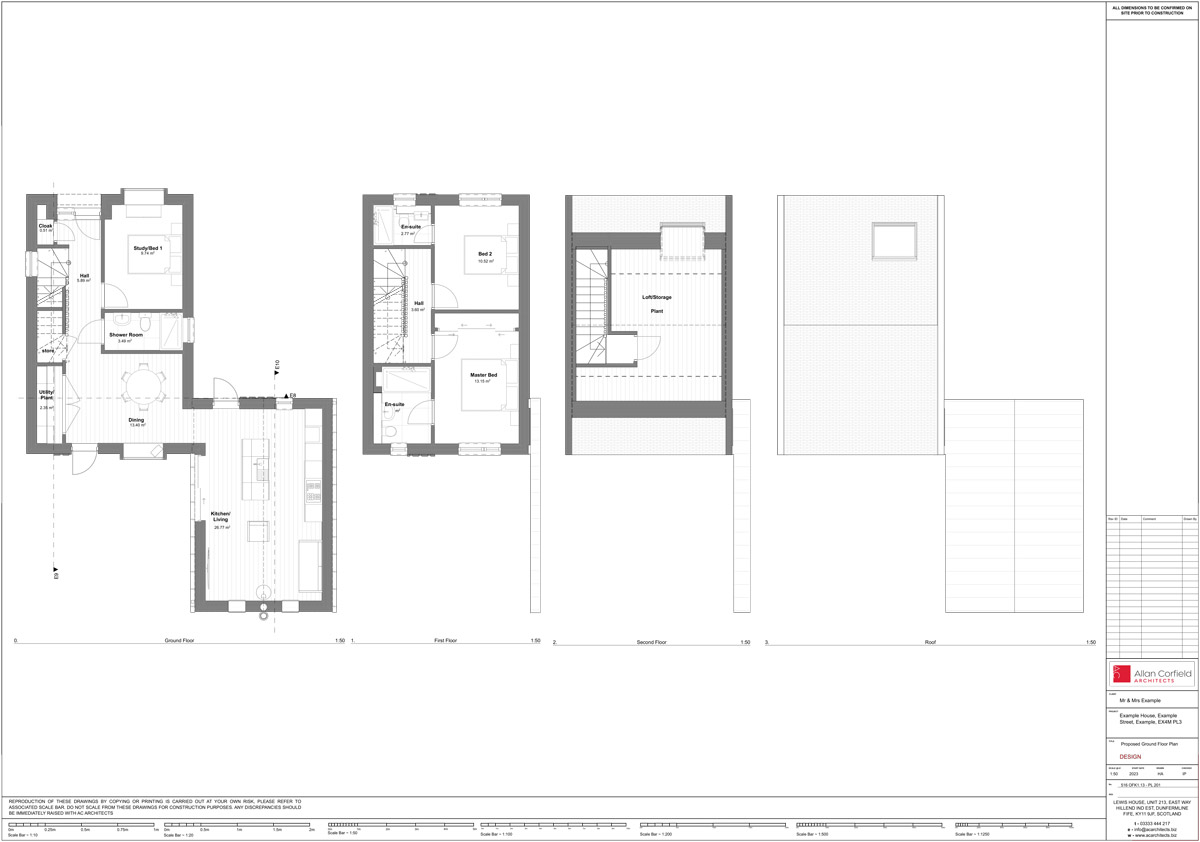
HOUSE TYPE 2
- Designed for Plot OFK1.13,
- 3 bed/3 bath family home,
- This house has been future proofed by including one bedroom, one bathroom, and all living spaces on the ground floor,
- The ground floor bedroom overlooks the courtyard to the North,
- The open-plan Kitchen, Living, Dining Room space is located within the vaulted single storey space allowing for a feature glazed gable surrounding a log burning fire and inside/outside living through a large sliding door,
- Two car on-site parking,
- Large attic store allows the most storage space of all the house types,
- View straight through the house to the garden on entry,
- Traditional red brick is combined with a traditional Kentish tile roof to create this minimalist exterior,
- The bricks, windows and doors are then pushed and pulled in and out of the façade giving the mono-coloured exterior added depth and a covered entrance area,
- Large windows and doors flood the rooms with natural light.
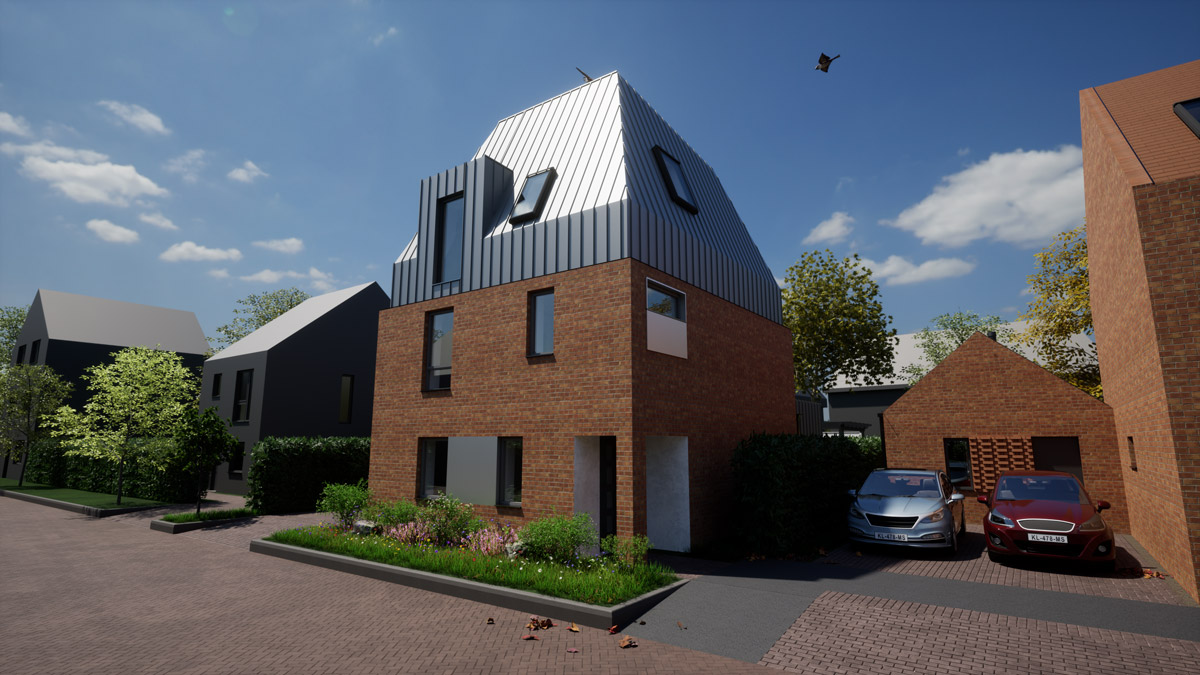

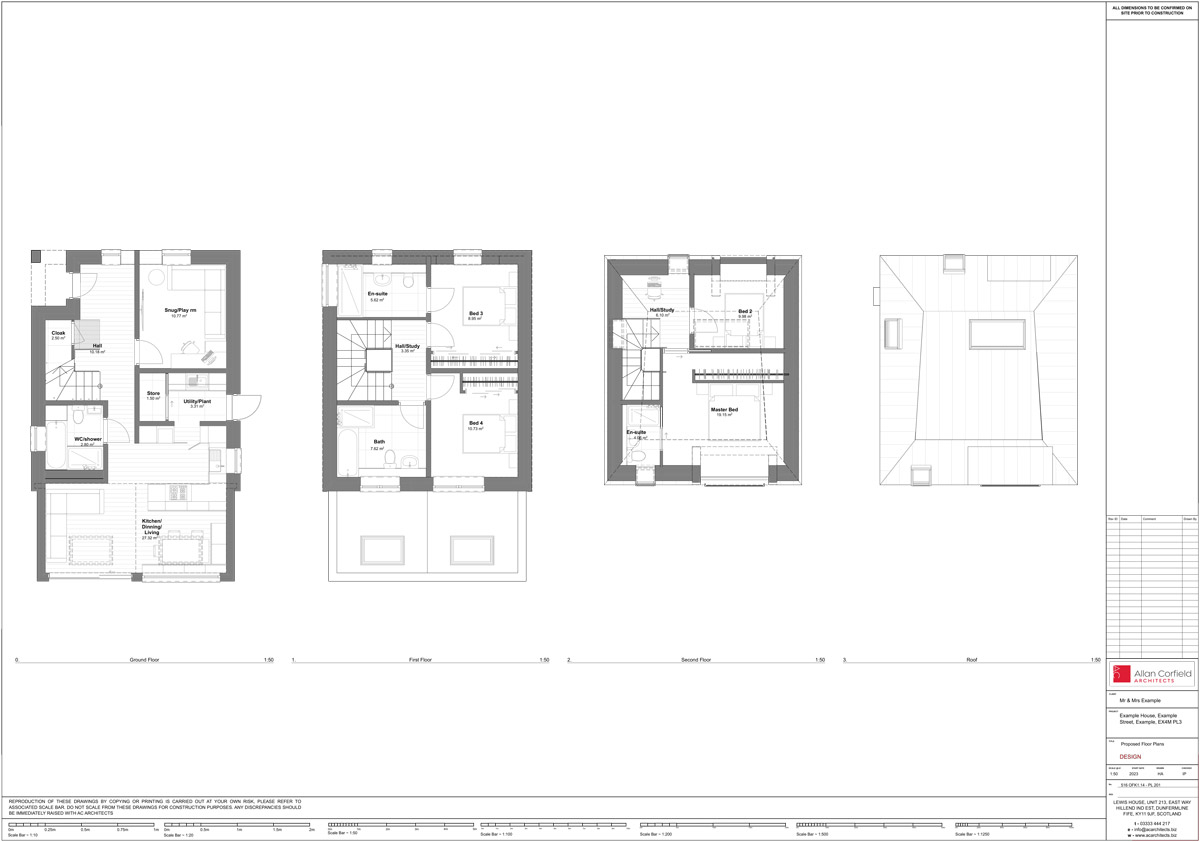
HOUSE TYPE 3
- Designed for Plot OFK1.14,
- 4 bed/4 bath family home,
- A covered entrance takes you into a spacious hallway with under stair storage,
- A generous three storey staircase allows for a striking feature stair to create a wow-factor on entrance,
- The single storey extrusion to the rear of this house allows for a spacious open plan kitchen, dining, living area to be flooded with natural light through a large sliding door, picture windows, and roof lights,
- A separate snug allows for young families to have their own space or growing families to have a future-proofed bedroom. A hidden utility gives an additional access point to the side of the house/driveway,
- Four car on-site parking,
- The mansard roof creates unusual volumes to the second storey bedrooms and study area that overlooks the courtyard. The master bedroom features a south facing Juliette balcony and the second bedroom features an edgeless skylight allowing both second floor bedrooms to benefit from direct sunlight,
- Traditional red brick is combined with zinc cladding on this dwelling to create an unusual and eye-catching modern aesthetic.
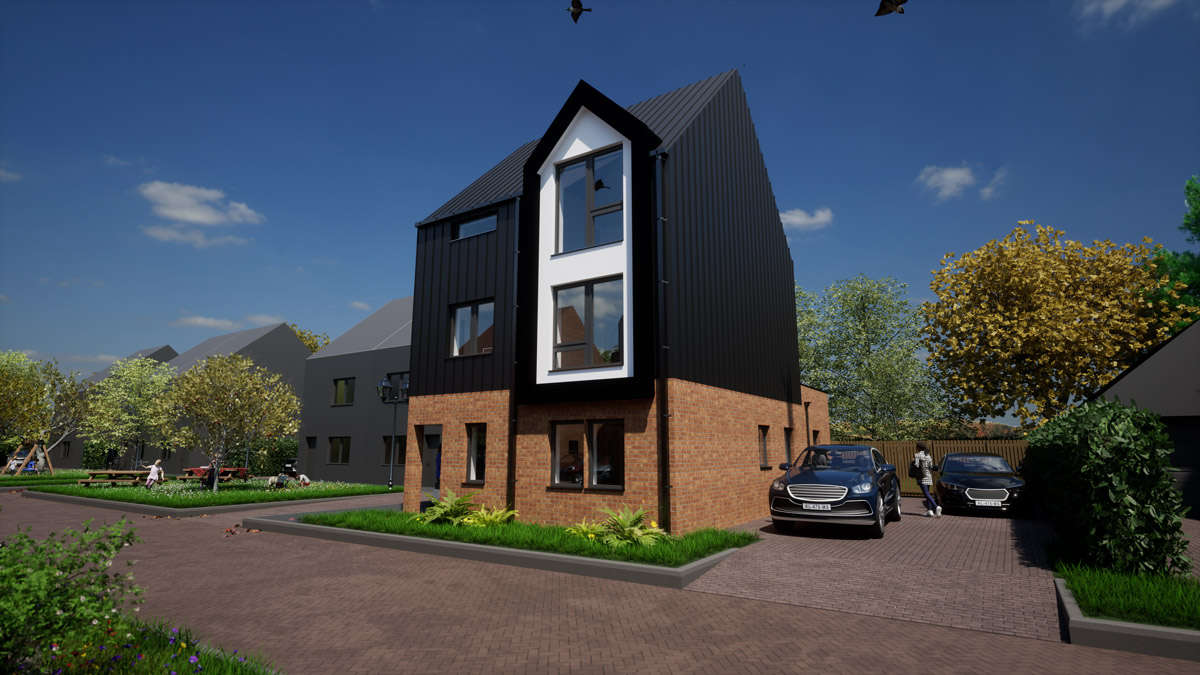
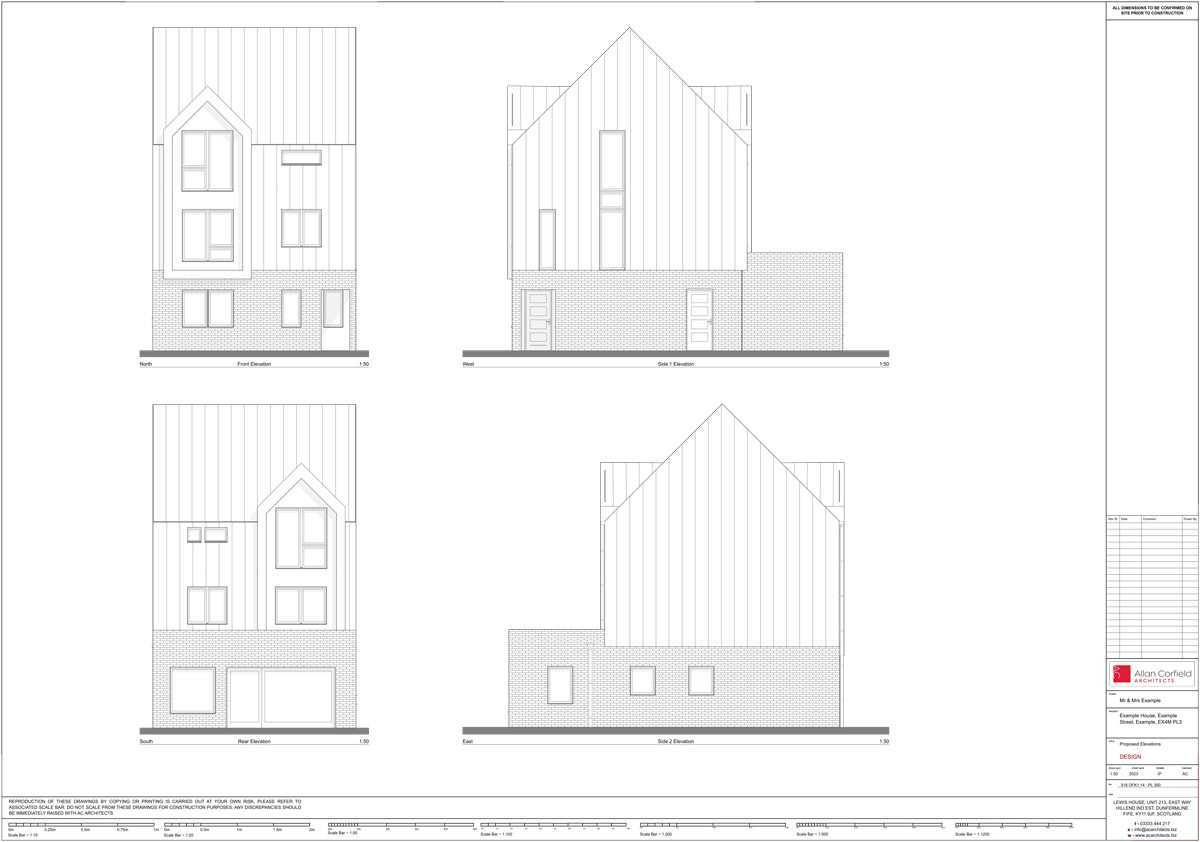
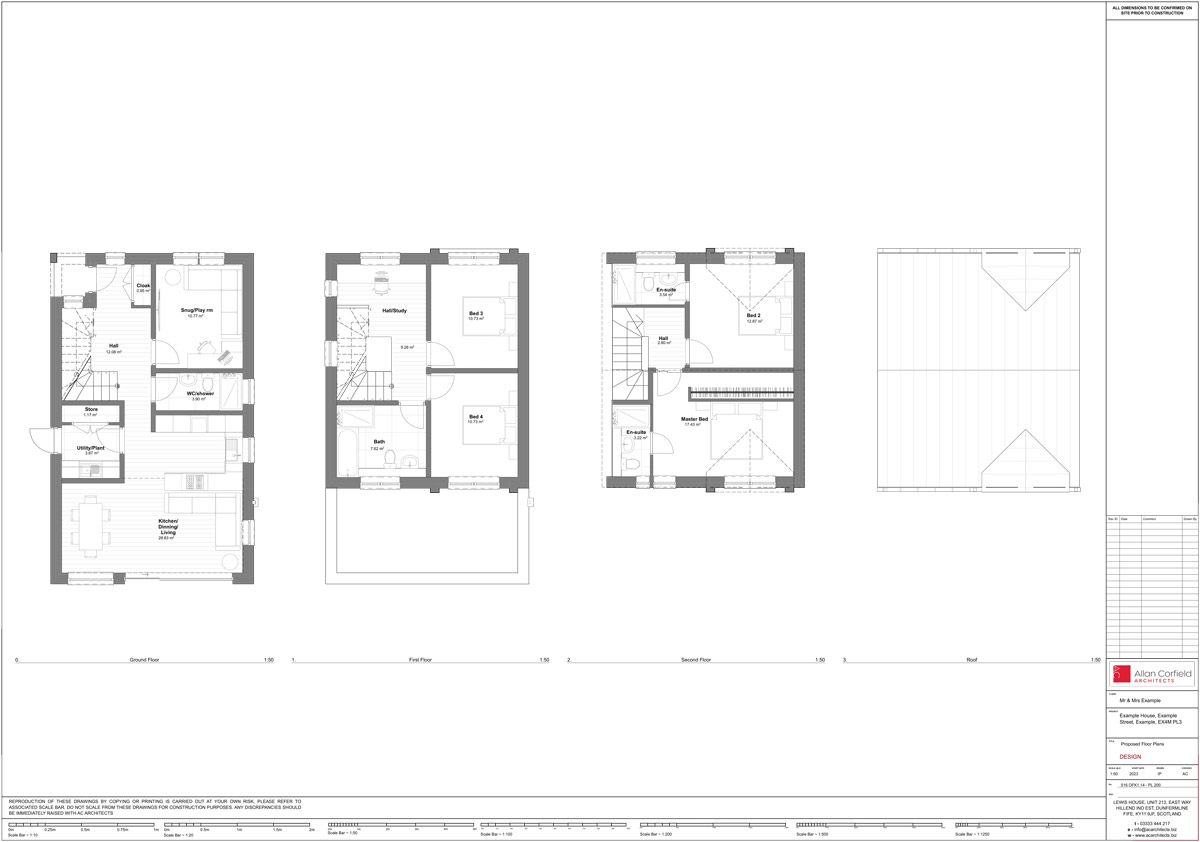
HOUSE TYPE 4
- Designed for Plot OFK1.14,
- 4 bed/4 bath family home,
- A covered entrance takes you into a spacious hallway with full height cloak,
- A generous three storey staircase allows for a striking feature stair to create a wow-factor on entrance,
- The single storey extrusion to the rear of this house allows for a spacious open plan kitchen, dining, living area to be flooded with natural light through a large sliding door and picture window,
- A separate snug allows for young families to have their own space or growing families to have a future-proofed bedroom,
- The utility gives an additional access point to the side of the house,
- Four car on-site parking,
- The study on the first floor overlooks the courtyard,
- The pitched roof with dormers creates striking vaulted spaces on the second floor,
- Traditional red brick is combined with anthracite zinc cladding to create a modern family home.
FILL IN THE FORM AND LET'S TALK ABOUT YOUR FUTURE HOME!
