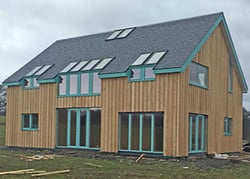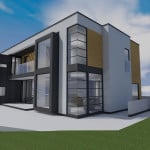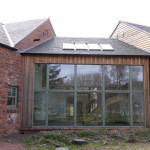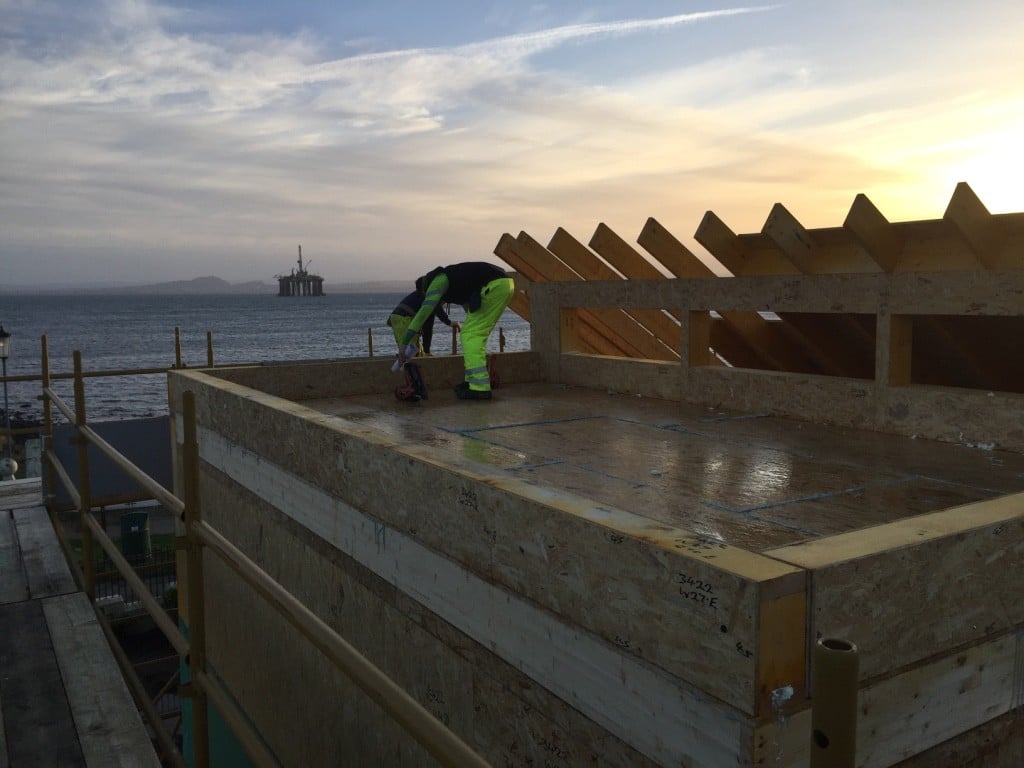
Summing Up: What Does a Structural Engineer Do?
Tagged With: Construction Professionals, Interview, Self Build, Structural Engineer By Allan Corfield11 Comments
An interview with Darryl Bailie – Structural Engineer, Future Space Structural Consultants Ltd
Throughout a Self Build project, Structural Engineers are usually called upon at the detailed design stage, and are required for Building Warrant approvals. Your Structural Engineer will also check the ground conditions of your proposed site, which will define the foundation design.
But when is the best time to appoint one? And what other decisions do they make? We sat down with our good friend and engineering know-it-all, Darryl Bailie, to answer some of the key questions Self Builders ask about Structural Engineers…
1. First of all, what does a Structural Engineer do?
The easiest way to explain it is this: If a building was a human being, a Structural Engineer designs the skeleton!
2. What makes a good Structural Engineer?
Self Builders need to find a Structural Engineer who is a good communicator; someone who speaks with the client, and shares and receives feedback from the architect.
A good engineer will guide architects – they won’t just go with what has been designed if there are more efficient ways of creating a structure. Structural Engineers should be adaptable, and sympathetic to the needs of their client – whilst always aiming to provide what the client wants, for the lowest possible cost.
It’s the engineer’s job to create a mathematical model, which is a representation of the real-life scenario; they have to consider all of the factors which might effect the structure of the building, before the actual building work can go ahead.
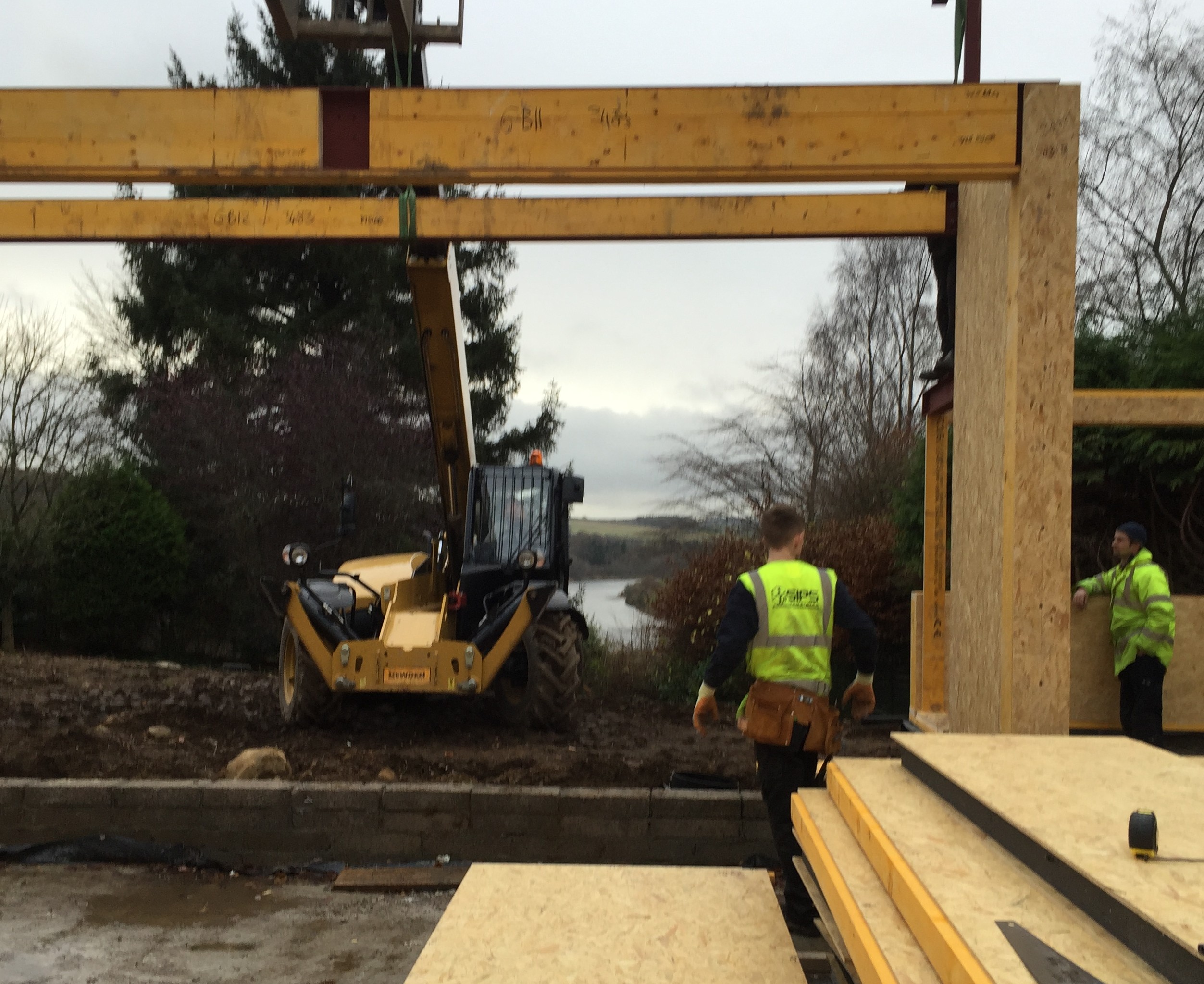
3. At what stage should you consult a Structural Engineer and get them involved in your Self Build project?
It’s probably best to have a construction style in mind first before appointing the right engineer. Most architects typically have a couple of engineers they work with regularly, but it’s still up to you who you appoint.
The most direct communication regarding design tends to happen between architect and engineer, so it’s worthwhile finding a good pairing. I’d say the best time to get a Structural Engineer involved would be during the initial design concept stage.
You’ll be paying for an engineer at some stage – so getting them involved from the offset means that you can benefit from their input the whole way through.
If you have a specific system in mind, it is worth using an engineer who has sufficient experience, whether that is with SIPs, timber frame, or steel frame designs.
Often a system builder, such as a SIPs manufacturer or a timber frame supplier, will have a ‘pet’ engineer they prefer to use. This engineer will have had feedback over the years relevant to the system – and will know the details that work, and which ones don’t.

DOWNLOAD OUR FREE SELF BUILD EBOOK!
Are you considering building your own self-build dream home? If so, download our free ‘introduction to self building’ ebook.
4. What key things should clients keep in mind when looking at a new plot?
There are a lot of resources available to investigate a plot without leaving your house!
- Ordnance Survey Maps are available through Bing maps online, which can help you identify things like boggy ground, rock outcroppings, and adjacent watercourses.
- In Scotland, you can find historical maps showing previous land use through the National Library of Scotland.
- The Coal Authority have an online gazetteer which identifies which parts of the country could be affected by mine workings.
- Online flood risk maps are available through the Environment Agency.
- The British Geological Survey (BGS) may have online records of historical boreholes on or near the site.
- Google Maps Streetview is also very useful.
Putting the above information together can help you determine whether there are mains drains available and, if not, possible ways for you to drain the site. A lot of field drains nearby, or boggy ground, might suggest a poorly draining soil unsuitable for soakaways.
Outcropping rocks nearby might indicate solid rock at shallow depth which would be good for building foundations on – but awfully costly for a basement build!
Nearby flooding or possible historical mining might also affect the development of the site – as might industrial land use on or near the site in the past. The best source of information regarding foundation design is from the local council.
Bringing this information together will give you an understanding of what risks there are in the foundation design, and also the extents and necessity of carrying out a site investigation.
ONLINE DESIGN CONSULTATIONS WITH ACA
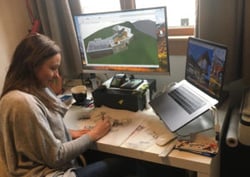
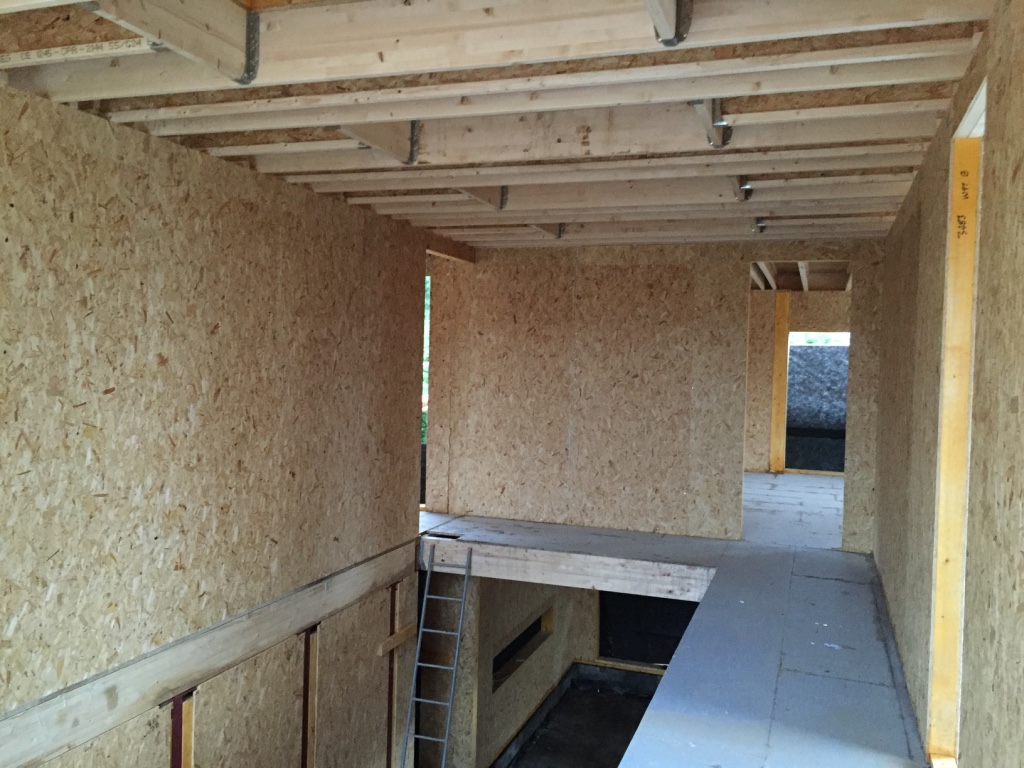
5. Which construction styles offer the best structural efficiency?
It really depends; different construction styles suit different types of buildings. Structural efficiency is worked out on a house-by-house basis – you have to pick the construction method to suit the kind of building the client wants. Factors such as time can have a bearing on the construction style you opt for.
For example, say you were originally thinking about a timber frame Self Build: you could speed up the entire process by choosing a steel frame structure with timber infill panels instead.
This might cost more, but you could have a wind and watertight envelope much quicker – without compromising the structural efficiency of the building.
HAVE YOU SEEN OUR PROJECT IN TULLYMORAN?
Have a look at our low energy project in Tullymoran, Perthshire which was built from Structural Insulated Panels.
6. Can you talk us through some specific problems a Structural Engineer might have to solve for Architects and Self Builders?
- Try to avoid non-rectangular openings for stairs – an ‘L’-shaped cut out will need down-stands or fabricated steelwork.
- Internal chimney breasts can cause problems with the build sequence, and major problems if they interfere with a ridge beam where you have a vaulted roof.
- External balconies protruding from the building line should have external supports to avoid cantilevered support steelwork causing a cold bridge.
- Inset balconies over living accommodation should be considered carefully to ensure there is a sufficient buildup for finishes, drainage, insulation and structure – which can reduce the ceiling height below.
- Please let us have a deep enough floor buildup to fit the structure! SPAN/20 is a good rule of thumb for floor depth i.e. a 6m wide room should allow for a 300mm deep floor deck over.
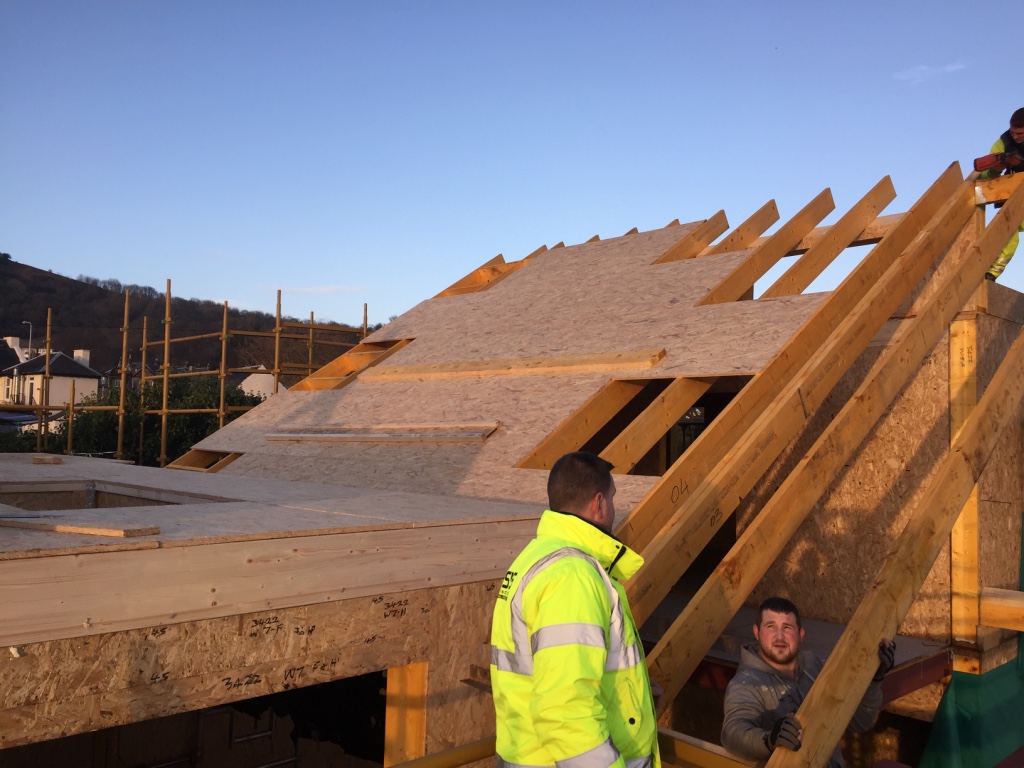
7. How much should a client budget for Engineers’ Fees?
As a rough guide, a Structural Engineer will charge between 0.8 and 1.2% of the total build cost.
8. How can Engineers save clients money but still get the same design outcome?
Ultimately, a building is a problem that needs to be solved. The more convoluted the load path, the more complex the problem – making the process more costly.
It all comes back to having an engineer you can have an open dialogue with, someone who will tell you the most efficient way of creating the structure you need.
You have to have a think about what’s really important to you: if there isn’t a particular view you’re trying to capture with that window, you don’t need it; if you don’t need the window, you don’t need the extra beam – so you can spend the money on something else instead!
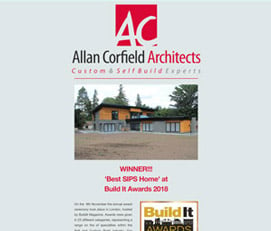
WANT TO STAY UPDATED WITH SELF BUILDING?
SUBSCRIBE TO OUR NEWSLETTER TO LEARN MORE ABOUT SELF BUILDING
9. What are your top tips for designing a brilliant, structurally-efficient Self Build?
- The client must be willing to listen to their engineer.
- Find an Architect who is prepared to listen to the chosen engineer.
- Choose an engineer who is prepared to talk to the client and their architect!
Overall, this is not only a one-off Self Build home; it is a ‘one-off’ process. There are new problems, bespoke requirements, and individual circumstances to overcome.
Communication is really vital, and developing a good working relationship between all parties from the offset can make a huge difference. Typically, architects will be able to guide clients through the design, and will know the right time to consult the engineer for structural advice.
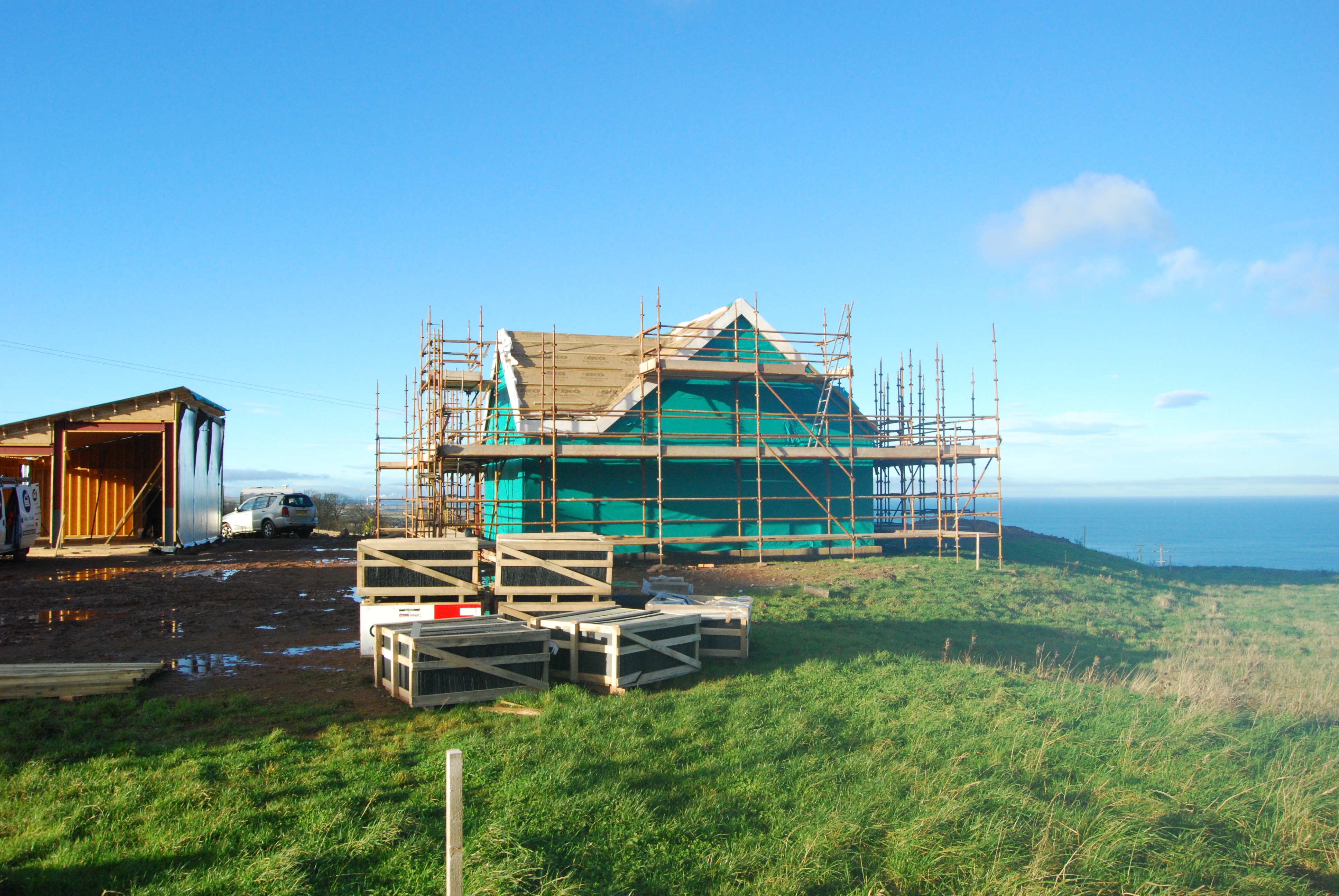
You can find more articles about other Self Build specialists below:
- How appointing a Lighting Designer can improve your Self Build
- The benefits of using an Interior Designer for your Self Build
- Why appoint a Planning Consultant for your Self Build in England
- Why appoint a Planning Consultant for your Self Build in Scotland
- How to choose a Self Build Architect for your project
We’d like to thank Darryl for his time and contribution to ACA’s blog for this week. Darryl is our go-to expert in structural engineering, and joins ACA to offer advice at Self Build Seminars hosted by our friends at SIPS Industries. If you’d like to sign up for a seminar, or would like more information, click here.

DOWNLOAD OUR FREE SELF BUILD EBOOK!
Are you considering building your own self-build dream home? If so, download our free ‘introduction to self building’ ebook.


