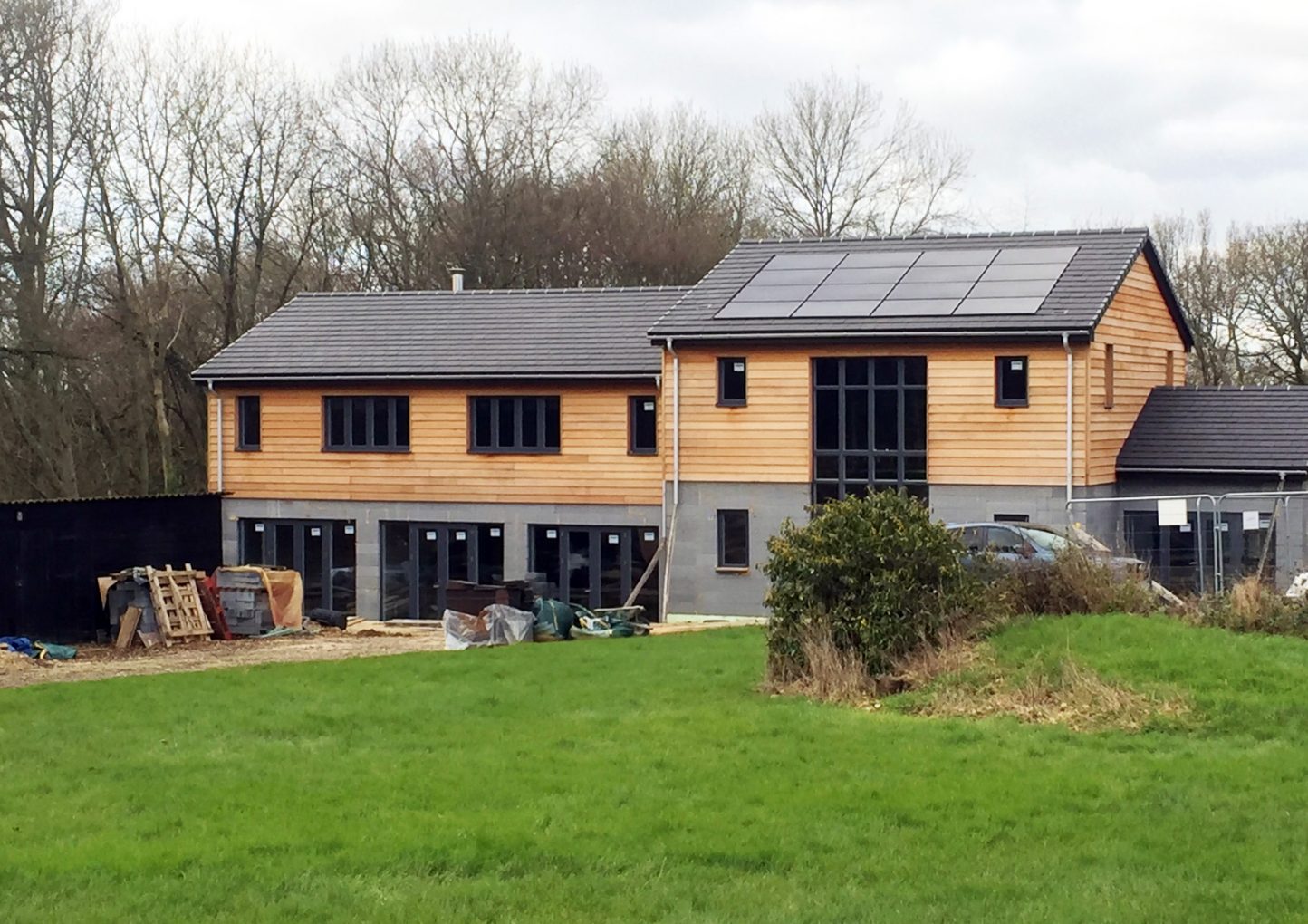Insulated Concrete Formwork (ICF) is one of the most energy-efficient building methods available to self-builders. It continues to grow in popularity and is often chosen by self-builders who strive to achieve a Passive House standard. Despite it's popularity, you won't find as much information online compared to Timber Frame and SIPs.
To provide you with first-hand expert information, we have asked Frazer C. McLachlan, the Director of Econekt, the experts in Passive House and low-energy structural building systems about Izodom Insulated Concrete Formwork (ICF).
AN INTRODUCTION
Econekt is a low energy and Passive House focused building system provider, based outside Glasgow. With an in-house team comprising of architectural, costing, project management and contracting skills – Econekt deliver low energy and Passive homes throughout the UK.
Izodom ICF is a Neopor (graphite infused) based Insulated Concrete Formwork that forms the key part of the Econekt system, enabling low-energy and Passivhaus shells to be constructed quickly, cost effectively and with ease.
The benefits of ICF construction revolve around the speed of build, high levels of thermal mass, energy efficiency and, with the Econekt system, construction free of thermal bridging.  IS ICF THE RIGHT CHOICE FOR ME?
IS ICF THE RIGHT CHOICE FOR ME?
It is dependant on the individual self-builder. For the true self-builder who would be completing the majority of works themselves, then a very simple to construct and visual method of construction like ICF is the natural choice, with the energy efficiency being a high demand second. For self-builders who are looking for a less involved build then the energy efficiency, reduced running costs and speed of build are the main reasons for use of the Econekt system. People are also drawn to the fact that they are building a solid concrete structure that will not expand or contract like other self-build energy-efficient options.
It is slowly becoming more popular throughout the self and custom build market. It is not only self-builders that are utilising ICF with housing associations, councils, care home and commercial developers all turning to ICF.
The design process is not any different to any other method of construction. Naturally some of the junction and construction details are different however with Econekt having all of these prepared in-house it ensures a simple transition for any other architect/designer. The main factor to consider is that there is a 50mm modular design size with the Econekt system.
 WHAT IS THE MAIN ADVANTAGES OF ICF?
WHAT IS THE MAIN ADVANTAGES OF ICF?
There are no design constraints with the Econekt system. Multi-storey apartment blocks, basements, curved building etc. can all be achieved.
With this system, you will see U-values ranging from as low as 0.21W/m2K to 0.1W/m2K. ICF can achieve this through a a single walling element.
As well as thermal insulation, you will also find that ICF construction allows for a noticeable reduction in acoustic insulation requirements in homes. This ensures that the insulation can reduce noise levels to a minimum between rooms.
Providing that the comparable construction method is achieving the same thermal performance and levels of air-tightness then the Econekt system will provide cost savings, throughout construction, of around 10%. You then have the considerable savings that are realised once the house is complete and occupied.
I'M THINKING ABOUT BUILDING WITH ICF. WHAT SHOULD I DO NEXT?
1. Involve your architect and Econekt at the earliest possible stage. Even if you decide to move down another build system route, it’s crucial that your architect and suppliers are conversing – it doesn’t mean a late material change can not be done, it’s simply much easy to discuss all project options early on and ensure that everyone has clear communication channels from this stage too.
2. Don’t be afraid simply to get in touch, ask to visit other projects or request some time together. The more time and information available to you the easier it will be to make your decision.
3. ICF is not new, don’t be scared by unknowing friends, colleagues or possibly even system competitors. The possibilities are endless and the limitation few. Simply don’t be put off.
4. Ensure that when comparing all ICF options that you are comparing the fair specification, build-ability and component options of each system. There are too many systems that appear cheap at first but work out costing far more throughout the build and beyond.
5. Go for it! Once you move down the Econekt, concrete house route, you will be so glad you did due to the superior comfort levels and solid feel of your house.
We would like to thank to Frazer C. McLachlan from Econekt for the cooperation and expert contribution to ACA’s blog. If you are interested in building your Self Build project using Izodom ICF building technology – why not visit their website and contact their specialists to discuss the options?



