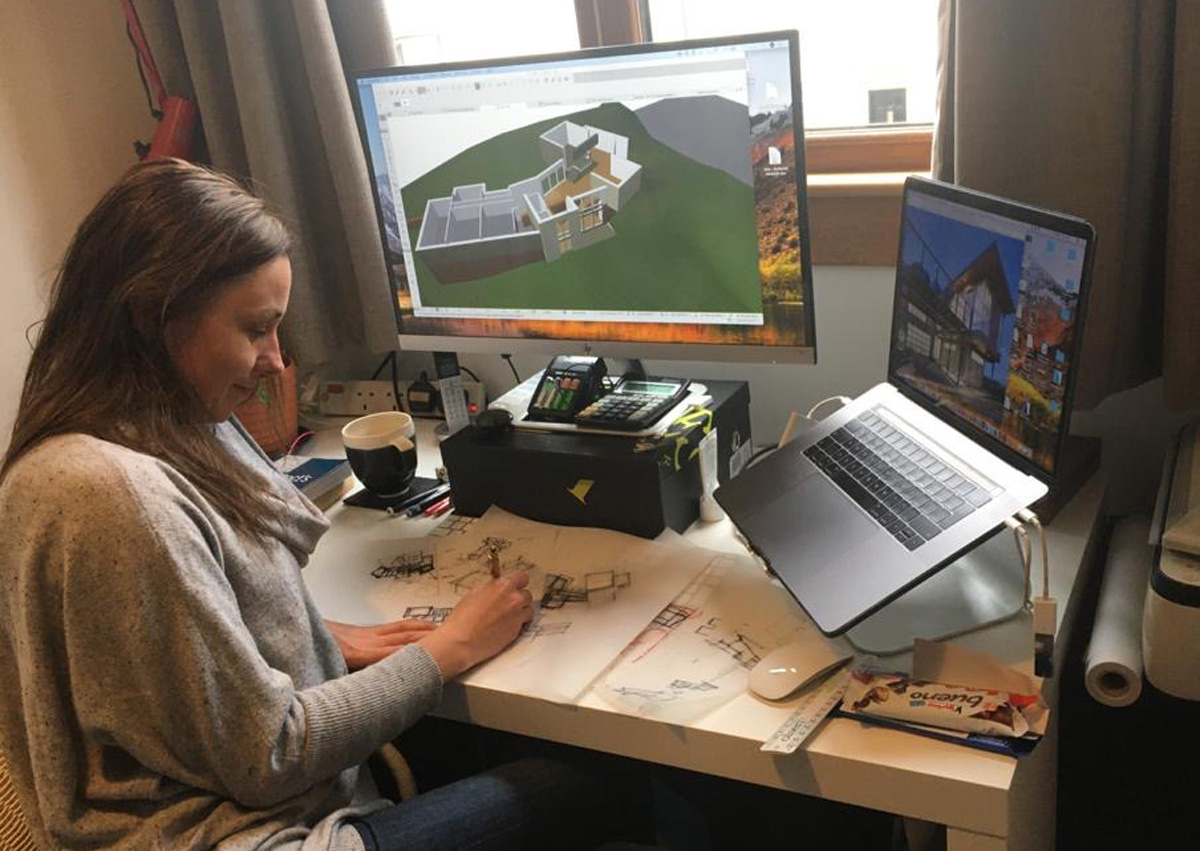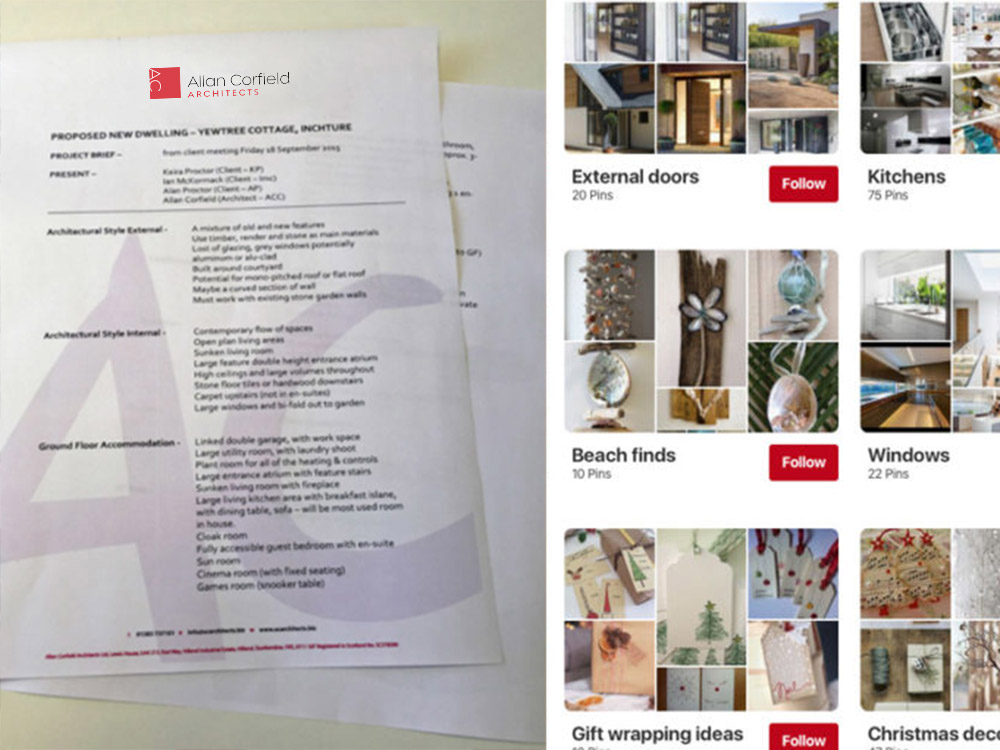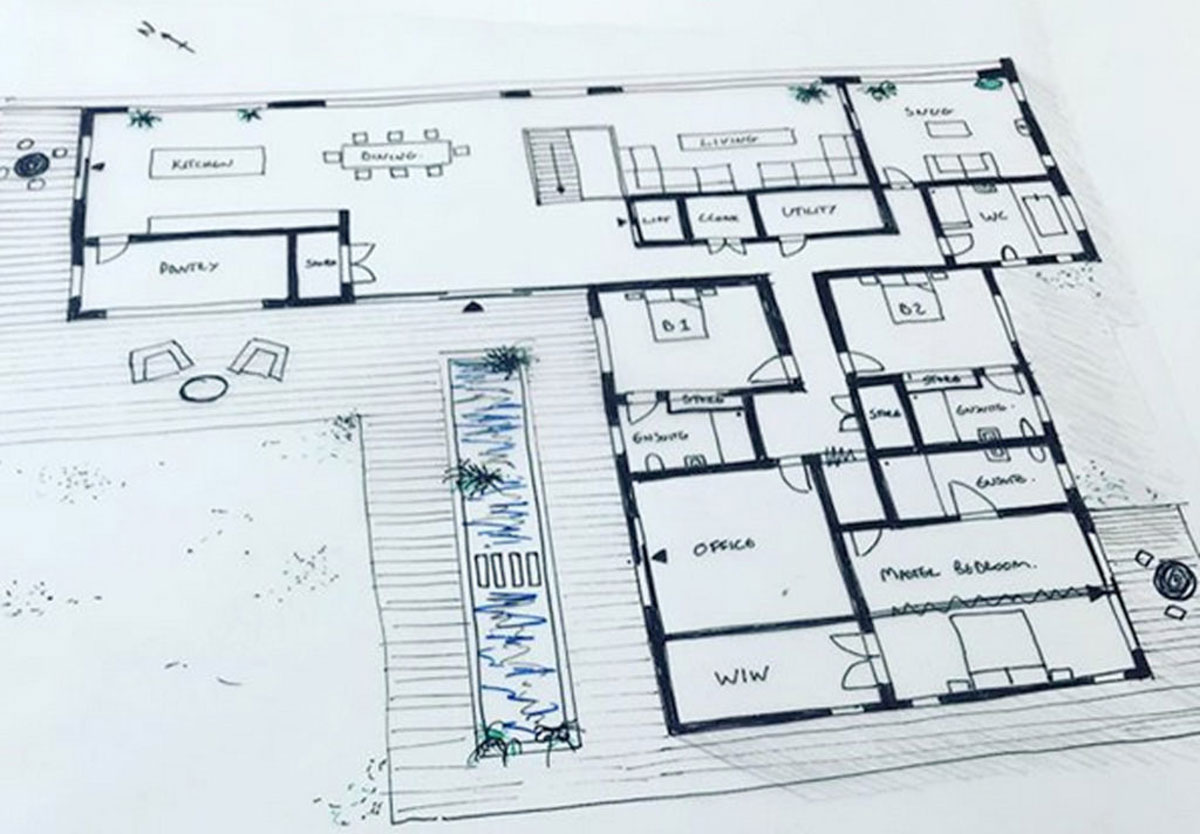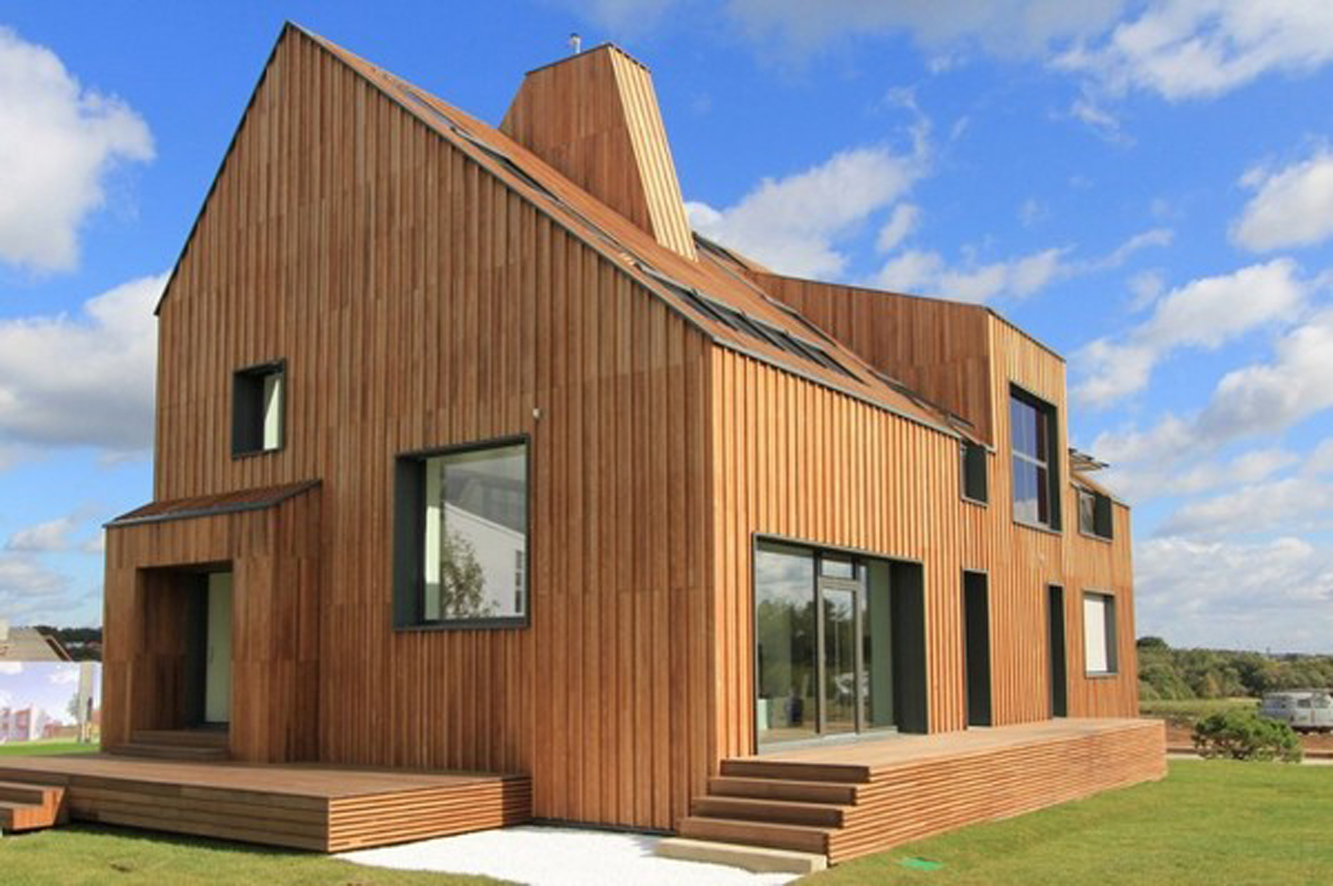Online Design Consultation
At Allan Corfield Architects, we offer each potential client an initial free consultation, conveniently held over Zoom and typically lasting around 30-40 minutes. During your consultation, your architect will dive into your design aspirations, including your budget, plot/building location and key design elements that you are passionate about.
To make the most of our time together, we encourage you to come prepared! Feel free to bring any sketches you've drawn or create a Pinterest board to share with your architect. And don't forget to share your 'wish list' and 'must-haves' – they'll help us to envision the perfect home for you!
WHAT OUR CLIENTS SAY
The consultation was easy to book online & the consultation itself was very beneficial, addressing all the questions I had & helping me clarify my thought processes, most importantly helping me to refine budget projection preparation work. For anyone considering a self-build project, it is clear that AC Architects have earned their stripes with a large number of self-build projects & provide very clear resource & initial guidance. The no obligation consultation really is a no-brainer.”
ONLINE DESIGN CONSULTATION SERVICE
We hope to help as many potential self-builders as we can. However our free appointments have limited availability, therefore we ask that you only enquire if you meet the following criteria:
- you are considering starting your Self Build journey within the next 12 months
- you are not currently working with a UK based Architect

OPTION 1 – 30 MIN INITIAL SELF BUILD CONSULTATION
- Discuss your ideas
- Look at your chosen site or give advice on how to find a site
- Talk you through the Self Build process
- Suggest what to do next
Cost – FREE
OPTION 2 – 1-2HR ZOOM CALL WITH AN ARCHITECT
- Review your ideas and formulate a project brief
- Review your chosen site or give advice on how to find a site
- Talk you through the Self Build process
- Discuss your budgeting and finance requirements
- Discuss energy performance and fabric first
- Discuss how best to use Pinterest and review your boards
- Suggest what to do next
Cost – £150 ex. VAT


OPTION 3 – 3-4HR ZOOM CALL WITH AN ARCHITECT
- Includes all of Option 1 plus
- Prepare initial sketch floor plans
- Prepare sketch elevation or key image
- Issue these sketches to you after the call, which you can use on your future project with ACA (additional replication charges if you don't work with ACA)
- Provide you with a fixed fee proposal for your project
Cost – £250 ex. VAT
OPTION 4 – PASSIVE HOUSE/LOW ENERGY CONSULTATION - 3-4HR ZOOM CALL WITH A CERTIFIED PASSIVE HOUSE DESIGNER
- Includes all of Option 1 plus
- Site Orientation and features (trees, buildings, hills, mountains)
- Building form and proposed materials
- Position and size for windows and doors
- Potential shading / overheating risks
- Layout and building proportions
- Provide you with a fixed fee proposal for your project
Cost – £250 ex. VAT




