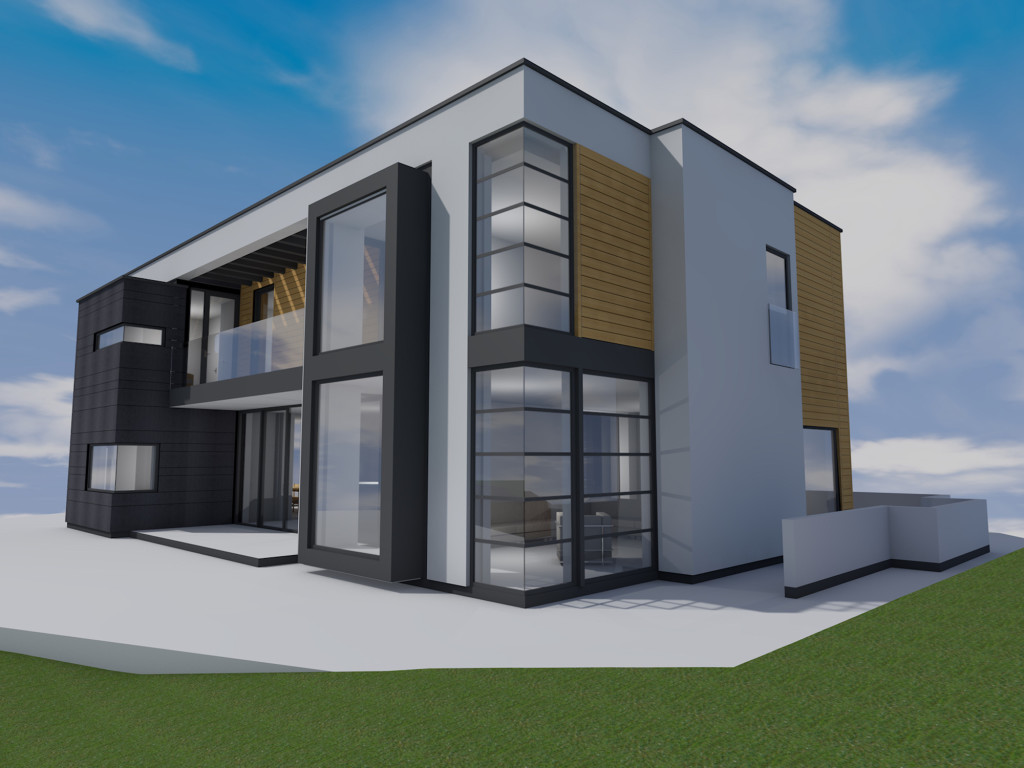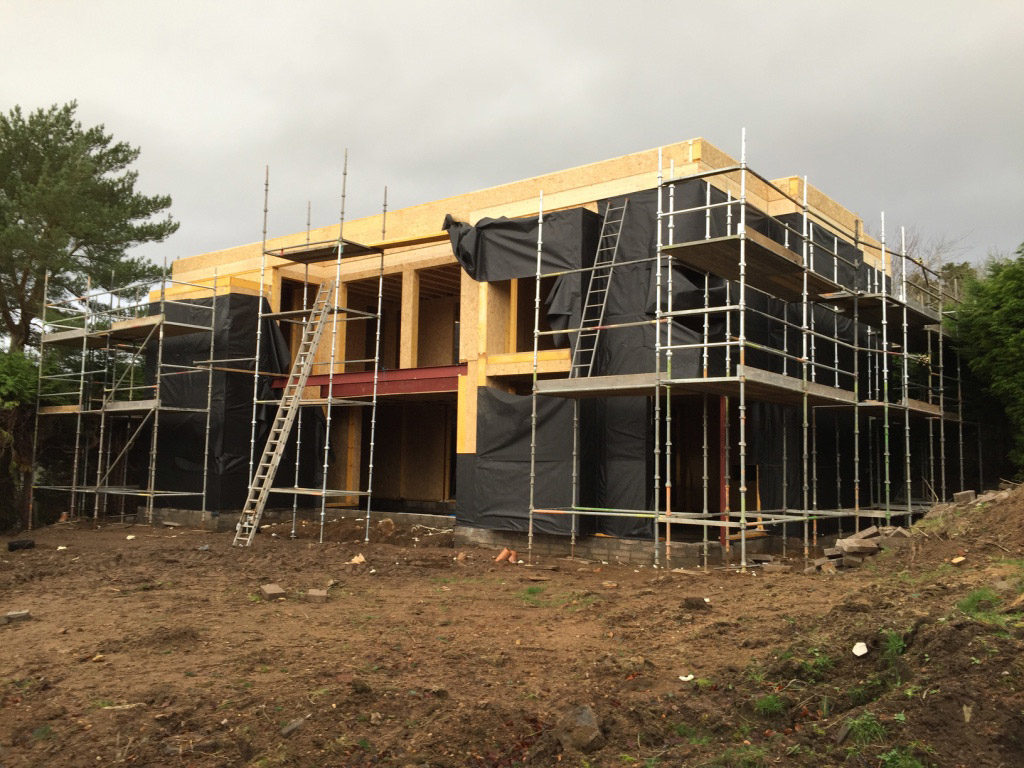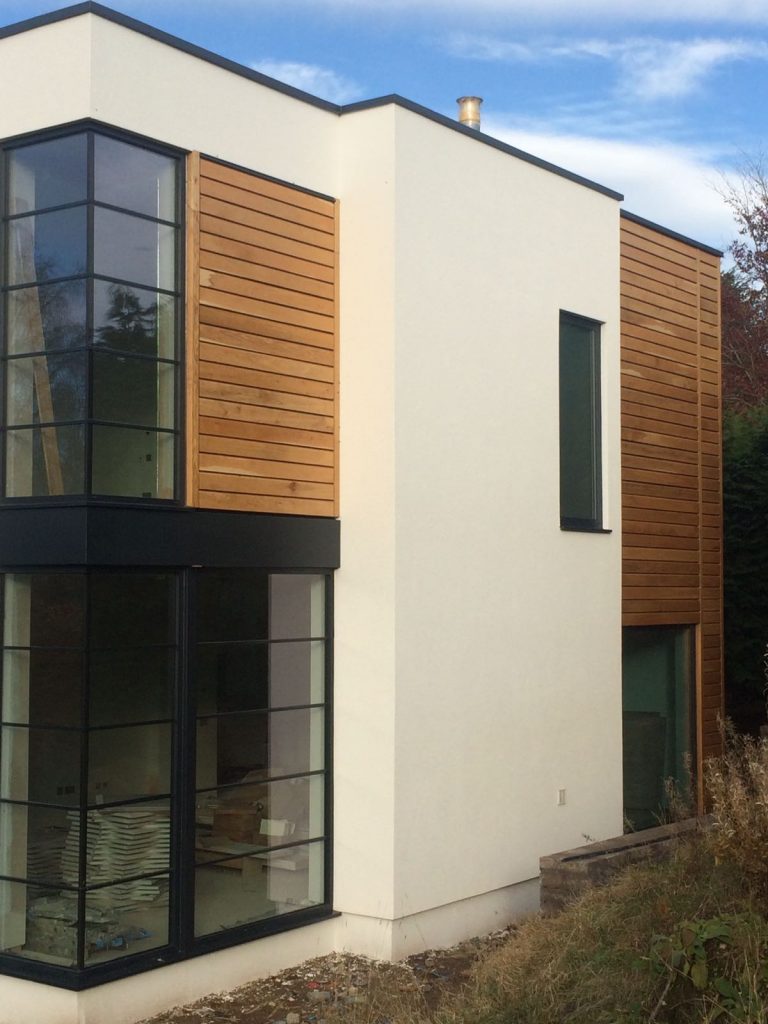Some time ago Allan was asked by the Homebuilding & Renovating Magazine to share his expert opinion and experience of using Structural Insulated Panels (SIP’s). This is an extract from the ‘guide to SIP’s’ prepared by Allan (you can read it here). You can also watch the video below.
TRANSCRIPTION
SIPS stands for Structurally Insulated Panel System. You can use it for external walls, internal load-bearing walls, and roofs. SIPS is a highly insulated airtight method of building. It goes up really quickly, an average house can go up in 10-15 days. You can use it in the roof so you don’t need to have a standard roof truss, so you can have vaulted ceilings. It’s slightly more expensive than a traditional timber frame.
There are two different types of SIPS – there’s polystyrene which is made of blocks, so it starts its life as a rigid block of insulation with two skins of OSB that are glued together to make a sandwich panel, and then it is filled with timber, making the structural panel. The other type is polyurethane, you make the timber frame and then you pump the polyurethane in. Polyurethane has a lower u-value so the panels are slightly smaller. It’s only 10 or 15mm between the polystyrene and polyurethane panels.
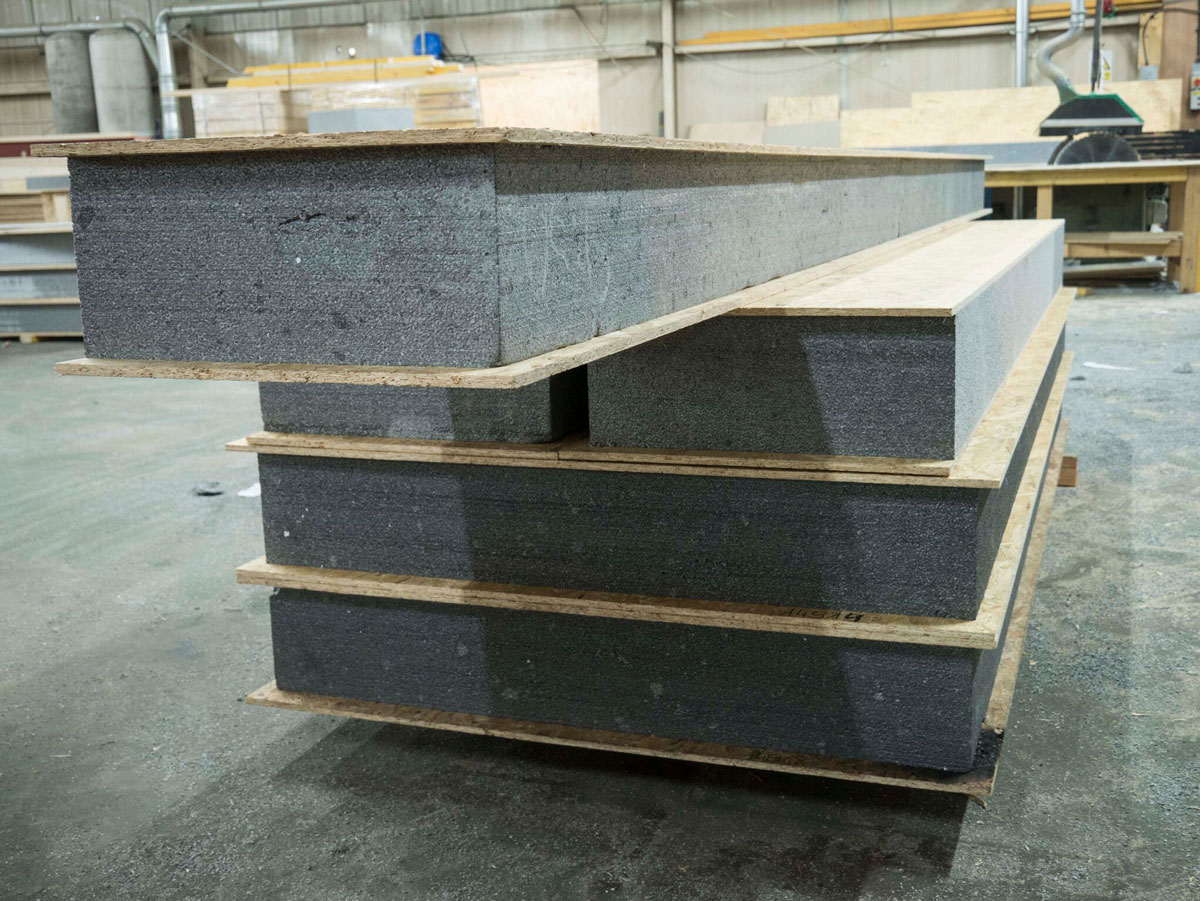
The key benefits for self-builders are you can actually get the building up quicker. The average build that we are putting up, a 4-bedroom house, can go up in about 10-15 days maximum. Because it’s made to factory tolerances, you can order your windows and doors from the factory drawings, so 10-15 days for your kit to go up then a couple of days for your windows to go in. You can get wind and water-tight 3 or 4 weeks quicker than a timber frame which is the next quickest method.
Energy performance-wise, it’s always been about depth of insulation, so it does that really well. Panels range from 145mm to 250mm and you’re getting a really good u-value, but it also sorts the airtightness which is the key thing. It’s one of the key things we’re all trying to get now is a really airtight house – so that the small heating source you’re putting in doesn’t escape out of the building. It does work, but it is a little bit more expensive and you are working with specialists.
There are big savings in time, you’re limiting external insulation, potentially you don’t have to put a block leaf on the outside because you can have timber or render board directly onto the panel via battens. So you are saving out in the long run – if you are getting wind and water-tight 3 or 4 weeks earlier, that’s a month potentially in rental charges of where you are staying at the moment, your scaffold or your site insurance, these are all things, that when you look at it as a whole project cost, can save and become equivalent prices.
There are only three or four companies in the UK that will actually press their own panels, so they’ve got full control over the process, they are buying in all the elements, pressing it and then making it into a panel. I would look for – do they have their own fitting team? What you want is a company that will design, fabricate and then bring it to the site and erect it rather than using sub-contractors.
What a lot of our clients are trying to do, is they are trying to get as much for their money, they are trying to get low energy and they are trying to get a really nice house. SIPS as a construction method, does that.
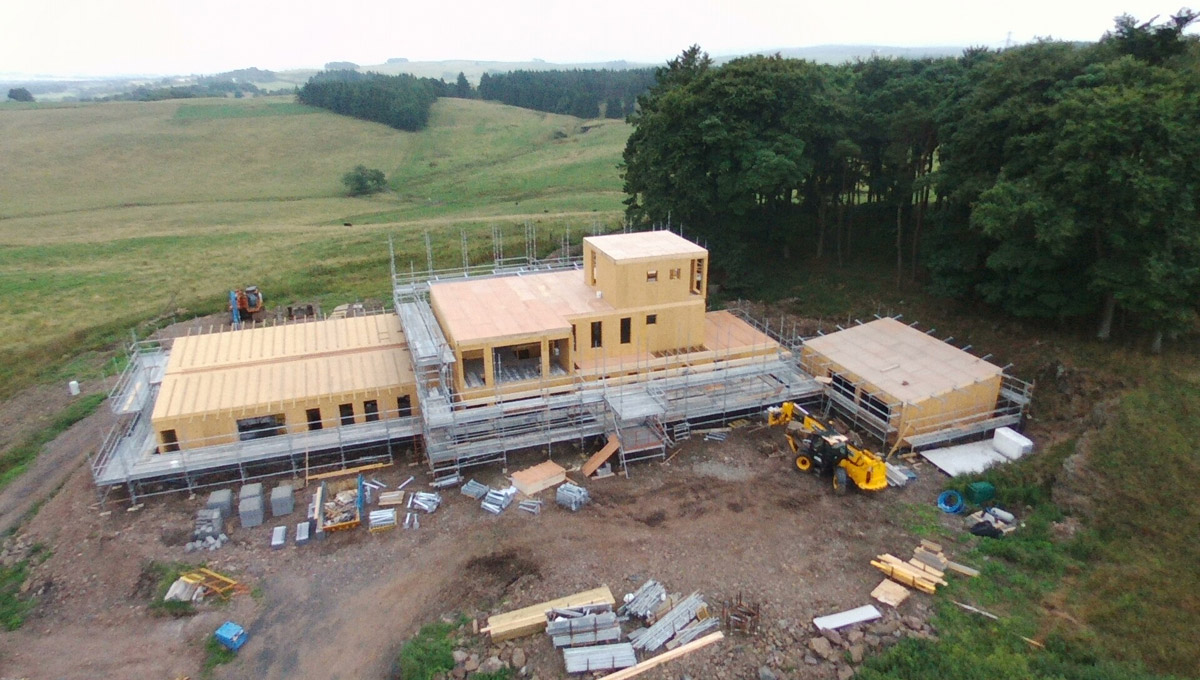
TOP 5 SIPS PROJECTS DESIGNS BY ACA
To supplement this article, we decided to choose our top 5 SIP’s self-build projects, from the past several years at Allan Corfield Architects. Hopefully, some of them may inspire your own project.
Here are our top 5 low-energy SIPS homes:
MODERNIST SELF BUILD HOUSE WITH DETACHED DOUBLE GARAGE IN SUFFOLK
The client purchased an existing house within a small village with the ambition to demolish and construct their new dream home within the already mature garden grounds. The client approached AC Architects after their friend had recommended the practice – following two houses the friend had completed in Cambridge with AC Architects. Read more about this project in our portfolio here.
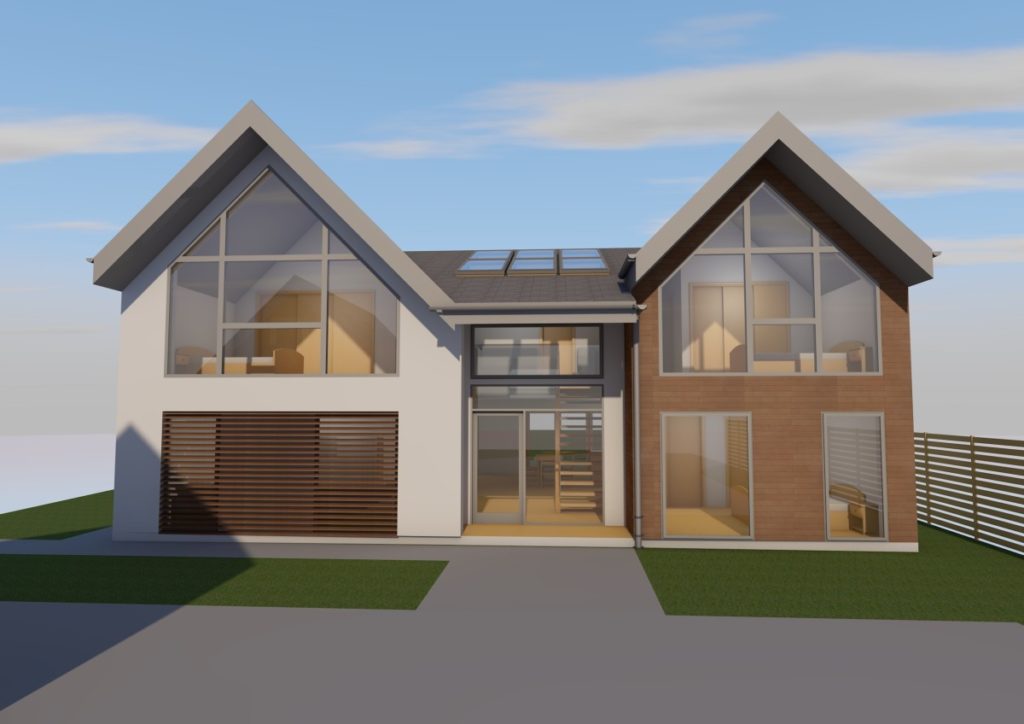
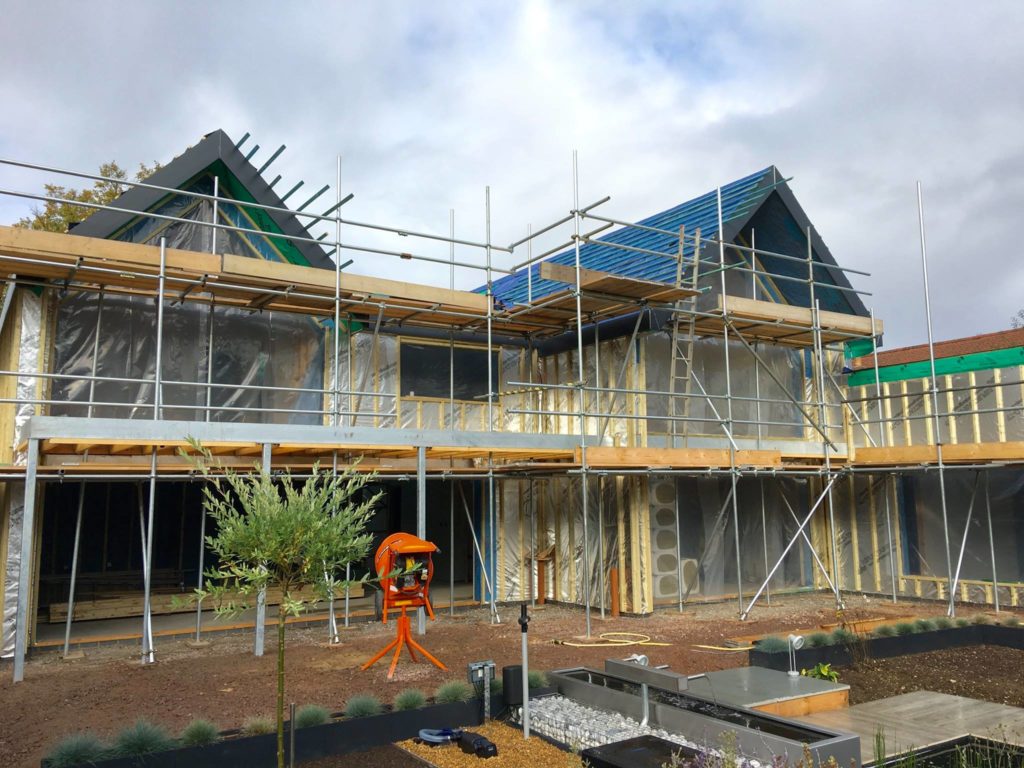
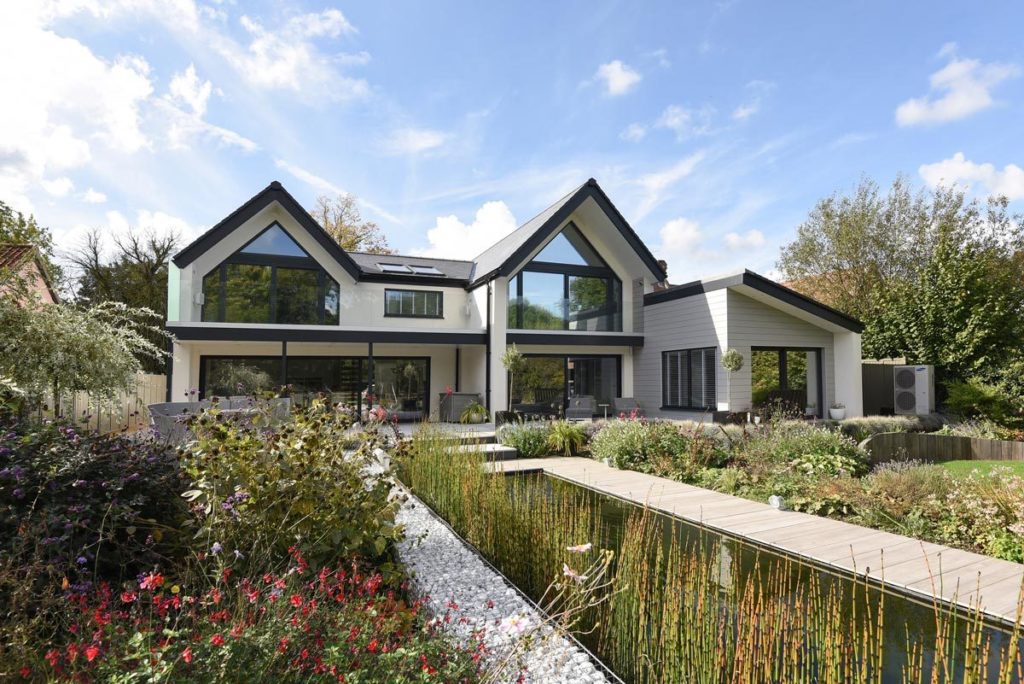
CONTEMPORARY ECO-HOUSE IN PERTHSHIRE, SCOTLAND
In September 2015 AC Architects were contacted about taking over a project to design a new contemporary eco-house, on the site of a listed walled garden. A previous Architect had designed a scheme which had not been supported by the planning department and the formal planning application was withdrawn. ACA agreed to take on the challenge and came up with various new contemporary designs which maximised the relationship to the walled garden. Read more about this project in our portfolio here.
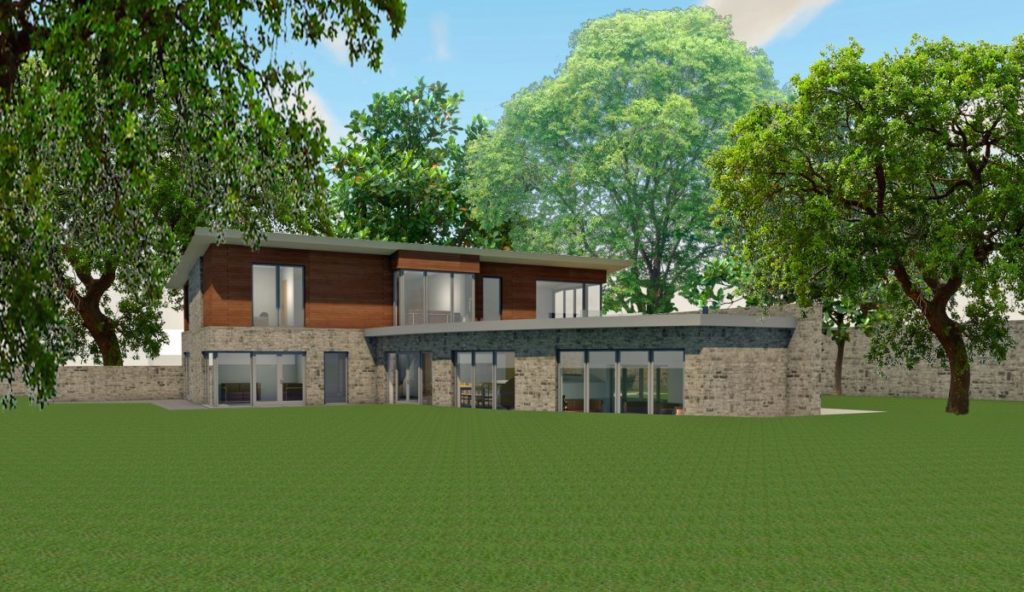
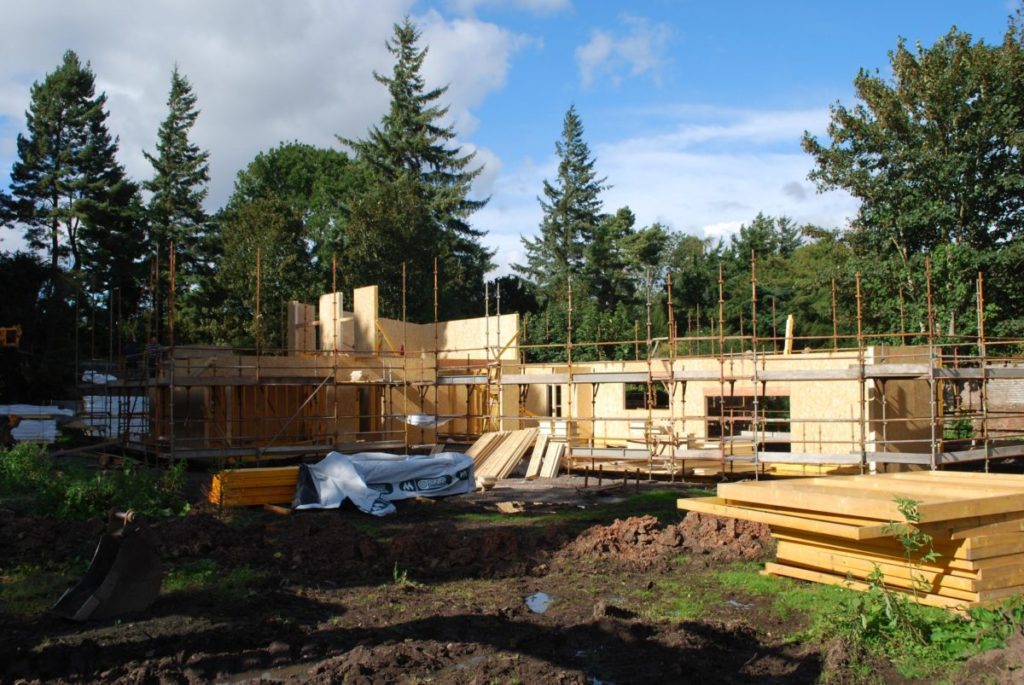
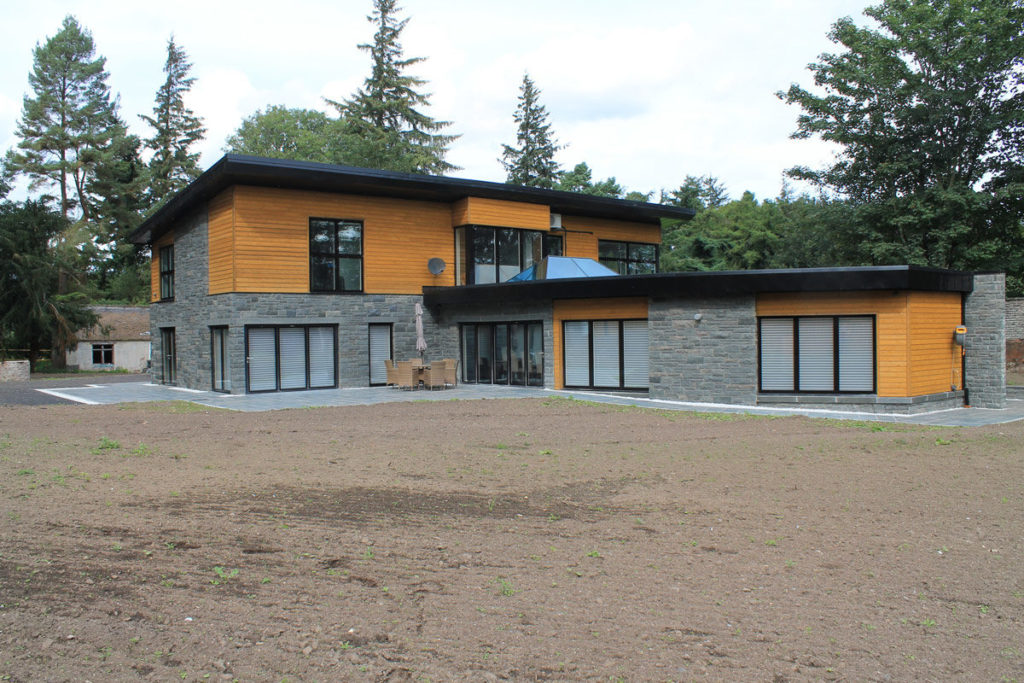
LOW ENERGY SELF BUILD HOME IN GLENEAGLES
The large dwelling of around 350m2 has five bedrooms – all with en-suite – and a large family bathroom. The central atrium creates a family dining space – and on the first floor, a lobby seating area where you can look over the double-height atrium, with views across the rolling countryside. Read more about this project in our portfolio here.
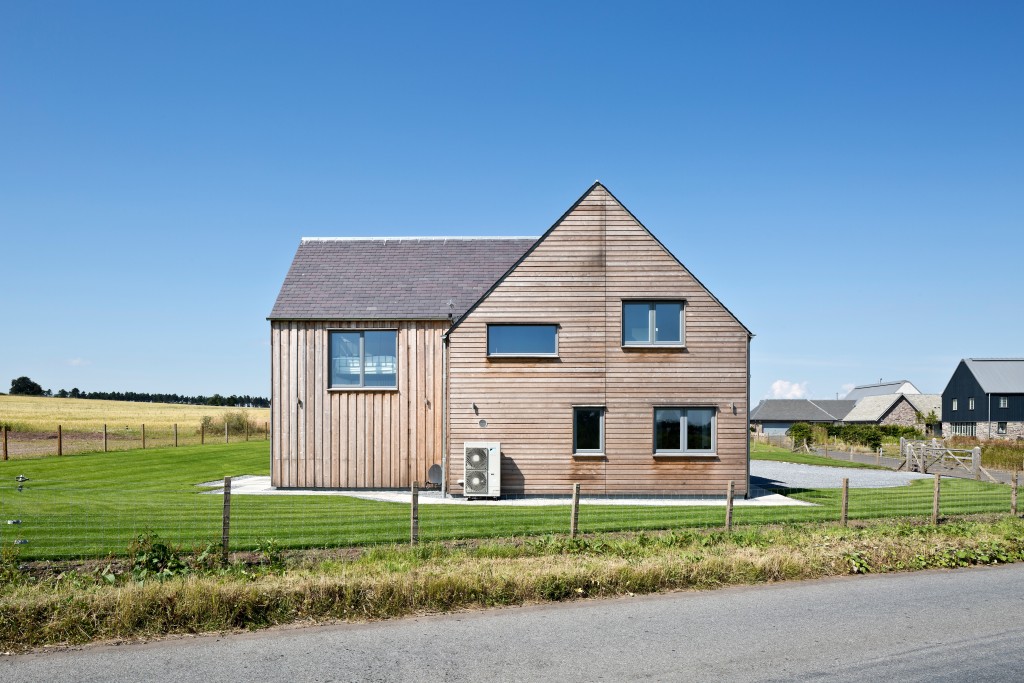
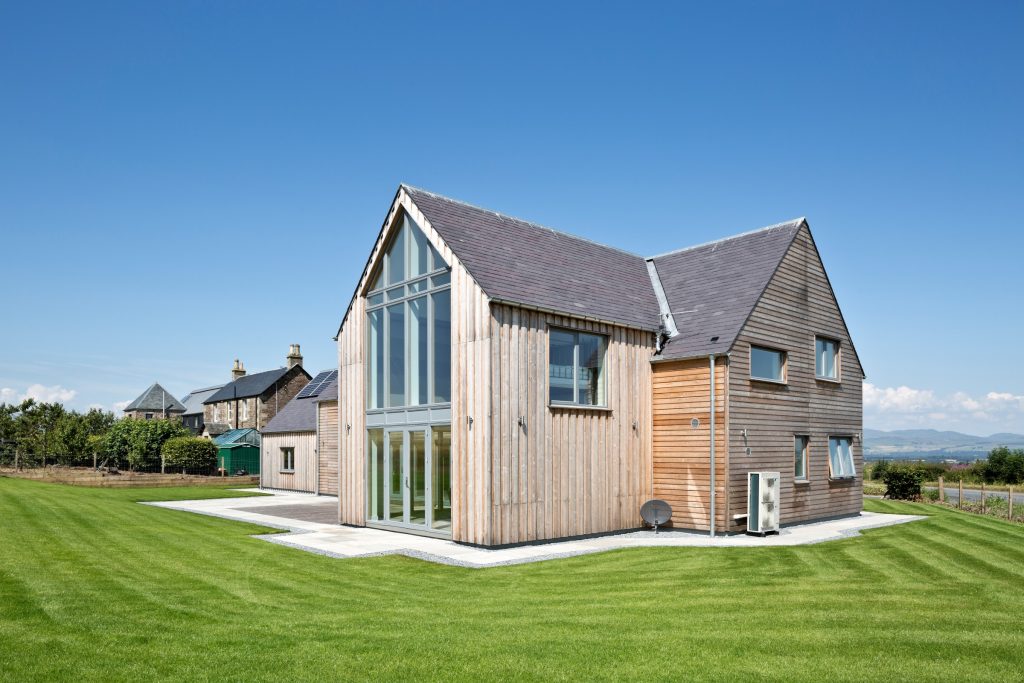
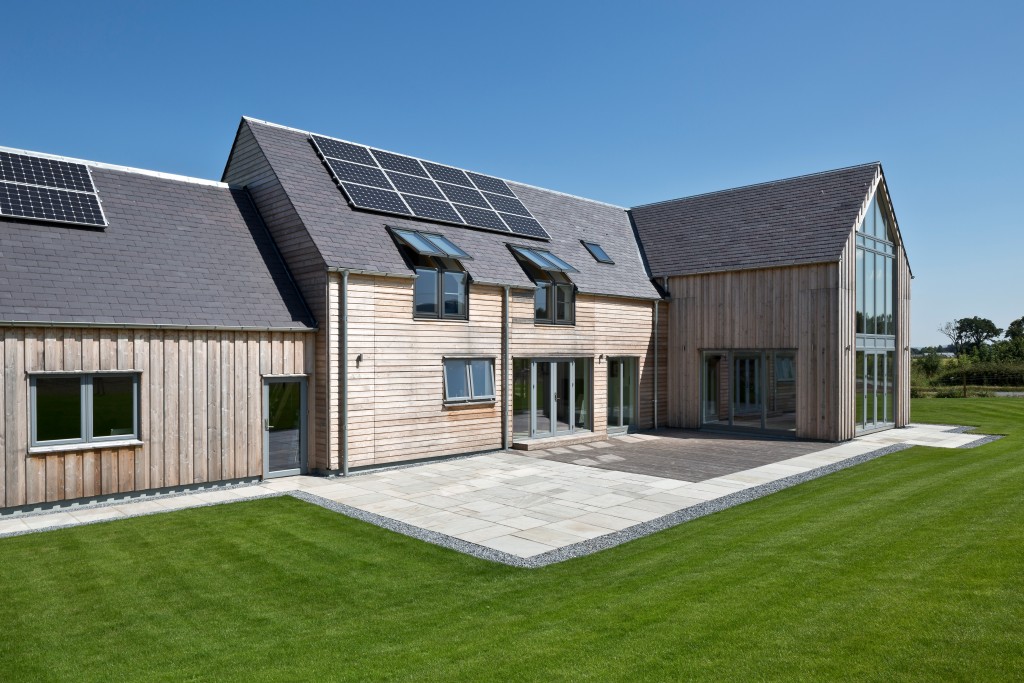
RIVERSIDE SELF-BUILD HOUSE, WORCESTERSHIRE
The layout of the Self Build house sees the entertaining and living areas on the top street level, while the bedroom accommodation is on the lower, river level. This utilises the views along the river and means that the living areas can have large floor to ceiling heights, with exposed vaulted ceilings. Read more about this project in our portfolio here.
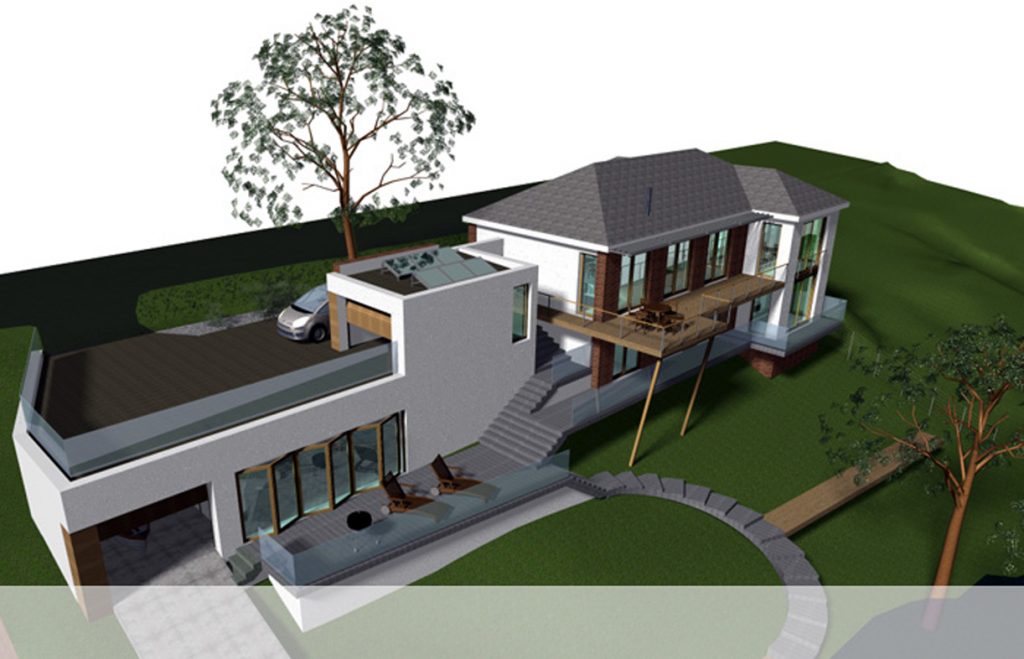
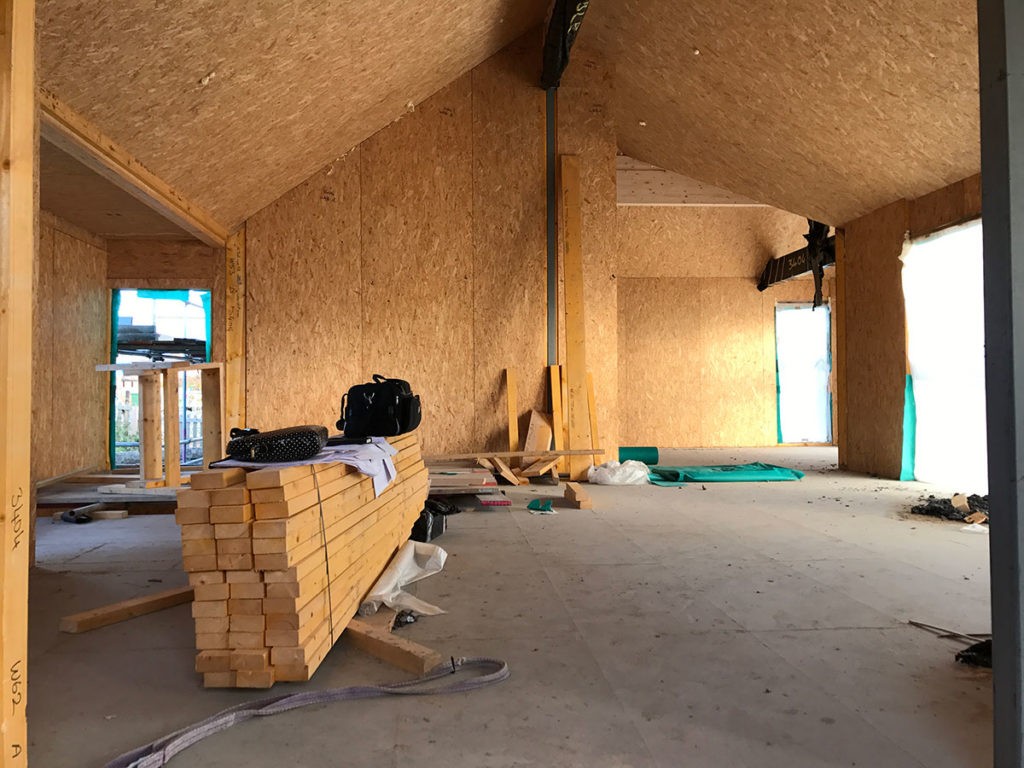
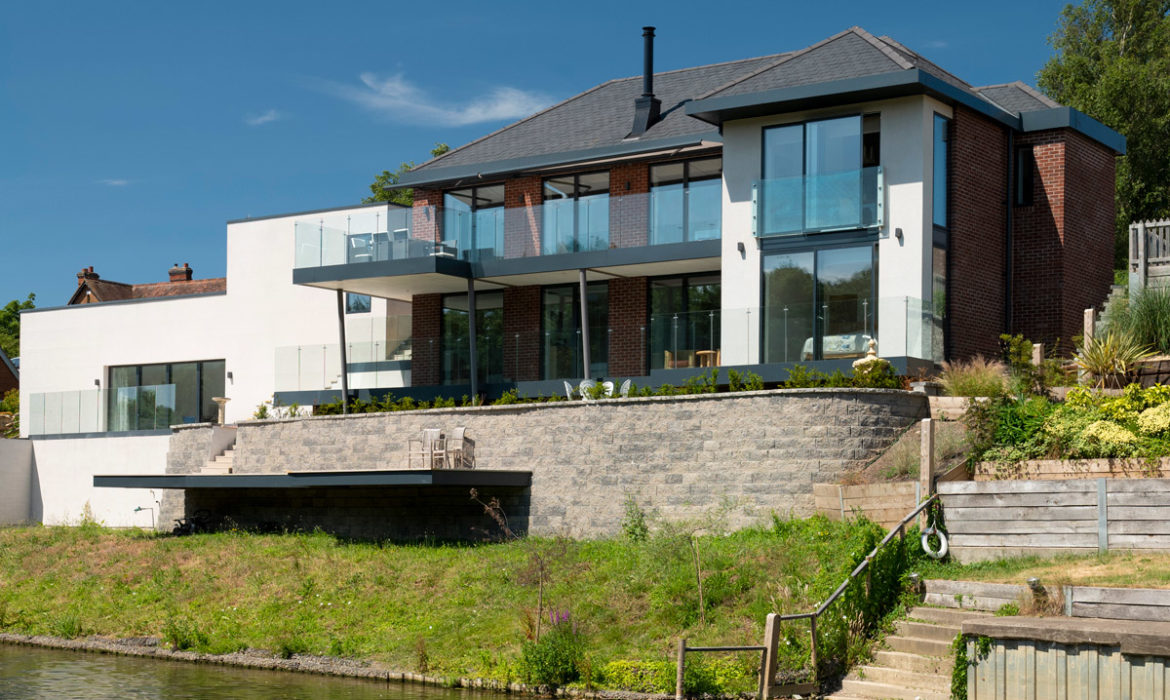
MODERNIST SELF-BUILD HOUSE, ABERDEEN
The large Modernist Self Build house, which would replace a run-down cottage, was designed to maximize the site and views. The 2-storey dwelling house has 5 en-suite bedrooms and open plan living accommodation, linked via a central atrium. The Self Build house is designed to get as close to Passivhaus energy standards, limiting the ongoing energy demand and future running costs. Read more about this project in our portfolio here.
