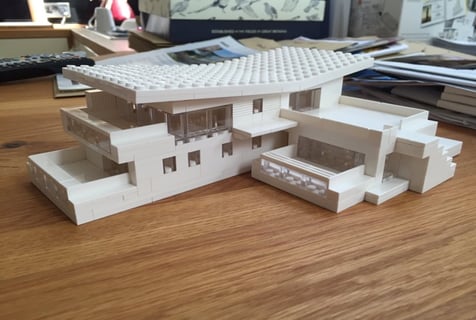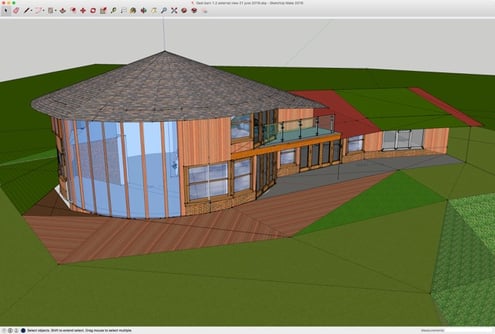We know that there are many areas where a self-build project can go wrong – check out any episode of Grand Designs, however we wanted to cover a couple of areas which may seem obvious, but can be overlooked and easily fixed. Over the 2 articles we will cover five different areas, these are:
- Problematic sites
- Design not meeting your expectations
- Trouble with professionals
- Running out of money
- On-site issues
If you are reading this article before you have purchased your site, then great – you have no excuses. However, if you are already working on your self-build and really are worried that you have made a big mistake – then stop, consult your professional team and resolve the issue. If they can’t help then feel free to get in touch and we will see what we can do.
In Part One we will discuss the common mistakes made when choosing your self-build plot, and the problems which arise from the design not meeting your expectations. If you bear in mind our lessons throughout your project, you should be able to take an empty scrap of land and transform it into your dream home. We often repeat it in our blogs, and will do it again:
“remember that it is your home, not the architect’s and certainly not the planners… so fight for it!”
Keep this in mind throughout the project, as it will help you to make the right decision when you find yourself under pressure.

PROBLEMATIC SITES
Once you have decided to build your home, the first step forward is to find your plot… and we have to admit, this will be one of the longest and most difficult stages. When looking for land, there are several crucial elements you need to take into account if you want to avoid costly mistakes:
Is it serviced? Does it have electricity and access to water? Make sure that you check the costs of your new grid connection, as it can differ from £2,000 to over £140,000 – if it turns out that the transformer has to be upgraded further down the network! In order to find out how much the connection to services will cost, just search in Google for the network provider and complete a new plot connection enquiry. They will then come back with a quote for the connection – this can take approx 4 weeks. This is the first thing to do when investigating a site, that doesn’t already have a connection on site. If the cost comes in more than £30,000 then look into off-grid solutions, as they will cost about the same initially, but with very little ongoing costs.
The next thing you need to do is to check whether the site has outline planning permission or full planning permission – or nothing at all! If the site has full planning permission it can save you a lot of stress and time, arguing with the local planning team to obtain approval. Remember, that this process is not straightforward, especially in the countryside. You can encounter many issues with meeting relevant policies which can impact obtaining planning permission for your build (read more about planning permission here).
If the current owner has outline planning permission this means that they have successfully argued the principle of having a new dwelling on the site. You can access all the information on the planning portal, it is vital that you review this before purchasing the site.

If the plot has full planning approval, it means that the current owner had to appoint an architect and go through the process of designing a house. The price of the plot will probably be higher, as their outlay has been more to get the designs completed. If you want this plot because of the location, and don’t like the current design it is ok to go back to the planners with a different design. This doesn’t impact the current approval, but if the changes are significant you may have to put in a fresh planning application (this will take 8 weeks).
Finally, when choosing your plot you should check the condition of the ground. A lot of self-builders overlook this necessary task and end up with a lot of problems after buying their land. To avoid this you should hire an engineer, along with a mini digger, for several hours. He will check the bearing capacity and condition of the ground, along with its porosity. This will work out the type and size of foundation, along with the potential drainage solution. If you fail to do this before purchasing the land, you cannot foresee how much your foundations are going to cost and whether your purchase was a good deal at all. This helpful article from AC Structures should tell you more about site investigations.
These are the most common mistakes made by self-builders in regards to the self-build plot. It is definitely worth paying a couple of hundred pounds to examine the ground thoroughly, ensuring you do not become stuck with contamination issues, or that you have to build expensive piled foundations. This could increase the cost of your Self Build significantly and effectively sabotage the project from the start.

THE DESIGN NOT MEETING YOUR EXPECTATIONS
A lot of you may think: how is it possible? People build their own house, pay for it with their life savings and they are not 100% happy with the outcome? Obviously….this is not a problem our clients face! However, when Allan takes part in ’ask the expert’ session at the Homebuilding & Renovating Shows, he often hears this from disappointed self-builders. It’s not an uncommon situation, that the client’s initial dream get diluted by various other parties – architects, engineers and often the planning department. Sure, there will be some planning conditions and things that you will need to change, but it should not fundamentally change what you set out to achieve.
We always ask our clients to consider – ‘why am I building this house?’. Is it because you want to create a safe environment for your children to grow up in? Or are you building a house to sell it on for profit? You need to remember ‘your why‘ throughout the project – as it will help you to get through the ups and downs of the self-build rollercoaster.
One of the easiest ways to get what you want is to invest the time (from the outset) in creating an accurate project brief. This document will contain everything to do with your project and will remove any ambiguous elements that could later cause problems. The brief will be changed many times during the project, so it should be fluid. Make sure you update it regularly and ensure to share it with everyone involved. Here are the most crucial elements of a self-build brief:
- The layout – do you want an open-plan living-dining room, how do you want the rooms to be linked?
- Architectural style – modern or traditional?
- Energy performance – Energy-efficient home or right up to Passive Standards? Any renewables?
- Your budget – to find out whether all your preferences are achievable with your budget.
- Timelines – when can you start work and set the preferred finish date (however remember, it has to be flexible).
- And once again – remember, ‘why’ you are building it. For more information on how to prepare a self-build brief read our article here.
ADDITIONAL INFORMATION
In addition to your well thought out project brief, there are 3 other areas that can assist your architect in designing your dream home. Again these all rely on your input, the first is completing a Pinterest Board of your favourite design ideas, the second is thinking about how you will use the house (user scenarios) and the final area, is your drawings or models.
PINTEREST BOARDS
Spending hours looking at magazines and online, to pick all of the design ideas for your Grand Design – is the really fun bit. So, if you aren’t familiar with Pinterest (where have you been for the last couple of years!), then it is essentially a digital mood board, like your old scrap book for the 21st century. The idea is that you create lots of boards and then pin other people’s images into those boards – you would create individual boards for the exterior, interior, stairs and so on.
The big advantage of Pinterest is that you can then share your boards with your family and your design team – therefore there is no excuse for your design team to get your design wrong. For a more in-depth introduction to Pinterest then click here to read one of our previous articles.
 USER SCENARIOS
USER SCENARIOS
User scenarios are a step on from a brief, they are a more in-depth look at how your life and the regular tasks you complete will affect how you use your new home. Below are some of the ones our clients have come up –
- Can we have a TV/PC screen in the kitchen for news, internet, etc.
- I need a space (away from the kids) with natural light to do my make up in the morning.
- BBQs – Can we have a sheltered seating area outside, fitted with a mains gas fire pit and BBQ, as well as access to storage for tables and chairs, garden toys/games?
- We mountain bike, so need a shower room near the garage so we can clean off before entering the main house.
- I travel a lot and leave early for the airport, can we have separate doors into the en-suite and dressing room so I don’t wake up my partner?
Spend time with your family going through the top 10 repetitive tasks that you complete on a regular basis, then keep these in mind when it's time to design.
YOUR DRAWINGS OR MODELS
 It’s not only your architect that gets to play with coloured pencils and make fun models…. as a self builder you are allowed to get in on the action. We regularly get sketches, Google Sketchup 3D models and even Lego models – yes Lego, there is even a Lego Architecture set which you can create your very own Grand Design.
It’s not only your architect that gets to play with coloured pencils and make fun models…. as a self builder you are allowed to get in on the action. We regularly get sketches, Google Sketchup 3D models and even Lego models – yes Lego, there is even a Lego Architecture set which you can create your very own Grand Design.
Always remember that you are choosing to go down the self-build route because you want to have more input in the design of your own home.
The first part of this series described the most common mistakes in choosing a self-build plot and provided tips on how to avoid them. We also discussed the problems with achieving the design that meets your expectations (and dreams) followed by advice on how to secure them.
 In Part 2, we will discuss the other challenging areas of Self Build – with solutions on how to overcome them.
In Part 2, we will discuss the other challenging areas of Self Build – with solutions on how to overcome them.
If you want to see Allan deliver similar talks, you'll find him at Homebuilding & Renovating Show throughout the year.




