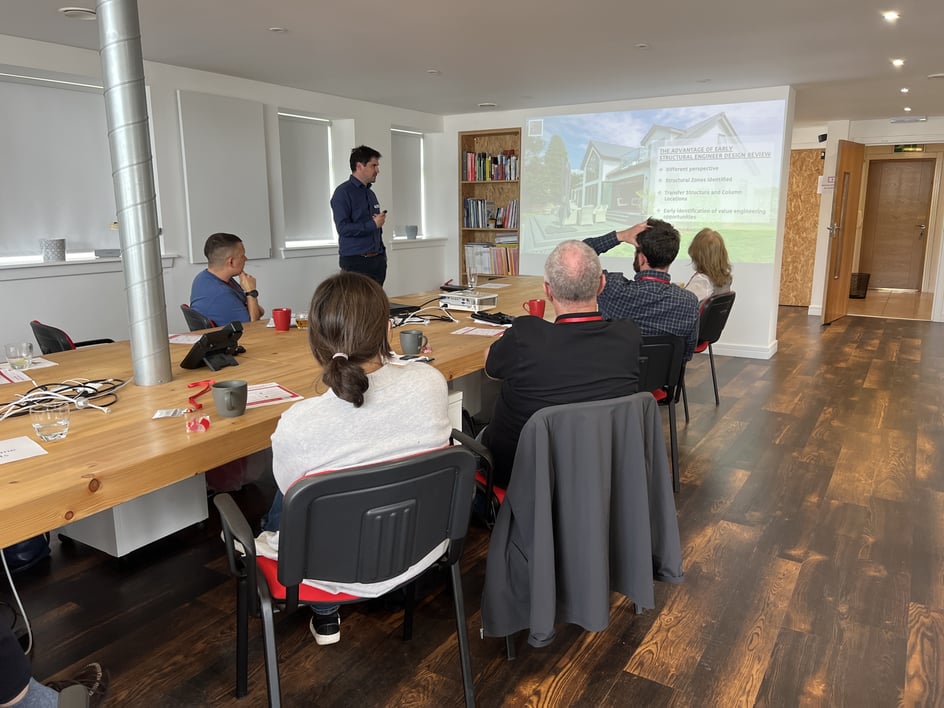This 3-part series will take you through the three main stages in developing a vacant plot into a competent construction site filled with self-build experts who can successfully build your dream home.
Click here to skip to the other parts:
GETTING YOUR BRIEF RIGHT
Before creating your project brief you need to ask yourself: “why?”. Why do you want to build your home instead of buying directly from a mass developer? Every self builder’s reason will vary. Some of them want to build a safe and joyful environment for their children. Others may want to build a house to then sell on, to gain maximum profit. Understanding your own motivations will help you get through even the toughest moments, and there's going to be many.
First, we need to find out what a brief is and what it is used for. The brief sets out all of the requirements for your project and needs to be created before you make first contact with your architect. The brief will help you obtain accurate fee proposals from your design team and will be an evolving document throughout the projects lifespan.

The first addition to your brief should be the basic room information and sizes. A useful tip is to use the measurements of your current rooms, as long as they align with your expectations. The second aspect you need to consider is the flow of your building - the layout/structure of the internal rooms. It is important to make sure that it will be consistent with your lifestyle. For example, if you need an open-plan kitchen connected to the dining room so that you can cook while spending time with your family and entertaining guests. Or a sheltered seating area outside with a gas fire pit and BBQ, so that you can sit outdoors with your friends and family.
The next point that you should include in your Self Build brief is its architectural style. Are you after a traditional style or a contemporary one? Also, is there any unique element of the landscape close to your house that you want to see from your bedroom window? Do you want to position your house to receive the optimal amount of sunlight?
OTHER IMPORTANT ELEMENTS IN YOUR BRIEF
Your budget is another important element of the brief and something that is often kept secret from all but your partner. The amount of money you can afford to spend on your project determines the architect’s design significantly, so it's imperative you set the budget out with accuracy. You must also consider how you are going to manage the cash flow throughout the project's key stages.
The final element to consider is the timescale for your Self Build. It is advised to focus on the starting date of your project rather than its deadlines. For more advice regarding setting timescales for your self build, click here. We would never suggest setting the move in date, as an important birthday or worse Christmas Day! For more advice on creating a brief read the article – ‘Collaborating with your self build architect’ here.
PROVIDE ADDITIONAL INFORMATION
Don’t be afraid to provide your architect with as much information as you can. One way of doing this is by drawing sketches. Don't worry about your skills as an artist, as long as it portrays your idea.
Another useful way of expressing your ideas is the use of a tool called SketchUp. This free software allows you to create your building and view it in full 3D. It even allows you to walk around and move within it. However, it’s worth keeping in mind that you may design something in SketchUp, which is actually impossible to build. So don’t be surprised if your architect will have to change your project in order to increase how buildable it is.

The next tool that can improve the way you communicate your ideas to your architect is Pinterest. Pinterest is a content sharing website that allows you to “pin” images, videos, and other objects to your pinboard. It works like an online scrapbook. You can use it to search for inspiration, you can create separate boards, for example for interiors within the kitchen and bathroom. For more detailed article regarding Pinterest click here.
“So always think about what your “why” is. Keep that with you throughout the project and will get you through a lot of difficult and challenging times because there are many when you are building your own house.”
- Allan Corfield
Once your Self Build brief is completed, you are now ready for the next stage – selecting the right team! For more information you can also view our article on the top 10 tips for Self Build success in 2024 here.
A SUMMARY:
- Start with question: why? Why are you building your dream home?
- Prepare your brief properly! It will help you keep your project on track.
- A good brief will inform your design team on exactly what you expect from them.
- Room information, layout – consistent with your family lifestyle.
- What architectural style? Traditional or Contemporary?
- Is energy efficiency a priority to you?
- Set up a realistic budget for your Self Build – it will determine the whole design.
- Consider a realistic timescale for your Self Build.
- Provide your architect with as much additional information you can.
A step-by-step guide to designing your dream home series is based on a talk created and delivered by Allan Corfield for Homebuilding and Renovating Magazine. If you have any questions for Allan and the rest of the team, send your suggestions to us via email, or social media using the hashtag #asktheselfbuildexpert.



