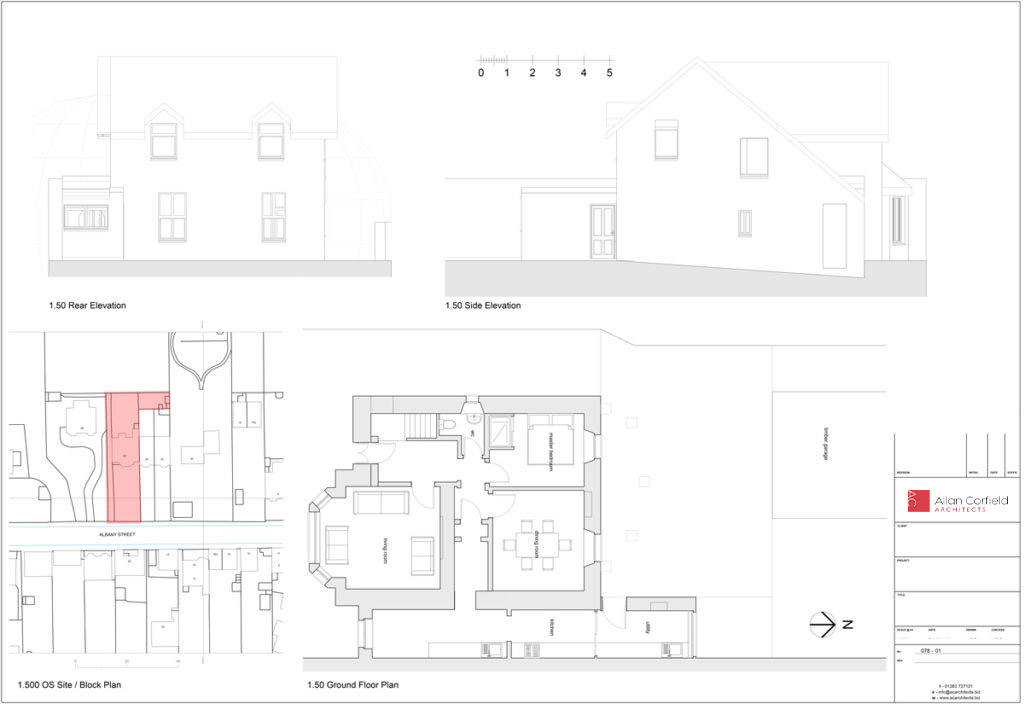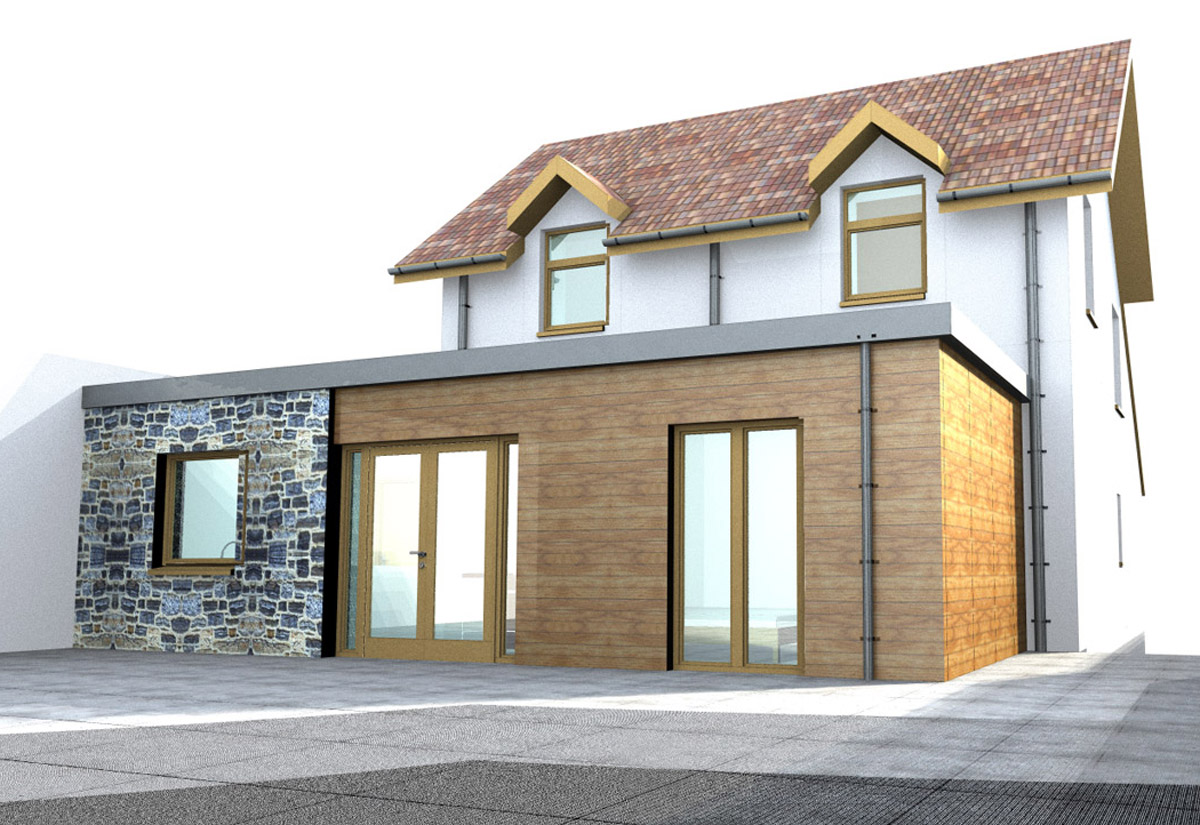HOUSE EXTENSIONS
HOUSE EXTENSIONS WITH ACA


well as assistance in appointing a trusted local contractor.
When ACA provide a Fee Proposal for a house extension, we will split the required services up into logical stages. These have a fixed cost and an advised timescale. The RIBA suggest that an average fee for this type of project would equate to between 9-12% of the overall Construction Cost.
At ACA, we believe our clients should know all of the main facts and costs before committing to a project, so we work on a fixed cost rather than a percentage – that way our fee isn’t determined by how expensive your build is!
- Complete a basic measured survey of your existing home
- Draw-up your existing home in our 3D drawing package
- Provide Plan, Section & Elevations of your current home and garden
Estimated time – 1 week to complete drawings

STAGE 2 – INITIAL DESIGNS
- Meet with you to prepare a Project Brief (completed at initial meeting)
- Complete a Project Programme, estimating how long the project should take
- Prepare 2 or 3 design options in our 3D drawing package
- Prepare our BIMx model, so you can walk around your home on your PC, TV or iPad
- Complete a final option for your approval

- Add relevant Planning information to drawings
- Complete computer visualisations to aid planning application process
- Complete online planning application submission
- Deal with any planning queries during the process
Estimated time – 2 weeks to complete drawings
Note – Full Planning Approval process will take a minimum of 8 weeks, Certificate of Lawfulness application (under permitted development) will take a minimum of 4 weeks.
- Obtain Structural Engineer quotes for the design service
- Upgrade Planning drawings and add relevant construction information to layouts
- Prepare basic construction details
- Prepare warrant specification
- Complete U-value calculations
- Liaise with Structural Engineer and add their design information onto the architectural drawings
- Obtain local builders’ estimates for the works
- Lodge the Building Warrant application via the online portal (4-6 week review period)
- Deal with any warrant queries
- Help appoint a trusted local builder for your project
Estimated time – 3/4 weeks to complete drawings

If required ACA can also assist with on-site supervision, and checking of the local contractor’s work. However, we would hope that the contractor chosen would not need any assistance during the house extension construction – due to the quality of the information provided and the suitability of the contractor.
STAGE 5 – ON SITE SUPERVISION
- Regular site visits to check on work and provide any assistance to the contractor
- Provide Completion Certificate visit and certification via the local Council
Estimated time – 1 visit per calendar month (dependant on requirements)

Additional Info
Pre-application Planning Enquiry
Generic Fee Proposal –
To give you an indication of how the costs are made up on an average house extension project, we have based this example of a single storey sun room extension with internal alterations. Budget approx £70,000 ex VAT:
| Stage 1: | Stage 1: Existing Drawings | £800 (ex VAT) |
| Stage 2: | Initial Designs | £1,500 (ex VAT) |
| Stage 3: | Planning Application | £800 (ex VAT) |
| Stage 4: | Building Warrant | £2,800 (ex VAT) |
| Stage 5: | On site Supervision | £250 per visit |
| Total fee | Total fee £5,900 (ex VAT) | |
Note – Application costs and other consultant fees are excluded and paid direct by client.
Structural Engineer Services
You will need an Engineer on most house extension or conversion projects for the Building Warrant Stage. The engineer will access the existing home and ground condition, before designing the foundations and the super-structure for the house extension. They will also provide any calculations required in order to satisfy the building warrant application. AC Structures basic engineering costs for a typical single storey house extension should be approx. £2,200 (ex VAT).








