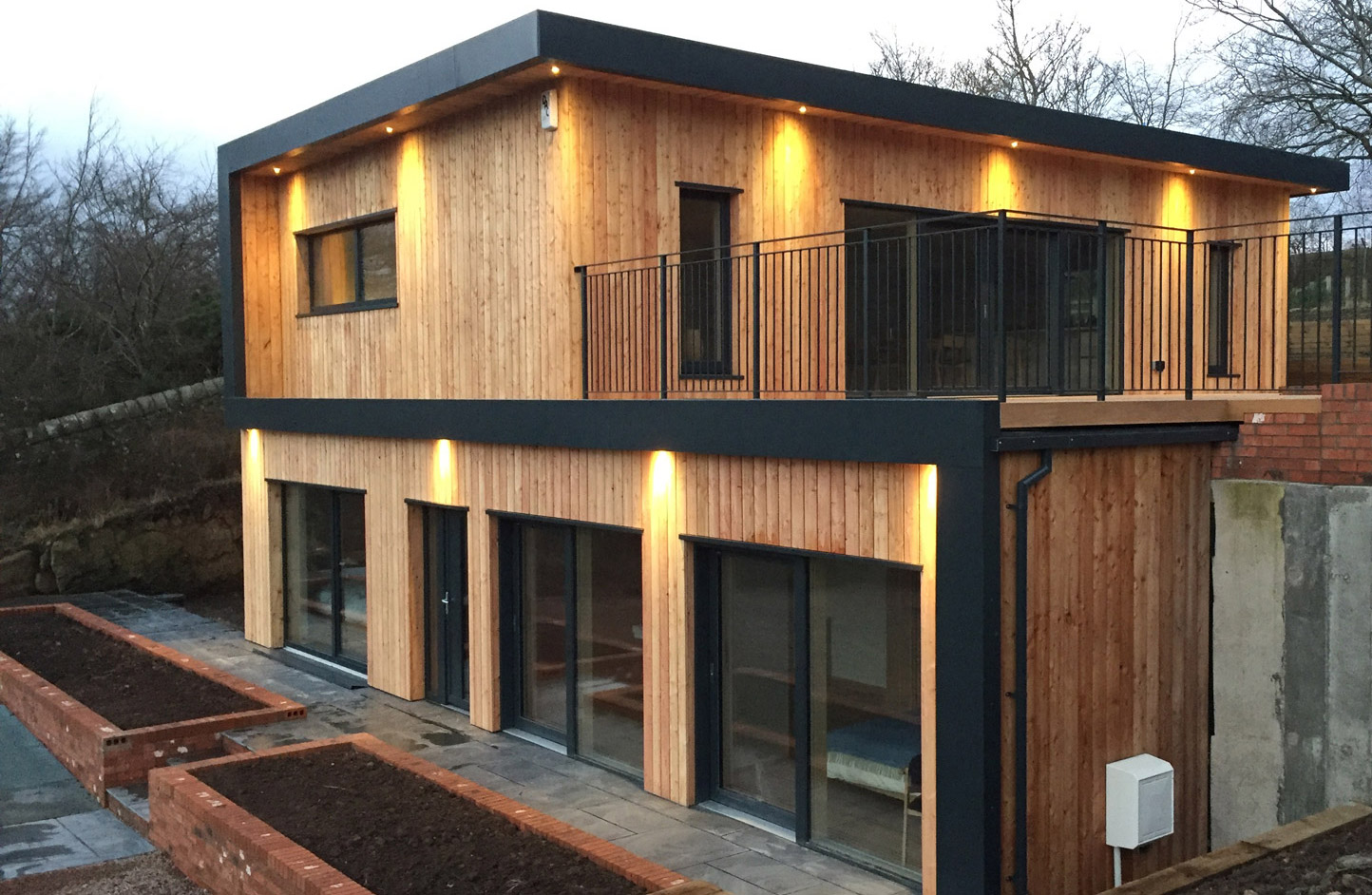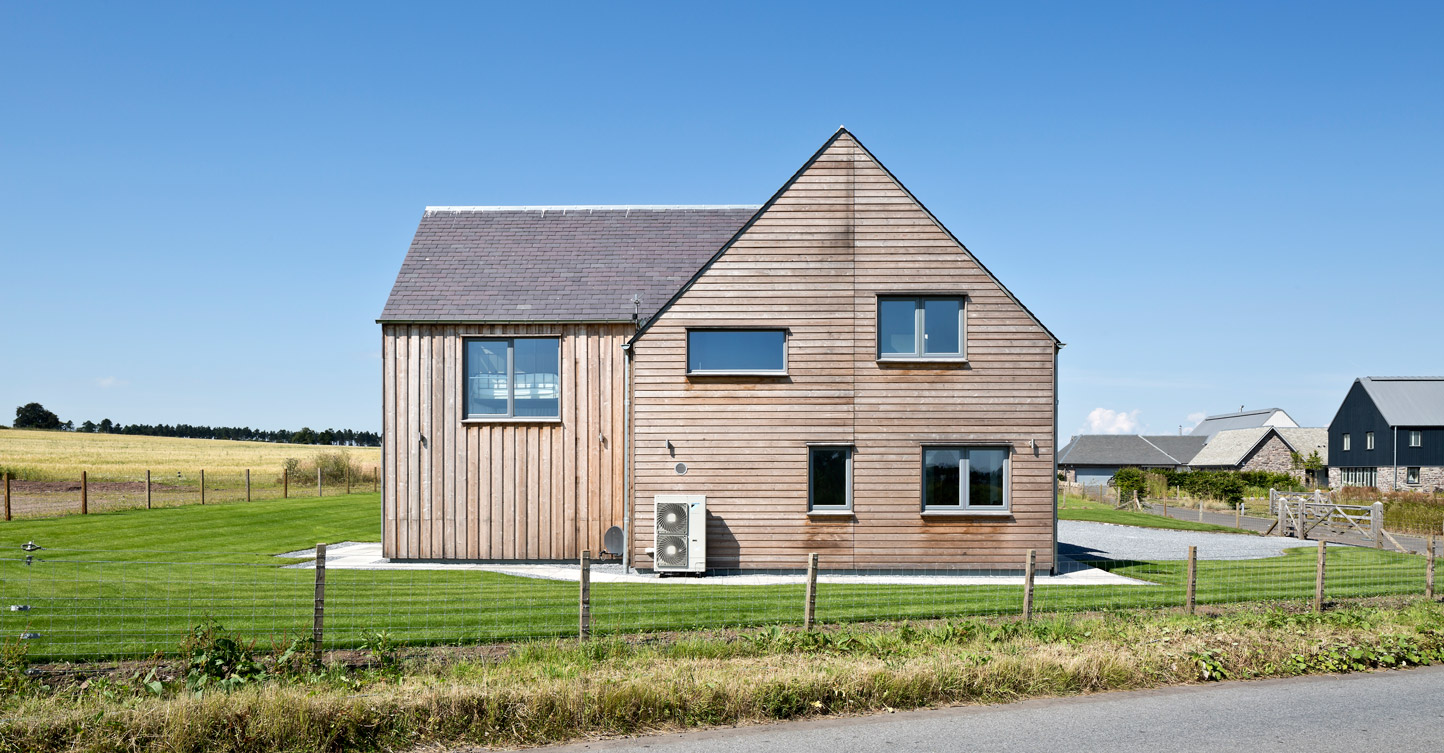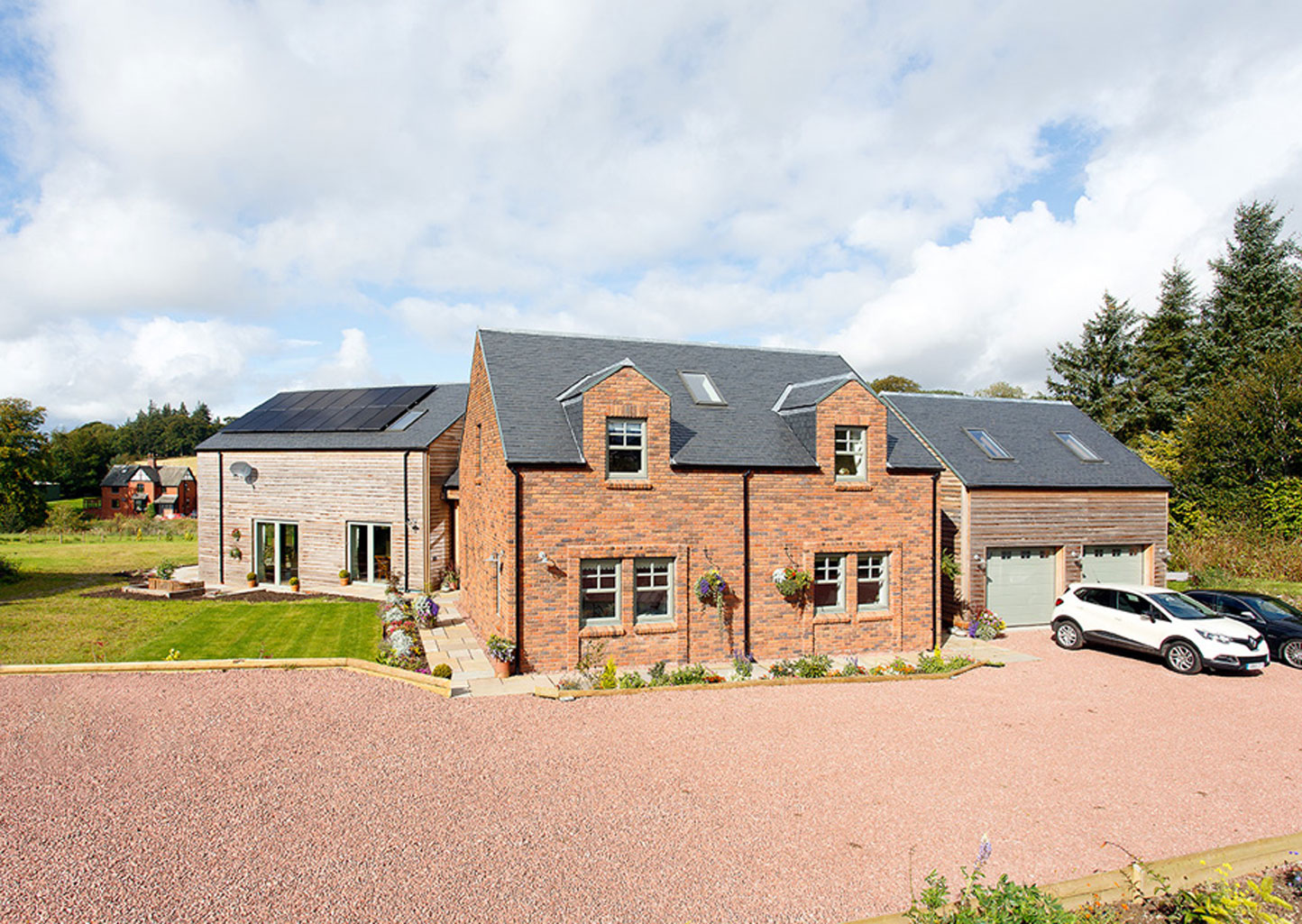In recent years the term “Passive House” has become more commonly used in the UK, largely as a result of increased media coverage on the radio and television programmes, such as Channel 4’s “Grand Designs”. There is now mounting pressure to reduce our CO² emissions and to become more sustainable and energy efficient in line with Government objectives. Could this rigorous German energy standard help us to reach our ambitious targets for the following years?
Thanks to Iga Panczyna, our Senior Architect and certified Passive House Designer, we now offer full Passive House design and certification services.
In order to give you a sense of what the Passive House (Passivhaus – as it is in German) standard is, we wrote this two-piece article presenting all the important information on this concept.
The Passive House standard, a revolutionary approach to construction, offers you the keys to unlock a future of unparalleled comfort, remarkable energy savings, and a smaller environmental footprint. The first part introduces the concept of a Passive House and its fundamental features. The second one will present a more detailed description of the principles required of this building standard, such as preventing heat loss and maximising solar gains. If you are considering building a passive house, this article is a perfect start.
THE PASSIVE HOUSE CONCEPT
A Passive House is a building that is designed and constructed to a strict set of criteria to ensure maximum comfort with minimum overall energy consumption. The building fabric is detailed in such a way that heat loss is reduced to an absolute minimum whilst internal heat gains are maximised. As a result, conventional heating systems can be removed and space heating can sufficiently be supplied through passive sources such as body heat and the sun.
The Passive House approach is tried and tested and is widespread in both Germany and Austria. The first Passive House project was built in Germany in 1990 and there are now an estimated over 40,000 Passive Houses across Europe.

THE PASSIVE HOUSE INSTITUTE
The Passive House Institute (PHI) was founded in 1996 by the concept’s co-creator Professor Wolfgang Feist. Based in Darmstadt, Germany the institute have developed the Passive House Standard through extensive research and monitoring of thousands of Passive House projects.
The success of the Passive House Standard in Europe has been, in part, due to the expert guidance and certification schemes led by the PHI, and also thanks to the backing of the EU and respected professional institutions that have embraced the standard. European projects such as CEPHEUS (Cost Efficient Passive Houses as European Standards) and PEP (Promotion of European Passive Houses) have been launched to assess the potential of the Passive House Standard with regards to providing affordable low-energy homes, as a standard, across Europe.
These projects have been very successful and have played a large role in the development and progression of Passive House.
PASSIVE HOUSE CERTIFICATION
It is important to note from the outset that “Passive House” (and/or “Passivhaus”) is not a legally protected concept, therefore anyone can claim that their building is a Passive House. However, the true proof of a building being a Passive House is certification by the PHI or an independently recognised representative of the PHI. Anything else is merely built “towards” Passive House Standard, using Passive House products, or simply taking advantage of the Passive House reputation for quality and comfort.
The provision of certified Passive House products is a further service offered by the PHI aimed at making Passive House certification more achievable. The PHI have compiled a list of Passive House-approved products, such as MVHR units, windows and doors etc. that have been independently tested and proven to adhere to the Passive House criteria and sub-criteria. These products are made by, and available from a large range of suppliers and manufacturers. They are manufactured in line with PHI’s “four eyes principle” to ensure that the technical values are reliable for accurate calculations in the PHPP.

SELF-BUILD PROJECT AIMING AT PH STANDARD
The intention to build a Passive House and seek certification must be established and agreed upon at the outset of a self-build project. The process of planning and detailing a building to Passive House Standard demands consideration of the Passive House requirements at every stage of the design. Achieving a certified Passive House building after a project has been designed or after construction has begun can be extremely difficult, and in many cases, impossible. It is therefore imperative that the decision to “go passive” is clear from the beginning.
PASSIVE HOUSE DESIGN
After an introduction presenting general information about the Passive House concept, it is time to describe the criteria and main features this standard represents. A building designed to Passive House Standard will provide a number of benefits for its owners and/or tenants. Such benefits will include excellent indoor air quality with reduced internal pollutants and a constant supply of fresh air, and a reduction in maintenance and running costs as well as a drastic reduction in energy consumption and CO² emissions.
The basic principles upon which the Passive House Standard has been developed, centre around a set of strict criteria that every Passive House project must adhere to in order to become a certified Passive House. The criteria are outlined below:
- Space Heating Demand ≤ 15 kWh/(m²a)
- Building Heating Load ≤ 10 W/m²
- Useful Cooling Demand ≤ 15kWh/(m²a)
- Primary Energy Demand ≤ 120 kWh/(m²a)
- Building Air-tightness ≤ 0.6 ac/h־¹
- Overheating Frequency ≤ 10%
Compliance with the criteria is verified using the Passive House Planning Package (PHPP) throughout the design and construction process. The PHPP is a sophisticated design tool specifically developed by the PHI for the accurate planning and calculation of Passive House buildings. The PHPP is similar to SAP however, PHPP is considerably more advanced, with the ability to provide accurate results that have been proven through extensive monitoring of existing Passive House buildings across Europe.
In addition to the PHPP calculations, there are a number of sub-criteria that are intended to make certification easier and more achievable. These are discussed below along with a number of design considerations to be taken into account when planning a Passive House project.
As with any project the site and surrounding area will play a major role in what is, ultimately, possible. However, there are a number of constant factors that can improve a buildings performance with regards to becoming a Passive House. Provided a design meets the performance criteria, and is modelled in the PHPP, the designer has a high degree of flexibility in designing a Passive House as they wish.

DO I NEED TO GET MY LOW-ENERGY HOME PASSIVE HOUSE CERTIFIED?
Getting your low-energy home Passive House certified is not a requirement, but it can offer significant benefits depending on your goals, budget, and priorities. Passive House certification is a rigorous and internationally recognised standard for energy efficiency and comfort. While getting your home Passive House certified, you can be confident that it will be the most energy-efficient possible by following the most stringent criteria. However, you would have to accept the fact that it will cost you more, the project may take longer, and it may influence certain design decisions.
What we often offer our clients is to simply apply Passive House principles when building their dream home. We recommend using PHPP to assess the design against thermal performance standards. This aids in making design choices and helps self-builders determine specifications. The process optimises the site’s location and orientation for the new home, utilising natural elements from the surroundings to be integrated into the design. We advise utilising PHPP to test the initial design, which would eliminate the need for potential future modifications, should the results prove not satisfactory to meet the set energy performance criteria. The PHPP services can also be conducted retrospectively.
Read a separate article about PHPP and how ACA can help you use it to build a low-energy home here.
As a self-builder in the UK, you might wonder how the Passive House standard fits within the context of the British climate and architectural aesthetics. The good news is that the principles are not one-size-fits-all; they are adaptable and can be fine-tuned to suit your unique vision.
Passive House development is beginning to take shape in the UK, with interest and knowledge developing at a fast pace in recent years. The first UK Passive House projects were built in Wales in the form of a community centre and a detached family house. In November 2009, Scotland had its first certified Passive House project confirmed. The affordable housing project Tigh-Na-Cladach in Bethania, Dunoon, was certified as having met the relevant criteria. Channel 4’s programme, “Grand Designs”, filmed the development of England’s first Passive House project. According to Passivhaus Trust, at the beginning of 2021, there were over 1,300 dwellings across the UK which had achieved Passivhaus accreditation and over 60,000 worldwide.
In addition to these examples, there are a number of other projects stretching across the UK awaiting certification or currently under construction as the Passive House Standard continues to grow in popularity and reputation. For more examples, read our guest blog article with Ben Adam-Smith.
This was the first part of our ‘Introduction to Passive House Standard’ article. If you want to find out more about the Passive House principles, you will find all the information you need in the second part of our article here




