Passive House Design
& Certification
IGA PANCZYNA
Project Architect & Certified Passive House Designer
Iga is a Chartered Architect and qualified Passive House Designer specialising in design of one-off homes for self and custom build clients. With over 10 years of experience in the UK housing market, Iga’s portfolio features a range of low energy homes built to high energy efficiency standards.
As part of AC Architects team, she provides architectural support and guidance on all steps of the self-build journey.
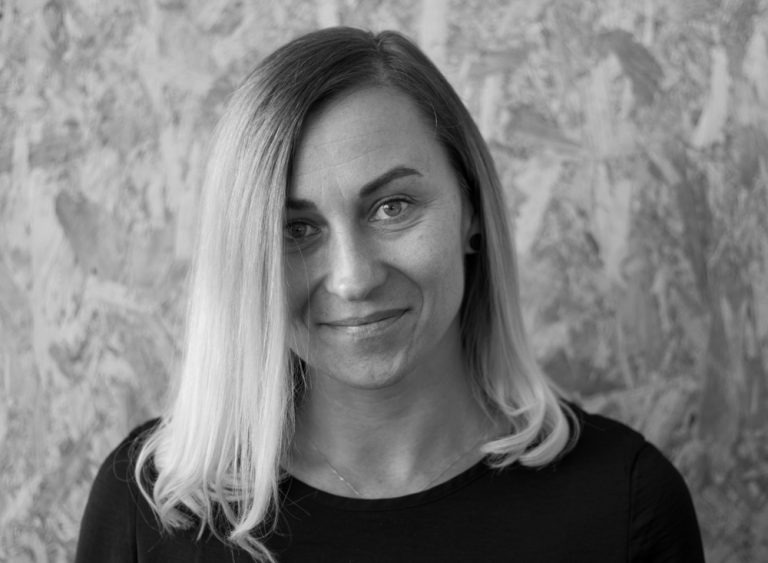
PASSIVE HOUSE STANDARD
The Passive House standard was invented over 20 years ago by Prof. Dr Wolfgang Feist and Prof. Dr Bo Adamson of the University of Innsbruck, Austria. The development of the Passive House standard was initially conceived of as a comfort standard. The story goes that Dr Feist read an article in a building magazine about a research programme that claimed there was no direct connection between increasing the amount of insulation in a building and improving the building’s performance.
Dr Feist was angered by this claim and set about developing a building standard to demonstrate that there are other important factors that need to be included in such a research programme to improve a buildings overall performance, and so the Passive House standard was born.
The first building to be constructed using the Passive House standard was a maisonette style domestic property in Darmstadt Germany. This building included four three-storey units, one of which Dr Feist himself moved into and still lives in today. This property has been extensively monitored and helped to develop and improve the Passive House standard as well as the Passive House Planning Package (PHPP).
A Passive House is a building that is designed and constructed to
a strict set of criteria to ensure maximum comfort with minimum overall energy consumption.
The building fabric is detailed in such a way that heat loss is reduced to an absolute minimum, whilst internal heat gains are maximised.
As a result, conventional heating systems can be removed and space heating can sufficiently be supplied through passive sources such as body heat and the sun.
The Passive House approach is tried and tested and is widespread in both Germany and Austria.
CONCEPT AND CRITERIA
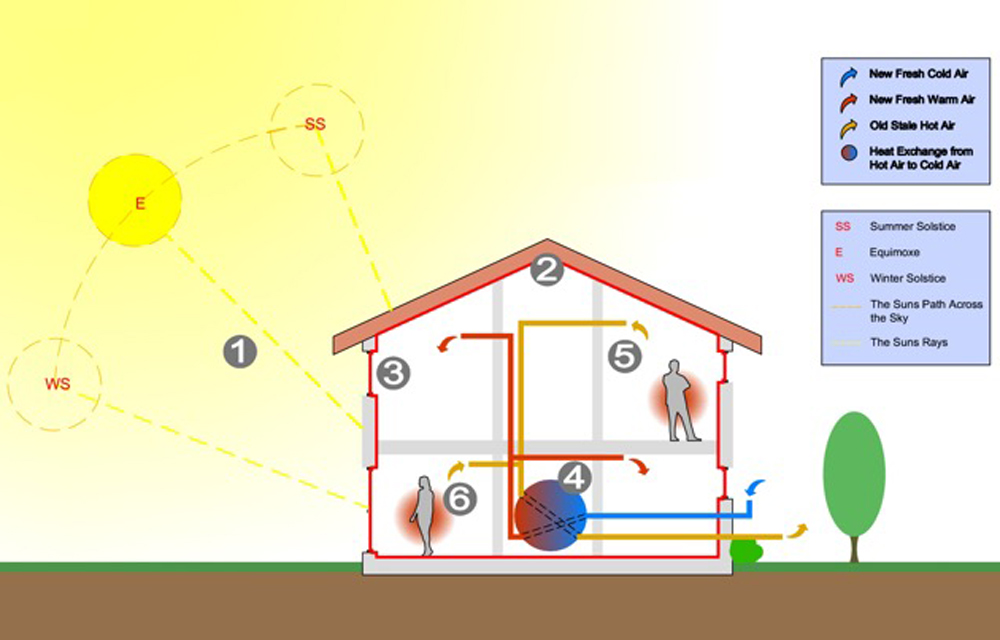
The first Passive House project was built in Germany in 1990 and there are now an estimated 70,000 Passive Houses across Europe.
The basic principles, upon which the Passive House Standard has been developed, centre around a set of strict criteria that every Passive House project must adhere to in order to become a certified Passive House. The main criteria are outlined here:
- Space Heating Demand: ≤ 15 kWh/(m²a)
- Building Heating Load: ≤ 10 W/m²
- Useful Cooling Demand: ≤ 15kWh/(m²a)
- Primary Energy Demand: ≤ 120 kWh/(m²a)
- Building Air-tightness: ≤ 0.6 ac/h־¹
- Overheating Frequency: ≤ 10 %
DESIGN
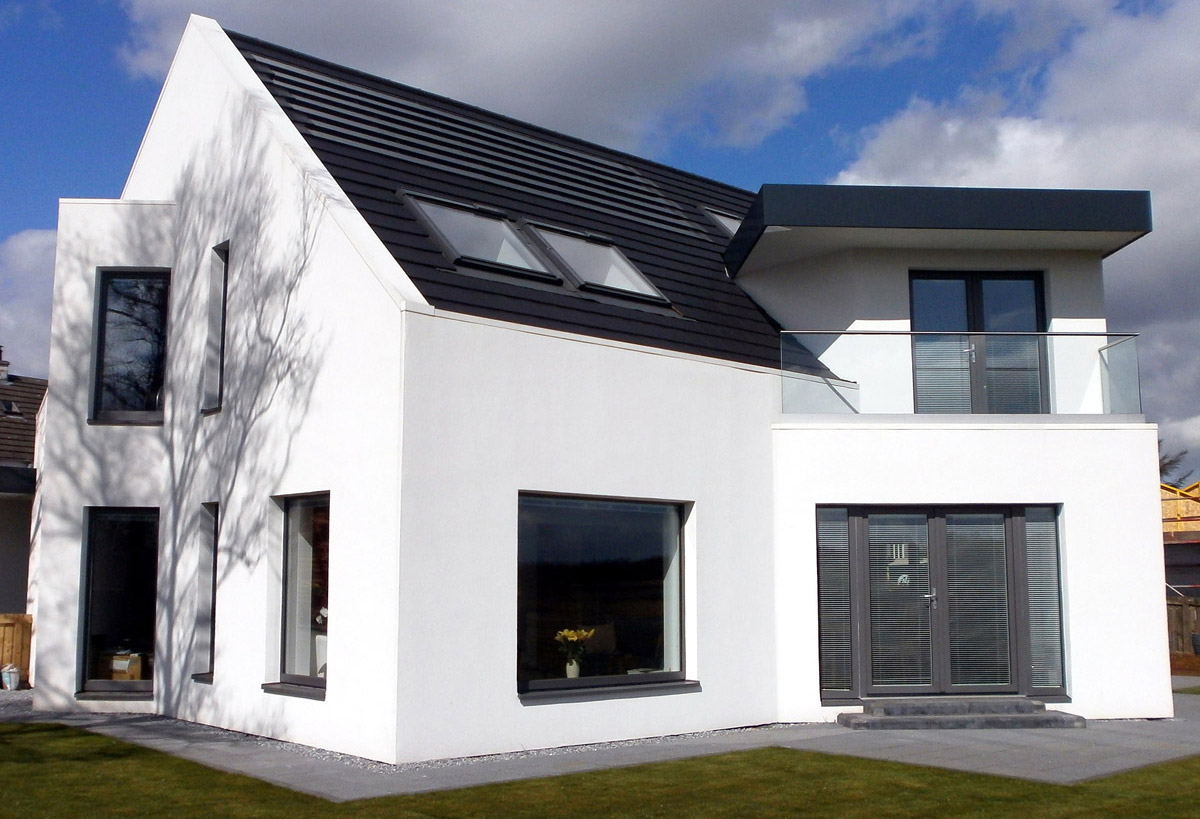
As with any project the site and surrounding area will play a major role in what is, ultimately, possible.
However, there are a number of constant factors that can improve a building’s performance with regards to becoming a Passive House.
Provided a design meets the performance criteria and is modeled in the PHPP, the designer has a high degree of flexibility in designing a Passive House as they wish.
It is worth noting though that deviation from the following additional design considerations can result in an increase in capital costs due to additional compensation for avoidable and unnecessary heat losses.
A compact building form, with minimum surface to volume ratios, ensures a reduction in thermal bridging and heat loss, whilst a south facing orientation with large areas of glazing maximises solar gains and provides a passive heat source for the building.
Natural shading methods such as roof overhangs, free-standing balconies and deep window recesses should be considered in the design to avoid overheating in the summer. Other forms of shading, popular in both Germany and Austria, include concealed roller shutters and exposed manual shutters.
FABRIC FIRST APPROACH
WINDOWS AND DOORS
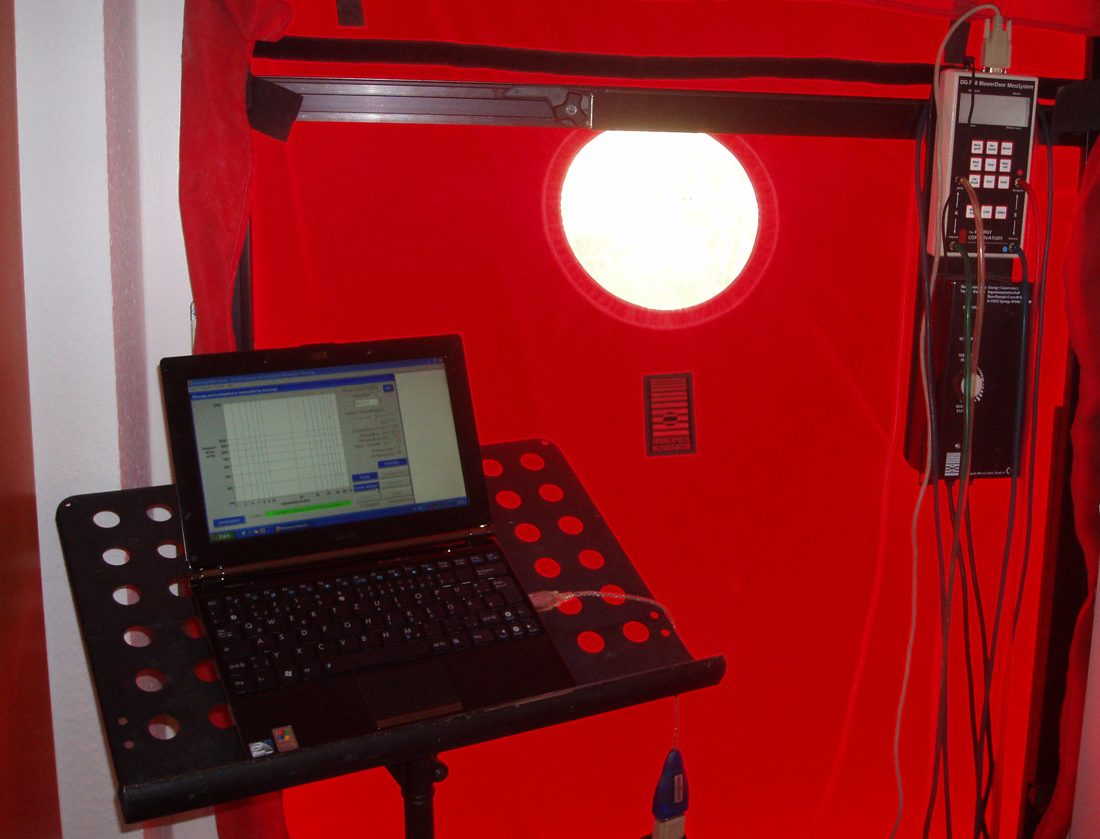
The windows in a Passive House are required to have a much lower U-value than standard windows so as to prevent excessive heat loss.
The recommended Passive House window U-value is no higher than 0.8W/(m²K) (sub-criteria) and an installed U-value of no higher than 0.85W/(m²K) (sub-criteria).
These values are achieved by a combination of triple glazing with two low-e coatings (typically on glazing surfaces 2 & 5 and filled with argon or krypton gas), warm edge spacers and frames with increased insulation levels (sub-criteria).
All of the rooms within the thermal envelope (inside the continuous air-tight layer) are ventilated via the use of a mechanical ventilation system with heat recovery.
The requirement for performance of an MVHR system, within a Passive House, is a minimum heat recovery efficiency of 75%, with an energy consumption of no more than 45Wh/(m³) (sub-criteria).
The ventilation system provides a steady stream of fresh warm air to the building which is an absolutely vital requirement as the building envelope renders the building almost completely airtight.
The average air change rate per person in a Passive House is 20-30 m³ h־¹ (sub-criteria) with higher air change rates in rooms with excess moisture, or odours such as kitchens and bathrooms.
MVHR
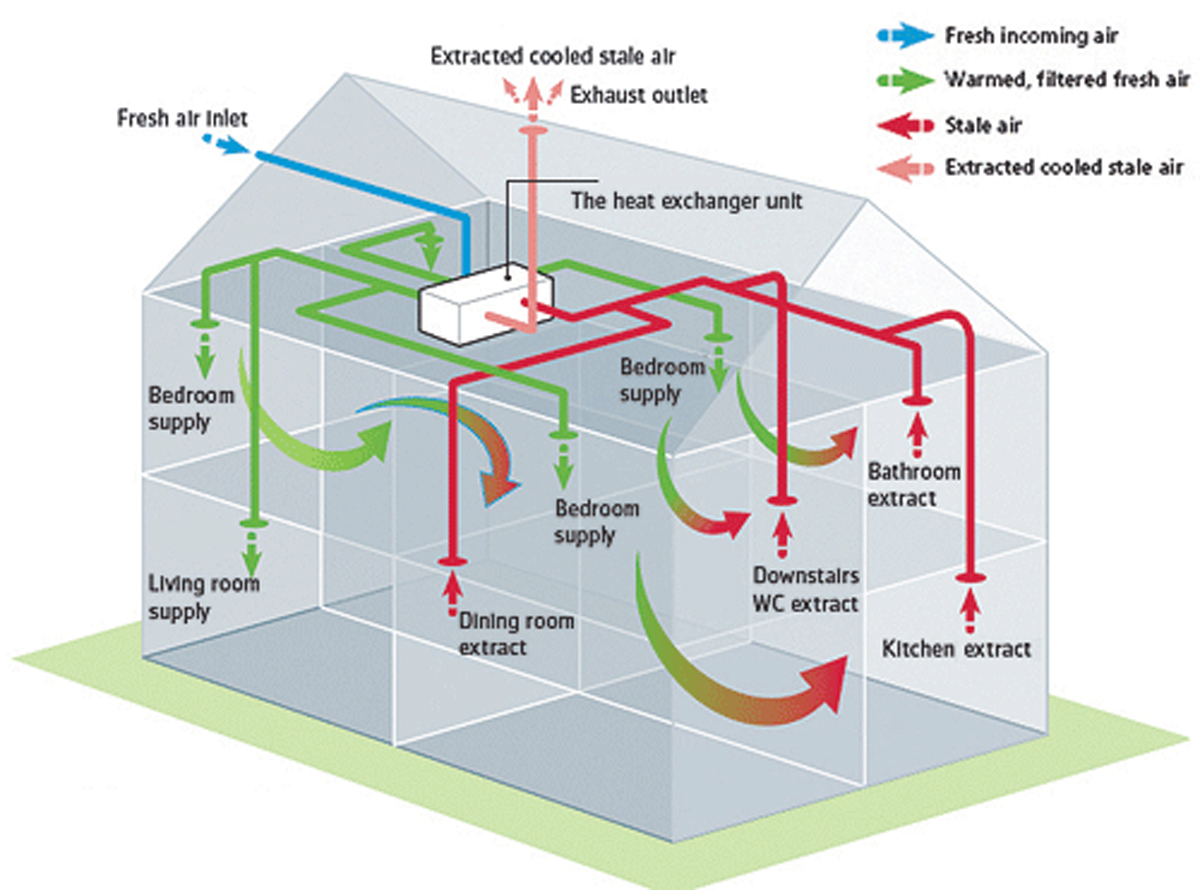
The air flow rate of the ventilation system must be balanced which is most commonly achieved by dividing the house into supply air rooms (such as bedrooms and living/dining rooms) where fresh air is provided; overflow areas (such as hallways and stairwells/landings) where the air is drawn across a space; and exhaust air rooms (such as kitchen, bathrooms and laundry rooms) where the stale air leaves the building.
PASSIVE HOUSE CONSULTATIONS WITH ACA
Ready to embark on your Self Build journey? Not sure whether you should build a Passivhaus? Book your consultation with us and find out whether Passivhaus is for you!
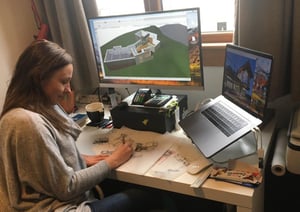
OUR PASSIVE HOUSE SERVICES
| Preliminary PHPP Modelling & Calculation | Preliminary PHPP report and 1x consultation/meeting | £1,650 (+VAT) |
2. PASSIVE HOUSE CONSULTANCY
We are able to fit into a project at any stage however being appointed as part of the design team at an early stage is the most ideal situation as this allows us to design towards Passive House or Low Energy standards from the very outset of the project avoiding the potential for additional costs and timely delays. We have so far worked with a diverse range of clients involved in both the private and commercial sector including private clients, private companies, kit manufacturers, local councils, Housing associations, universities and colleges helping them achieve their Passive House project goals. If you have a Passive House or Low Energy project that you would like assistance with or you are interested to get some advice or guidance about what is possible please contact us to discuss this in more detail.
Consultancy Requirements
To help speed things up and get your project moving there are a few items we would like to see either before or during our first meeting. These will allow us to understand your project and what you are hoping to achieve as well as helping us to enhance our consultancy service. These include:
- Drawings (Floor plans, elevations, sections and details),
- Specification of materials and products,
- Design brief or an idea of what you want or need,
- Outline of services to be used,
- Pictures of the site (for North, East, South and West),
- Site address and postcode
| Option 1 | Preliminary PHPP modelling & calculation, PHPP Report and 1x consultation | £1,650 (+VAT) |
| Option 2: | Option 1 + Full PHPP calculation, Full PHPP report, product and material specification assistance for costing and x2 project meetings | £3,200 (+VAT) |
| Option 3: | Option 2 + Product and material specification assistance for detailing, thermal bridging assessment (not calculations), communication with design team throughout project, x3 project meetings and/or site visits/inspections | £5,500 (+VAT) |
| Option 4: | Option 3 + Pre-construction check, PHPP final design check and update, PH Certification (£3,000* varies upon complexity) | £8,500 (+VAT) |
Extra services – Site assistance/toolkit workshops – £500 (+VAT) per day
3. PASSIVE HOUSE DESIGN
PH Certification – £3,000 (+VAT) – varies depending on complexity of the design
Thermal bridge Calculations – £200-500 (+VAT) per calculation
Site Management/Inspections/toolkit workshops – £200-500 (+VAT)
ARCHITECTURAL DESIGN SERVICE REQUIREMENTS:
To help speed things up and get your project moving there are a few items we would like to see either before or during our first meeting,
if these are available of course. These will allow us to understand what you are looking for and also help us to enhance our design service. These include:
- Drawings (at any level from sketched on a napkin to produced in professional software),
- Specification of materials and products,
- Design brief or an idea of what you want or need,
- Budget available for design and build (including a contingency),
- Location details of your plot (If you have one),
- An idea of timescale, when you would like to move in to your building.



