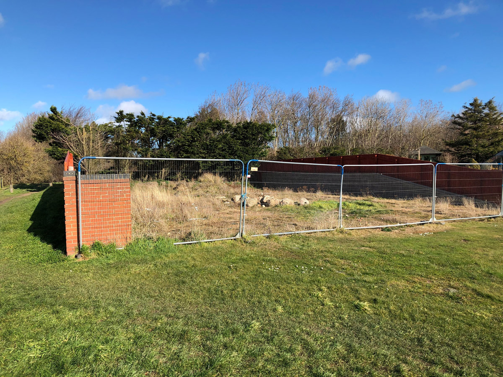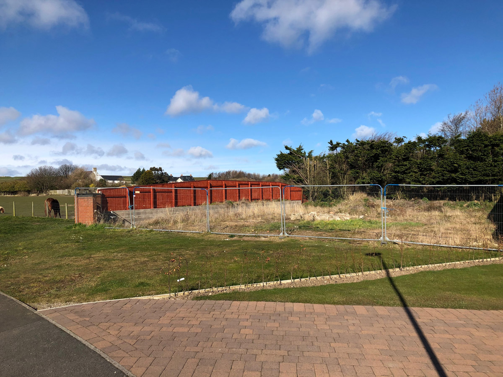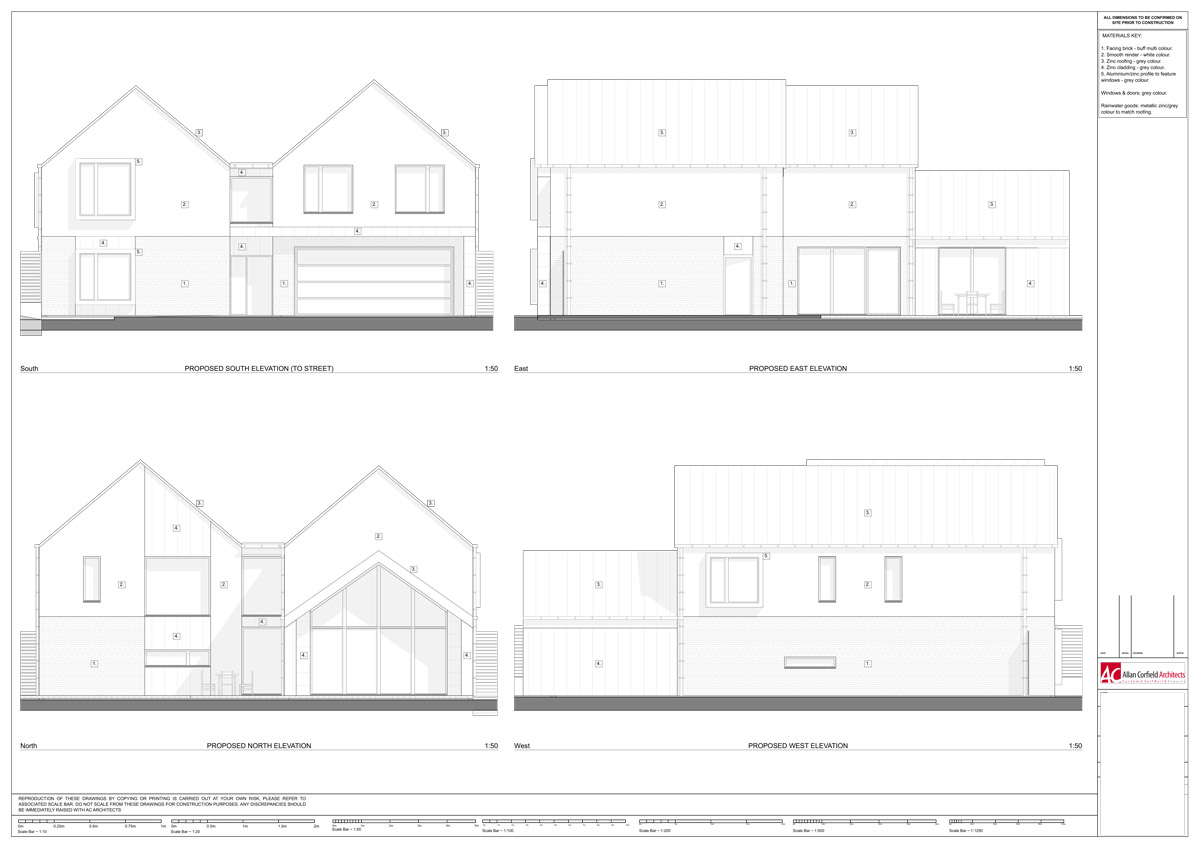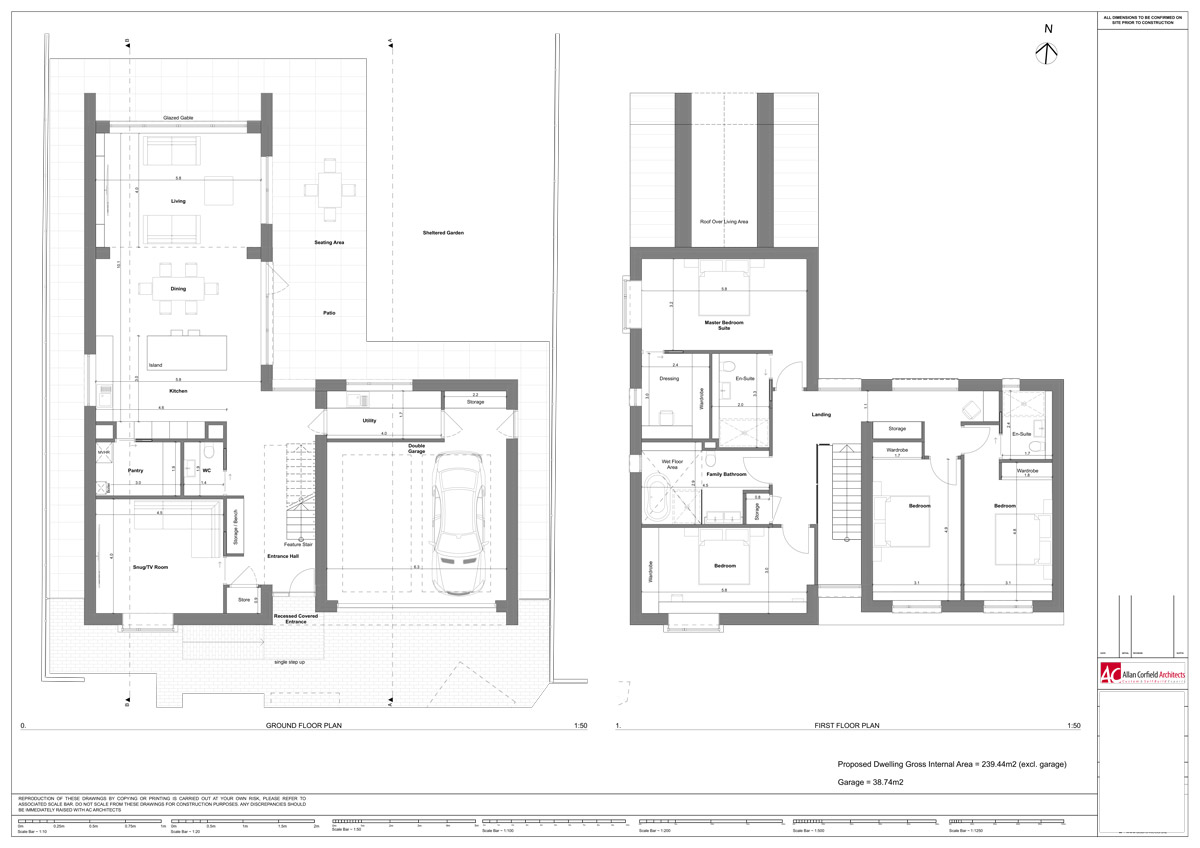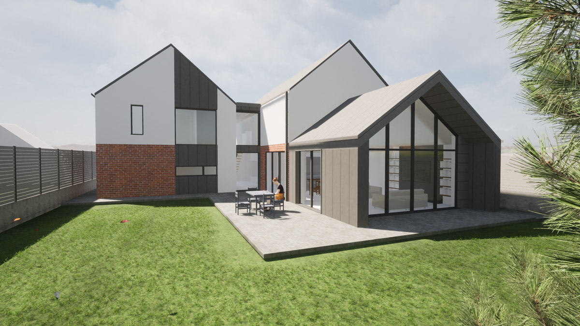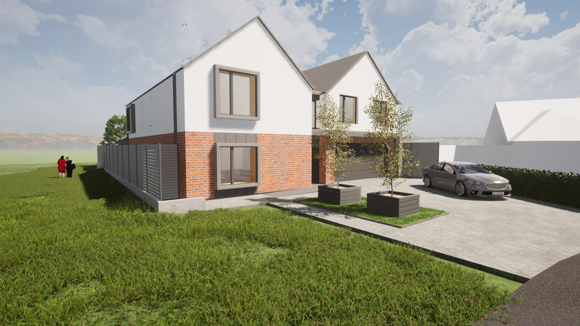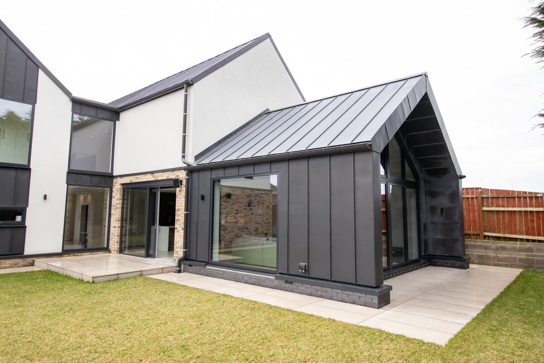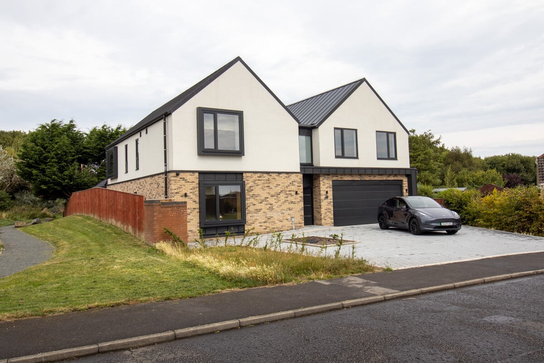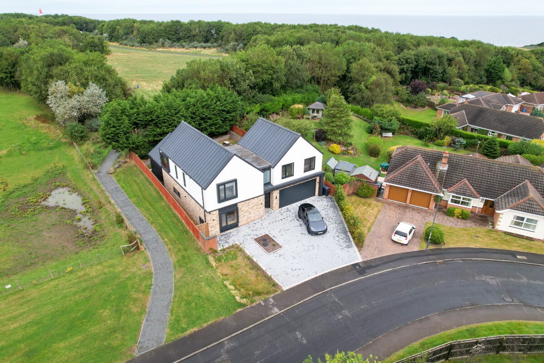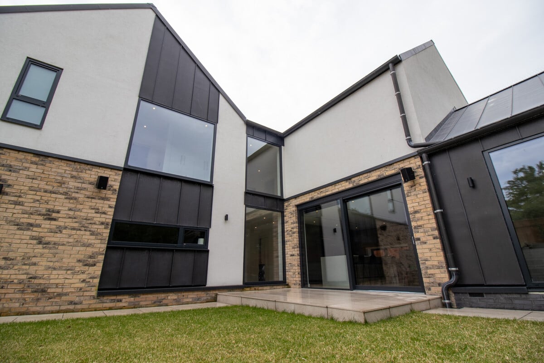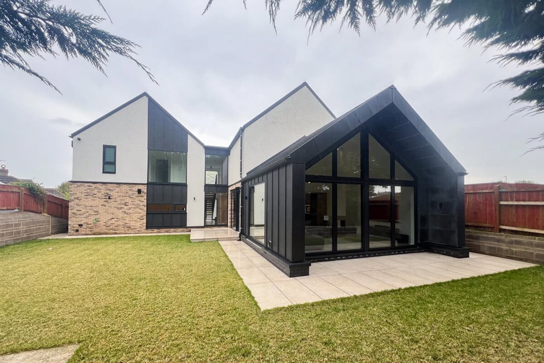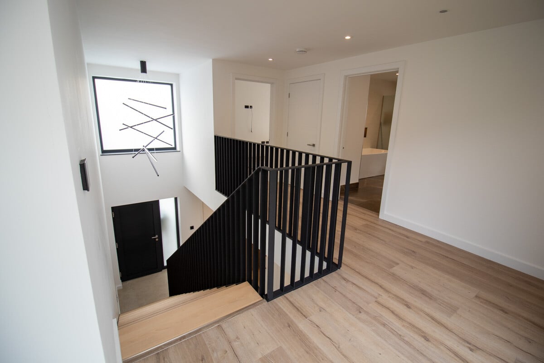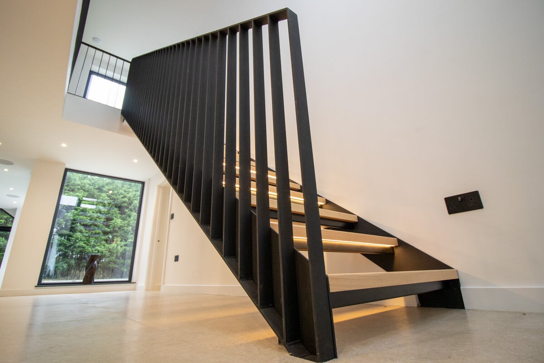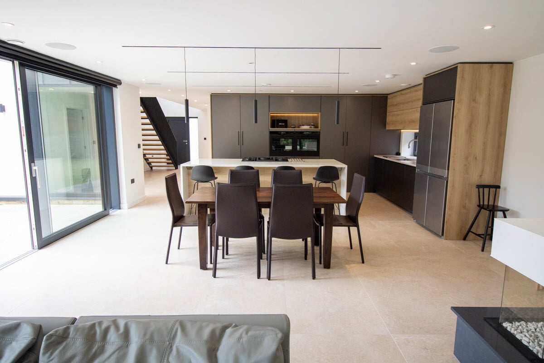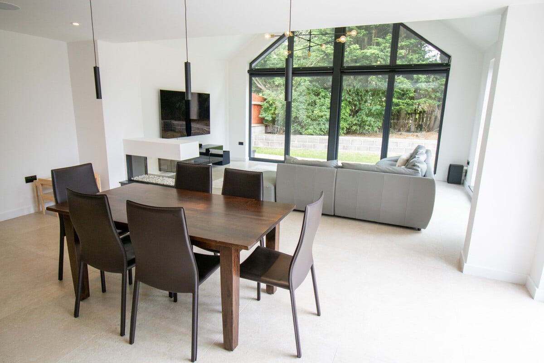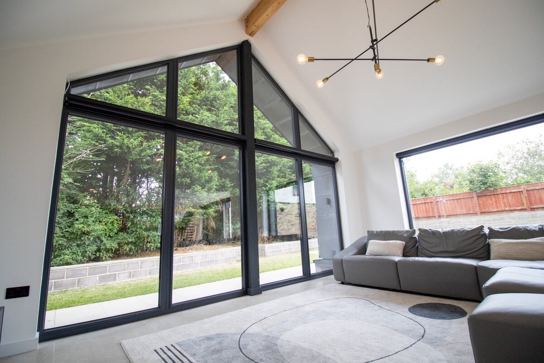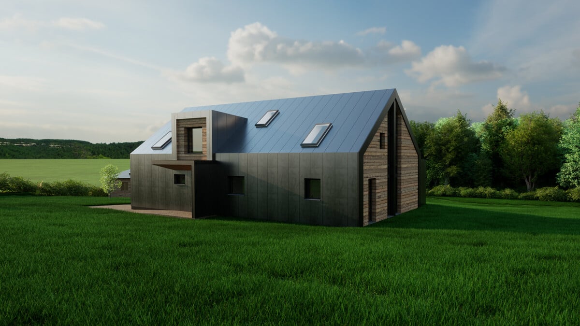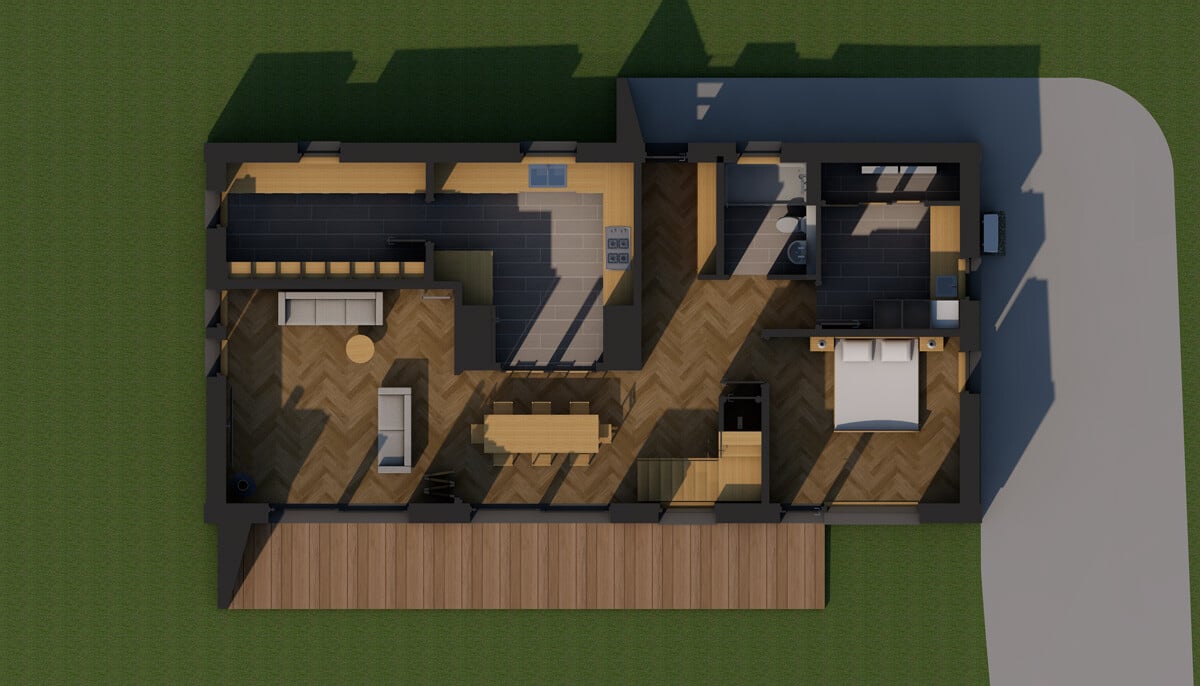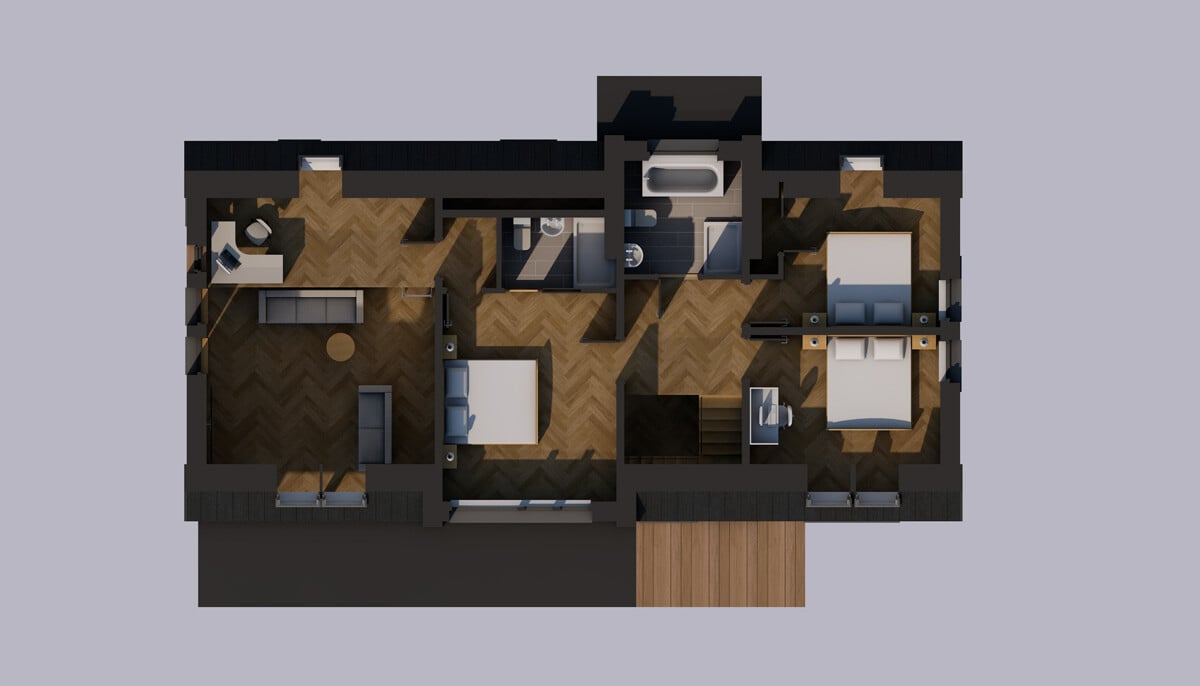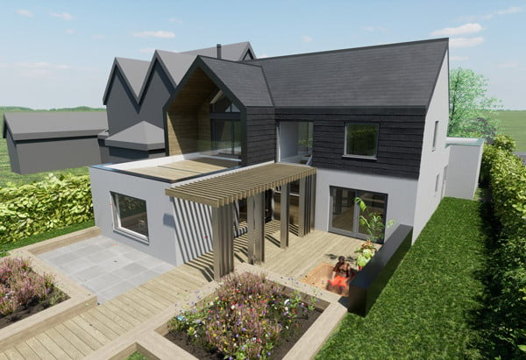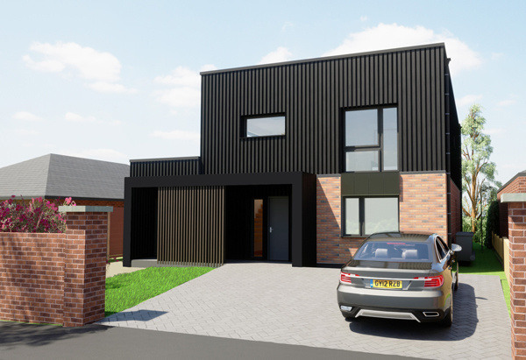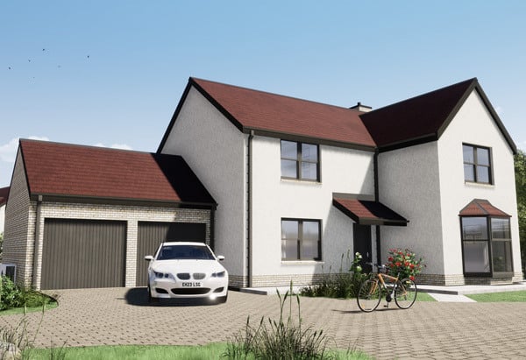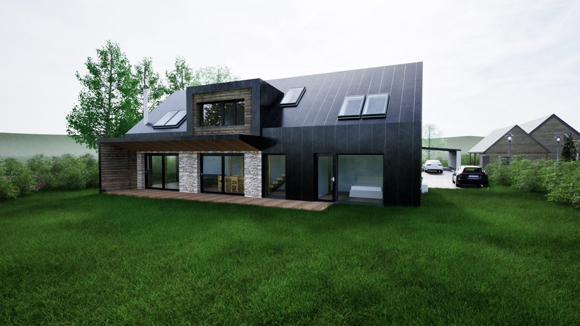
PRE-LOVED HOUSE TYPE 01
Low Energy Home in Whitburn, South Tyneside
We were approached by our clients, Chris & Corina with their brief to design an energy-efficient home with a flexible internal layout and interesting architectural features.
The site was a single plot within an existing housing estate in Whitburn, South Tyneside.
The clients are keen to utilise a Structural Insulated Panels construction system and the house has been designed to suit the characteristics of SIPS construction whilst providing a modern house design that sits well within the context of the nearby estate housing.
The final design consists of a three-bedroom two-storey SIPS house with an integral garage clad in brick, render and zinc cladding/roofing.
The planning application was submitted in May 2020 with a decision expected by September the same year.
2-FLOOR MODERNIST 4-BEDROOM ECO HOME
This stunning modernist eco-home is designed with sustainability and luxury in mind. Spanning two floors, it features four spacious bedrooms, blending sleek architecture with energy-efficient technology to blend style and environmental consciousness perfectly.
The home suits both rural and sub-urban plots and could even be used to replace a tired bungalow. The contemporary feel of the exterior could also suit brick, timber or render.
To suit different preferences, we offer 4 service level options that cater to various needs.
And if those don’t hit the mark, we can customise a tailored solution using one of our pre-designed homes as the perfect foundation for your dream home.
Option 1 – Just the house design from £999 ex VAT
Option 2 – The house design plus basic customisation from £1,800 ex VAT
Option 3 – The house design plus customisation & planning from £3,600 ex VAT
Option 4 – The house design plus planning and regs from £8,000 ex VAT
Copyright © 2025 Allan Corfield Architects Ltd
All Rights Reserved – all house style designs and accompanying floor plans on this website are the sole copyright of Allan Corfield Architects Ltd and must not be used without express permission.
Ready to buy this design?
Choose the option below and receive the full design within 24 hours!
Option 1
Price:
£999 inc VAT
- Professional House Design
- Full Customisation
- Planning Support
- Building Regulations Approval
Option 2
Price:
£1,800 inc VAT
- Professional House Design
- Full Customisation
- Planning Support
- Building Regulations Approval
Option 3
Price:
£3,600 inc VAT
- Professional House Design
- Full Customisation
- Planning Support
- Building Regulations Approval
Option 4
Price:
£8,000 inc VAT
- Professional House Design
- Full Customisation
- Planning Support
- Building Regulations Approval
2-FLOOR MODERNIST 4-BEDROOM ECO HOME
This stunning modernist eco home is designed with sustainability and luxury in mind. Spanning two floors, it features four spacious bedrooms, blending sleek architecture with energy-efficient technology to offer a perfect blend of style and environmental consciousness.
To suit different preferences, we offer 4 design packages that cater to various needs.
And if those don’t hit the mark, we can customise a tailored solution using one of our pre-designed homes as the perfect foundation for your dream home.
Option 1 – Just the house design from £999 ex VAT
Option 2 – The house design plus basic customisation from £1,800 ex VAT
Option 3 – The house design plus customisation & planning from £3,000 ex VAT
Option 4 – The house design plus planning, regs & production from £6,000 ex VAT
Copyright © 2024 Allan Corfield Architects Ltd
All Rights Reserved – all house style designs and accompanying floor plans on this website are the sole copyright of Allan Corfield Architects Ltd and must not be used without express permission.
HOUSE SPECIFICATIONS:
GROUND FLOOR:
Entryway: 1.6x2.5
Hall: 3.7x4.6
Dining: 3.8x2.8
Living: 4.8x4.5
Kitchen: 4.2x4.2
Pantry: 4.2x2.5
GF Bedroom: 4.0x3.5
Family Bathroom: 1.9x2.4
Utility: 2.9x3.5
FIRST FLOOR:
Hall: 2.5x2.4
Master Bedroom: 3.6x4.4
Master En-suite: 2.4x1.5
Walk-through Wardrobe: 1.1x1.5
Study: 4.8x2.7
Bedroom: 4x3.5
Wardrobe: 0.6x2.4
Bedroom: 4x3.5
HOUSE SPECIFICATIONS:
GROUND FLOOR:
Entryway: 1.6x2.5
Hall: 3.7x4.6
Dining: 3.8x2.8
Living: 4.8x4.5
Kitchen: 4.2x4.2
Pantry: 4.2x2.5
GF Bedroom: 4.0x3.5
Family Bathroom: 1.9x2.4
Utility: 2.9x3.5
FIRST FLOOR:
Hall: 2.5x2.4
Master Bedroom: 3.6x4.4
Master En-suite: 2.4x1.5
Walk-through Wardrobe: 1.1x1.5
Study: 4.8x2.7
Bedroom: 4x3.5
Wardrobe: 0.6x2.4
Bedroom: 4x3.5
Additional Services
BIMx – Interactive 3D App - £300 ex VAT
- Immersive Design Experience: Walk through your self-build or renovation project in a virtual space, experiencing the design as if it were already built.
- Easy Navigation: With user-friendly tools, you can switch between 2D plans and 3D views at the click of a button, providing a seamless design review experience.
- Accessible Anywhere: Whether on your computer, tablet, or phone, BIMx ensures you stay connected to your project, offering updates and insights anytime, anywhere.
Virtual Reality – Step Inside Your Future Home - £500 VAT
- Realistic Home Walkthroughs: Our VR simulations let you navigate your home design, making it easier to understand space, layout, and flow.
- Interactive Features: Change materials, adjust layouts, and visualise different design options instantly, ensuring you make the best decisions for your project.
- Enhanced Decision-Making: VR offers a detailed perspective, allowing you to experience your design as if it's already built, helping you avoid costly changes down the line.
The legal bit....
You are buying a Copyright licence to use our design on one plot only. You can change and edit the design with another Architect. However, you can not use the designs on multiple plots or resell them under any circumstances.
AC Architects take no liability for the designs in terms of compliance if you go with Option 1; limited liability is taken on all other Options.

