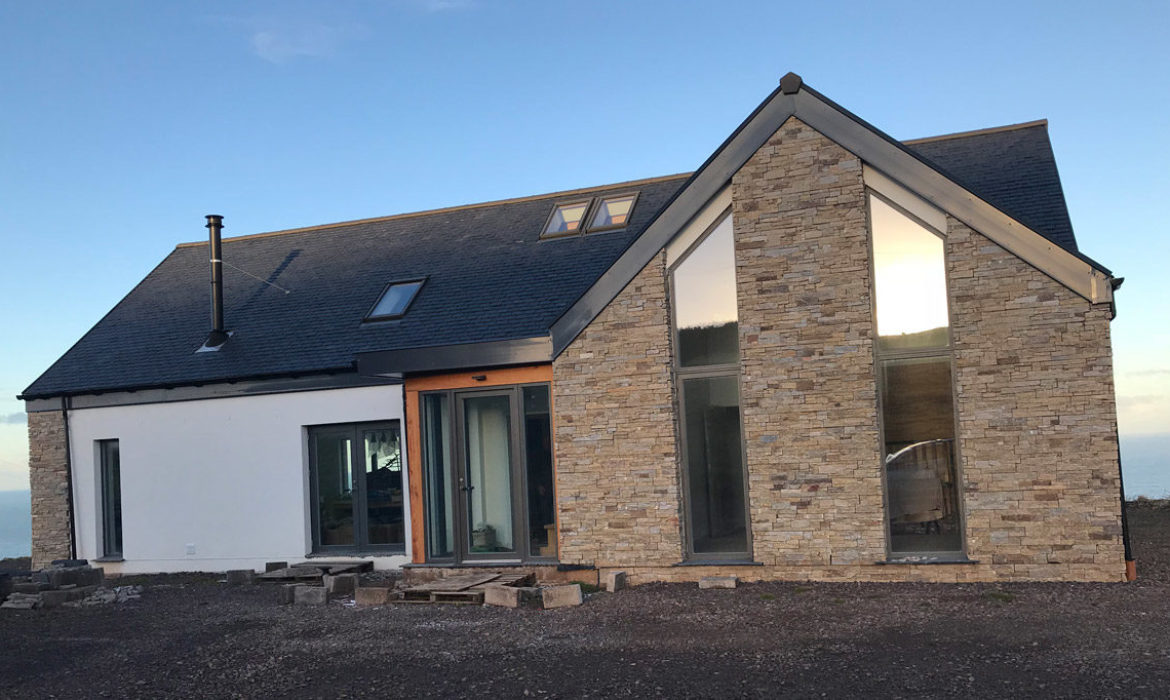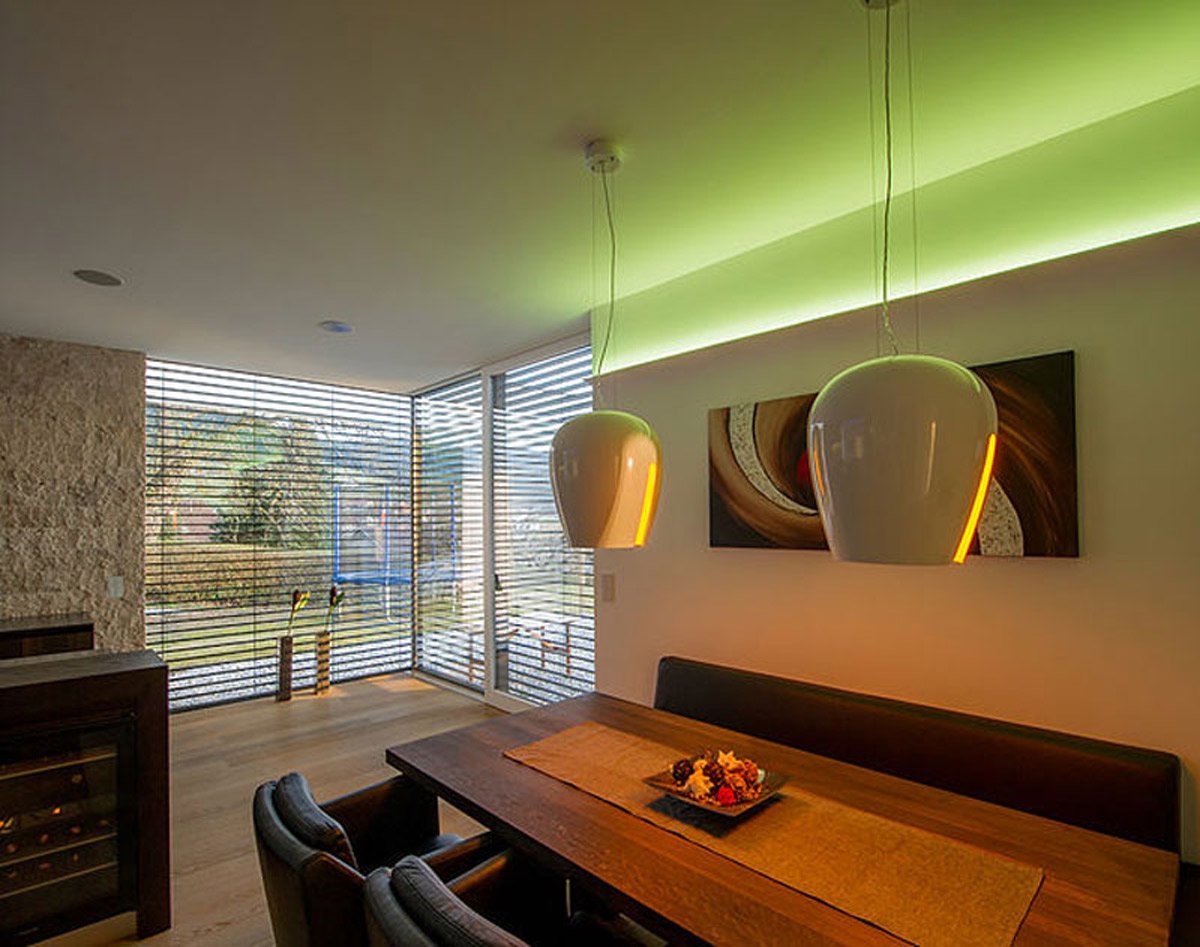However, brick and block construction has stood the test of time and remains a popular method in the industry. It offers a timeless appeal, familiarity, and a range of benefits, making it a common choice for homeowners.
Does the classic method stand the test of time in a world concerned with energy consumption and sustainability? AC Architects are here to break down the basics of a brick and block home.
WHAT IS BRICK AND BLOCK?
Brick and Block consists of a traditional-looking external leaf of brick (or rendered block), with an inner leaf of concrete block. The cavity between the two layers is then filled with your preferred insulation.
The cavity created between the two leaves tends to measure 50 – 150mm. For insulation, the cavity can be fully or partially filled depending on the u-value requirements for that area. Usually, an additional internal layer is added to improve the over u-value. This pushes the thickness of the wall almost to double the size of what can be achieved with a standard Timber Frame.
Brick and block uses load-bearing walls, timber floor joists and timber roof rafters (or trusses) to keep its structure, and all construction with brick and block is built on a suitable concrete foundation (other floor and foundation options are possible).
| BRICK | BLOCK |
| Used as the finish for the home due to its aesthetic properties |
Blocks are used for support and are usually made from a mix of cement and sand |
| Bricks can come in a variety of shapes and colours | Generally larger in size when compared to bricks and provides structural strength |
| Commonly made from fired clay | Has no aesthetic appeal |
| Not all bricks are used externally. Engineering brick can be used underneath to support the structure | Can be heavier than bricks and are challenging to transport |
| Bricks are more expensive than blocks but are popular due to their aesthetics over block and render |

BENEFITS OF BUILDING WITH BRICK AND BLOCK
Despite modern methods of construction taking the forefront, building with the traditional brick and block has continued to provide key benefits over other options available to you.
The key benefit of block construction is its familiarity in the industry, it’s stood the test of time and is simple to construct. The material at the outset is also quite cheap and due to dense material properties, can be a good option for high thermal mass.
Regarding sourcing materials, bricks and blocks are some of the easiest to source, readily available throughout the entire UK. Despite a country-wide bricklayer skill shortage, sourcing specialists is still a simpler task compared to some modern construction methods.
Bricks also come in various colours and sizes, giving you plenty of choice when deciding on the finished look of your home.
As a self-builder, don’t shy away from getting hands-on with the bricklaying portion of the build (As long as you follow the correct procedures, of course)!
Although brick and block construction has stood the test of time, there are still drawbacks that show the method’s ageing properties.
Both bricks and blocks are relatively heavy. This can make transporting, handling, and building more challenging, increasing shipping and labour costs. The increased weight means that any cantilevers will need a beam in place for support, which introduces challenges for more complex builds.
Built completely on-site, the brick-and-block construction method has a much slower build process than other modern methods of construction. However, material availability for urgent work on site can cause less of a delay in acquiring and having the materials on site.
On-site construction is weather-dependent, as colder temperatures begin to cause problems when mixing cement. It’s not handy for a country notorious for its unpredictable weather. There is also a limit to the amount of block or brick courses that can be built in a day, as the inherent weight of the system affects the wet mortar.
ACHIEVING ENERGY EFFICIENCY WITH BRICK AND BLOCK
In the ever-long quest for low-energy homes, self-builders want to know if brick and block can evolve to fit this new agenda. It’s certainly doable, but can be a lot trickier than most think. Let us explain.
Firstly, your contractor will have to follow a few guidelines. The Accredited construction details regarding brick homes will be used as a guide on how to erect the building. Building standards, such as Building Control Section 6 in Scotland and Part L for England, will also have to be adhered to.
Using these details will assign you a Psi-value. This is a measure of lost heat along a metre of junction between two thermal elements, like a wall and a floor, for example. All building regulations will want your psi-values kept to a minimum, so your contractors must have this in mind.

The building will then be reviewed by the SAP assessor, who will be looking for photographic evidence that the building has been built to be energy efficient.
You need total reliance on your contractor to follow the details to the letter and understand the airtightness and thermal efficiency to get it to work on-site.
Using a modern construction method comes with built-in thermal efficiency, measured by its u-value. Most systems come with their own PSI values, which can be passed to the SAP Assessor. As the kit is prefabricated, and the insulation is all pre-laminated, you have peace of mind that the designed detail has been followed through on site. If thermal and energy efficiency is your number one priority, we would recommend looking at alternate methods.
Modern methods of construction are also more airtight, precision cut materials during fabrication assist with millimetre precision on-site, and ensure gaps in the construction are minimised, improving the overall airtightness of the fabric. Some manufacturers even guarantee airtightness.
The blocks themselves can be quite cheaper than other construction materials. However, the inherent weight can make transporting them more complicated.
A considerable stake in your build budget will go towards the actual construction of the brick wall. The brick and block process is all on-site, meaning the labour required will be more specialised and time-consuming. Skilled labour for bricklaying and blockwork may cost more than general construction labour.
This is where modern construction methods such as SIPs and Timber frames hold an advantage, as they are manufactured off-site and generally include installation in their costs. As we mentioned before, the overall process of building also takes a lot less time to erect the kit on-site.

In terms of costs, one factor to consider is funding (if required). As mentioned previously, traditional brick and block has stood the test of time, and lending options will be available to almost all lenders. Modern methods still have plenty of lending options available and review your options with a self-build mortgage. It is always a good place to start.
At AC Architects, we follow the ‘Fabric First’ approach and always steer our clients towards modern build methods. Only about 5% of the projects we complete are built using brick and block construction. Despite this, the enduring popularity of brick-and-block homes shows they’re not going anywhere. The timeless and classic look combined with the ability to adapt certainly make it something to consider.





