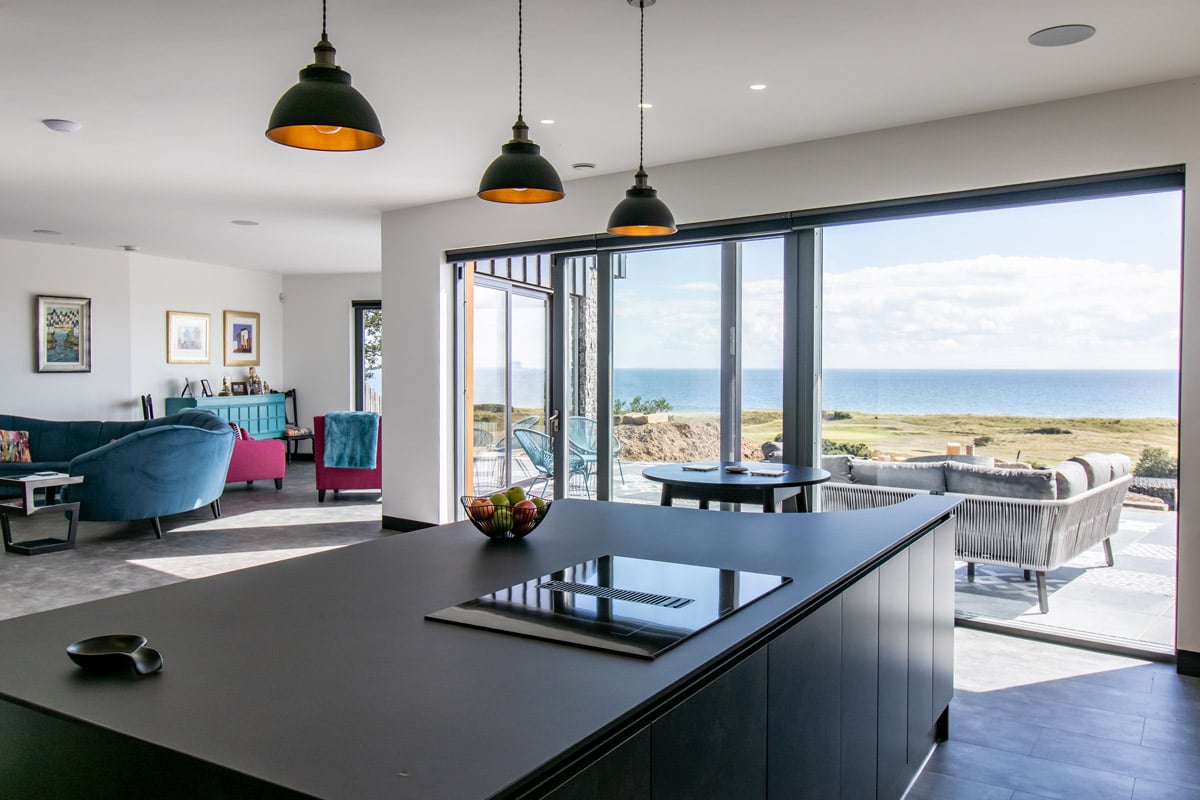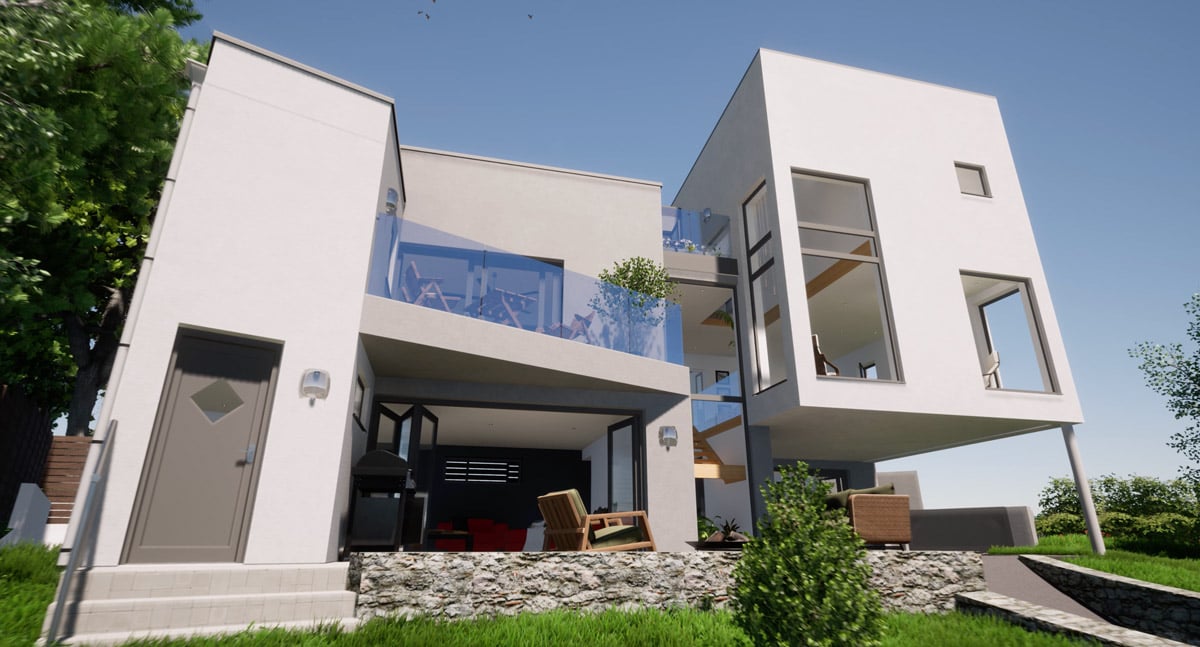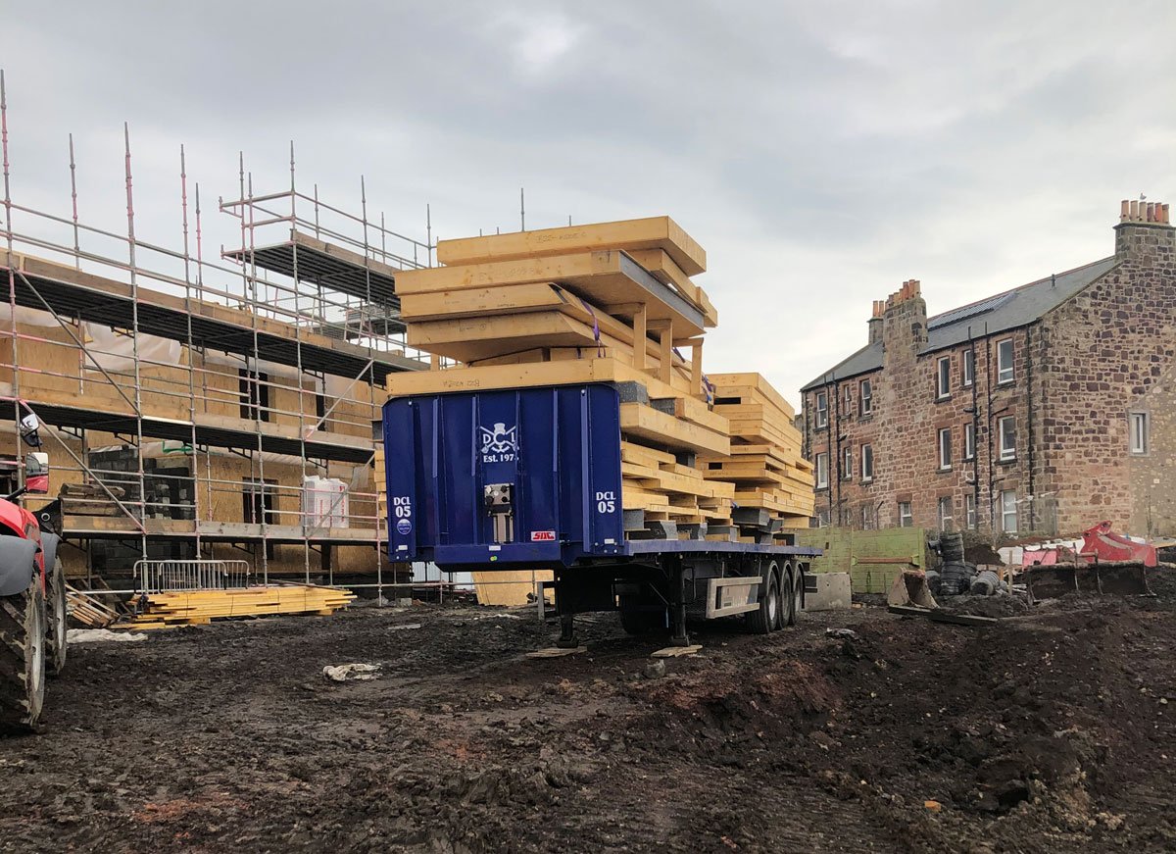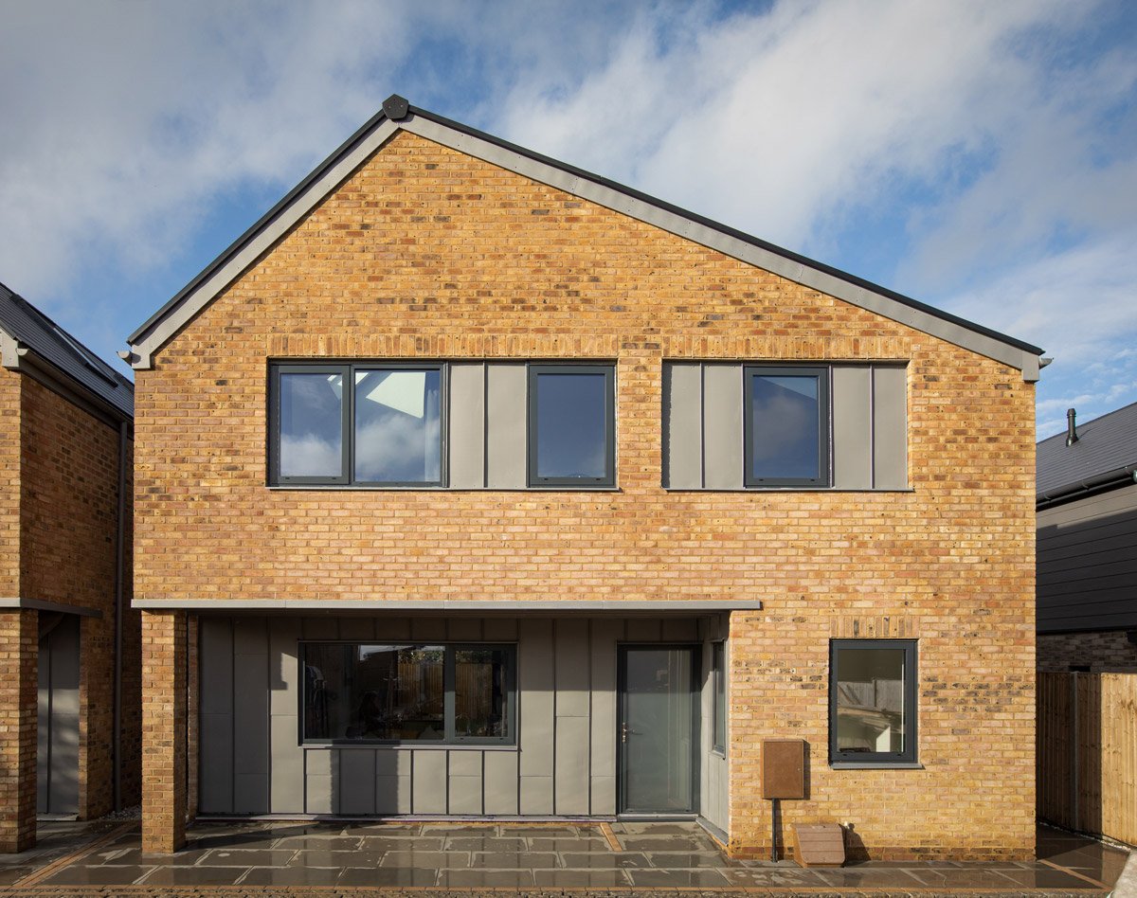When it comes to meeting the heating requirements of a Passivhaus-standard home, investing in passive elements and implementing energy-efficient strategies is paramount.
The goal is to create a comfortable and healthy living environment while minimising reliance on traditional heating systems. By focusing on insulation, airtightness, and the integration of mechanical ventilation with heat recovery (MVHR) systems, the heating demands of a passive house can be significantly reduced.
INSULATION AND THERMAL ENVELOPE IN PASSIVE HOUSE CONSTRUCTION
As designers, our primary goal is to ensure that your home becomes a haven of comfort and a healthy living environment, and we know that investing in passive elements to meet passive criteria and achieve super insulation and airtightness is crucial.
When it comes to Passive House construction, high-quality insulation is paramount. It serves as a crucial factor in choosing the construction method and plays a vital role in achieving the Passive House standards. The insulation acts as a barrier that minimises thermal bridging and prevents heat loss, ensuring optimal energy efficiency.
Different construction methods are available for Passive House homes. The key consideration is to select a method with minimal thermal bridging. Even if some construction methods introduce thermal bridges, additional insulation layers can be strategically placed to mitigate the impact of these bridges.
By prioritising uninterrupted layers of insulation within the construction method, the potential for cold bridging can be effectively addressed.
At the initial design stages, it is crucial to discuss your desired performance level with your architect or designer. Clearly establish whether you aim for the Passive House standard, a fabric-first approach, or just a lower energy house. This clarity will guide the selection of suitable construction methods that align with your performance goals.
By enveloping your home with insulation, including the floor, walls, and roof, you create a comprehensive insulation blanket. This, coupled with effective airtightness, significantly reduces heat loss and helps maintain a consistent indoor temperature, enhancing comfort and energy efficiency.
A tight thermal envelope is crucial in Passive House construction. It plays a vital role in reducing heating needs by preventing heat from escaping. Various construction methods differ in their inherent airtightness, necessitating the use of sealing techniques such as tape to ensure components are airtight.
THE ROLE OF MECHANICAL VENTILATION WITH HEAT RECOVERY (MVHR) IN PASSIVE HOUSE
Windows, service openings, junctions, and other areas require meticulous attention to detail to achieve the desired level of airtightness. The goal is to create an airtight building envelope capable of withstanding extreme levels of airtightness. And because of that, you then obviously need fresh air to breathe within your building.
This is where an MVHR system plays a pivotal role in a Passive House. Not limited to Passive Houses, due to stricter building regulations, homes are now constructed to increasingly lower energy standards and often incorporate MVHR systems.
While the MVHR system enhances indoor air quality, it should not be mistaken as a substitute for a heating system. Instead, it works in tandem with heating systems by distributing fresh air throughout the house and recovering heat from sources such as kitchens and bathrooms. By efficiently reducing moisture and reclaiming heat, the MVHR system contributes to energy savings and thermal comfort
CHOOSING A CONSTRUCTION SYSTEM FOR YOUR PASSIVE HOUSE
There are various construction methods available that can be used for building a passive house, ranging from traditional approaches to more modern options like ICF construction or hybrid timber frame buildings. Each method has its advantages and challenges, and factors like site access, availability, budget, and project timeline should be considered when making a decision.
The design of your home should also be taken into account, as certain construction methods align better with specific architectural styles.
Making an informed decision about insulation materials and techniques is essential to achieve the desired level of energy efficiency and comfort in your Passive House. Consider the interplay between various factors and consult with professionals to ensure the best outcome for your project.
HEATING SYSTEMS FOR PASSIVE HOUSES
Passive houses offer a range of heating options, and there isn’t a single system that is inherently better than the others.
Traditional heating systems like gas boilers can be utilised, while other options, such as heat pumps, solar thermal systems, and biomass boilers, are also compatible.
The key consideration is the primary energy usage associated with the heating system, which is accounted for in the Passive House Planning Package (PHPP) calculations for certifiable standards.
Proper system sizing is crucial for an efficient heating system in a passive house. This involves determining the heating demand figure through design and using PHPP software to assess whether the building meets the desired heating demand.

Based on this figure, heating engineers or system providers can appropriately size the heating system. Achieving balanced heat distribution throughout the building is essential, and this is often facilitated by the integration of MVHR.
The heating system in a passive house needs to be integrated with other components, such as ventilation and insulation. The PHPP calculations take into account the energy usage of the heating system, ensuring that it aligns with the overall energy performance goals. The efficiency of the heating system can be enhanced by optimising insulation levels and airtightness, as these elements work together to reduce heat loss and energy consumption.
The Passive House Planning Package (PHPP) software is a valuable tool in the preliminary stages of passive house design. Even if certification is not pursued, it allows for accurate calculations of heating demand figures specific to the location and orientation of the building. This information is vital for selecting and sizing the heating system effectively, ensuring optimal comfort and energy efficiency.

Proper system sizing, balanced heat distribution, and integration with other passive house components contribute to creating a heating system that aligns with the energy-efficient principles of passive house design. Careful consideration of these factors enhances the overall performance of the building and helps achieve sustainability goals.
Achieving the heating requirements of the Passive House standard involves a comprehensive approach that prioritizes insulation, airtightness, and energy-efficient heating systems. The use of tools like the Passive House Planning Package (PHPP) software aids in accurate calculations and ensures the selection and sizing of the heating system align with the specific requirements of the building.
By adhering to these principles, passive houses can achieve exceptional energy efficiency, comfort, and long-term sustainability.
For more Self Build advice, take a look at the learning centre or follow the link below to arrange a free initial consultation with one of our team.



