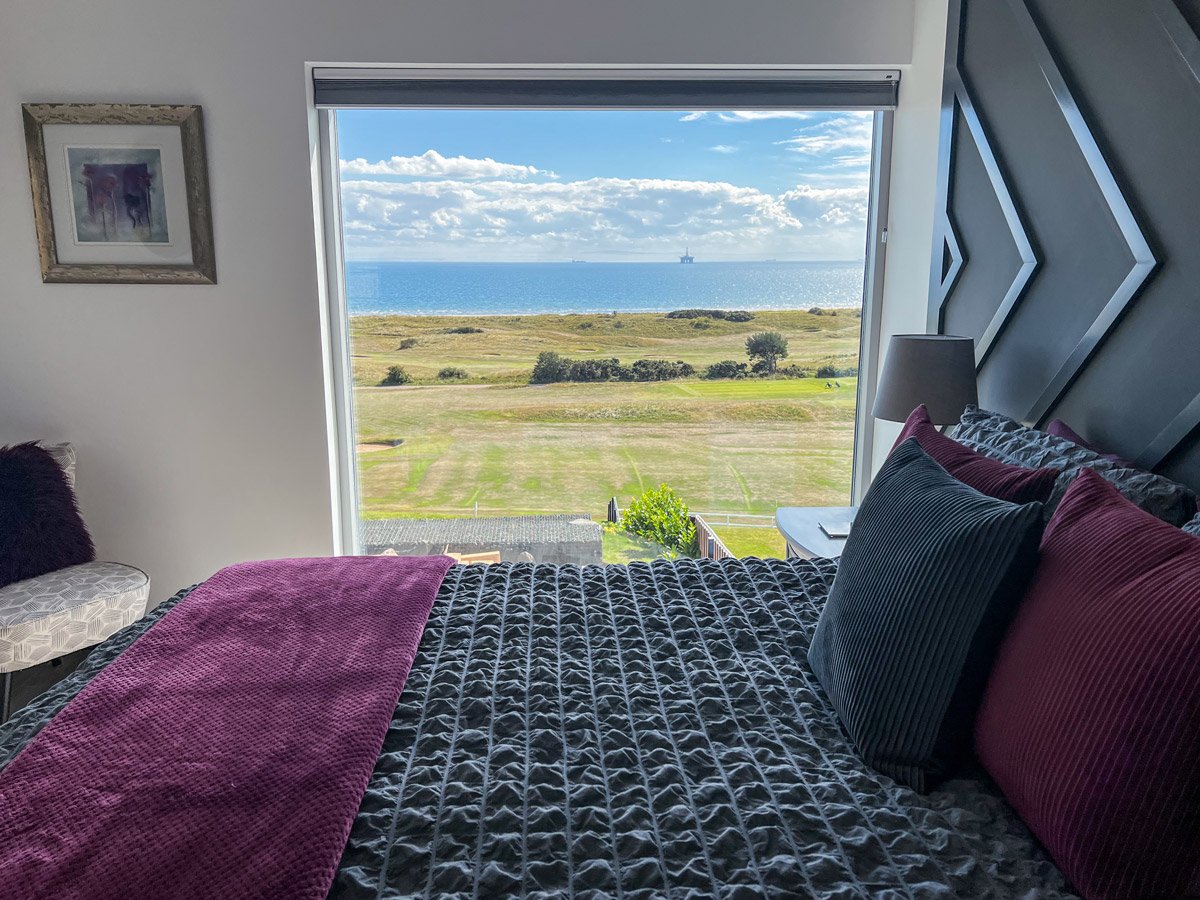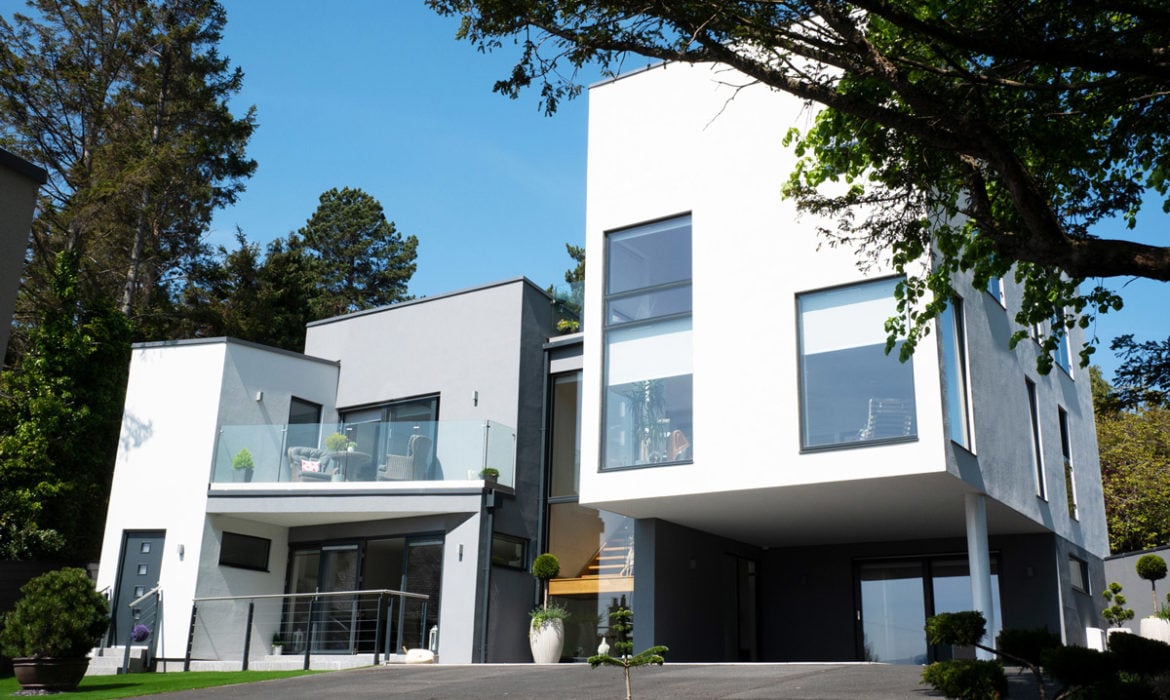Airtightness is a crucial aspect of building design that significantly enhances energy efficiency, reduces heating demands, extends the building’s lifespan and maintains a healthy and comfortable living environment within a home.
In this article, ACA’s Associate Architect and Passive House designer, Iga Panczyna shares her expert knowledge on the importance of airtightness and how self-builders can achieve this.
WHAT DOES THE TERM ‘AIRTIGHTNESS’ MEAN?
In simple terms, airtightness refers to the absence of unplanned air gaps and cracks in the external fabric of a building, preventing the uncontrolled flow of air in and out of the structure. When airtight, a building eliminates cold drafts, minimises moisture entering the building fabric and condensation build-up, and ensures a consistent indoor climate.
Therefore, understanding and achieving airtightness is a vital element of an energy-efficient building and is specifically valid when it comes to internal comfort in your home. When there is the opportunity for excessive air movement in a building, it can cause drafts, therefore compromising thermal comfort.
HOW IS AIRTIGHTNESS MEASURED?
Airtightness can be measured on-site during construction works, and it is known as pressurisation tests or airtightness testing. These tests evaluate the volume of air movement between the interior and exterior of the building. A suitably qualified professional typically conducts these tests at specific key stages of construction. Usually, 2-3 tests are recommended.
It is advisable for initial airtightness testing to be carried out once the superstructure is complete, windows have been installed, and the building is weather-tight. The interior finishes do not need to be in place for testing.
However, conducting the first testing before installing the plasterboard is recommended, as this allows for more straightforward rectification of any potential issues. Testing at this early stage, therefore, allows any potential air leaks to be identified and rectified without stripping off finishes later in the project. The following tests are recommended after any rectification works take place and on completion of all the works.
WHAT WOULD BE CONSIDERED ‘GOOD’ AIRTIGHTNESS LEVELS?
When it comes to airtightness levels, the aim is to achieve the lowest figure practically possible on-site, taking into consideration the construction method chosen and airtightness detailing. For those looking to build a low-energy home, targeting a high level of airtightness is essential.
One widely recognised standard for energy-efficient buildings to strive for while considering the airtightness levels is the Passivhaus standard, which sets a stringent airtightness requirement below 0.6 air changes per hour at 50 P (Pascal). This refers to the airflow rate entering and leaving the building (measured in cubic meters per hour). To put this in perspective, you would be looking to reduce any holes within the fabric to be less than the area of 5p coin for every 5m2 of the external building envelope.
The MVHR system is designed to maintain a continuous supply of fresh air while recovering the heat from outgoing stale air. The airtightness level must be below 3 air changes (m3/hr/m2 of thermal envelope) to ensure optimal performance. In my view, this is a less ambitious figure, and anyone wishing to design and build a Low Energy Home should be aiming for a lower airtightness figure.
Achieving a low airtightness figure ensures that the Mechanical Ventilation Heat Recovery (MVHR) system operates efficiently.
Meeting airtightness targets results in substantial energy savings and improved comfort and plays a vital role in complying with Building Regulations. As regulations continuously improve energy efficiency, aiming for airtightness below the prescribed limits can enhance a home’s overall compliance check.

WHAT ARE THE KEY AREAS TO FOCUS ON WHEN AIMING TO ACHIEVE HIGH LEVEL OF AIRTIGHTNESS?
Ensuring a good level of airtightness requires particular attention to critical junctions and penetrations in the building fabric. Key areas to focus on include:
- Window and door installations: Properly seal the connections between windows, doors, and the insulation.
- Joists and connections: Seal all intersections between walls, roofs, and floors.
- Service penetrations: Any holes through the walls should be thoroughly sealed to prevent air leakage.
The complexity of a building’s design will determine additional areas that need attention to achieve optimal airtightness.
HOW DO I INCORPORATE AIRTIGHTNESS INTO MY DESIGN?
Integrating it into the initial design process is the key to achieving airtightness. To do this effectively, it is essential to appoint a professional design team that is familiar with airtightness requirements and can create detailed drawings and technical specifications that include airtightness detailing. Your architect should also use detailed plans that minimise complex junctions and interfaces where air leaks are common.
Starting the consideration of airtightness early on in the design process ensures that the design considers the necessary measures to achieve the desired airtightness levels.
HOW DO I INCORPORATE AIRTIGHTNESS DURING CONSTRUCTION?
Building a truly airtight home goes further than the design. Pay special attention to sealing around windows, doors, and any pipes or cables. You can use specialised tapes and sealants designed to minimise air leaks in this situation.
As construction continues, you should be continuously monitoring the work completed to ensure that airtightness measures are properly installed and maintained. After construction, don't be afraid to make use of thermal imaging technology to identify and locate leaks that may not be visible to the naked eye.
WHAT ARE THE BENEFITS OF BEING AIRTIGHT?
Airtightness offers numerous benefits for Self Build homes, including:
- Energy savings (heating demand): Airtight buildings require less energy for heating, leading to reduced energy bills.
- Energy savings (Improved performance of insulation): reducing the air leakage into the insulation layer improves its performance
- Enhanced comfort: Airtight structures eliminate drafts, ensuring a comfortable and consistent indoor temperature.
- Moisture control: Preventing air leaks helps reduce the risk of condensation and mould growth.
- Structural integrity: Airtight construction can protect the building’s structure from potential damage caused by air infiltration extending the lifespan of the building fabric.

WHAT IS THE DIFFERENCE BETWEEN AIR QUALITY AND BREATHABILITY?
Airtightness focuses on preventing uncontrolled drafts and air leaks, mitigating heat loss and relates to the transfer of air through construction, while breathability focuses to enables moisture or water vapour to pass through building components in a controlled way to prevent a build-up of condensation and dampness.
The right combination of membranes and tapes can limit condensation while ensuring the building remains airtight and breathable. The idea behind the ’airtight’ but breathable material is to keep the wind(air) out while continuing to allow the moisture vapour to escape outside.
COST OF ACHIEVING AIRTIGHTNESS
The cost of achieving airtightness varies based on the construction method and materials used. For instance, Insulated Concrete Form (ICF) construction may incur higher initial costs than traditional timber frame construction.
Saying this, the ICF walling system, due to the use of concrete, is naturally airtight, whilst the timber frame system will need the installation of additional components like specialist membranes and tapes to achieve the airtight construction, which would need accounting for when costing is considered.
Overall, investing in airtightness can lead to long-term savings in energy consumption and improved indoor comfort. It is a building regulation requirement; therefore, it is not a voluntary addition to the construction method, and suitable detailing and specification needs to be implemented in the design of your home to show compliance.
Prioritising airtightness during the design and construction of a Self Build home offers multiple benefits. It ensures energy efficiency, reduces heating demands, and creates a comfortable and healthy living environment.
By working with a professional design team familiar with airtightness detailing and conducting airtightness tests at the correct stages, Self Build clients can ensure their homes are built to meet the highest airtightness and energy efficiency standards. Its success will also depend on ensuring the continuity of the airtightness layer and attentive workmanship on site.
Ideally, any person involved in the design and construction of your home should be familiar with airtightness detailing. Should the appointment of the right contractor prove challenging, you could ask your design team to provide a tool Box Talks/Site Visits to teach the on-site teams how to carry out the detailing as well as to inspect the works.




