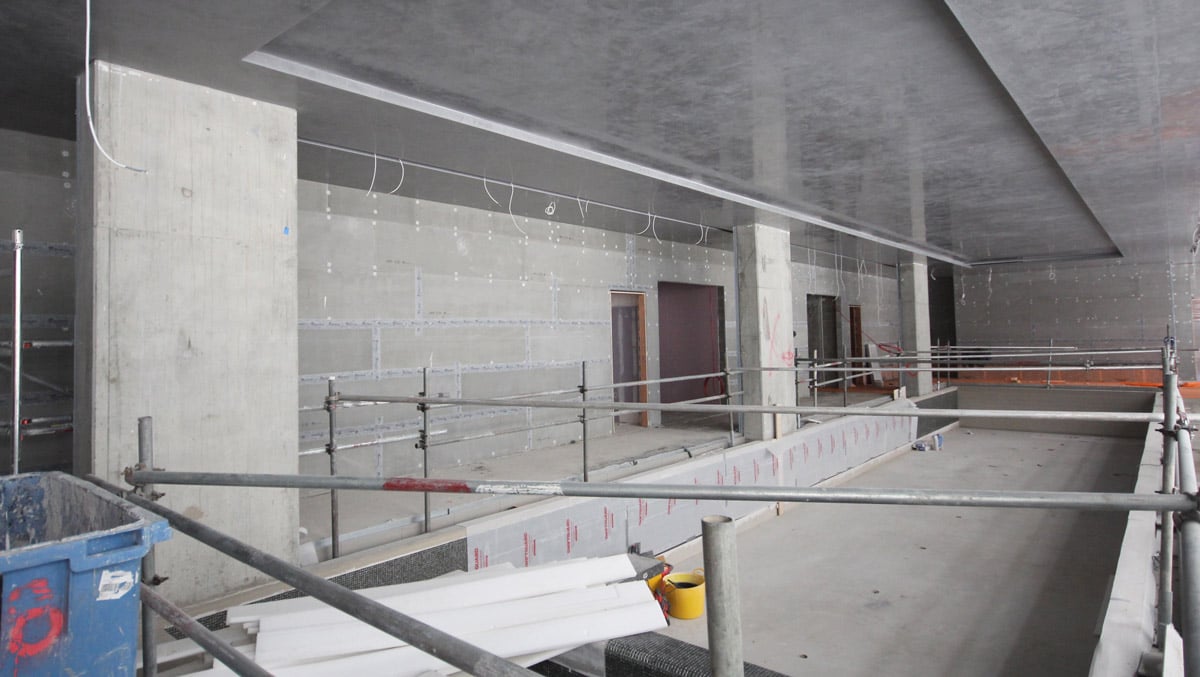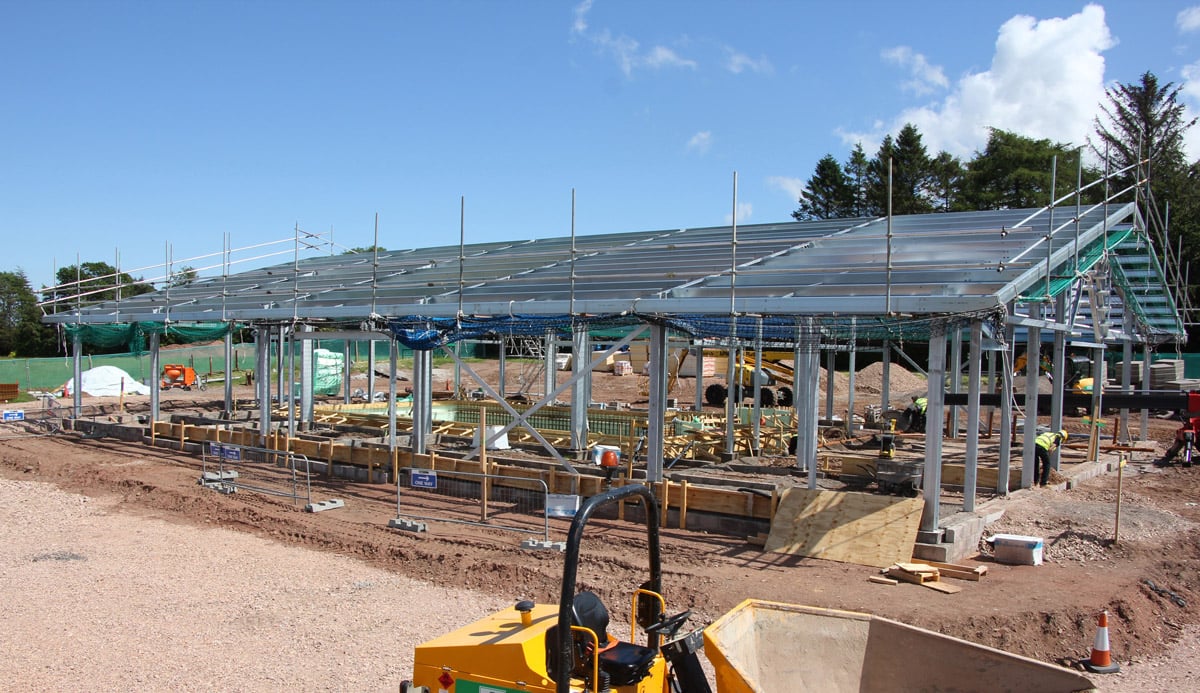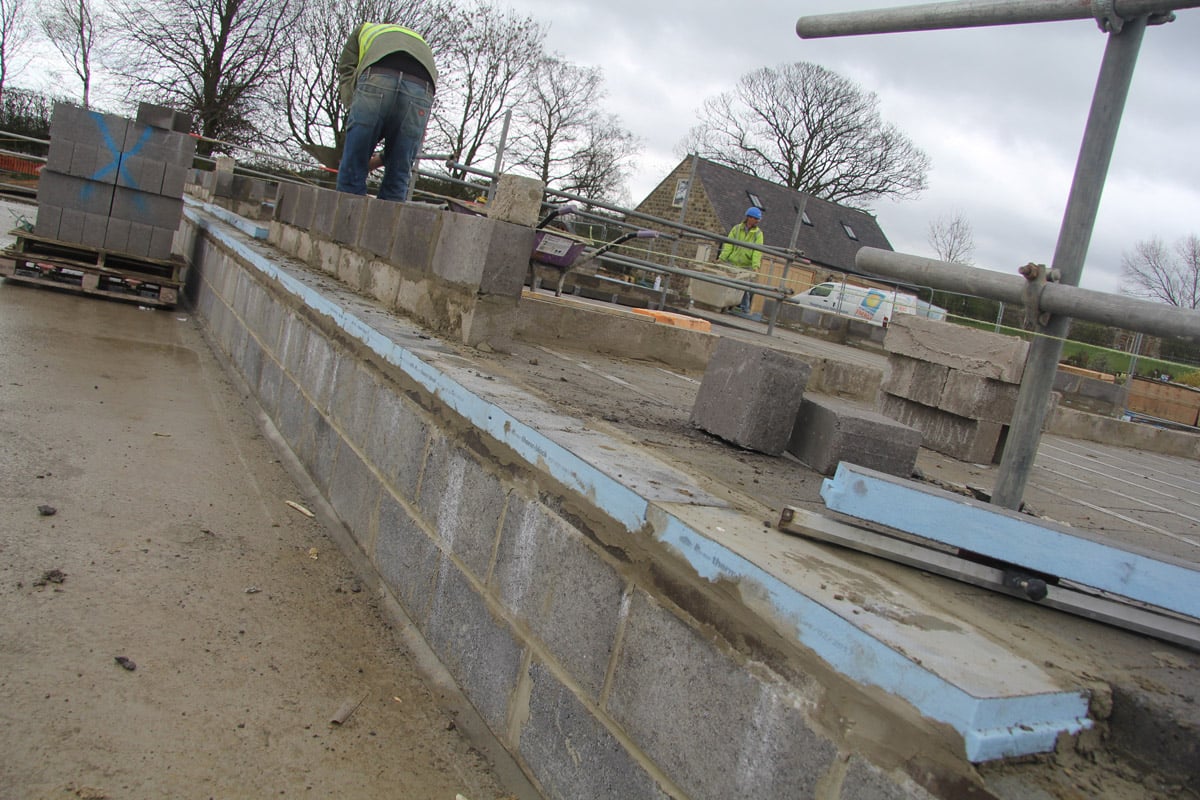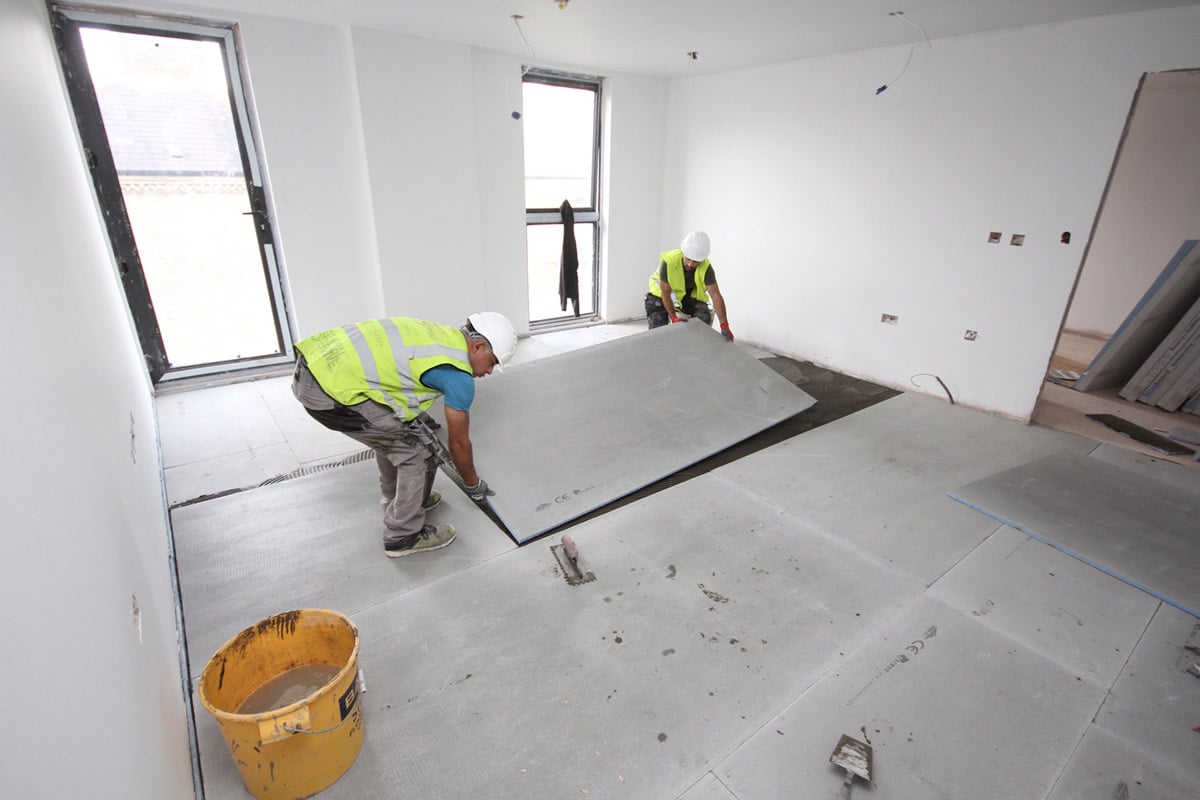To viewers of property development programs – from Kevin McLeod’s iconic ‘Grand Designs’ to ‘Build, Buy or Restore?’ it is apparent that self-builders, tackling all sizes of projects, share similar concerns. Most crave certainty over performance and cost.
Unless the aspiring homeowner intends to go down the route of purchasing a factory-fabricated, fully modular building, then securing those certainties will rely on their consultants identifying on-site solutions that are correctly certified, proven in practice and which are economical to use.
The size and type of property will be a result of many factors: including ambition, budget, planning constraints and even the topography. However, the method of construction can be influenced by personal preference – perhaps linked to the client’s own skillset – time factors and even access limitations for the site.
 In almost all cases then, the self-builder can be guaranteed far greater confidence over identifying the best solution by engaging with specialist consultants. They can help them to create a comprehensive design: covering everything from the footings to the roofing and internal finishes. Crucial in the course of a successful build is erecting a viable structure rapidly and achieving a weathertight exterior envelope, enabling all the following trades to proceed as smoothly as possible.
In almost all cases then, the self-builder can be guaranteed far greater confidence over identifying the best solution by engaging with specialist consultants. They can help them to create a comprehensive design: covering everything from the footings to the roofing and internal finishes. Crucial in the course of a successful build is erecting a viable structure rapidly and achieving a weathertight exterior envelope, enabling all the following trades to proceed as smoothly as possible.
These goals, though, require a full understanding of the Building Regulations – particularly Approved Documents A and E, covering structural stability and conservation of energy – which have been made more rigorous over recent decades, in response to concerns regarding safety and the need to cut energy consumption.
Initially, introducing thicker layers of insulation to the roof and walls was seen as the solution to the latter, but a report by the BRE (Building Research Establishment) called “Avoiding Risks” proved to be a game-changer when it highlighted the problem known as thermal bridging/cold bridging.
Although heat continues to transfer at a reduced rate through even the best-performing materials, this phenomenon affects places where the insulation is interrupted by necessary structural details with window openings and the long, perimeter floor-to-wall junction being the most prominent examples.
 Disturbingly, while these areas of thermal bridging can be identified using infrared cameras, they are more commonly found when the building starts to fail – often marked out by lines of black mould growth in affected buildings. This is due to the condensation that collects on the cold interior surfaces. This is not only unsightly but can cause long-term damage and presents a danger to health, especially for the elderly or those with respiratory problems, such as asthma.
Disturbingly, while these areas of thermal bridging can be identified using infrared cameras, they are more commonly found when the building starts to fail – often marked out by lines of black mould growth in affected buildings. This is due to the condensation that collects on the cold interior surfaces. This is not only unsightly but can cause long-term damage and presents a danger to health, especially for the elderly or those with respiratory problems, such as asthma.
LIMITING THERMAL BRIDGING
There are several ways of getting around the issue of thermal bridging at the major junctions – ie the floor/wall junction. However, most are costly and demand that the architect or engineer overcome the problem with thermally efficient, low-density insulation materials, offering limited load-carrying capacities.
Often, when constructing dwellings to the European Passivhaus Standard or other near-to-zero carbon criteria, designers resort to casting the entire ground floor slab on a raft of medium-density foam insulation.
Marmox Thermoblocks are supplied in 600mm long, 65mm high sections that are laid in the manner of a single course of bricks, with stepped joints for additional stability. They are made in widths of 100, 140 and 215mm to suit different wall types, while there is an extra-thick, 100mm version for special applications and a 53mm high one for use in parapet walls.
Each Thermoblock incorporates a series of small diameter epoxy concrete, low conductivity mini columns, able to support a maximum load of 9N – higher than the standard dense concrete or aircrete block types. These columns are attached top and bottom to two 2.5mm thick layers of fibre-reinforced polymer concrete, which aid adhesion to the mortar bed.
Because the concrete columns have very low conductivity and do not themselves pose thermal bridges, when they are coupled with the highly insulating XPS insulation core, a combined thermal conductivity of 0.47W/mK is achieved.
Being able to employ a defined, very low thermal transmittance – derived by thermal modelling or measurement – offers a far more advantageous result than adopting the ‘default’ figure offered in SAP (Standard Assessment Procedure). The ‘default’ model penalises designs and often results in non-compliance with Part L for the structure.
Importantly, Thermoblock is frequently used beneath timber frame and other non-traditional build types, as well as brick-and-block construction or even block-and-stone, as one recent case study illustrates.
Being able to employ a defined, very low thermal transmittance – derived by thermal modelling or measurement – offers a far more advantageous result than adopting the ‘default’ figure offered in SAP. The ‘default’ model penalises designs and often results in non-compliance with Part L for the structure.
Importantly, Thermoblock is frequently used beneath timber frame and other non-traditional build types, as well as brick-and-block construction or even block-and-stone, as one recent case study illustrates.
CASE STUDY
When Richard Britten, an energy consultant, set about building a new four-bedroom home for his family in Gloucestershire featuring Cotswold stone elevations, he chose to lay 184 Marmox Thermoblock to address thermal bridging at the base of the 100mm thick outer leaf of dense blockwork.
A 300mm wide cavity filled with blown beads behind this helped achieve a U-value of 0.1W/m2K. A further 34 of the 140mm wide Thermoblocks were also used to support internal walls built on the beam-and-block ground floor.
Richard Britten commented: “The design I arrived at with our architect combines thermal mass with excellent insulation, the floor construction also being covered by 300 mm of polystyrene. It is proving to be a very interesting project which should offer a comfortable living environment with negligible running costs.”
WATER-RESISTANT INSULATION
The same type of insulation can be found in both Marmox Multiboards and the acoustically rated SoundBoard, enabling them to be used as part of a floor build-up, as well as for walls and ceilings. Instead of surrounding concrete mini-columns, an XPS core is sandwiched between layers of glass-fibre reinforced polymer concrete.
It creates a waterproof and very versatile substrate, which is frequently overlaid with ceramic tiles or vinyl floor coverings and also offers an ideal base for electric underfloor heating mats.
Marmox Multiboard is routinely specified in wet room applications, as a water-resistant insulation board that can be glued in place with a solvent-free adhesive or it can be fixed with a range of special washers and dowels. Flexible, curved boards are also available. Furthermore, because of the stability and resistance to the passage of moisture which Multiboard offers, the product is ideally suited to use in refurbishment and conversion situations, where new spaces are to be created adjacent to old masonry and other structural elements.
Furthermore, because of the stability and resistance to the passage of moisture which Multiboard offers, the product is ideally suited to use in refurbishment and conversion situations, where new spaces are to be created adjacent to old masonry and other structural elements.
These were, for example, recently used during the fit-out of new penthouses being constructed atop a former postal sorting office in Islington, North London, where a combination of steel and timber framing formed the new structure.
Self-builders across the UK seek to emulate the rates of progress, budgetary control and standards of regulatory compliance achieved on most commercial projects. Quite literally trusted by top contractors as well as leading consultants to address challenging applications, Marmox Thermoblocks and Multiboard can play a crucial role in many types of building.
We would like to thank Mark Bowman for sharing his expertise on our blog. If you would like to ask Mark a specific question about your low energy home, then leave a comment below and we will pass it on! If you are interested in using Marmox’ insulation products visit their website.





