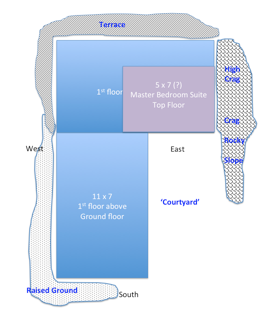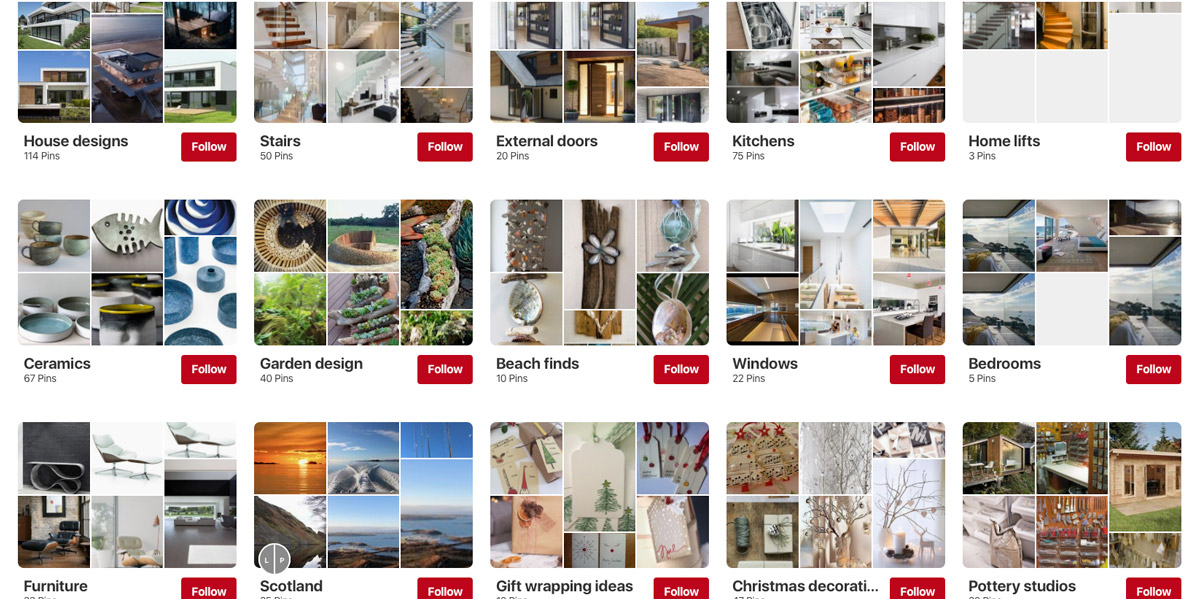Once you have made the decision that you are ready to build your new home, one of the first things you will have done is carry out initial research about Self Building. During this process, you probably learned about the importance of creating a thorough brief for your project as it can play a crucial role in the success of your Self Build venture.
We advise every self builder to do their homework before speaking to an architect because an understanding of the Self Build principles will help you decide which architectural practice is right for you.
This two-part article will help you to create a Self Build brief. In the second part, you will find the information on how to implement your family lifestyle into your new home wishlist and we will help you how to communicate your preferences regarding the appearance, construction method and sustainability in your brief. The stages will be complemented with a real example from one of our own self builders.
If you haven't already, check out Part 1
SPATIAL REQUIREMENTS
After analysing your family’s lifestyle you will find defining all spatial requirements much easier. List the number and size of rooms and think about how rooms will join to each other to support your lifestyle. Are there any rooms that require privacy, separation or connection? Do you work at home and need your office to be quiet and separate from the room where your kids play? Does your job require you to wake early and you do not want to disturb your partners sleep?
Consider elements of your house like the number of floors, the height of ceiling, position of windows. You may realise that you do not need as many rooms and instead of 3 separate rooms you would prefer an open kitchen/dining area/family room. Don't shy away from describing your desired look and feel for the interiors, too.
Think about how you are going to use particular spaces, how you are going to arrange them to predict such details as number and position of power sockets.
 WISH LIST OF ROOMS – 1st FLOOR
WISH LIST OF ROOMS – 1st FLOOR
- Main Living area
- Open plan kitchen/dining/living area – 12 metres across the full width of the building/terrace
- Depth of this space – at least 6 metres
- As much floor to ceiling triple glazed glass as possible facing the sea with door openings
- Flooring: large format tiles matching outside terrace
- East end of this room: living room area. L-shaped seating arrangement facing terrace windows & east wall
- Ultra modern, freestanding, feature open fire in North East corner
- TV hung on East wall
- Feature built in storage for books, art, hi-fi etc. on South wall
- Staircase to main bedroom suite
- Terrace
- with fire pit & seating area, barbeque, smoker, table & chairs for dining (not on spread sheet)
- Kitchen
- West end of this room/south wall: galley kitchen with long island unit incorporating either sink or hob, high stool seating/breakfast bar. Window facing West
- Floor to ceiling units, equipment to include 2 ovens, dishwasher, fridge, freezer, large induction hob, boiling water tap maybe
- Pantry room
- behind (south of) kitchen, entered through pocket door. Additional sink. Specific cupboards for equipment & food. Work area for freestanding kitchen equipment like food processors/mixers etc. – window or glazed door
- Dining table & chairs, adjacent to sea facing windows/doors in front of kitchen area
- Possibly a small sofa or 2 easy chairs &/or window seat in kitchen/dining area
All other rooms on this floor are located above the ground floor
- Upstairs Toilet
- Cloakroom with toilet & basin, possibly with shower
- Linen cupboard & vacuum cleaner/cleaning materials cupboard
- Office/library/computer room with space for 2 desks & customized storage
- Music room
- for playing/practicing (piano, cello, bodrum drum, flute, tin whistle – so far), sofa bed
- Kids TV room
- Hobby/creative room for
- jewellery making/painting/fly tying”
MAIN HOUSE PRINCIPLES
 Outside finishes: primarily white render with some stone.
Outside finishes: primarily white render with some stone.- Triple glazing with marine grade fittings
- Wall of floor to ceiling windows facing the sea.
- Other windows to frame features i.e. the oak tree, the craggy peak, the hills to the south.
- Windows in the roof to let in as much light as possible & create light sculptures on the walls.
- Post box shaped windows/tall windows to surprise & stimulate & capture all available light through the day & seasons etc.
- Internally, natural materials plus glass but not too much wood or dark stone
Most colour will come from artwork & soft furnishings
- Light & airy feel throughout
- Plenty of power sockets/charging points
- Bright but flexible lighting for different moods/tasks
- Under floor heating, comfortably warm everywhere, no damp or condensation
- Where possible, especially terrace and living room, to come up with ideas about outside/inside. This is very well done in lots of western Canadian builds, Vancouver, with very similar climate.”
 APPEARANCE
APPEARANCE
Client’s Pinterest account:

OVERVIEW OF KEY DESIRES
- Contemporary detailing, Clean lines, minimalist, luxurious feel but not opulent or latest gadget-ridden
- Open plan living/dining/kitchen, Sensuous & relaxing, Spacious feel
- Only one guest bedroom in main house, all other rooms to be multifunctional
- Contemporary fireplace in living room
- Pocket doors where possible
- Built in customised storage – a place for everything
- Views maximized
- As much glazing as possible
- Light – take full advantage of all available light throughout day & year
- Deep eaves – for protection, aesthetics, control of solar gain correct for latitude
- Cantilevers for interest & shelter
- Ecological build standards, thermally efficient & eco-friendly heating/power – low energy costs. As close to Passivhaus standards as possible
- Priority spend = fabric first approach with robust detailing to suit the elements
- Warm throughout as appropriate to each room – no cold areas
- Excellent air quality
- No damp
- Blends with the setting but innovative, not a pastiche of the local vernacular
- Embrace & emphasise natural features on the site.
- Honesty in use of materials & form
- Design that stands the test of time
- A building of architectural merit
- Award-winning potential
- Easily maintained
Have you ever prepared a Self Build brief? Do you have any other tips that may be useful for a self builder who is creating one? Maybe you have more questions? If so, do not hesitate to get in touch!



