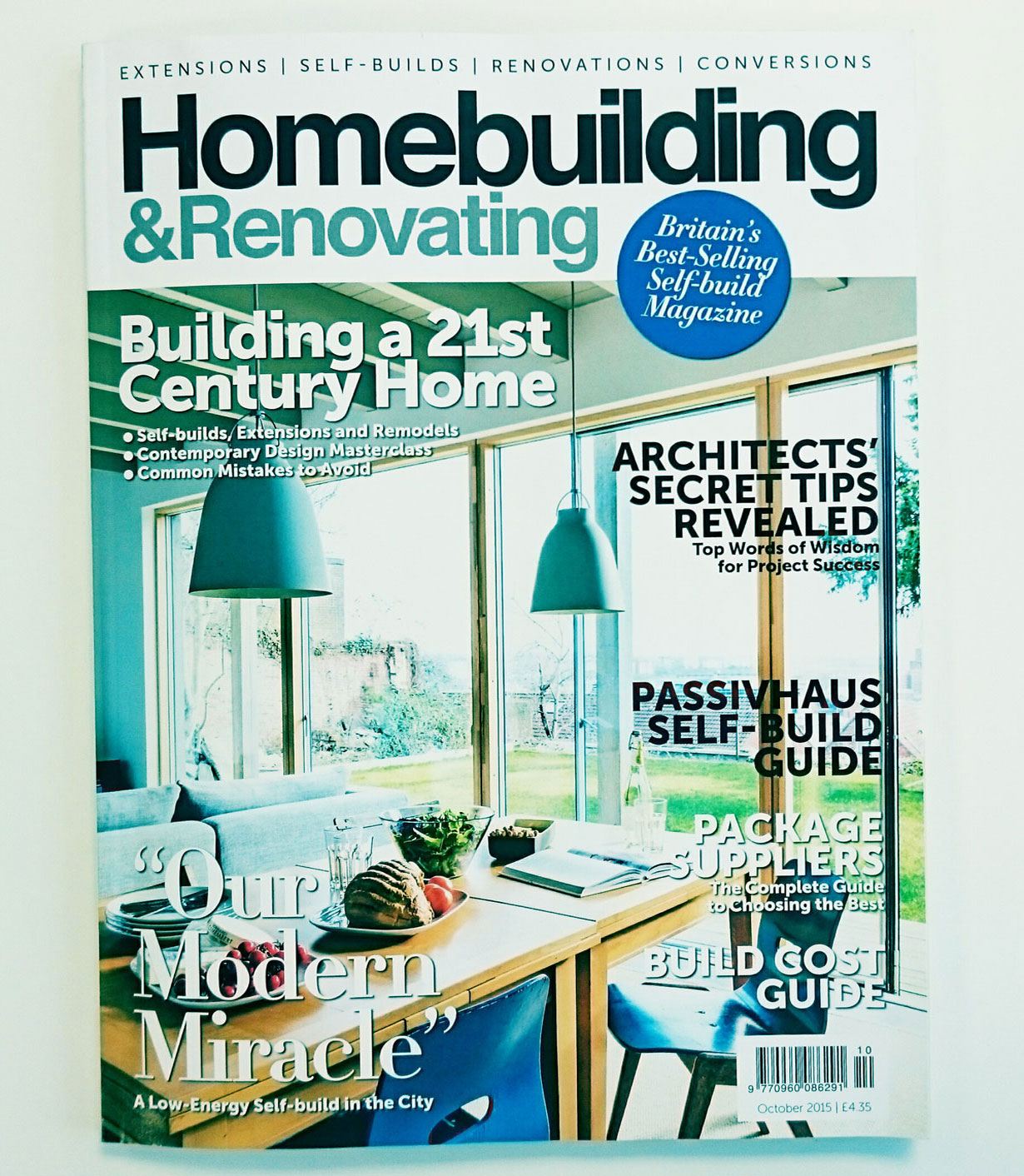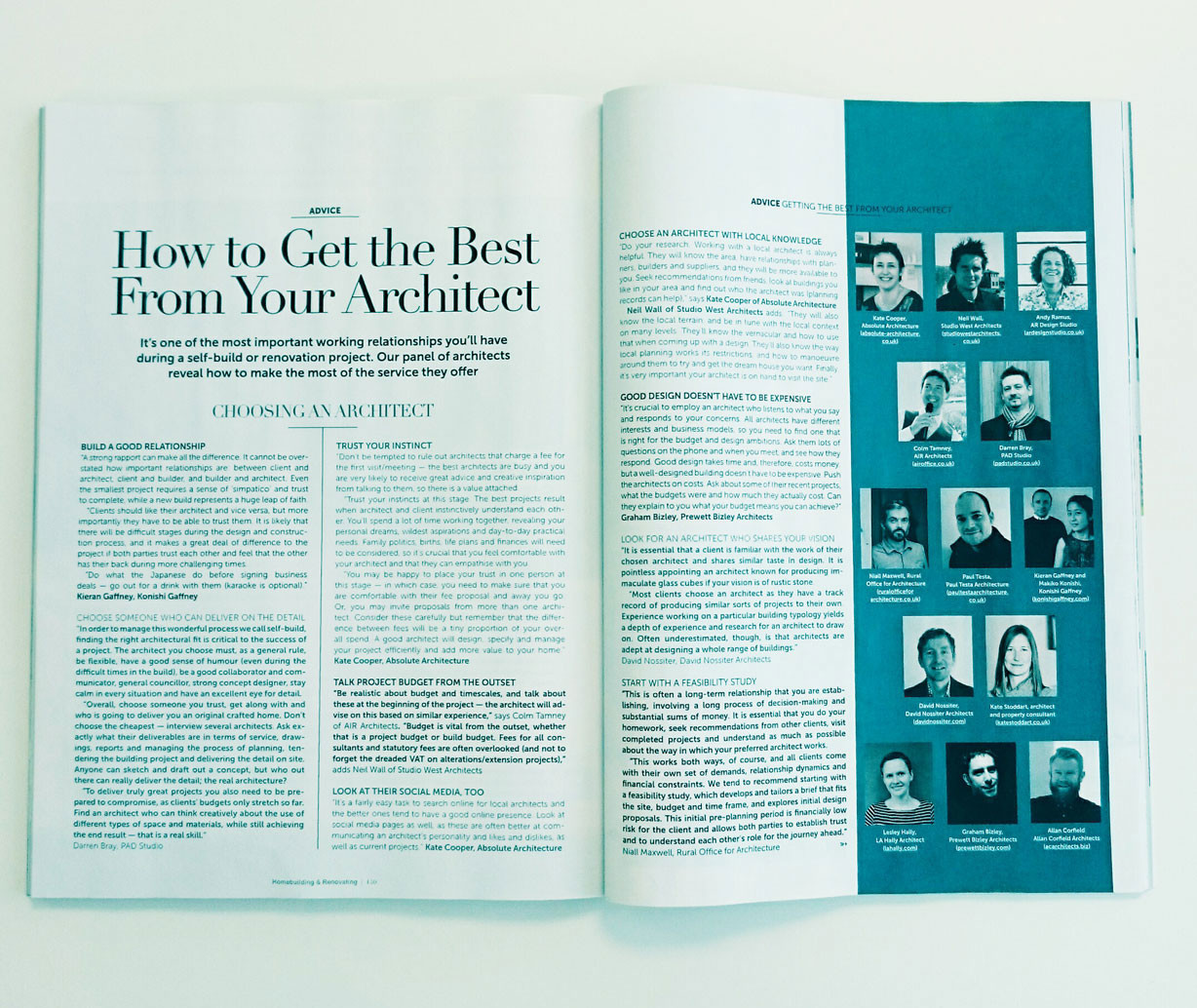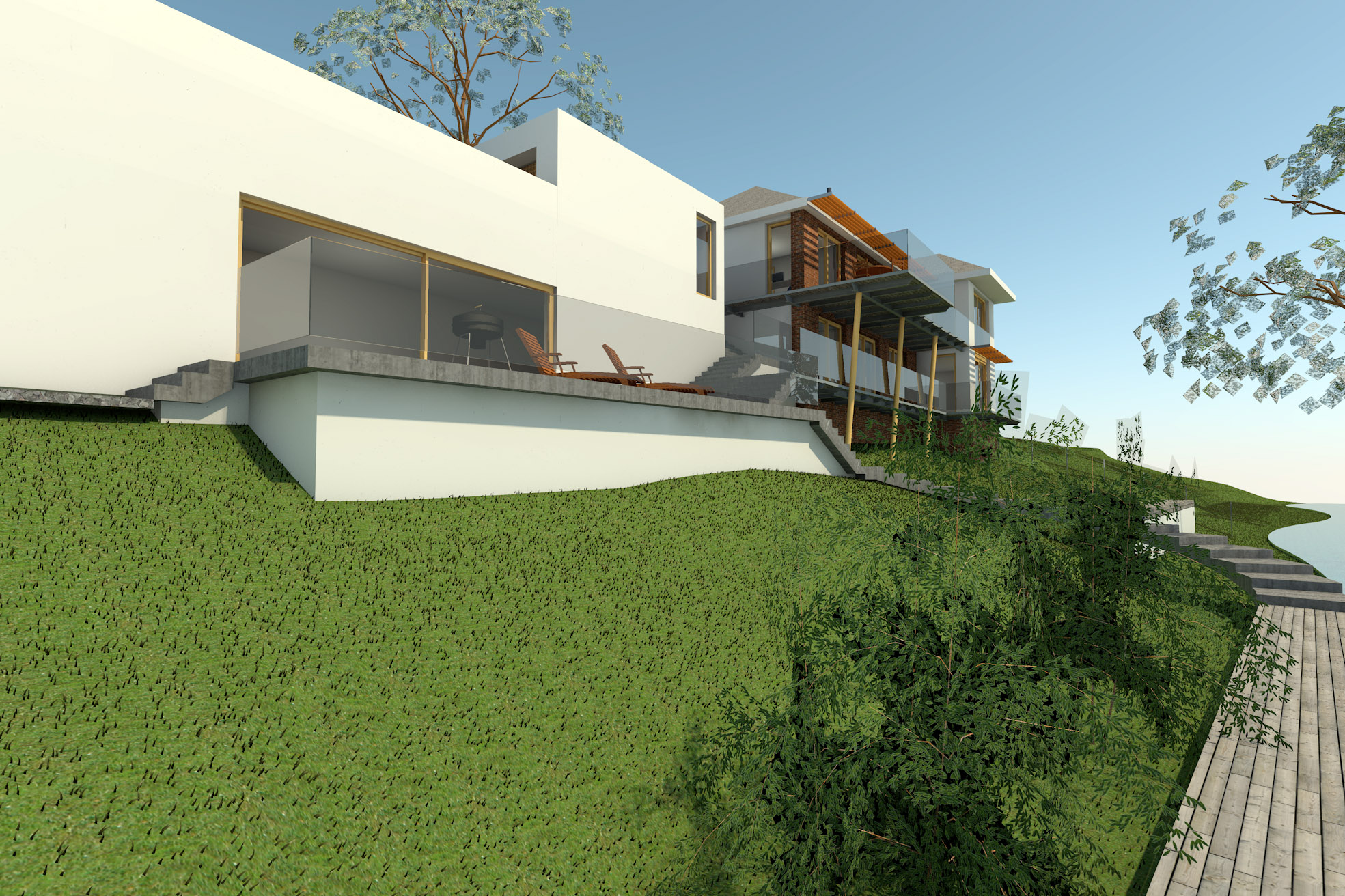Joining a panel of the UK’s top Self Build architects, Director Allan Corfield shared his thoughts on the subjects of ‘Choosing an Architect’, ‘Developing a Brief’, and ‘Appointing an Architect & Troubleshooting’. These are crucial stages of any Self Build project, and the feature prompted some great advice for prospective Self Builders.
Learn more about working with an architect by reading the articles below:
What was interesting about the article – entitled ‘How to Get the Best From Your Architect’ – was that it neatly demonstrated a process that is fundamental to the relationship between Self Builder and Architect: collaboration. The panel of architects all offered different pieces of advice, and these diverse perspectives illustrated that if a strong working relationship is to develop between Self Builder and Architect, being open to learning from each other’s ideas and opinions will go a long way.


WHAT WERE THE KEY LESSONS FROM HOMEBUILDING & RENOVATING MAGAZINE'S GUEST CONTRIBUTORS
David Nossiter, of David Nossiter Architects, believes that Self Builders should try to find an architect who shares a similar vision:
“It is essential that a client is familiar with the work of their chosen architect and shares similar taste in design. It is pointless appointing an architect known for producing immaculate glass cubes if your vision is of rustic stone.”
This is good advice – whilst it shouldn’t be forgotten that architects are quite adept at designing a whole range of buildings, if you can match the scale of your project with a practice with proven levels of experience in what you hope to achieve, you have a much better chance of reaching your Self Build goals smoothly.
“Often simple sketched plans of a layout – such as a bubble diagram of how rooms should connect or relate – can be helpful. This is often altered or influenced by the site, its orientation and any potential views, but is a good starting point. Style boards of the types of buildings, interiors or features you like are really helpful.”
Neil makes a great point here, and in order to provide your architect with this enhanced understanding of your lifestyle, ACA would also recommend compiling a folder of magazine clippings — or utilise an online collection through the likes of Pinterest, to share your inspiration via a virtual inspiration board.
A common theme throughout Homebuilding & Renovating Magazine’s feature was the importance of trust between client and architect. It is absolutely essential to the success of your collaboration, as Andy Ramus, director of AR Design Studio, made clear:
“The success of the project is based on this trustful connection and is what helps to shape a truly great project. The rapport between client and architect can almost be treated like a friendship.”
Like most great friendships, there are challenges to overcome. Paul Testa, of Paul Testa Architecture, contributed to the panel with the idea that architects enjoy the challenges their clients give them, and trust plays a part in how much scope an architect has to interpret the client’s original ideas:
“A good client isn’t after an easy ride – a great client wants to challenge their architect and is open to being challenged. A design brief isn’t a fixed thing, it’s a starting point that needs questioning and testing throughout the process. Design and briefing go hand in hand and a good client embraces that process knowing it can lead them to a more coherent, specific and enjoyable solution that delights them every day they use it. A client that starts knowing exactly what they want has already closed themselves off to so much potential; solutions that surprise are often the ones that stick.”
As Paul states, the brief is an ever-evolving document, and should initially set out the client’s ‘wish list’ of priorities to be included in their dream home. It could change several times at this stage, and at ACA we encourage clients to be as forthright with their views on our designs as possible. It is much easier to change the design on paper – once it goes to the build stage it becomes quite difficult – and can be extremely costly!! – to rectify. At ACA, we will only take a design through to the build stage once our client loves the design – cutting corners and half-hearted acceptance of designs will not be tolerated! The working relationship between Self Builder and Architect has to be built on this collaborative spirit, where enough trust is built up so that one can challenge the other and vice versa.

By hiring a specialist Self Build architect, your project can benefit from the expertise of someone who is used to working with one-off homes, and is experienced in the different stages involved. From applying for planning permission, to creating the initial designs – and from engaging with subcontractors to working to your budget – a self build architect has a breadth of experience to guide the self builder through their project. These architects can add that crucial personal touch to your project designs, planning a bespoke home that is tailored to all of your requirements.
This collaborative process is particularly central to how we do things here at ACA. The personal relationship with our clients begins with a free initial consultation, where ideas and interests can be exchanged, and we can develop an impression of what makes the client’s dream home. We fully understand the difficulties facing the first-time Self Builder, so we endeavour to guide new clients through each stage of their project – providing a service that goes well beyond the initial design process. From the traditional aspects of the architects’s role – such as dealing with the planning, building control and technical drawings for the Self Build – right through to developing a build schedule and engaging with sub-contractors, ACA assist and educate the Self Builder all the way through the build process.
Just as it is important for new Self Builders to share their ideas in an engaging manner through the likes of a mood board or Pinterest, at ACA we believe our clients should have a clear indication of what to expect from our designs. Utilising the latest and greatest in available 3D drawing software – ArchiCAD by Graphisoft – ACA can show our Self Builders the proposed design plans in a standalone 3D model. This is a user-friendly, digital walk-through service, which our clients can access easily via computer, TV, or mobile device. This BIMx model evolves throughout the project, and for out clients who are further afield this is a great modern tool for visualising the ‘Grand Design’.
“Architects/designers present their fees in different formats, which can make it very tricky for the first-time client to compare. For example, a set of building control drawings from one architect might only cover the basic Building Regulations issues in order to get you a conditional approval. The drawings might not actually have enough information to issue a good tender, agree a fixed-price contract and build from. I suggest requesting an example set of drawings for a previous project so that the level of detail and specification can be understood.”
Kate’s point covers something ACA have addressed, in a bid to make it easier for the Self Builder to plan and budget project finances sensibly. Unlike most architectural practices, operating on a percentage-of-construction cost, ACA’s fee proposal is based on a fixed and itemised cost – meaning Self Builders know from the beginning how much to expect to pay at particular stages of the project, and can therefore budget accordingly. As a guide, the RIBA suggest that a full service for a new build home is approx. 8% of the total construction cost. The typical stages involved in ACA’s Self Build service may include the following:
- Initial Design Options (usually 2 or 3)
- Planning Permission Application
- Building Warrant Application
- Preparation of Technical Drawings and Specifications
- On-site Supervision and Certification (Building control & finance)
‘How to Get the Best From Your Architect’ can be found in Homebuilding & Renovating Magazine’s October 2015 issue, pages 150-155.
Learn more about working with an architect by reading the articles below:




