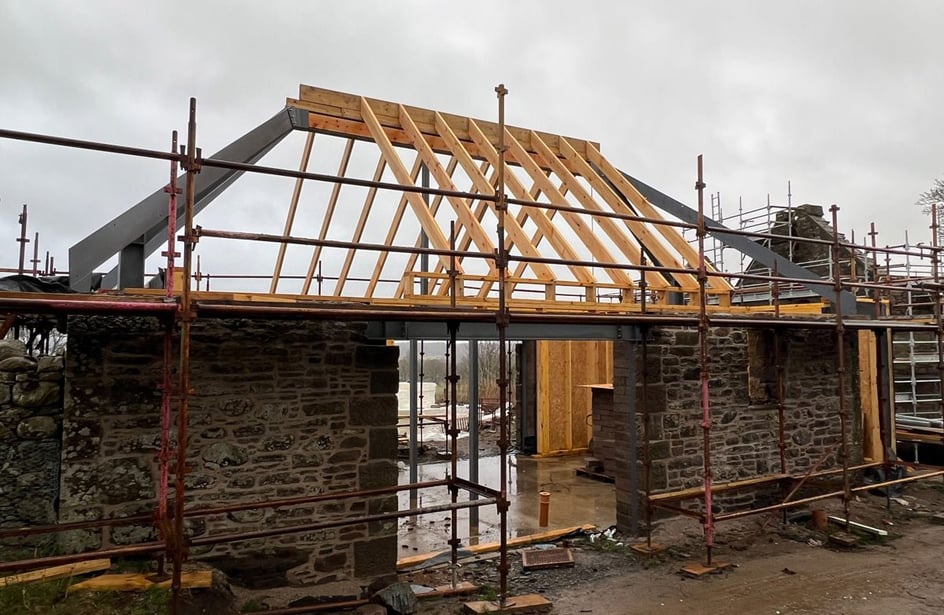Structural engineers play an essential role in the design of a self-build home. Without them, you run the risk of being trampled by structural defects and numerous safety concerns.
When it comes to designing a passive house, however, they’re presented with a level of complexity that complicates the design of the building structure and adds time to the design process. It’s important to keep this in mind as a client.
An architect with experience in passive house design is crucial, but what about your engineer? We sat down with AC Structures to get an insight into the role of a structural engineer in a passive house, and how it differs from a regular self-build.
WHAT IS YOUR ROLE IN A PASSIVHAUS PROJECT?
To give an example, architects often use large overhanging eaves to prevent solar overheating. These are easily formed with a ridge beam extending through the wall, but that can be a major source of ‘cold bridging’, by conducting heat through the wall. For a passive house, we have to think differently, to keep to the architect’s design without affecting the building envelope.
As is true with all self-builds, the more complicated your home is, the more complicated the structural design process will be. In our experience it’s best to decide whether you are pursuing the passive house standard as early in the process as you can, to avoid going back to the drawing board.
Watch below to find out how to select a structural engineer for your project!
WHAT ARE THE MAIN DIFFERENCES FROM A REGULAR PROJECT?
Passive Houses are a little different to regular projects. The detailing process takes longer, and a lot of this process can prove challenging for engineers who aren’t familiar with this low-energy standard.
We play a more involved role in the thermal requirements of the building. The architect will contact us with their energy & design requirements, and from this, we begin designing the structure.
The material that the house is made of is hugely significant. The first thing we would advise is using a modern construction method such as Timber or SIPs. It’s possible to build a passive house with traditional construction, but it is much harder to achieve because it requires an exceptionally high standard of workmanship on site.
We also advise minimising the use of any steel in your walls, which runs the risk of Cold bridging. This is a phenomenon that interrupts the continuity of insulation and promotes heat loss.
One of the big things is solar gains and heat loss. In an ideal scenario, the architect always turns the house to face the winter sun while shading themselves from the summer sun. Catching winter sun doesn’t affect us, but adding design features to provide shade? That can complicate our design.
Despite not needing a structural certifier, A passive house certifier includes our recommendations as part of their calculations. The project may be different, but our presence in the design process remains significant.

It certainly helps to have a structural engineer with experience in designing low-energy structures. Having prior knowledge of the requirements and the correct products to mitigate heat loss will save you a lot of time.
The most important thing is to get us involved as early as possible, as it allows us to prevent features that will complicate and add unneeded expenses to your project.
As a company, our default is to design low-energy buildings anyway, as no one wants a home that’s hard to heat.
Due to the specialised work and longer detailing process, the costs of our services tend to be slightly higher than a regular project.
“Detailing and coordination is always important in any successful project, However, on passive house projects it’s critical to achieve the desired accreditation. This requires additional design input and expertise increasing the time required and therefore the fee of the structural design process.”
- Katie Bacon, AC Structures Principal Engineer
The exact impact on your project will depend on the number and complexity of details that potentially introduce thermal bridging into the structure.
To minimise any redesign costs, the passive House Certifier and the Architect need to clearly identify their detailing assumptions and proposals to the Engineer before any detailed design.
WHAT'S IT LIKE WORKING WITH AC ARCHITECTS?
We work closely with AC Architects to advise on what materials and specifications best suit the client’s requirements and the form of the proposed house.
Working on Passivhaus projects was a bit of a learning curve for us, but our newfound knowledge of passive house principles in a structural setting makes the self-build process smoother for everyone involved.
“What fascinates me is the way self-builders future-proof their homes. I’ve seen a client build a lift shaft in their home in preparation for getting old! You’re only building your dream home once after all.”
- Paul Chambers, Structural Design Engineer
Overall, a structural engineer plays a vital role in designing and implementing the structural aspects of a Passive House project. Engaging with an engineer as early in your self-build journey as possible makes the combination of structural integrity and energy efficiency easier to achieve.




