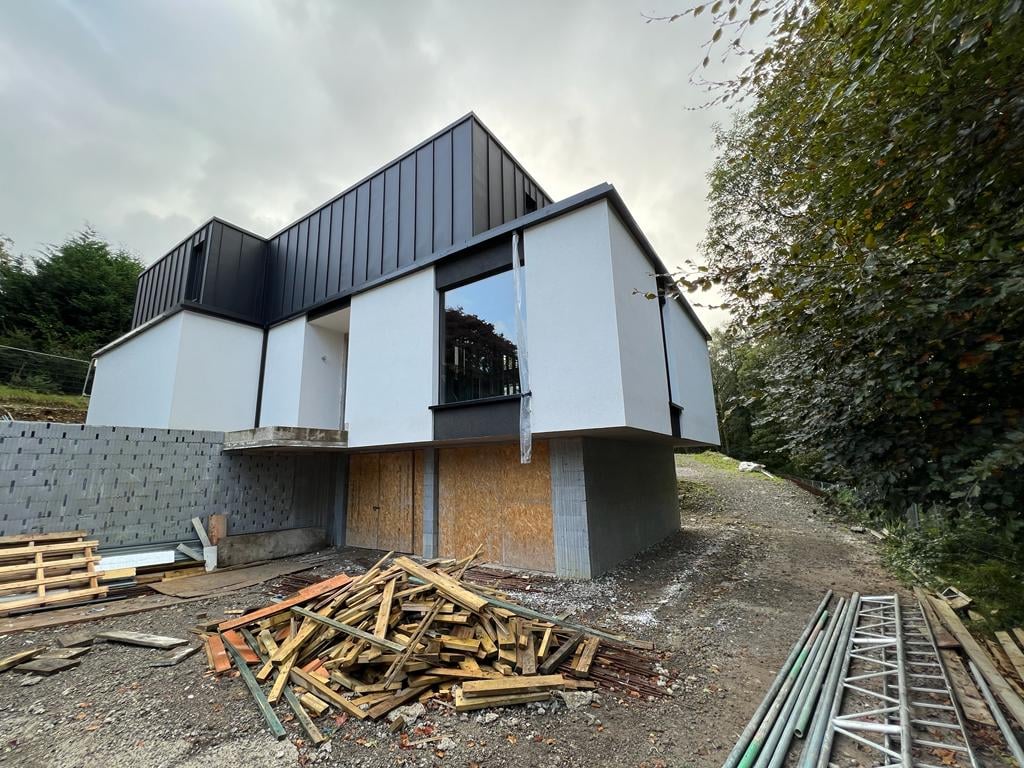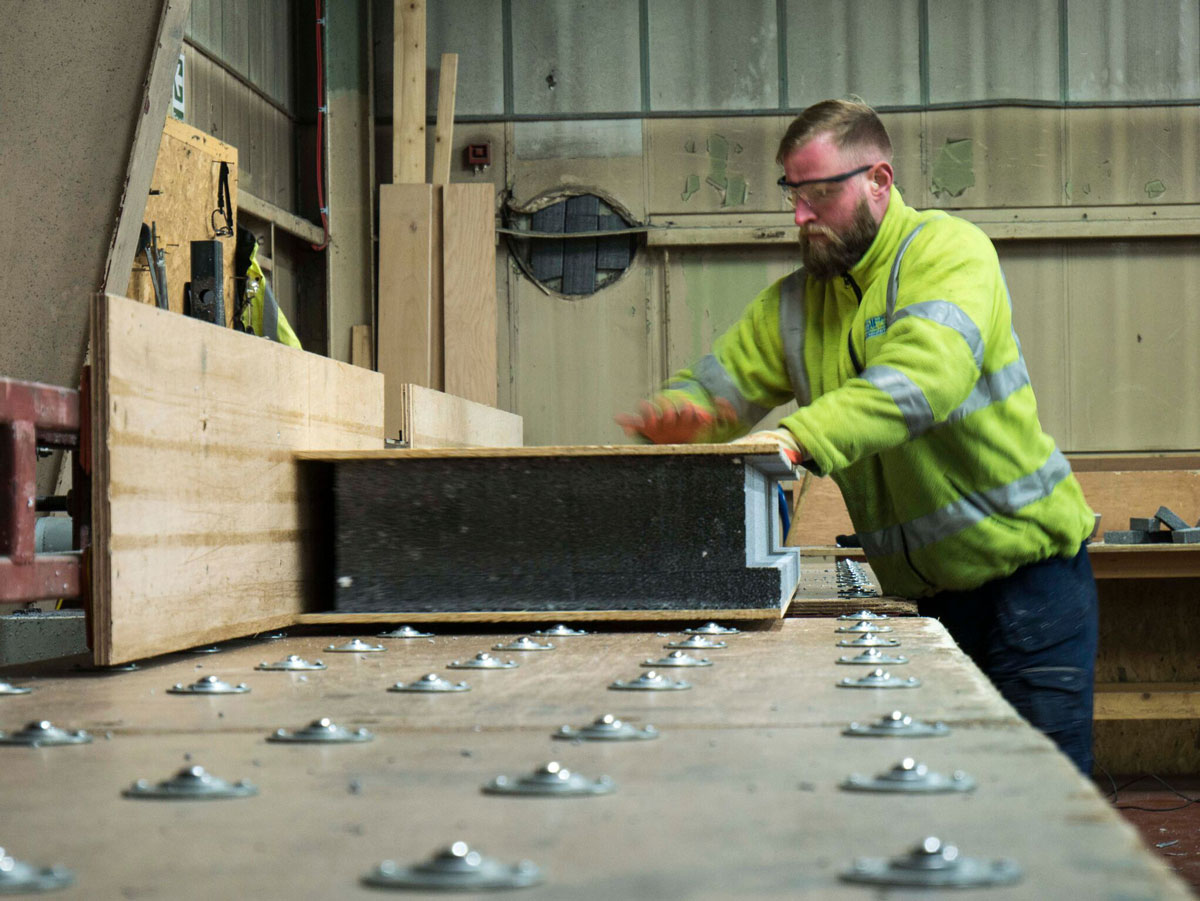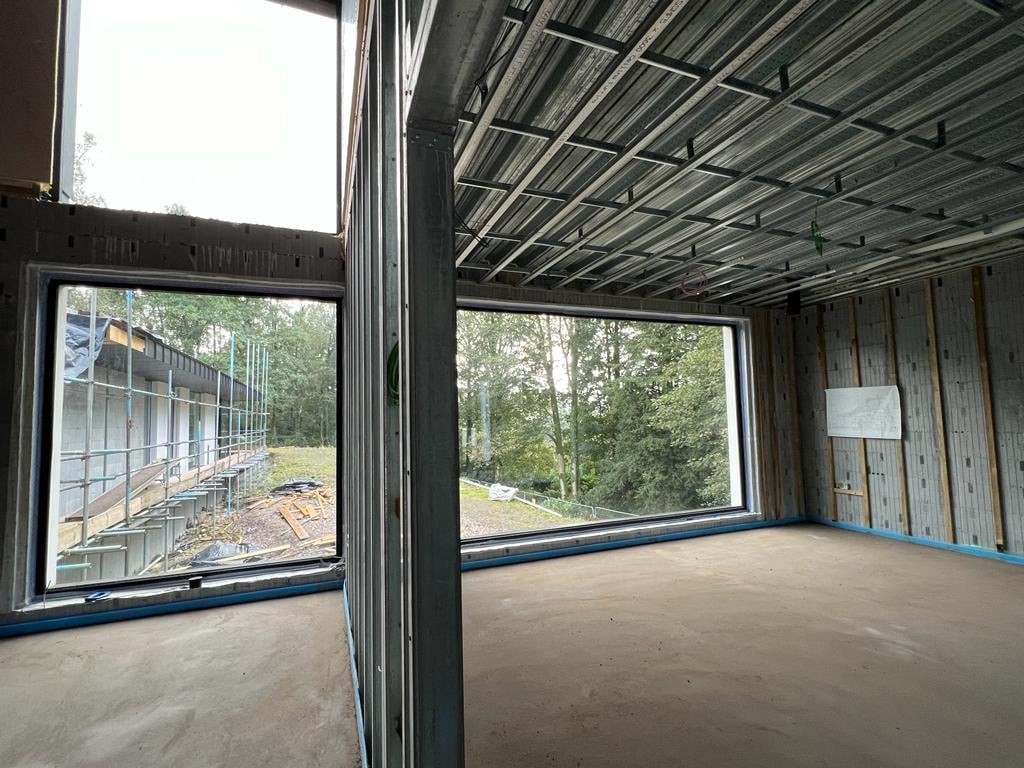WHAT EXACTLY IS SUSTAINABLE CONSTRUCTION?
To understand the methods used in sustainable construction, we first must define what the term really means. We define 'sustainable construction' as the practice of being environmentally responsible and resource-efficient throughout an entire project. This includes using recycled materials, modern techniques and, of course, sustainable methods.

WHY DO WE USE SUSTAINABLE CONSTRUCTION METHODS?
We all like doing our part to save the planet, but do these methods actually benefit you and your project? They do!
Sustainable construction methods offer several significant benefits to a construction project. Here are just a few examples:
- Sustainable methods generate less waste by using materials that can be reused or recycled. This minimises the depletion of natural resources and reduces pollution too.
- We can reduce our environmental impact and set an example for others in our industry.
- Our projects use less energy during construction and, generally, the finished product uses less energy too!
- We can begin to create a long-term build environment that will speed up projects in the future.
- Technological advancements are being designed to accommodate more sustainable construction methods. This includes insulation, energy-efficient windows, and renewable energy sources like solar or wind power.
- Sustainable methods help us reach Passive House and other low-energy standards.
OUR TOP METHODS FOR SUSTAINABLE CONSTRUCTION
Now that we’ve delved into the principles and reasons behind sustainable construction, let’s explore our top picks at AC Architects. We believe in not just talking the talk but walking the walk when it comes to a greener future. Here are some of our favoured methods for sustainable building and the remarkable benefits they bring to both you and the environment:

TIMBER FRAME
Timber frame is an increasingly popular choice for self-builders due to its energy-efficient properties and speedy build times. Timber Frame acts as a superstructure, meaning it supports your Self Build home entirely. This removes the need for any internal load-bearing walls.
‘Open Panels’ consist of a softwood stud frame which is backed with a layer of sheeted timber. The panels are manufactured following the house design specifications, before being delivered to the site and fixed together to form the structure of the house. ‘Closed Panels’ are similar but are taken a step further in the factory prefabrication process. Insulation and vapour barriers are added, with plasterboard fixed to the frame to ‘close’ the panel.
The main advantage of Timber is the fact that it is a completely renewable resource, and that creates many benefits. Firstly, there will be a decrease in wasted materials on your building site which saves time and numerous trips to the nearest landfill site. Secondly, reusing timber properly could potentially make your Self Build carbon-neutral, or even carbon-negative! Finally, Timber frame homes are quick and easy to construct, which reduces the need for heavy machinery on-site.
While boasting a long list of benefits, Timber frame may not be your best solution for a few reasons. It can have a higher upfront cost than other methods, so you’ll need to check it aligns with your build budget. Timber homes also need plenty of care, as poorly maintaining the wood can lead to issues like dampness, rot, or even nasty infestations.
Check out our article with Fleming Homes to find out more about this method!

Structural Insulated Panels have gained rapid traction in the homebuilding scene. SIPS offer numerous advantages over traditional methods, not only in terms of energy efficiency but also in design flexibility. They can be described as sandwich panels consisting of two layers of Oriented Strand Board (OSB), which are then filled with rigid insulation. The end product is a panel that is both robust and structurally sound.
SIPS are extremely energy efficient thanks to their thermal efficiency and their durability. Building with SIPS will reduce your carbon footprint and your energy bills. Another compelling reason SIPS offers is the shorter length of time needed for construction. Companies like SIPS Industries can design the panels to your specific needs. Once the panels have been assembled, they can be put up in approximately six weeks.
Despite their versatility, SIPS may not be your best course of action depending on your area.
Their large nature means extra consideration will have to be taken regarding the transport of the materials. Make sure to find a reliable source before going further. Though building with SIPS may come with a slightly higher price tag (typically 10% to 15% more in some cases), the quick erection process should offset your initial costs.

INSULATED CONCRETE FORMWORK (ICF)
Insulated Concrete Formwork (or ICF for short) is a staple sustainable construction method for self-builders. ICF consists of hollow polystyrene blocks, interlocking together to create a mould into which ready-mixed concrete is poured. This super-fast build method allows more adventurous designs to be achieved, whilst tackling the insulation at the same time. ICF has been a successful construction method all over the world and has proved itself as a highly versatile method.
Similar to SIPS, ICF structures are notorious for being highly energy efficient. As explained by the Insulating Concrete Formwork Association, The density of the blocks brings along a myriad of benefits, including reliable thermal insulation and sturdy sound insulation. Both contribute to keeping your energy costs down during and after the build. With the overall energy consumption of the building down, your home would be an example to other self-builders.
If energy efficiency is your number one priority, ICF could be the perfect choice for you. ICF construction comes with a higher initial cost than less sustainable methods due to the materials and assembly. If your budget can accommodate for this, you will be saving money in the long term.
Check out our article with Econekt to find out more about this method!

CROSS LAMINATED TIMBER (CLT)
Cross Laminated Timber is a great sustainable alternative for eco self-builders. The process of producing CLT involves laying pieces of softwood timber across each other, and then industrially laminating it to create the finished material. These pieces can be altered in size and thickness to suit the specific needs of the structure, making them a very popular choice in a variety of projects.
We describe CLT as a sustainable method for several reasons. The most obvious is the fact it has a lower carbon footprint than traditional methods such as concrete and steel. Wood is a renewable resource and works to absorb carbon dioxide. Since CLT is constructed off-site, the building process is accelerated and removes the need for any heavy machinery. Despite it being made from wood, CLT will naturally resist fire as the outer layer will char.
Cross Laminated Timber is increasing in popularity but is still less accessible than the more common methods, so may not be as readily available to you. Due to its limited availability, the upfront costs for the materials may be higher. As it’s a sustainable method, however, the long-term costs will be reduced thanks to the speed of the construction process and the money saved on energy bills.
Check out our article on CLT to find out more!
HEMPCRETE
Hempcrete continues to increase in popularity across the UK, including in Self Build projects. Hempcrete UK creates its product by mixing hemp shivs together with a binder. The binder is either pure natural cement (a strongly hydraulic lime), or a formulated hempcrete binder made from lime mixed with a smaller proportion of pozzolans, natural additives or Portland cement. It acts as a bio composite, meaning it is reinforced by natural fibres.
It is also a vapour-permeable material, which dramatically reduces the likelihood of dampness or deterioration in the long term.
The sustainability of Hempcrete comes from its excellent thermal performance. Hempcrete buildings can keep your heating costs down through their insulation properties. Not only that, hempcrete is defined as a better-than-zero carbon material, meaning it removes more carbon from the atmosphere than it creates in its production!
Despite its obvious sustainable capabilities, it does have its drawbacks. Hempcrete can be very sensitive to moisture during construction, which can lead to delays in the building process. It is also important to note that Hempcrete is NOT suitable for load-bearing purposes and would have to be combined with other materials for proper structural support.
We all like doing our bit to save the planet, but do these sustainable construction methods boast the benefits over other methods that are available? If you like plan on saving money while being more environmentally friendly, then the answer is yes. Sustainable construction methods allow us to build better, while preparing for a greener future.
For more Self Build advice, take a look at the learning centre or follow the link below to arrange a free initial consultation with one of our team.




