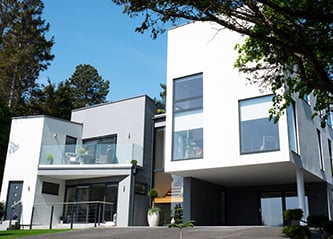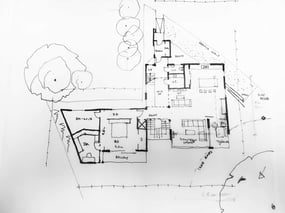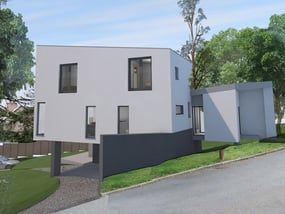SELF BUILD HOMES
WITH AC ARCHITECTS



However, at ACA we also understand the difficulties faced by the first time Self Builder.
We endeavour to guide them through each stage of their project – offering a service that goes well beyond the initial design process.
From the traditional parts of the architect’s role – such as the planning, building control and technical drawings for the Self Build – right through to developing a build schedule and engaging with sub-contractors, ACA assist and educate the Self Builder throughout the build process.
When ACA provide a Fee Proposal for a new house project, the required services are split up into logical stages. These have a fixed cost and an advised timescale. The RIBA suggest that an average fee for this type of project would equate to between 8-10% of the overall Construction Cost. At ACA, we believe our clients should know all of the main facts and costs before committing to a project, so we work on a fixed cost rather than a percentage – that way our fee isn’t determined by how expensive your build is!
STAGE 1 – INITIAL DESIGN DEVELOPMENT
Estimated time – 2/3 week to complete drawings

STAGE 2 – PLANNING SUBMISSION
Estimated time – 3/4 weeks to complete drawings

STAGE 3 – DETAIL DESIGN DEVELOPMENT
– Technical review and investigation of various suitable construction methods, including possible integration of Eco design and smart technologies (ground source, air source heat pumps, heat recovery technology)
– Selection of construction method and detailed design, including 2D drawings and specifications
– Integration of Structural Engineer's design information. Confirmation of heating requirements and energy performance of design
– Final SAP calculation exercise, which accurately predicts the energy performance of the dwelling
– Complete and Issue draft EPC
– Completion of building control drawings and specifications. Application for building standards approval (Allow 6 weeks for decision)
Estimated time – 4/6 weeks to complete drawings

STAGE 4 – PRODUCTION INFORMATION
Estimated time – 4/5 weeks to complete drawings

– Provide Completion Certificate visit and certification via the local Council
– Provide CML mortgage certificates, to release staged funding from your lender

STAGE 6 – SAP AND EPC
– Regular site visits to check on work and provide any assistance to the contractor
– Provide Completion Certificate visit and certification via the local Council
– Provide CML mortgage certificates, to release staged funding from your lender
Estimated time – 1 visit per calendar month (dependent on requirements)

Additional Info
Pre-application Planning Enquiry
If your project is contentious or doesn’t comply with Permitted Development it may be worthwhile getting pre-application planning advice. Some planning departments will discuss the proposals over the phone, but due to workload most of the Councils now require a formal application. A Pre-Application enquiry is a cost effective route which will give you a formal response from the planning team. The process usually takes 21 days and shouldn’t cost any more than £160.
Structural Engineer Services
You will need an Engineer for the Building Warrant Stage. The engineer will access the ground condition, before designing the foundations and the super-structure for the new house. They will also provide any calculations required in order to satisfy the building warrant application. AC Structures basic engineering costs for a typical house should be approx. £5,000 (ex VAT).
Generic Fee Proposal –
To give you an indication of how the costs are made up on an average self build project, we have based this example on a 4 bedroom 2 storey 180 sqm2 house. Budget approx £360,000, based on £2,000 pm2 ex VAT:
| Stage 1: | Initial Design Development | from £6,500 (ex VAT) |
| Stage 2: | Planning Submission | from £5,500 (ex VAT) |
| Stage 3: | Detail Design Development | from £9,000 (ex VAT) |
| Stage 4: | Production Information | from £7,000 (ex VAT) |
| Stage 5: | On site Supervision | £350 per visit* |
| Stage 6: | SAP & EPC | £500 approx* |
| Total fee | £28,000 (ex VAT and optional services) | |
Note – Application costs and other consultant fees are excluded and paid direct by client.
*These are optional services.










