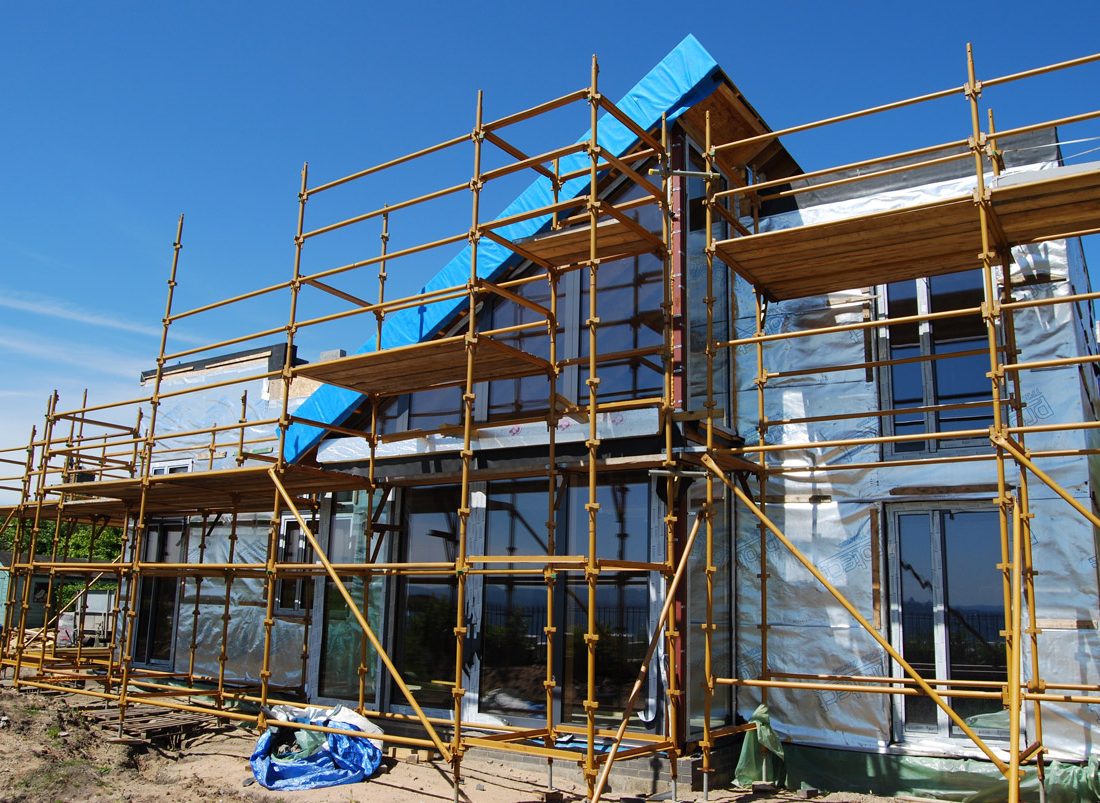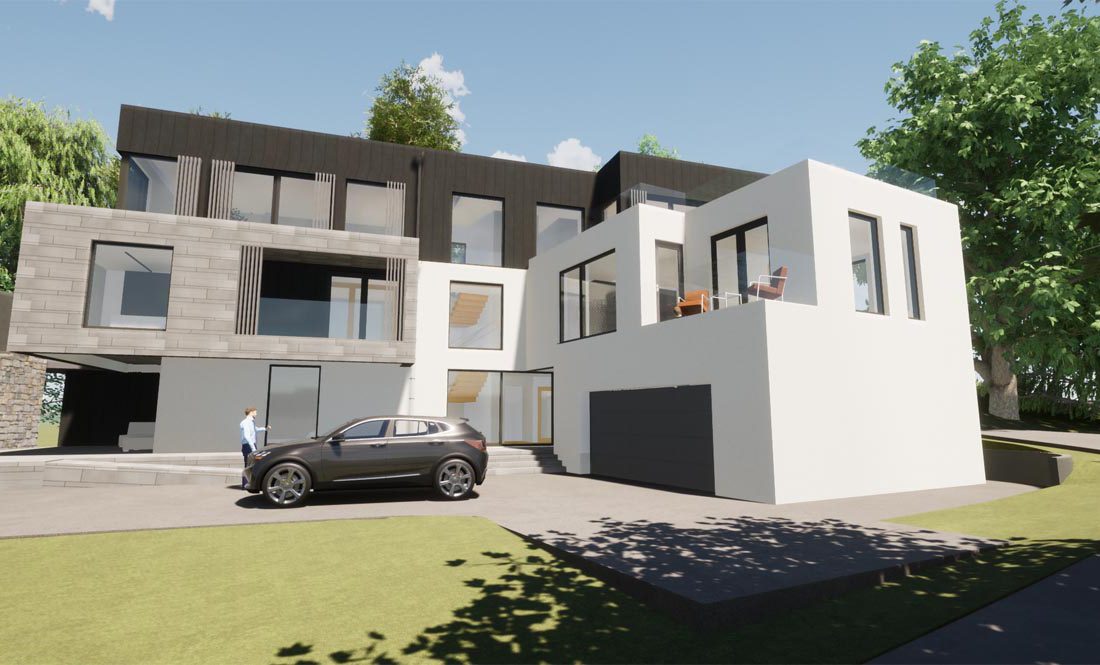Although there are still those among us that do not understand why going beyond Building Regulations might be a good idea, or that they need to be considered as a floor, a standard that we cannot fall below rather than as a ceiling, a standard that we must not rise above. And the reality is the Building Regulations give us little guidance on matters of sustainability beyond energy consumption.
In case you missed the previous articles of the Eco Series with Tim, here they are:
However, real sustainability needs to go beyond that, to consider the house as a home, how it will be lived in, how long it will stand as a home and how its life could be extended. The idea is to make the house truly sustainable, on the basis that if it is not sustainable then it will not go on. My own house is over 200 years old (204 to be precise) and has survived for some obvious and some less obvious reasons.
Its construction – stone walls under a slate roof – is highly durable and is relatively easy to maintain. Its classic, simple rectilinear design is timeless. The simple design and simple construction make it easy to adapt; we have electricity, central heating, running water, things that would not have been thought possible 200 years ago.

In the early 1970’s I was site manager for a, then, big house building company, running a development of an estate of 60 new homes in south London. A few years ago, I had an occasion to drive past that estate, and those houses are all gone.
They had barely lasted 50 years. I can’t say I knew it then, but looking back, the reasons are obvious. The “stylish” 70’s design quickly became dated and undesirable. The construction was traditional brick and block and done down to a price, and it never had the quality in materials and workmanship needed to survive.
To build a sustainable home, we perhaps need to think about what we need but also about what our children and grandchildren will need, and it may not be the sculpted glass and polished concrete structure we have in mind.
But, back to the small steps, and in no particular order:
LED LIGHTING
This should be barely worth mentioning. The tiny amount of energy they use, their extraordinary longevity, the wide variety of styles, shapes and light quality now available, and their currently low cost means there is no reason to install anything else. And with that goes A+ rated appliance.
RAINWATER GOODS
One of the simplest, although perhaps less often considered changes is to install metal (copper, zinc or cast iron – NOT aluminium) rainwater goods rather than PVC. It will be a little more expensive but carries none of the eco-baggage of PVC, could last the life of the house itself (and then be recycled into new rainwater goods), looks good and, possibly, adds value to the house.
In my case, I have cast iron rain water goods – installed before my moving in 21 years ago. In that time, I have given them a coat of paint once and replace two rusted jointing bolts. My casual inspection indicates no reason for them not to last another 20 years, at least.
Particularly plastic and aluminium. It is unlikely to be wholly successful as there are plenty of things for which we do not currently have an alternative, from electric cable insulation to cooking foil. But indicating to your architect/designer that you do not want these materials will at least raise this as an issue and potentially keep their use to a minimum.
You will be asked questions about the choice of materials, and each will have a cost issue, and they will all be painful, but there is no right or wrong. We can all only do what we can do.

DESIGN IN A COMPOST AREA AND, BY EXTENSION, A VEGETABLE GARDEN
The effect of this will be to improve your own life by growing delicious vegetables, improve wildlife/biodiversity (admittedly, some species are less welcome than others) and improve, or maybe change, our appreciation of the outside space.
Yes, we need space for our own pleasure and relaxation, but that does not necessarily need to be limited to a lawn. A vegetable garden is productive but could also give rise to ideas like ponds and wildflower areas; things that also support the local ecology.
It is highly likely that you have already minimised the heating demand to its absolute minimum with insulation and airtightness. It is also highly likely that you have rooms in the house that are not used every day. A heating control system that allows you to determine when, and to what temperature, each room is heated will minimise actual heating energy consumption.
Whether that is a digital control system operated by a control panel probably under the stairs, or by an app on your phone is a personal decision. It is the fact of having that level of control that matters, not how it is operated.
 SOLAR ENERGY
SOLAR ENERGY
It is difficult to imagine a new-build that cannot incorporate solar energy in some form – PV, thermal, passive – by design. It is usually merely a matter of specifying to the architect/designer that it is to be incorporated. A good architect will design-in sufficient glazing on the right aspects to maximise passive solar gain, together with sufficient thermal mass (and/or PCM boards) to make good use of the heat and appropriate shading to ensure there is not too much heat.
It is the only form of truly “free” heat and needs to be looked at before solar panels. On a unit cost basis, PV are now becoming cheaper than solar thermal and give more flexibility to provide both power and heat. But they need more roof space to generate the same amount of energy.
USE RECLAIMED MATERIALS
Reclaimed materials are often used in renovation projects but less frequently in new builds. In terms of sustainability, this is probably the best and easiest of the small-steps. Maybe not for structural items, but as roof tiles, brick skins to timber frame walls, floors, architraves, skirtings even kitchen cabinets they add character and save all the CO2 embodied in using new materials.
The finishes are the most visible aspect of the home and can make the most prominent “green” statement. If you want to do that, avoid vinyl and oil-based paints and paper and consider chalk or clay-based, plant oil and resin-based paints with mineral pigments or plant dyes.
Sustainable wallpapers include natural materials such as hessian, cotton and wool.
However, this can be one of the trickier areas to navigate. There are paint manufacturers that advertise their products as being “eco-friendly” as they have very low VOCs (Volatile Organic Compounds – a gas given off that can make it difficult to breathe), but that is, in fact, set by government regulation.
There are others that suggest their products are eco-friendly because they are water-based, although they may still contain vinyl, formaldehyde, acrylic and ammonia. There are other manufacturers, like Nutshell Paints, Earthborns and Little Green, who understand what sustainability is about and make products that harm neither the environment nor the people living in the house.
USE LESS WATER AND COLLECT MORE RAINWATER
Water is fast becoming a precious resource, and using less of it at an individual level leaves more of it available for food production, manufacturing, as well as other people.
Internally that is likely to mean thinking about showers, baths and taps and whether a high-pressure monsoon shower is really necessary; if a smaller bath would do and if aerated taps could work. There is nothing that cannot be done outside the house with rainwater. It is the best possible option for the vegetable garden (that you are, by now, planning) as it contains none of the chemicals and/or impurities inherent in mains water.
For the same reason, it is also best for ponds. Whether it is just a couple of butts under downpipes or a dedicated rainwater harvesting system, collecting rainwater is fast becoming a cornerstone of a sustainable home.

CHANGE YOUR HABITS
This is the cheapest and, perhaps, most impactful step. The Energy Saving Trust suggest that we could reduce our electricity bill by 10% by simply remembering to turn stuff off when we leave a room. We could also save 10% off the heating bill by turning the temperature down by 10C – or maybe 20C and put a jumper on. Consider how you live in your home and if there is a better way to do it.
This last is probably the key. Deciding, even thinking about, building a home in a more sustainable way is itself a change. Seeing it through, and achieving the level of sustainability that you are comfortable with is a good thing but likely to take determination and persistence.
In 18 years of working with clients wanting to build increasingly sustainable homes, I have witnessed every possible reaction from builders and architects/designers. Sometimes, albeit rarely, it was a positive reaction, but mostly it was more like was that extra layer of insulation, the requirement for only FSC timber, the second-hand bricks not a step too far.
On one project, the builder literally ripped his hat off his head, threw it on the floor saying “when does all this eco-friendly <REDACTED> end?” The reality is that it does not end. We have only recently learnt that ripping the heart out of the environment is not a good idea and that we need to be its friend. That applies just as much to house building as it does to micro-plastics in the seas.
We would like to thank Tim for sharing his expertise on our blog. If you would like to ask Tim a specific question about your low energy home, then leave a comment below and we will pass it on! Tim will be back with another expert article before the end of the year.





