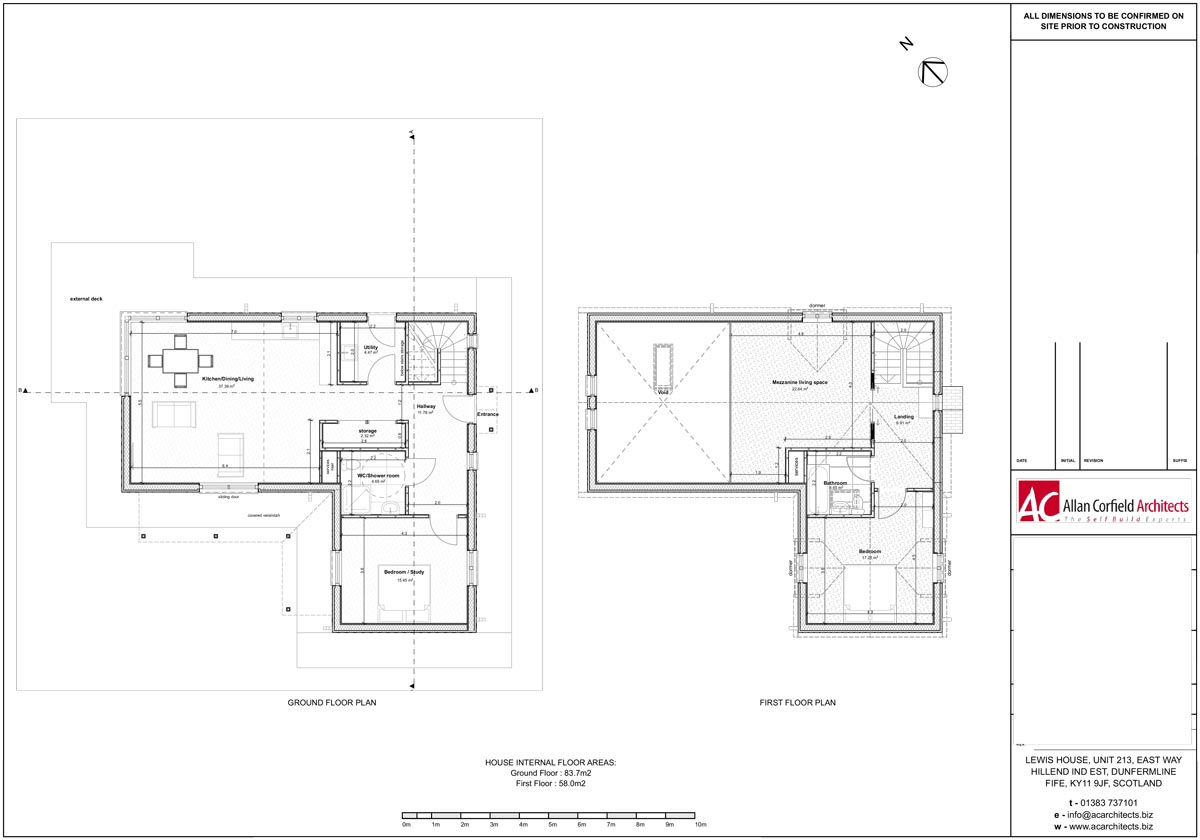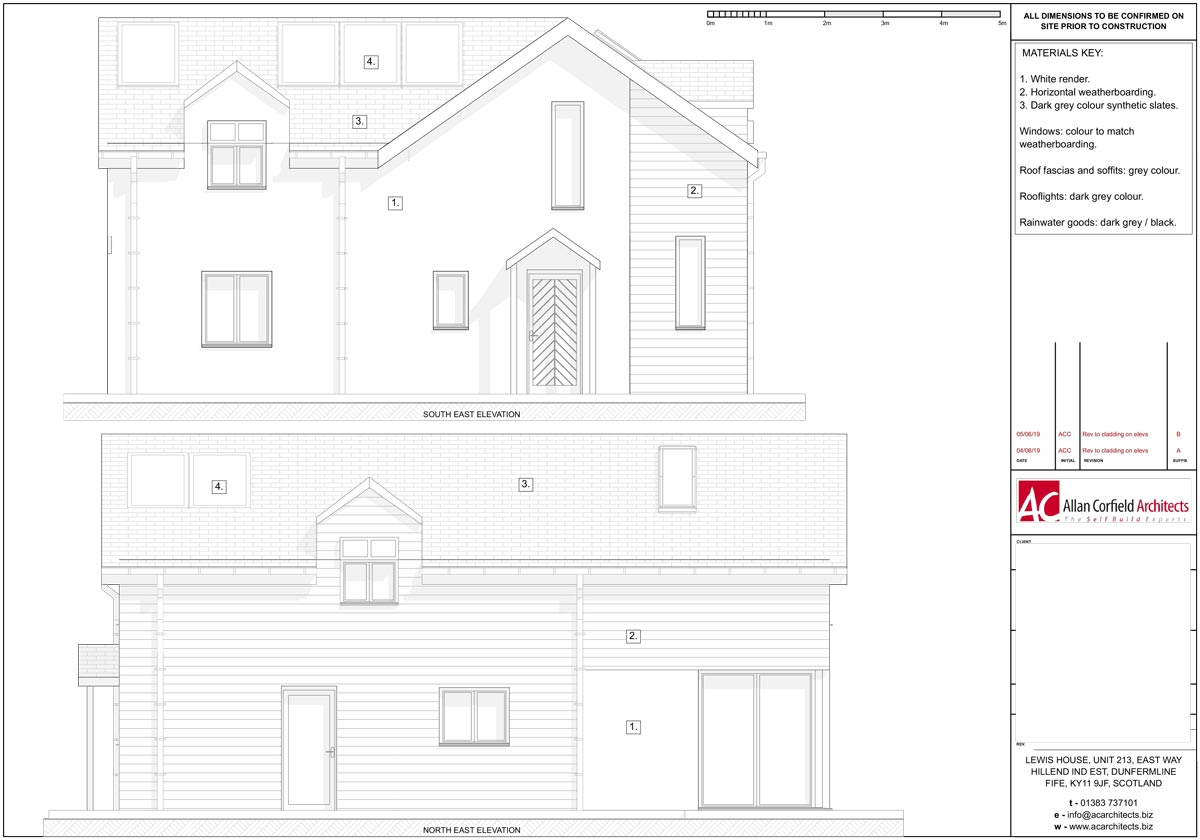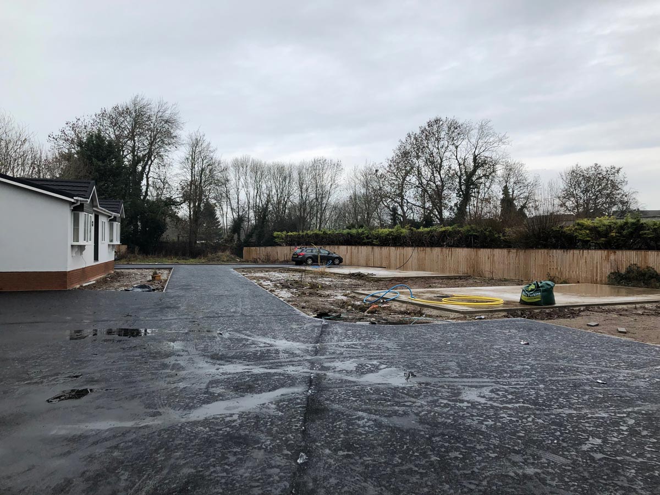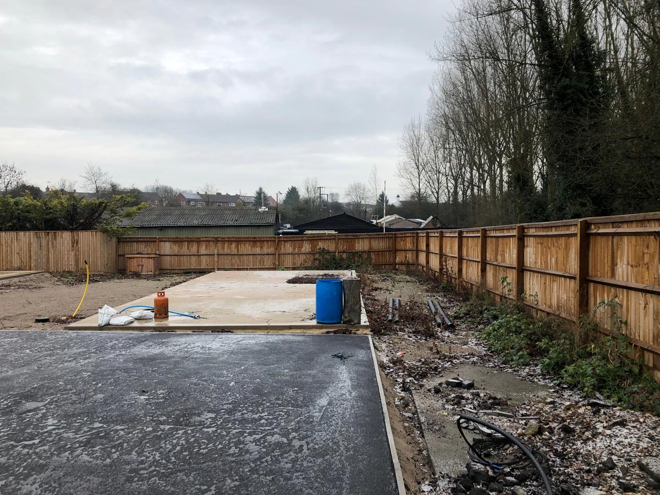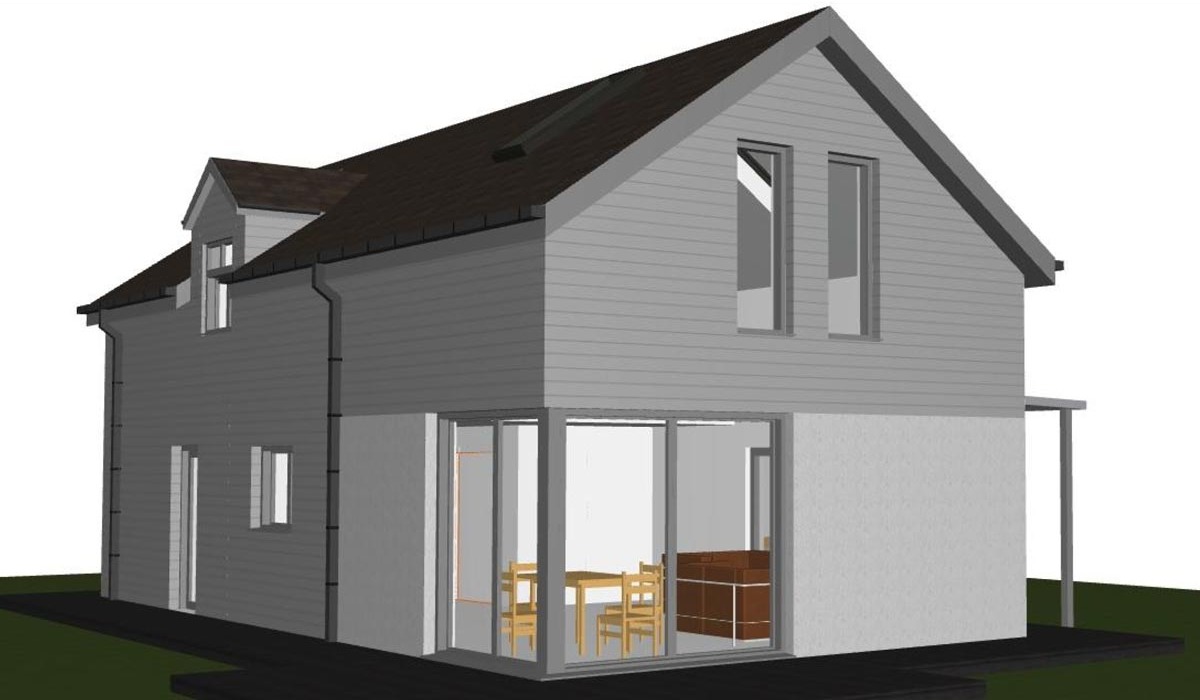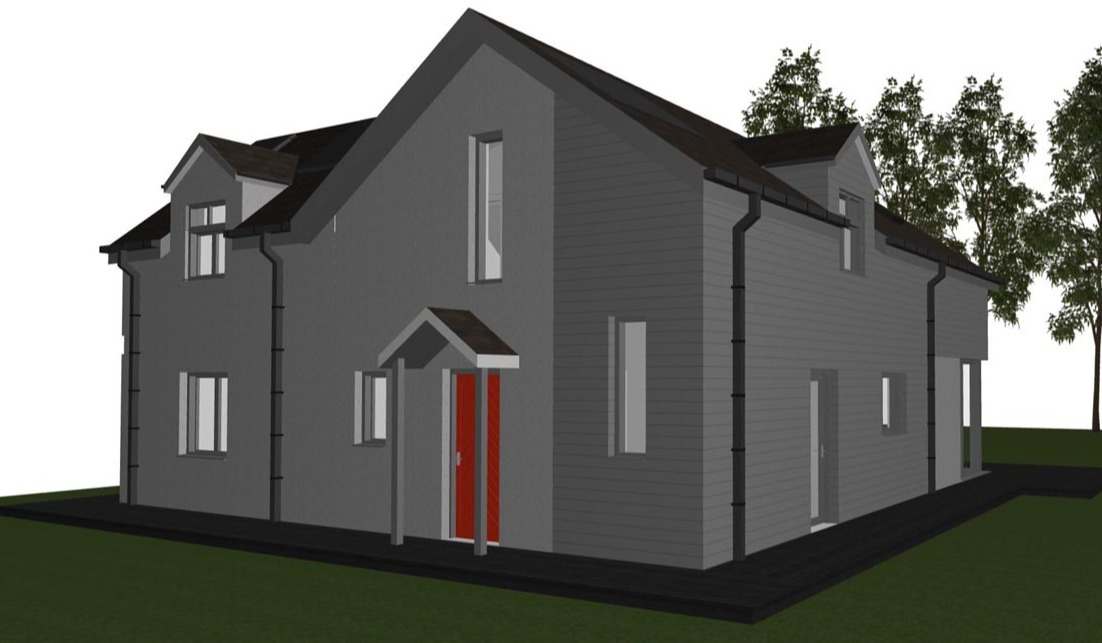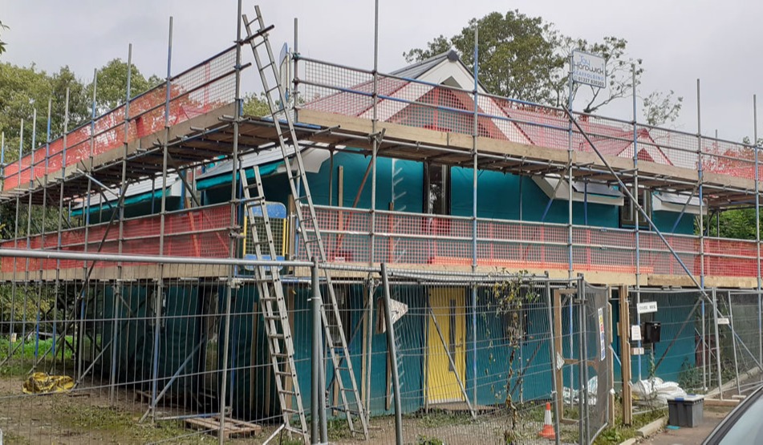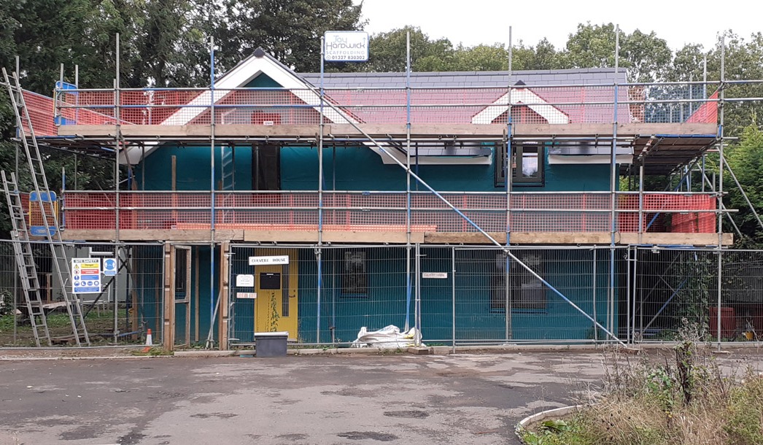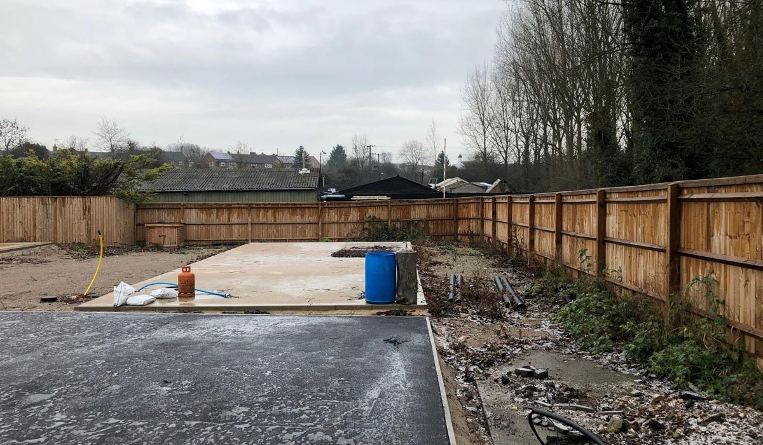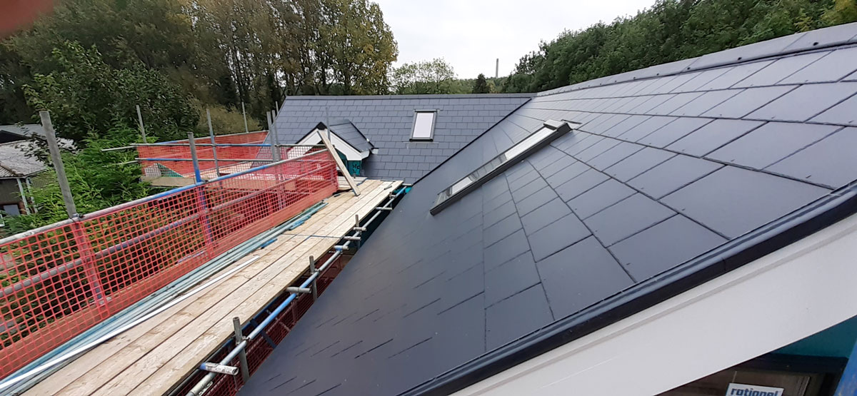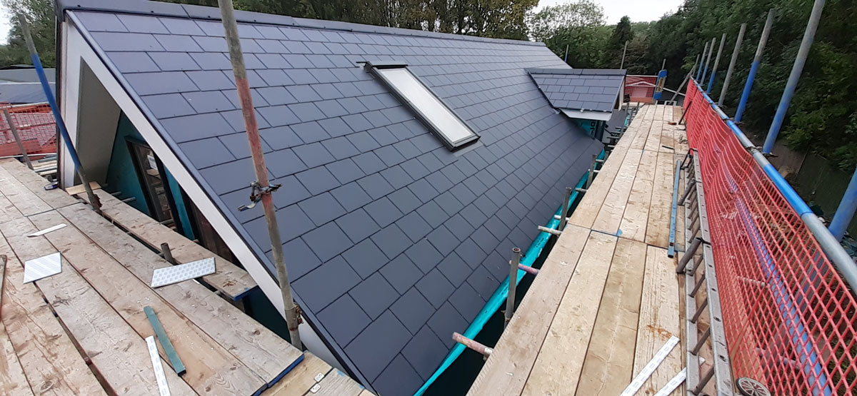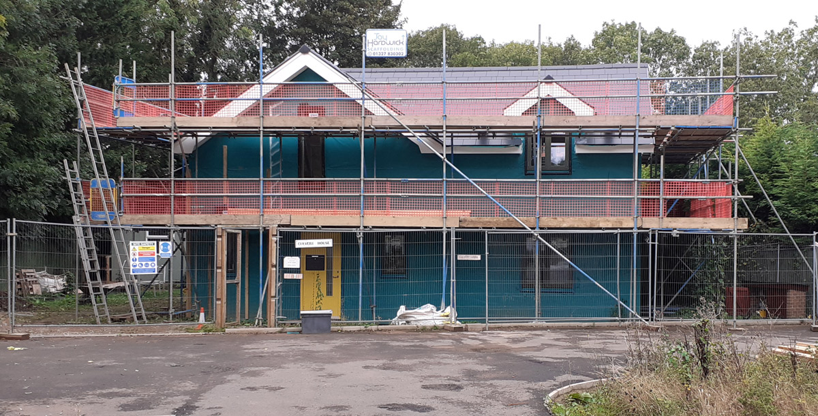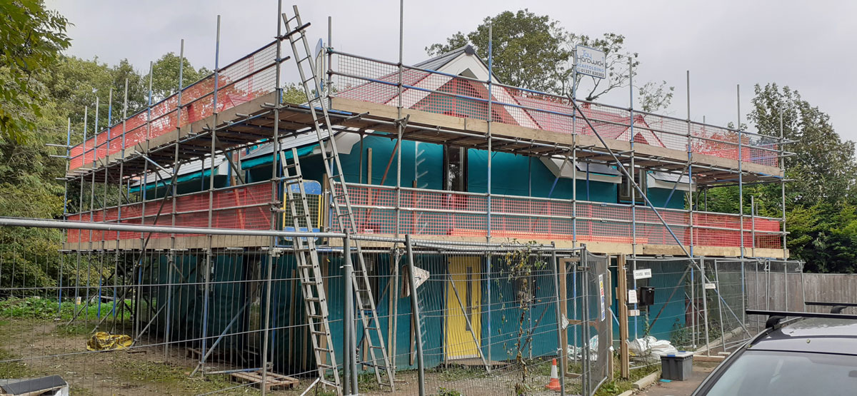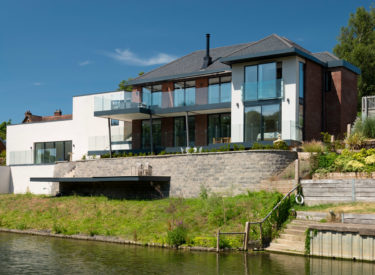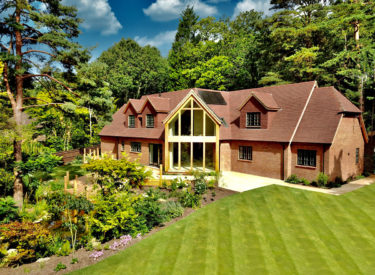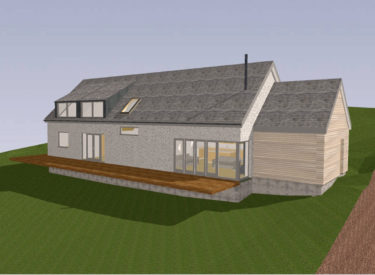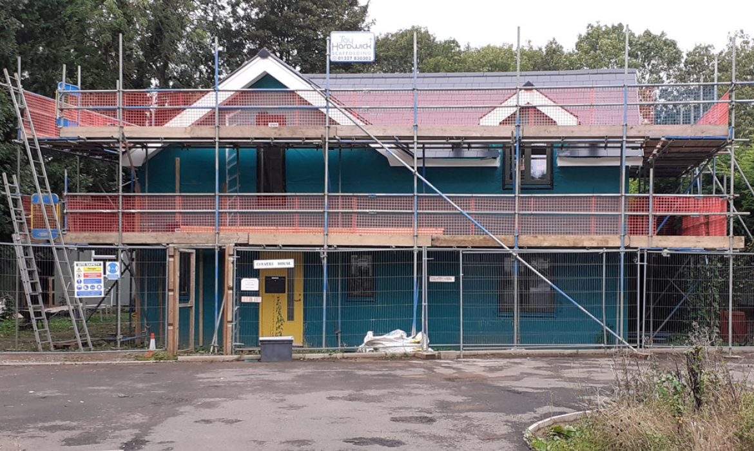
Canal House in Long Itchington, Southam
Canal House in Long Itchington, Southam
The site for this project presented a unique opportunity for our clients to own a building plot with access to the Grand Union Canal. Being canal boat owners, the site was simply too good to miss!
The plot was part of a larger site with outline planning permission for a number of houses. However, only this one plot had access to the canal that our clients desired. Obtaining planning permission for the single house was not straightforward. It required a new application and a robust case put forward by ACA that referenced all the relevant planning policies.
The house design is a compact L-shaped plan that suits the SIPS construction method our clients were keen to utilise. From the main access side to the south, the house perhaps looks unremarkable or quirky even. However, the house changes appearance on the northern side with larger areas of glass that allow
northlight into the building and connect the house to the surroundings.
Internally the layout is simple, with the entrance hall providing easy access to the other areas of the house and the main hallway leading through into a double-height, open-plan living area with views towards the garden ground and canal beyond.
Our clients, Pam & Andy, are currently living in their canal boat whilst they build their future home together and are hoping to be able to occupy the house before Christmas 2022.
THE PROJECT

