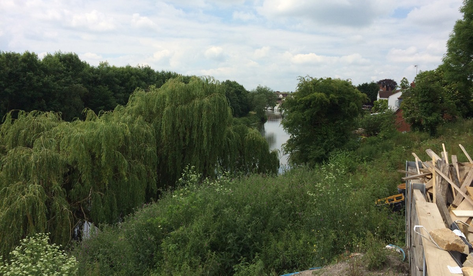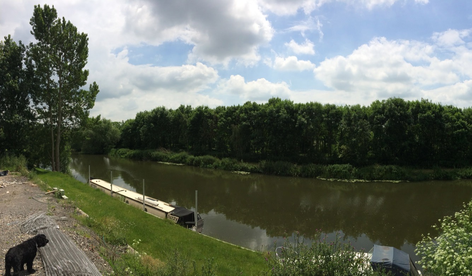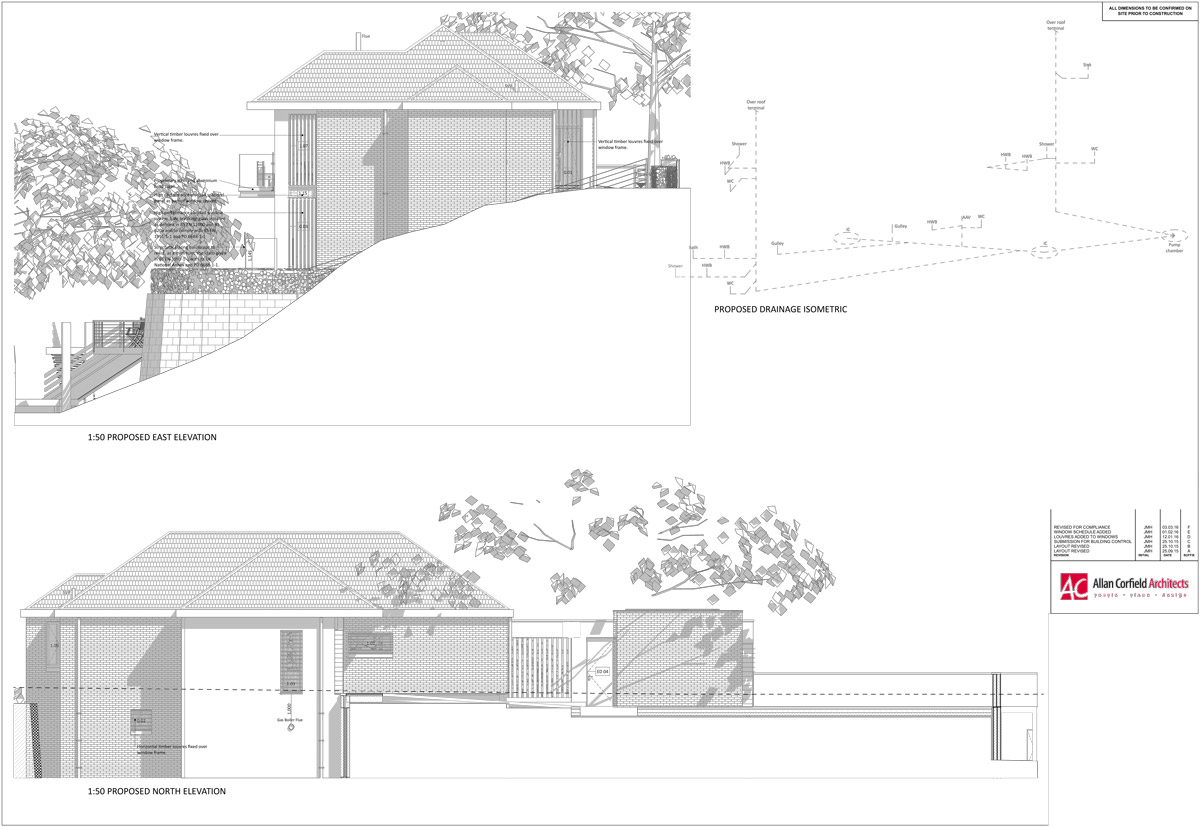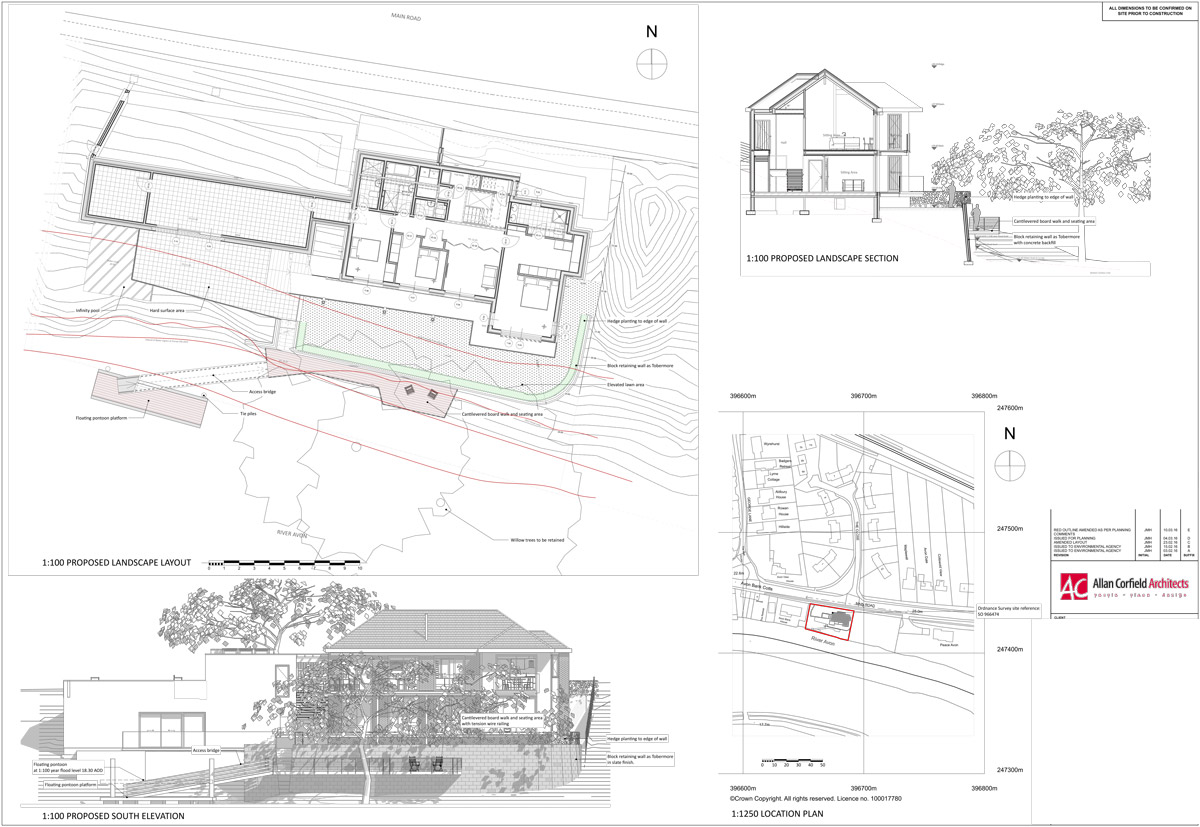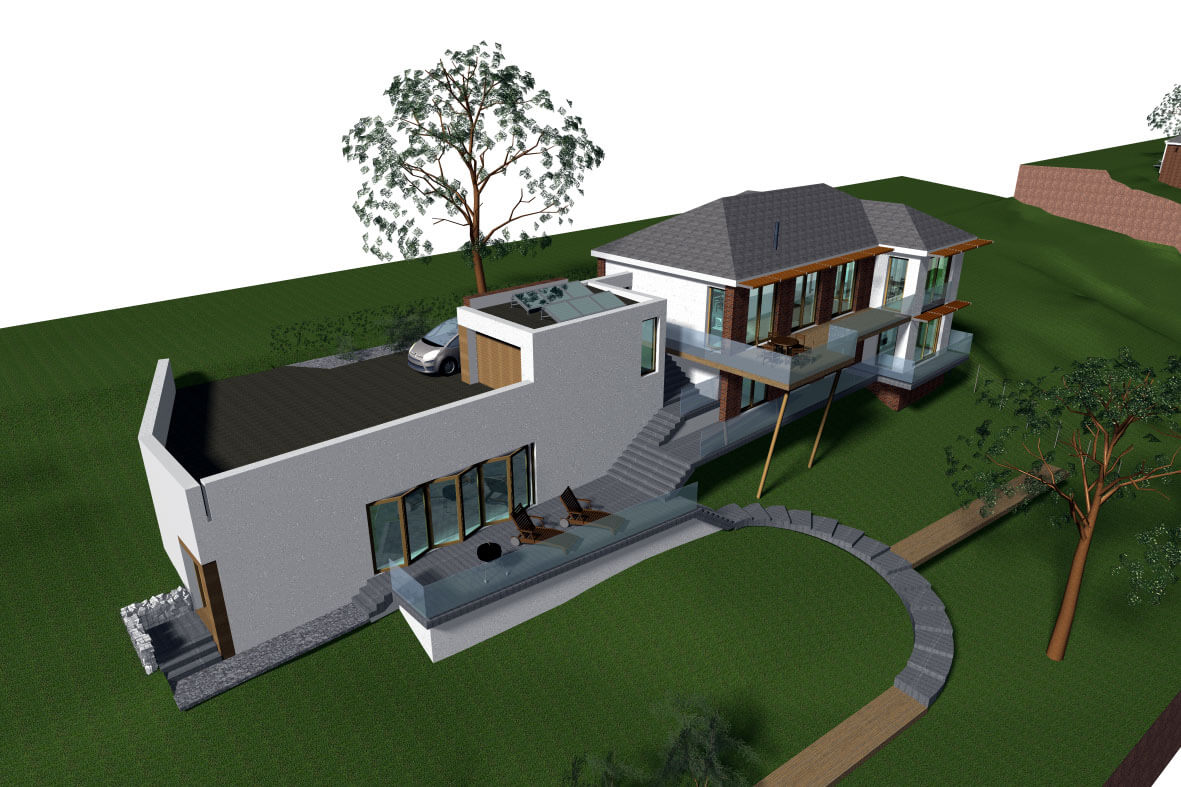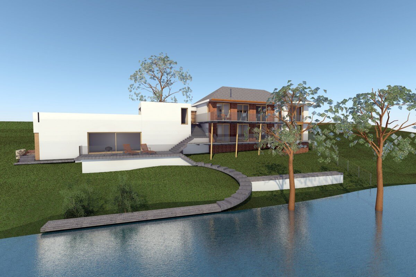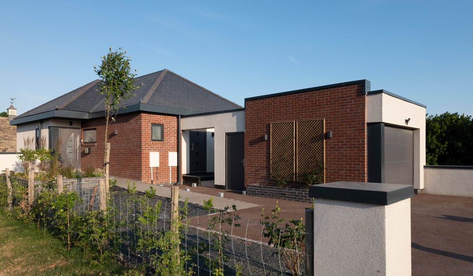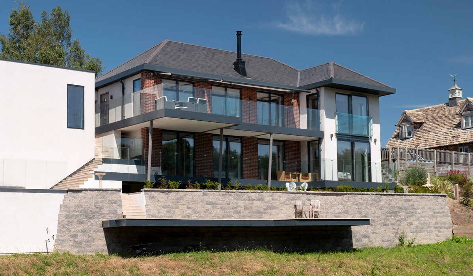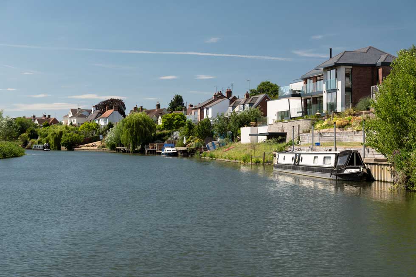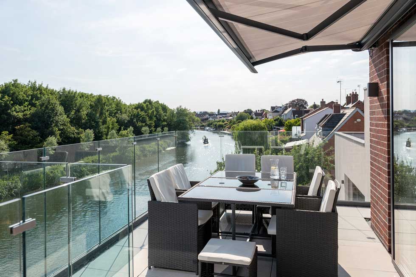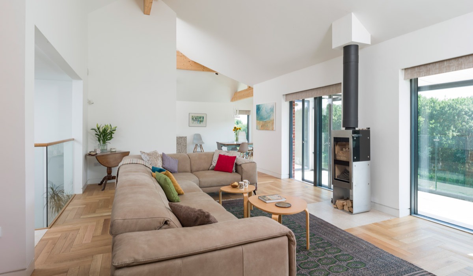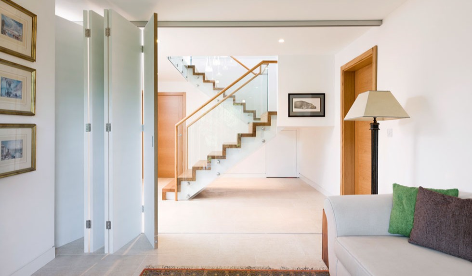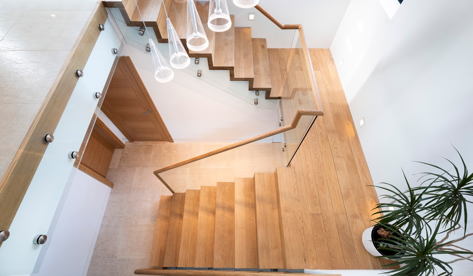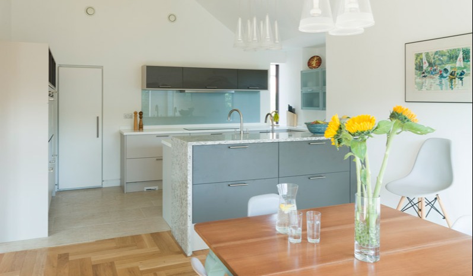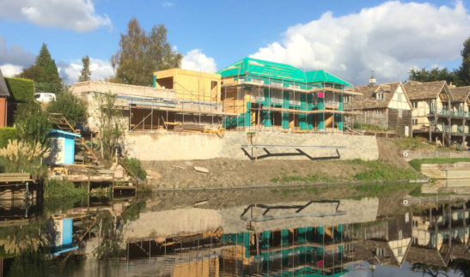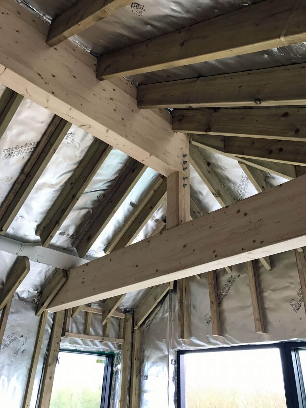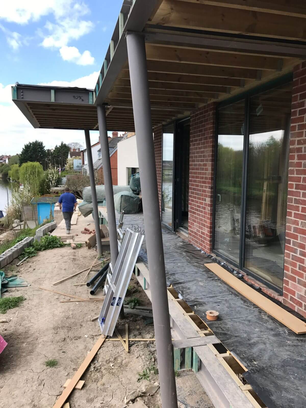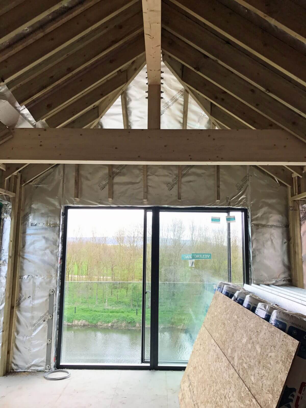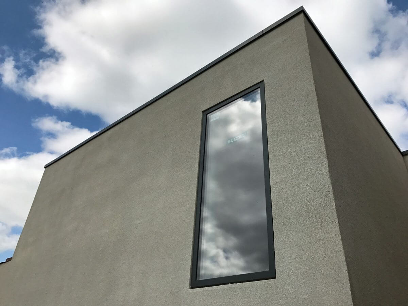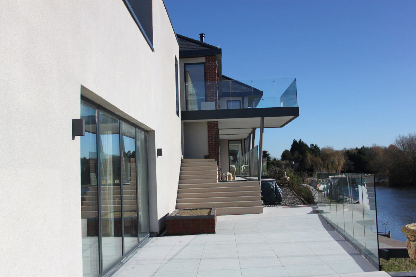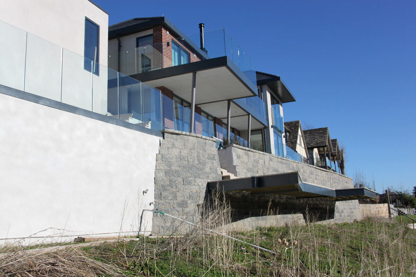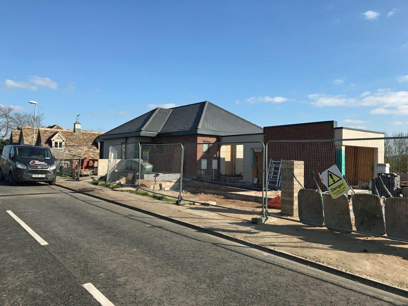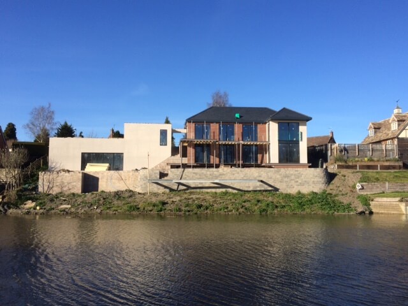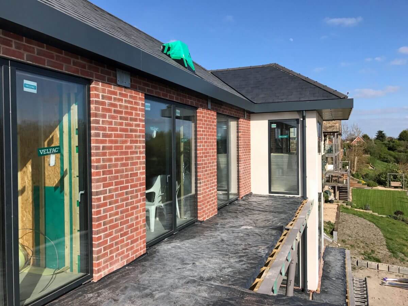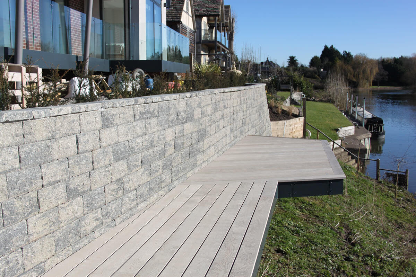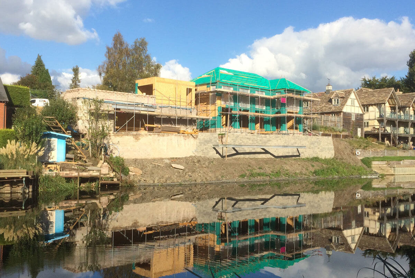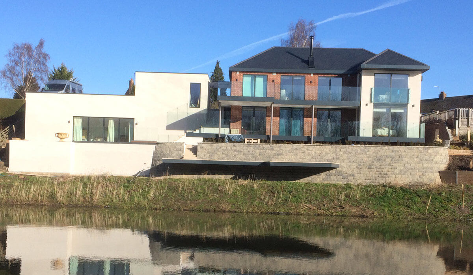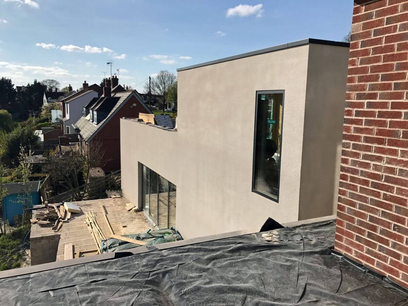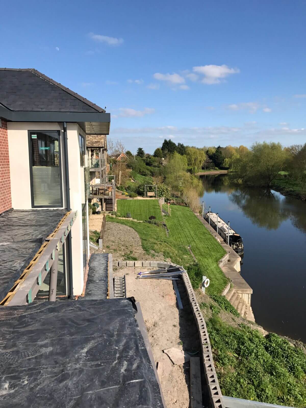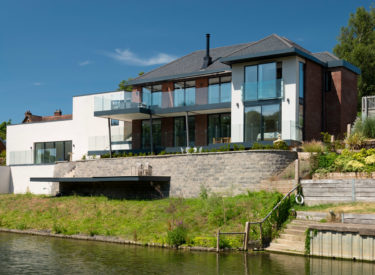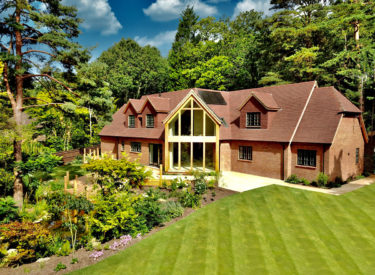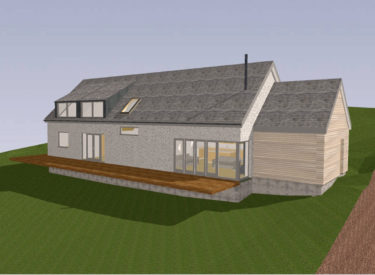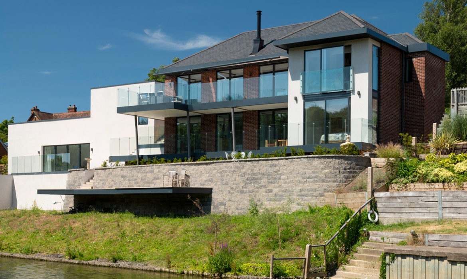
Maddocks Self Build House, Worcestershire
Maddocks Self Build House, Worcestershire
After delivering a Self Build seminar in Birmingham in 2014, ACA were quickly appointed to design a new ‘upside-down’ Self Build house in Worcestershire.
The client had purchased a vacant building plot that looked over the idyllic River Avon, and wished to build their own ‘Grand Design’ Self Build house.
The brief to ACA was to come up with a house that could be built into the steep slope of the river embankment, and have contemporary design features – but in a way that would enhance the local vernacular. The layout of the Self Build house sees the entertaining and living areas on the top street level, while the bedroom accommodation is on the lower, river level.
This utilises the views along the river and means that the living areas can have large floor to ceiling heights, with exposed vaulted ceilings. Another key aspect of the design is the external spaces and how they link to the house and garden. These key linking spaces involve terraced gardens and large, raised-deck walkways.
This Self Build house will be constructed from SIPs panels, feature triple glazed windows, a MVHR heat recovery and feature lighting systems.
The house has been designed to reduce heating demand and energy consumption, which will drastically reduce the ongoing running costs.
The house received planning approval in early 2015, the home was completed in late 2017. We have added new pictures from the completed project. We would like to thank Jeremy Phillips for the excellent quality photos.
THE PROJECT

