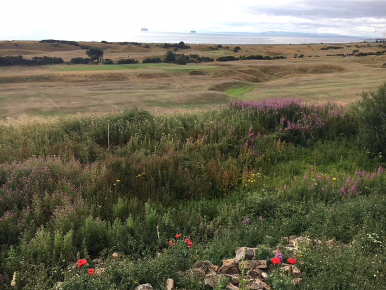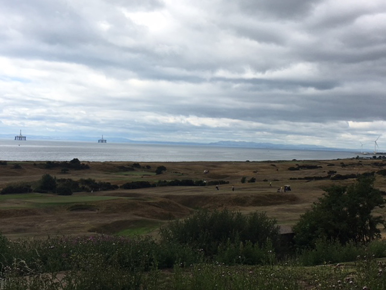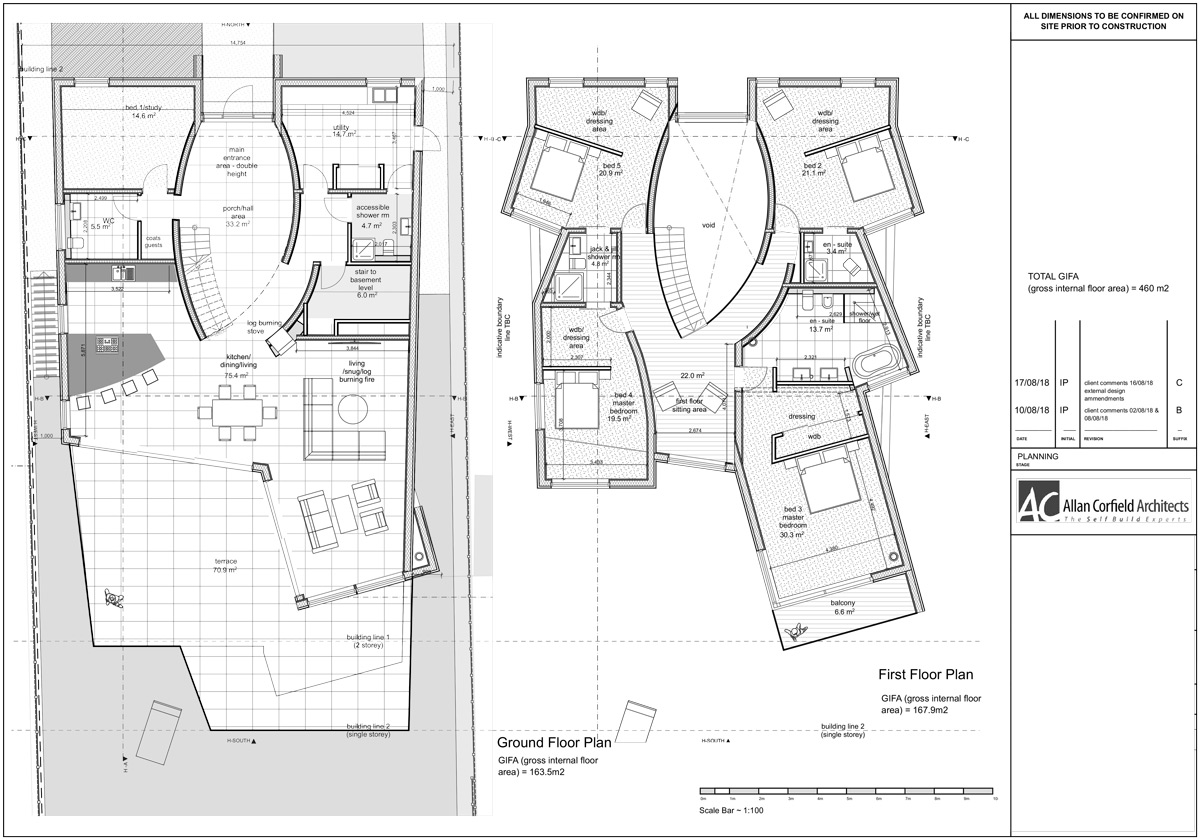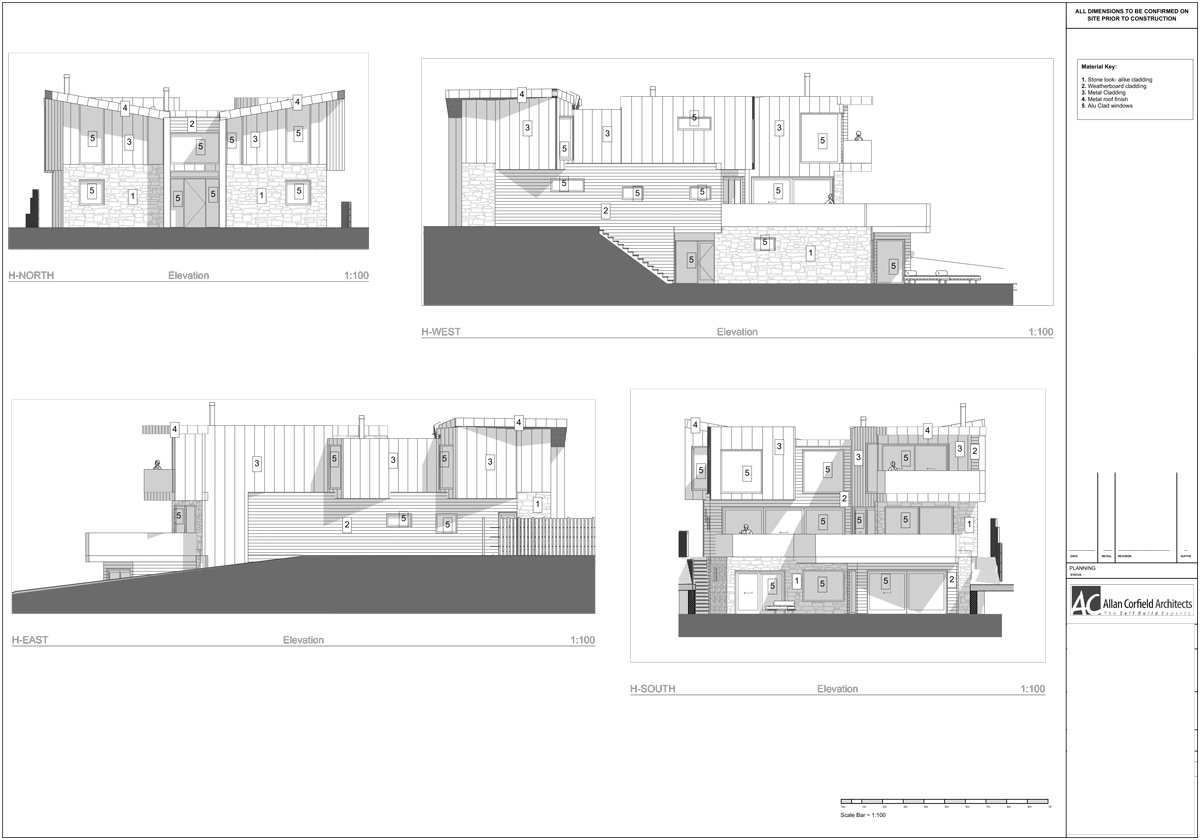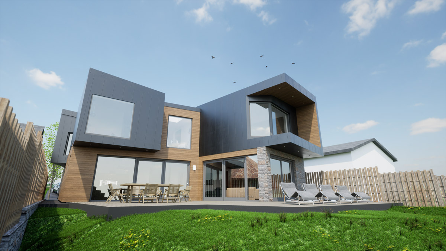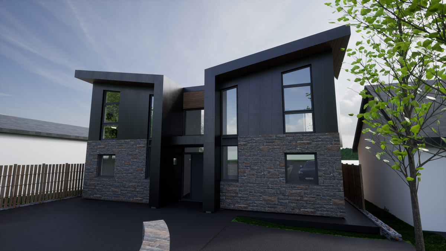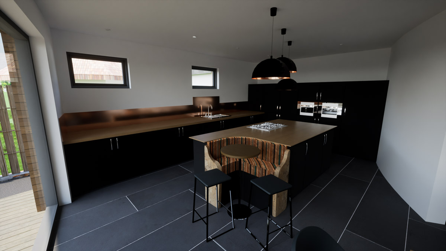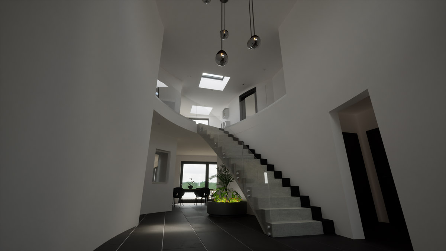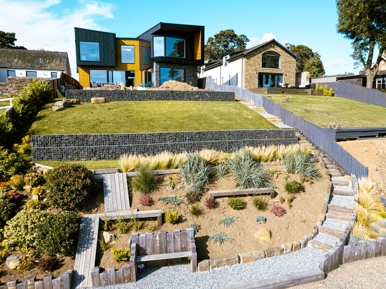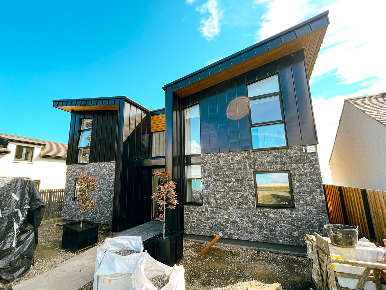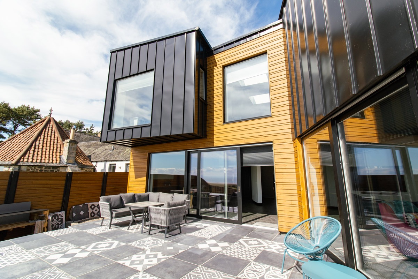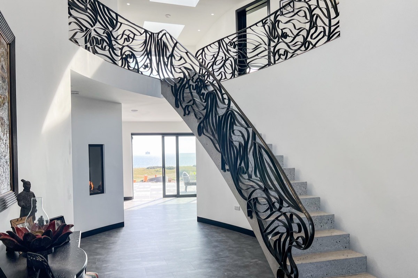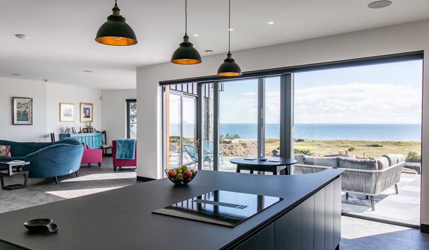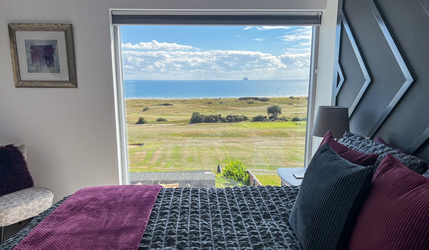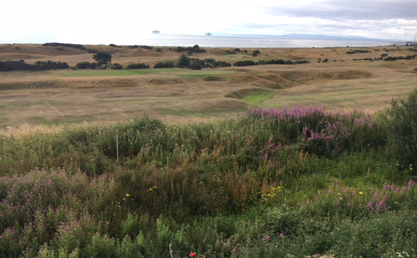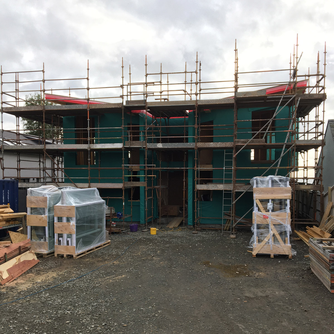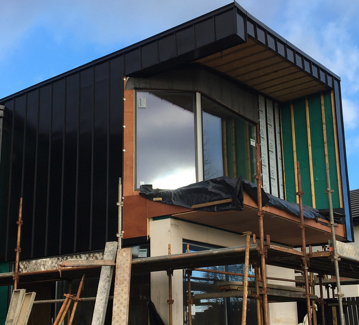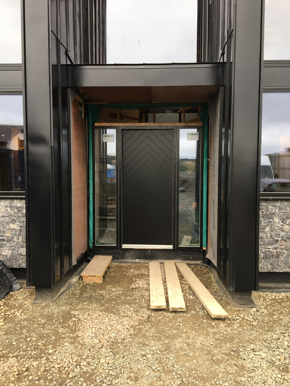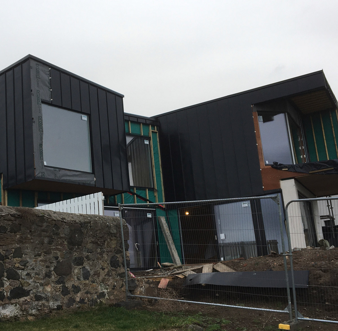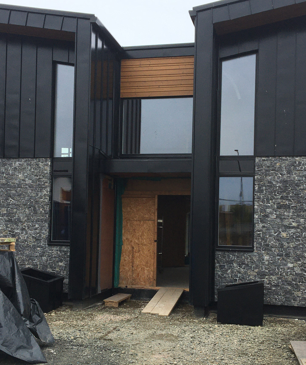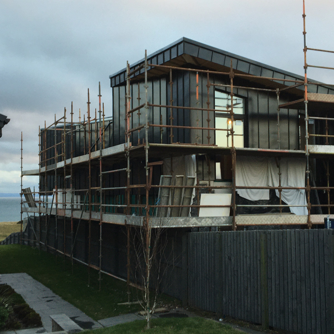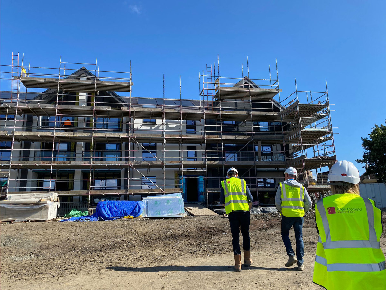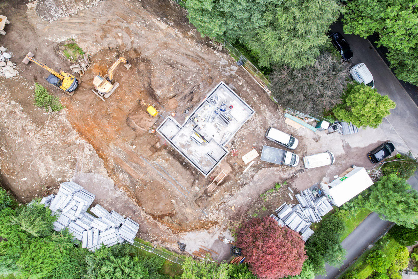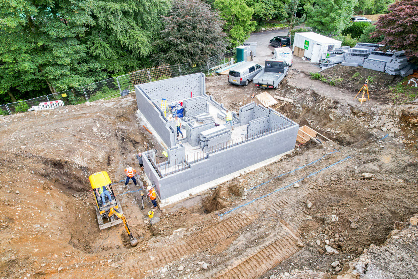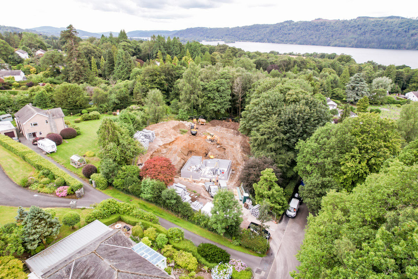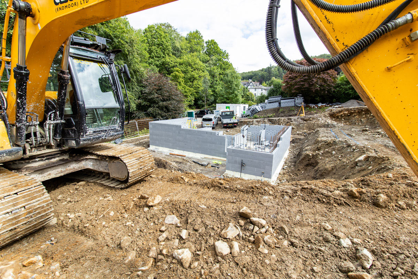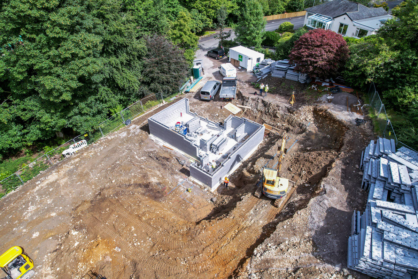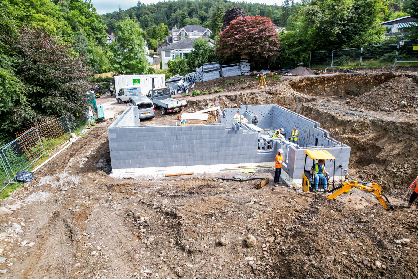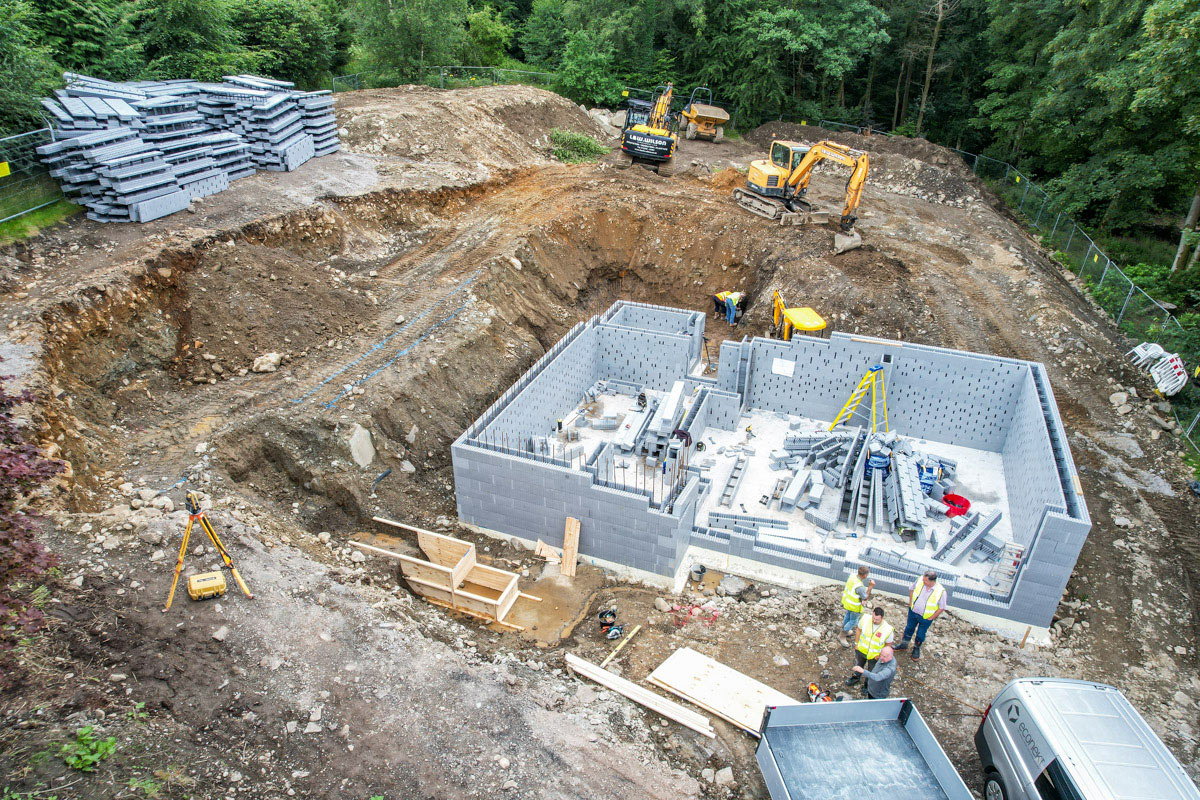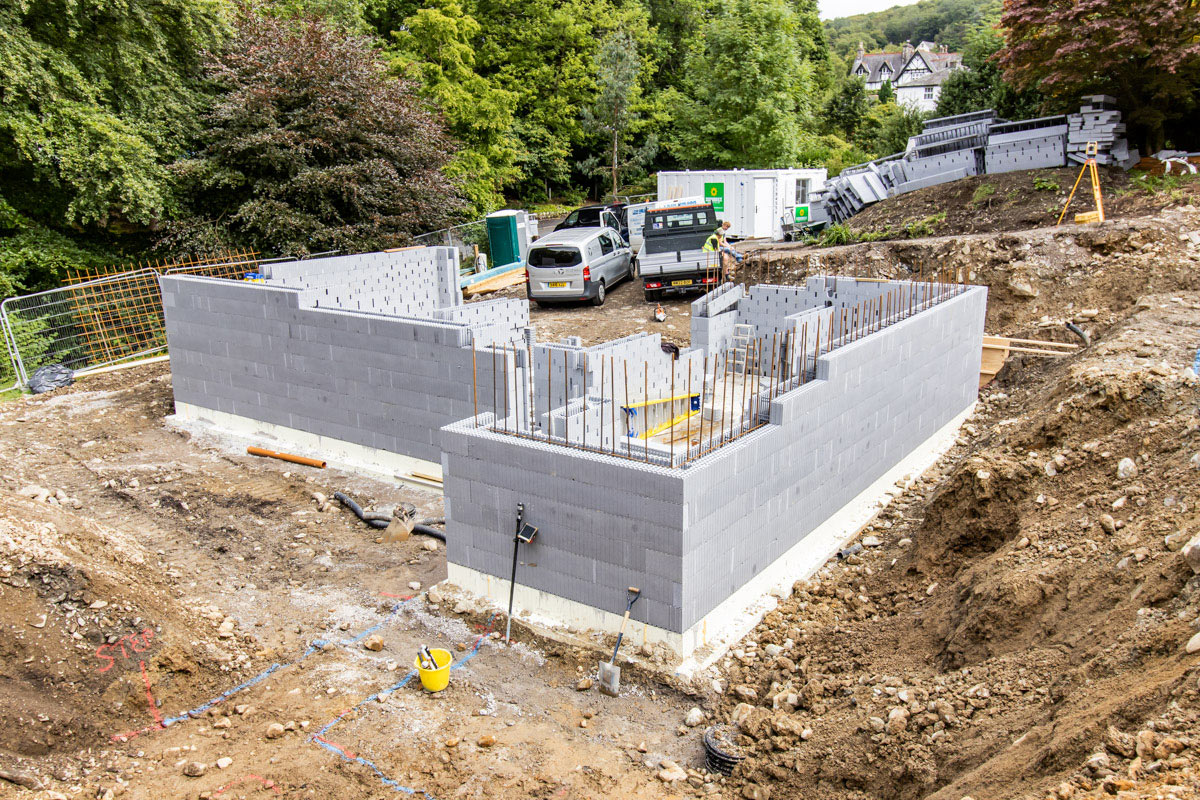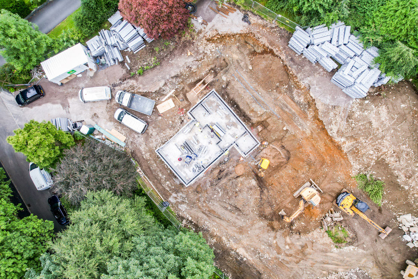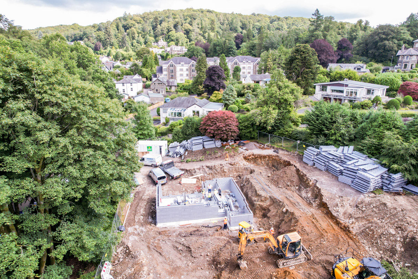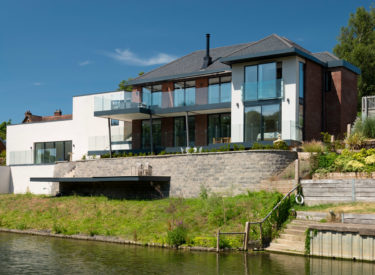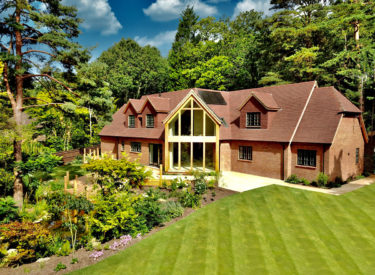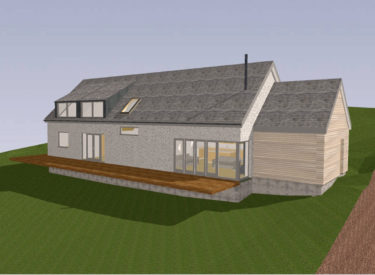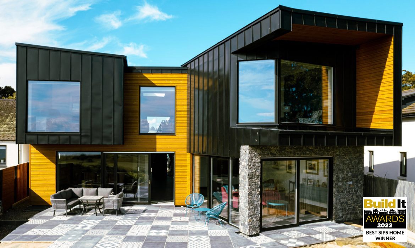
Contemporary new home – Lundin Links, Fife
Contemporary new home – Lundin Links, Fife
In 2014, ACA were appointed to provide executive housing development proposals for converting a farm steading and farmhouse building overlooking Lundin Link golf course in Fife. ACA conducted a feasibility study of the overall site, completing a series of 5 masterplan options. The chosen option saw an existing home renovated and extended, an existing outbuilding converted and the creation of a new plot.
Fast forward four years, the main house has been renovated, the steading conversion completed, and a new client has purchased the middle plot and appointed ACA to design their dream home. As the remaining middle plot was narrow, the clients wanted to maximise the potential floor space and views of the sea – so a very site-specific design was prepared.
This incorporated a basement level, accommodating a self-contained AirBnb type accommodation. The main entertaining accommodation was focused on the ground floor, with the en-suite bedrooms located on the first floor.
As the main views are only in one direction, all of the first-floor bedrooms have carefully designed angled windows. This contemporary home benefits from stone, timber and black metal cladding – with private balcony spaces for each main living space.
In late 2018 the house was granted detailed planning approval, and the technical drawing stage was started in 2019, with a proposed site start date of June 2019. The house was completed in 2021 and won the ‘Best SIPS Home’ category in Build It Awards 2022. The project was also shortlisted in the ‘Best Architect or Designer for a Self Build Project’ category.
THE PROJECT

