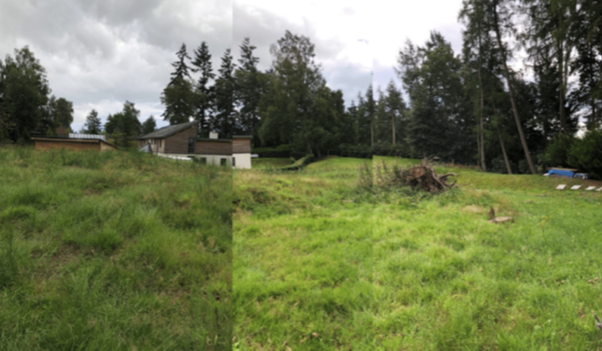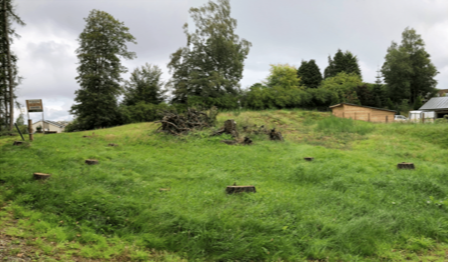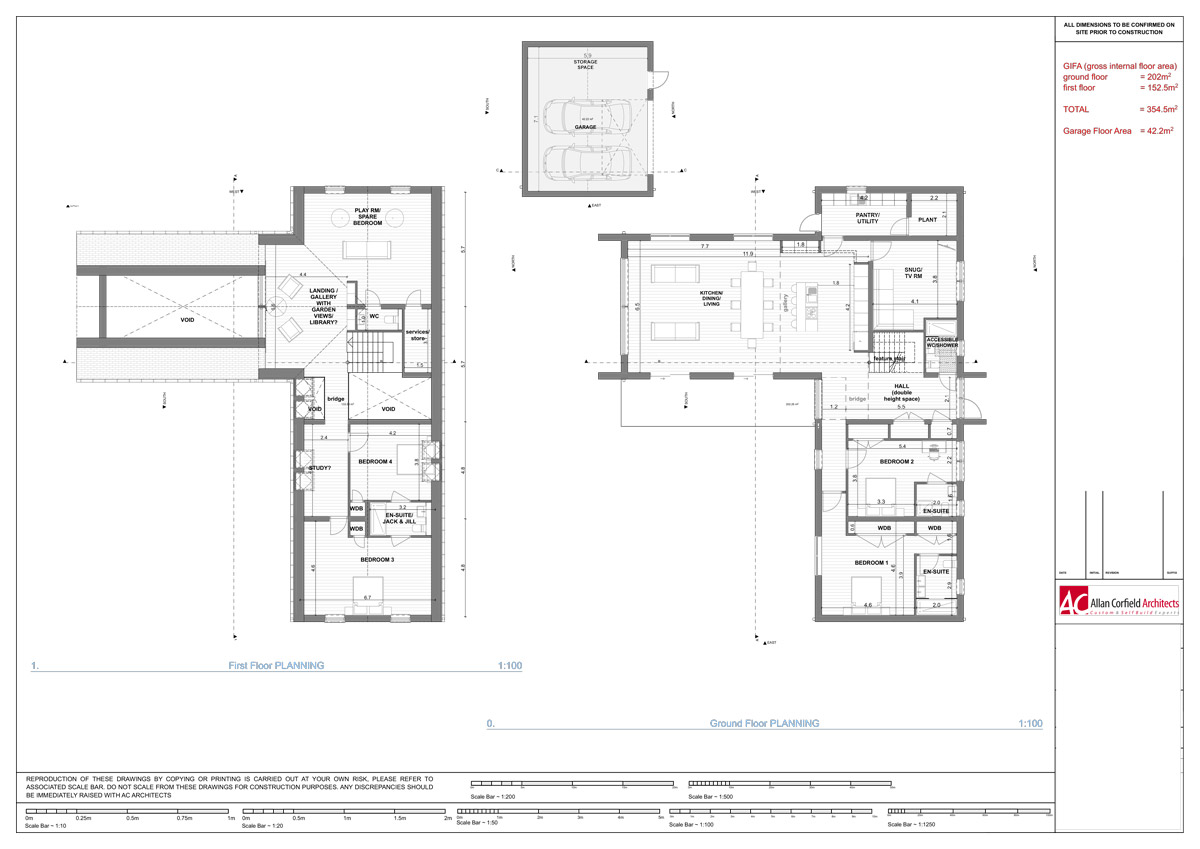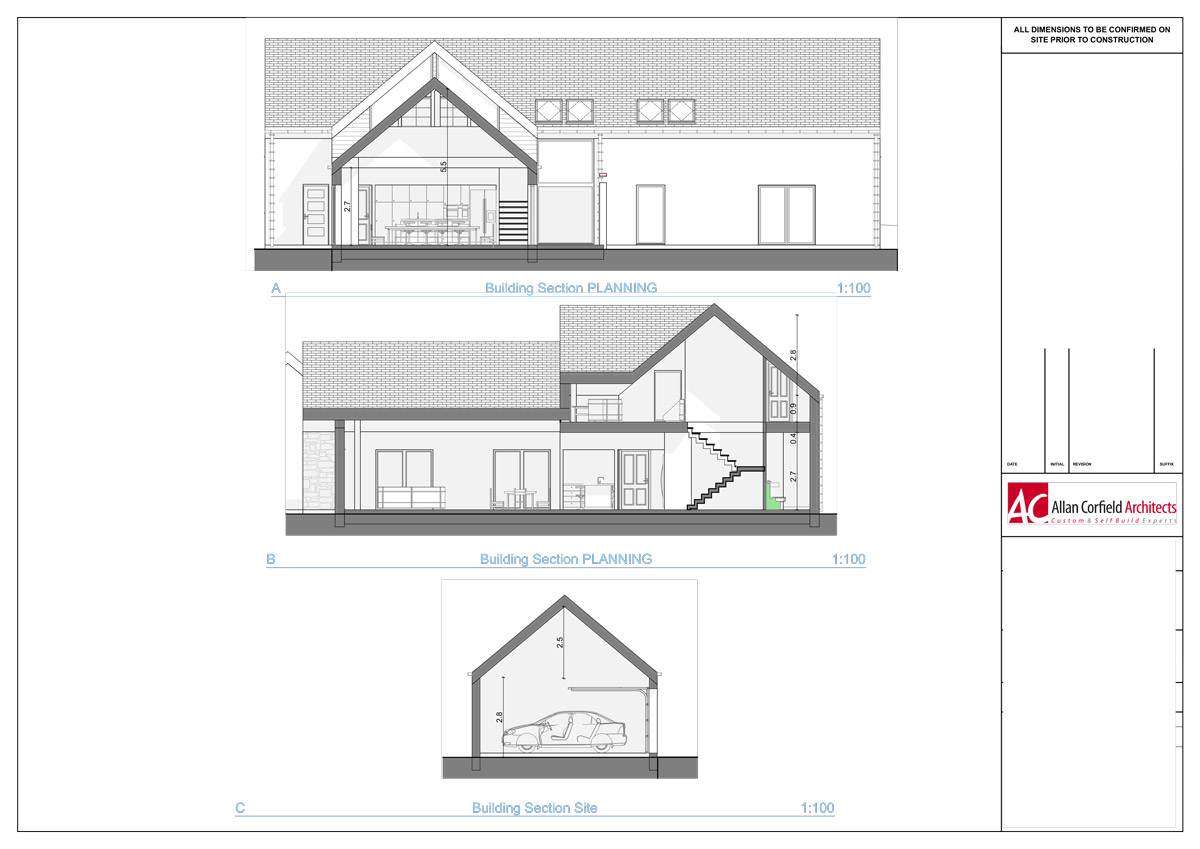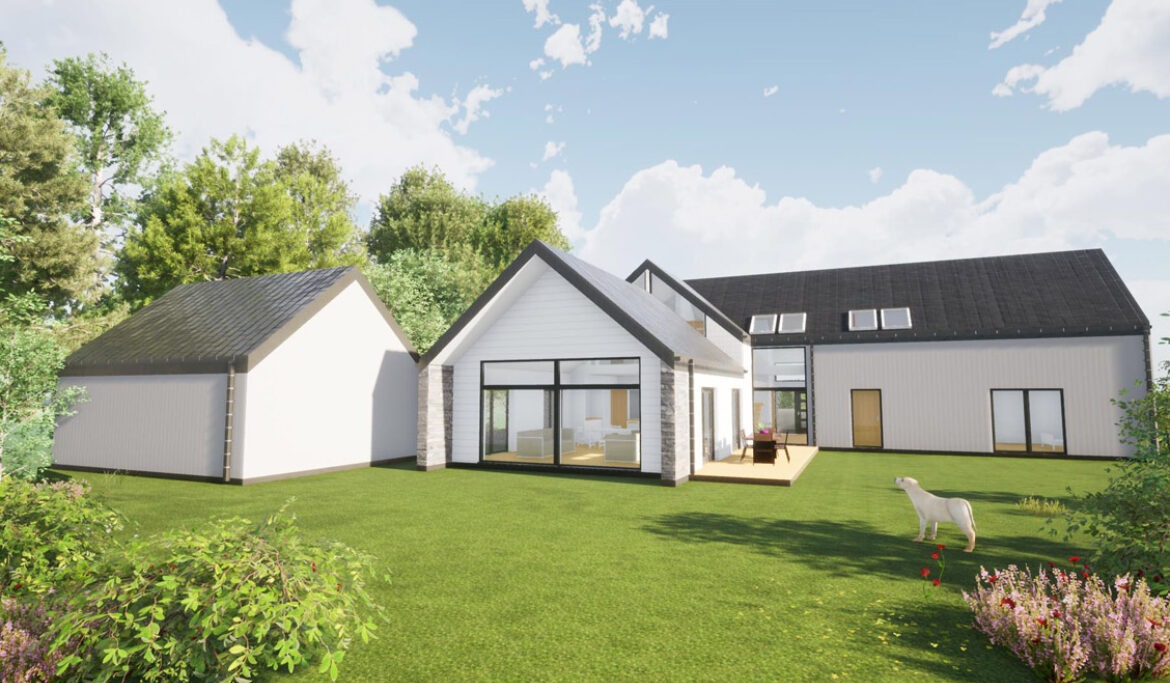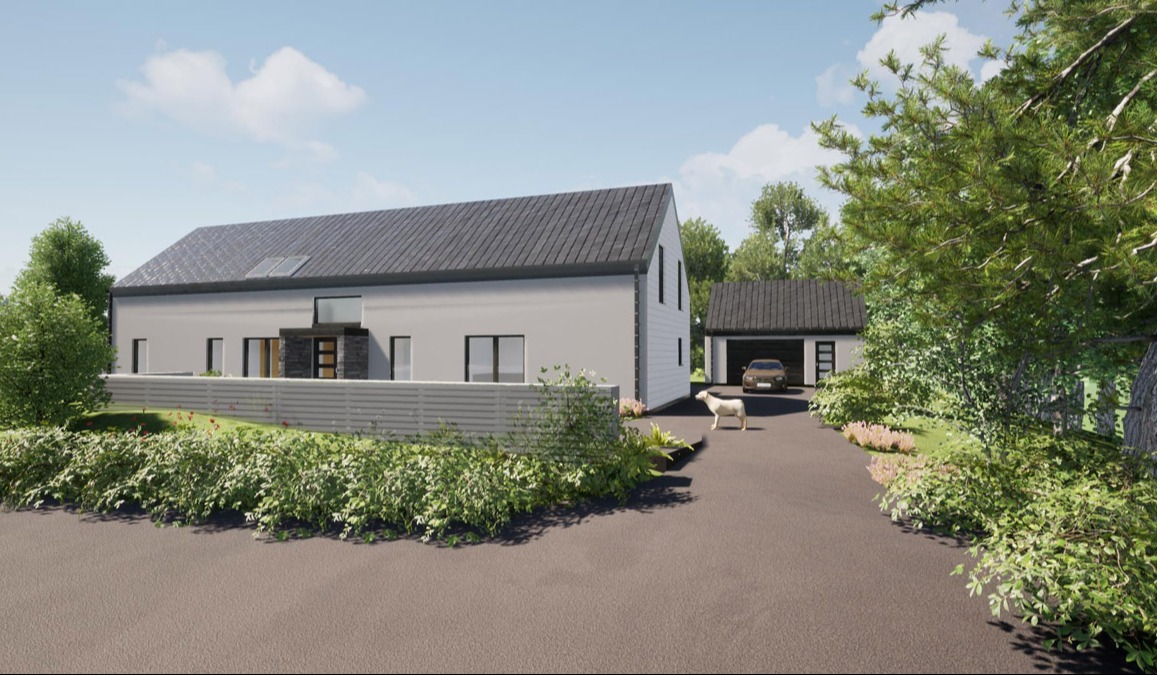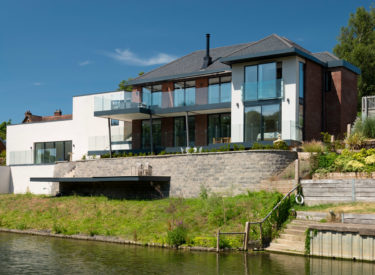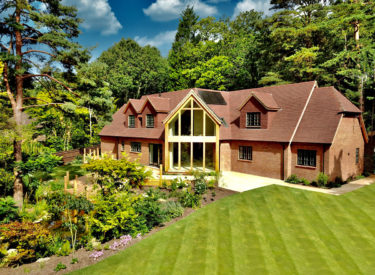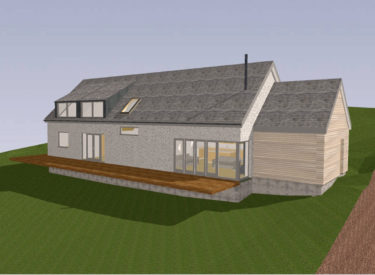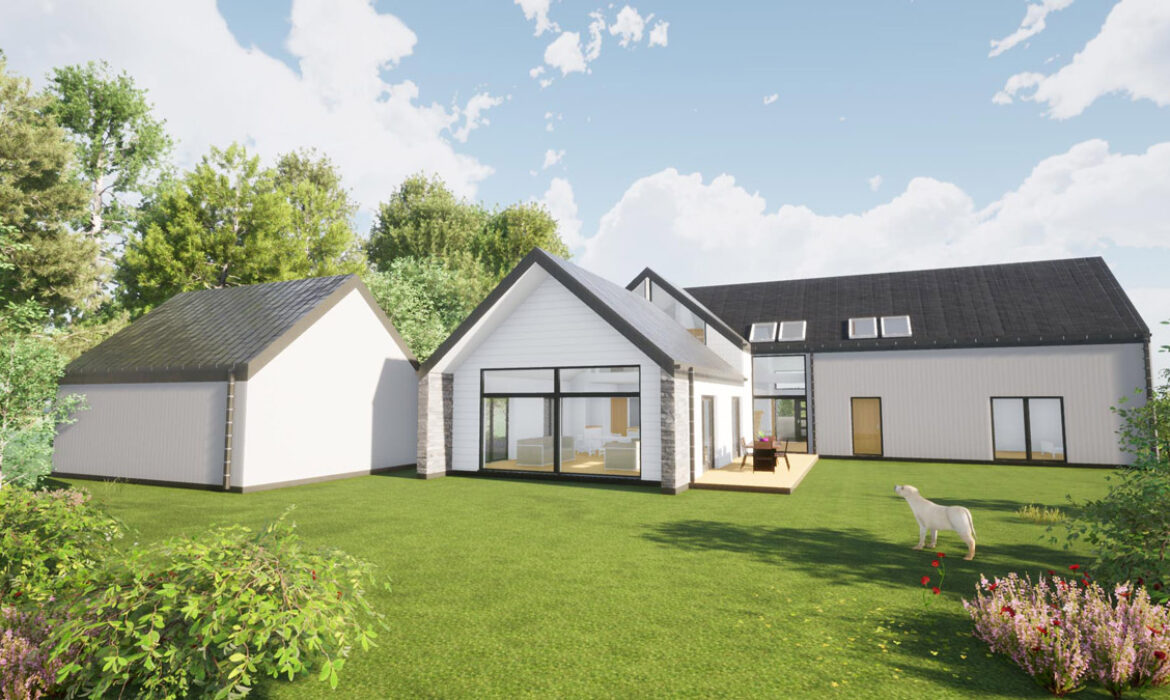
Longhouse Style Eco dwelling in Blairgowrie, Perth & Kinross
Longhouse Style Eco dwelling in Blairgowrie, Perth & Kinross
In early 2020, ACA were appointed to help with a design of an energy-efficient home for a professional couple in the rural setting of Blairgowrie.
With the client residing abroad, and under the lockdown imposed due to the COVID, ACA worked remotely with the client to meet their requirements. The close collaboration resulted in an efficient design which gained Planning Approval promptly, this summer.
ACA’s brief was to design a 1½ storey, four-bedroom house almost to Passivhaus standards, which, once the
main structure was erected could be finished by clients under the self build delivery route. This has been achieved by the efficient use of the SIPS panels. The use of SIPS construction also provides a very thermally, efficient, airtight shell. The house design is a contemporary interpretation of traditional longhouses with open plan accommodation and vaulted roof spaces.
The frontage facing the road follows the longhouse principles, while the day time rooms accommodated in a gable end projection to the rear open towards the private garden. The house features a simple pellet of materials including a combination of smooth render and natural stone finishes providing a blend between old and new.

