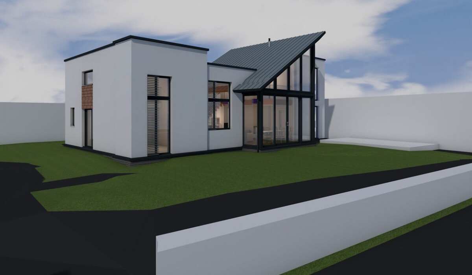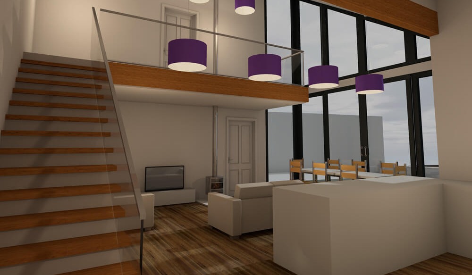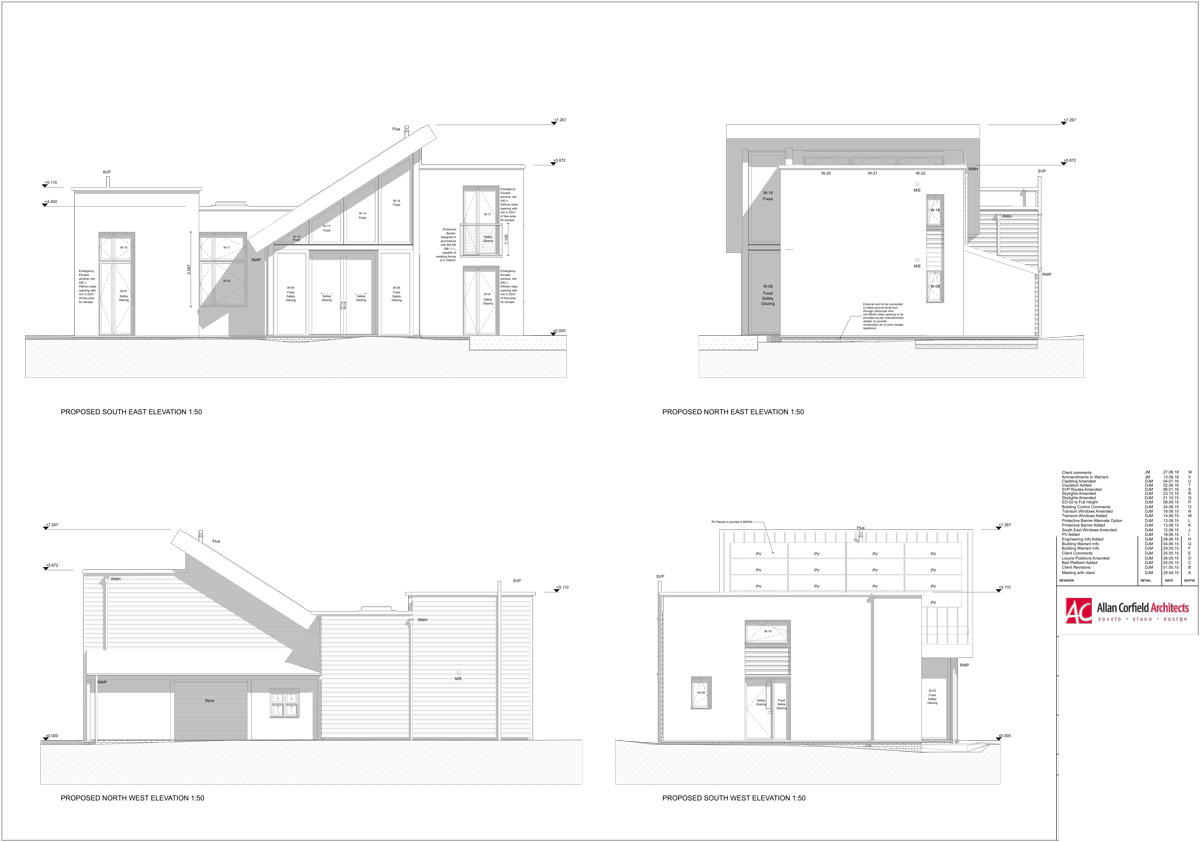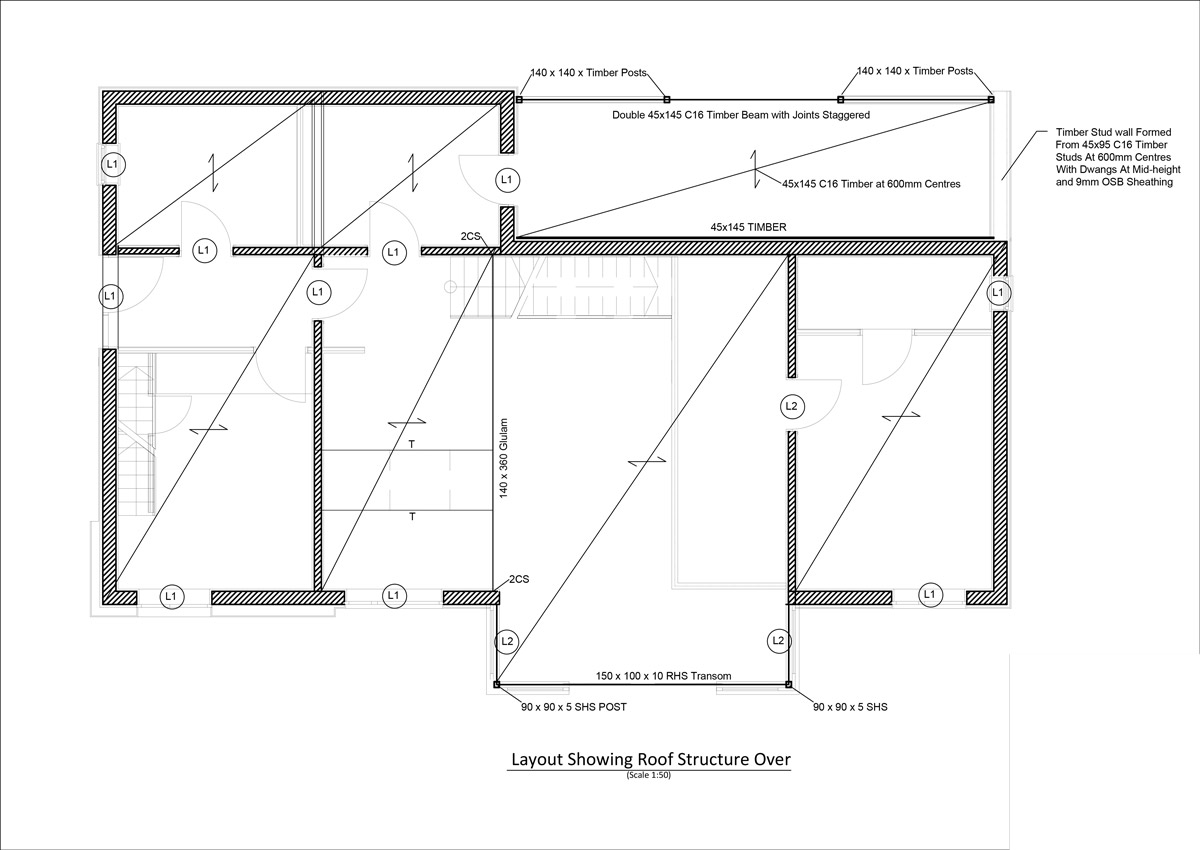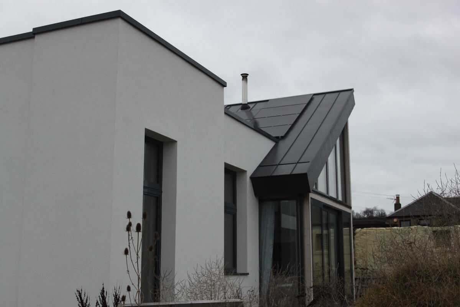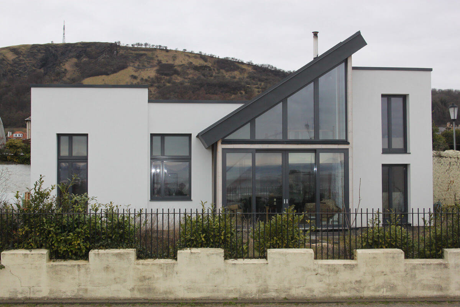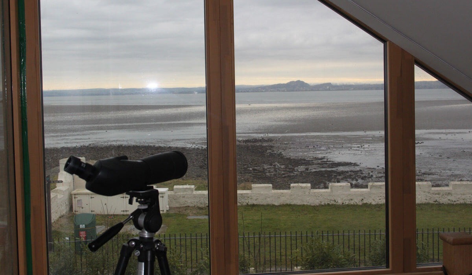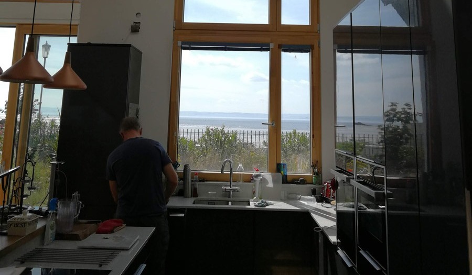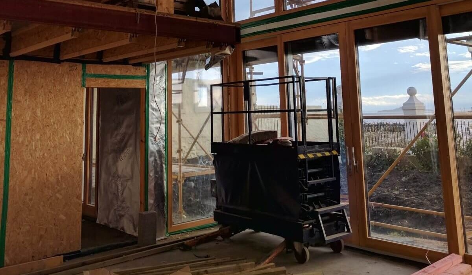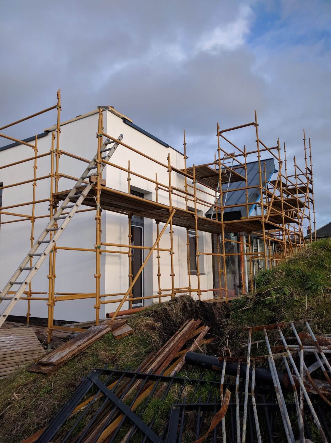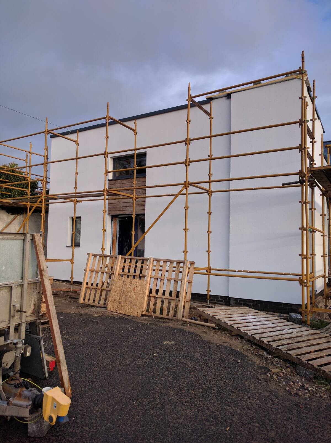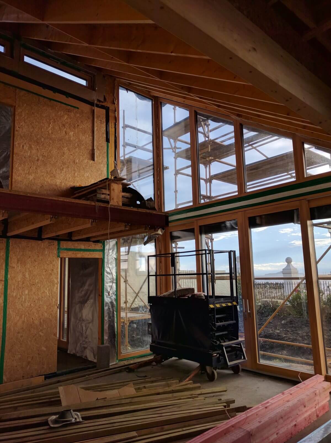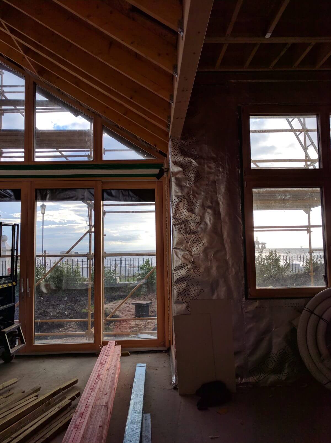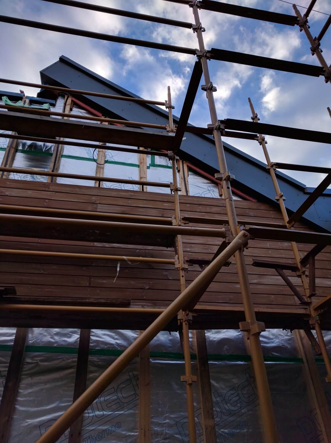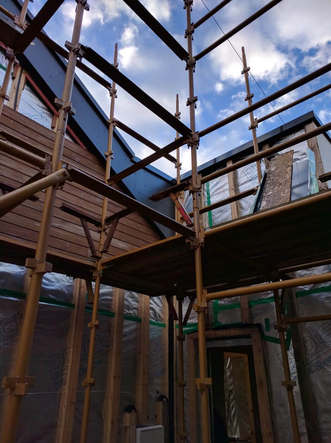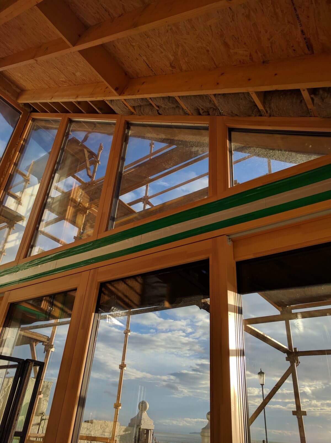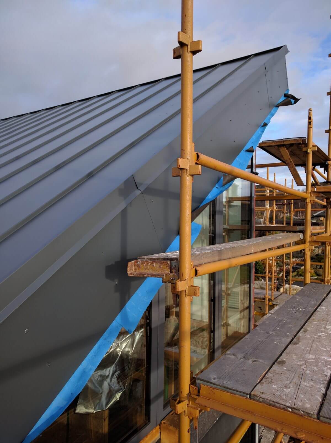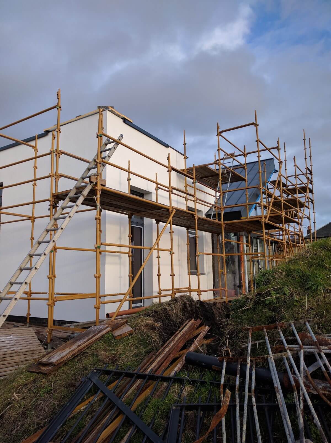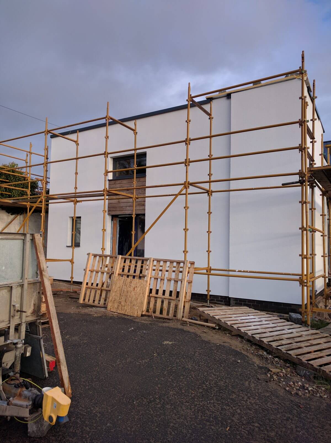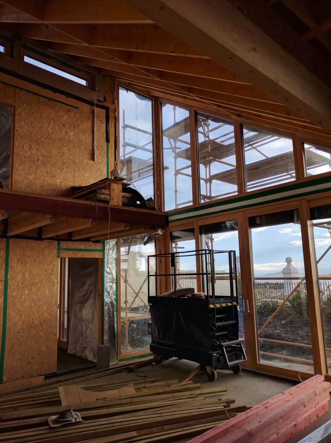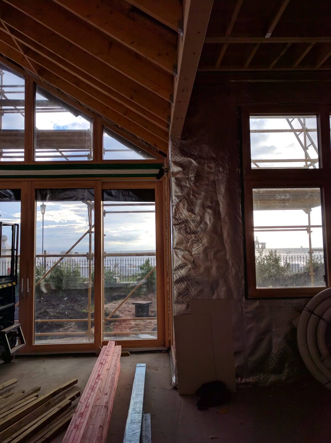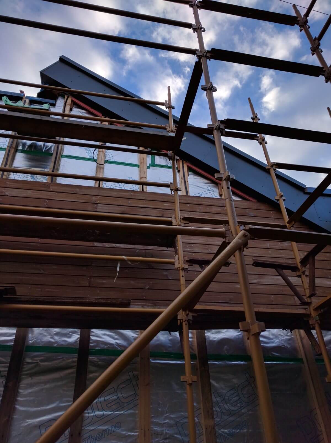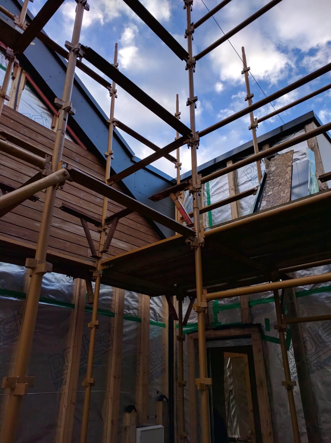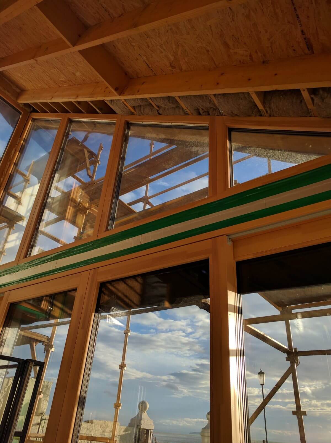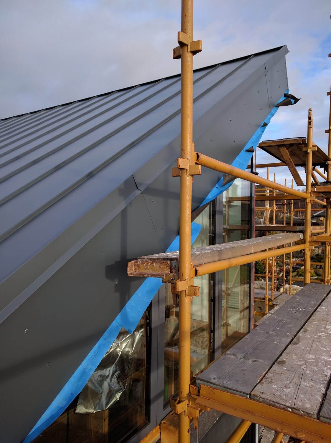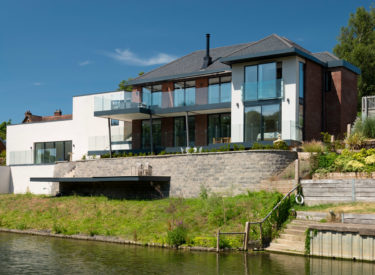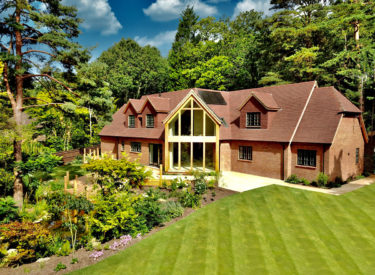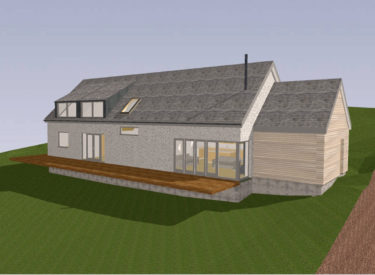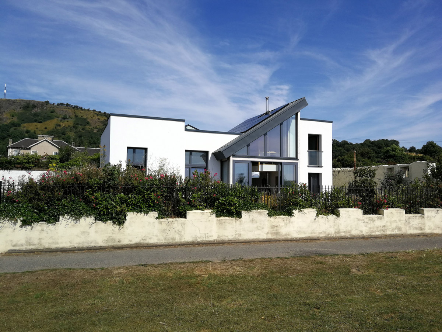
Passive Stack Eco House – Burntisland Beach House
Passive Stack Eco House – Burntisland Beach House
In 2015, ACA were approached by a private client, and their current architect, requesting assistance with their Self Build dream project. This contemporary eco-house was designed to be built on Burntisland’s beach front, next to the family’s current home.
Richard Atkins RIBA, FRIAS, FRSA and the former Chair of the Scottish Ecological Design Association was responsible for the design of a project, from the concept through to gaining planning consent. He is still working on the project as an energy advisor and is responsible for developing the energy strategy for the property.
Having identified SIPs as the preferred method of construction AC Architects were chosen as the ideal practice to take the project on: completing the detailed design, building warrant and then fruition.
The eco-house was initially designed to Passivhaus design principles, with low heating demands, minimum energy use, and high thermal performance. SIPs construction was chosen for its ease of airtightness and high insulating properties. The storey-and-a-half eco-home is set around a central room which features a kitchen, dining, and living areas – all with a double-height mezzanine floor above.
The three bedrooms are accessed from the central space, giving a high flow to the reduced floor plan. The facades that front the beach all have large full height windows with feature timber louvres.
ACA worked on revising and improving the initial design to make it cost-effective and buildable. ACA took the eco-house project through Building Control approval and completed a detailed construction set of working drawings.
These detailed drawings allowed the client to manage the build as a Self Build project, aiming to get the overall build cost down to £1,100 per m2.

