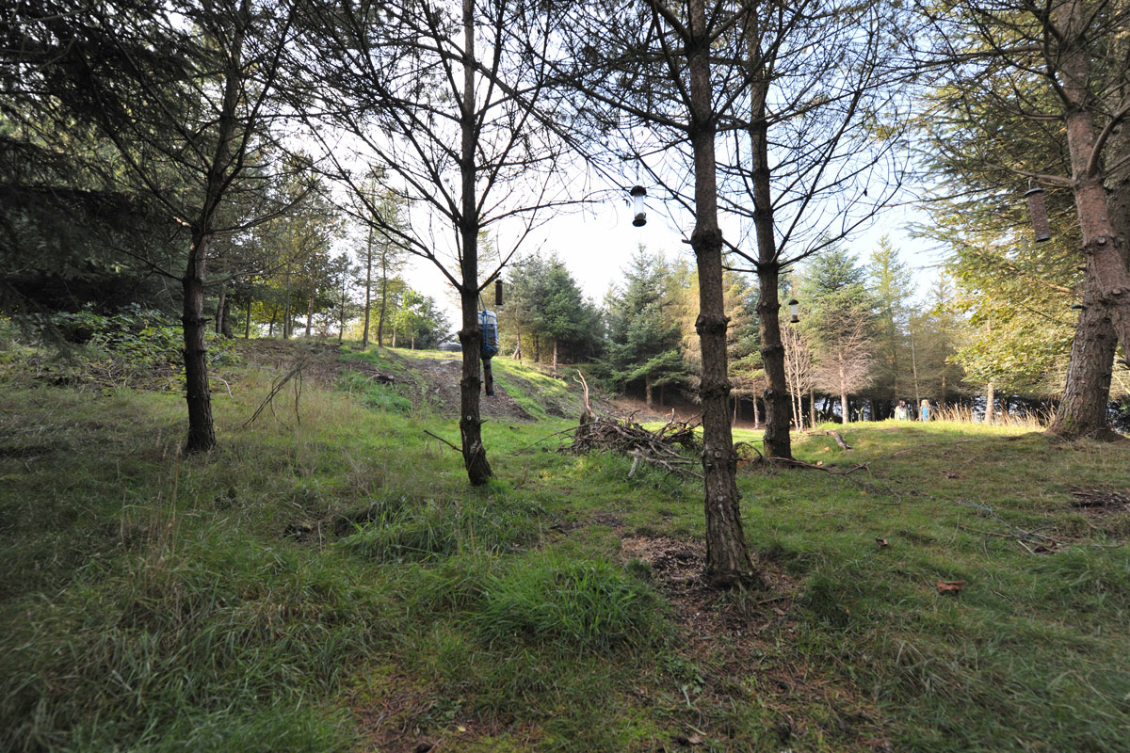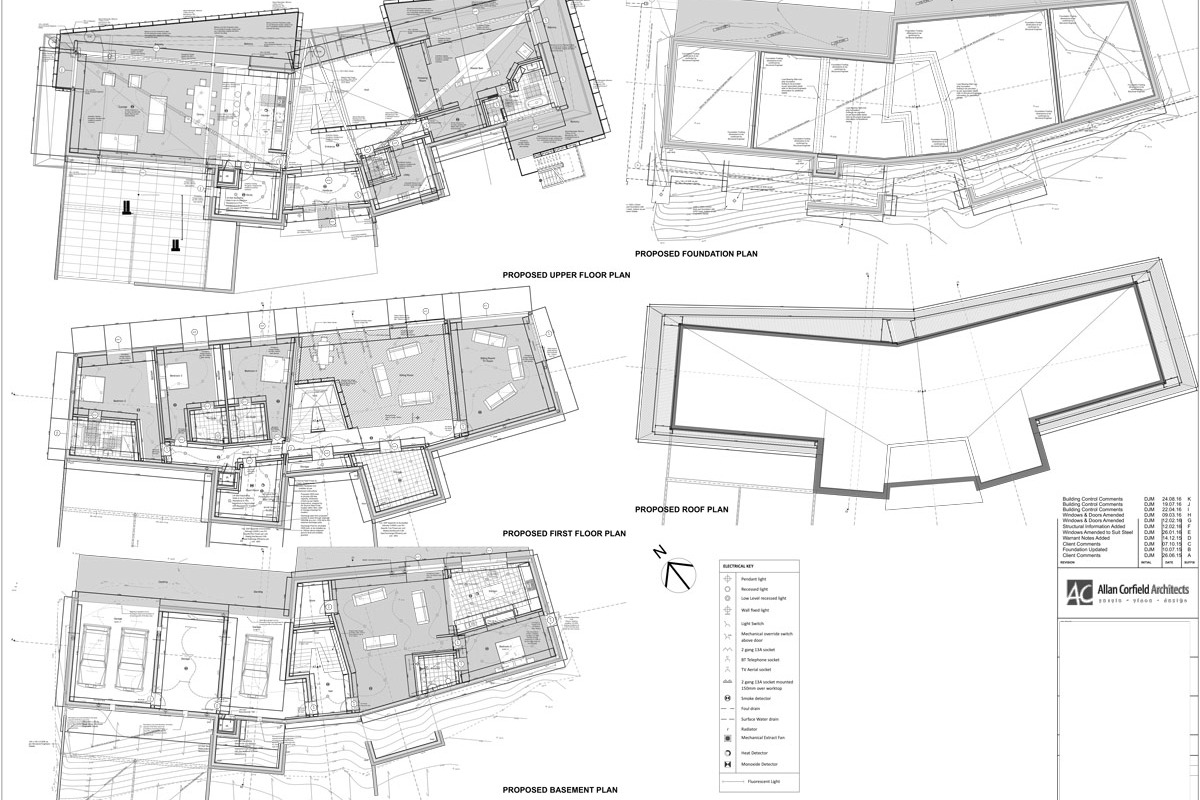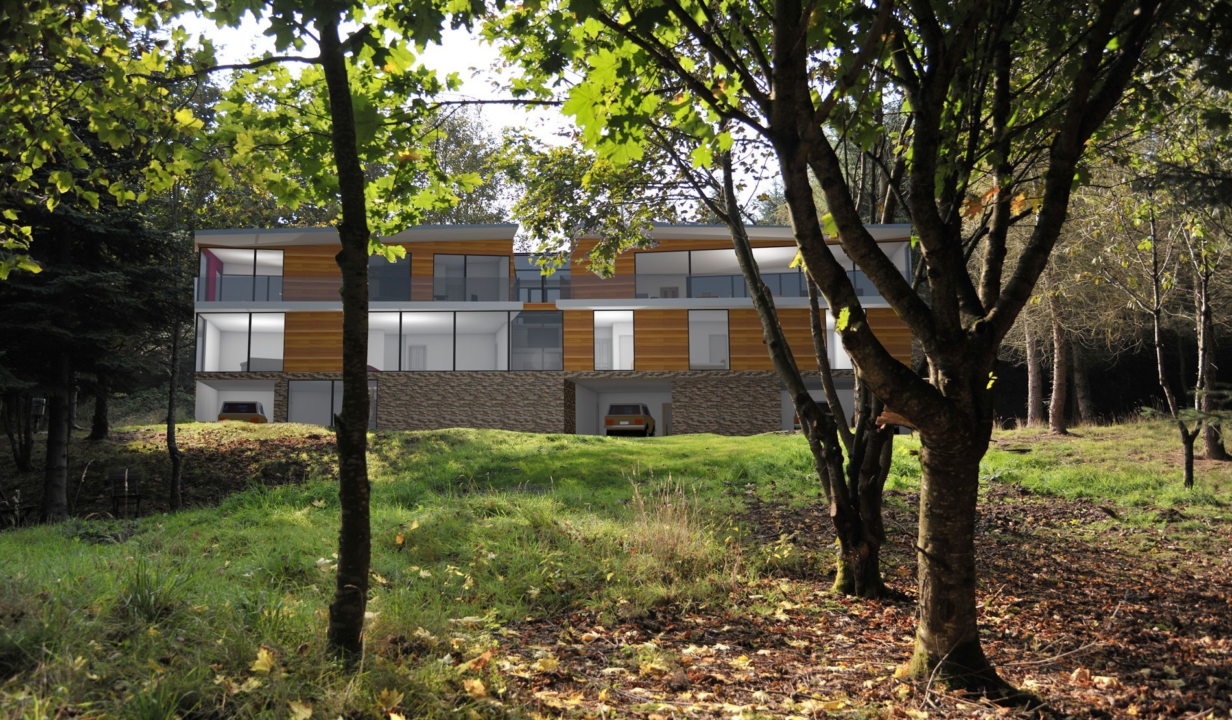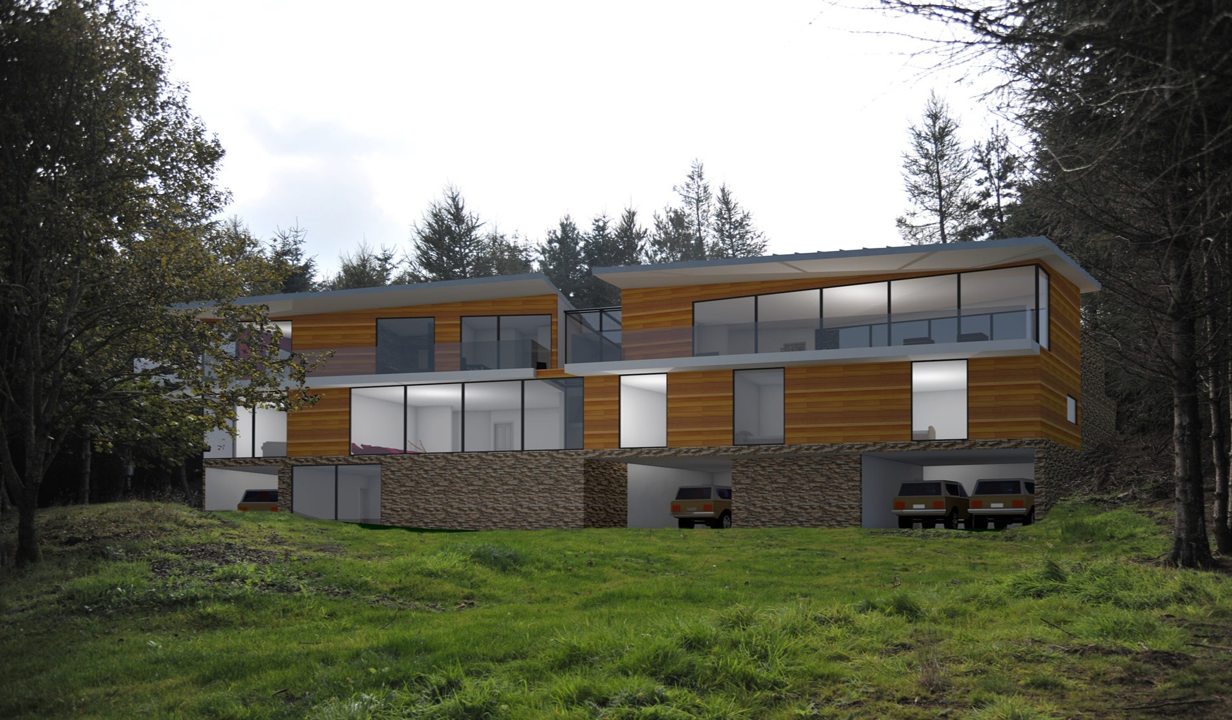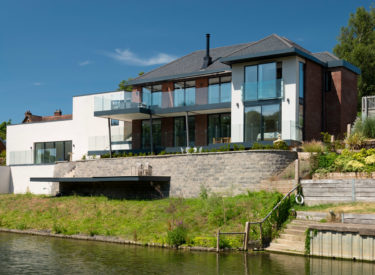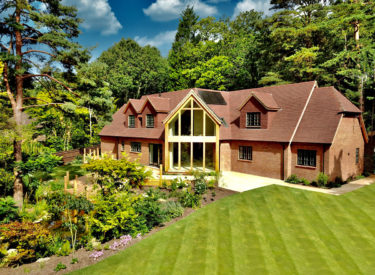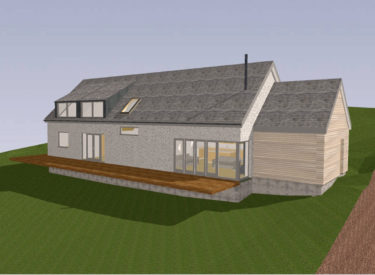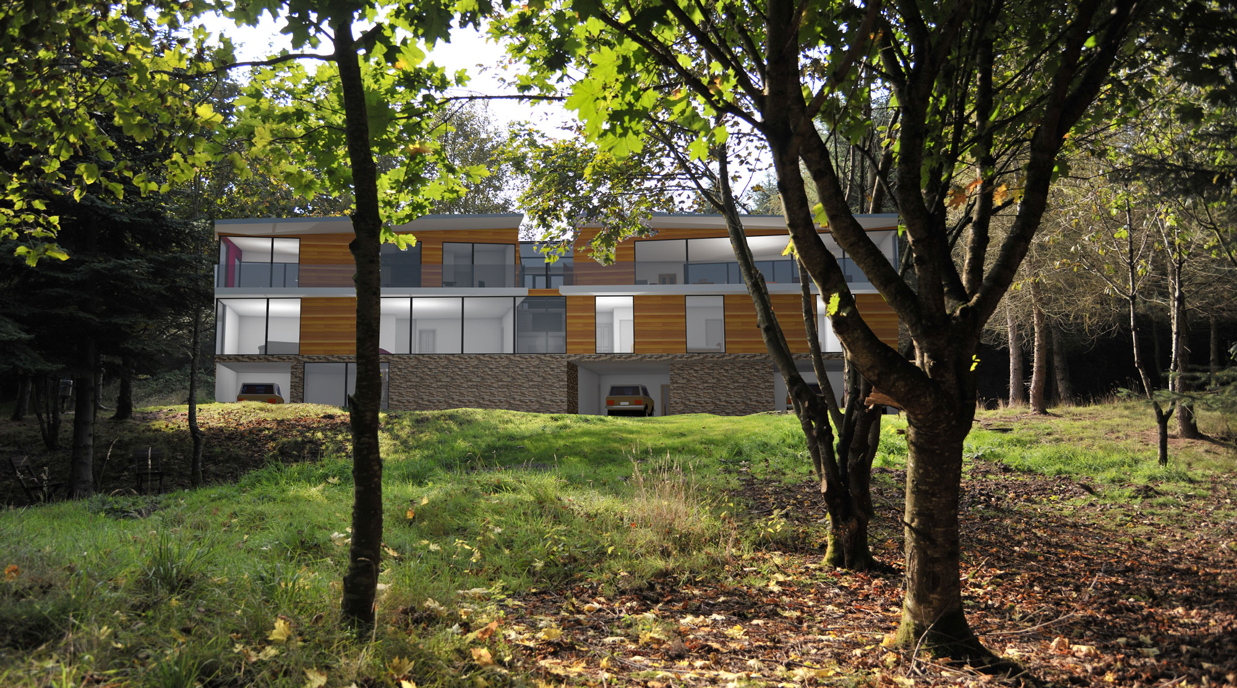
Energy Efficient Self Build Home – Glenfarg, Perth
Energy Efficient Self Build Home – Glenfarg, Perth
ACA were delighted to be appointed by Charles Stewart (owner of SIPs Industries), who works with a vast array of architects throughout the UK, to design his new home.
The plot, a hilly forest clearing in Glenfarg overlooking rolling countryside and hills, sits near a development of 10 previously completed Self Build homes.
Maximising the views, the contemporary house (some 800m2) is split over three levels – and is entered from the rear of the building, which is at the highest level of the sloping site.
It opens into a large double-height volume which extends down into the building, whilst the entrance floor features a large living kitchen and a spacious master bedroom and suite – all with floor to ceiling glazing. Moving down into the lower ground floor, there are a number of family bedrooms with en-suites, a sunken sitting area, and a cinema room.
On the basement floor, there are offices, and parking for numerous vehicles. The house has been designed to sit into the landscape and become part of the wooded area.
The fabric of the house will be energy efficient SIPs panels, which provide high insulation values, and airtight construction. The house will be finished with stone cladding, timber cladding and a zinc standing seam roof. Each level of the building has large covered balcony areas with frameless glass balustrades.
There is a great sense of openness within the building and it still feels grounded as part of the existing landscape. The house sits next to an established deer farm, and the client will live off of the land under the ‘permaculture life principles’. These allow the client to create more energy than they use on the site and provide food through poly tunnels and vegetable patches.
There are also plans to have chickens and pigs which will help to re-fertilise the ground. There is a natural spring on the site which will provide water, with the drainage filtering through sustainable reed beds.
The house will be heated using air-source heat pumps, solar thermal panels and PV panels, giving a carbon-zero footprint and meeting near-Passivhaus standards.
The house received planning permission early in 2015, with work starting on site in early August 2015, due for completion in the middle of 2016.
The clients were delighted with the service and design of the house and have already been contacted by numerous magazines and TV programmes hoping to feature the project.

