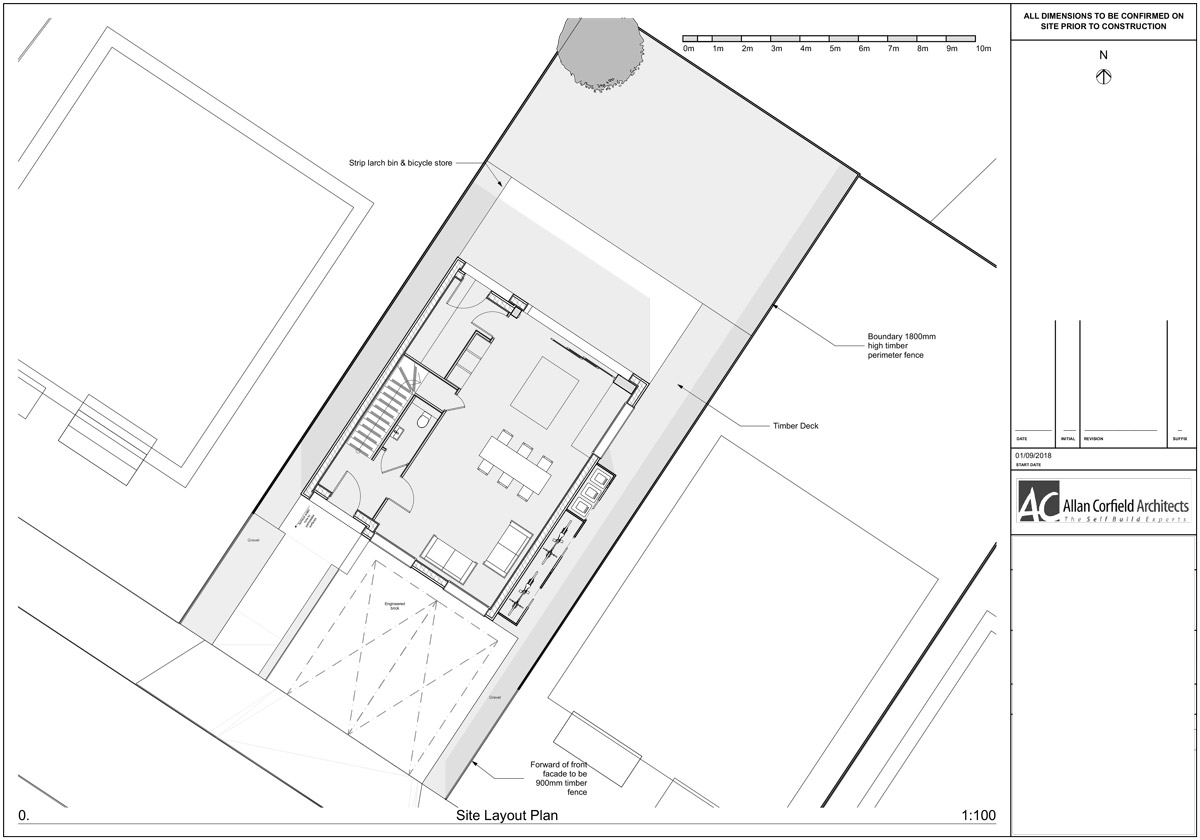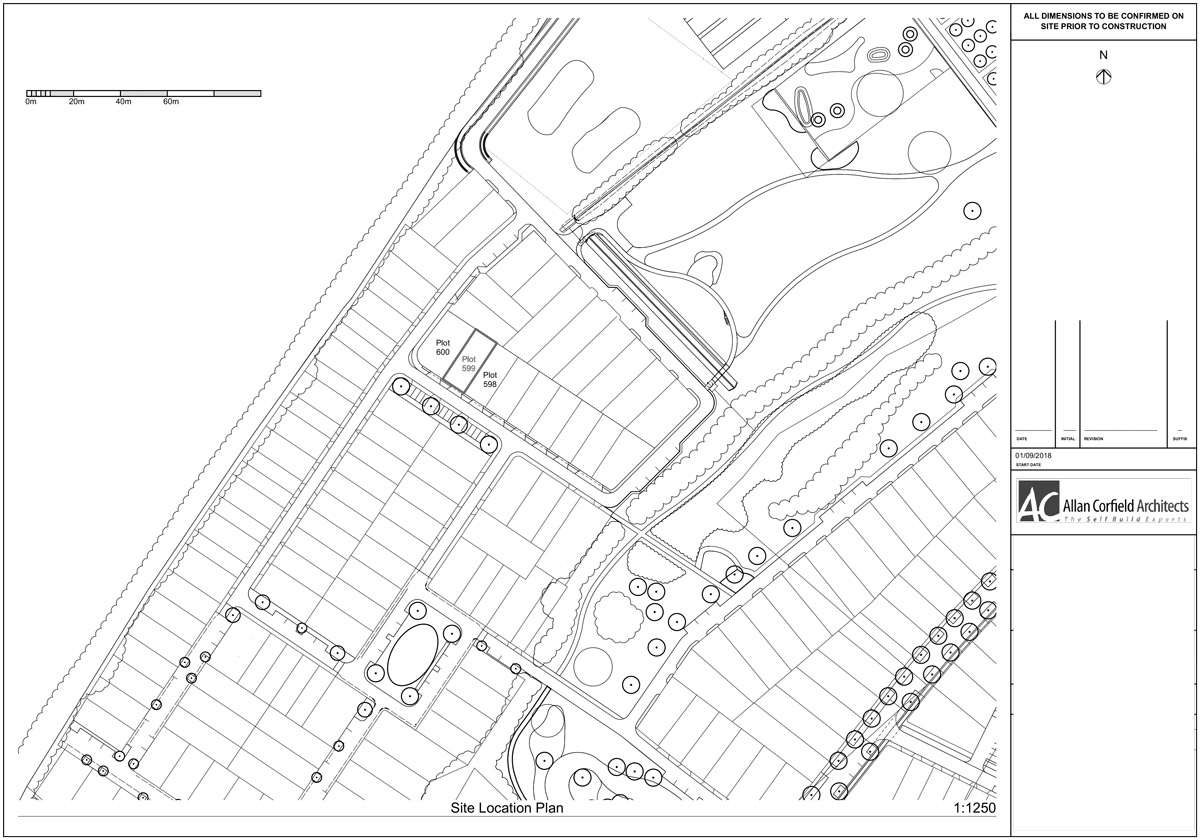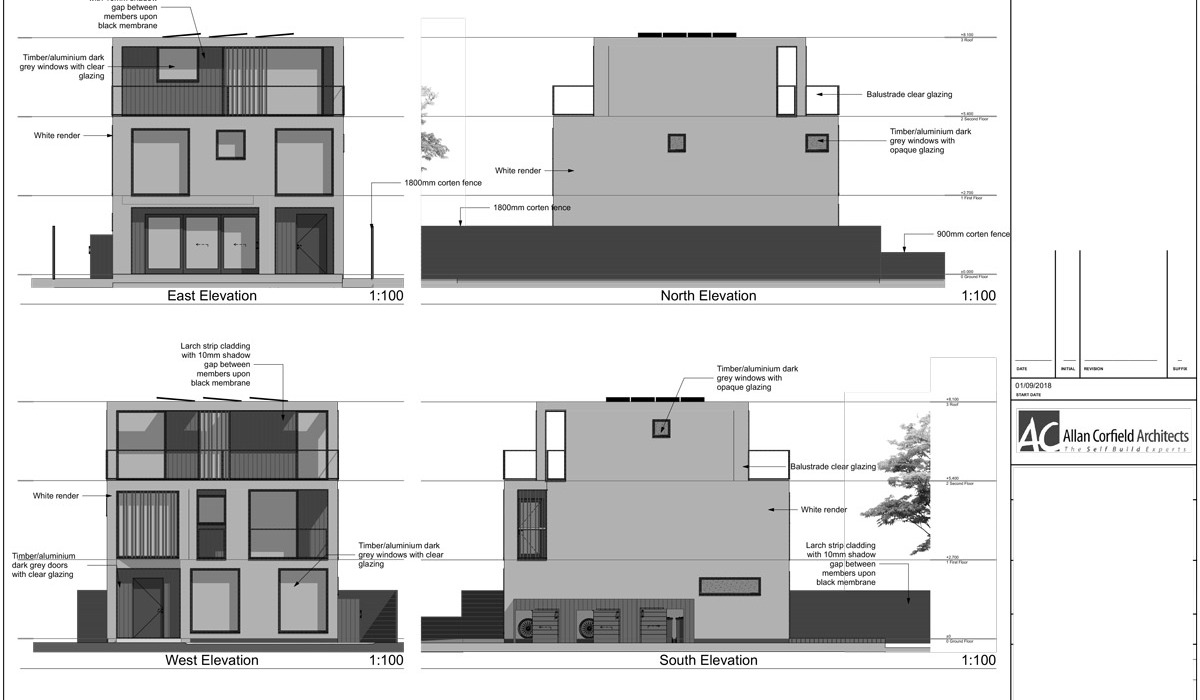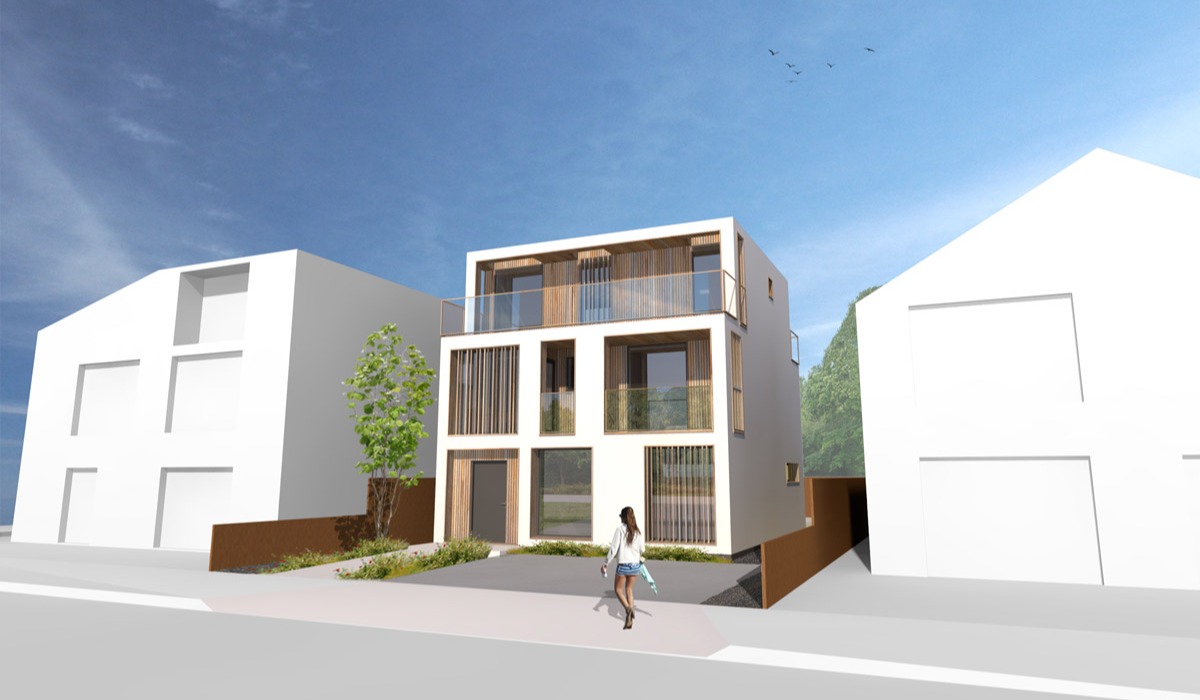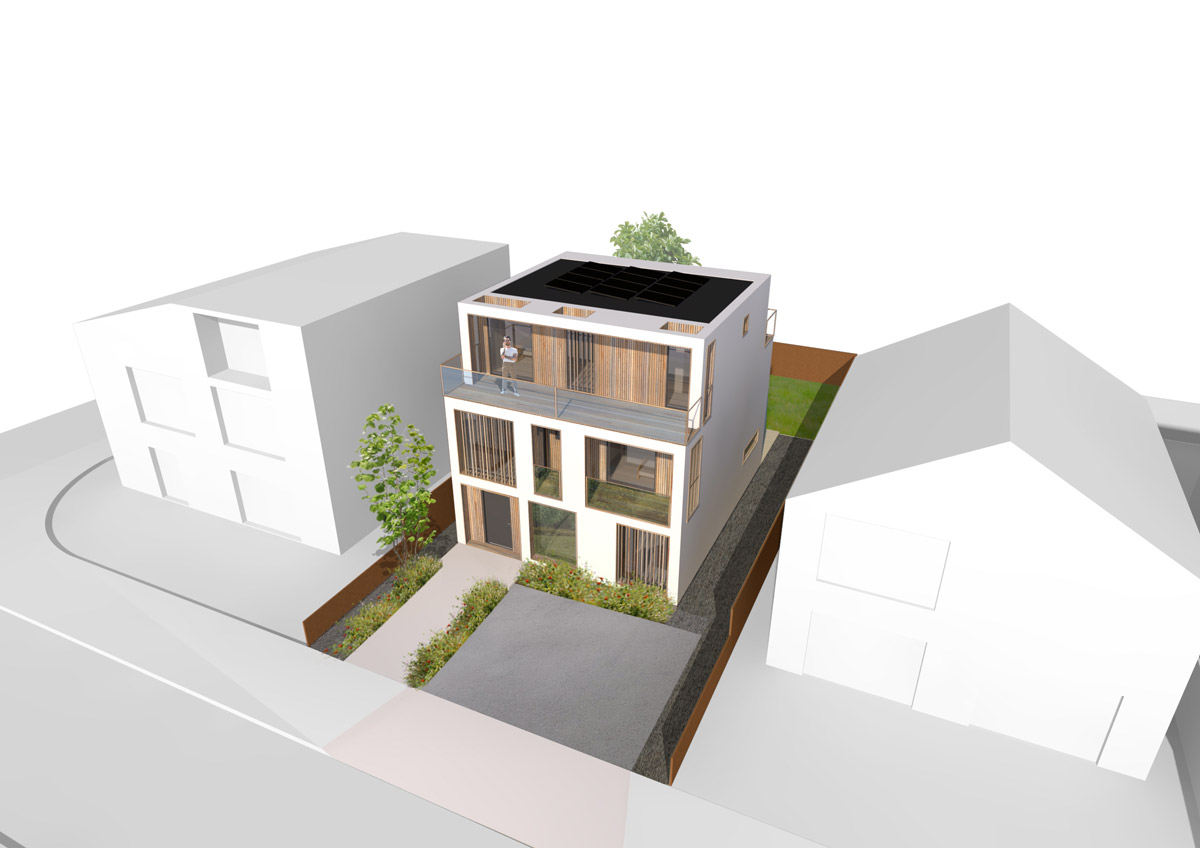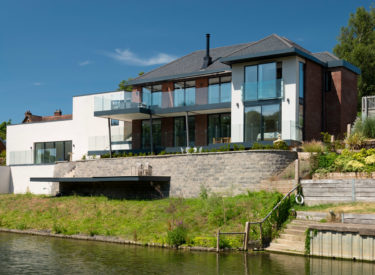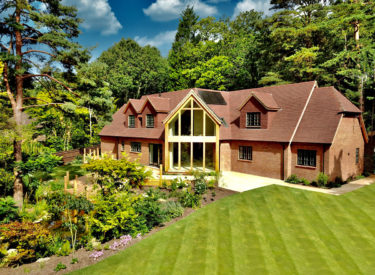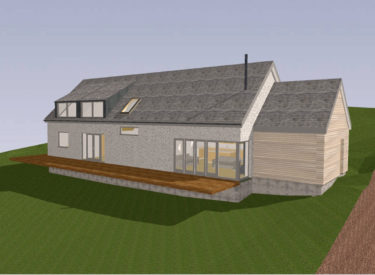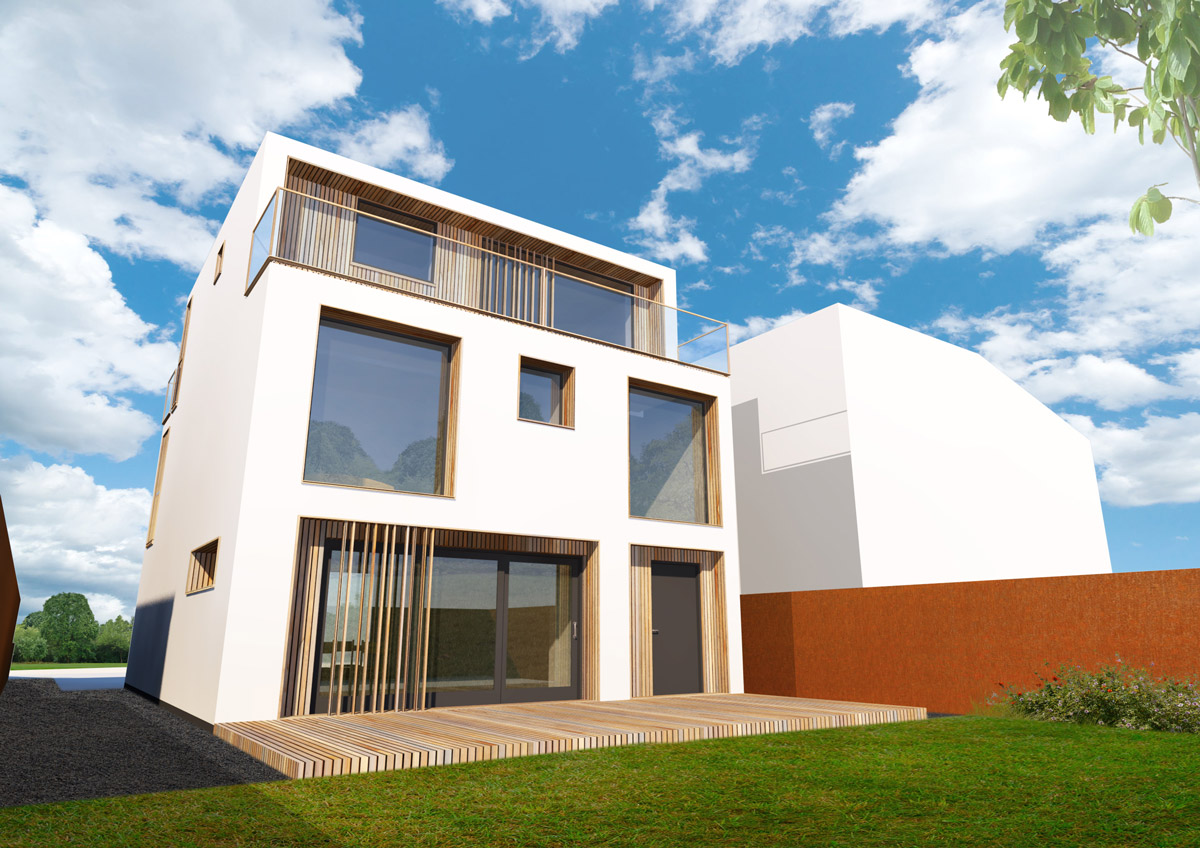
Graven Hill House Type 2, Bicester
Graven Hill House Type 2, Bicester
ACA were appointed by SIPS Industries to create two house type designs for the largest Custom Build Development Graven Hill in Bicester, Oxfordshire. The development of almost 1,900 homes will be completed over ten years, by self-builders and developers.
Each serviced plot at Graven Hill comes with its own Plot passport, that outlines the type, size and scale of a potential house that can be designed. This leaves a huge amount of flexibility for the designer and client to create their dream home.
House type 2 design is a contemporary glazed gable home, with living accommodation on the ground floor and four large bedrooms on the first floor.
The house has been designed to almost Passive Standard, using SIPS panels and triple glazed windows, with MVHR system.
This house type is available and will comply with the Design Code and various Plot passports at Graven Hill.

