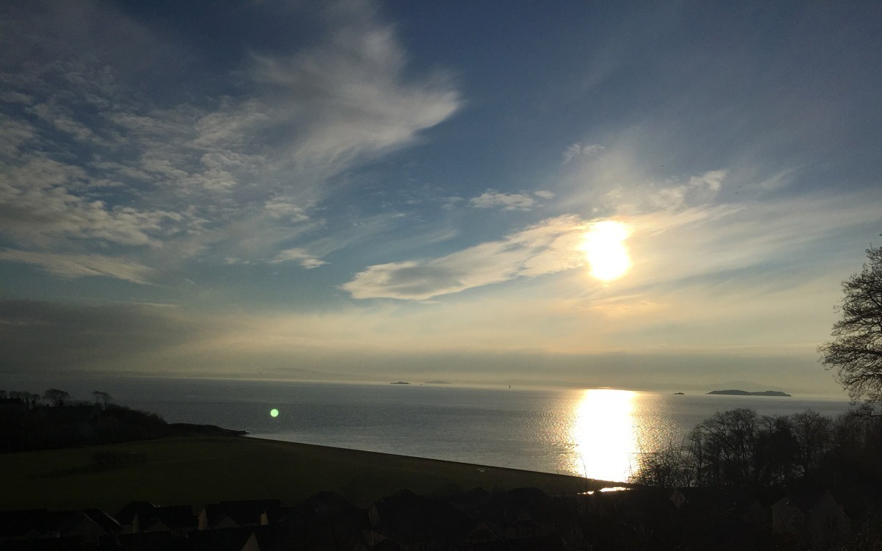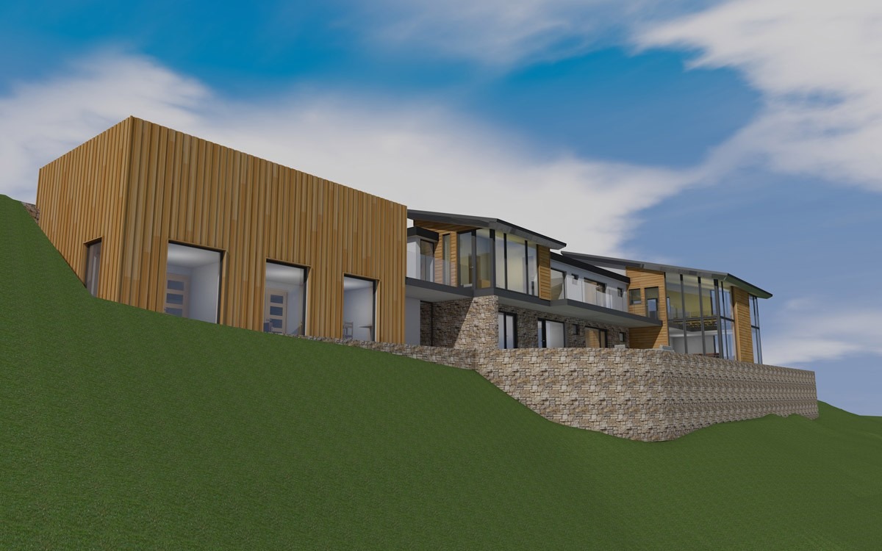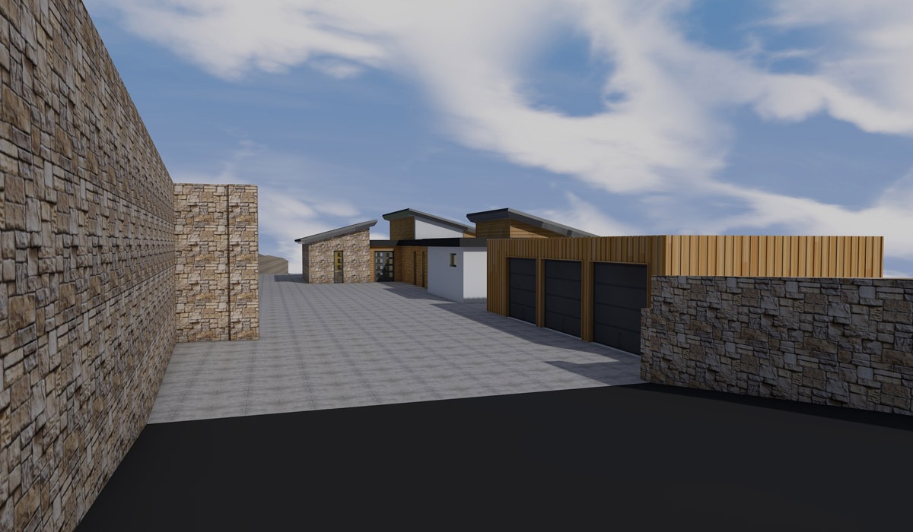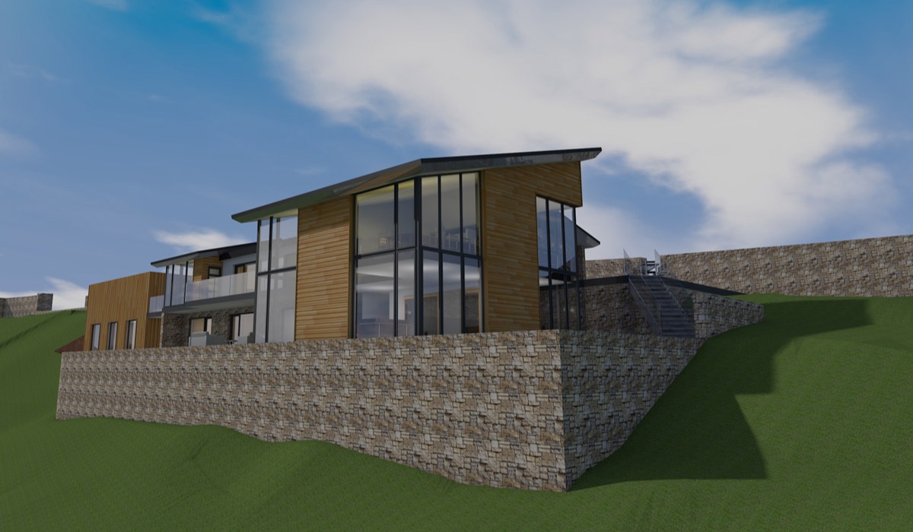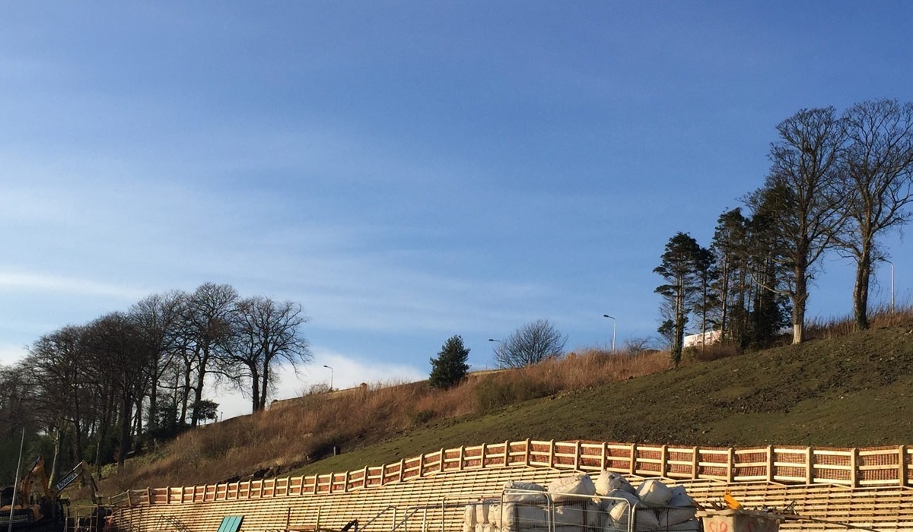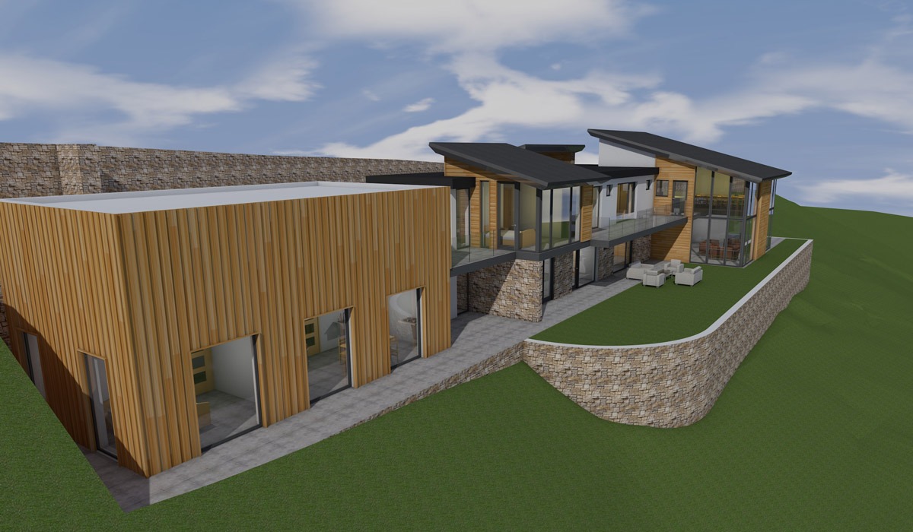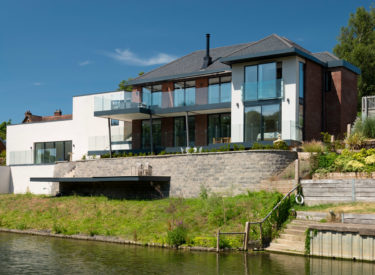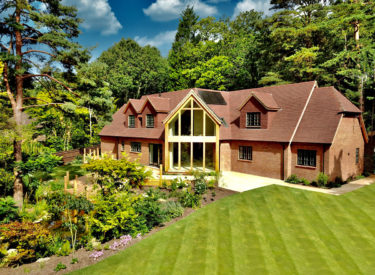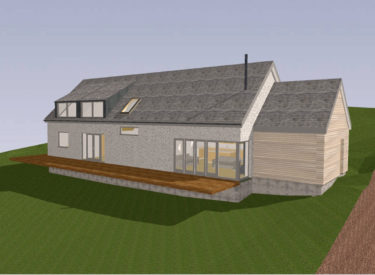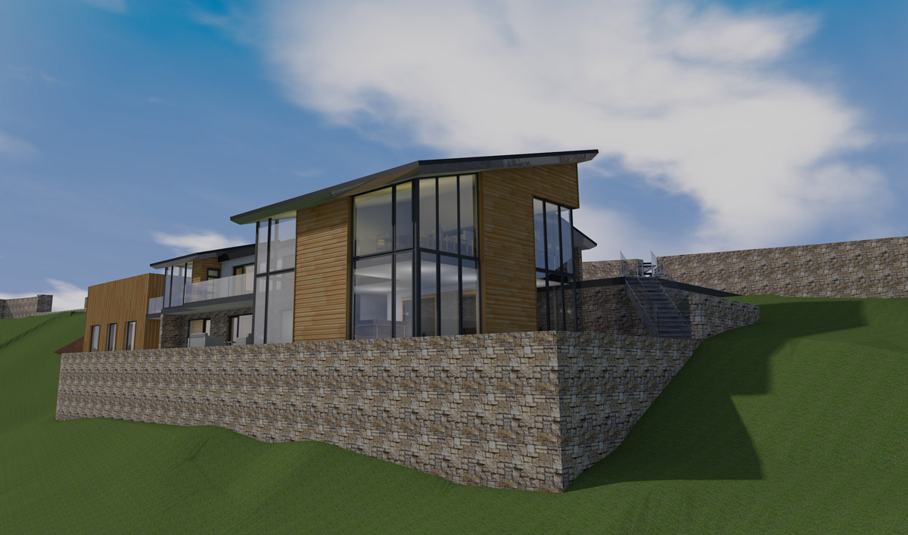
Contemporary Hillside House – Burntisland, Fife
Contemporary Hillside House – with 3D Modelling Software
Set on a cliff overlooking the Firth of Forth in Burntisland, the plot was purchased to build a large contemporary family home for a couple and their five children. The house was designed to maximise the views across the Forth to Edinburgh, whilst fitting the topography of the land.
The clients also wished to future-proof the building and have a granny-annexe for grandparents to stay in.
The house, from the main road, looks like a single-storey, flat-roofed building – but from the water, the
expanse of the two storeys becomes visible. The home is entered from a central atrium space which goes down a floor, to a large family kitchen and dining space split over two levels.
The bedrooms are split over the two floors with a feature master bedroom suite that has clear views over to the three Forth Bridges. Underneath, the double garage is the separate granny annexe accommodation which has two bedrooms, a kitchen and a living room. This accommodation has its own access, but can be linked to the main house if and when required.
The contemporary building utilises a SIPs construction framework, large areas of double-height glazing, and is built into the landscape. The house is finished in stone and timber with a standing seam metal roof and contemporary triple-glazed aluminium windows. A mains gas boiler powers underfloor heating; solar thermal panels will provide hot water; and there will also be PV panels to make the most of feed-in tariffs from the government for the electricity used. As with all of our houses, the construction will limit the heat demand for the building, keeping any energy bills down for the life of the house.
ACA utilised 3D modelling software to show the clients how the building would look on the site, with these computer-rendered images used again for the planning application. This 3D modelling software was also used to produce stand-alone images, which could be viewed by the client on iPads, computers or on their home televisions. This 3D Modelling Software offered the client a virtual “walk through” of their proposed house – seeing furniture in place, and being able to grasp the volumes of the double-height spaces. This tool was also key in showing the grandparents how the spaces would look.
The initial project was started at the end of 2014 and the planning was lodged in March of 2015, with the build expected to start in April 2016.

