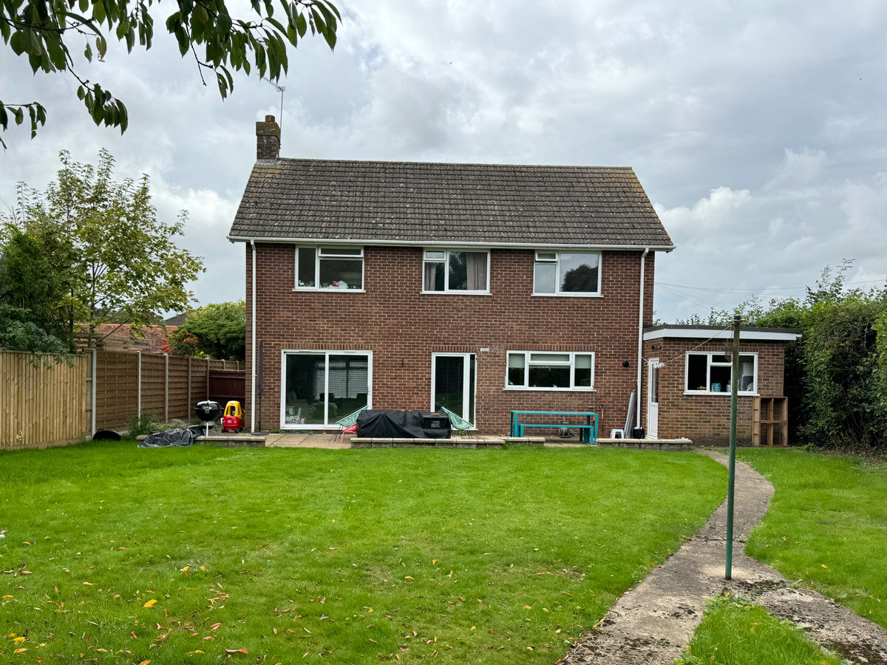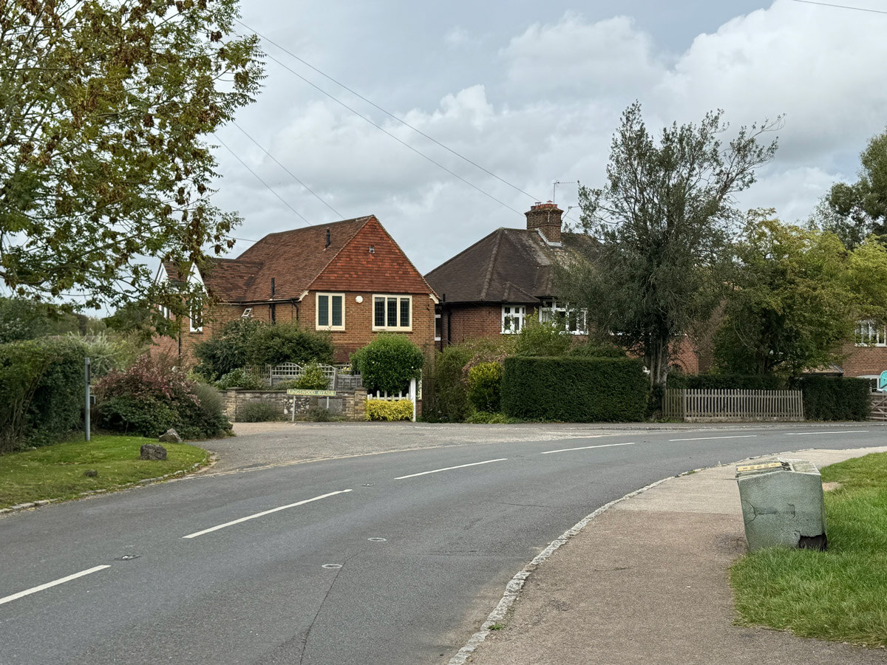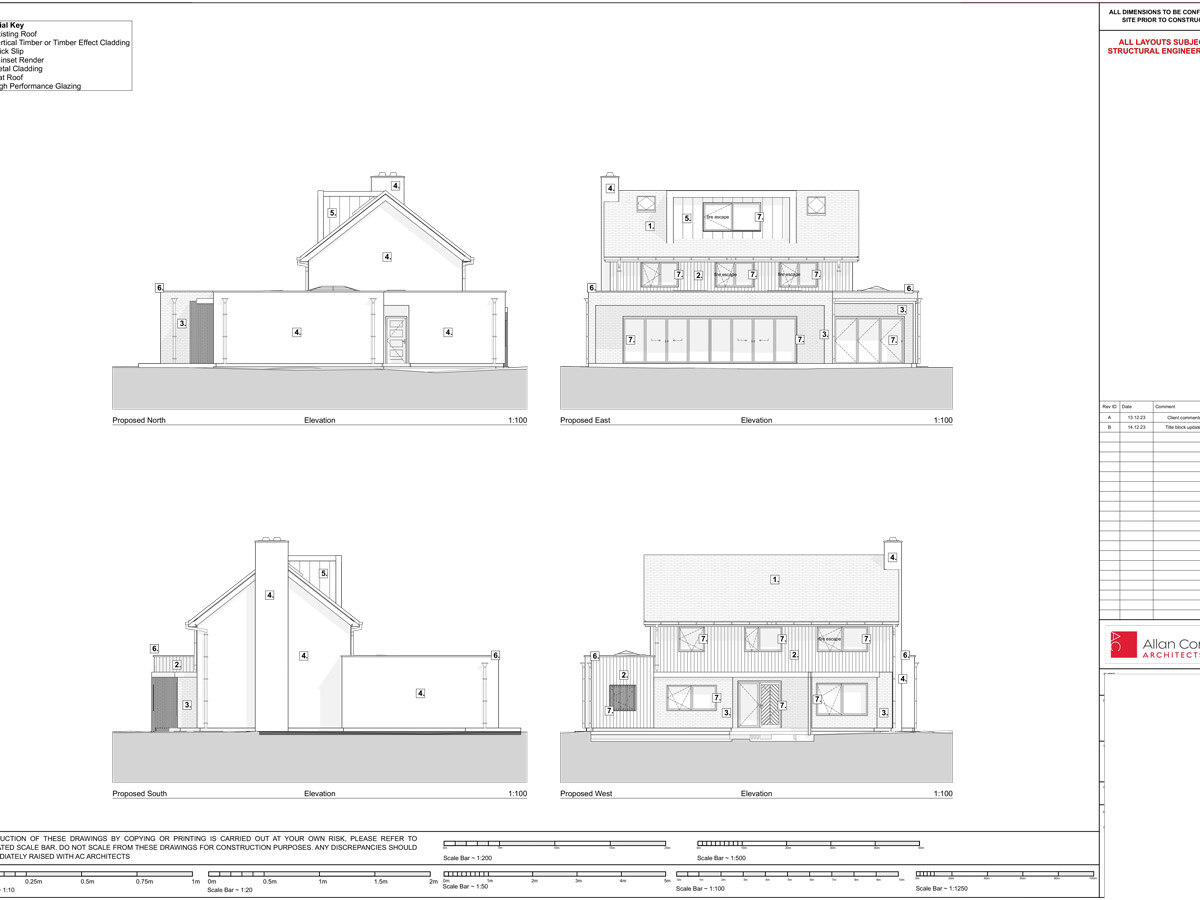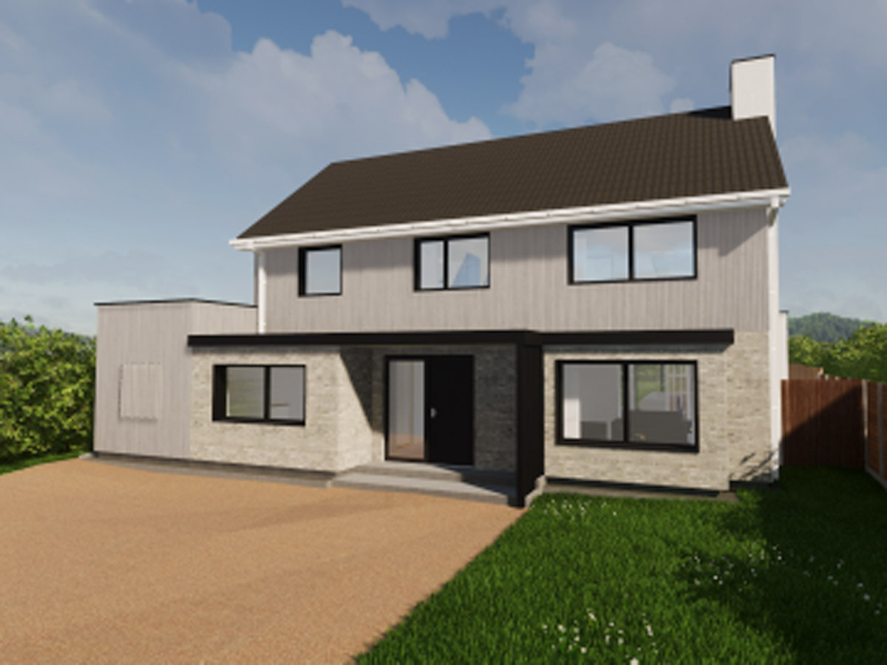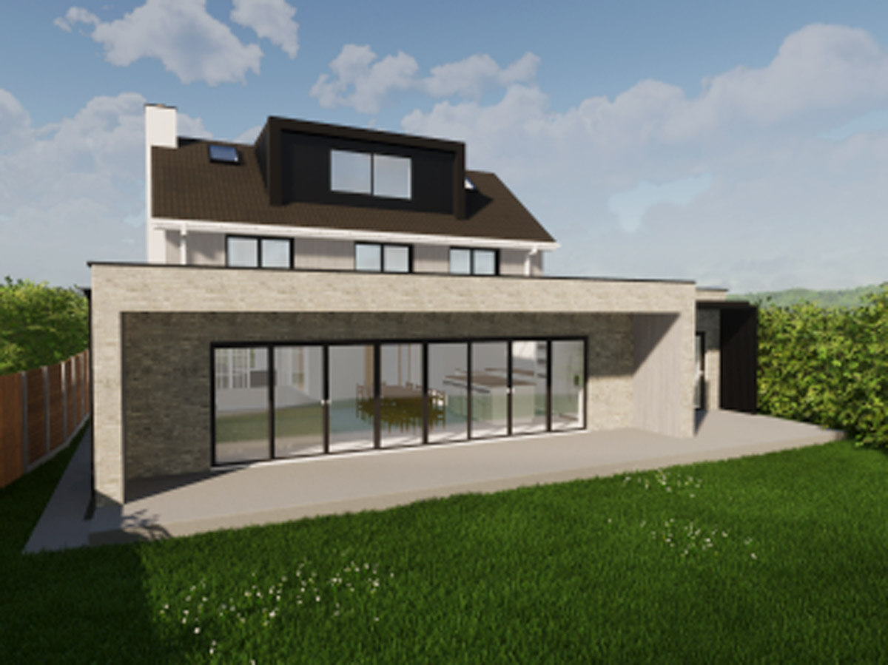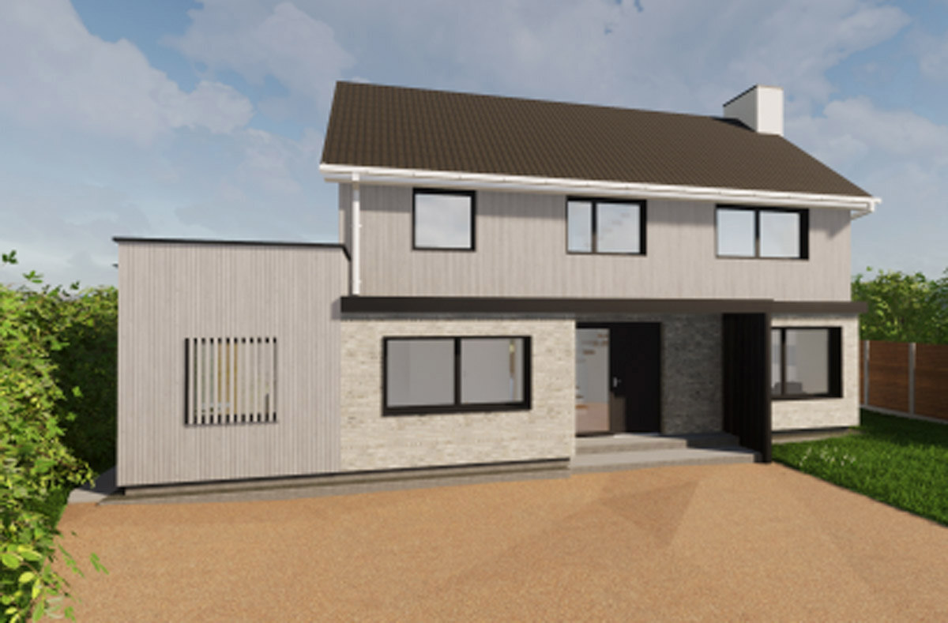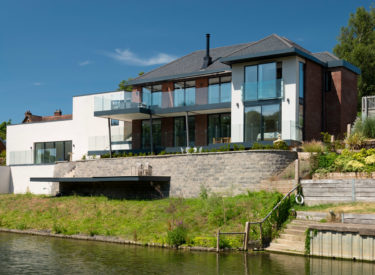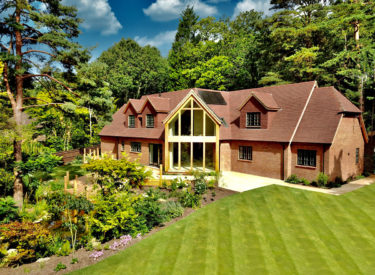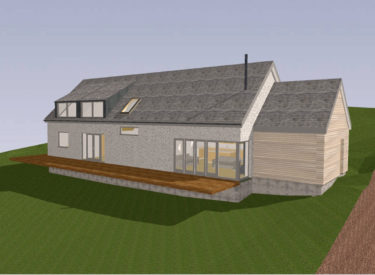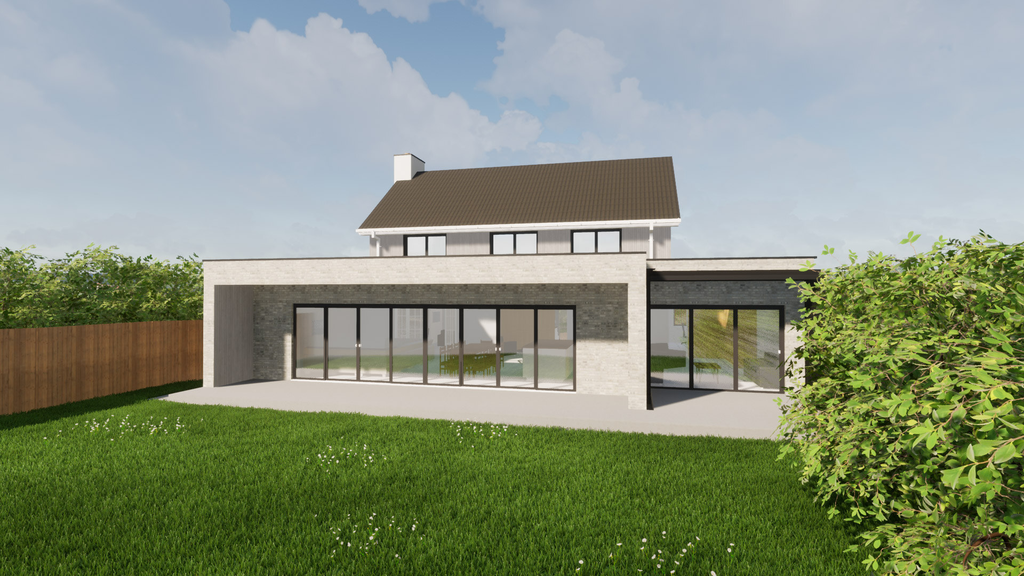
Low-Energy Extension & Retrofit in Penn, Buckinghamshire
Low-Energy Extension & Retrofit in Penn, Buckinghamshire
This contemporary upgrade to a detached home in the village of Penn focuses on futureproofing the property through a holistic mix of spatial reconfiguration and thermal performance.
The proposal includes single-storey side and rear extensions, a loft conversion with dormer, and external upgrades to cladding and glazing. Designed to deliver light-filled, flexible family living, the extensions use a restrained palette of render, vertical timber, and metal cladding, balancing modern aesthetics with local sensitivity.
Sustainability is embedded via a fabric-first strategy, targeting enhanced thermal efficiency, reduced carbon emissions, and improved comfort.
With provisions for solar PV and EV charging, this scheme transforms an existing home into a low-energy, future-ready dwelling.
THE PROJECT

