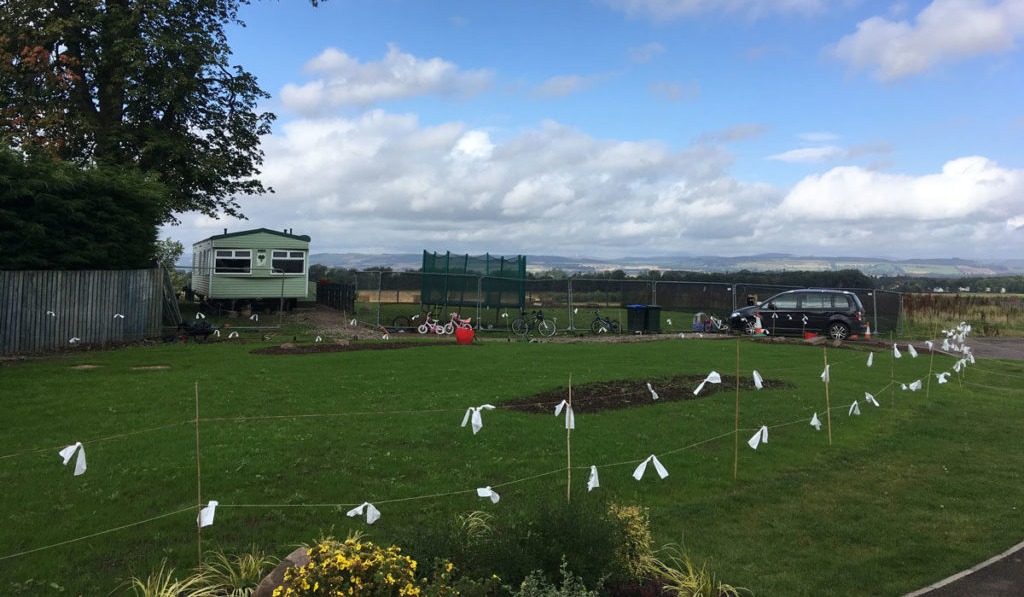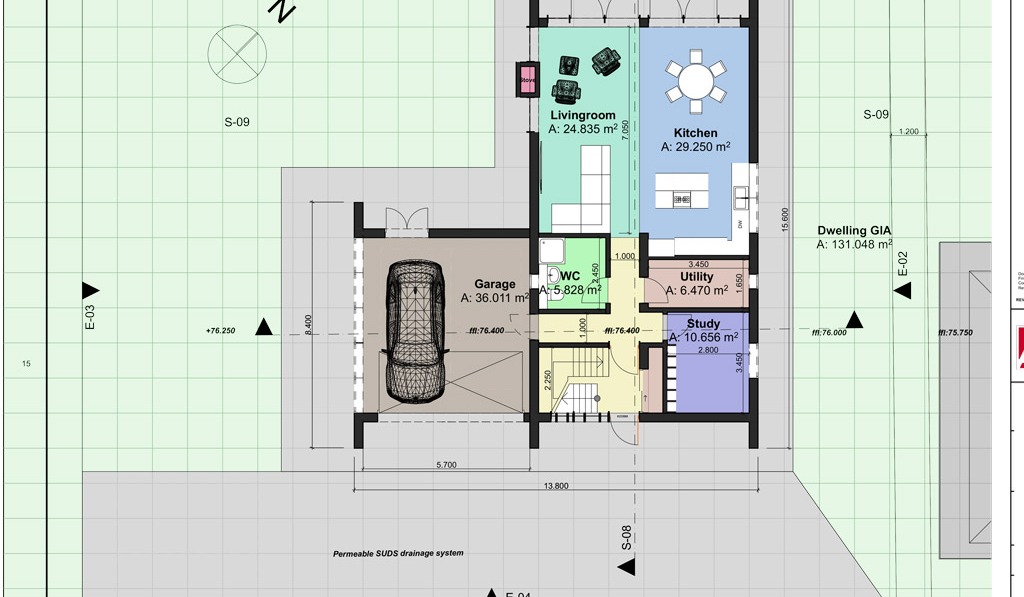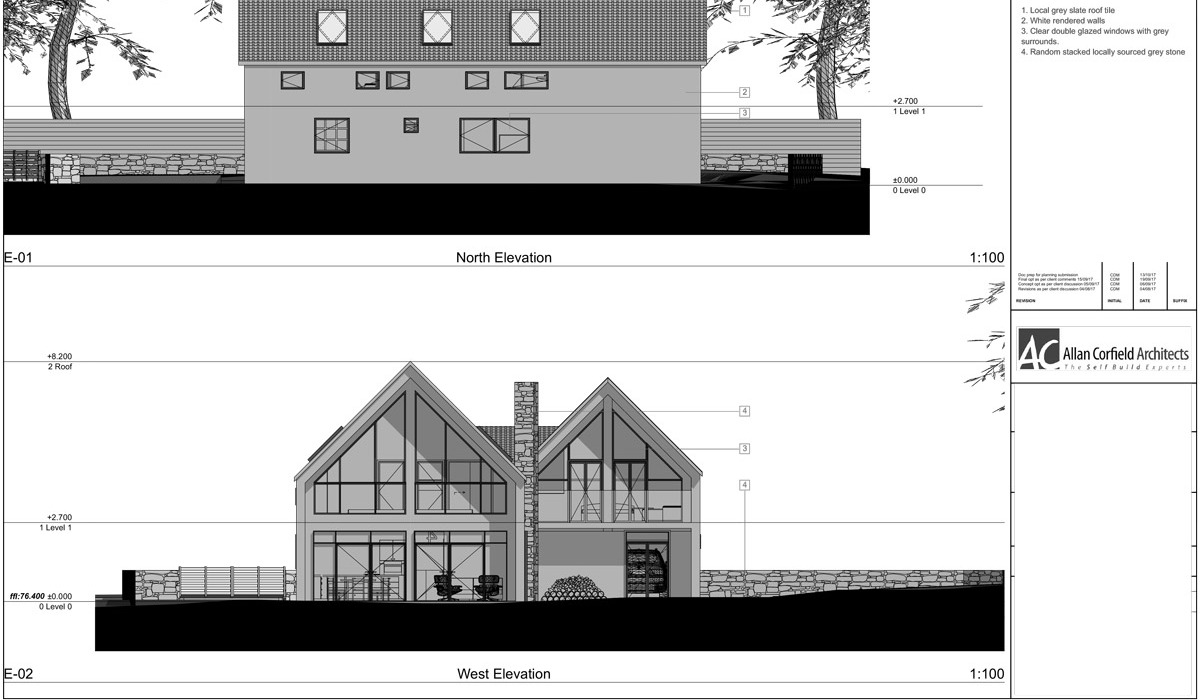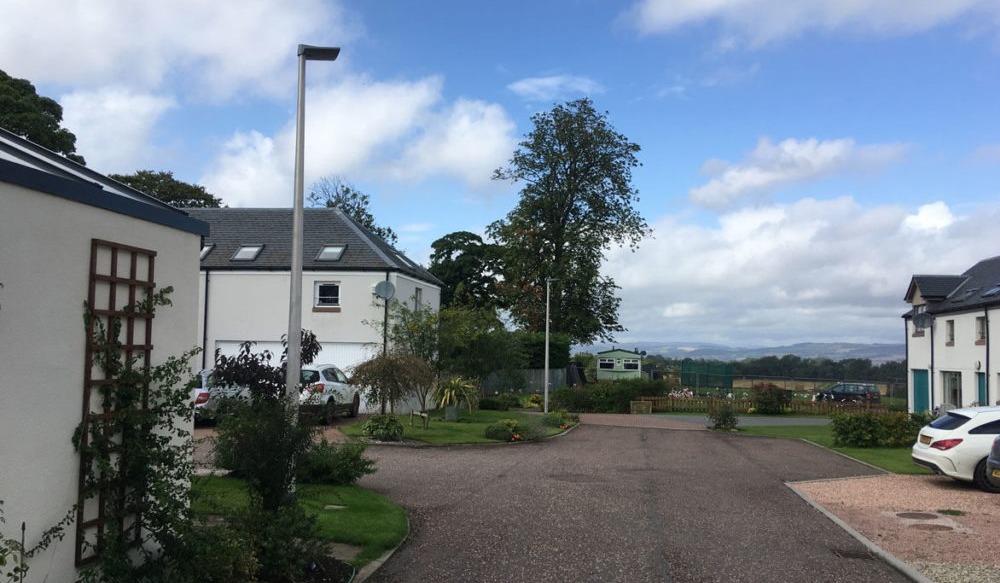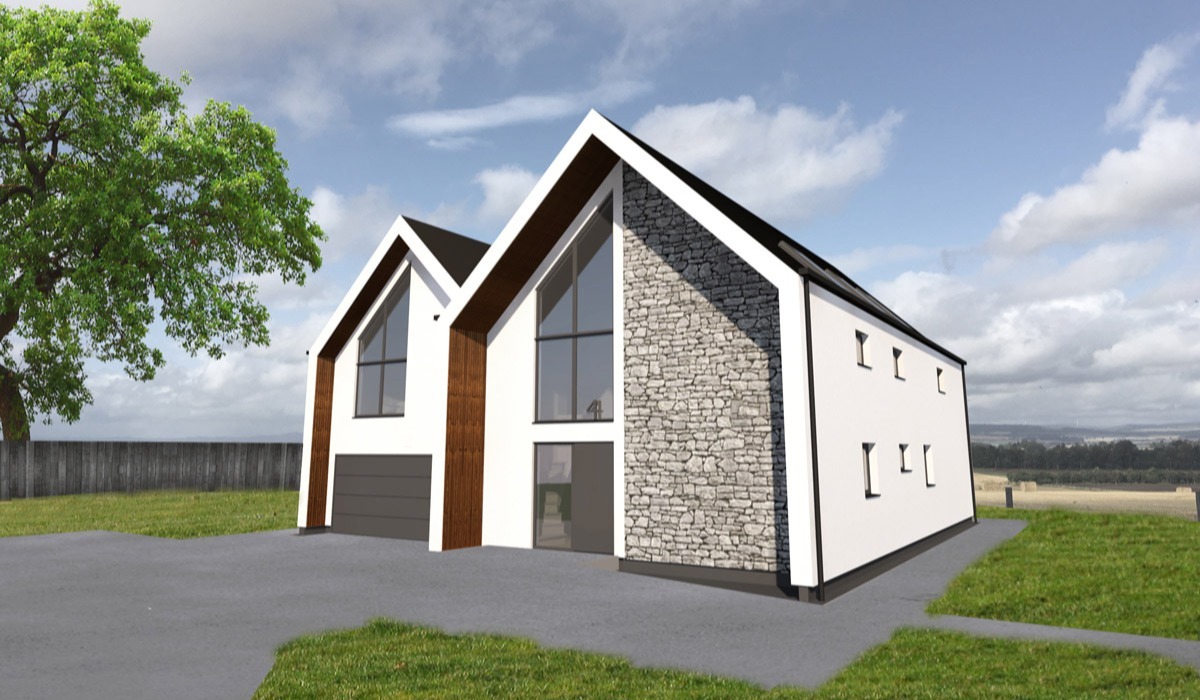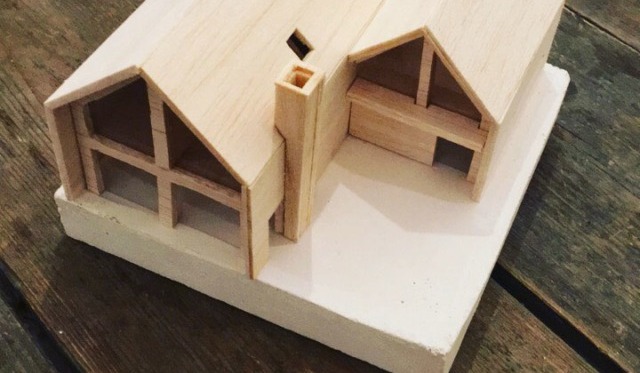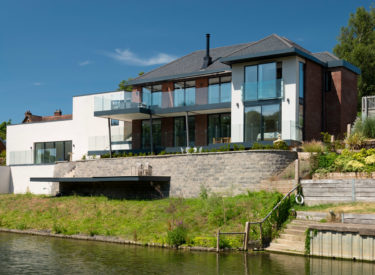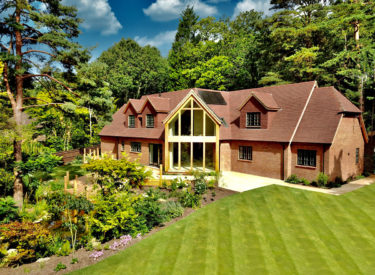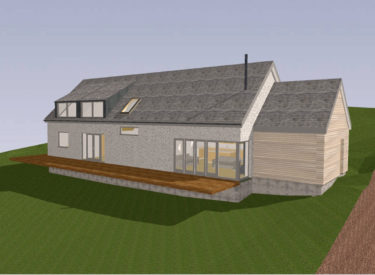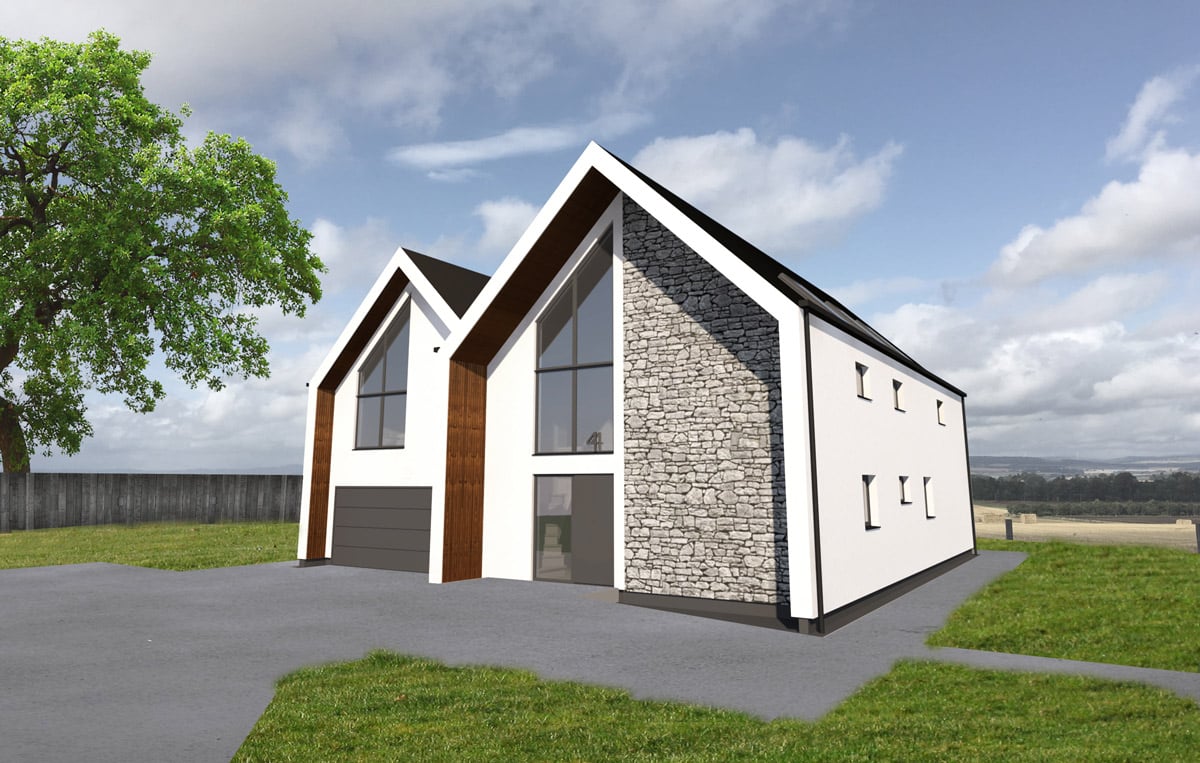
Low-Energy SIPs Home in Perthshire
Low-Energy SIPs Home in Perthshire
In 2017 Allan was introduced to current clients nephew who wanted to build his family’s next home, but this time they didn’t want to buy a mass-produced house – they wanted to help design their dream home.
The client had purchased a vacant building plot on recently developed development, with uninterrupted views over the stunning Perthshire hills.
The plot was flat, serviced and came with Planning Permission for a single storey bungalow – which they did not like, nor did it fit their requirements. The 250m2 home is split over 2 L-shaped storeys, on the ground
floor you enter via a double-height lobby with stairs to the first floor.
Through a corridor, you can access a front study, toilet and utility room. To the rear of the property is a large open plan space with a large kitchen/dining space and living area.
This area will be the heart of the home and benefit from dual aspect floor to ceiling windows.
There is also a large built-in double garage accessed off the main corridor. On the first floor, there are 4 double bedrooms sharing a family bathroom and a large master suite – this room has a private balcony, walk-in wardrobe and en-suite.
This Self Build house will be constructed from SIPs panels, feature triple-glazed alu clad timber windows and an MVHR heat recovery systems.
The house has been designed to reduce heating demand and energy consumption, which will drastically reduce the ongoing running costs.
The house received planning approval in early 2018, with building work scheduled for early 2019

