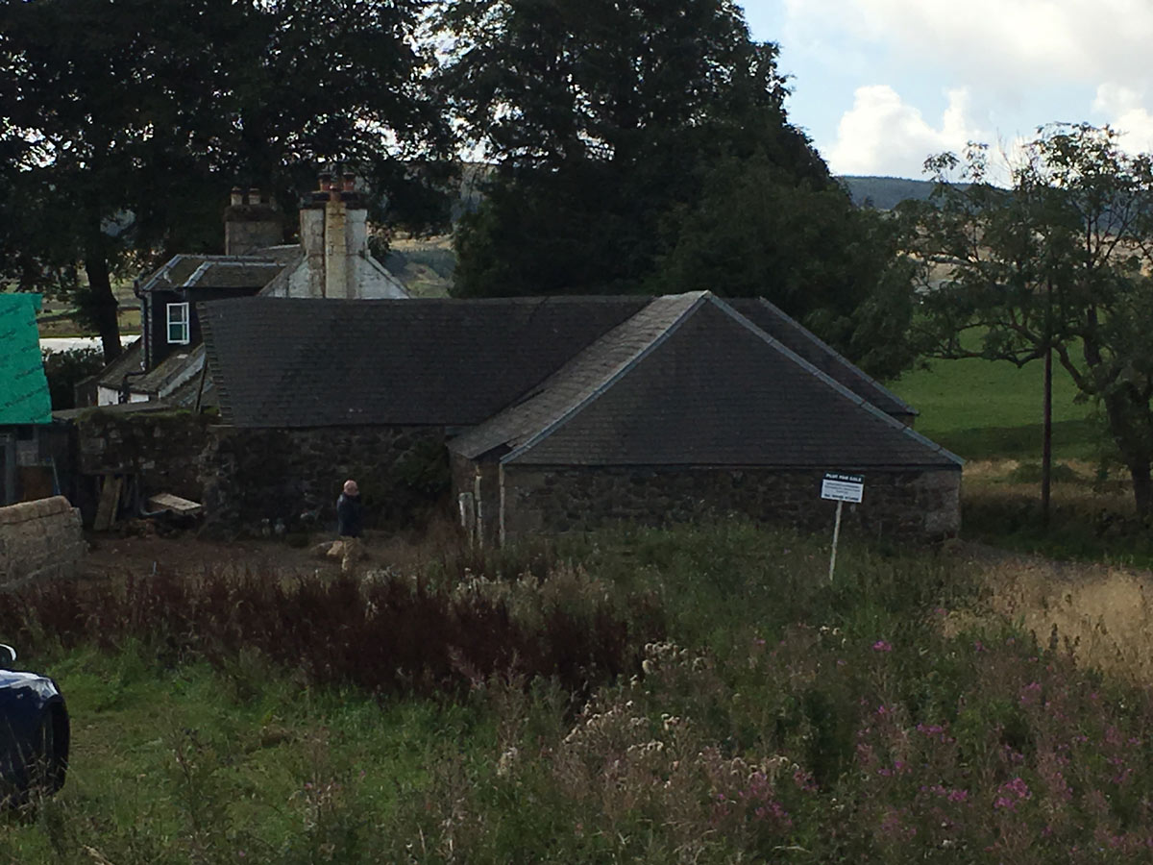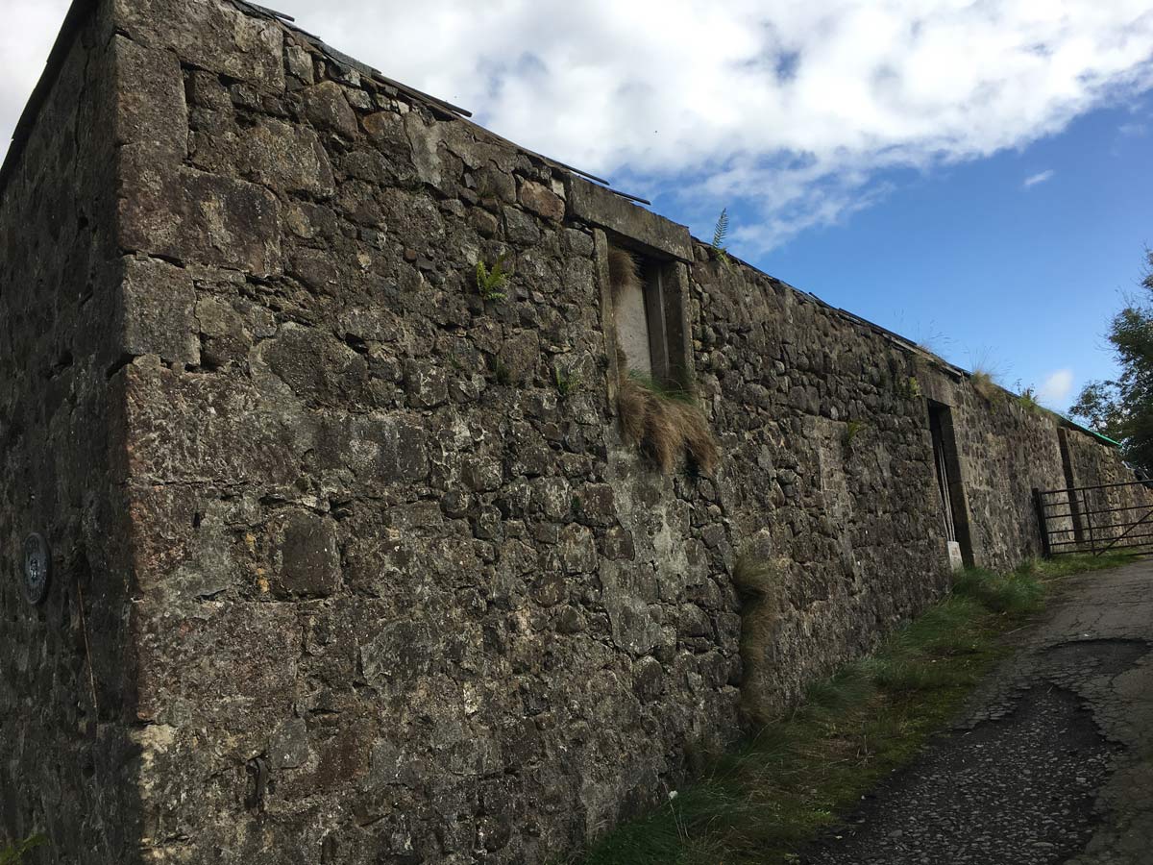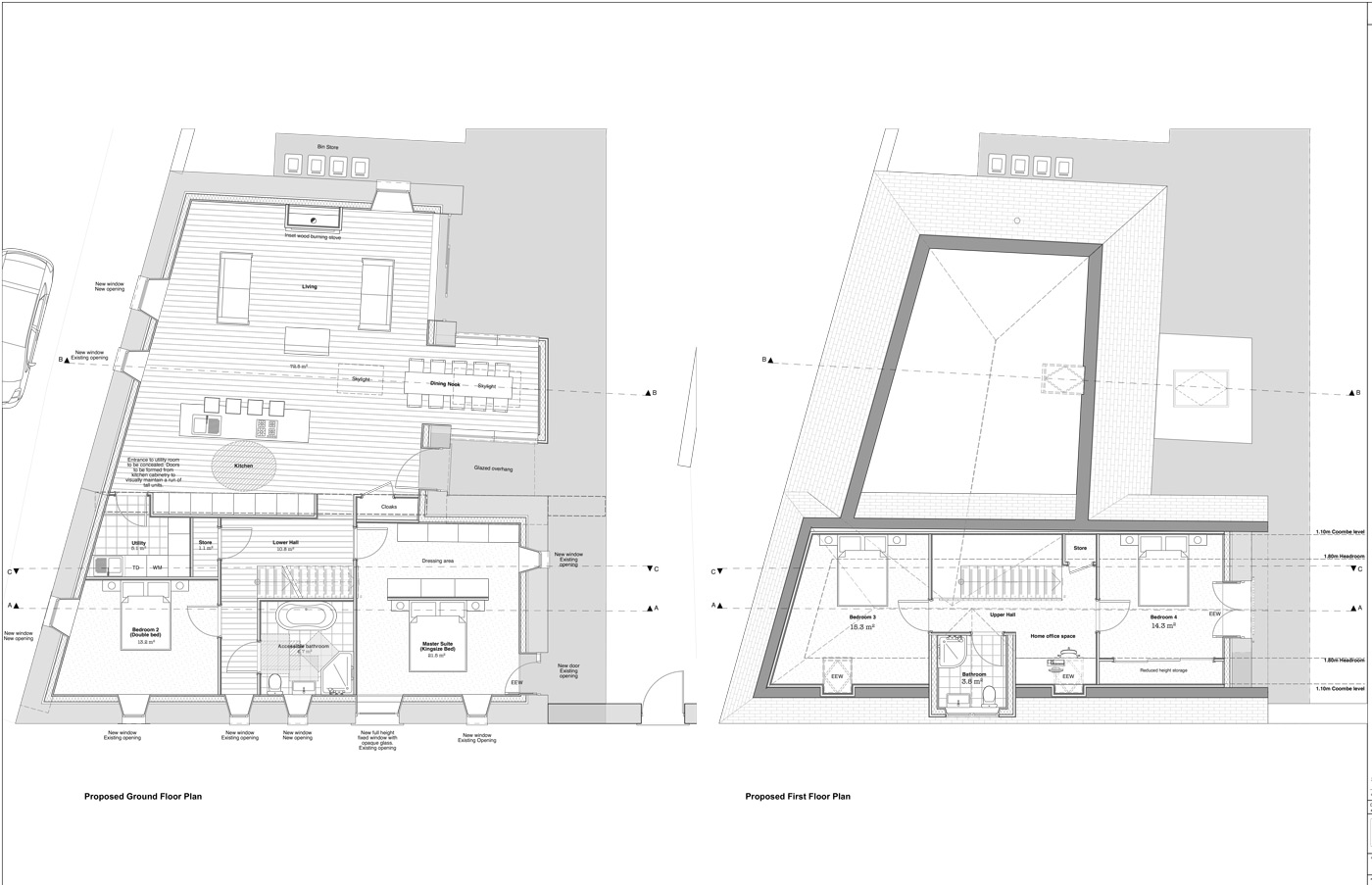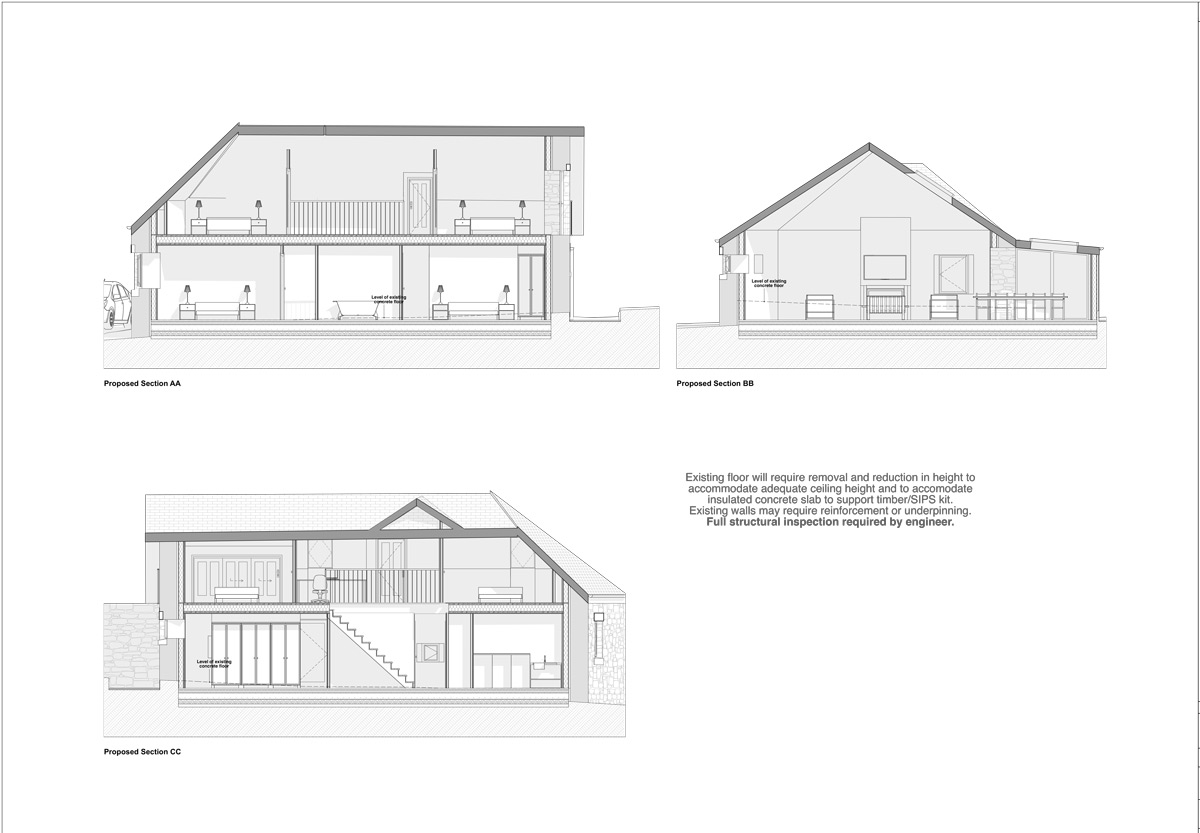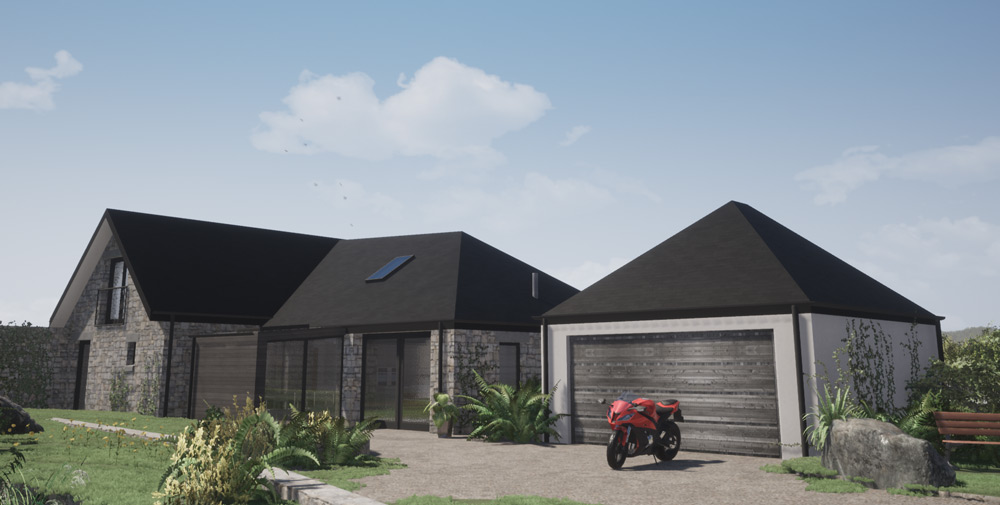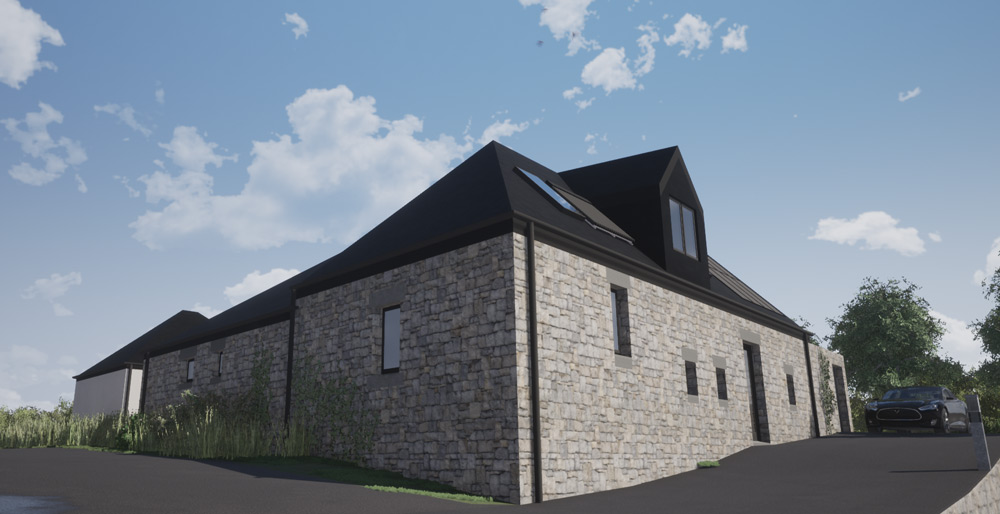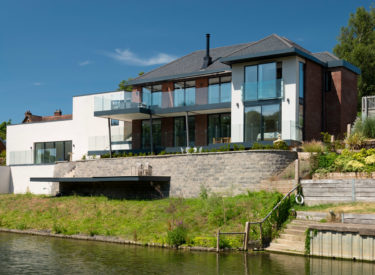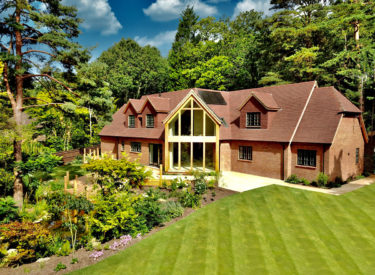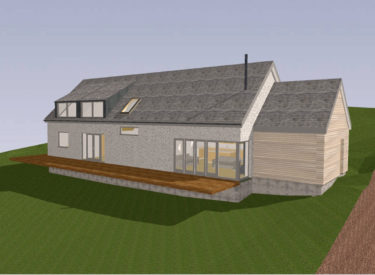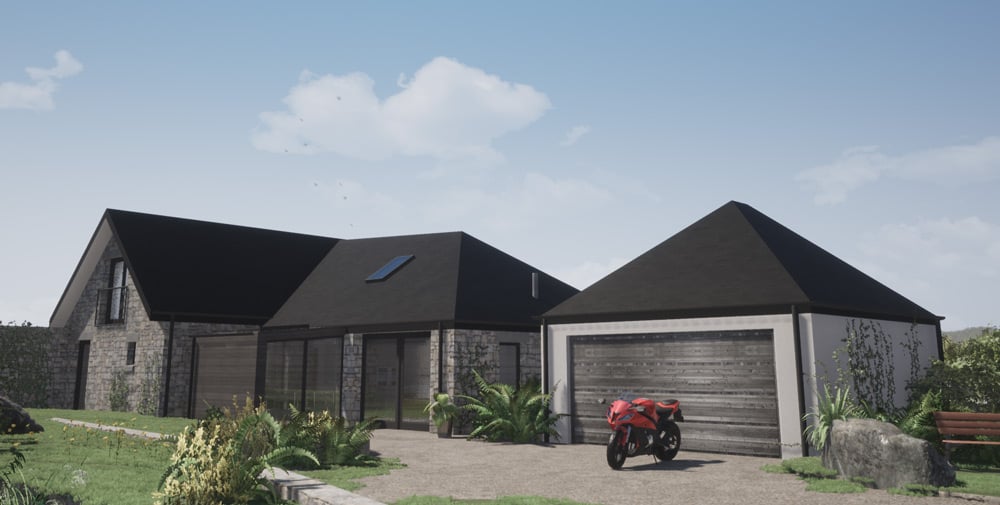
Low Energy Steading Conversion in Denny
Low Energy Steading Conversion in Denny
Clients whom we had worked with previously, approached us last summer to determine the feasibility of turning a derelict, steading near Denny into a family home.
The barn had captured their imagination with its rustic Scottish charm and generous proportions. After an initial review, we advised the project would be feasible and make an interesting home.
Utilising our 3D software to help communicate ideas to the client the design was finalised and the proposal submitted for planning approval taking into account feedback we had received previously from the local authority.
In early February 2019 we were delighted to receive full planning permission for the design. We have already begun detailing the building for Building Warrant approval. Once the works have been completed the stone barn will be a warm, eco-friendly, family home, comprising four generous bedrooms and a large, open-plan living, kitchen, dining space.
Utilising modern construction and insulation methods the building will be transformed from a cold, damp, leaky barn into a cosy, thermally efficient, air-tight home whilst retaining the character and feel of the existing barn. Solar water heating, PV panels and a log burning stove will ensure running costs remain low.

