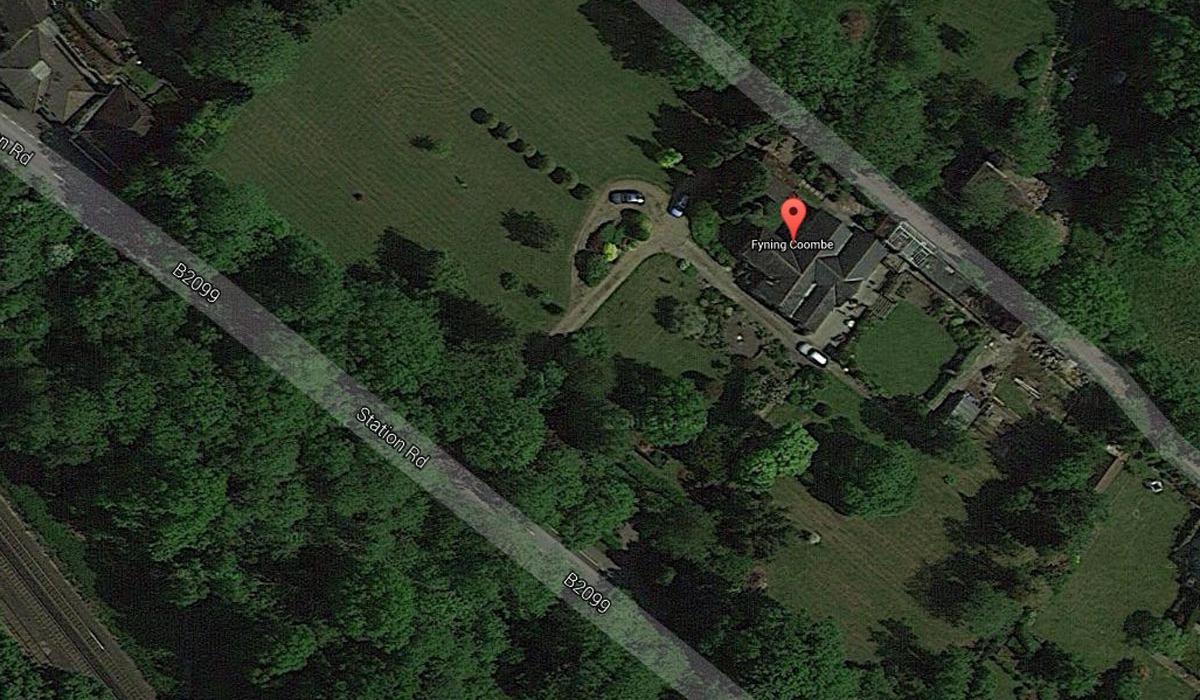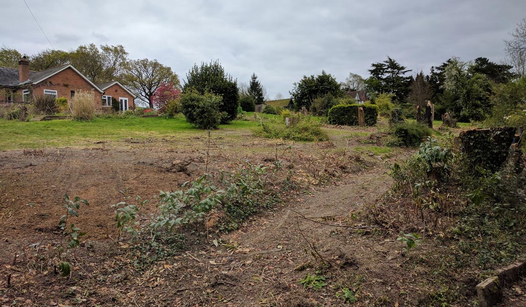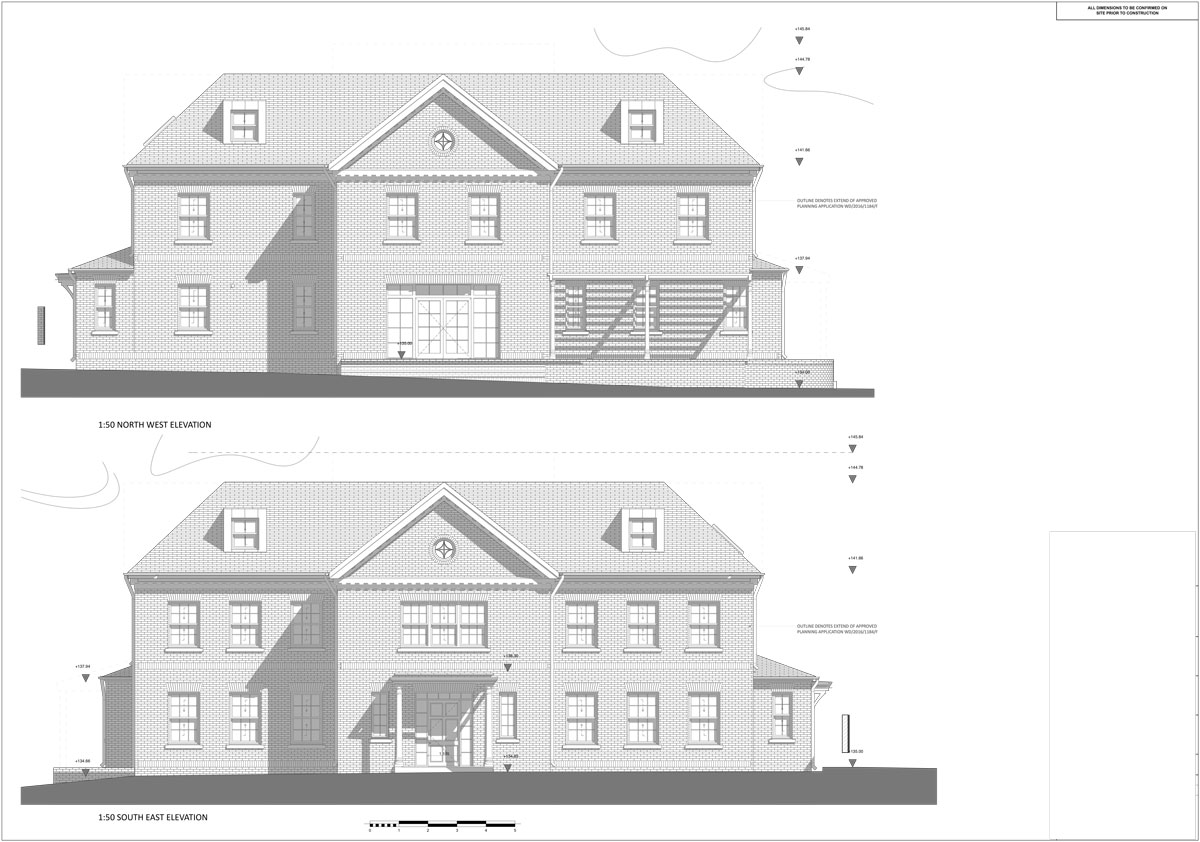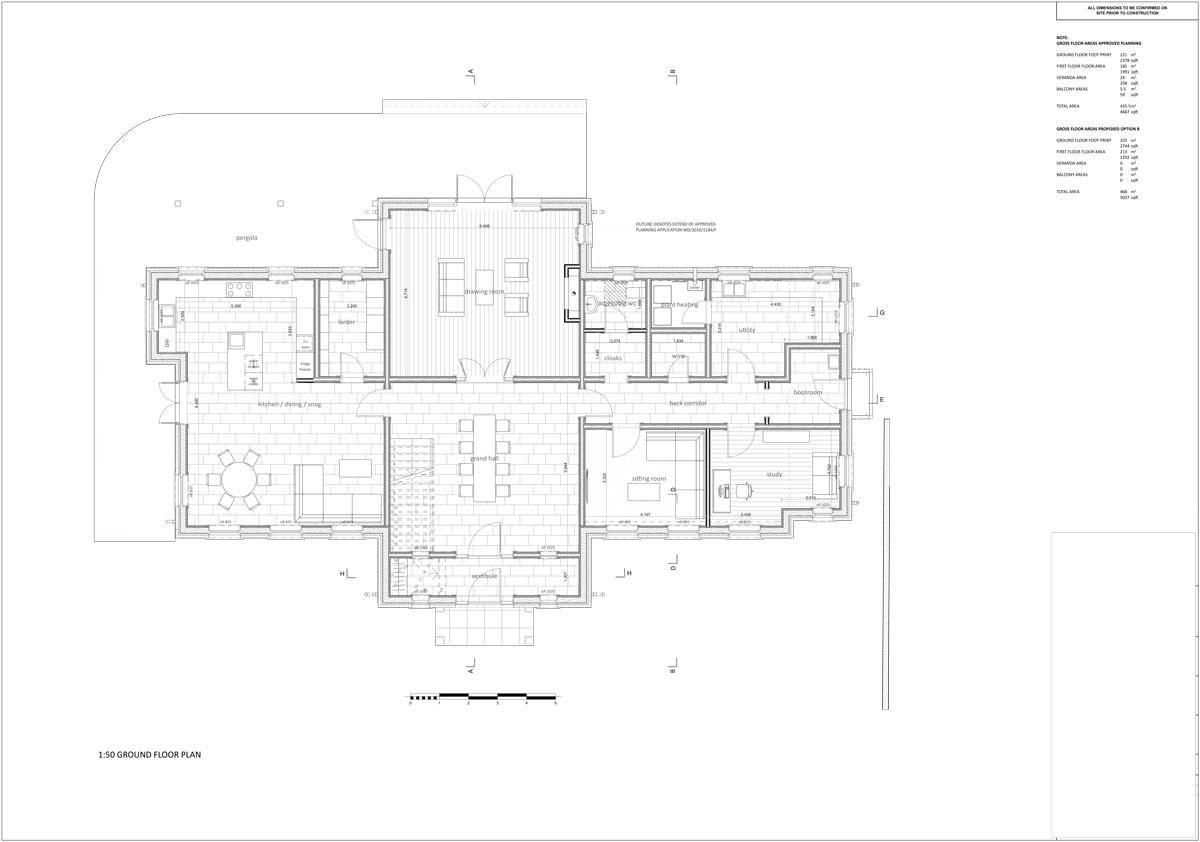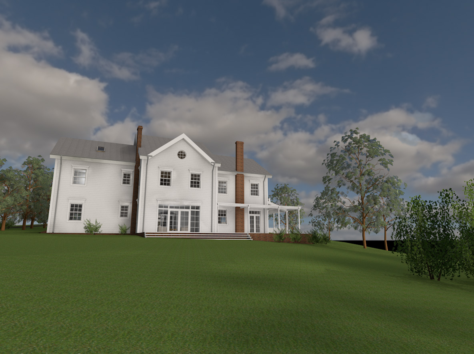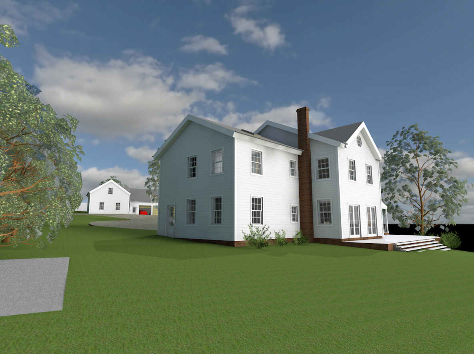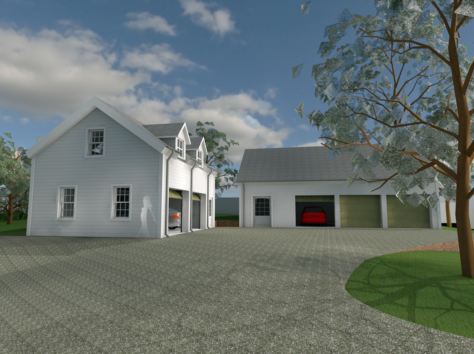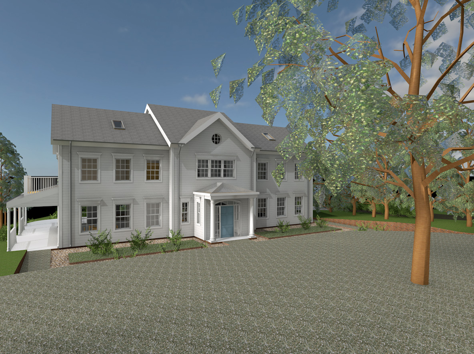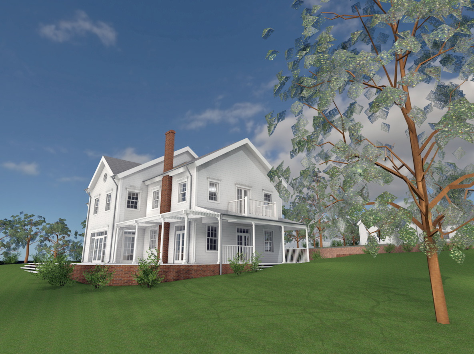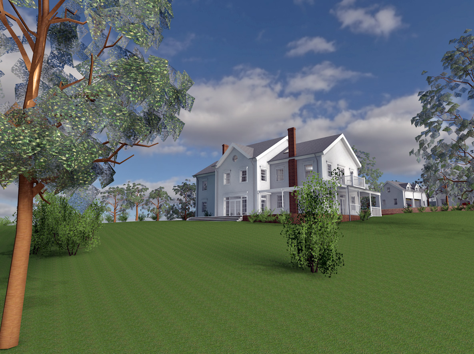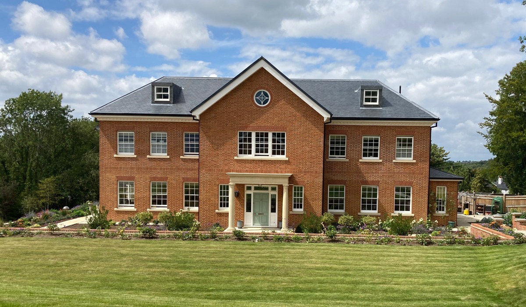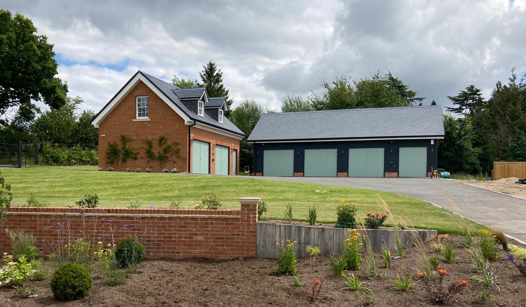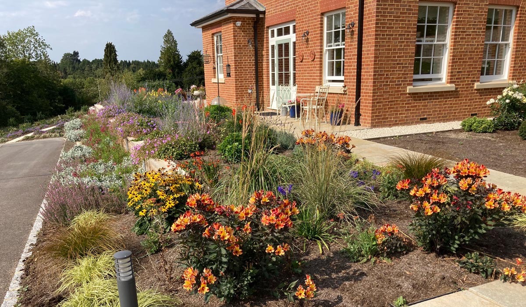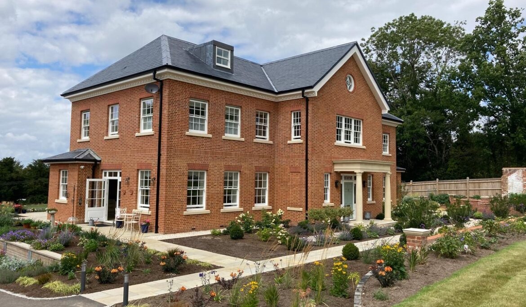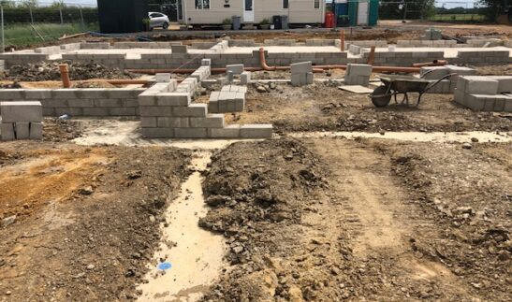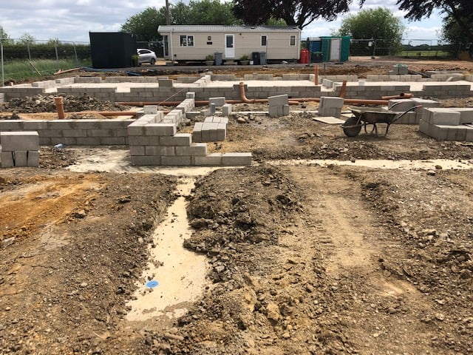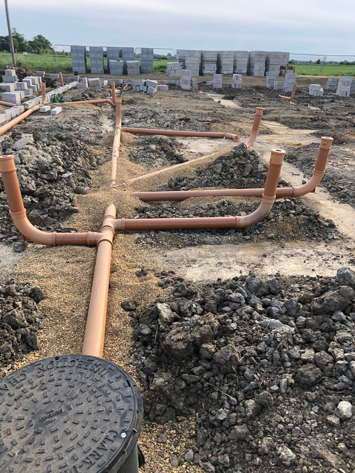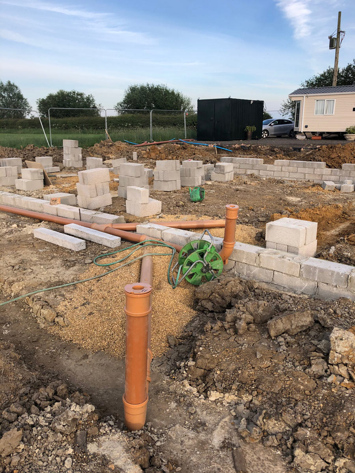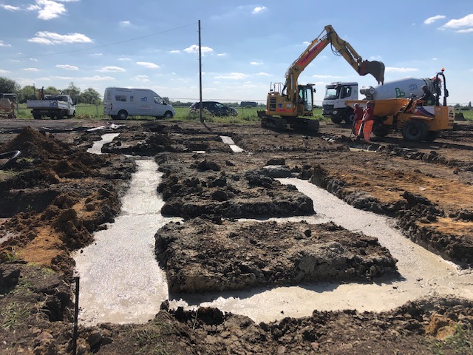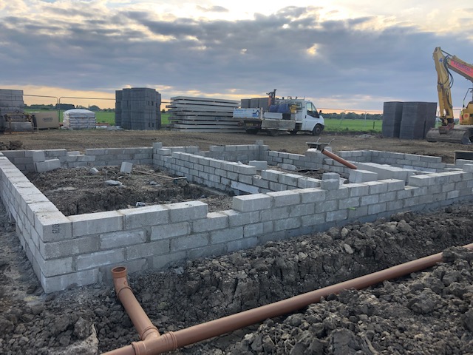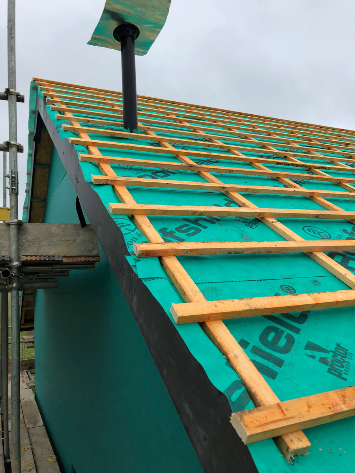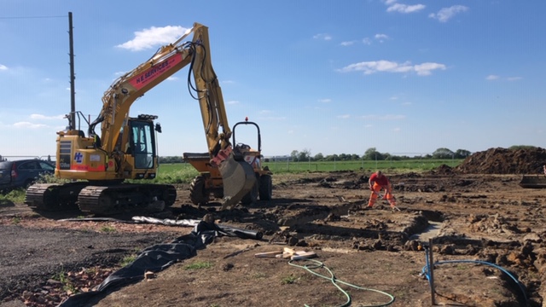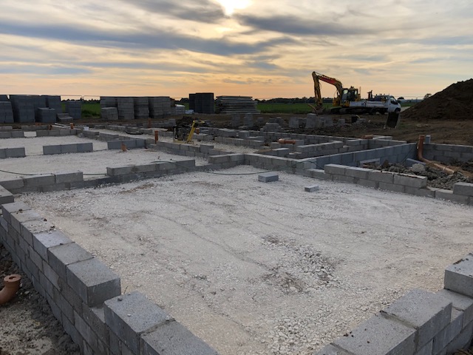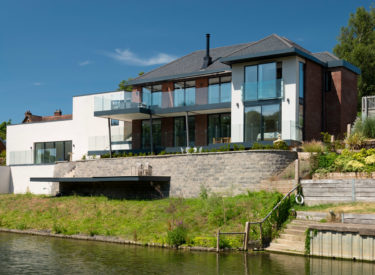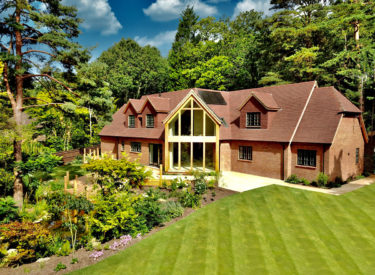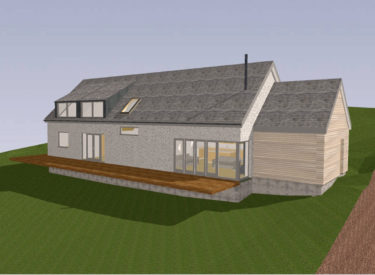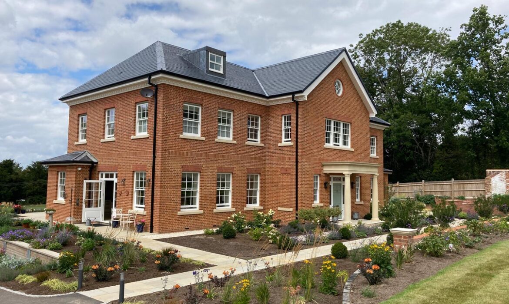
Traditional Replacement Dwelling, East Sussex
Traditional Replacement Dwelling, East Sussex
ACA were delighted to be appointed to complete designs for a substantial replacement New England style low energy home, in East Sussex.
The old red brick bungalow sits on a vast site, which is mature with a stunning landscape.
The clients were heavily influenced by the New England style of architecture, which is historically referenced in various houses in the local area.
These influences were explored via Pinterest boards, these were utilised by our design team to come up with the initial options.
If you are interested in finding out more about Pinterest boards, then click on the link.
The large 472 sqm house is split over 3 levels, and features a grand double height atrium; this central space links the house and also provides a formal dining room.
We have also designed two standalone garages in a similar New England style – one of which provides a home artistic workspace.
However, after a number of design revisions and planning reviews, the decision was made to amend the design to what you see in these images – a period property in handmade red brick.
The house was built as a low energy eco home, constructed from a highly insulated, airtight Timber Frame. The house benefits from a whole-house AV control system and the highest interior design and finishes.
Our clients moved into the home in 2019 and are currently finalising the landscaping.
THE PROJECT

