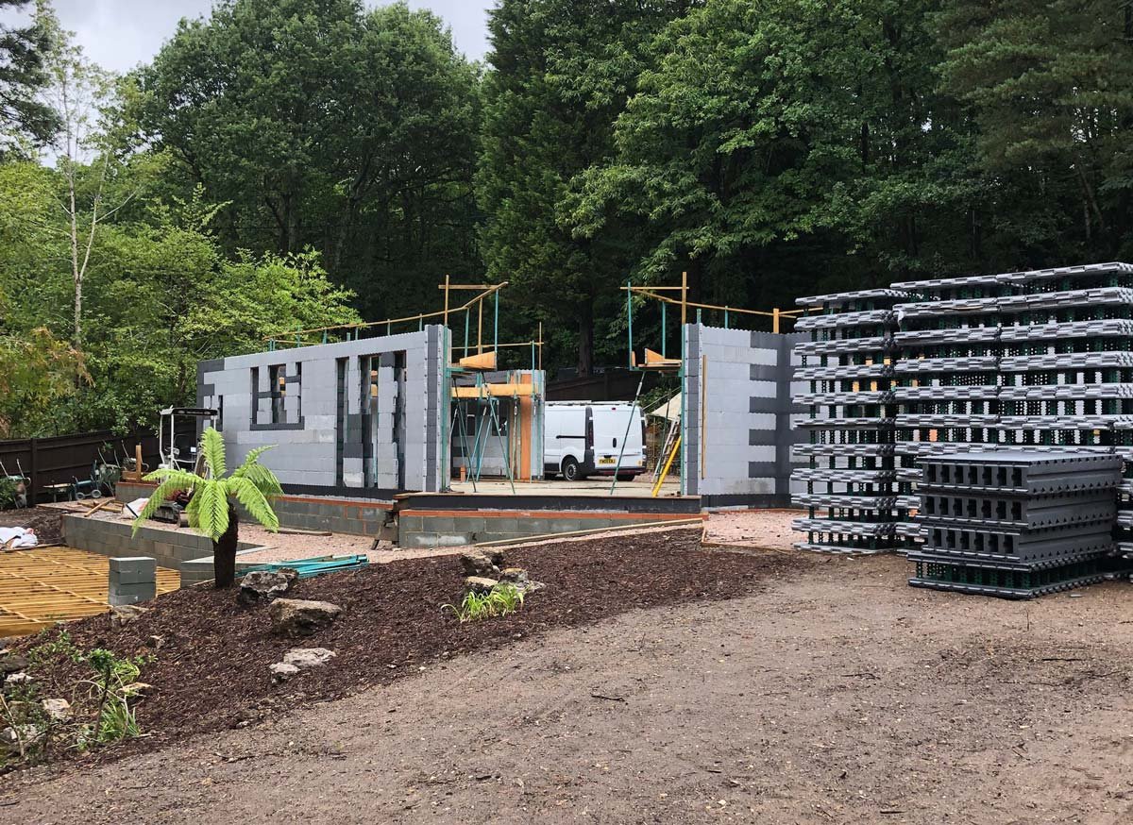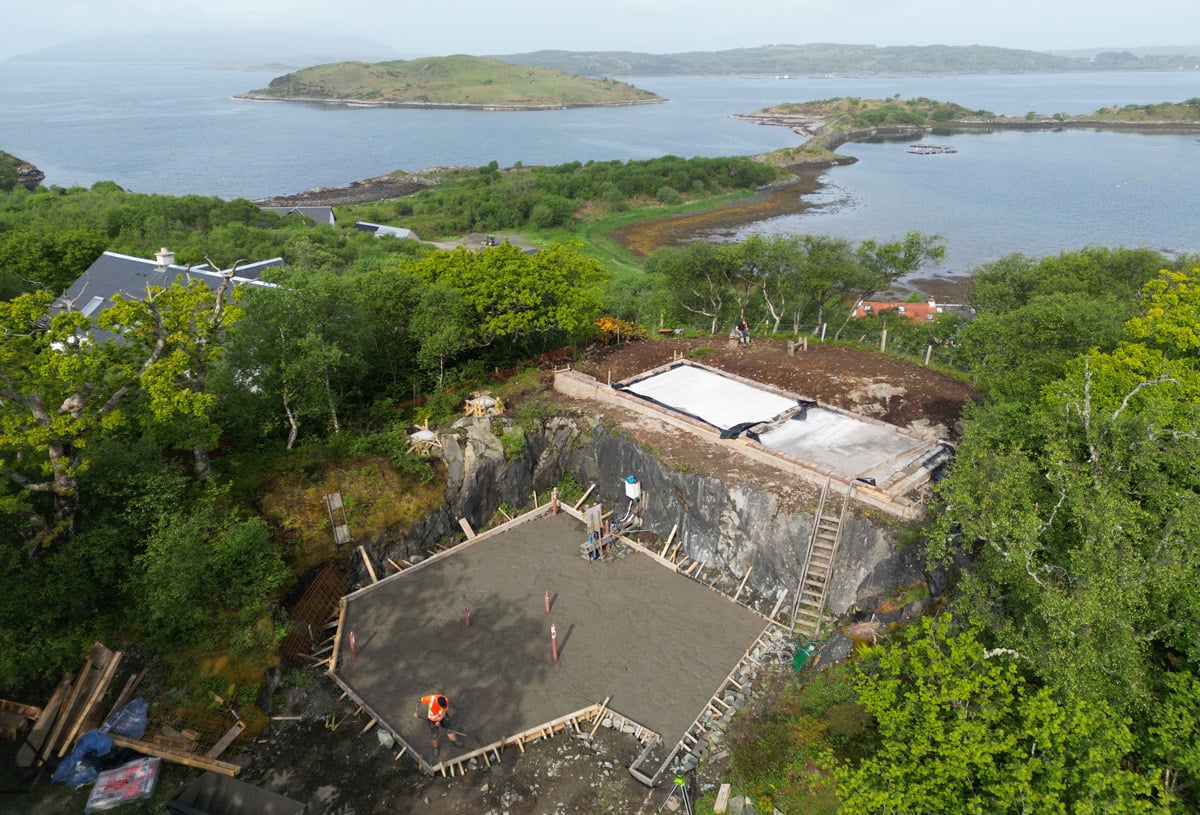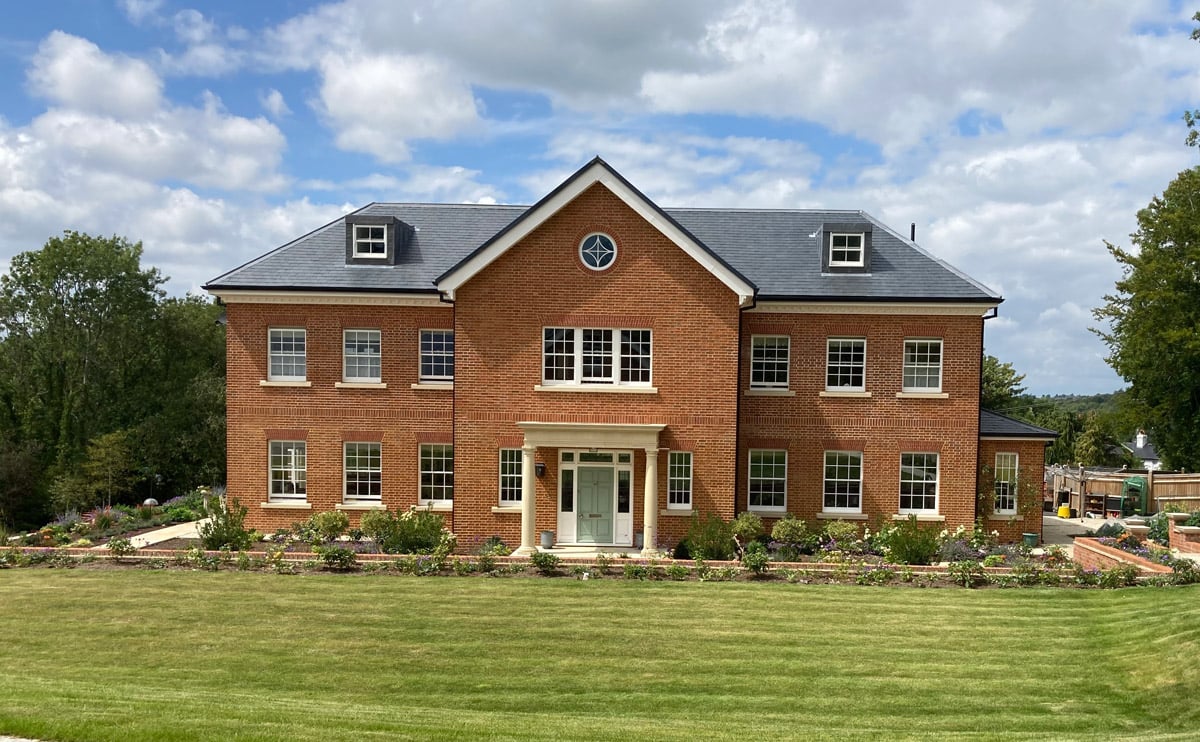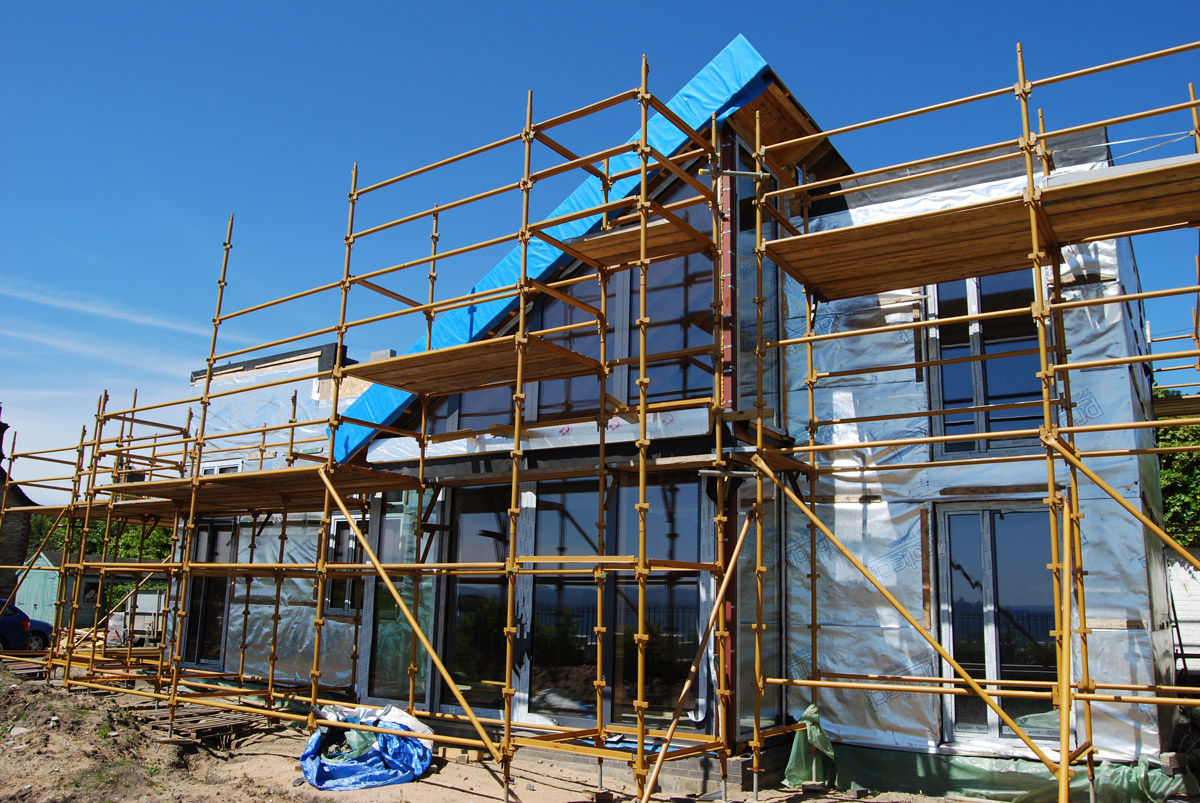As Architects, we speak to a lot of prospective self-builders throughout the year at shows, workshops and seminars. From this, we find that there is one question that is asked with much greater frequency;
What is the most sustainable way to build my home?
Often there is a need to break this question down quite a bit to get to the centre of it. There are many different definitions of and connotations to the word ‘sustainable’, and it is often used interchangeably with ‘low energy’ or ‘ecological’.
Perhaps that brings us to an appropriate starting point – to provide a few definitions for the purposes of this article and a framework to de-couple the definitions from the connotations.
Sustainable home building and design aims to create environmentally conscious, energy-efficient, and healthy living spaces. These seem to be completely interrelated at first glance, but actually, there are some components that can sometimes be at odds with one another. Ultimately, it is really the decision of the self-builder to determine how much importance is given to each of these aspects within their particular project.
DEFINING SUSTAINABILITY GOALS FOR YOUR PROJECT
A sustainable approach to home building and design involves incorporating environmentally responsible practices and materials throughout the construction process. It focuses on minimising negative environmental impacts, promoting energy efficiency, and aims to create a healthy and comfortable living environment for occupants, while also considering long-term social and economic factors. Key factors are energy efficiency, water conservation, use of eco-friendly materials, waste reduction, indoor air quality, site orientation and long-term durability.
1. Energy efficiency: Sustainable houses are designed to maximise energy efficiency by incorporating features such as proper insulation, energy-efficient windows, efficient heating and cooling systems, and the use of renewable energy sources like solar panels. This helps reduce energy consumption and lower greenhouse gas emissions. This is often achieved through careful design and a Fabric First approach, utilising modern build methods.
2. Water conservation: Sustainable homes often employ water-saving techniques like low-flow fixtures, rainwater harvesting, greywater recycling and SuDS (sustainable drainage systems). These measures reduce water consumption, promote efficient water use and aim to reduce the strain of drainage onto local systems and infrastructure.
3. Use of eco-friendly materials: Sustainable construction favours the use of environmentally friendly and renewable materials. This includes materials that are responsibly sourced, have a low carbon footprint, and can be recycled or reused. Examples include reclaimed wood, bamboo, recycled steel, and low-VOC (volatile organic compounds) paints and finishes.
4. Waste reduction: Sustainable building practices prioritise waste reduction by minimising construction waste through careful planning and efficient use of materials. This can involve using modular construction techniques, recycling construction waste, and encouraging deconstruction instead of demolition when renovating or dismantling buildings.
5. Indoor air quality: Sustainable houses prioritise good indoor air quality by promoting proper ventilation (for example, increased air tightness coupled with mechanical ventilation and heat recovery systems), using non-toxic materials, and minimising the presence of indoor pollutants. This helps create a healthier living environment for occupants and reduces the risk of respiratory problems and other health issues.
6. Site orientation: Sustainable building takes into account the site’s environmental characteristics, aiming to preserve natural features, protect sensitive ecosystems, and optimise solar orientation for energy efficiency.
7. Long-term durability: Sustainable houses are designed to be durable, requiring minimal maintenance and repairs over time. They may also incorporate features that allow for future adaptability and flexibility.

CHOOSING YOUR CONSTRUCTION METHOD
Many of the above items are related to one of two factors: early design decisions and a construction method. This is encompassed by a Fabric First design approach, ensuring that you have a fully considered design coupled with appropriate thermal and air-tightness qualities to achieve your sustainability goals.
The most common construction methods are traditional and timber frames, but there are many other options available.
1. Traditional Construction: Traditional cavity wall or “block and brick” construction refers to a common method of building walls that consists of two separate layers of masonry with an insulated cavity between them. The external finish is not limited to brick. This construction method is familiar to builders and less costly but is slower, less precise and relies on the quality of workmanship to ensure a high-performing envelope.
2. Timber Frame Construction: Timber frame construction utilises wooden frames as the primary structural support. These are typically fabricated as open or closed panels before being transported to the site. They are more expensive than traditional masonry construction but are a common build method that provides good insulation, promotes the use of sustainably sourced timber and are faster to wind and watertight.
3. Structural Insulated Panels (SIPs): SIPs are prefabricated panels consisting of rigid foam insulation sandwiched between structural layers. They offer excellent insulation, air tightness, and ease of construction. SIPs are more expensive than Timber Frame Kit but provide superior energy efficiency, reduced thermal bridging, and shorter construction time compared to traditional framing methods. They are a method that provides a low-energy envelope but is not necessarily a “sustainable” envelope due to their material make-up.
4. Insulated Concrete Forms (ICFs): ICFs are interlocking foam blocks or panels used as permanent formwork for concrete walls. They offer excellent insulation properties, energy efficiency, durability, and soundproofing. ICF wall construction is combined with timber framed or SIPS roof construction. ICFs can contribute to reduced energy consumption and create a comfortable living environment. Cost is comparable to SIPS. There are limitations relative to future modifications due to their solid construction, and similar to SIPS, they are a method that provides a low energy envelope but not necessarily a “sustainable” envelope due to their material make-up.
5. Solid Wood Construction: Solid wood modular construction is a construction method that utilises solid wood components, such as solid timber panels or beams, to create modular building modules. In this approach, the modules are prefabricated off-site in a controlled factory environment and then transported to the construction site for assembly. The solid wood used in modular construction is typically derived from sustainably harvested timber. The cost is similar to SIPS or ICF. There is the opportunity to leave the internal face of the construction exposed for a natural wood finish. Due to the nature of the material, this is a sustainable option and provides a natural humidity level with excellent indoor air quality.
6. Cross-Laminated Timber (CLT): CLT is an engineered wood product made by stacking layers of lumber boards in alternating directions and bonding them together with structural adhesives. This creates a solid and robust panel with exceptional strength and stability. The cross-lamination of the boards provides excellent dimensional stability, reducing the risk of warping, twisting, or shrinking; it is used for wall and roof construction. This system can provide good insulation and promotes the use of sustainably sourced timber. CLT construction tends to be slightly more expensive than SIPS.
7. Straw Bale Construction: Straw bale construction utilises bales of straw as the primary building material for walls. Straw bales provide excellent insulation, natural soundproofing, and fire resistance. This method utilises a renewable resource, reduces environmental impact, and creates energy-efficient structures. It is a less commonly used construction method which results in an increased cost relative to availability and builder familiarity.
Modern construction methods – such as SIPS, ICF, timber frame kit and solid wood construction – provide an off-site approach to fabricating your building envelope off-site and assembling it on-site. This provides key benefits related to quality assurance, limited cold bridging and maximised thermal qualities and air tightness.

COST CONSIDERATIONS
From early in the design process, you will want to balance sustainability goals with budgetary constraints. While sustainable construction methods and features may initially incur higher upfront costs, they often offer long-term savings through energy efficiency and reduced maintenance. Understanding the long-term cost savings associated with sustainable features can guide you in making informed decisions about investment priorities.
The biggest impacts on the overall cost are decisions related to design complexity, building size, construction method, low energy systems and technology, sustainable materials, green certifications and site specifics. Additionally, there is variation from one geographic location to another relative to labour and material costs. However, it is important to bear in mind the availability of financing options and incentives for sustainable construction can impact the cost in the opposite direction. In some cases, financial institutions may offer green building loans or incentives that can help offset the initial costs of sustainable features.
While sustainable construction may have higher upfront costs, it can lead to long-term savings through reduced energy bills, lower maintenance expenses, and improved resale value. Conducting a thorough cost-benefit analysis and consulting with professionals experienced in sustainable construction can help you make informed decisions regarding the features and investments that align with your budget and sustainability goals.

WHERE TO START
Your design team can and should play a crucial role in designing sustainable homes and providing valuable information and expertise throughout the process. As a first step, they will help you consider factors like site orientation, passive heating and cooling strategies, energy-efficient systems, and sustainable material choices to optimise the environmental performance of your home. A good design team will work closely with you to understand your lifestyle, needs, and sustainability goals, translating your vision into a cohesive design that integrates sustainable elements while creating a functional and aesthetically pleasing space tailored to your preferences.
Material selection and specification is a key aspect of sustainable design. It is important to research the materials and specify them appropriately in the construction plans. Be sure to consider factors such as durability, resource efficiency, recycled content, and low VOC (volatile organic compound) emissions to ensure a healthier indoor environment and reduced environmental impact.
Building regulations and any optional certifications need to be understood within the design and documentation process. It is important to ensure that your home meets the required standards for energy efficiency, overheating potential, and environmental performance while navigating any specific green building certifications you may be targeting. If you aim to pursue a green building certification, such as Passive House, you will need to engage a Passive House Certified Designer to assist you with early design decisions, provide you with the Passive House Planning Package calculations and guide you through the certification process.
TOP TIPS FOR YOUR SUSTAINABLE HOME
1. Define your goals and priorities: Start by clearly defining your goals for building a sustainable home. This will all form part of your project brief. Consider the specific aspects of sustainability that matter most to you, such as energy efficiency, water conservation, use of eco-friendly materials, or indoor air quality. Establishing your priorities will guide your decisions throughout the process.
2. Research and gather information: Educate yourself about sustainable building practices, materials, and technologies. Read books, articles, and online resources that focus on sustainable construction. Explore case studies of sustainable homes to gather ideas and inspiration. Attend workshops, seminars, and conferences related to sustainable building to deepen your knowledge.
3. Select sustainable materials and systems: Collaborate with your architect and builder to choose sustainable materials and systems for your home. Consider factors such as energy efficiency, durability, recyclability, and low environmental impact. Research suppliers and manufacturers that offer sustainable options and assess their certifications and credentials. The biggest decision will be related to your construction method, so ensure it is aligned to your sustainability goals.
4. Determine your budget: Assess your financial resources and establish a budget for your project. Consider not only the construction costs but also the long-term savings and return on investment that sustainable features can provide. It’s important to be realistic about your budget and ensure it aligns with your sustainability goals.
5. Consult with professionals: Engage professionals with expertise in sustainable architecture, such as architects, builders, and sustainability consultants. Seek recommendations, review portfolios, and interview potential professionals to find the right fit for your project. Collaborating with professionals who understand sustainable design and construction principles will help you navigate the process effectively.

Based upon the definitions outlined in this article, it is up to the reader to come to different conclusions about the “best” options for your build. None of the options above is the right solution for every build or every person, some are an obvious choice, and some require a bit more consideration.
Regardless of the design approach and construction method selected, the benefits of creating your sustainable home are vast.




