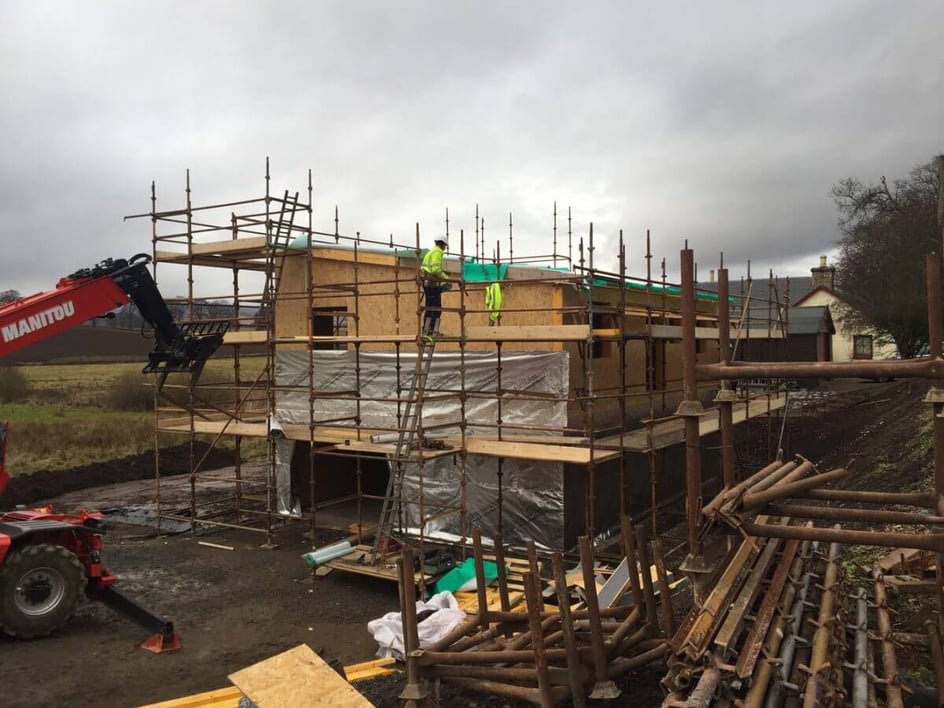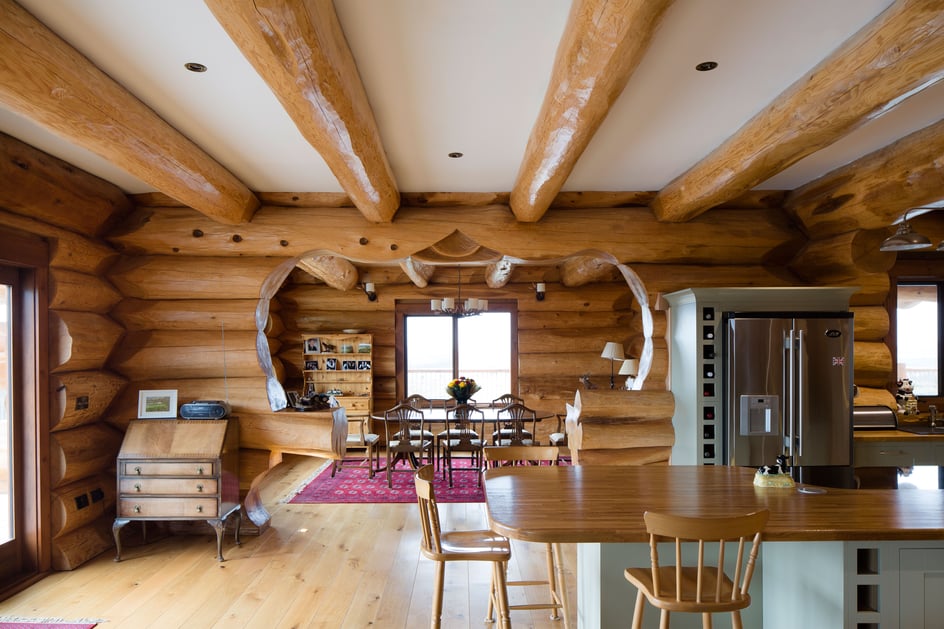Choosing the right construction method for your self-build is crucial, and there are an endless number of factors that dictate which will be best for you in certain situations. One of those factors is the element of ‘Longevity’.
Designing homes with longevity in mind is one of the key aspects of sustainability. After all, you want a home that’s going to last.
Homes constructed with longevity in mind can stand the test of time - lasting generations rather than years – and provide you with the quality of build that will benefit you during your own use. In this article, we’ll look at the importance of longevity in a variety of construction systems.
METHOD VS MATERIAL
Before we begin to analyse the importance of longevity, we need to establish the difference between a construction method and the construction material it is built with.
For example, a full Timber Frame Kit is a construction method comprised of many materials, with Timber Frame being the main material. The kit would typically include elements such as the insulation, the vapour barrier and the internal membranes of the wall.
It’s also important to note that the external finish of the home provides aesthetics and fire resistance and does not dictate the internal method by which the home was constructed.
HOW DO WE MEASURE THE LONGEVITY OF A CONSTRUCTION METHOD?
No equation or sum accurately predicts how long your building is going to last. We can, however, consider these 4 factors when discussing the longevity of different construction methods:
Durability
The durability of your materials is one of the biggest factors deciding the longevity of a building. This is the resilience of the materials that make up the actual construction system, and whether they will decay, rust or degrade in any way over time.
Structural Integrity
If the material of the system is important, then how the system supports itself is of equal importance.
Structural integrity has to do with the framework of the system, and how it withstands external forces. For example, if you're building into the ground, a method that features solid wall construction may be more appropriate than one without.
As always, liaising with a Structural Engineer would be your best option for any structural concerns and to help you determine if one construction method may suit your design and site more than another.
Maintenance
Now that the home has been built, what needs to be done to maintain the home? This is an important factor when discussing the lifespan of your home.
We’re not talking about the external and internal material, but the construction system itself. A combination of new and emerging technologies, changing environmental factors and updated building requirements may lead to changes in your home, and your build system should consider these and may be able to accommodate them.
Adaptability
The adaptability of your method refers to the relationship of your home with the environment, and whether we're building in a way that is responsible for taking care of that environment. The construction method you choose should be built to last, and with a method that reduces the impact on our surroundings and cuts our carbon footprint.
Building your own home allows you to take more time and care in reviewing your home before and during construction, which you don’t get buying from a mass developer.

It’s important to remember that there isn’t going to be a method that suits your every need, which means you may have to make some compromises along the way. It’s important to have a conversation with your architect about this, as every build method will perform slightly differently in those categories.
THE IMPORTANCE OF LONG LASTING CONSTRUCTION METHODS
We know there are already 101 things to consider when choosing a construction method, but keeping longevity in mind can bring a long list of benefits. Let us explain:
There is undisputed economic value in building a home with longevity in mind, and it doesn’t cost that much more to build a high-quality house. In some cases, it can even cost the same amount. In the longterm, it is likely to provide savings when quality is focused in the most impactful areas, such as building envelope. These build methods also use materials more efficiently. When combined with a proposal that is designed to maximise these efficiencies, it may also keep your costs a little lower.
Utilising build methods that ensure longevity and quality gives you the reassurance that your home will continue to perform well and with minimised long-term maintenance. Nobody wants their roof springing a leak while they’re on holiday, and homes built to last will give you that extra peace of mind.
Longevity-minded homes are typically easier to finance. According to MoneySuperMarket, self-build mortgages tend to be more affordable when it comes to the deposit required, as well as being easier to come by. Mortgage companies tend to feel better about lending to a self-build house built with quality materials than one without.
Building a higher-quality home while being environmentally conscious also lowers your energy needs. These homes can keep you cool in the Summer and warm in the Winter while keeping your energy costs low.

COMPARING DIFFERENT CONSTRUCTION METHODS
Brick and Block
Traditional masonry construction is known for its resistance to fire and moisture and can offer you excellent longevity…if properly built. This build method has a prominent reliance on the quality of workmanship, as all the work is carried out on-site. Elements such as your mortar joints and junctions must be carried out to a high standard for your home to properly function.
Timber Frame
A Timber Frame kit requires high-quality timber to build a long-lasting home. There are no cutting corners materials-wise. The timber itself is susceptible to rot, pests and fire, but the majority of these issues can be managed by how it’s sealed and the details around that seal.
The reliance on workmanship for timber frame homes depends on the manufacturing of the kit itself. A stick-built method relies on quality workmanship from your builders, whereas a kit manufactured off-site provides an assurance of quality in its specifications. You do need to be careful when selecting your kit manufacturer, as not every kit manufacturer is equal. Your architect can help you identify kit manufacturers with a proven track record.
Check out our recent article with MBC Timberframe for more information on this method.
SIPS
Structural Insulated Panels (SIPS) provide good longevity from a structural standpoint, which you can guess from the name. Their self-supporting nature is what provides a high level of structural integrity. SIPS also provide a consistent level of insulation, which is free from cold-bridging within individual panels, in comparison to a Timber Frame kit but is still a timber-based system at its core.
SIPS have to be manufactured off-site, which ensures the assembly of the panels has been carried out by specialists and within a controlled environment.
ICF
Insulated Concrete Formwork is similar to masonry in the way it features the construction of solid walls. This method offers high levels of airtightness, fire resistance, watertightness and is ideal for in-ground construction. Its inherent low levels of air permeability make it well suited for Passive House design.
Building with ICF requires more of a focus on the reinforcement of material, as concrete on its own does not provide the tensile strength required to be structurally sound. The concrete pour itself also needs to be carried out by a professional but it is possible for the self-builder to complete the stacking of the ICF blocks.
Log Homes
Solid wood construction (such as a log home) provides strong durability whilst using natural materials. Providing the moisture content has been taken out, the solid wood provides great fire and pest resistance. Being solid wood, it also features excellent fire resistivity to the point that the internal face does not need any additional finish and can therefore be left exposed.
In an environmental sense, the logs act as a natural carbon sink, meaning they have the ability to absorb carbon dioxide from the atmosphere.
The longevity of these construction methods is a testament to their durability and ability to adapt. Whatever method you choose for your self-build, make sure it’s going to last.
We live on a continent that takes pride in its historical buildings. By building with longevity in mind, we can work to be a part of this history. Building a home to meet your current needs is one thing, but building a home that ensures a sustainable and resilient future for the generations to come. That’s the way forward.



