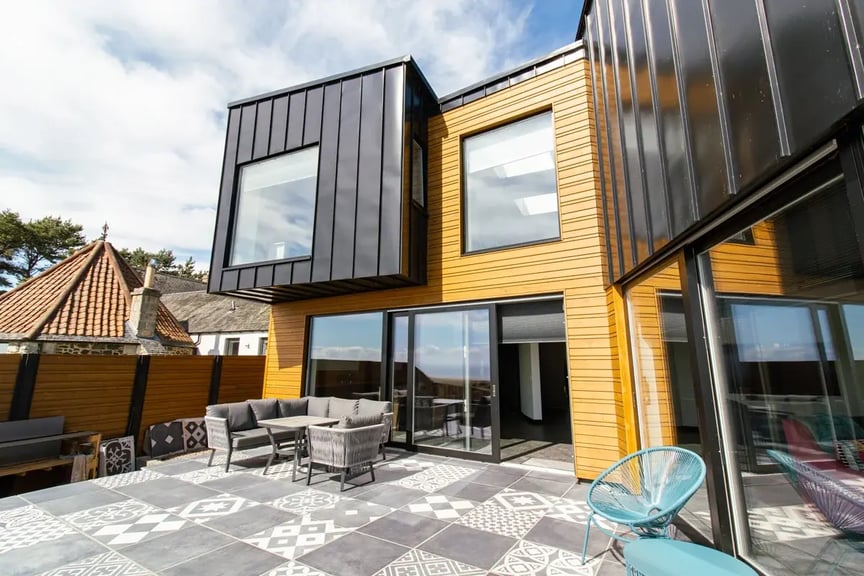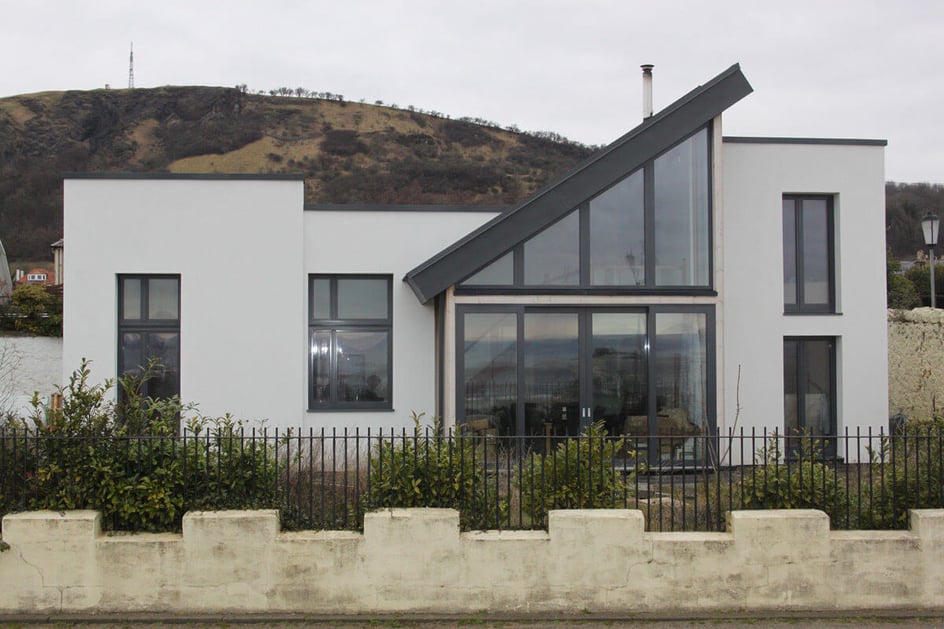The Passive House Standard is sweeping the self-build industry, and it’s clear to see why. It’s a tried & tested solution that prioritises energy savings and the wellbeing of the homeowner. Studies have shown we spend roughly 90% of our lives indoors, so why shouldn’t we build better homes?
With the standard increasing in popularity, more and more information is being put out there, and you don’t have time to go through it all. That’s why, with just a few minutes of your time, we’ll give you 9 benefits of building a Passive House.
LETTING THE LIGHT IN
In a country notorious for its glum weather, we should take advantage of every sunny day. Passive Houses are designed around the use of the sun’s natural light, which has a long list of benefits in itself. Your Passive House designer will maximise the intake of sunlight design features like skylights, or architectural devices like light shelves or sun tunnels.
Natural light helps our bodies produce Vitamin D, which is especially handy in a country where over 50% of Adults are Vitamin D deficient. Natural light is also scientifically proven to improve our sleeping patterns and our mental well-being. Human beings are still biologically programmed to benefit from exposure to daylight, which is why it’s so important for your home to put it to good use.
Passive Houses don’t just capture natural light but also convert it into heat, which reduces the need for traditional heat sources. This creates a comfortable environment and cuts the cost of your utility bills.
SUPERIOR AIRTIGHTNESS
Passive Houses are notorious for their extreme airtightness, being one of the principles of their design. The standard sets a stringent airtightness requirement below 0.6 air changes per hour at 50 P (Pascal). This can be achieved through the ‘Fabric First’ approach and the use of modern construction methods.
Through this superior airtightness, a Passive House building eliminates cold drafts, minimises the build-up of condensation and moisture seeping into the building fabric and reduces the amount of escaped heat.
Airtight buildings inherently have a lower heating demand, reducing your heating bills and creating a more comfortable space. Airtight construction also improves the structural integrity of the building by protecting it from air infiltration.
Want to learn more about the importance of airtightness? Click here.

Through smart design and high-quality materials, Passive Houses can maintain a comfortable indoor temperature throughout the entire year. This creates a more desirable living environment and, once again, reduces the need for heating systems and cooling systems in.
In the colder months, a combination of thick insulation and an airtight envelope work to keep the heat inside your home while preventing the cold air from sneaking in.
In the warmer months, smartly placed shading can protect you from the overbearing summer sun, and the high thermal mass of the materials used to create the home can absorb unwanted heat.
A BREATH OF FRESH AIR
Good ventilation is always important in a self-build home, which is why Passive Houses use a combination of mechanical and natural ventilation to create a healthy living space.
Effective ventilation not only contributes to the well-being of occupants but also addresses issues like condensation and mould growth, which can have long-term implications for the structural integrity of a building.
Mechanical Ventilation with Heat Recovery (MVHR) systems are the ideal choice for the Passive House standard. These systems distribute fresh air into bedrooms and living spaces while removing stale air from “wet” rooms such as the bathroom or kitchen using a series of ducts. This works to create a balanced ventilation system and clean air for all.
Unlike mechanical ventilation systems, which rely on fans and ducts to circulate air, natural ventilation harnesses the inherent properties of the building. Passive Houses take advantage of natural forces, such as wind and temperature differences to fill your rooms with fresh air.
LOWER RUNNING COSTS
Through intelligent design and its core principles, A Passive House reduces the need for conventional heating systems. With a significantly reduced heating requirements, your heating bills will be much smaller.
How it works: For a building to be considered a Passive House, the space heating energy demand must not exceed 15 kWh per square metre of net living space (treated floor area) per year.
Certified Passive Houses therefore use roughly 75% less energy than the average new build. This will help to futureproof the performance of your house and help to protect you against increasing energy costs.
A DURABLE DESIGN
Passive Houses are fitted with additional layers of insulation and triple glazing windows, which work to create a durable and comfortable structure. It’s more than just material selection, however.
The construction of Passive Houses adheres to strict standards, ensuring that the building envelope is airtight and well-insulated. This not only creates a high-performance home but reduces the risk of structural issues related to moisture and thermal bridging.
These high standards and materials often result in lower maintenance requirements over time, contributing to the overall durability and longevity of the structure.
A qualified design team will help you choose right materials while still providing freedom in your design and considering its form factor.
A QUIET PLACE
We’ve talked about the material choice and insulation, but what does this actually mean for you? When we talk about comfortable homes, a big part of that comfortability relates to noise, and Passive Houses can minimise outside noise effectively. Handy if your home sits near a school or a motorway. This is done in three ways:
Firstly, Passive Houses contain thick, high-quality insulation in their walls, roofs, and floors. This insulation not only helps with energy efficiency but also acts as a sound barrier, reducing the transmission of external noise into the home.
Secondly, the airtight construction of Passive Houses works to minimise gaps and cracks where sound can enter. This airtightness is also crucial for their low-energy requirements.
Finally, the materials used in Passive Houses, such as high-quality windows and doors, contribute to soundproofing. These materials are chosen for their thermal and acoustic performance.

HIGHER RESALE VALUE
Passive Houses often have a higher resale value compared to conventional houses. As awareness of environmental issues grows, more buyers are looking for sustainable living options.
The growth in demand for energy-efficient and sustainable homes among consumers can be attributed to the steady increase in energy and material prices. As awareness and demand continue to rise, passive houses are likely to become a more significant part of the housing market.
Estate agents report home buyers are spending 15% more for energy-efficient properties, meaning your Passive House could be a valuable asset should you decide to move. If your design is efficient, and the building is well managed, you should not be spending more than 4% more than a house built to current building regulations.
SET FOR THE FUTURE
By building a Passive House, you are preparing for the future. The 21st century is a time of rapidly advancing technology and economic uncertainty. A Passive House can address both points equally.
The government changes to the mandatory requirements continue to tighten, meaning that from 2025 you will be required to install a low carbon heating system, and invest more money in insulation levels and construction method. Additional requirements on ventilation & overheating have also been introduced across the UK.
The reduced energy consumption in Passive Houses is crucial for decreasing reliance on finite fossil fuels and reducing greenhouse gas emissions.
As concerns about climate change and environmental sustainability grow, Passive Houses provide a model for sustainable living. Through a combination of minimal energy use and a lower carbon footprint, your home can contribute to the battle against climate change.
Interested in building a Passive House? Our practice provides a full range of architecture and design services for people who would like to increase the efficiency of their construction project and go straight to the source for Passive House expertise.
At Allan Corfield Architects, we have the skills and knowledge required to take your project from conception through to completion. Get in contact with our design team today!




