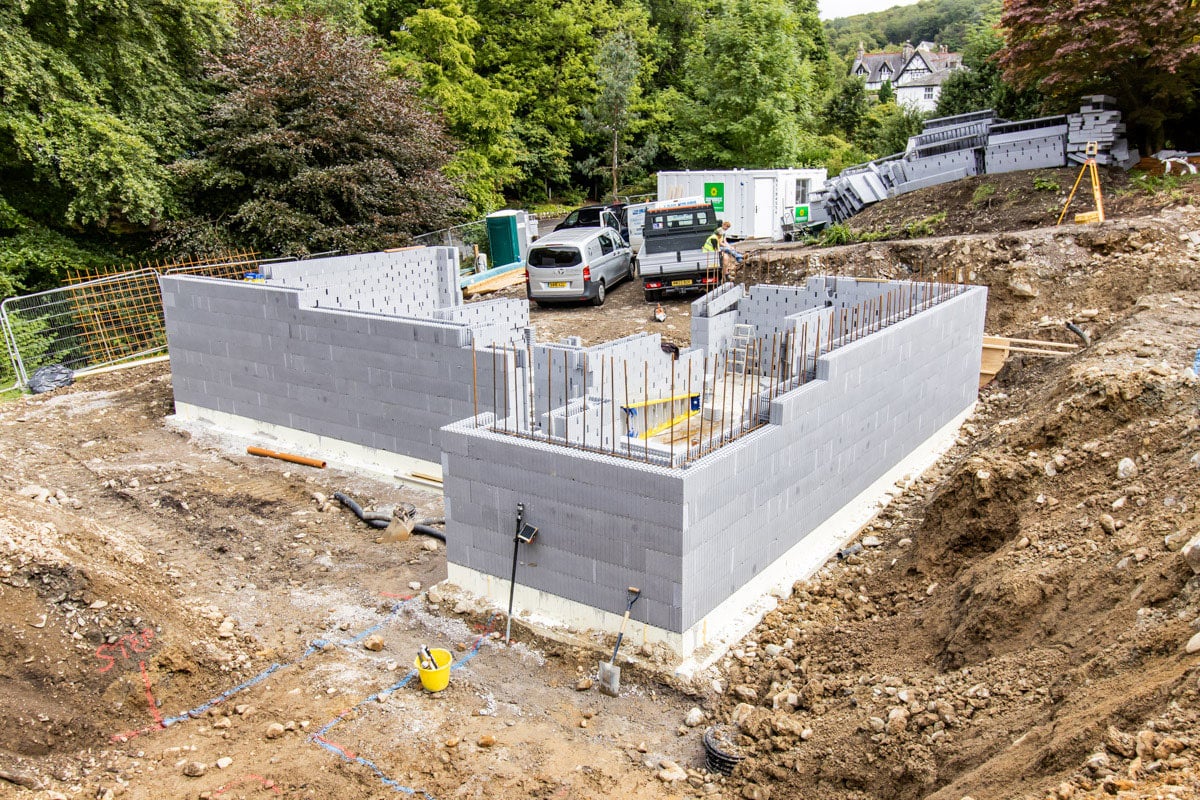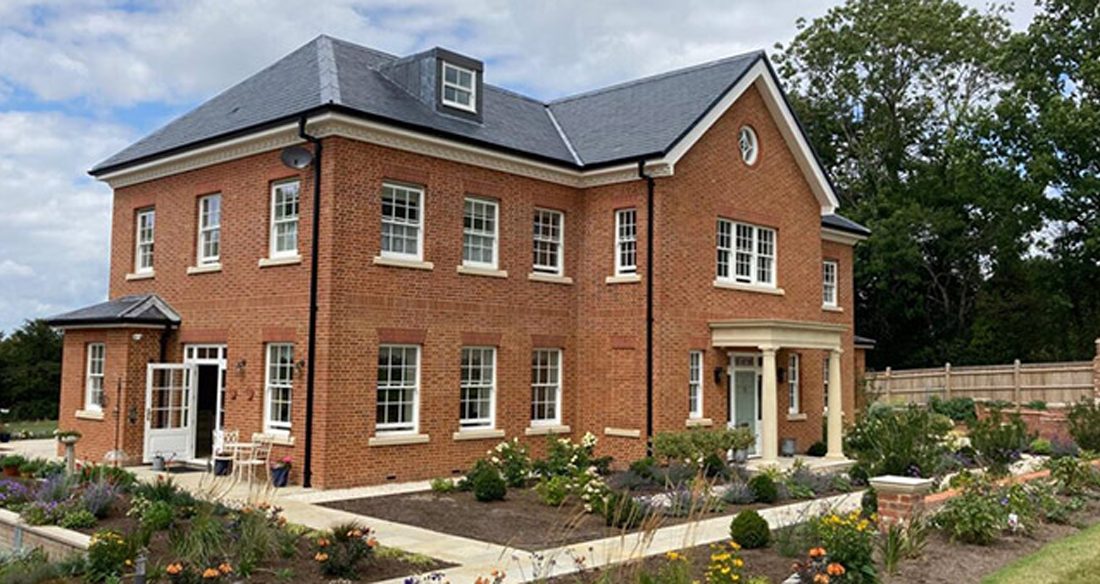ARCHITECT
Architect fees can vary depending on how complex a project is and also how involved they will be. This, therefore, makes it difficult to give an exact figure. Below is a summary from RIBA of how fees may be calculated.
Some Architectural Practices will charge a percentage of the overall cost of a build. Currently, this could be 6-10% of the construction cost for a new build and 12-14% for a renovation project. Again, this will be dependent on complexity, project and budget.
An Architect’s fee may also come in the form of a lump sum. This very much depends on there being a clearly defined brief and requirements. However, additional charges could still be added to this fee depending on changes made to a project, meaning that you run the risk of not getting the best value for money or time from your Architect.
At ACA, we always offer a fixed fee based on our calculation of how much work we will need to do. So if we make a mistake in our calculation and it will take more time, we will not come back and ask for more money. We would only ever charge more money for additional works out with the agreed scope – or if your budget and brief changes.
Have a look at this article from ACA for more information on factors that may influence your Architectural fees.
ENGINEERING
Traditionally structural and civil engineers get involved in projects during the detailed design stages, i.e. Building Regs. However, there are merits in getting them involved early on to help the designers create the most effective structural solution for your project.
The engineers will design and calculate the foundations, superstructure (shell) and connections for the external cladding. They can also be involved in the design of feature staircases and large window openings.
If you are building in Scotland, you will need an SER Certifier to complete the building regs sign-off.
A typical engineer will cost in the region of 1-2 % of the construction cost, but try and get a fixed cost!
Allan Corfield Structures offer an initial site evaluation, an early-stage design review, and the main structural/civil engineering package. As specialists in Modern Methods of Construction (MMC), they are ideally suited to assist most self-builders throughout the UK.

PLANNING CONSULTANT
When looking to get consent for your planning, you may have to instruct a planning consultant to assist you in this process, especially if your plot is based in a Greenbelt, An Area of Outstanding Beauty (AONB), or you have a listed property.
It is important that you instruct someone who is familiar with the regulations for that council area and region, as the regulations differ between Scotland and England.
ACA have a number of trusted consultants which we can recommend based on area and type of project.
The Planning Portal Fee Calculator can give you an idea of fees for various planning options for England and Wales.

PROJECT MANAGER
Not all Self-Builds require a Project Manager, but some will decide it is the right option for their build.
You should factor in 5-8% of your overall budget as a Project Manager’s fee. It’s easy to see why some self-builders will decide to proceed with a PM as it’s an ideal way to trim the budget if you can’t give up the time yourself to project manage. Check out our article with Samuel James Project Management for more information.
QUANTITY SURVEYOR
Although the title doesn’t give much away about this profession, they could very quickly become your new best friend. A Quantity Surveyor (QS) will support you through budgeting for your self-build, set realistic budgets and help balance the cost of the overall build.
The fee for a QS again depends on the scale of your build, but you could expect to pay around 2% of the project value for the services of a QS.
Some QS will offer an initial high-level costing exercise. This will split out all the main stages of the build and give a budget cost. This exercise might cost in the region of £900.
Make sure you get a QS who is used to working out self build budgets, as you will naturally be looking to save in some areas, i.e. purchasing fittings from eBay or providing free site labour. Check out our article on Quantity Surveying for more information.

TOPOGRAPHICAL SURVEY
Once you have decided on the land you want to build on, you may find that your Architect and engineers will ask you for a comprehensive overview of the land. This is where the need for a Topographic survey would come in.
The survey will pick up all changes in level over a 1m period across the whole site, it will also include boundary features, services, and trees.
We always recommend getting the heights and building an outline for any neighbouring properties. This helps with streetscapes and future planning applications.
The price will vary depending on what area of the UK you are in but you should budget between £400-£1,000 for an averaged-sized self-build plot. You can find out more about topographical surveys in our article here.

SOIL INVESTIGATION STUDY
A soil investigation survey is one of the first studies you should commission, ideally before you purchase the plot. It will determine the type of foundations that will be required for your build. Carrying out this survey could save you money further down the line.
A soil investigation study can cost in the region of £1,250 to £2,500. Depending on the amount of soil samples that need to be carried out and the type of ground. If you have poor ground quality or made-up ground, then you may need trial pits, which will involve a specialist contractor.
If you are purchasing a brownfield site or on farmland, there are chances of contaminants being in the ground (incl. gas). This will require laboratory testing, which will again add cost.
An arboricultural survey is a specialist, technical report carried out by environmental consultancies that ensure the growth and preservation of shrubs and trees is considered in any development planning process.
Depending on the number of trees involved, you could expect to pay around £250-£600.
ECOLOGICAL AND BAT SURVEY
Before construction or demolition can begin, your site may require an Ecological Survey. You will most likely be informed by planning whether or not you require a survey to be conducted. The purpose of this survey is to identify the environmental impact and any wildlife that will be affected by the proposed development.
The fee attached to an Ecological survey can start in the region at £399. However, this is dependent on the scale and size of the plot. In the form of a % of your overall budget, this could be in the region of 0.5%.
If your site has an old building on it, trees, or an open watercourse, then it will be highly likely that the planners will ask for surveys. If you are asked to get a Bat survey, make sure this is done at the right time of year, or you may add significant delays to your project.

PASSIVE HOUSE DESIGNER AND PHPP
Passive House is a German standard for designing and building a low-energy home that can heat and cool itself without the need for traditional methods. But at its heart, it is about creating a home which is comfortable all year round, with no draughts or overheating!
If you choose to go down the route of Passive House Certification, you will need to employ a Certified Passive House designer to ensure your design meets the PH standards.
ACA have a skilled Architect who can provide this service and guide you through the specifications required for Passive House standard.
This service is broken into three stages throughout your initial design: PHPP basic calculations and initial design (approx. £2,000), detail design and full calculations (approx. £2,500) and finally, full PHPP certification.
The full PHPP certification route could cost in the region of £4,500, depending on the complexity and size of the home. You can find out more about PHPP here.
Hopefully, this article will have helped give you a better understanding of the professional fees involved in a Self-Build journey and the importance of each profession throughout your journey.
If you want to discuss building your dream home, please click above to book a consultation with one of our team.





