COMPLETED PROJECTS
We have worked on many exciting projects during the last 15 years. With sustainability in mind, we have always challenged ourselves to find the perfect balance between energy performance and realising our clients’ aesthetic vision. Below, we present some of our favourite projects picked by our designers.
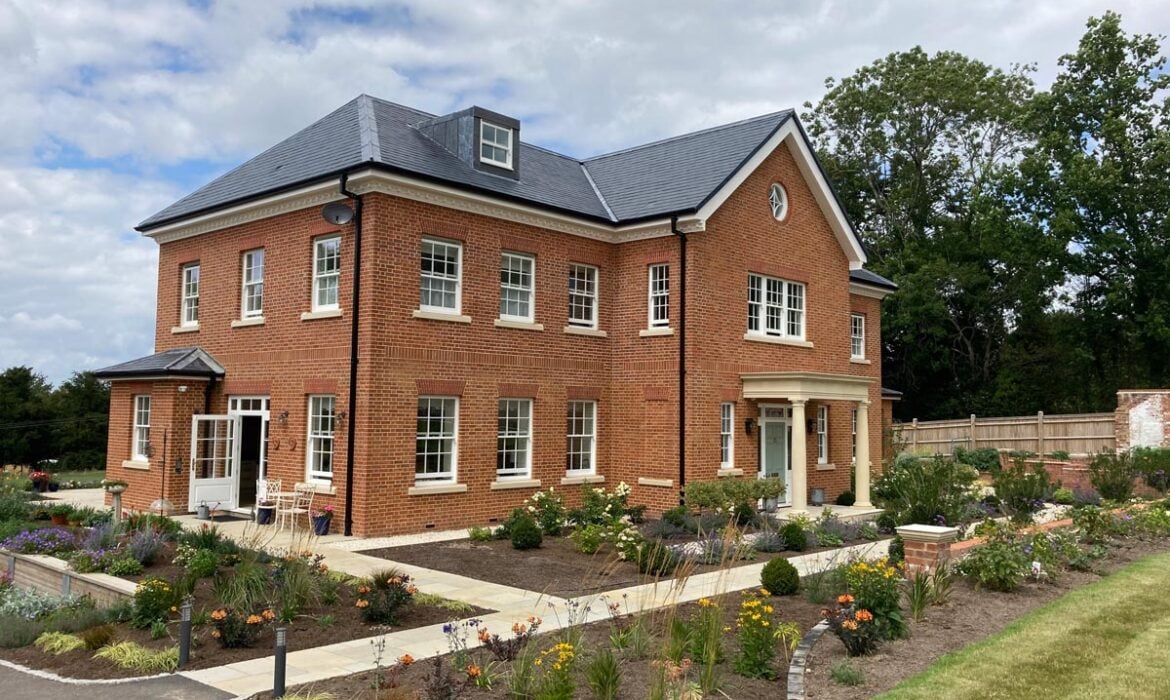
TRADITIONAL REPLACEMENT DWELLING, EAST SUSSEX – PICKED BY DAVID
ACA was thrilled to be appointed to design a New England-style low-energy home to replace an existing house in East Sussex. The client was heavily influenced by the New England style of architecture, which is historically referenced in various houses in the local area.
The large 472 sqm house is split over three levels and features a grand double-height atrium that links the house and provides a formal dining room. We also designed two standalone garages in a similar New England style, one of which provides a home artistic workspace.
The house was built as a low-energy eco-home, constructed from a highly insulated, airtight timber frame. The house benefits from a whole-house AV control system and the highest interior design and finishes. Read more here.
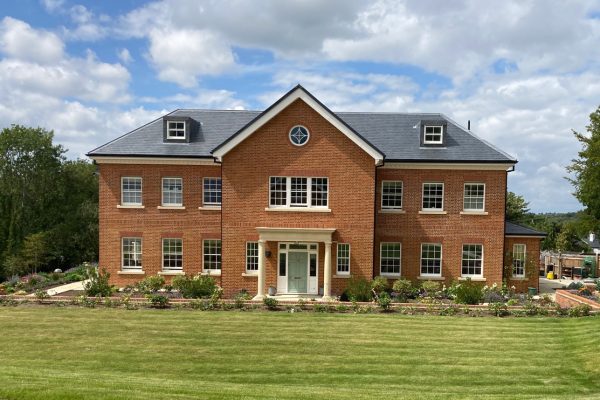
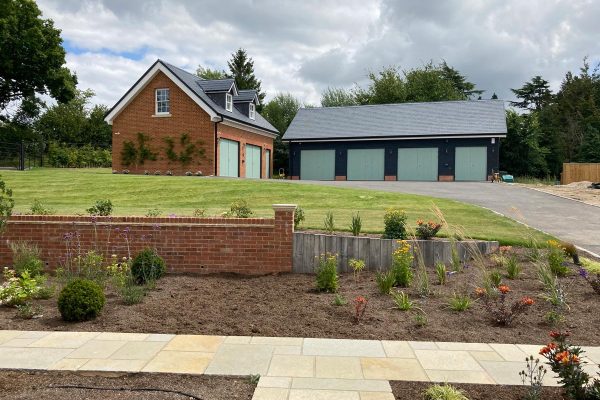
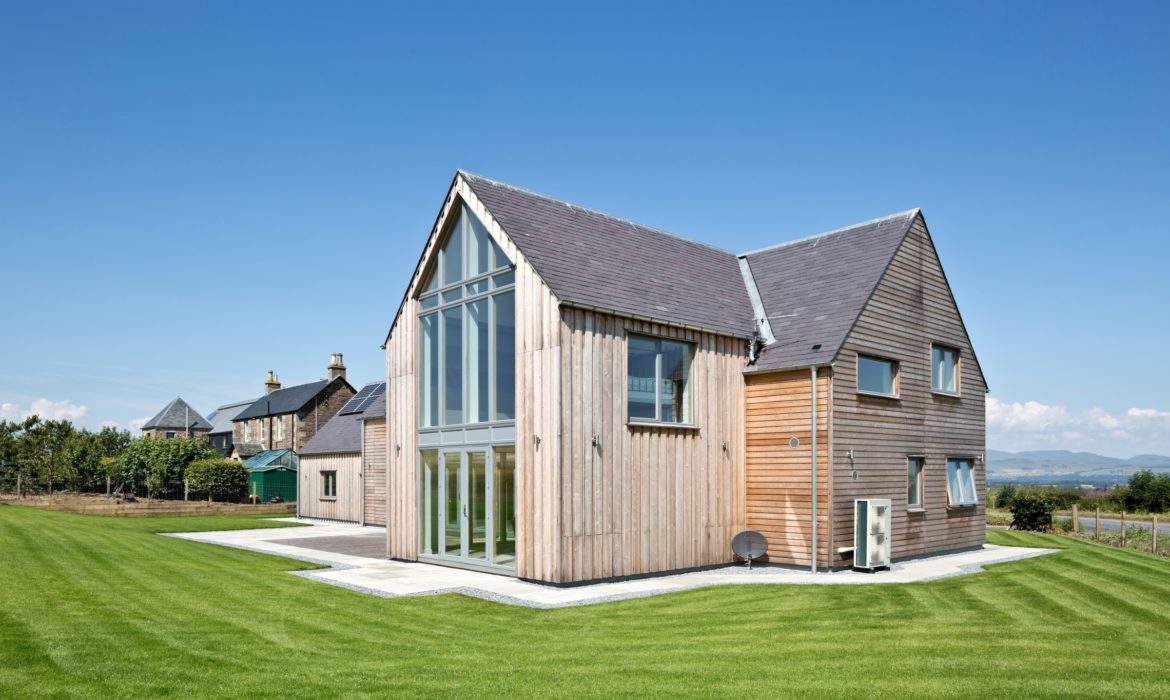
SELF-BUILD HOME IN GLENEAGLES – PICKED BY ALLAN
In 2013, ACA was appointed by retired aircraft pilot Colin Amor to design his new self-build home in Auchterarder, near the Gleneagles Golf Course. ACA had to design a bespoke home that met the client’s brief but also fitted on the existing foundation. The house is a large open-plan home flowing from space to space, all centred around a double-height atrium.
The house was built with Structurally Insulated Panels from SIPS Industries. Due to the airtightness, high insulation values, and the renewable heating sources put in place, the home is very energy efficient. The large dwelling of around 350m2 has five bedrooms, all with en-suite, and a large family bathroom. The client was keen to future-proof the house, therefore if the occupants can only use the spaces downstairs in later life, there is an accessible family bedroom with en-suite and all other necessary accommodation. Read more here.
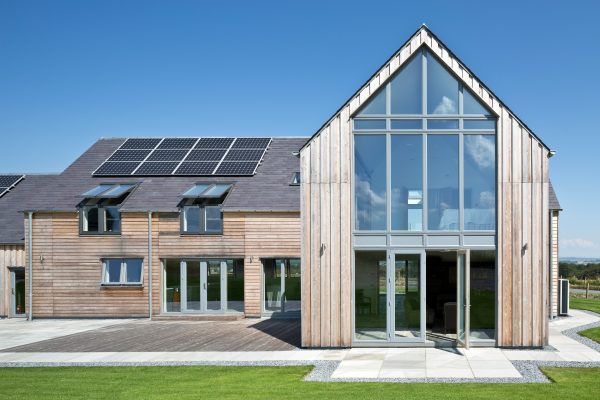
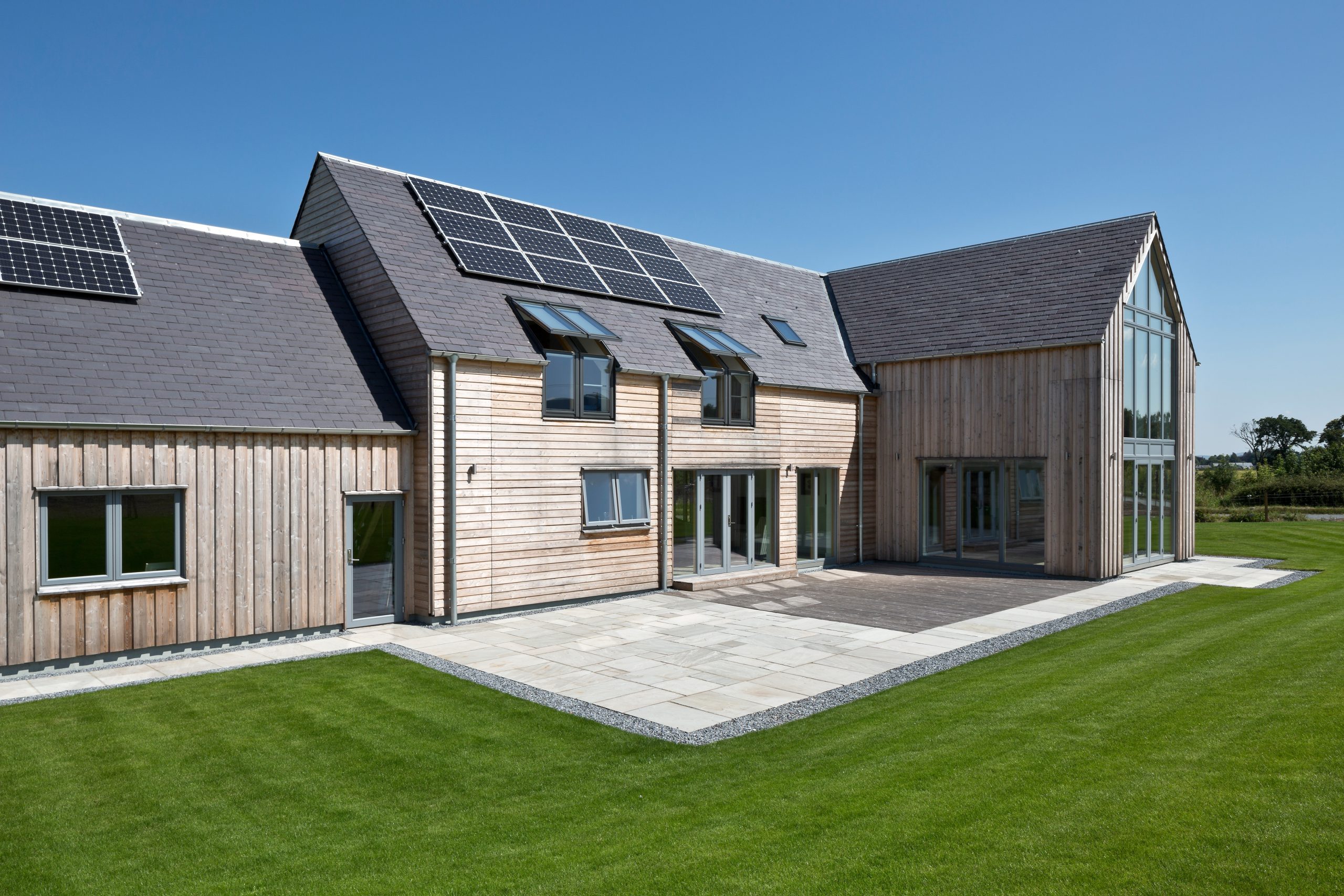
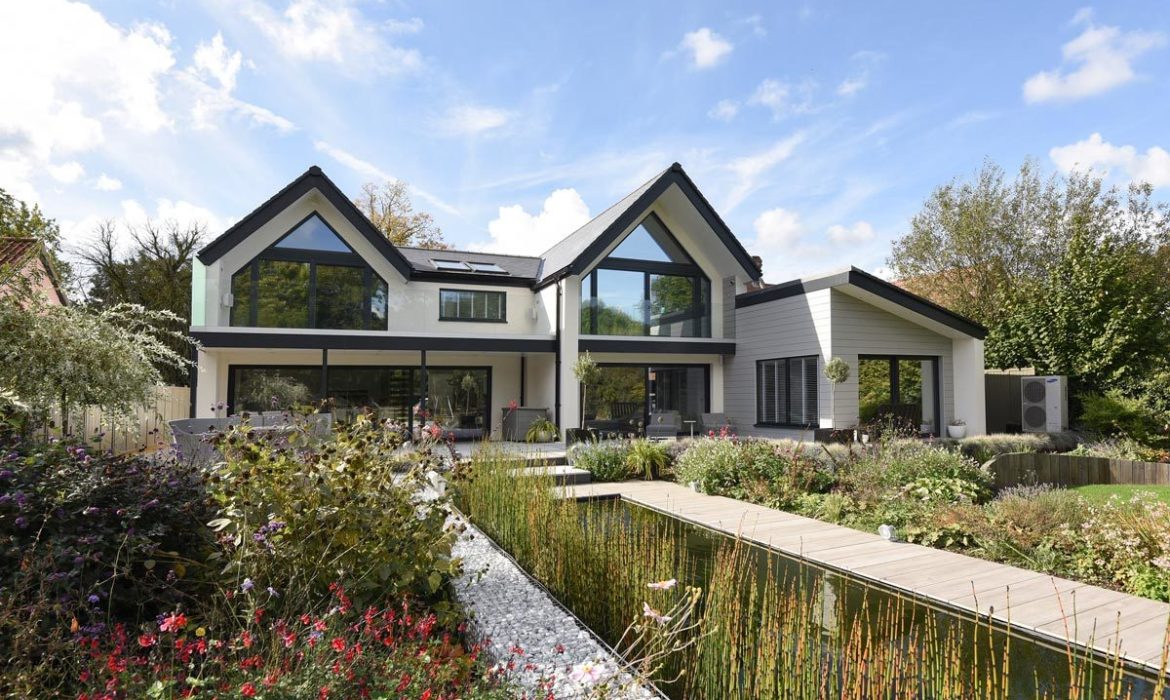
MODERNIST SELF-BUILD HOUSE WITH DETACHED DOUBLE GARAGE IN SUFFOLK – PICKED BY IGA
The client purchased an existing house within a small village with the ambition to demolish and construct their new dream home within the already mature garden grounds. The client approached ACA after their friend had recommended the practice, following two houses the friend had completed in Cambridge with ACA. From the outset, the client had a strong vision and lots of ideas of what they would like to create in place of the house they had purchased.
This clear vision made the design process very efficient, going from an initial design proposal to a design freeze in a matter of weeks. The completed self-build design consists of a one-and-a-half-storey dwelling and a one-and-a-half-storey double garage with a home office above. The proposed dwelling was erected in the same location as the existing house, but the design optimises the site to provide a generous and private garden area. Read more here.
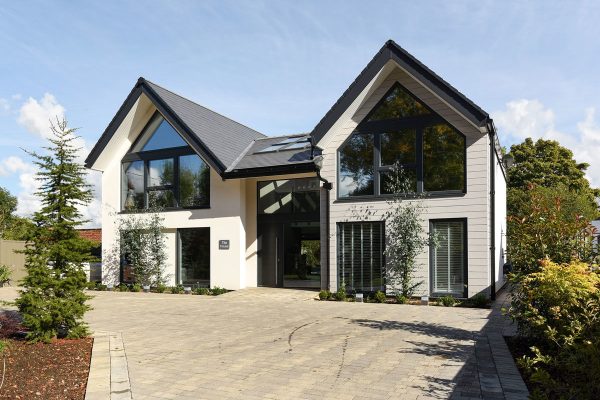
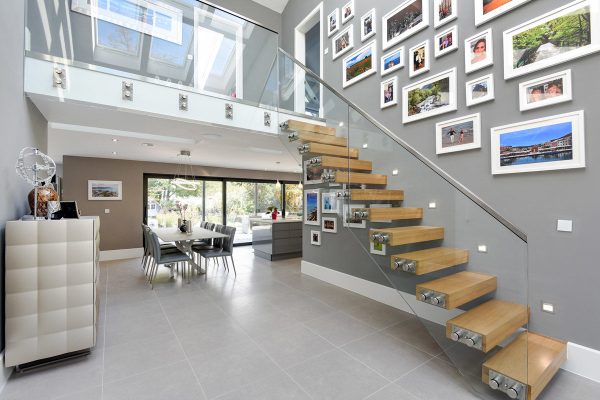
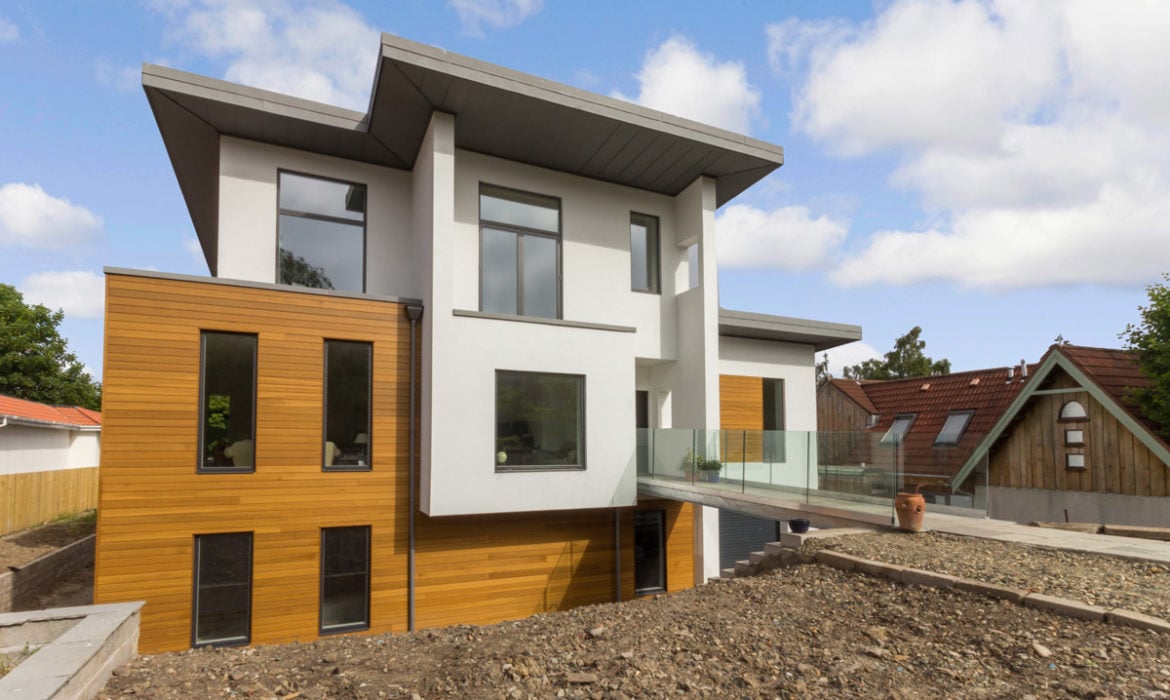
THE CONTEMPORARY STYLE REPLACEMENT DWELLING SELF BUILD, EDINBURGH – PICKED BY IGA
In 2015, ACA was tasked with proposing a replacement dwelling for a recently purchased home in Edinburgh. The clients desired an open-plan living space and a modern design with elements of traditional architecture. ACA provided various design options to assist them with this decision, resulting in a three-storey energy-efficient home accommodating a three-generation family. Creating privacy and maximising natural solar gains was a priority for the clients and a challenge for the design.
The existing single-storey dwelling did not meet the owners’ requirements in terms of the accommodation layout, and they disliked its outdated appearance. The existing house was demolished in October 2017, and the construction of the new house was completed by 2019. Read more here.
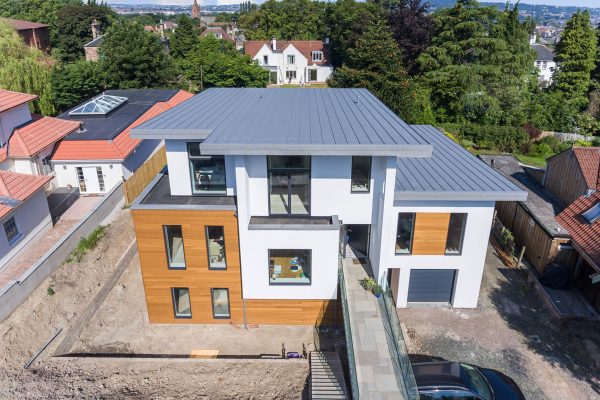
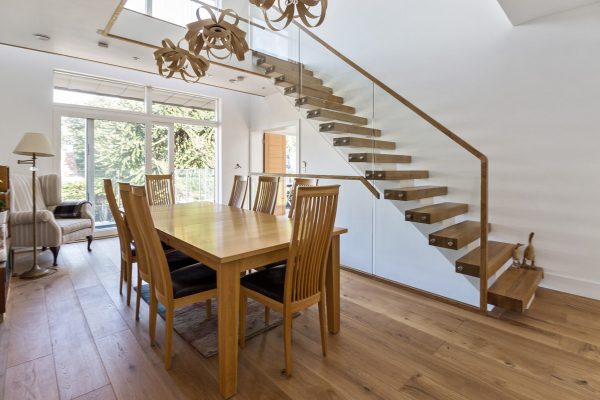
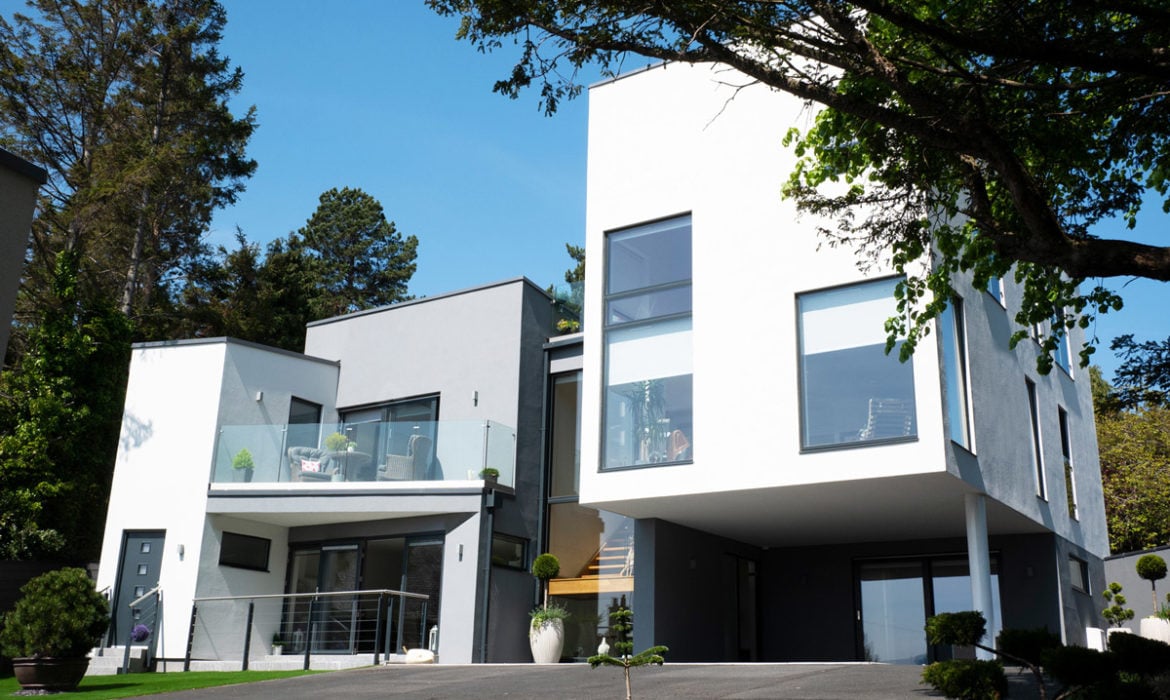
THE CONTEMPORARY HOME IN THE CONSERVATION AREA OF EDINBURGH – PICKED BY RACHAEL
In 2016, ACA was appointed to create a new contemporary home for a couple in Murrayfield, a Conservation Area of Edinburgh. The aim was to create a comfortable executive-style home with a simplified and accessible layout that would maximize the potential of the sloping site and stunning views.
Another important reason for revisiting the design was to create an adaptable home to suit the occupants’ current and future needs. The house was intended to exceed higher energy efficiency standards than those described in the Building Regulations through utilising Passive design principles and incorporating a range of low-carbon technologies. The house was completed under a ‘Turn–Key’ construction package in early 2018. Read more here.
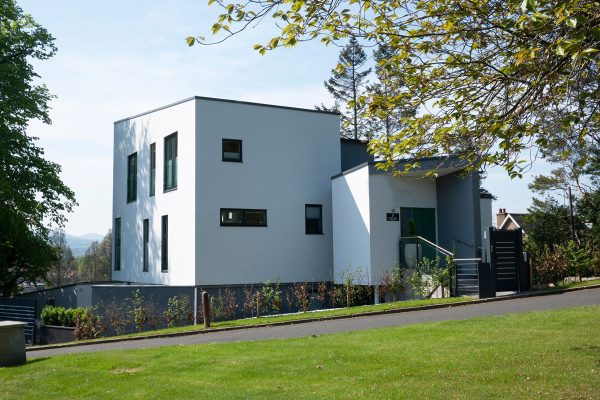
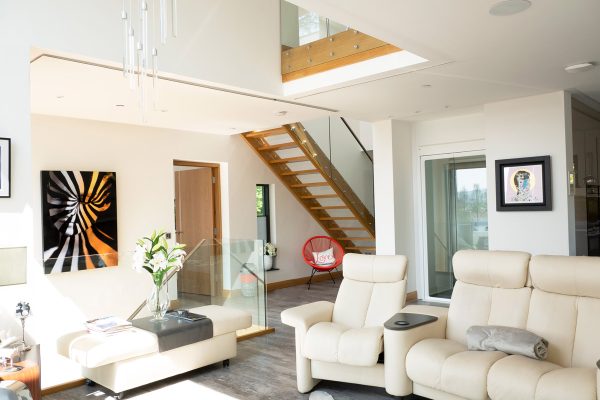
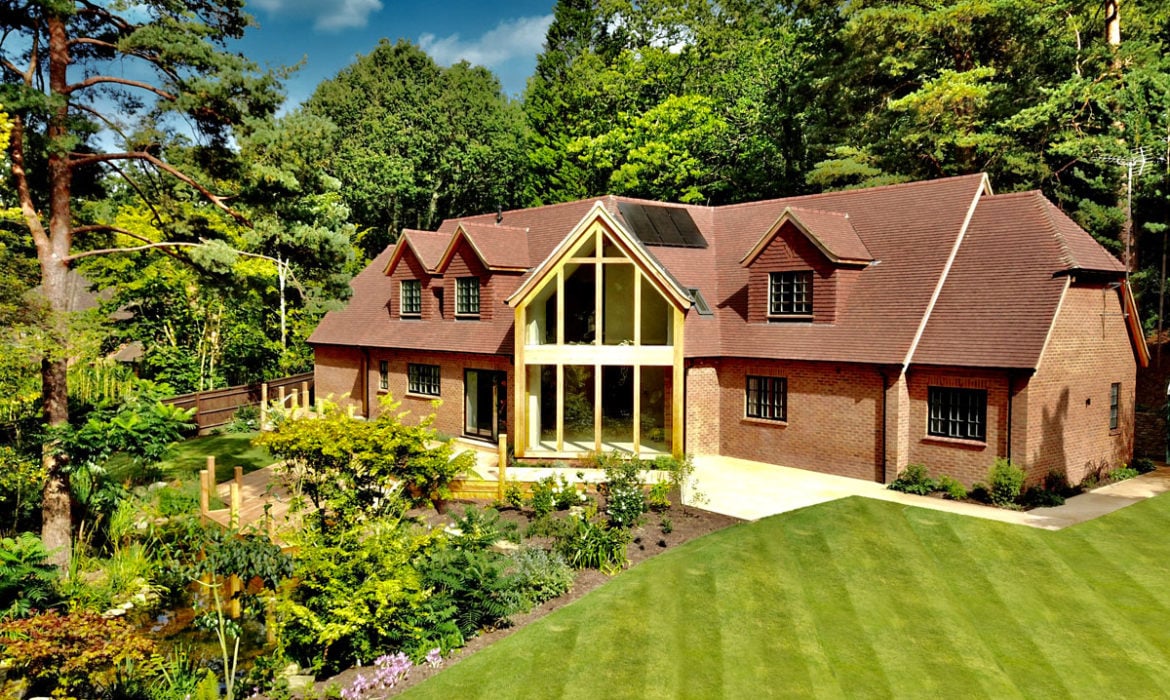
TRADITIONAL ICF HOME, HAMPERS LANE, STORRINGTON, WEST SUSSEX – PICKED BY CALLUM
In 2017, Jolliff Developments, based in Sussex, acquired a tight site accessed via a small lane, in a Conservation area, with an existing derelict bungalow on it. The client’s requirements were to design and build a traditional looking four-bedroom executive home, with stunning landscapes.
The eco-friendly fabric first home would be built using the very modern method of construction – ICF – and would feature Oak frames, high ceilings, and quality materials. It would also feature triple-glazed windows, solar panels, and UFH – all combining to get an A in the EPC rating. The house was completed in October 2019 and sold to a lucky owner. Read more here.
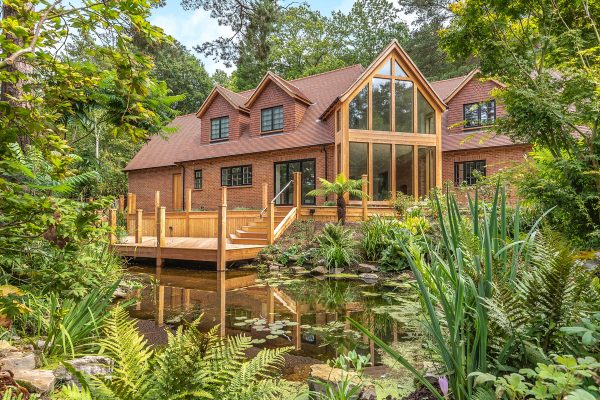
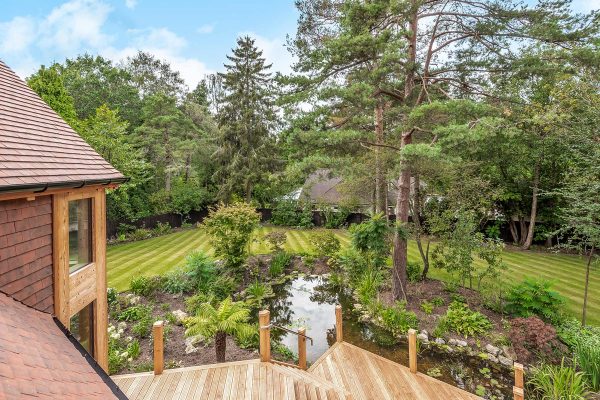
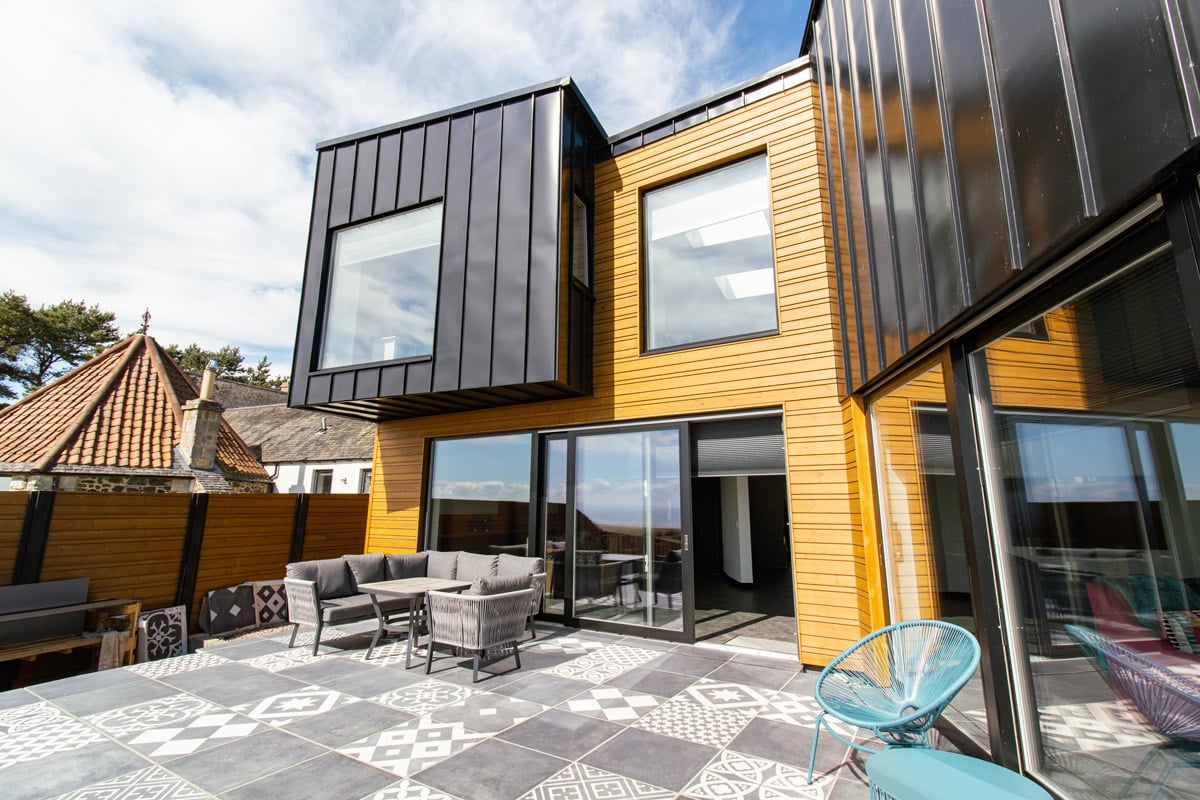
THE CONTEMPORARY NEW HOME NEXT TO THE GOLF COURSE IN LUNDIN LINKS, FIFE – PICKED BY IGA
In 2014, ACA was appointed to provide executive housing development proposals for converting a farm steading and farmhouse building overlooking Lundin Link golf course in Fife. The chosen option saw an existing home renovated and extended, an existing outbuilding converted, and the creation of a new plot. Four years later, the middle plot was sold to a new client who appointed ACA to design their dream home. As the remaining middle plot was narrow, the clients wanted to maximize the potential floor space and views of the sea.
The resulting contemporary home benefits from stone, timber, and black metal cladding, with private balcony spaces for each main living space. In late 2018, the house was granted detailed planning approval, and the technical drawing stage was started in 2019, with a proposed site start date of June 2019. The house was completed in 2021 and won the ‘Best SIPS Home’ category in Build It Awards 2022. The project was also shortlisted in the ‘Best Architect or Designer for a Self Build Project’ category. Read more here.
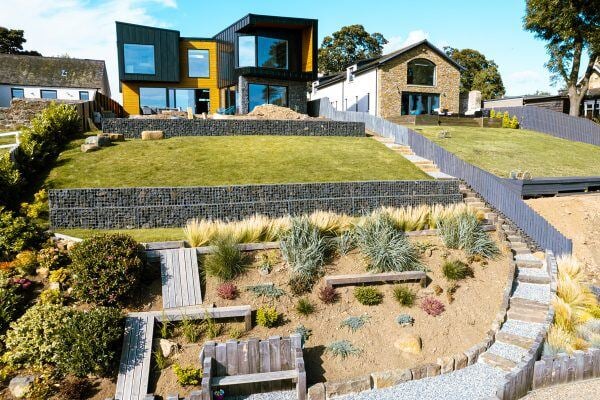
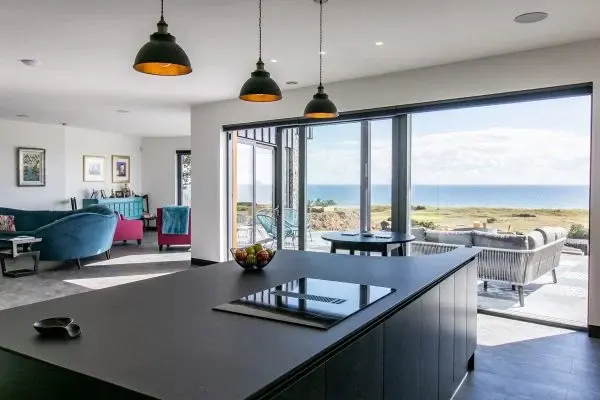

THE FLEMING SELF BUILD LOG HOME IN RATHO – PICKED BY JACK
In 2013 ACA were selected from a number of high-profile architectural firms to design a large log home in a rural setting in Ratho. The clients owned a large farm estate and wished to build a traditional Canadian-style timber building as their new family home.
The level of quality craftsmanship is evident in every detail. The main external materials on the show are the structural timber logs, and these are contrasted on the basement level by handcrafted stonework, and on the large roof planes by contemporary zinc cladding.
At the centre of the house is a sizeable living area with a log fire set into a double-height space – leading up to a landing which serves the bedrooms. Around the perimeter of the ground floor is a covered veranda, which gives stunning views along to Edinburgh Castle. Throughout the house, you can see the quality of the huge cedar timber logs, which are exposed in the floor, walls and underside of the roof. Read more here.
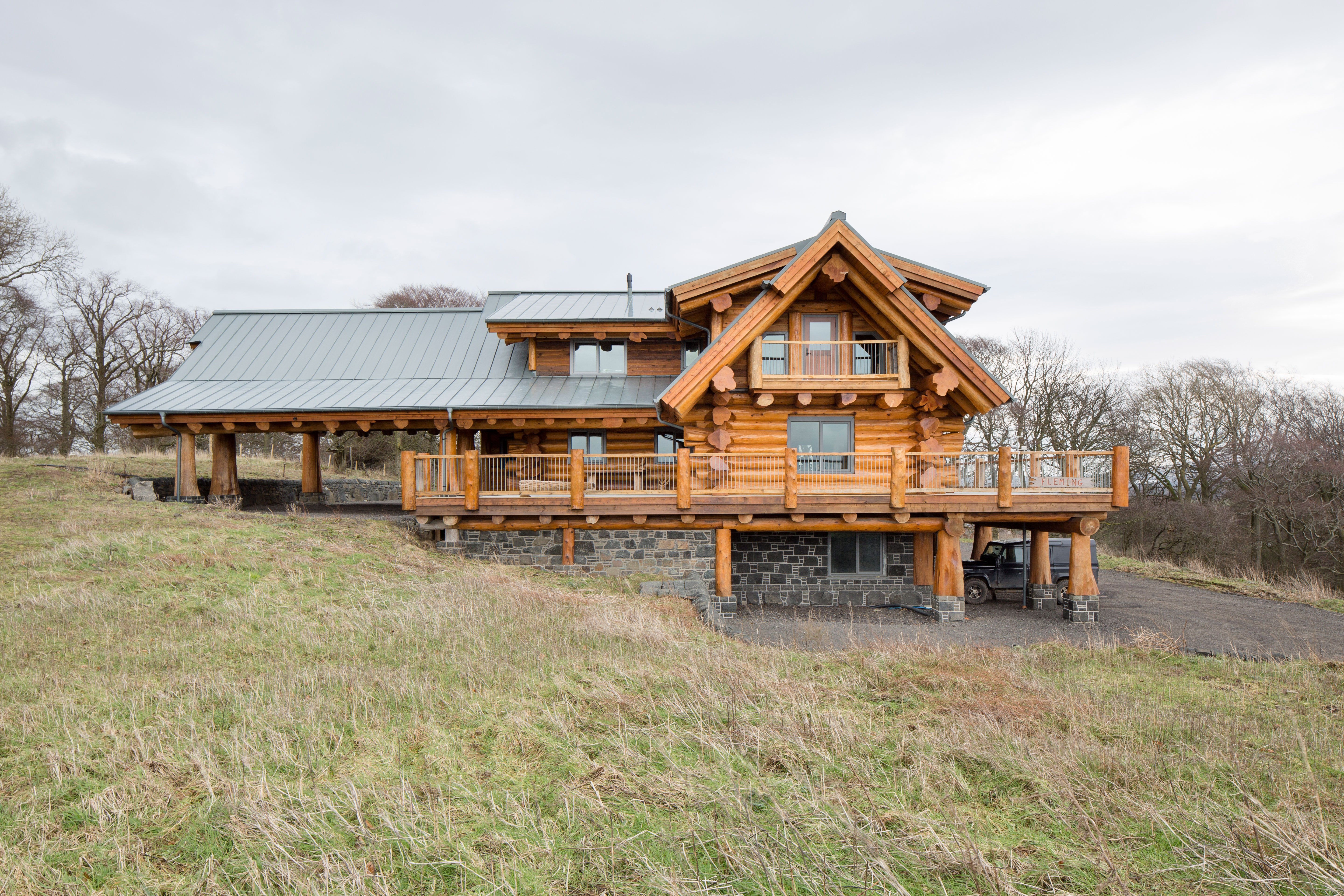
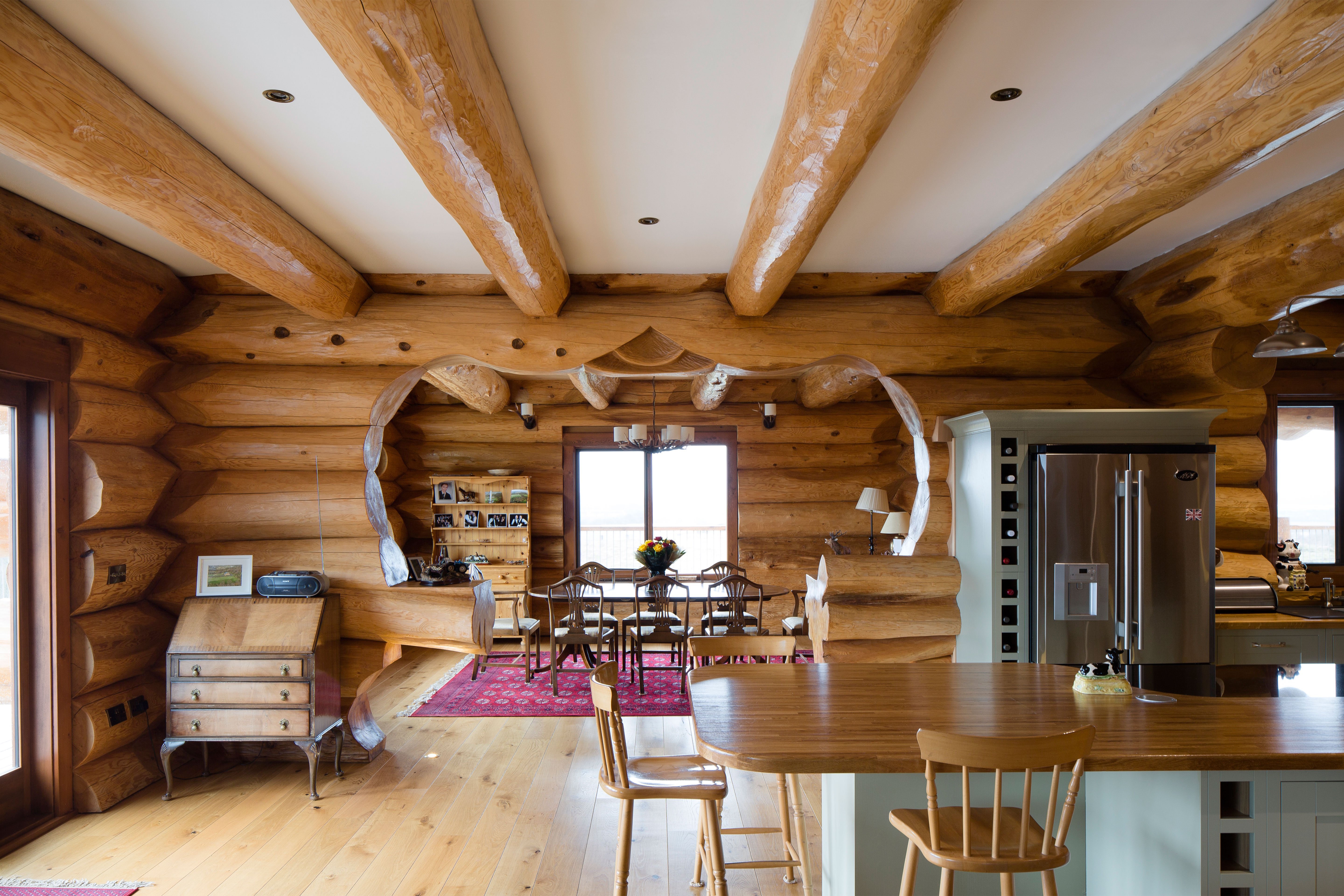
ONGOING PROJECTS
As much as we love our completed projects and are very proud of them, we look forward to the future and have many ongoing projects that we are working very hard on and are excited about. Below is a list of five projects we are thrilled to work on.

STONE WATER MILL CONVERSION IN ANGUS – PICKED BY CALLUM
We are currently working on the conversion of an old Stone Water Mill into a 2-storey SIPS home in Angus. The project is unique in that the stone wall ruins will remain completely as existing and form the external finish of the dwelling, forming a completely unique elevation to all four sides of the dwelling.
The harsh slopes of the site make it a challenging project to deal with due to the use of SIPS construction essentially below ground, meaning specialist tanking and waterproofing will be required to the existing structure, requiring a lot of liaising with the specialist contractor to ensure a solution that provides the required waterproofing while still maintaining the design intent.
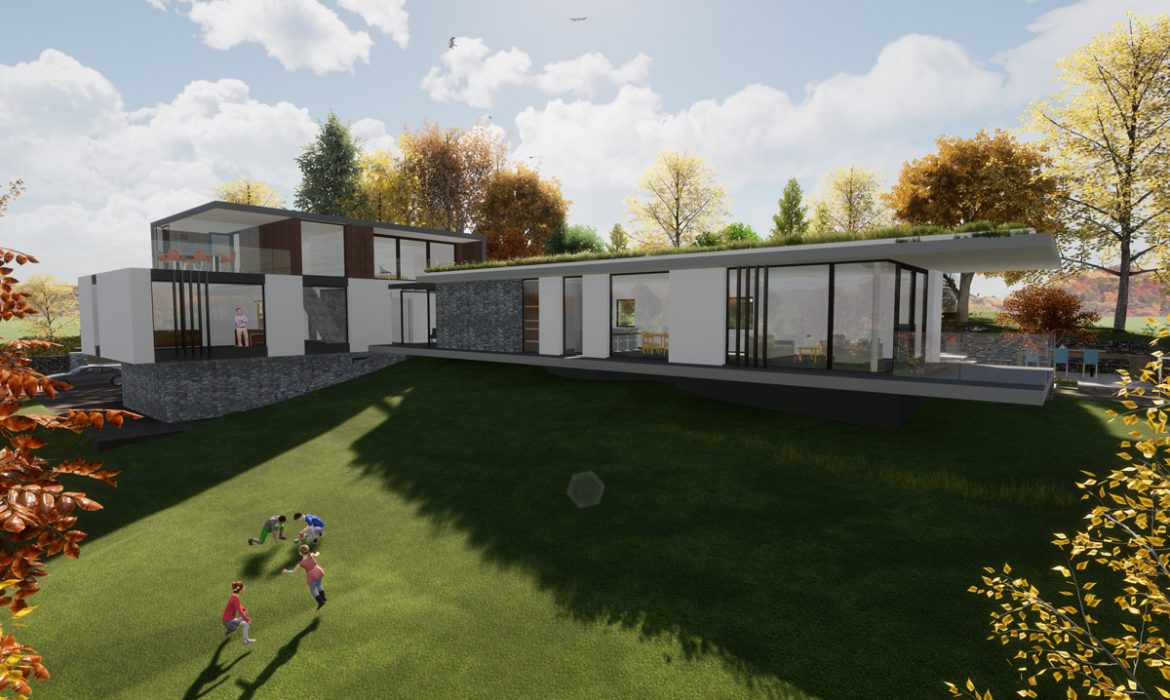
LOW ENERGY HOME IN WINDERMERE, THE LAKE DISTRICT – PICKED BY DAVID
We are currently working on a modern, low-energy home in Windermere, the Lake District. The design is a series of modernist boxes that stack on top of one another to maximise the use of space on the site, climbing up the site with the land’s topography. Large glazed openings with hidden frames and minimal site lines not only take in the stunning views on offer but also perform excellently from a thermally efficient point of view.
The house utilises the inherent high thermal performance and airtightness of ICF Construction, which works well for lower ground or retaining structures, ideal for the steep nature of the site. Large overhangs and cantilevers serve the dwelling well in terms of design and act as solar shading to assist in warmer weather, allowing the large glazed openings to be utilised to draw cooler air into the dwelling when you need it most. Read more here.
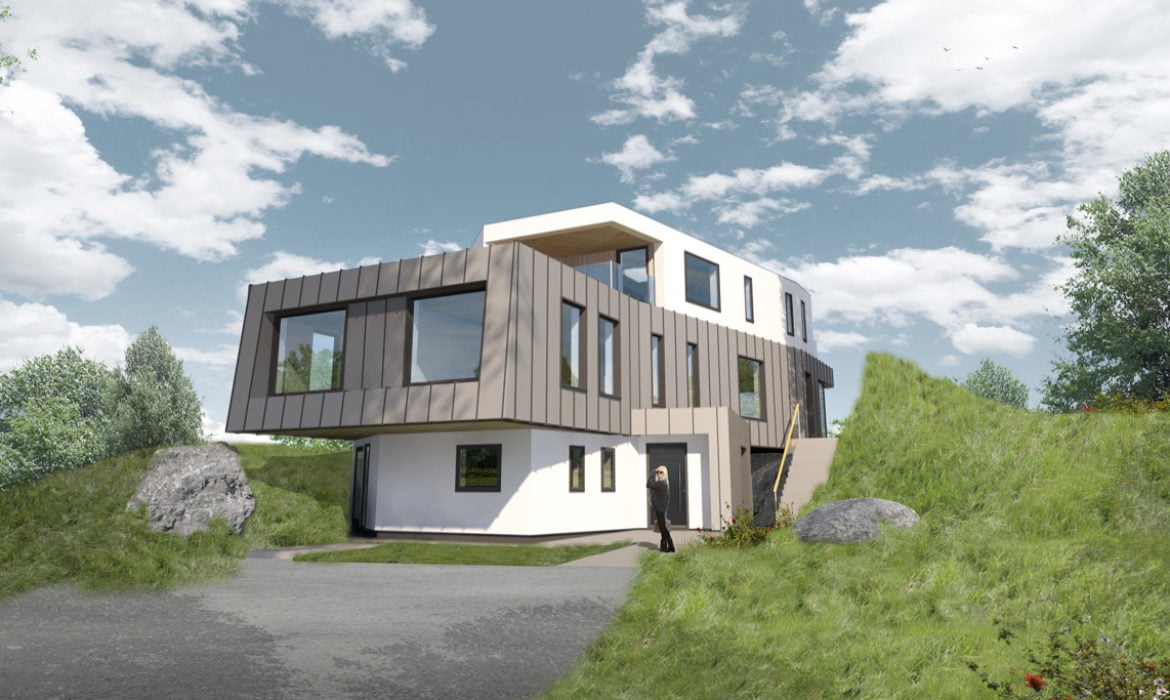
CONTEMPORARY SELF BUILD ECO HOME IN CRAOBH HAVEN, SCOTLAND – PICKED BY HEATHER
We are currently working on a self-build eco home for Phil and Lynn in Scotland. The plot is located in a quarry overlooking Jura, high on a hill on the West Coast of Scotland. The design will be contemporary and split over three floors, looking out over the islands. The ground floor of the home has a triple-height entrance space, guest bedroom, and storage. The first floor, which sits on the quarry floor, has the main open-plan living area with outdoor seating. On the top floor, the master bedroom suite has a prime view out to sea and large private balconies.
The exterior of the home features lots of glazing and a mixture of render and metal cladding. The house is intended to exceed higher energy efficiency standards than those described in the Building Regulations, through utilising Passive design principles and incorporating a range of low-carbon technologies. Read more here.
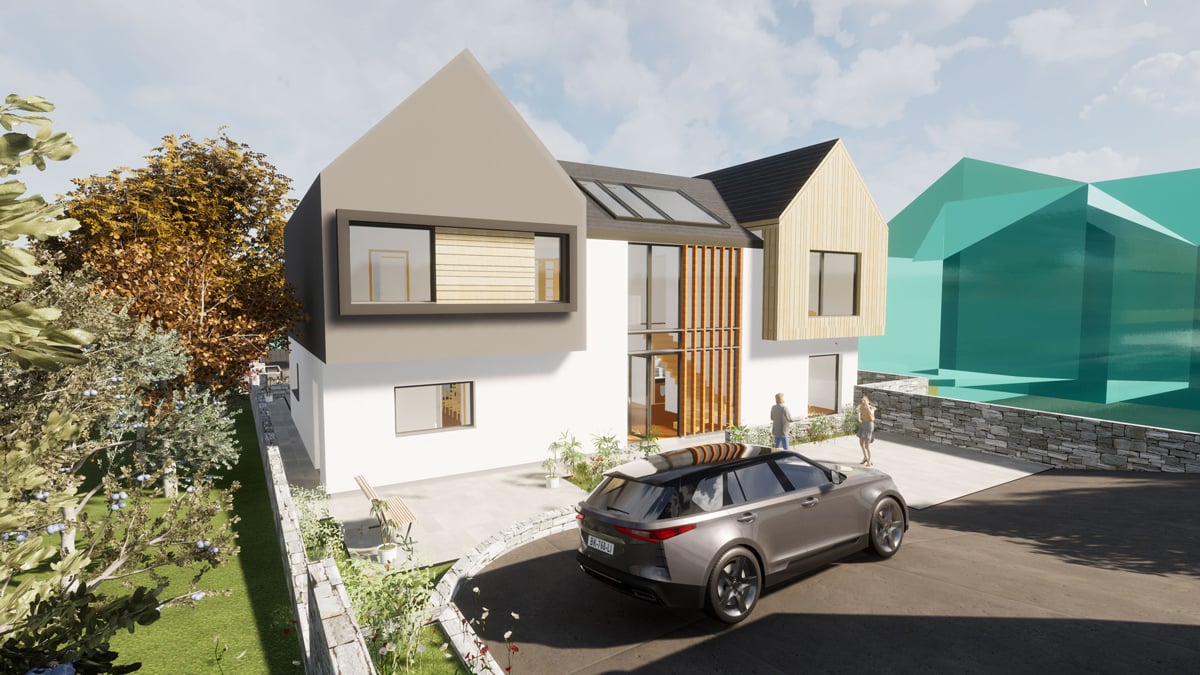
MODERN FAMILY HOME IN SCOTTISH BORDERS - PICKED BY JILLIAN
We are also working on an ICF project on a sloped site with mixed cladding in the Scottish Borders. The coursing heights of ICF varied to allow for beam and block-suspended floors. Four cantilevers, with walls offset to make for a non-linear feel which made for complex detailing and engineering.
The rear elevation is mainly glazed to make the most of the site views. The client asked for the best use of spaces possible, to give a feeling of calm and sanctuary.
our 500th project milestone is a testament to our design philosophy, skills, and passion for architecture. This selection of our favourite projects showcases the diverse range of styles and approaches we employ to meet our clients’ needs and preferences.
Our commitment to energy-efficient and sustainable design is evident in our projects, as is our ability to balance traditional and modern aesthetics and we can’t wait to celebrate our project number 1000 in the future.




