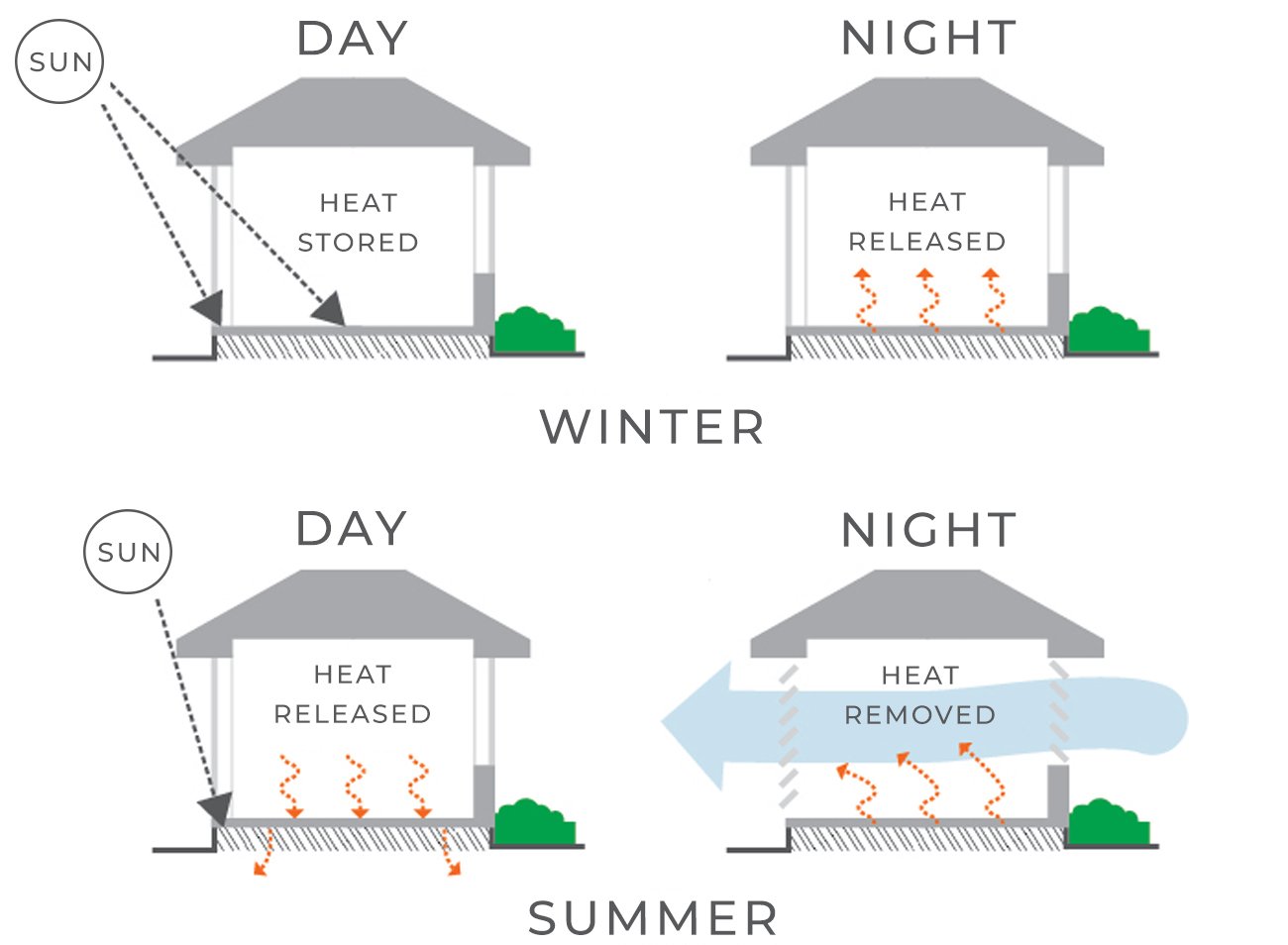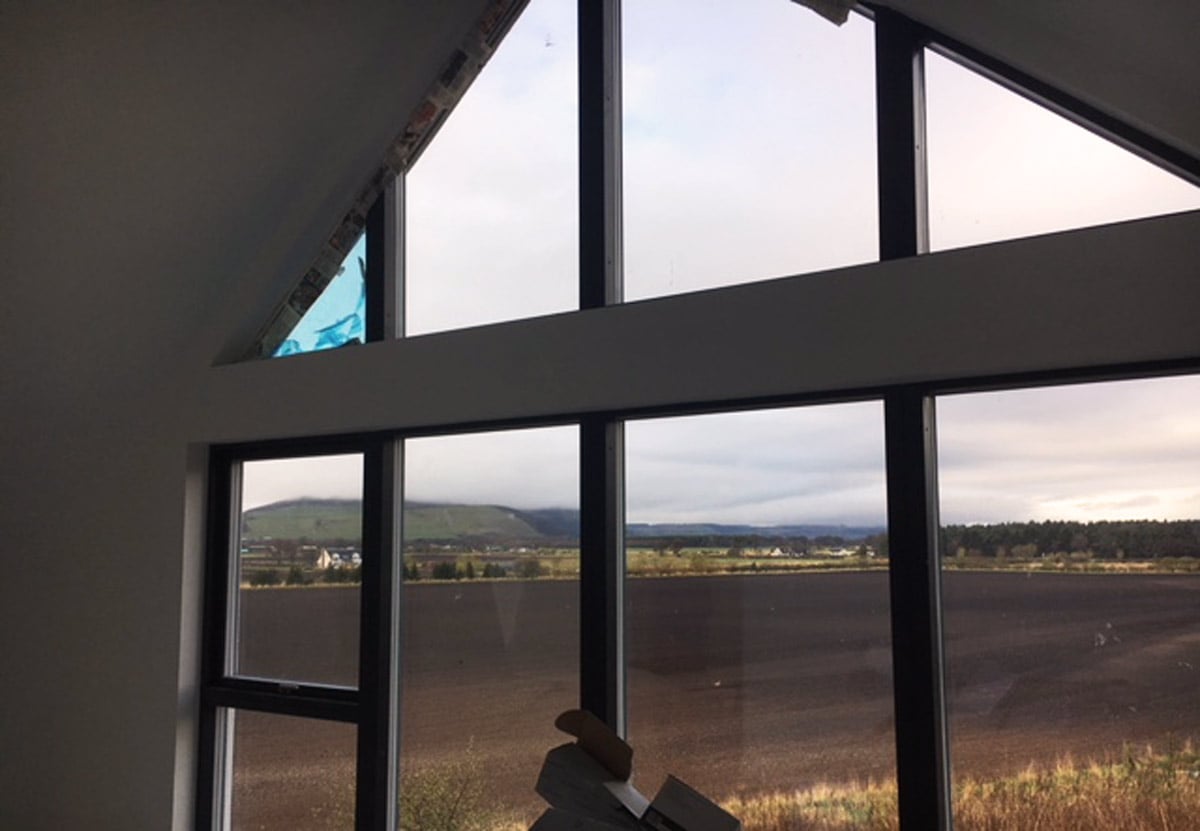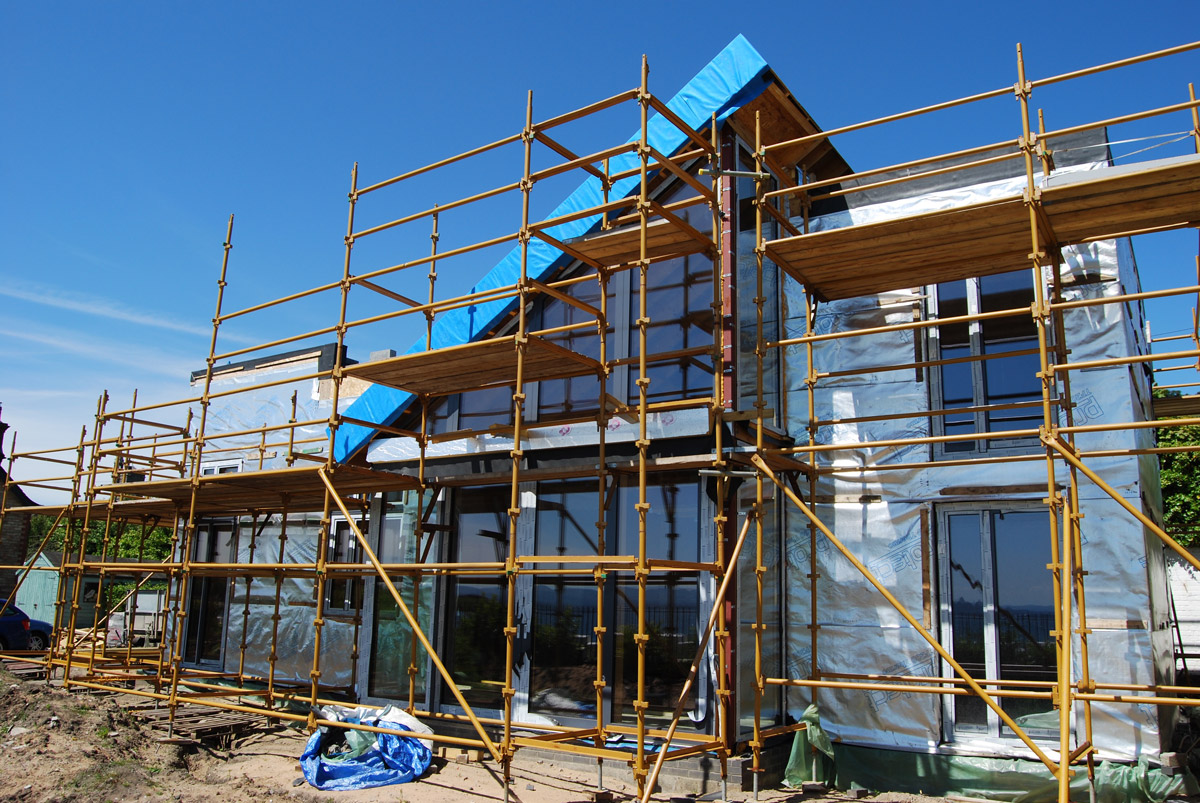There was a time when the self-builder had to choose between “light-tight” or “mass and glass” construction options. Light-tight essentially meant air tight timber-frame construction; mass and glass meant heavyweight masonry construction with large glazed areas to introduce solar heat (and light).
Combining the two seemed to be incompatible as too much glass in an air-tight construction would lead to overheating and too much air tightness in a masonry construction would lead to the same thing. But combining the two is exactly what the home builder in search of an energy-efficient option would want – a thermally efficient construction with plenty of glazing.

Thermal mass, in the form of heavyweight stone or concrete, is useful for storing solar heat energy. Used properly – the right amount in the right place, with proper external insulation – thermal mass can help maintain comfortable internal temperatures year-round. It helps prevent overheating and the stored heat is then released when the sun sets and the temperature in the room falls.
It also flattens the peaks and troughs in the heating cycle, allowing the heating system to operate more efficiently. Probably the simplest form of thermal mass is a concrete slab floor. It could also be concrete block walls, tiles, brick, rammed earth and stone, and/or a combination of these. Three factors determine how good a material is at absorbing and storing heat.

The following three factors determine how good a material is at absorbing and storing heat:
• It needs density so that can absorb and store significant amounts of heat
• It needs to be a reasonably good heat conductor (heat has to be able to flow in and out)
• It needs to have a dark and/or textured surface – preferably both – to help it absorb and re-radiate heat.
Different materials absorb heat in varying amounts and at varying rates. Perhaps obviously a brick wall has higher thermal storage potential than a timber frame wall, but less than a double-skin concrete block wall. The priority is always insulation.
Thermal mass in the walls or floor has to be insulated to enable the mass to retain the therms. Thermal mass can make the house less comfortable and increase energy costs if it is not properly insulated, as it will tend to absorb internal heat and radiate it to the atmosphere.
All of that was and is true, but denies the benefits of lightweight construction and made improving air tightness very expensive. It also ignores the issue that it takes a long time (and a lot of energy) to heat the house and an equally long time for it to cool down again.
Conversely it was considered that the introduction of thermal mass was incompatible with light-tight construction – by definition, it is not light and difficult to get tight. Until, that is, until someone realised that it is not incompatible. That it is entirely possible to build an air tight, timber-frame house with a heavy-weight concrete ground floor, or a large stone fireplace, to provide thermal mass.
PCM’s used in construction are usually in the form of boards, like a plasterboard, that contain tiny pellets of a form wax. These pellets melt as they absorb heat and then release that heat as the temperature falls, and the pellets solidify again. The good PCM materials can store 14 times as much energy as an equivalent volume of concrete. There is no argument from any quarter that PCM boards (like Dupont Energain, BASF Maxit Clima, FES Board or K-Block) have the potential to reduce energy consumption and control overheating.
There have been trials done in office buildings in London where the installation of PCM boards to the ceilings have made air conditioning redundant. DuPont first developed PCM material in the 1940’s but despite decades of development the material has still not made it into mainstream architecture.
Of course, Allan Corfield Architects will have all these issues at the forefront of their mind (it is why I write this blog for them!) but otherwise it is a rare architect that thinks about thermal mass at all. And if they do it is still in terms of a big lump of concrete.
The issue is that the worry that lightweight, air tight construction with large areas of glazing will lead to overheating is real. It can. So the architect will tend to either make the house less air tight or change the glazing or in some other way reduce the thermal efficiency and hope for the best. This is where appropriate shading in the form of a brise soleil or awning, together with thermal mass will allow high levels of thermal efficiency and eliminate the potential for overheating.
There is no real expectation that the increase in insulation and air tightness required by every iteration of the building regulations will stop or even slow down. Equally, there is also no real potential for self-builders and renovators to want fewer windows or to abandon bi-fold doors.
Put those two issues together and it can only lead to an increase in the potential for overheating. Ventilation is important but it has to be very carefully designed to deal with any but the mildest overheating. Thermal mass properly designed-in to be of the right type and in the right place will help deal with overheating and will improve energy efficiency.
That is not say that a beautiful stone fireplace or a slate floor cannot be installed in an air-tight, timber frame house. They are still aesthetically pleasing and, positioned appropriately, have a role to play in the thermal performance of the house.

The options, the methods and means, for a thermally efficient construction that does not overheat as soon as the sun comes out are all well documented, well understood and have been around for decades. The problem is that designers still consistently fail to consider overheating.
In truth they seldom consider thermal performance at all, and if they do then going anywhere beyond building regulations seems to be like crossing the Rubicon. And it does not have to be. The need for the zero carbon house is almost with us and solar energy will play a significant part of any such design. And solar energy without thermal mass is like a cart without a horse – its not going anywhere.
We would like to thank Tim for sharing his expertise on our blog. If you would like to ask Tim a specific question about your low energy home, then leave a comment below and we will pass it on! Tim will be back with another expert article before the end of the year.





