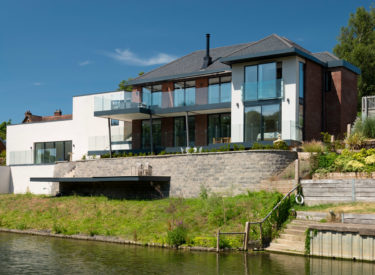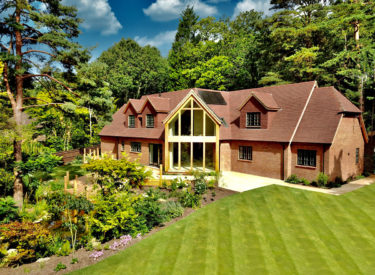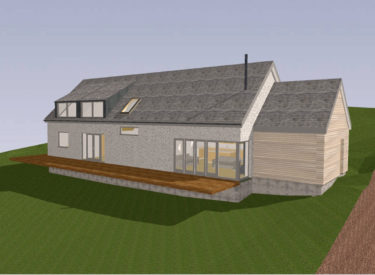
Single Storey Rear Extension, Double Storey Front Extension & Internal Reconfiguration in Fife
Single Storey Rear Extension & Internal Reconfiguration in Fife
The work proposed in Fife revitalises an ageing 1.5-storey bungalow on the banks of the River Forth. The proposal replaces an outdated rear lounge and kitchen areas with better-integrated volumes and flow, designed to respect the existing architecture while introducing a more contemporary aesthetic. Larger aspects of glazing have then been incorporated to maximise daylight and the views out onto the river. The new layout offers a generous open-plan kitchen with integrated dining and sunroom that can be closed off in need with bi-fold doors for separation. The alterations to the front propose the addition of a new double bedroom and enlarged garage space below. Materials are chosen to complement the surrounding area.
The scheme extends existing services and systems, with a traditional construction method to suit the local character and budget.
THE PROJECT


















