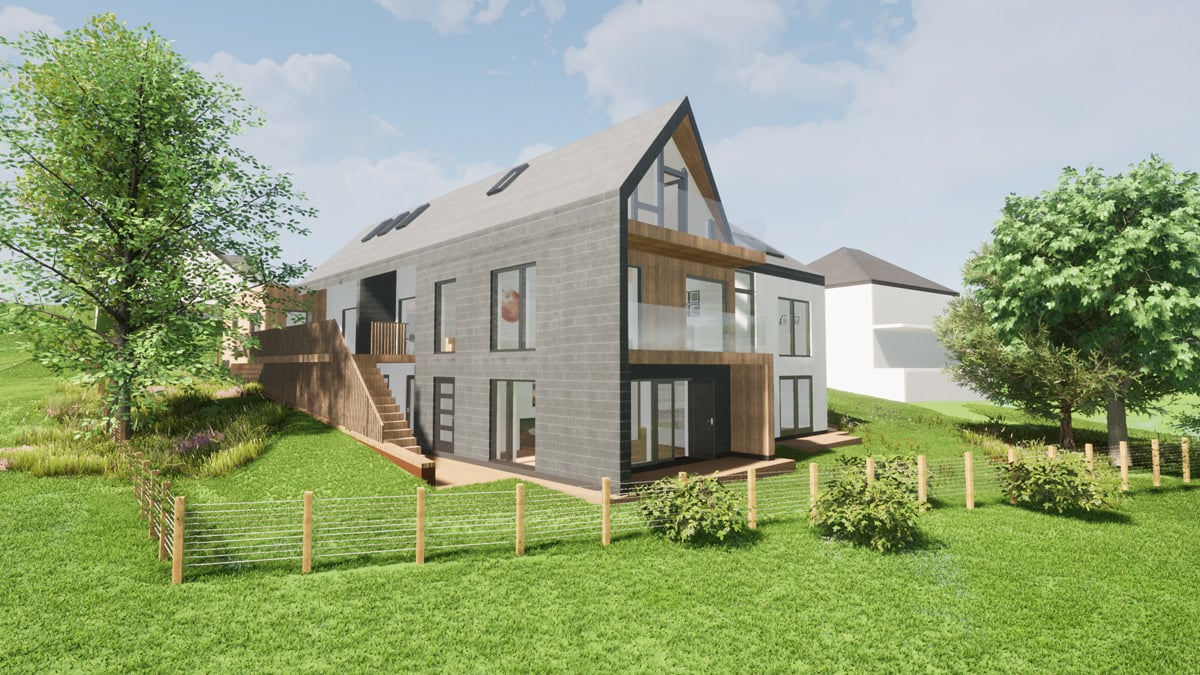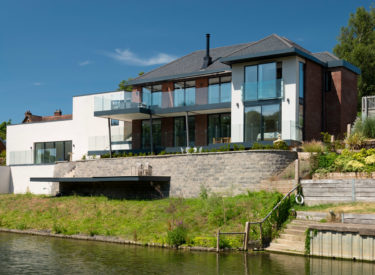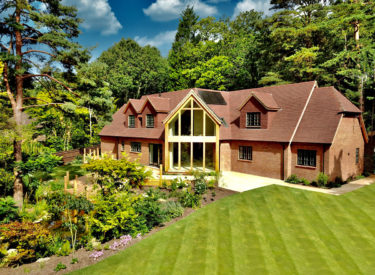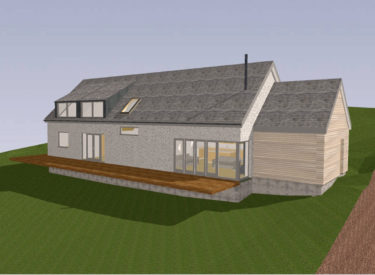
Low Energy Home with Integral Garage in Stanmore Farm, Lanark
Low Energy Home with Integral Garage in Stanmore Farm, Lanark
In 2025, ACA was appointed to deliver a full architectural design service for a new low-energy family home at Stanmore Farm, Lanark.
The proposed new home is intended for a family of four and will be located on a plot of the former Stanmore Farm estate, situated on the edge of Lanark. The brief was to design a highly energy-efficient, futureproofed home that meets the long-term needs of the family, while sensitively responding to the surrounding rural landscape and neighbouring residential context.
The new home comprises four bedrooms and open-plan kitchen, dining, and living areas. A key feature is the integrated double garage which includes space for a workshop, along with associated plant and utility rooms. The design maximises flexibility and liveability, with accessibility and security measures incorporated where practicable to ensure the home meets evolving family requirements.
Energy efficiency is a central component of the proposal, with the design aiming to exceed current Building Regulations standards. Sustainable orientation has been prioritised to make the most of solar gain, and the building layout takes full advantage of the site's natural topography and views to the north, northeast, and south.
The house has been carefully sited to integrate with the existing rural setting and to optimise access to views over the undulating countryside. Existing trees on the southeast slope of the plot provide natural shading, contributing to both overheating mitigation and overall landscape integration.














