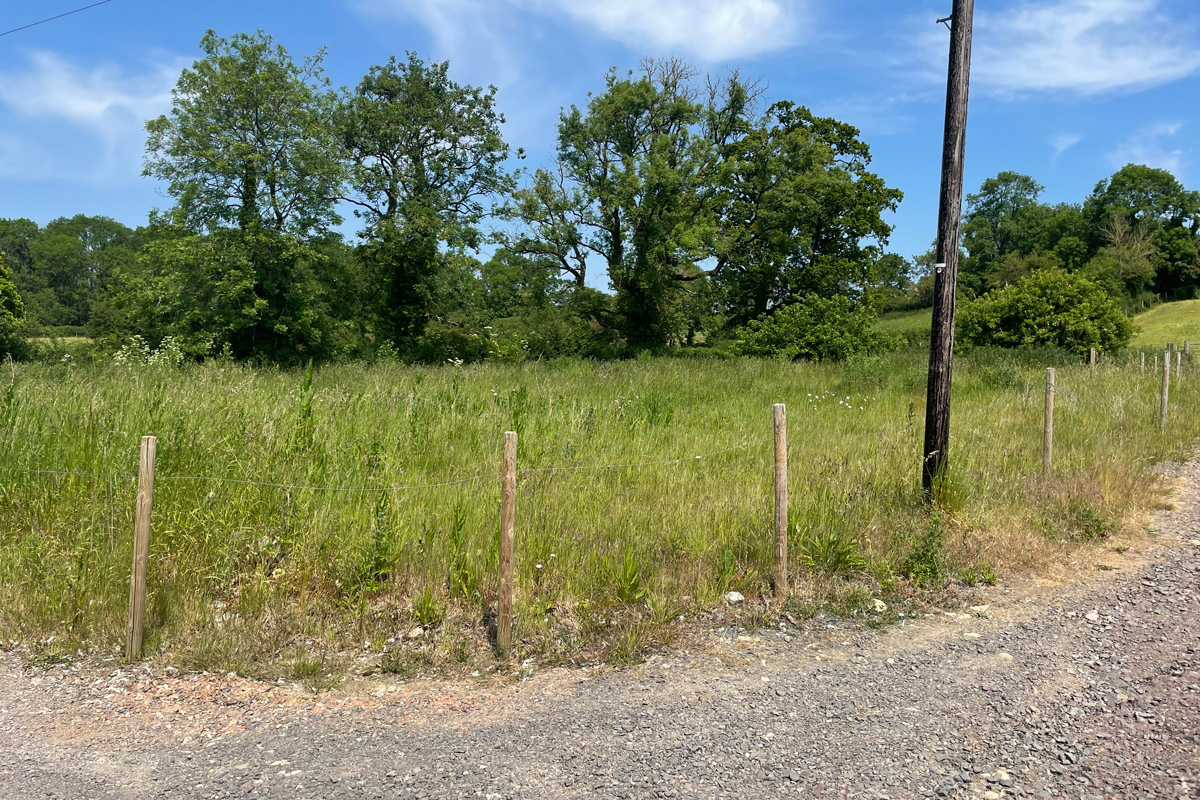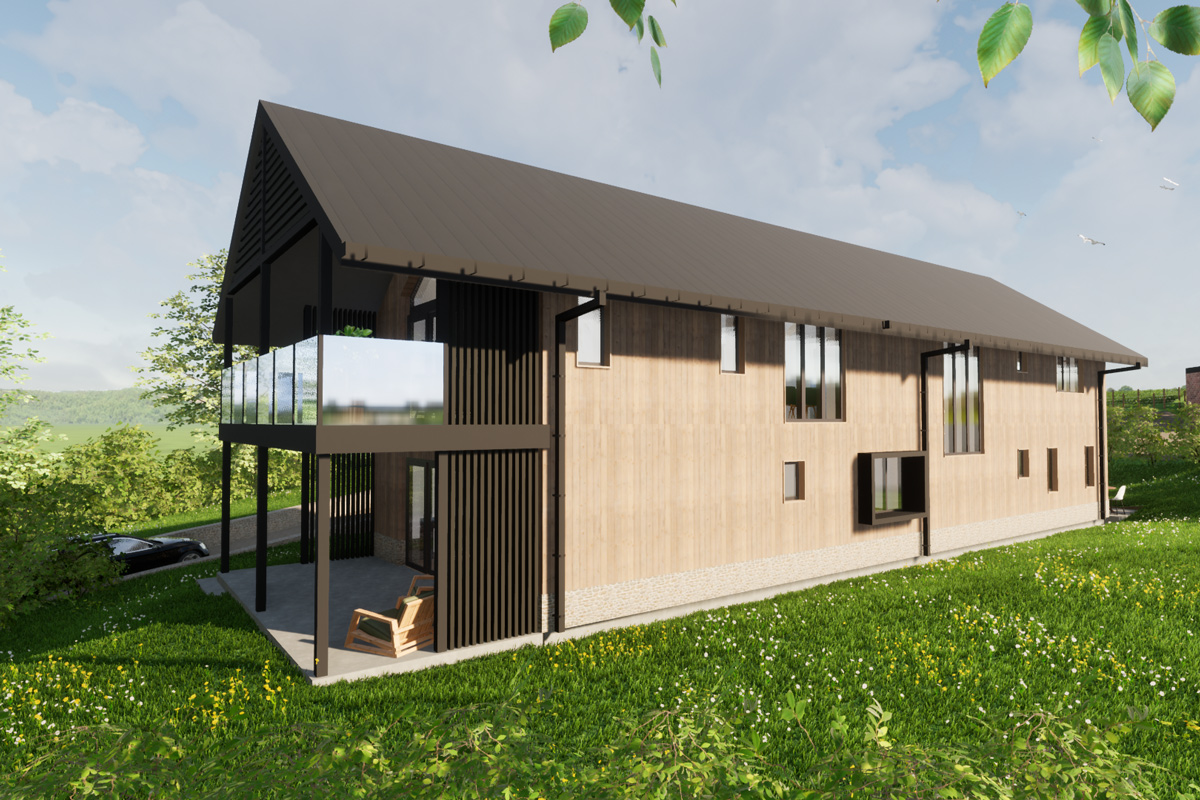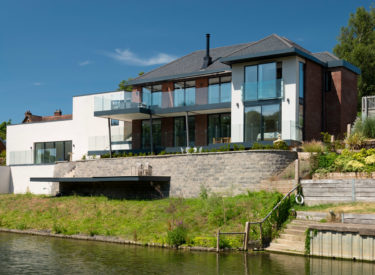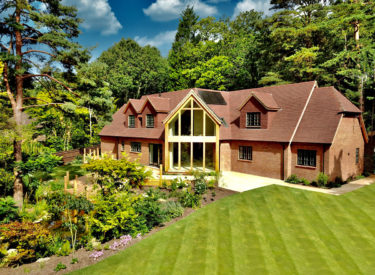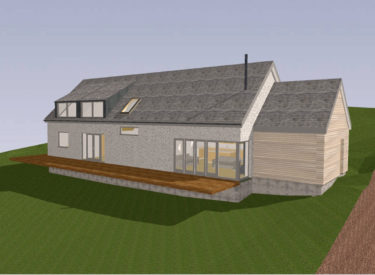
Passive House Dwelling in Bruton
Passive House Dwelling in Bruton
The owners of this home came to us after purchasing the plot with full planning for a new dwelling and carport with an agricultural style. The owners loved the look of the current design but the layout did not function the way they needed. Furthermore their desire for a Passive House Certified build, meant that the overall form needed simplification and greater consideration for solar orientation.
This timber-frame Passive House was designed as an upside down house to take advantage of the stunning views. The design accommodates 3 bedrooms on the ground floor with living spaces and a gym/ workshop of the first floor. A deep balcony on the first floor extends the living space while providing shading to a terrace below.
THE PROJECT

