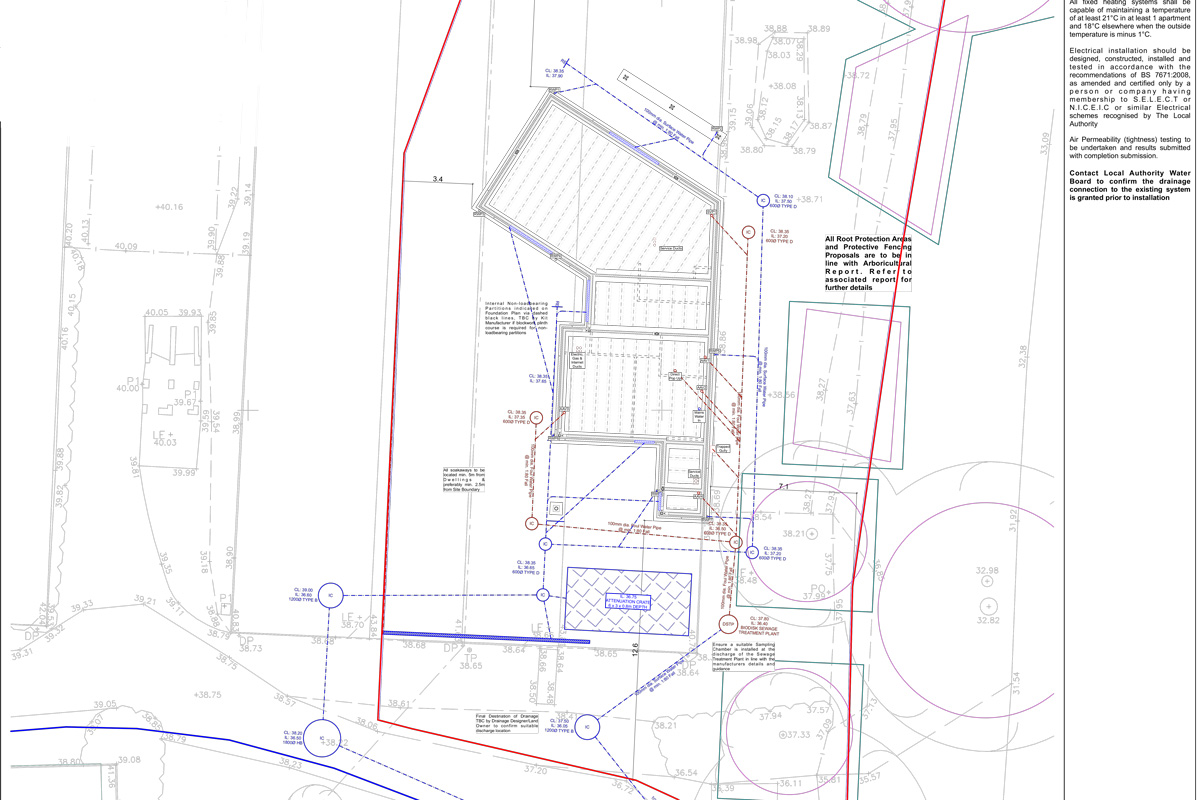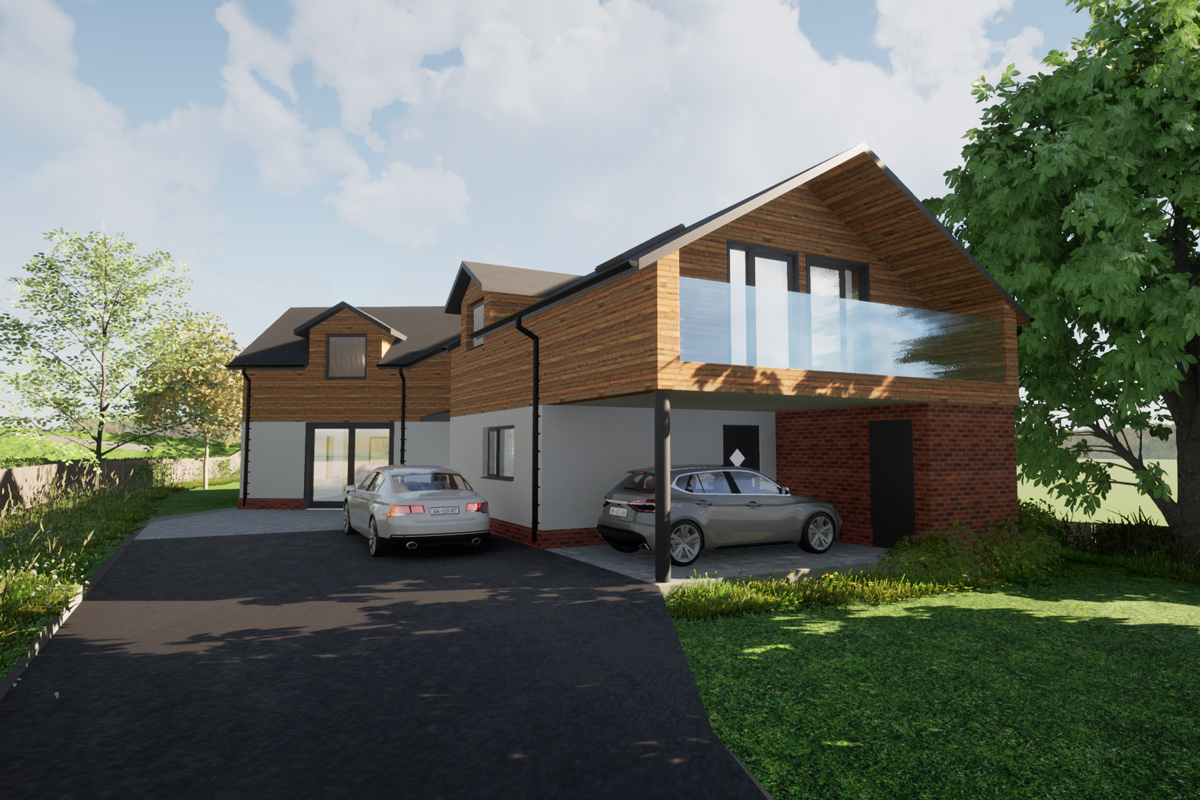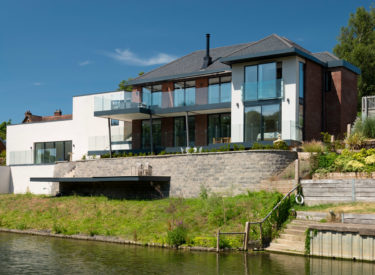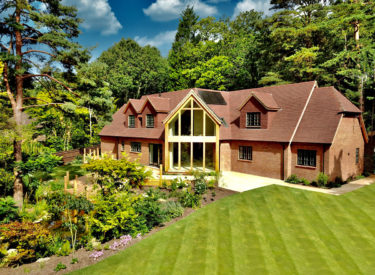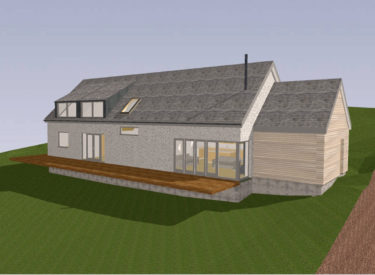
Low Energy Timber-frame Home at Hillyfields, Newent
Low Energy Timber-frame Home at Hillyfields, Newent
This plot was one of three which had fully approved reserved matters planning permission. Although the plot is in a perfect village location with stunning views to the Malverns, there was concern over the north facing garden. The approved design did not take the solar orientation into consideration with its layout and design. ACA were instructed to re-imagine the existing traditional design with a focus on low energy principles and solar gain with a slightly more contemporary look. The footprint was reimagined with an angled rear wing to gain better solar orientation and provides a 4 bedroom family home with open plan living area, study and integrated carport. This timber frame construction created a family home for the client that provides all the space they need, responds to their aesthetic desires and is low energy.
THE PROJECT

