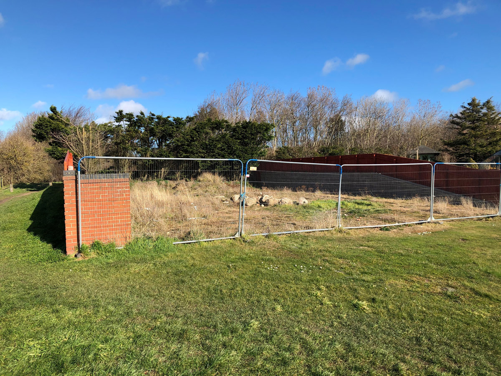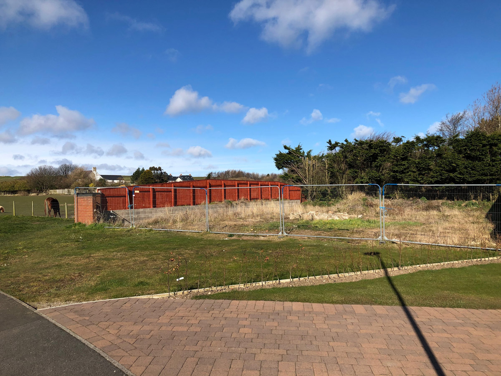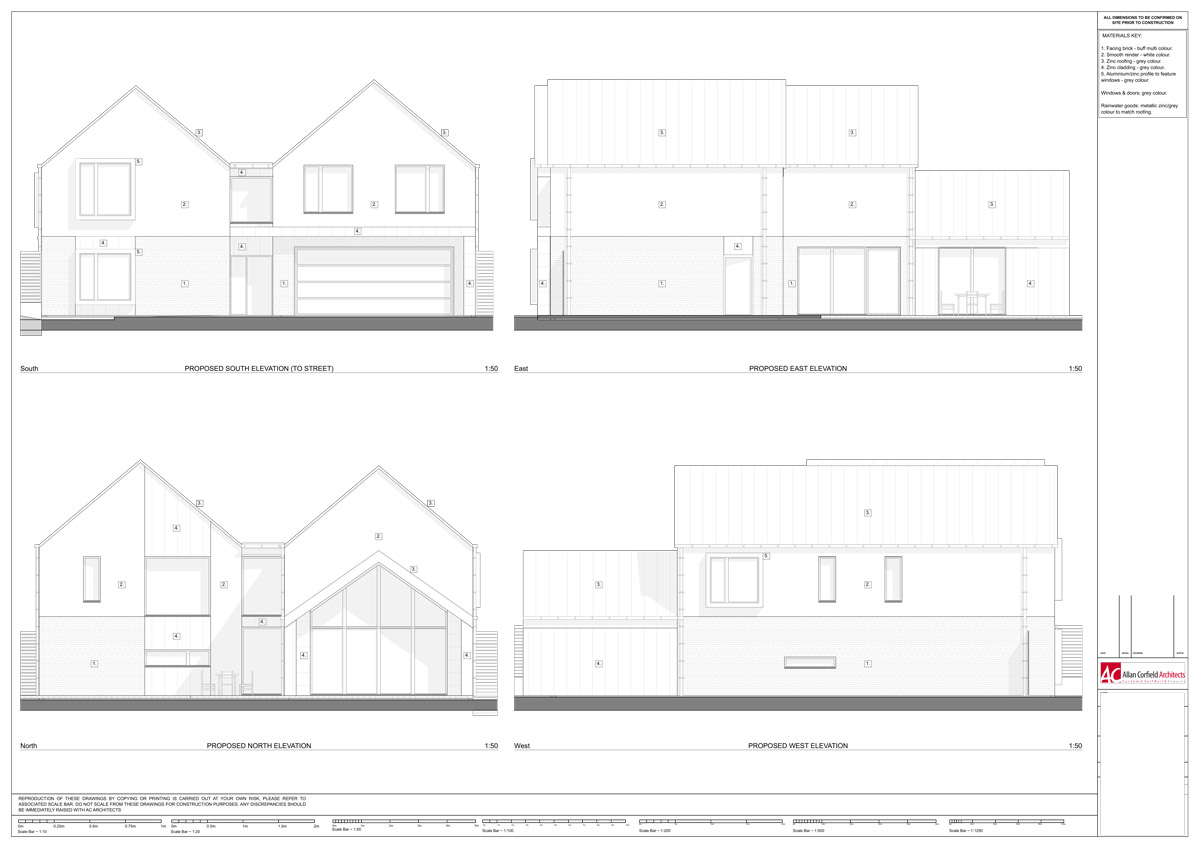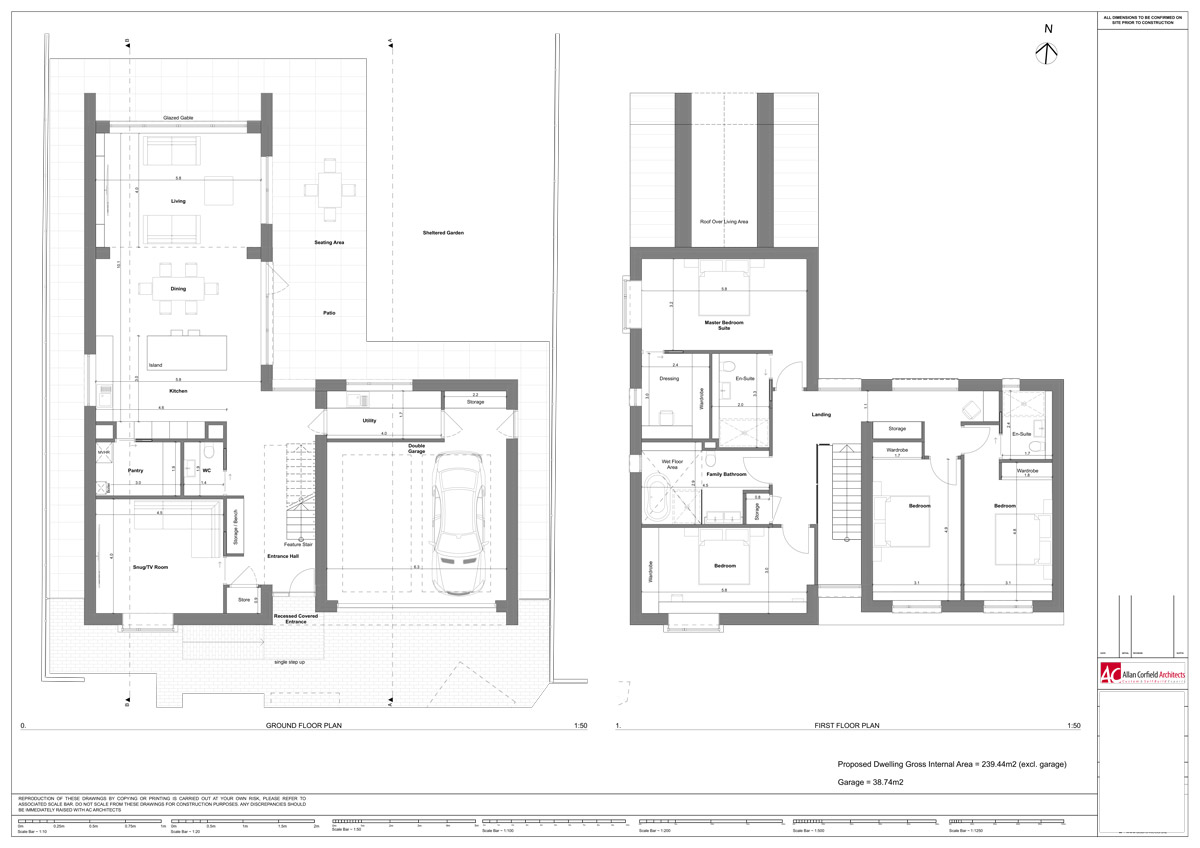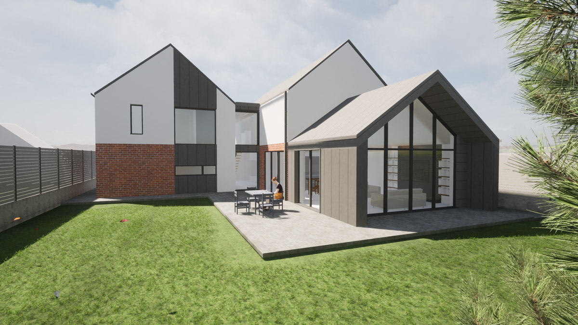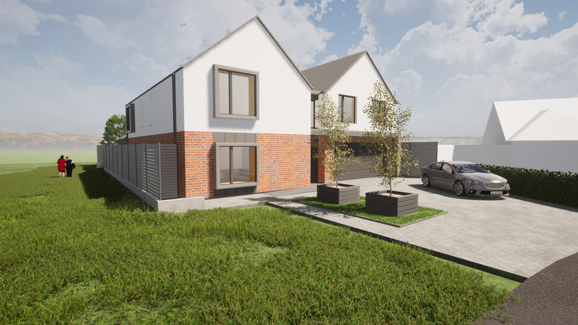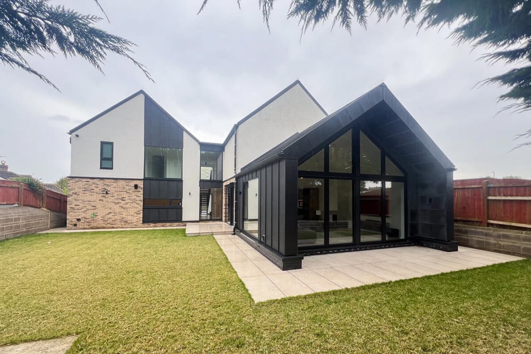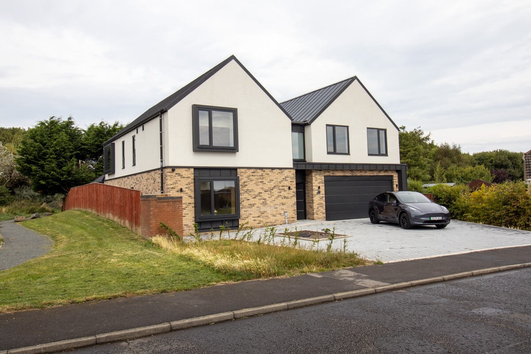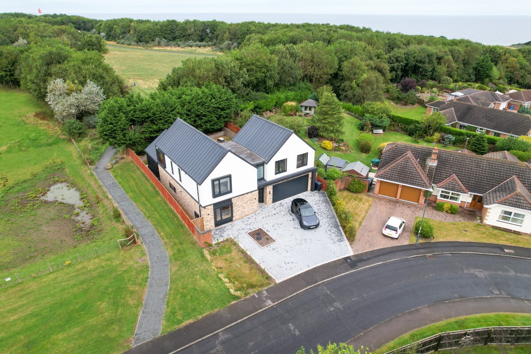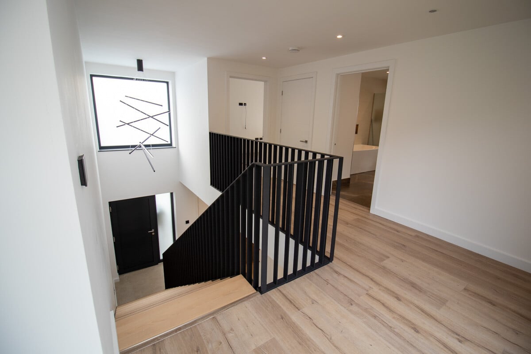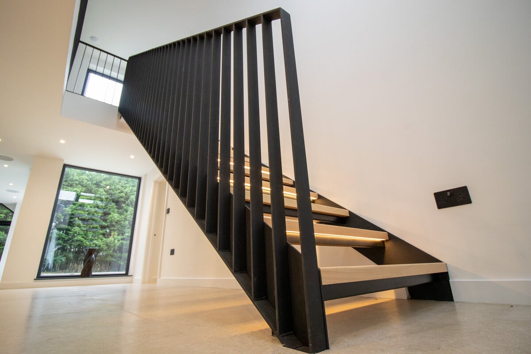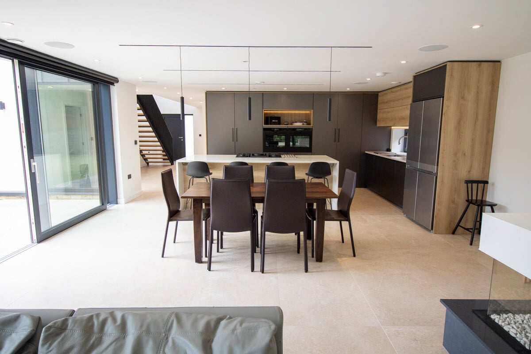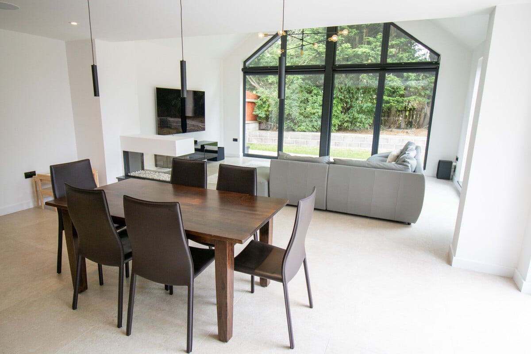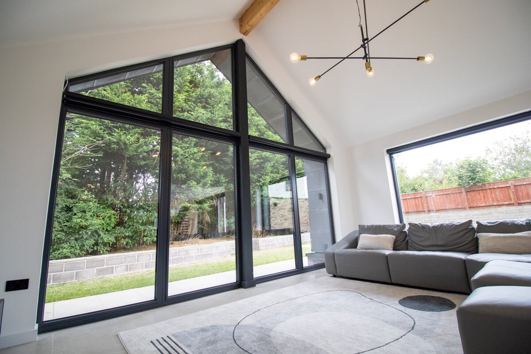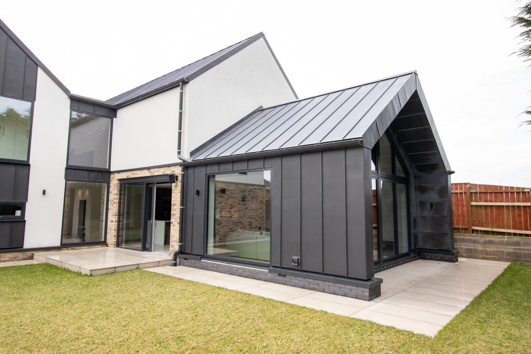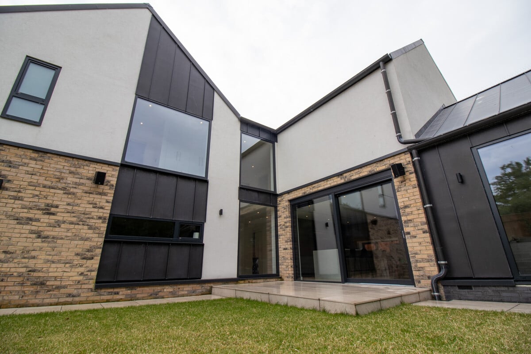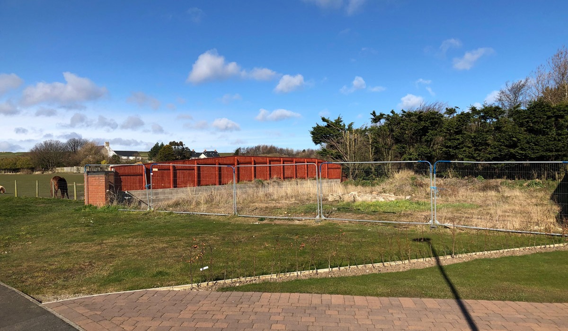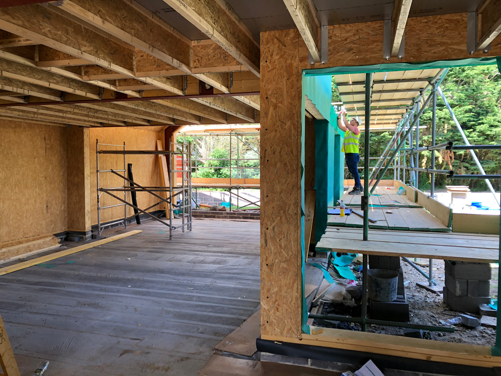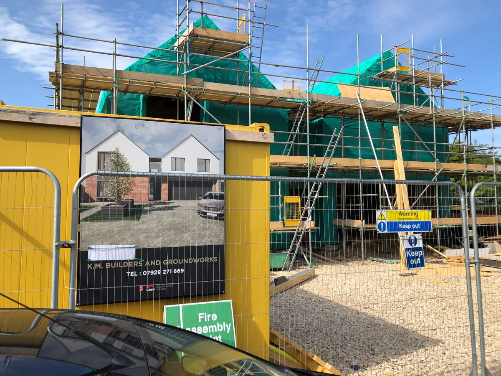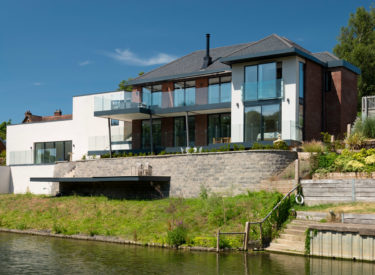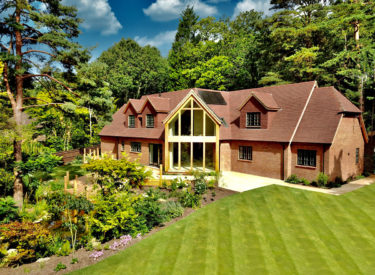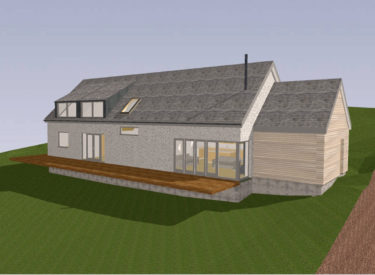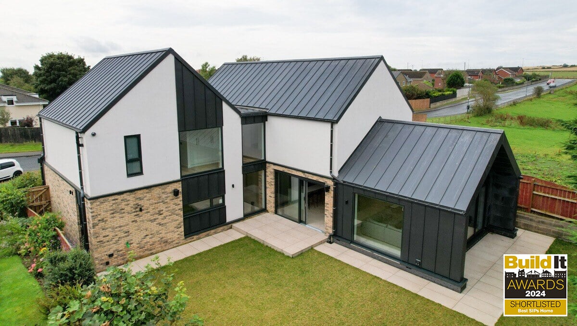
Low Energy Home in Whitburn, South Tyneside
Low Energy Home in Whitburn, South Tyneside
We were approached by our clients, Chris and Corina, with the brief to design an energy-efficient home that combines a flexible internal layout with distinctive architectural features.
The site for this project was a single plot located within an established housing estate in Whitburn, South Tyneside, providing an ideal setting for a modern yet contextually sensitive design. The clients expressed a strong preference for using a Structural Insulated Panels (SIPS) construction system due to its excellent energy efficiency and sustainability credentials. The house has been carefully designed to align with the specific characteristics of SIPS construction, while also ensuring a modern aesthetic that complements the surrounding estate housing.
The final design is a thoughtfully planned three-bedroom, two-storey SIPS home featuring an integral garage. The exterior is a striking blend of brick, render, and zinc cladding/roofing, creating a contemporary yet harmonious look that fits seamlessly into its environment. The planning application was submitted in May 2020, with approval received by September of the same year. We are delighted to share that the project has been successfully completed, and Chris and Corina have now moved into their new home.
The home was shortlisted for the Build it Awards 2024 in 'the Best SIPS home' category.
Low Energy Home in Whitburn, South Tyneside
We were approached by our clients, Chris & Corina with their brief to design an energy-efficient home with a flexible internal layout and interesting architectural features.
The site was a single plot within an existing housing estate in Whitburn, South Tyneside.
The clients are keen to utilise a Structural Insulated Panels construction system and the house has been designed to suit the characteristics of SIPS construction whilst providing a modern house design that sits well within the context of the nearby estate housing.
The final design consists of a three-bedroom two-storey SIPS house with an integral garage clad in brick, render and zinc cladding/roofing.
The planning application was submitted in May 2020 with a decision expected by September the same year.
THE PROJECT

