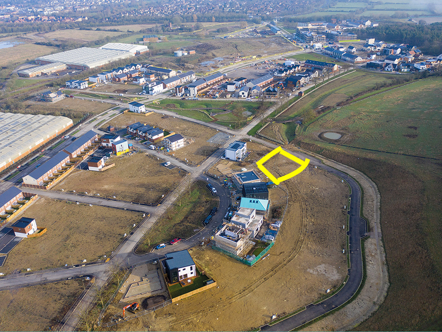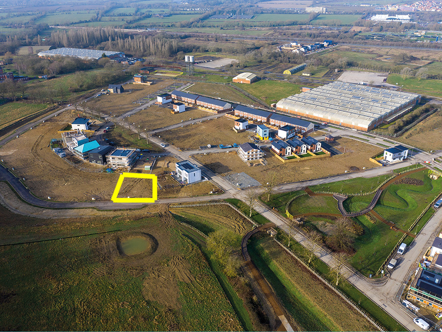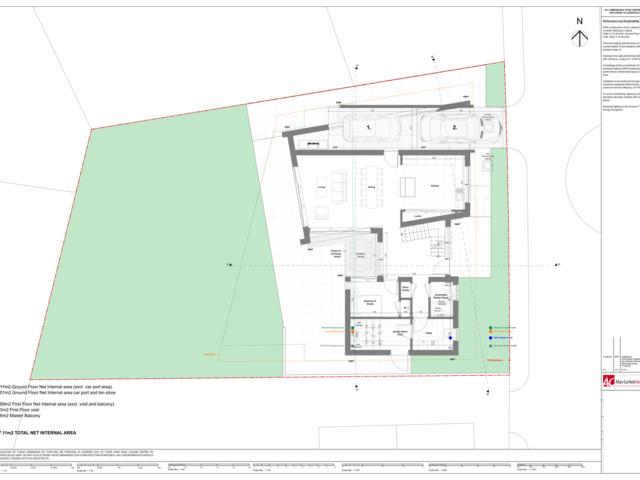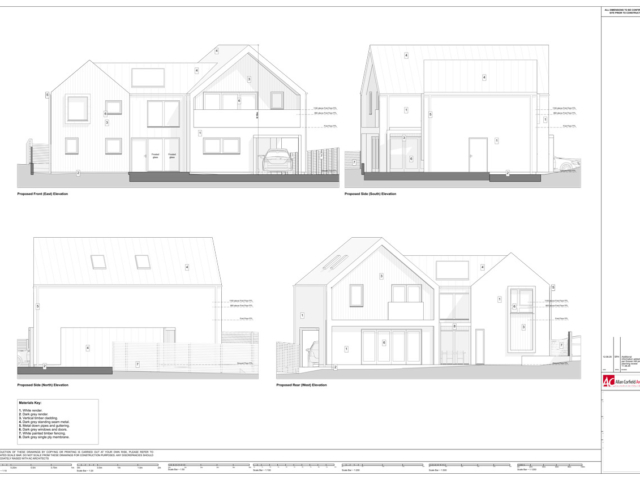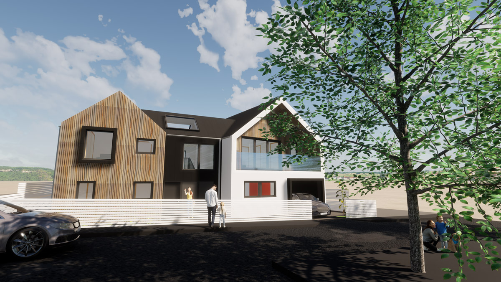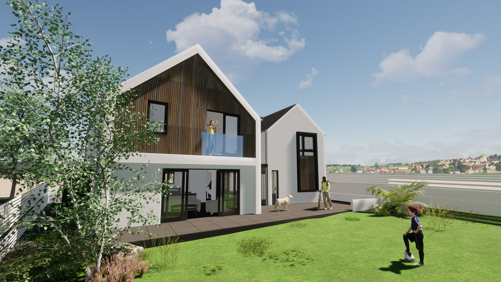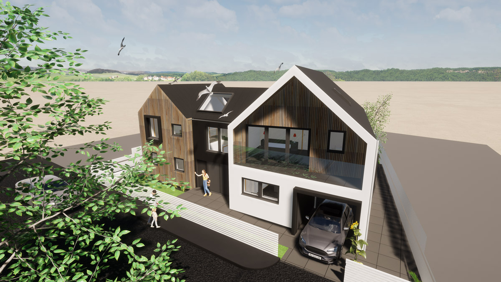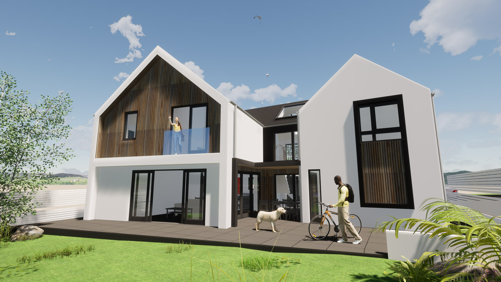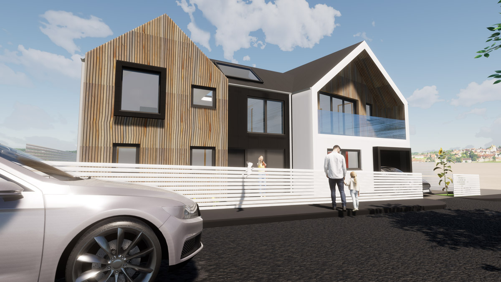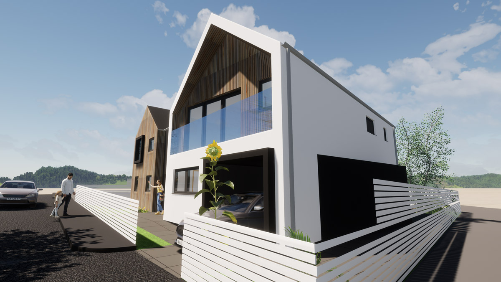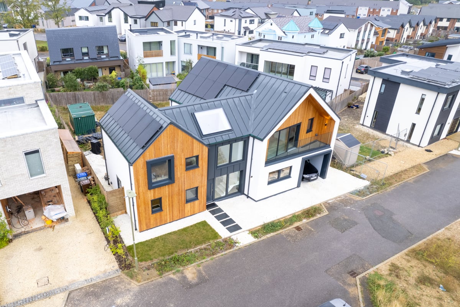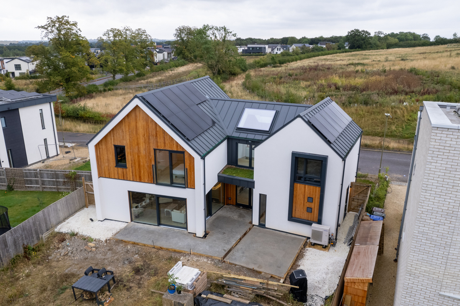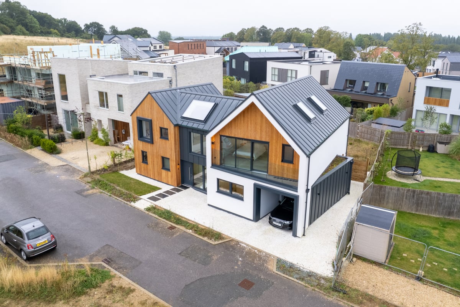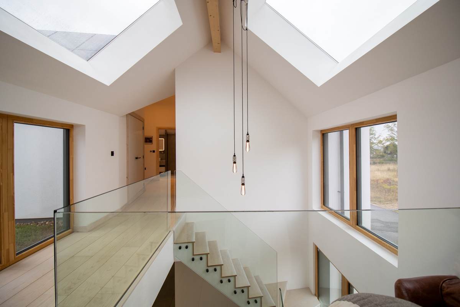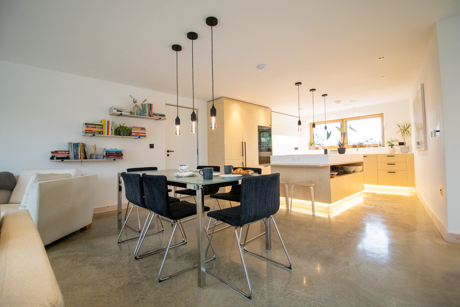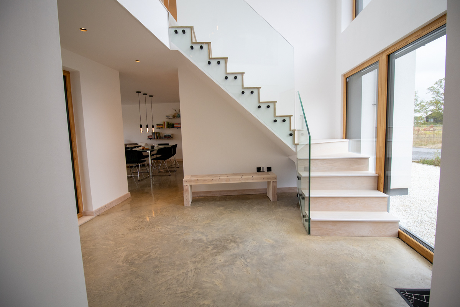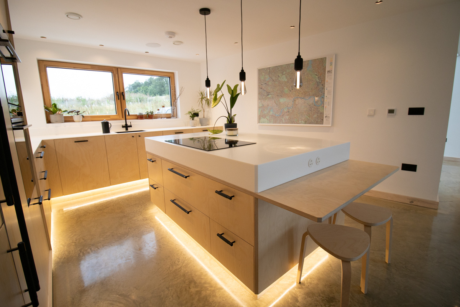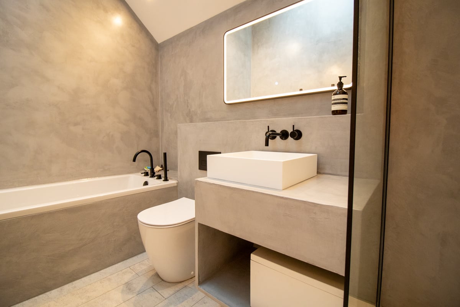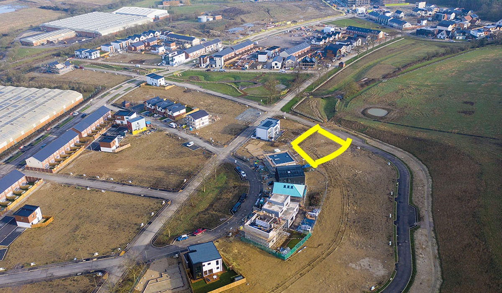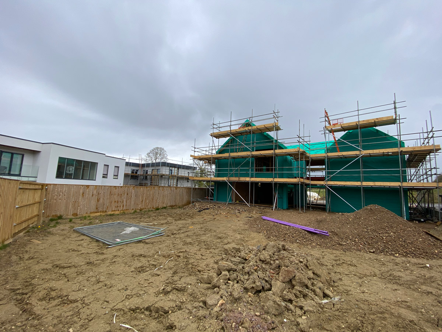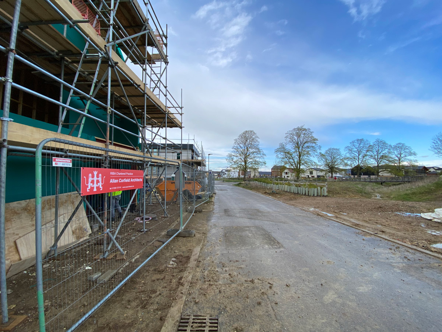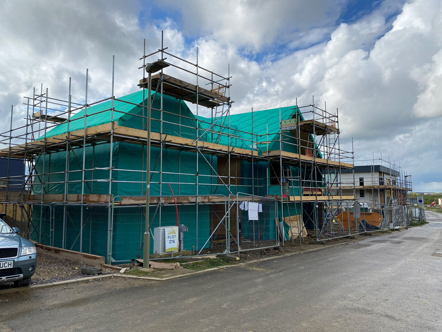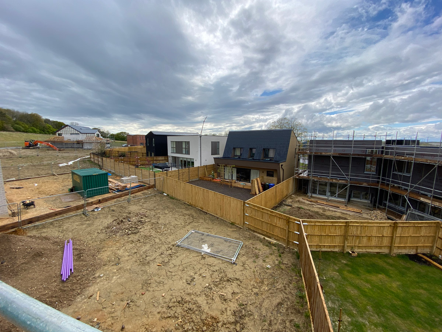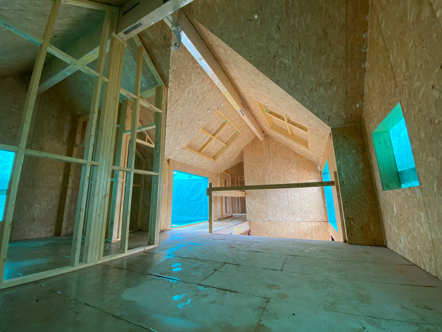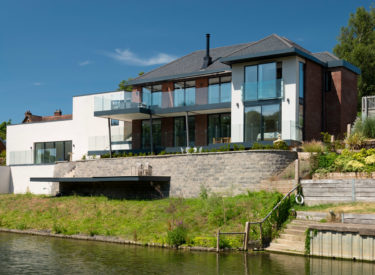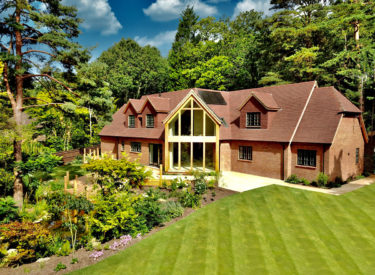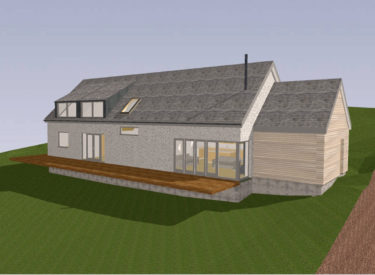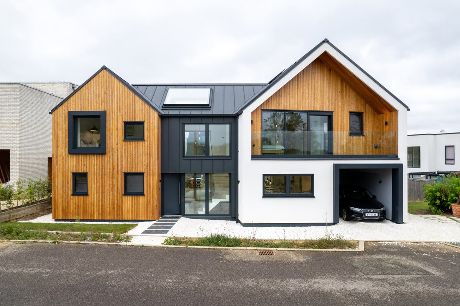
Modern Low Energy Home in Bicester, Graven Hill
Modern Low Energy Home in Bicester, Graven Hill
We were contacted in May 2020 during lockdown, by a couple looking to move from their London property and embark on a self-build journey out with the city. They planned to build a modern, spacious low-energy family home. A plot enjoying scenic views was purchased within the exciting Graven Hill development in Bicester, Oxfordshire. Graven Hill is the largest Custom Build development of it’s type in the UK, offering around 1,900 new homes.
Taking advantage of the Government’s temporary increase of the stamp duty threshold, the clients were keen to progress with the project immediately and we started work on initial designs straight away. The initial design process was intensive, with many telephone and Zoom calls and regular emails between Allan Corfield Architects and both clients to develop the proposals and ensure the brief was met.
The finished design responds well to the plot, maximising available build area and permitted height, whilst mirroring the angled boundary line to the north.
The interior boasts a bright and spacious kitchen/dining/living area benefitting from a large glazed area to the south, leading to a covered outdoor eating area. There are four large bedrooms and a first-floor open-plan living room, enjoying picturesque views to the east. The home also incorporates dedicated areas to enable both clients to work from home, something that has become essential in the wake of COVID-19.
The chosen material palette gives the building a crisp, contemporary look, with subtle timber detailing to add an element of warmth and depth to the facades.
The project was successfully submitted for planning, which progressed smoothly as the design was carried out in full accordance with the Plot Passport. The building was constructed using SIPs airtight technology to minimise carbon emissions, and the clients broke ground in the autumn, allowing them to move into their new home in summer 2022.
THE PROJECT

