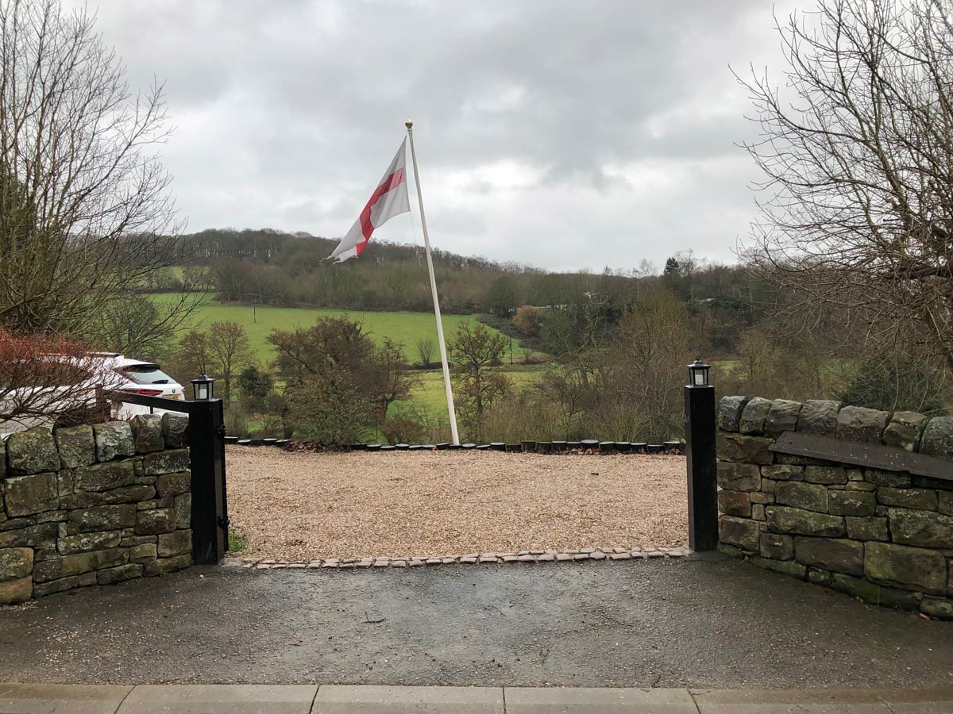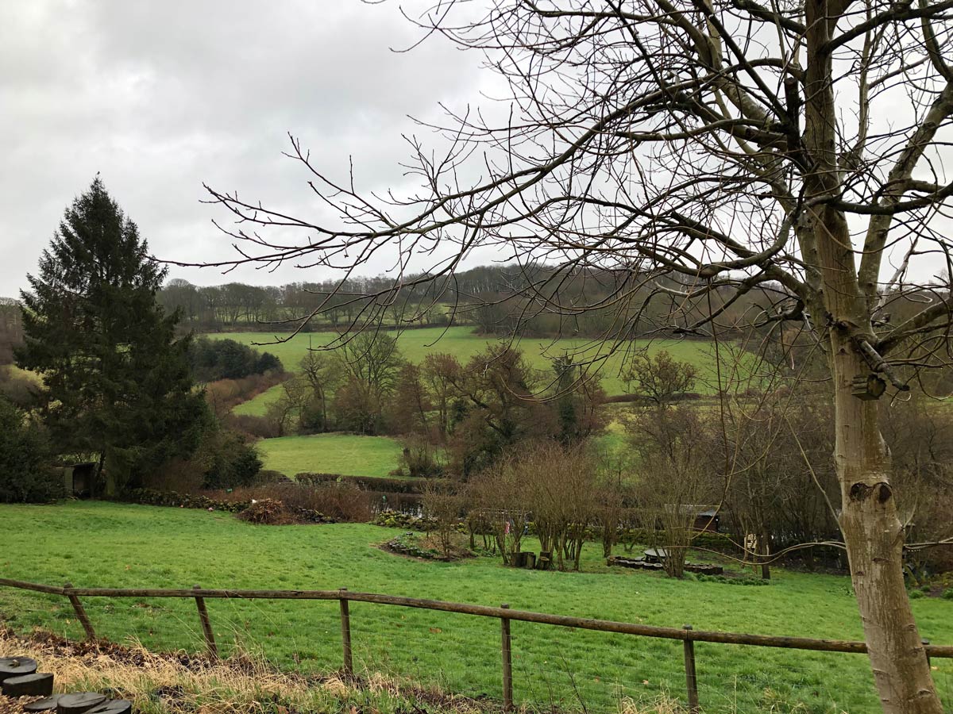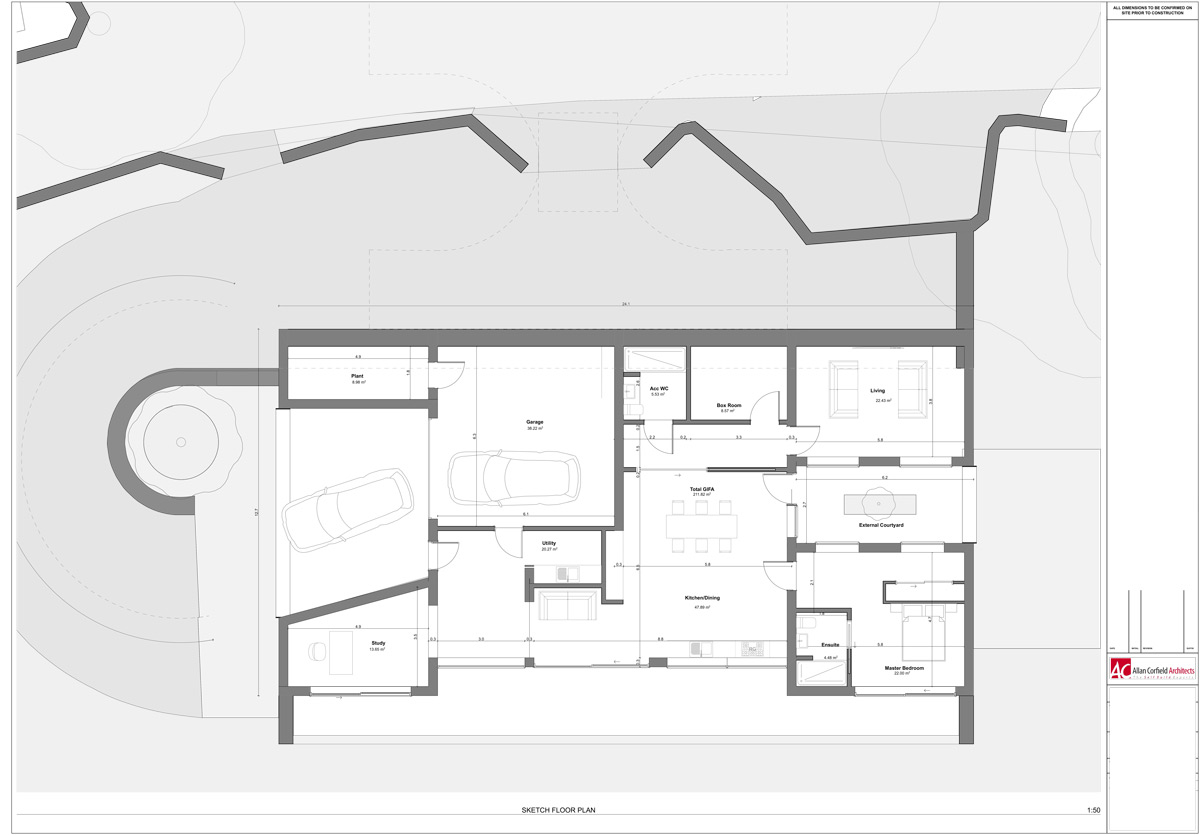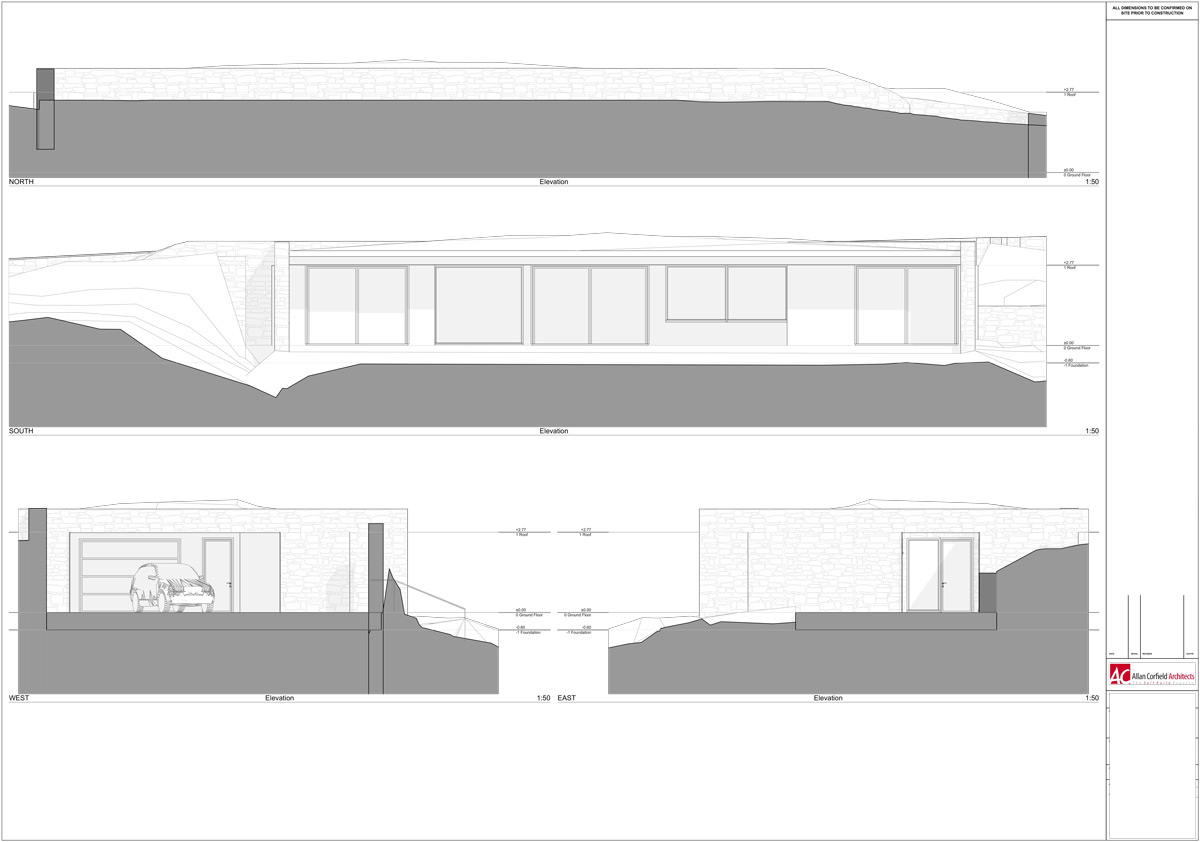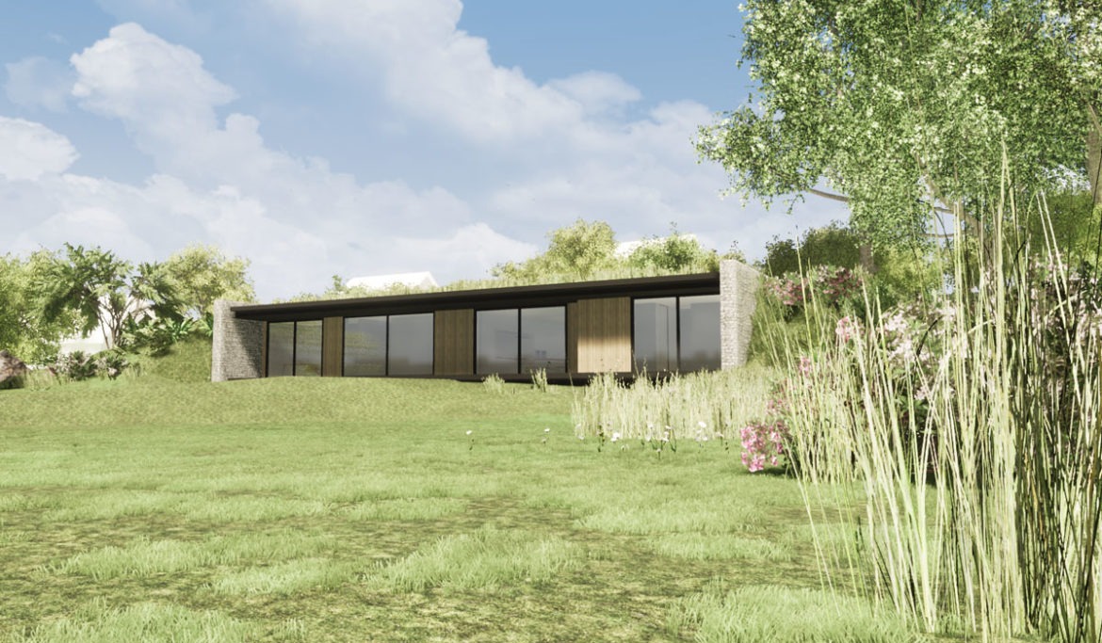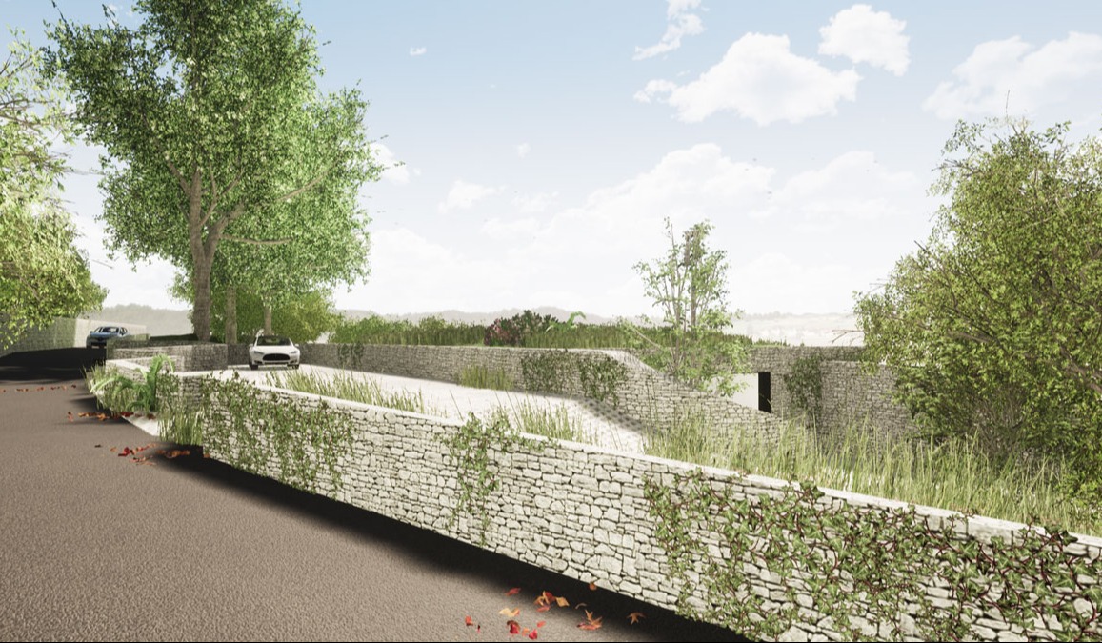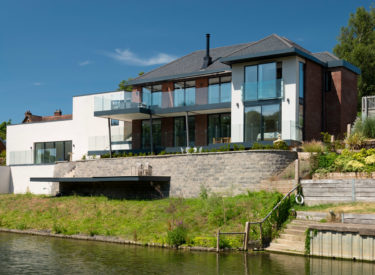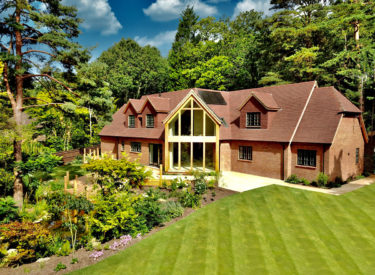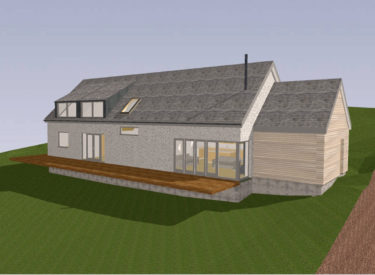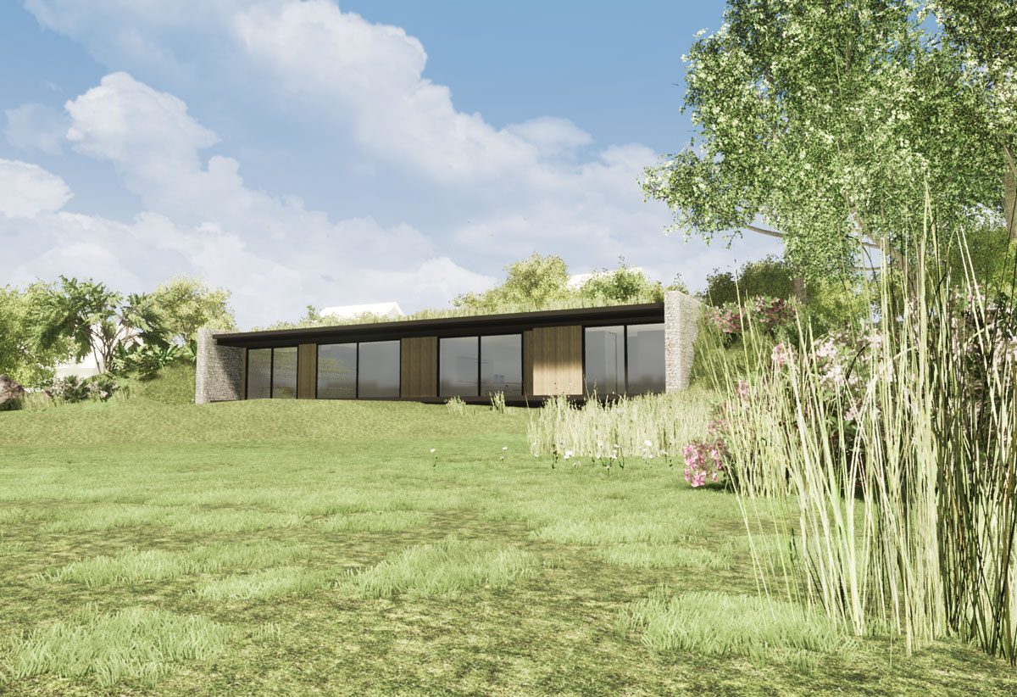
House in The Greenbelt, Derby
House in The Greenbelt, Derby
ACA were appointed in early 2019 to prepare concept designs for a proposed below-ground dwelling on a site in a village near Derby.
A previous planning application for a new house on the site had been refused due to concerns regarding the impact that a traditional style dwelling on the site would have on the openness of the surrounding green belt landscape.
The site also sits within a conservation area. So it is the view of the planning department that, any potential house design for the site should both aim to preserve and have the potential to enhance the character of the surroundings.
With the issues raised through the previous planning permission in mind, ACA have worked with our client to prepare design proposals for a house that sits below ground, minimising the impact on the openness of the site as far as possible.
The contours of the site lend themselves well to this approach and allow a single-storey height house to be formed within the slope of the land. ACA have worked closely with the client and the planning consultants, Foxley Tagg, to create the concept design and we are hopeful that the proposals will be looked upon favourably by the planning department. A pre-planning application enquiry was submitted in April 2019, and we are currently awaiting feedback on the proposals.

