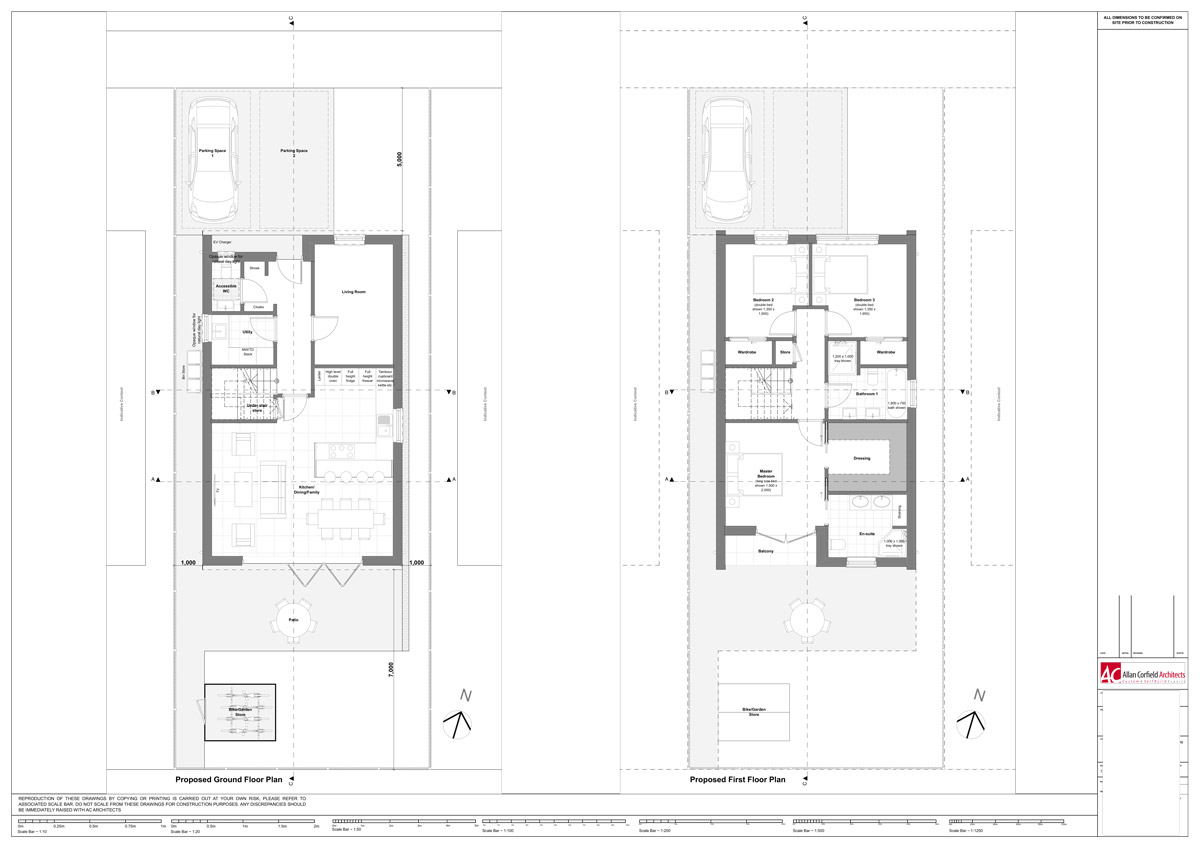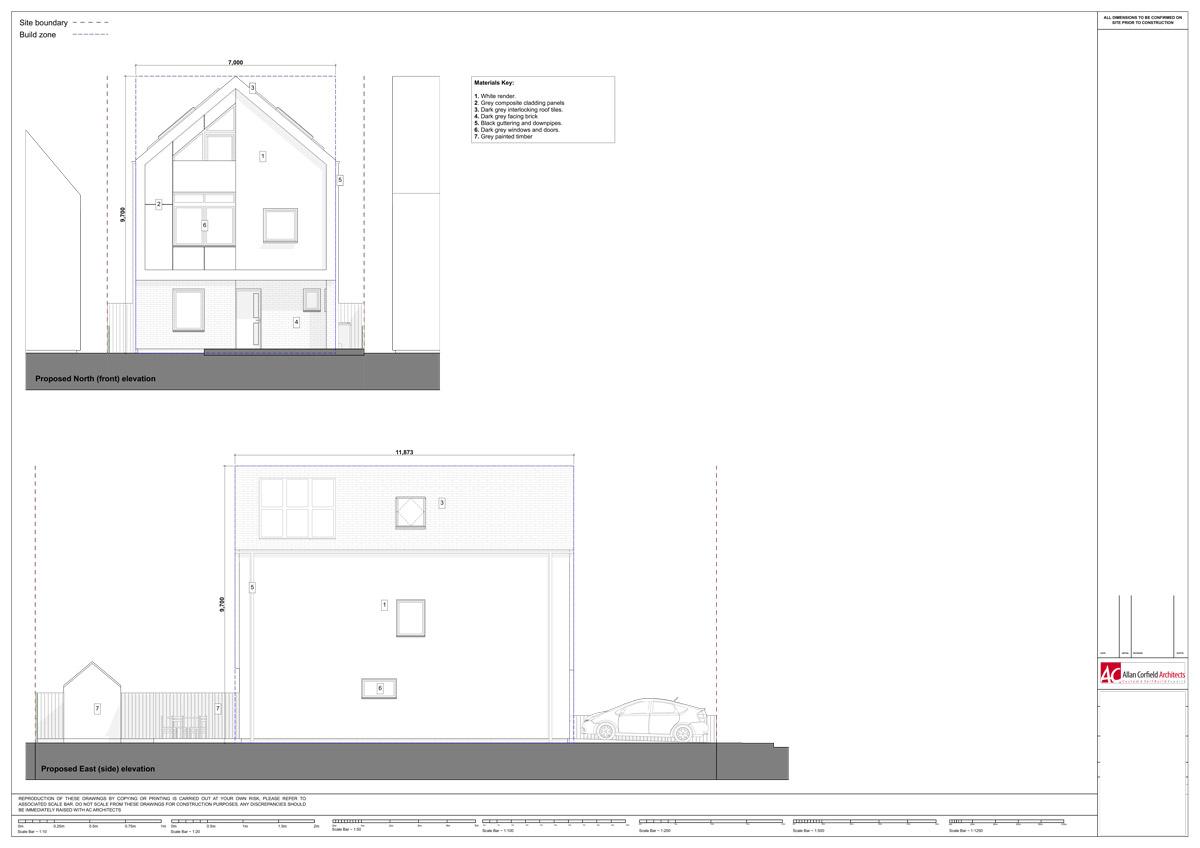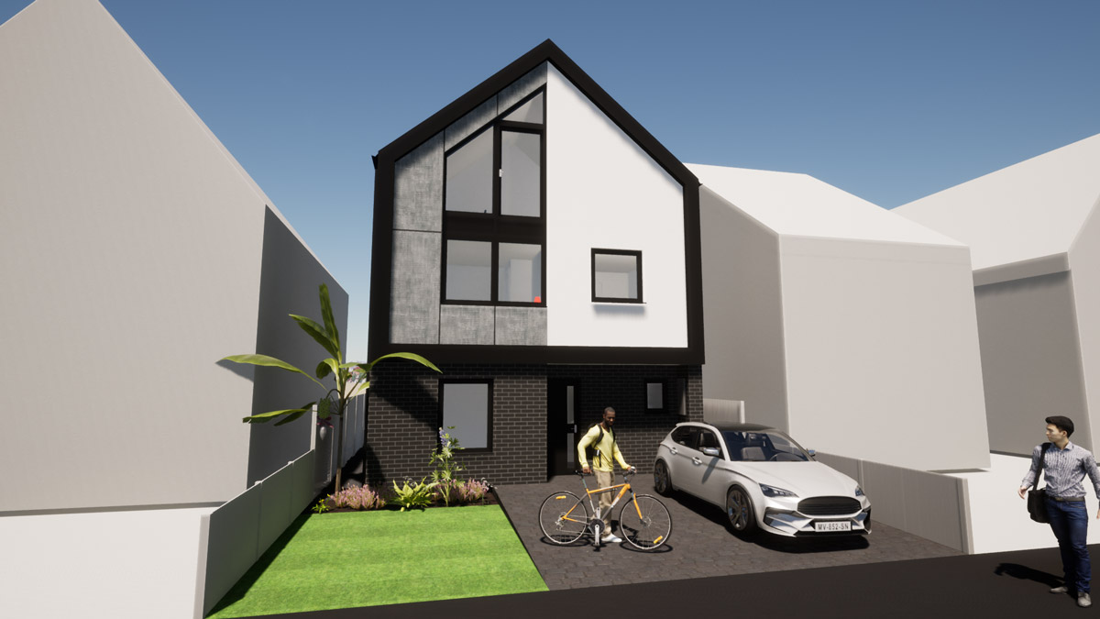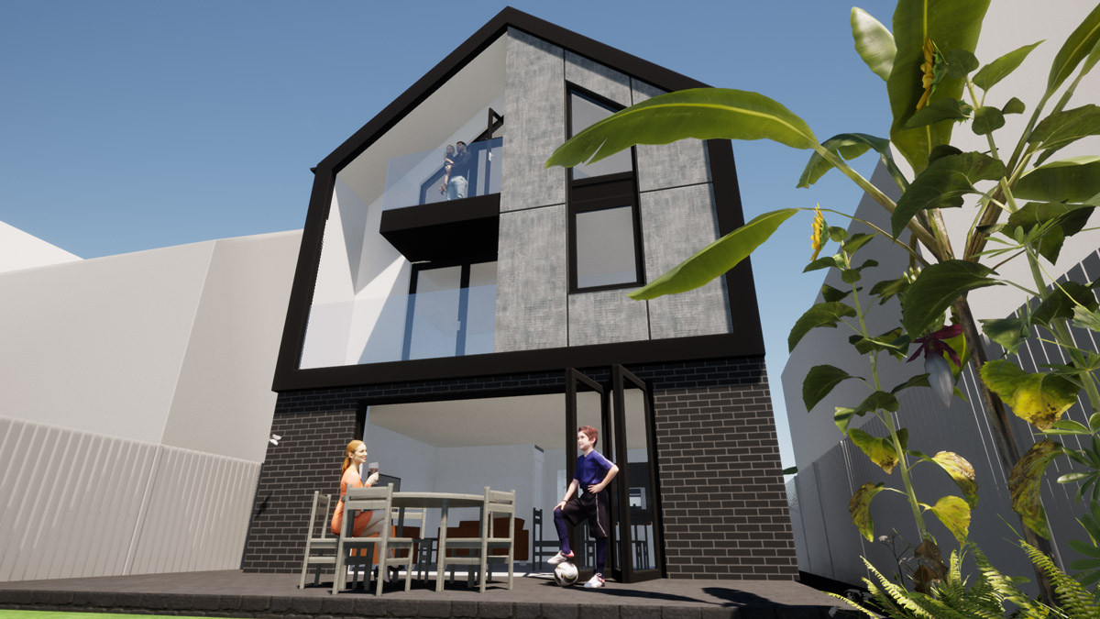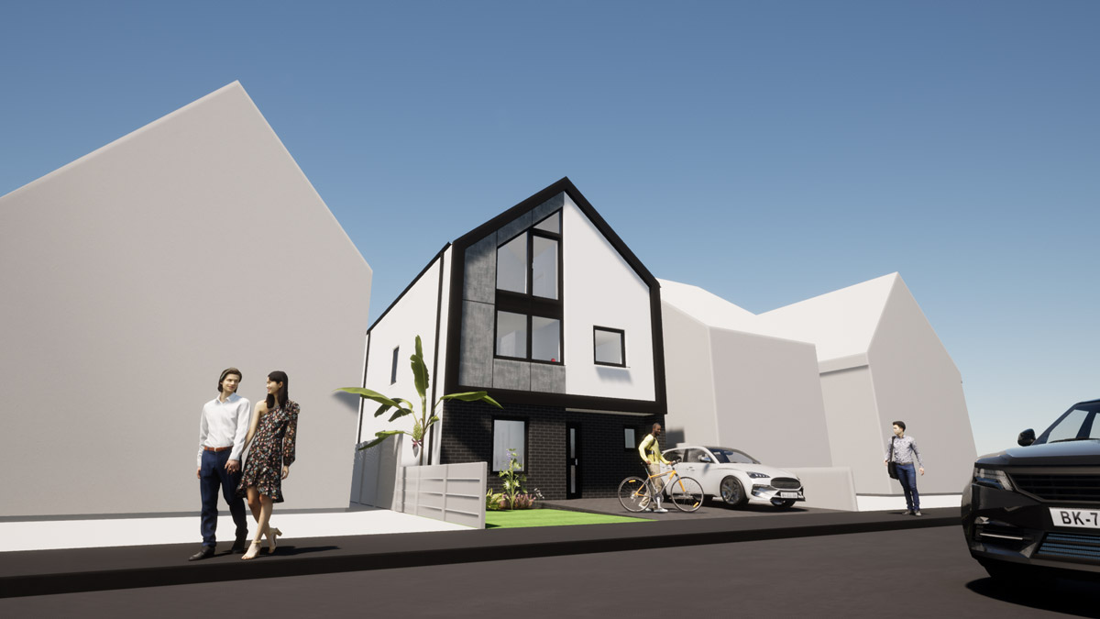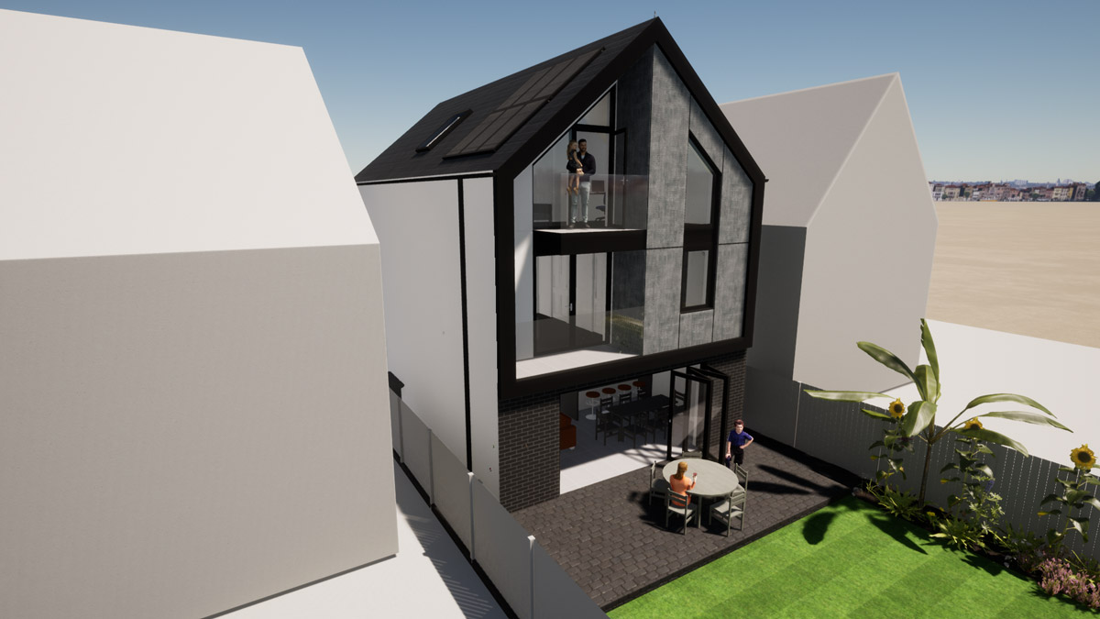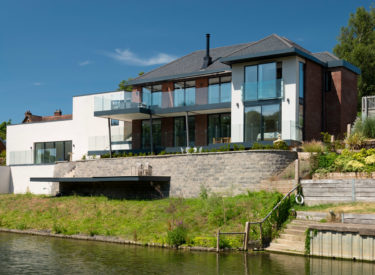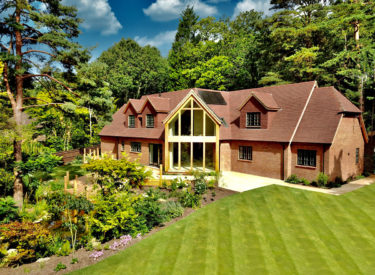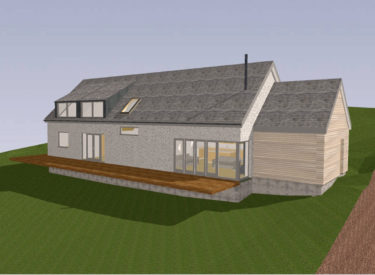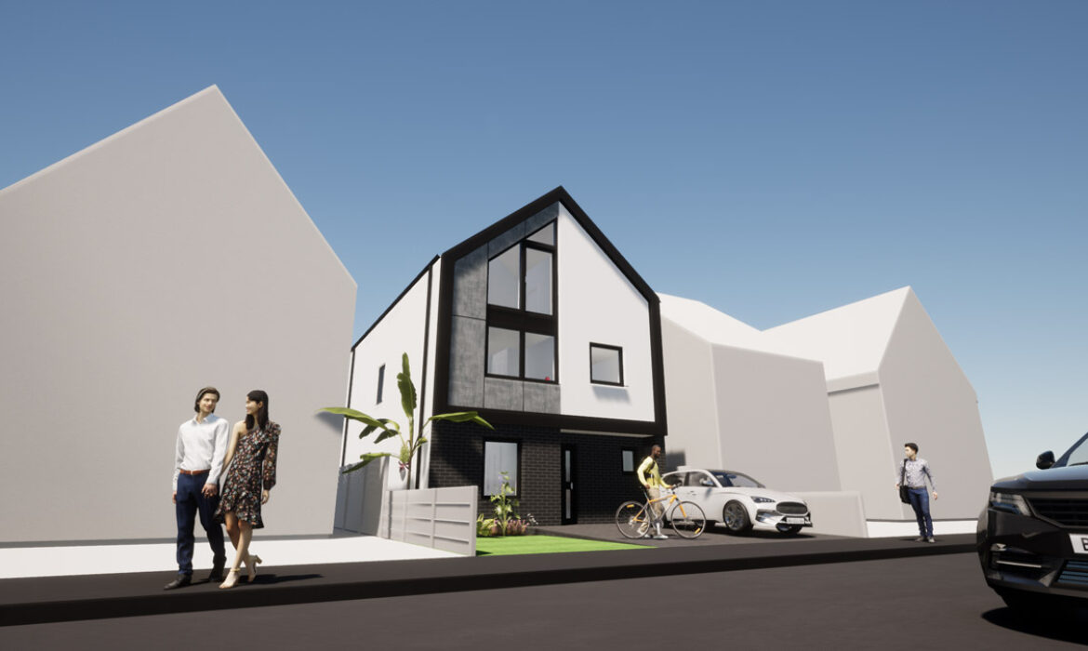
Low Energy Custom Build home in York
Low Energy Custom Build home in York
We were in discussions with a potential client, at the beginning of lockdown regarding the construction of a new, eco, family home on a Custom Build site. After a series of emails and Zoom conversations, Allan Corfield Architects was appointed to carry out a full Architectural service for the two-and-a-half-storey house.
The site is located in the up-and-coming area of Acomb, York – brought to market by Custom Build Homes.
This exciting development comprises six custom build plots, each has a Plot Passport detailing the design requirements and specifications required.
Our design has maximised the permitted floor area, height and overall footprint to fulfil the client’s brief whilst still adhering strictly to the design parameters stipulated in the Plot Passport. The home comprises a generous, open-plan family, kitchen and dining space with direct access to the rear, south-facing patio space via a sizeable, feature opening.
In addition, there is a separate formal lounge as well as five generous bedrooms arranged over the first and second floors, two of which benefit from outdoor balconies to the south. The client’s chosen material palette is monochromatic and comprises a range of different textures to add depth and contrast, while combining to create an overall bold and thoroughly modern contemporary feel.
The building will be of SIPs airtight construction to minimise carbon emissions, and the client is already in discussion with a SIPs main contractor to create a package that will suit their budget. The client intends to break ground in the autumn to allow occupation of early next year.
The project was submitted for planning in July and we expect to receive a positive decision within the next few weeks. We look forward to progressing the design to Building Regs approval and then watch the building take shape on site.

