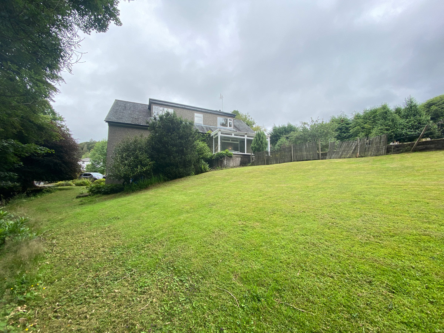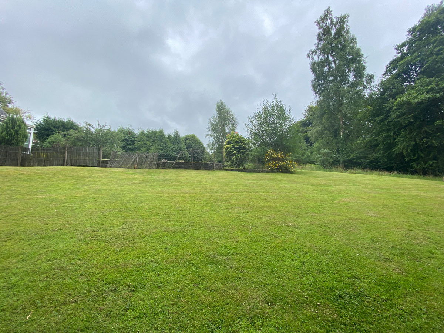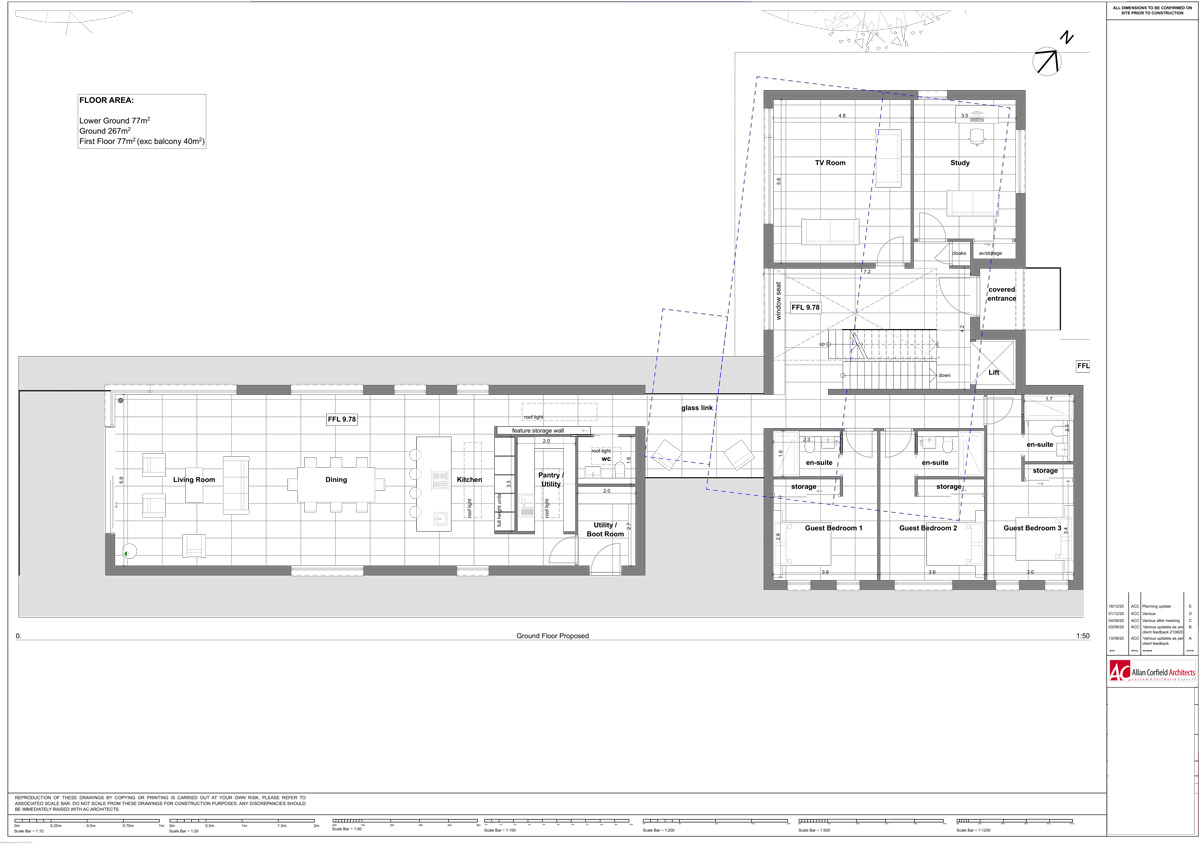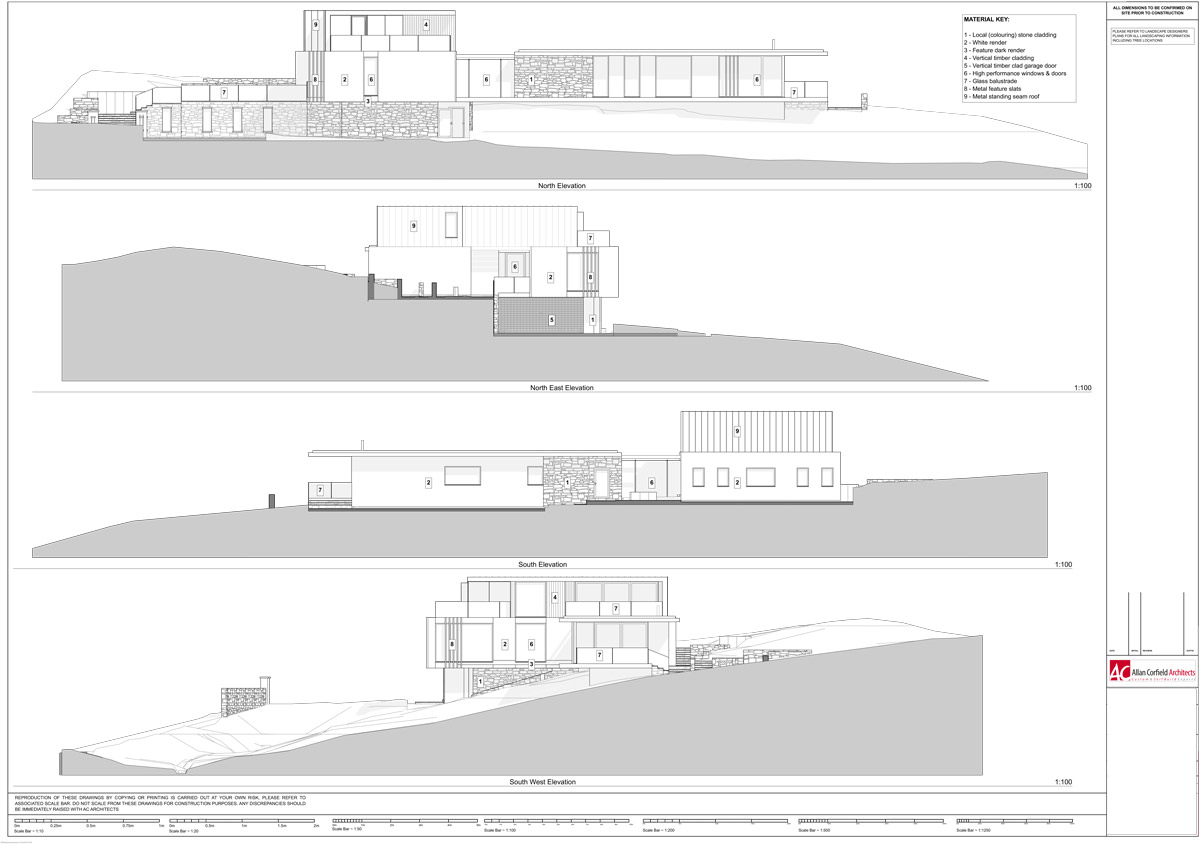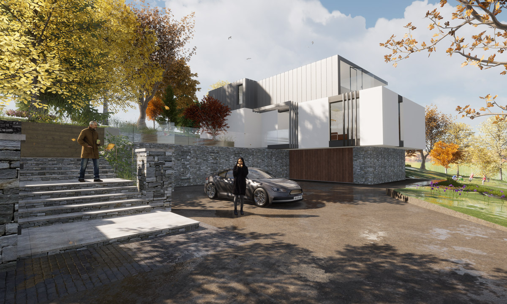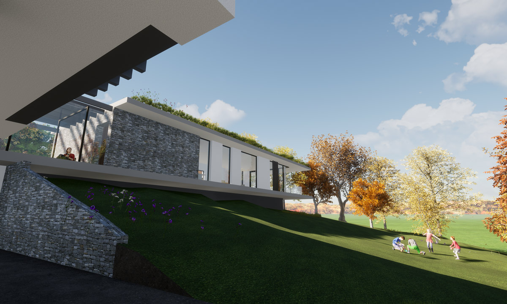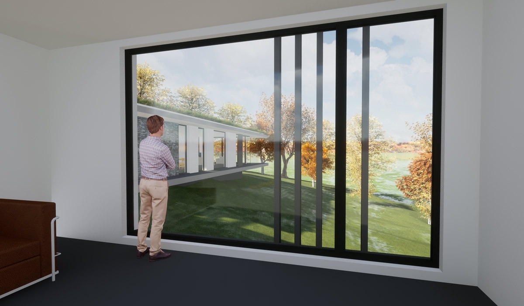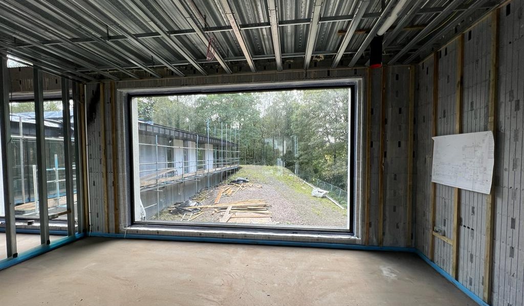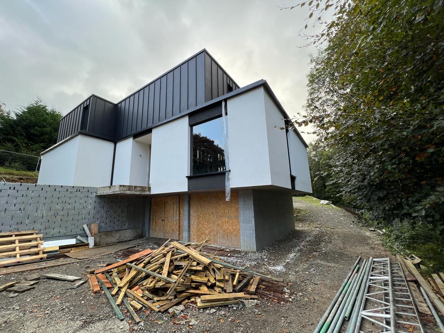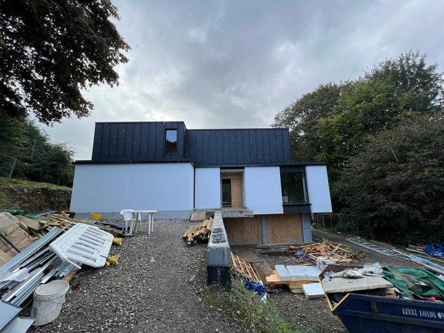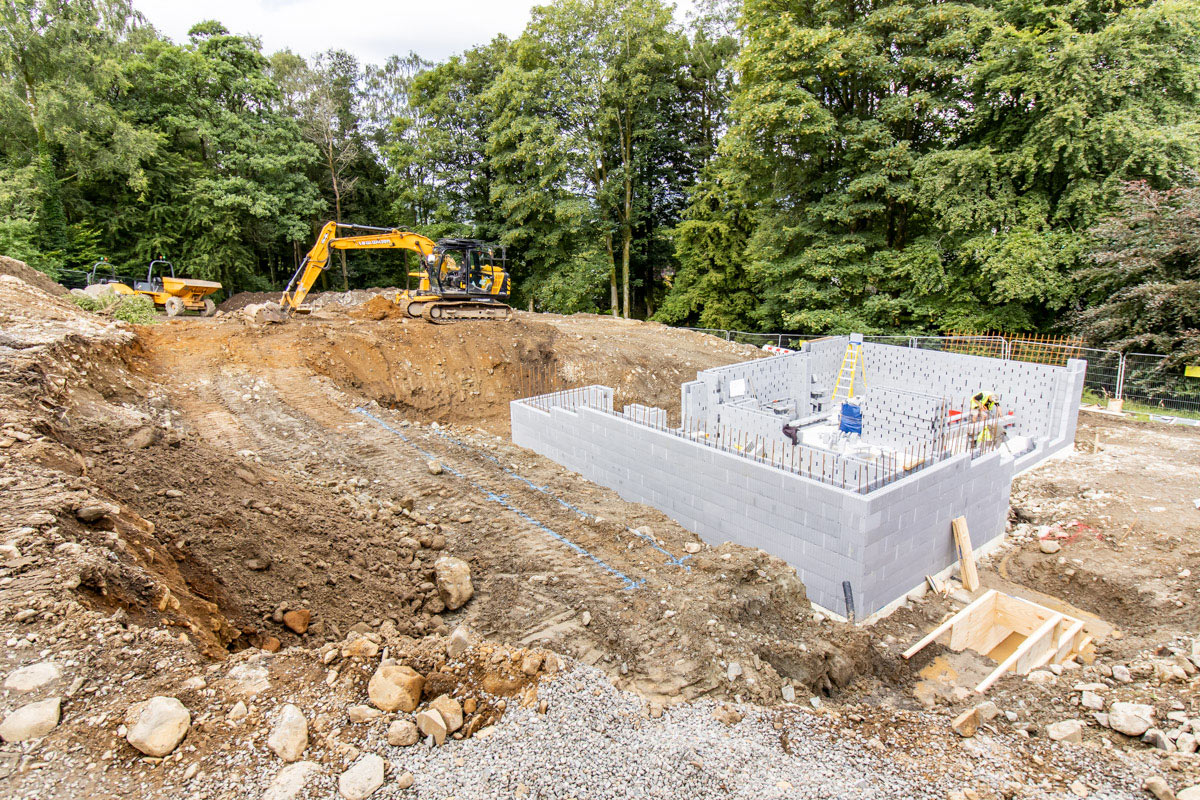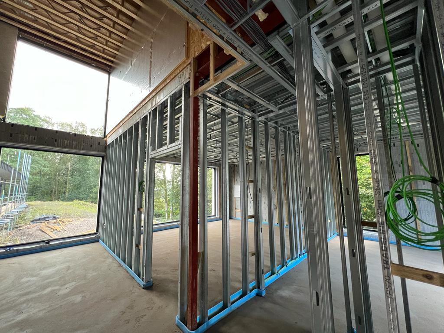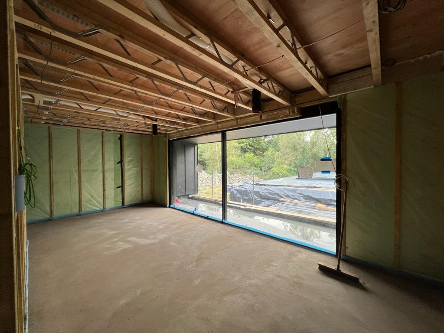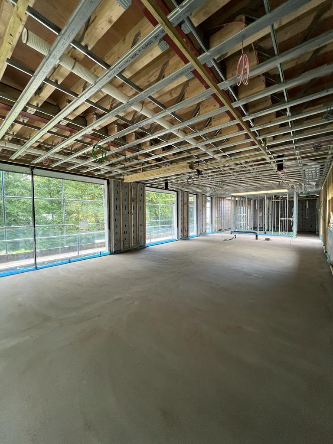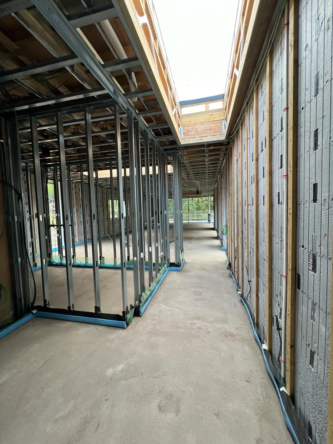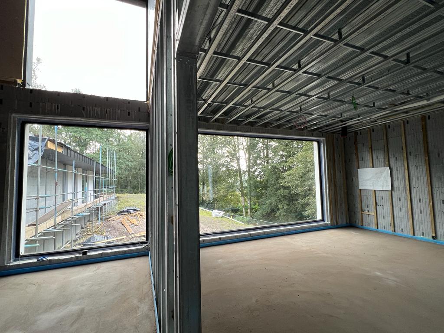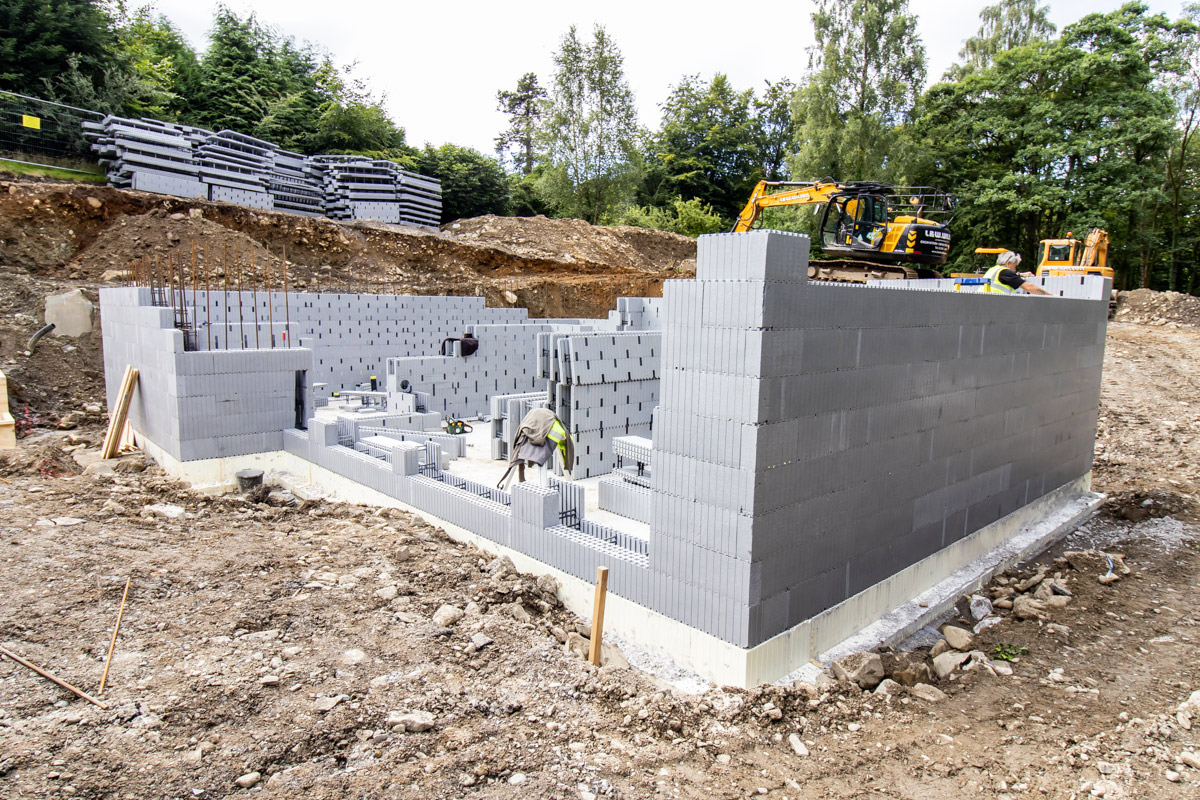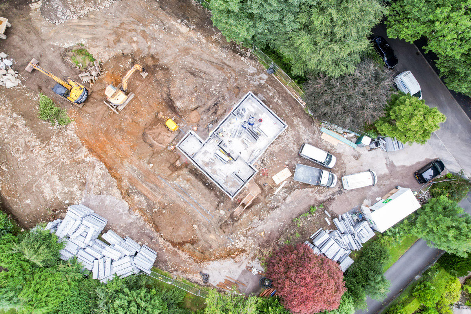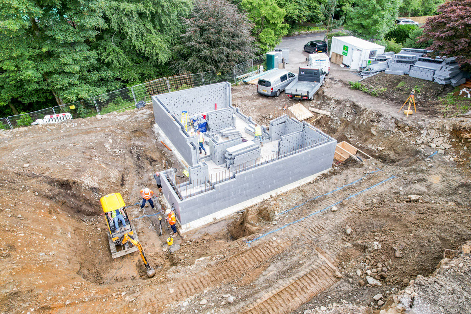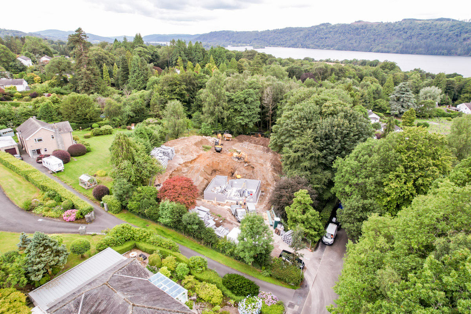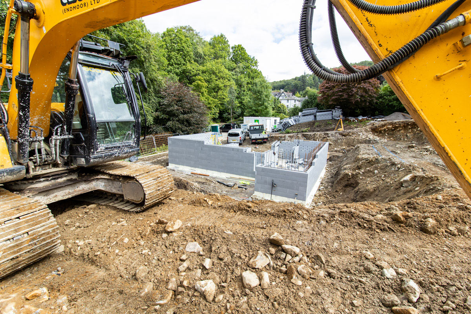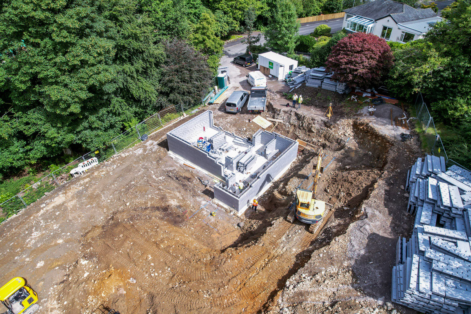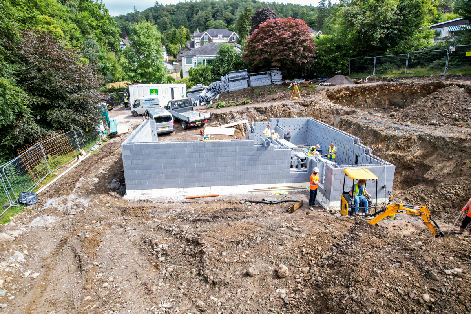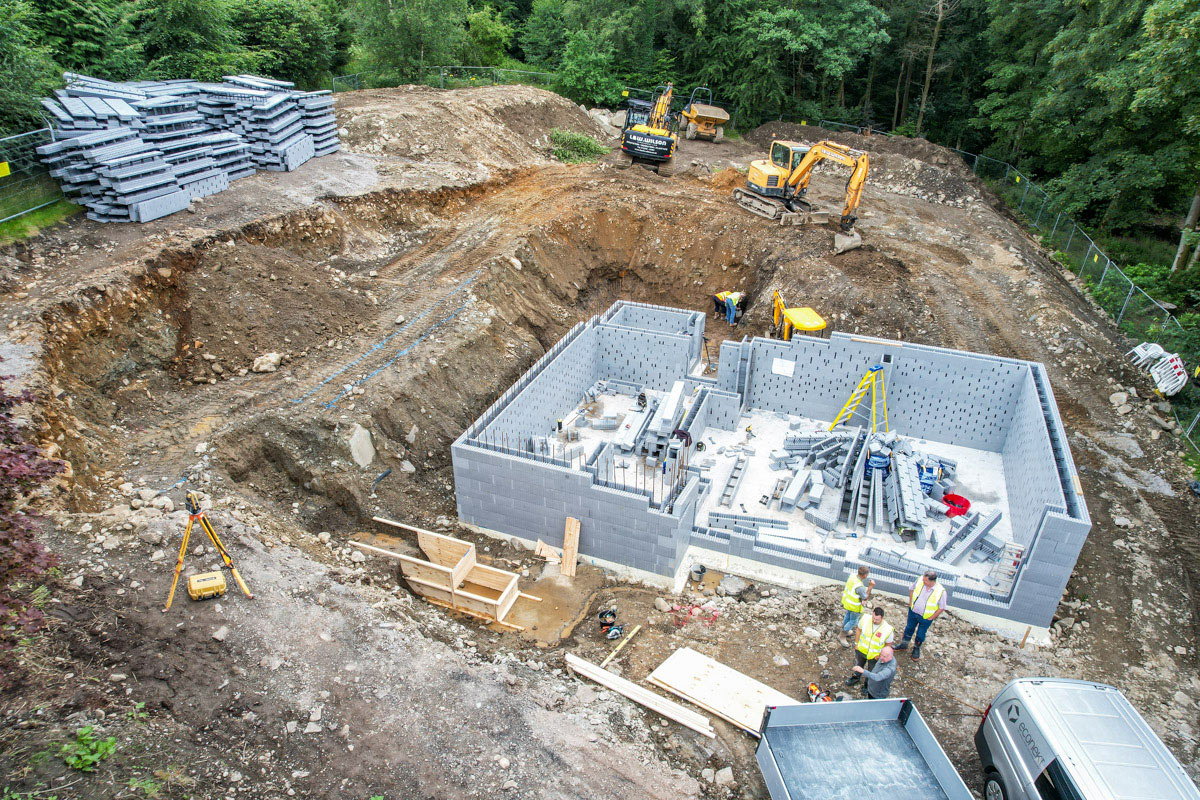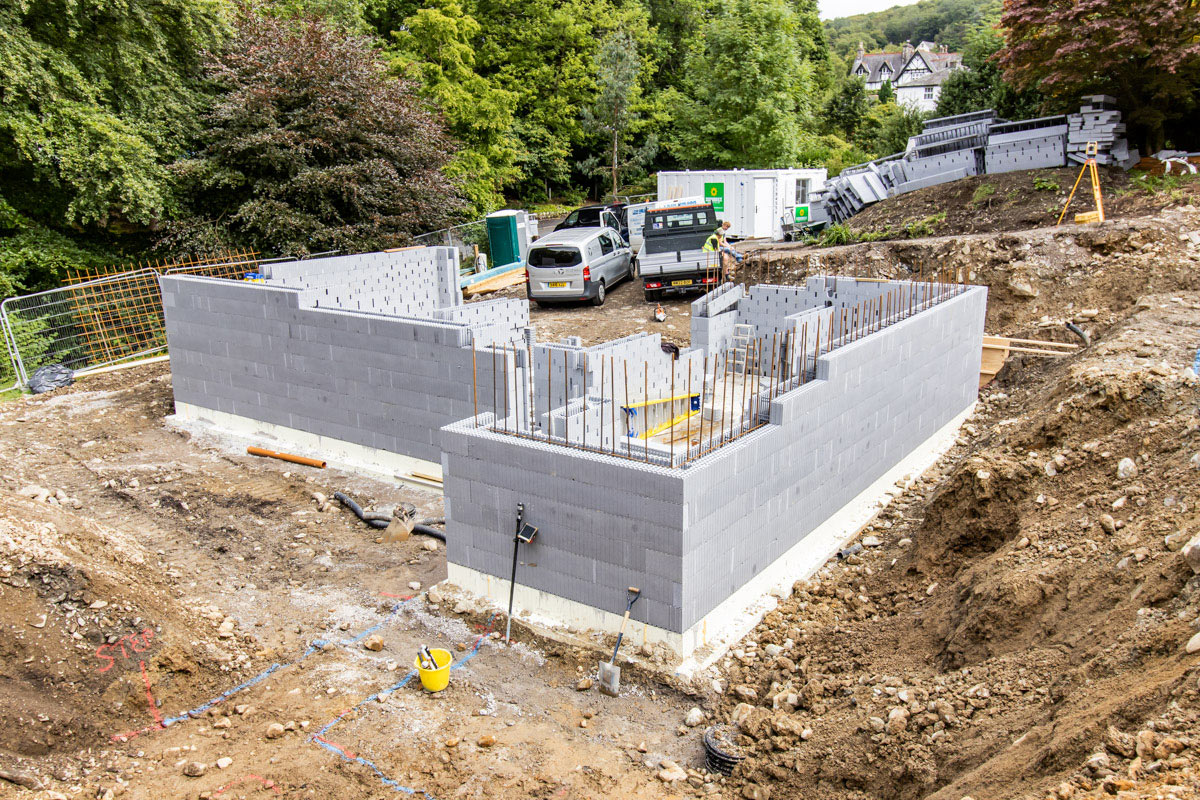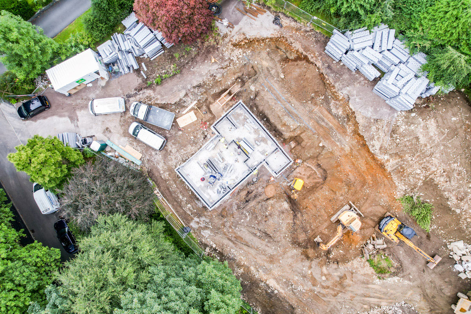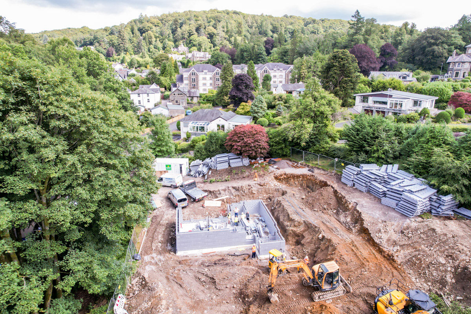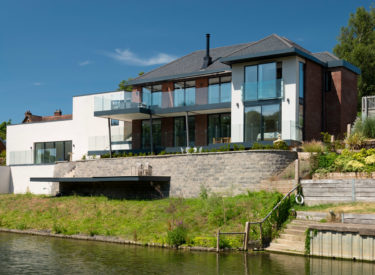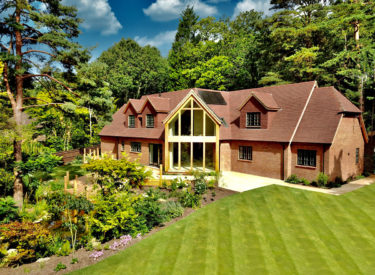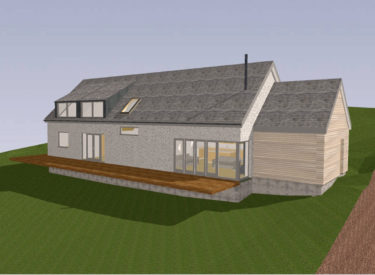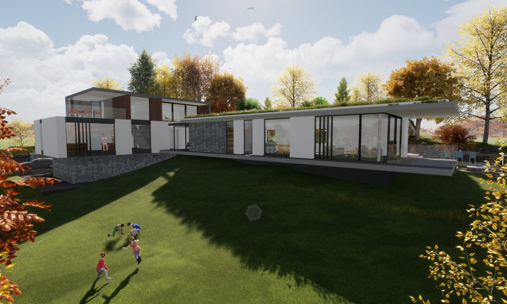
Low Energy Home in Windermere,
The Lake District
Low Energy Home in Windermere, the Lake District
In April 2020, we were appointed by a client who had just bought a site in a beautiful area of Windermere, Lake District. The client aimed to build a modern, low-energy home and wanted to utilise a modern method of construction. After various consultations, the client was happy with the design for a fabric-first home.
This project utilises the inherent high thermal performance and airtightness of ICF Construction (Insulated Concrete Form). This form of construction works well for lower ground or retaining structures, which is ideal for the steep nature of the site. The design is a series of modernist boxes that stack on top of one another to maximise the use of space on the site, climbing up the site with the land’s topography.
Large glazed openings with hidden frames and minimal site lines not only take in the stunning views on offer but also perform excellently from a thermally efficient point of view.
They are placed well on the site to maximise solar gain, which can all be recovered through the Mechanical Ventilation system with Heat Recovery technology.
Large overhangs and cantilevers serve the dwelling well in terms of design and act as solar shading to assist in warmer weather, allowing the large glazed openings to be utilised to draw cooler air into the dwelling when you need it most.
THE PROJECT

