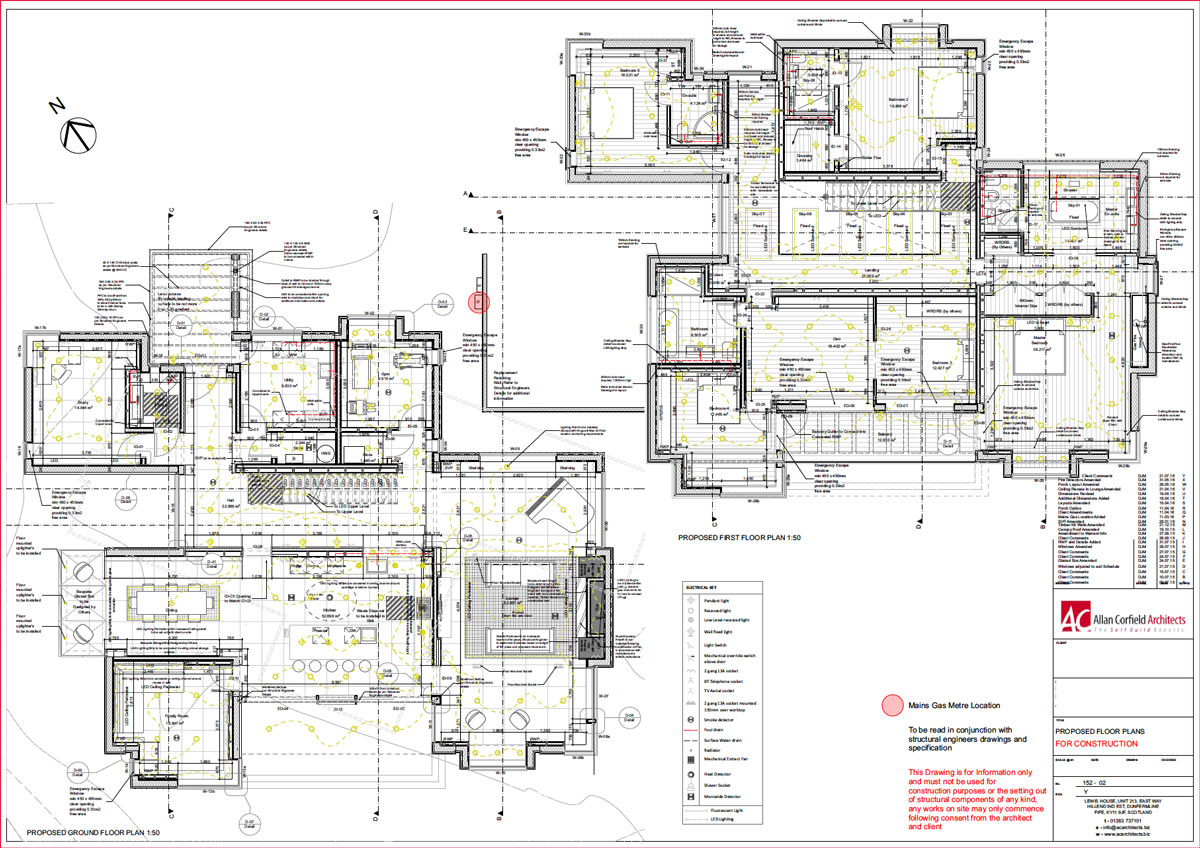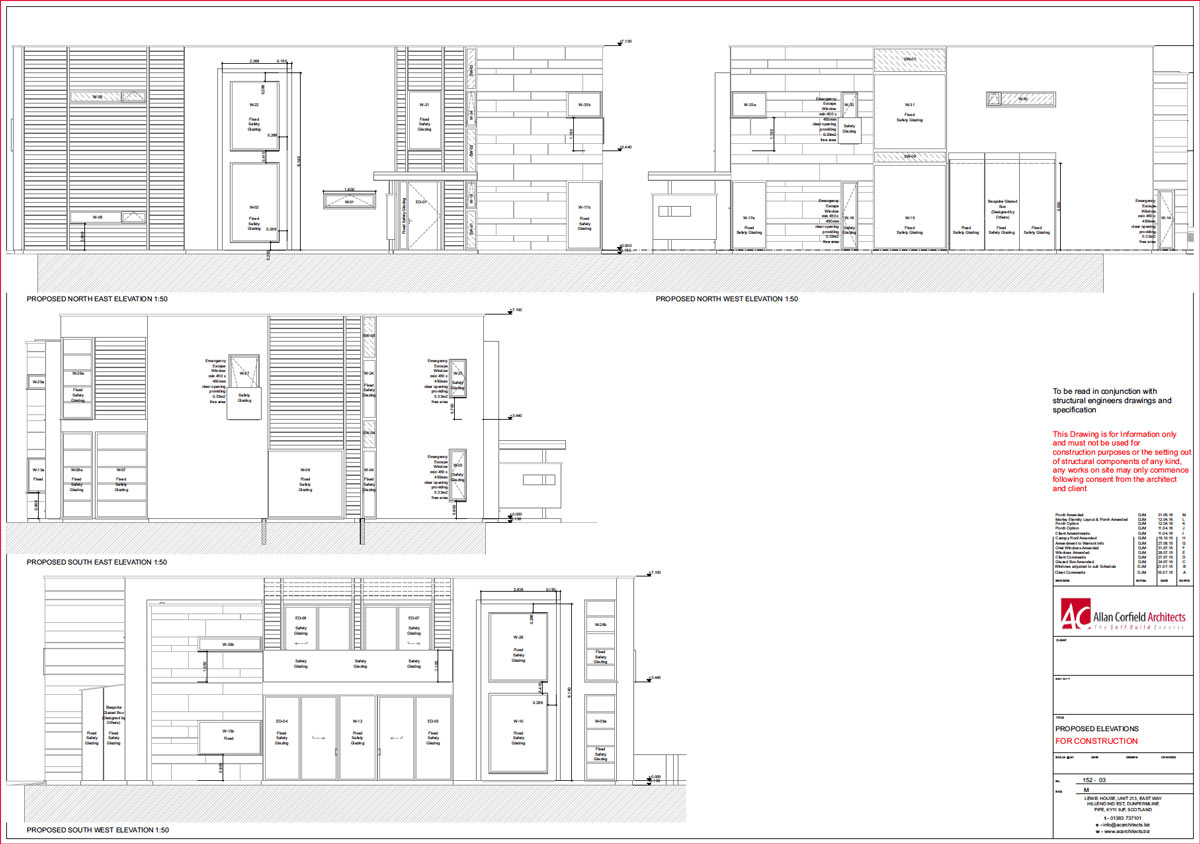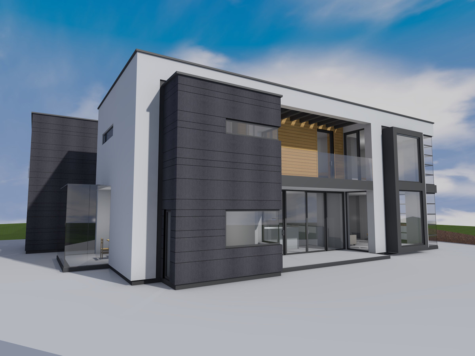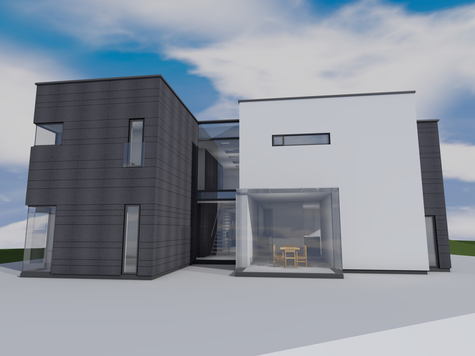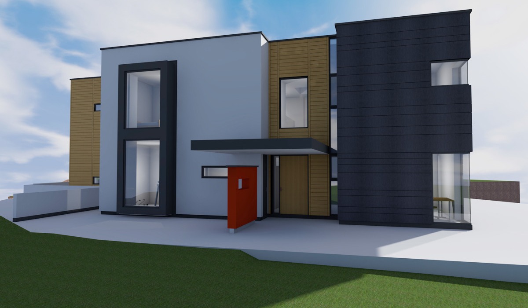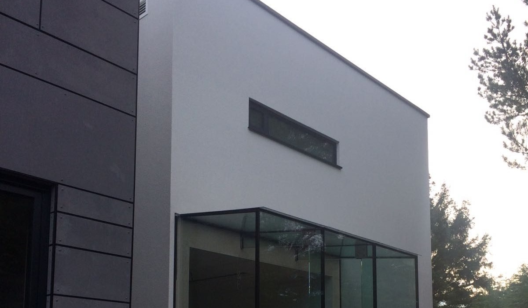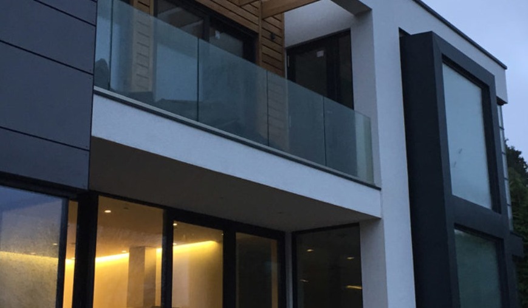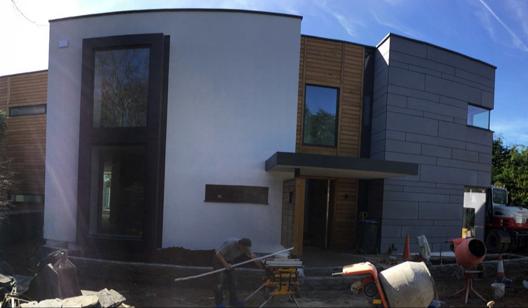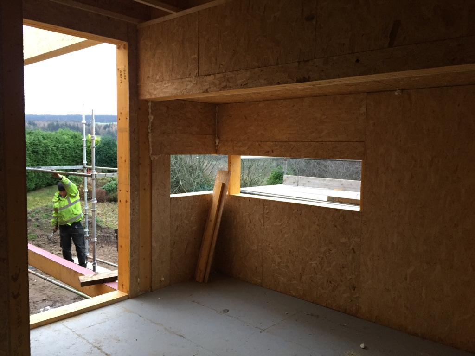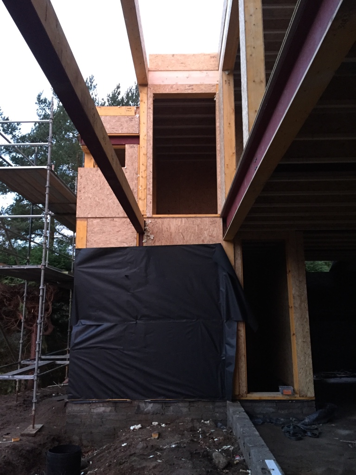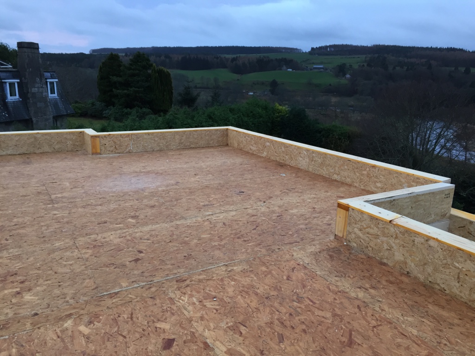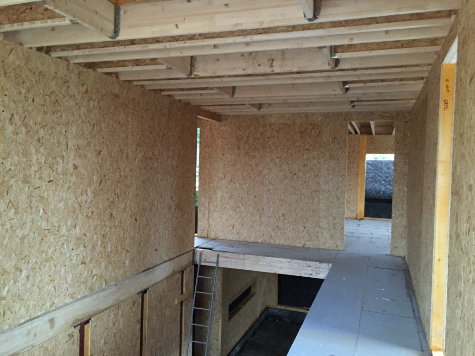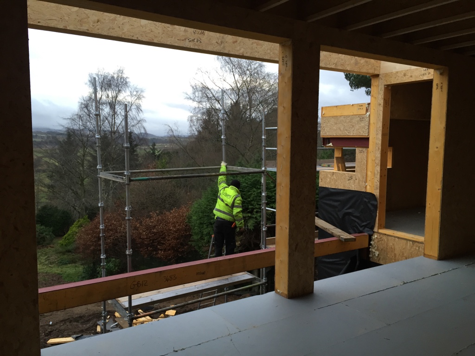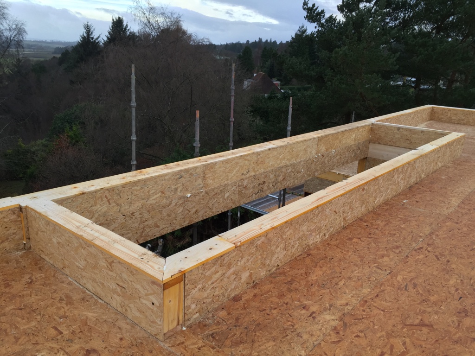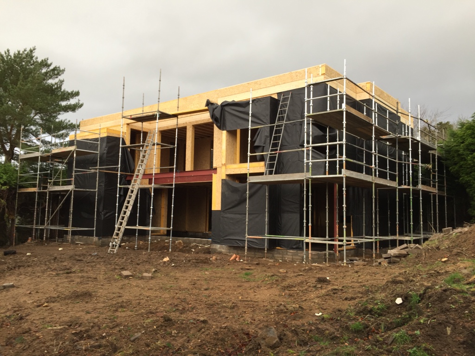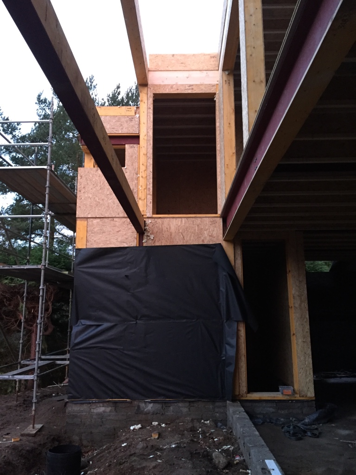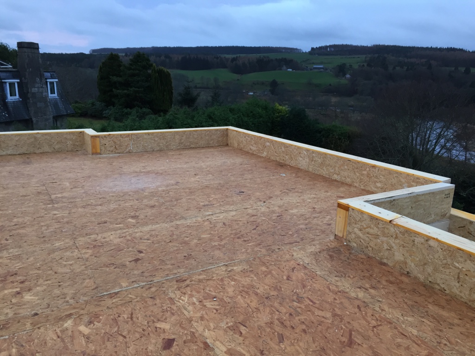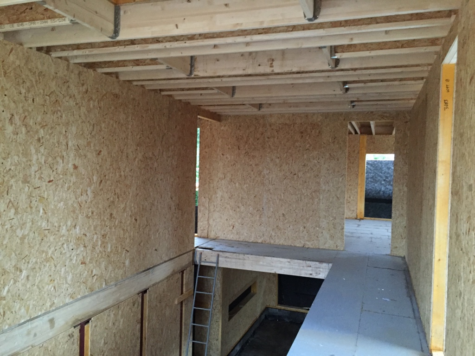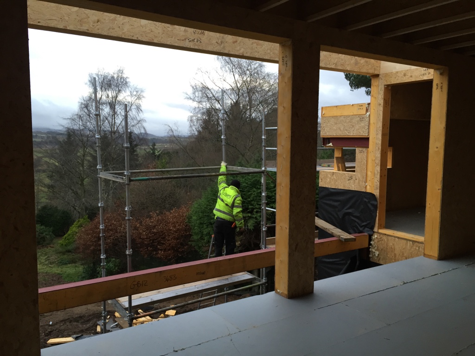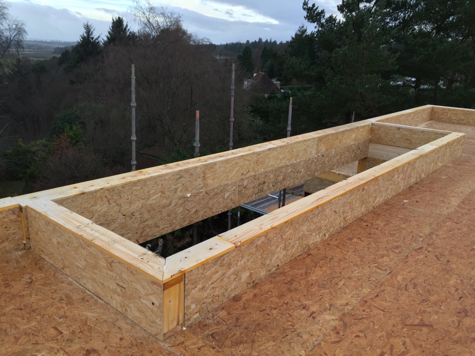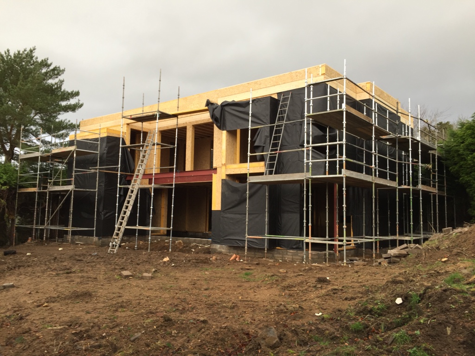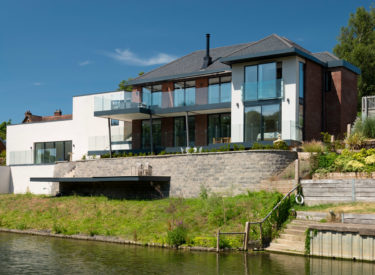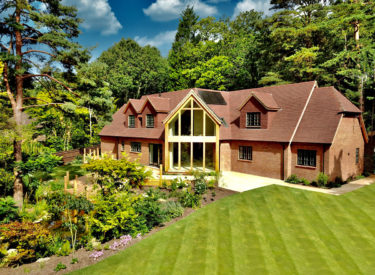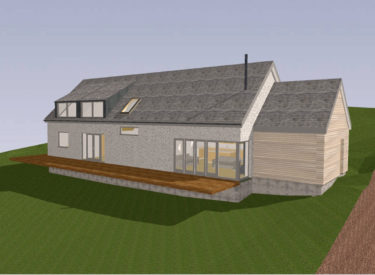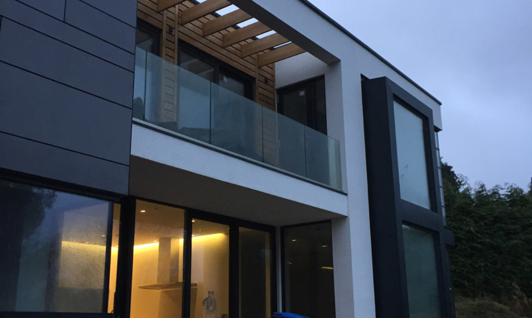
Modernist Self Build House, Aberdeen
Modernist Self Build House, Aberdeen
ACA were delighted to be appointed by a professional couple in Aberdeen to assist with their dream Self Build house. The complex project which had planning permission, needed detailed design and construction information completed.
The large Modernist Self Build house, which would replace a run-down cottage, was designed to maximize the site and views. The 2 storey dwelling house has 5 en-suite bedrooms and open plan living accommodation, linked via a central atrium.
The Self Build house is designed to get as close to Passivhaus energy standards, limiting the ongoing energy demand and future costs. The airtight house is constructed from SIPS panel construction and features an MVHR ventilation system. The MVHR system will provide 4 times the clean air as a traditionally ventilated home, with the benefit of the clean air being preheated
through the system.
One of the client’s key briefs to ACA was the importance of the details – for example, the finite connections and materials must be well designed, both internally and externally.
The contemporary external materials are made up of white render, iroko timer cladding and grey cladding boards. These complement the grey high-performance triple-glazed aluminium windows.
The project started on site in August 2015 and we hope to provide site progress photos during the building of this Self Build house.

