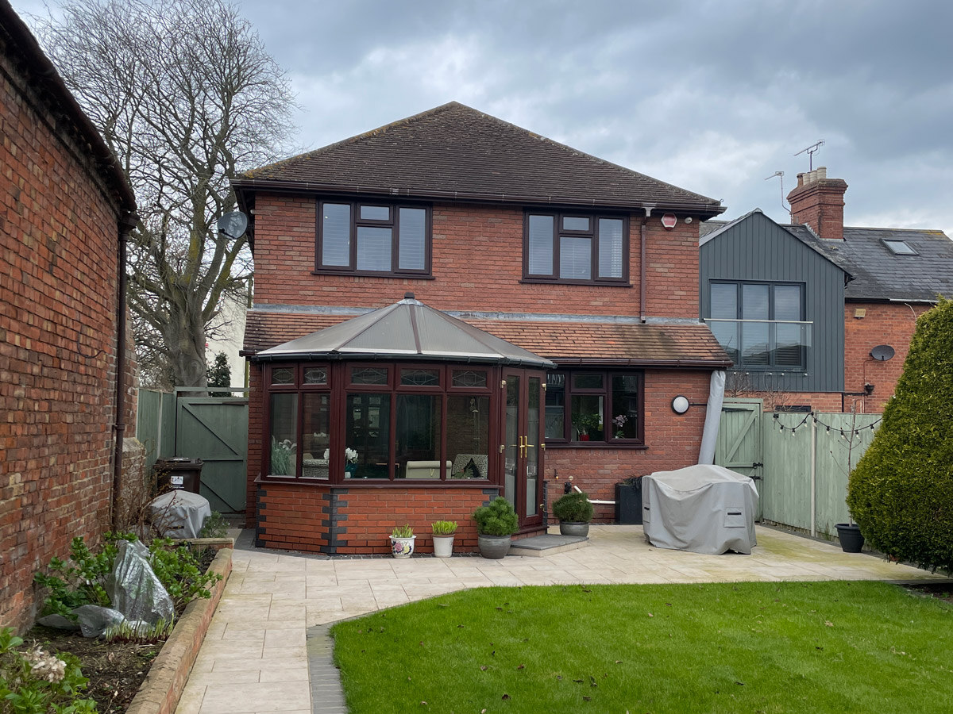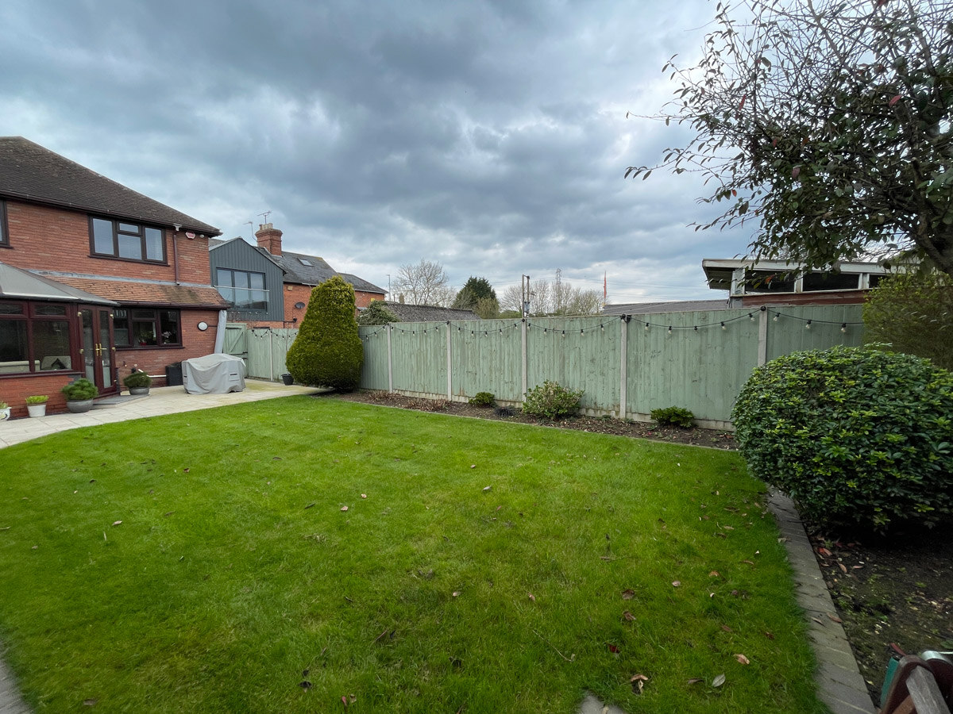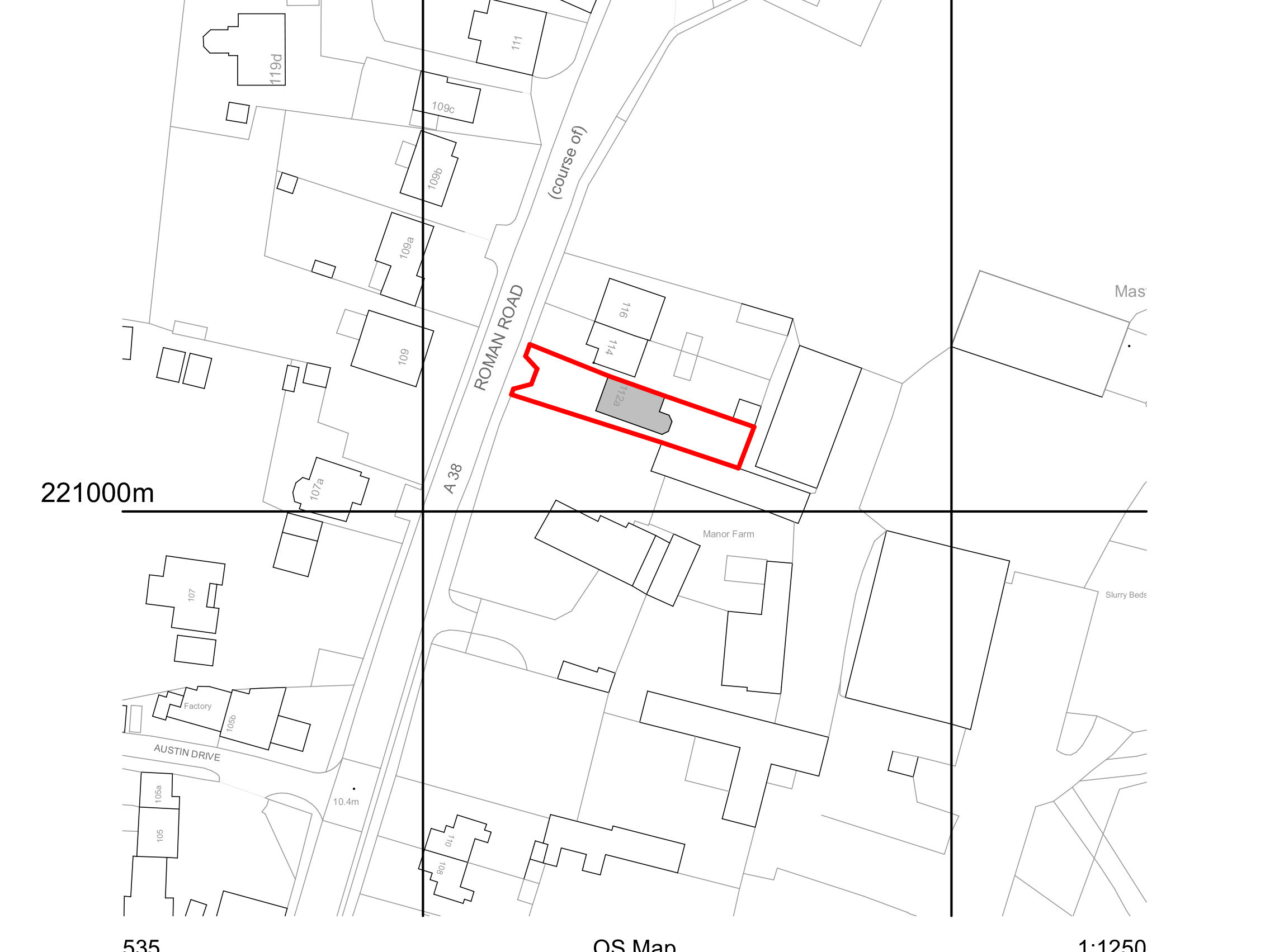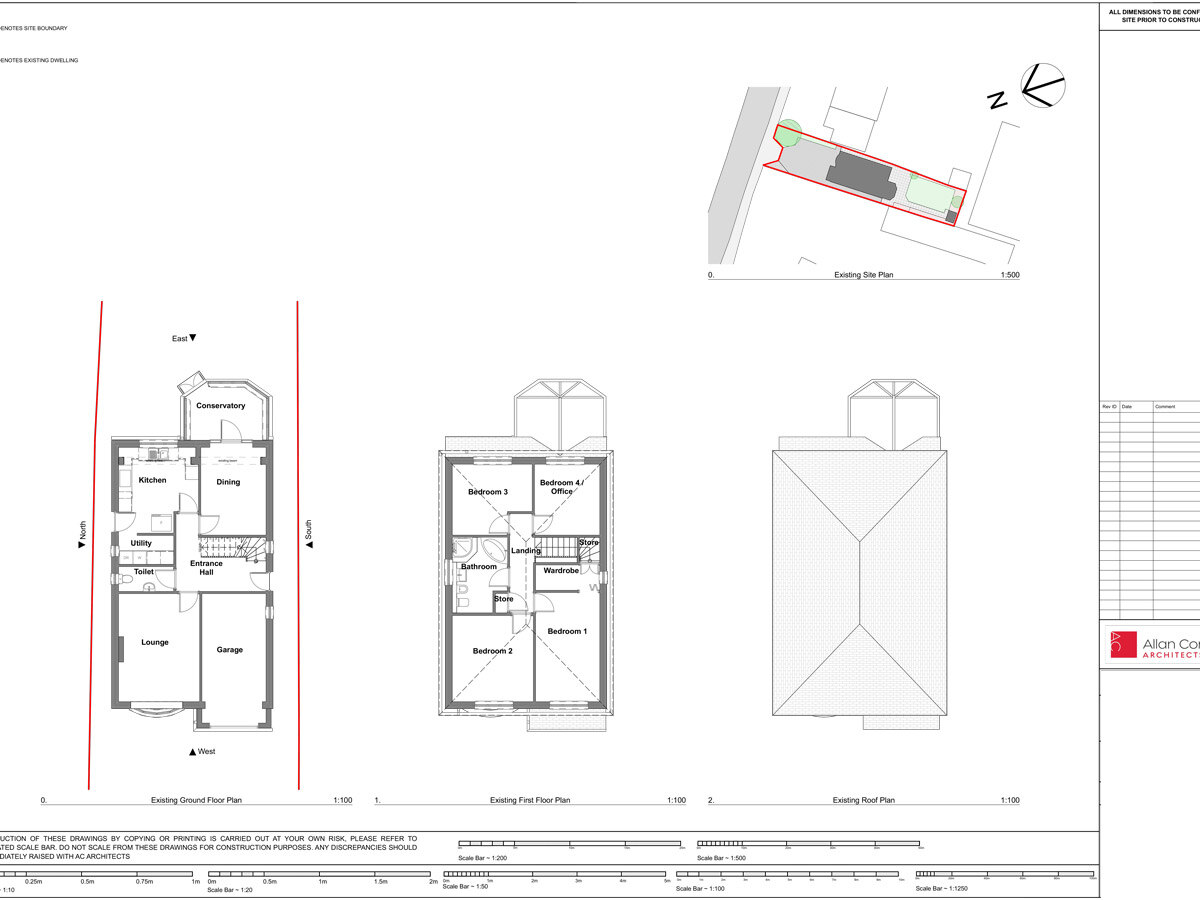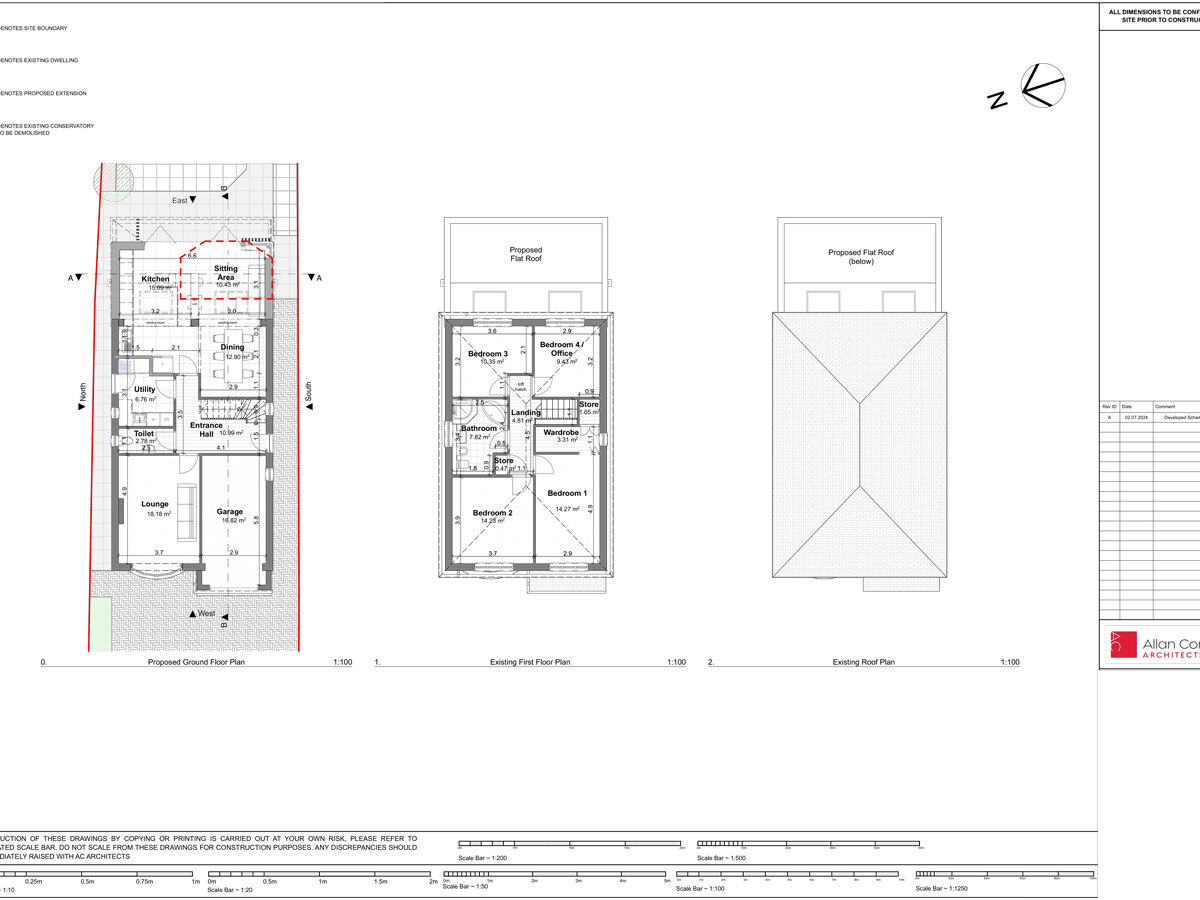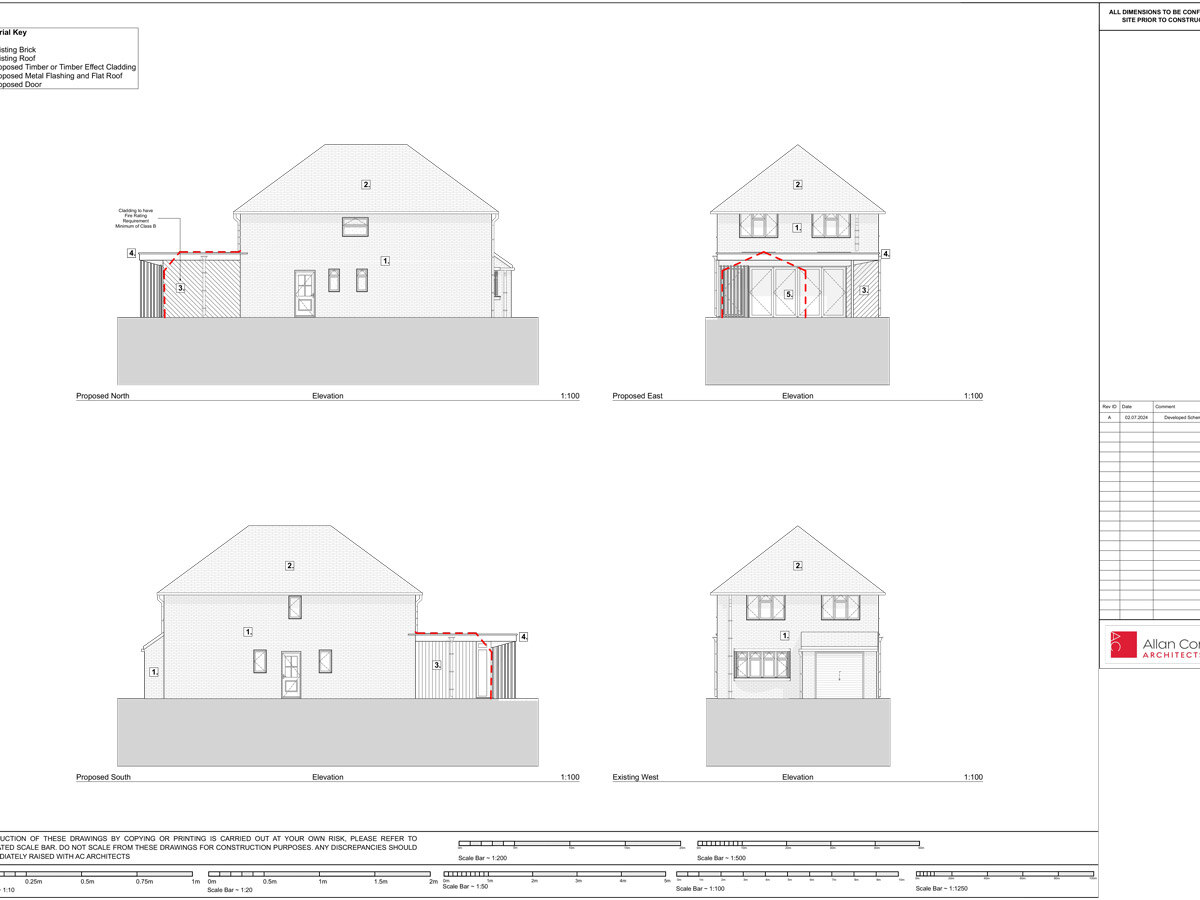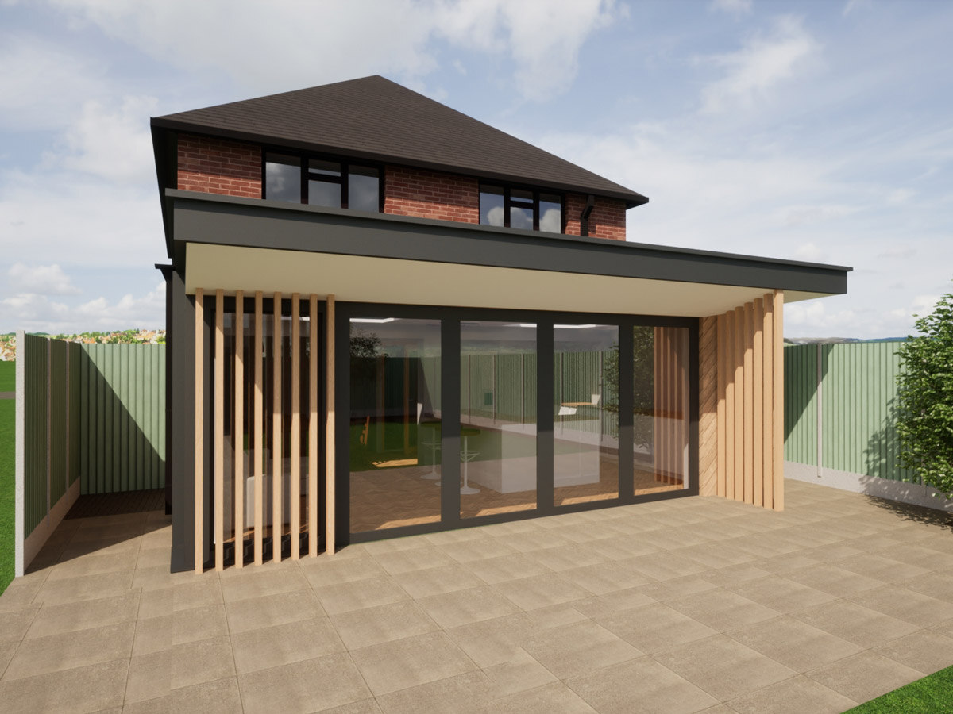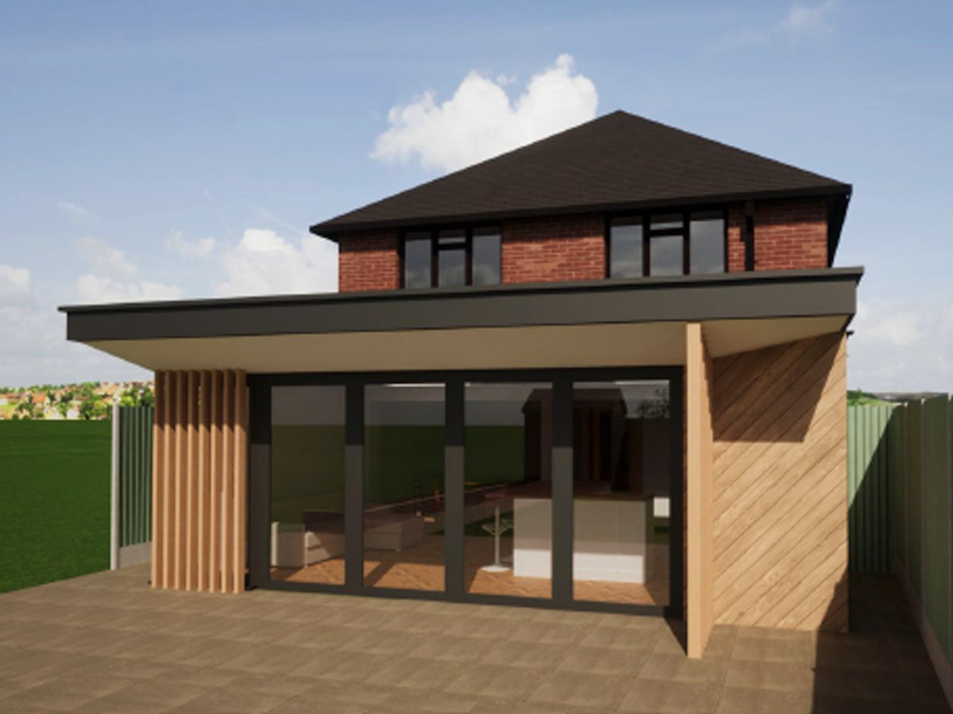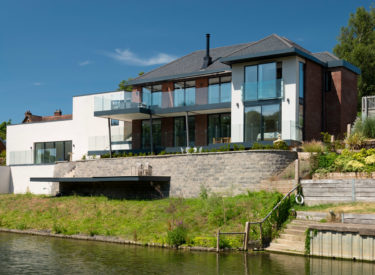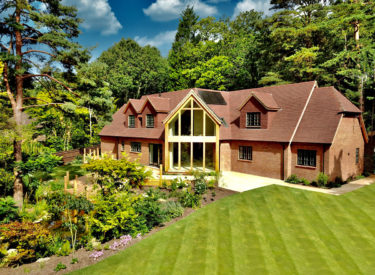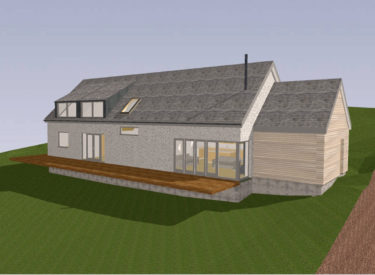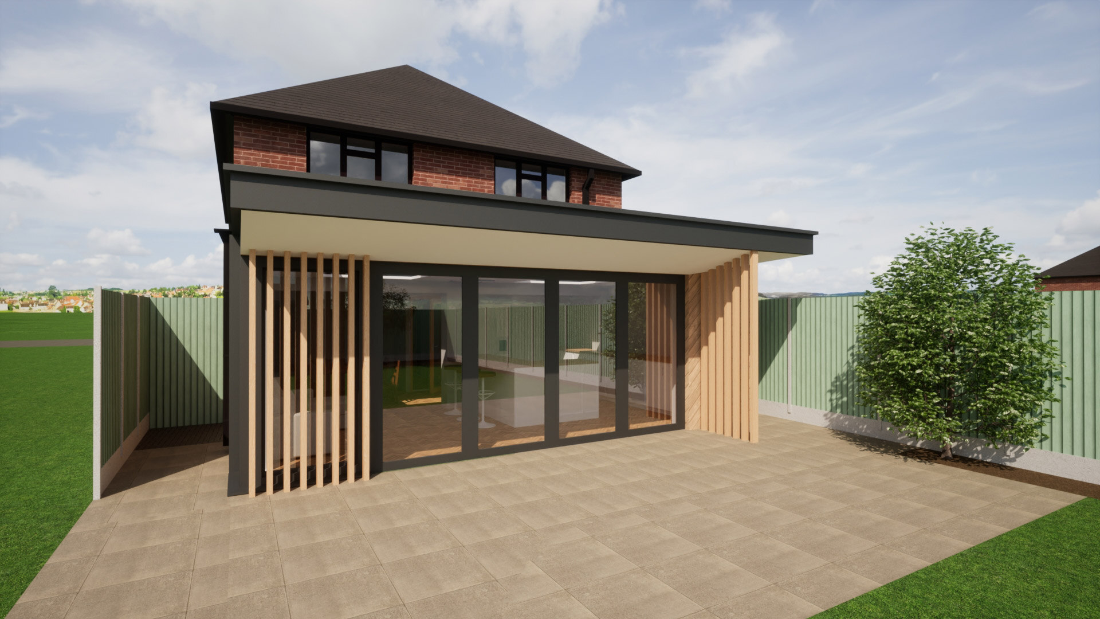
Rear Extension & Internal Reconfiguration in Gloucester
Rear Extension & Internal Reconfiguration in Gloucester
This single-storey rear extension in Gloucester reimagines the ground floor of a traditional detached home to meet modern family living needs.
The proposal replaces an outdated conservatory with a larger, better-integrated volume, designed to respect the existing architecture while introducing contemporary internal flow.
The new layout offers a generous open-plan kitchen, dining, and informal seating zone, anchored by improved utility space and enhanced garden connectivity via large format glazing.
Materials are chosen to complement the existing home, with brickwork and a subtly articulated roofline adding interest to the rear elevation.
The scheme extends existing services and systems, with a traditional construction method to suit the local character and budget.
THE PROJECT

